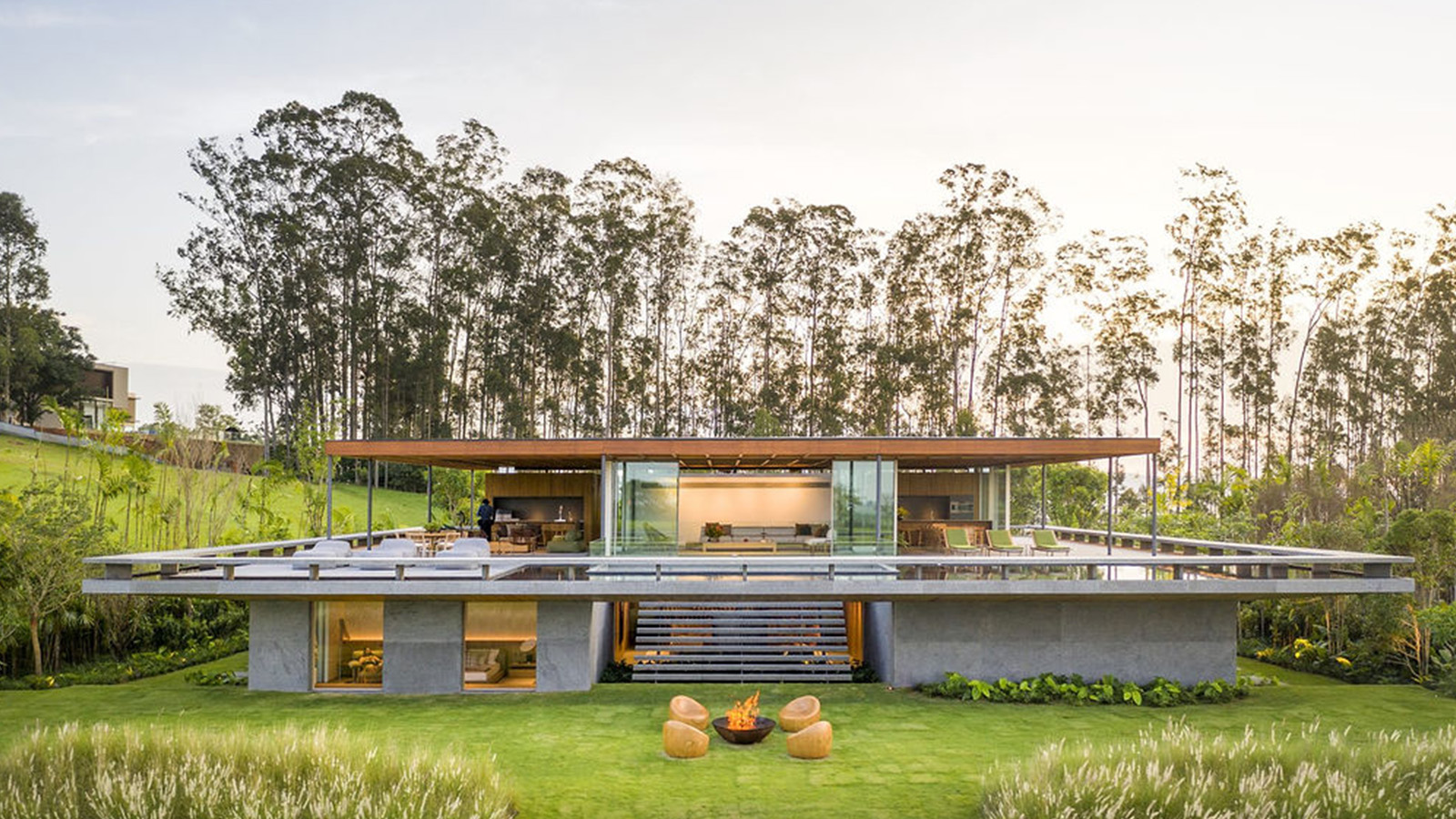
Brazilian home expert Jacobsen Arquitetura builds spectacular residences in dialogue with nature, which have won it many fans – us included. Drawing on the country’s modernist heritage, its sprawling villas pepper the countryside surrounding São Paulo. We loved its MJE House and its bold cantilever, so we were excited to discover its latest project, a private home in Porto Feliz, about two hours' drive from the country’s business capital.
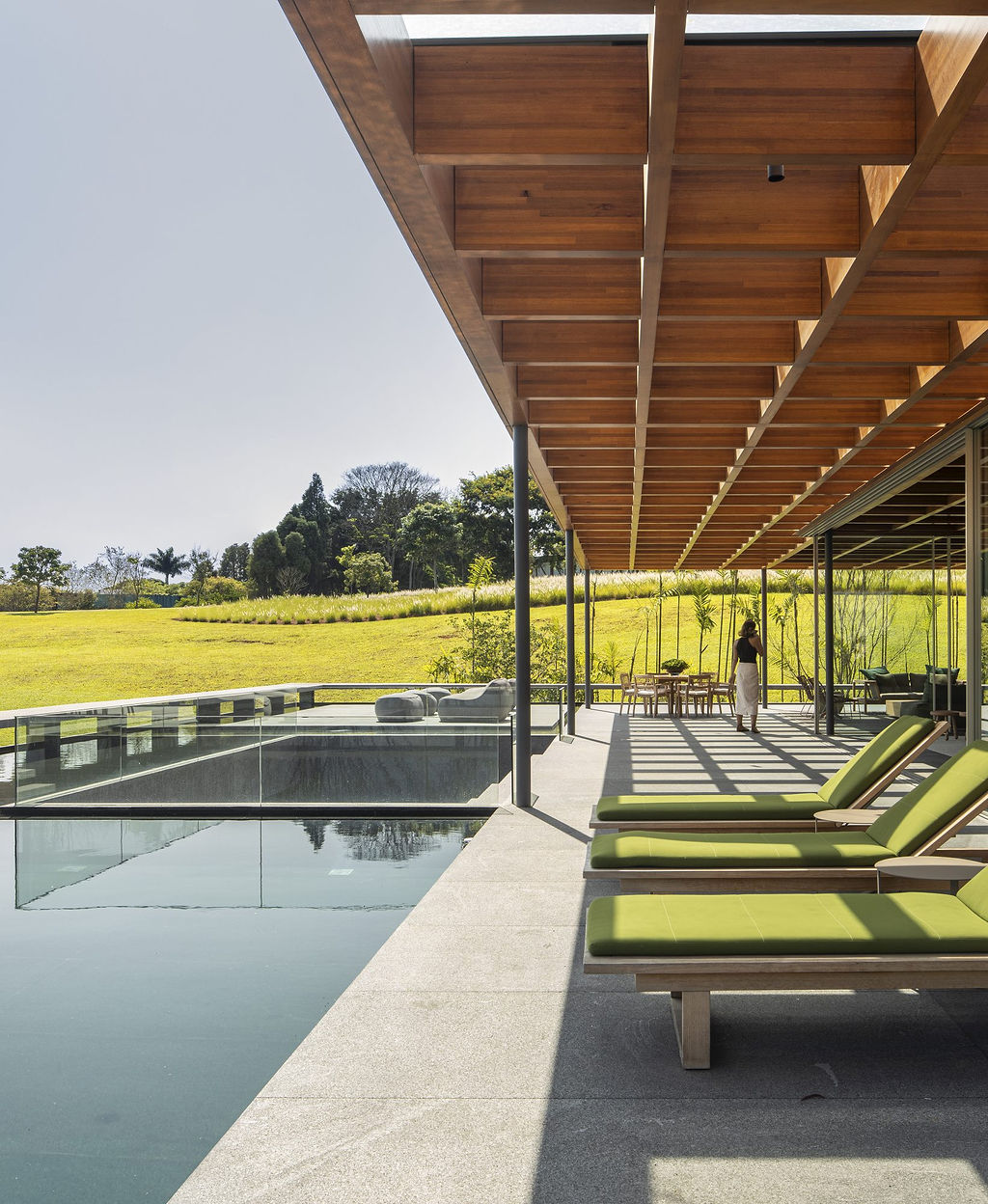
MS Residence: a Brazilian home tour
Known as the MS Residence, this 1,280 sq m house was initially planned as a holiday home, but its clients, a couple with a daughter, decided to make it their main home during the project’s development. ‘It was a project that we developed with great freedom,’ say its architects, Jacobsen Arquitetura, a practice that was founded in Rio de Janeiro by Paulo and Bernardo Jacobsen and now also has offices in São Paulo and Lisbon.
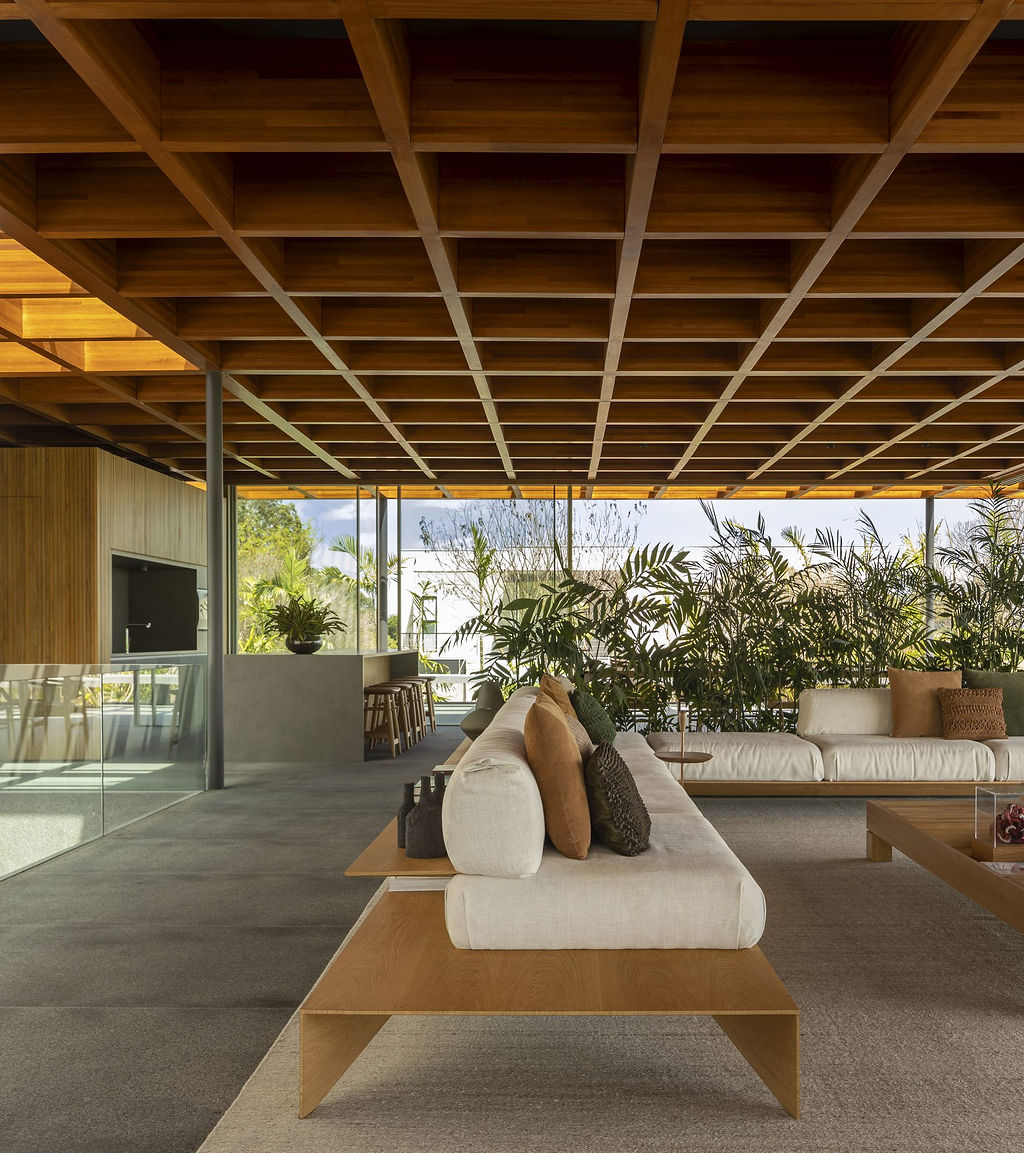
‘We realised that it would be more appropriate to elevate the residence in relation to the ground, in order to enhance the view, improve natural ventilation and sunlight,’ they explain. ‘Furthermore, this elevation strategy would guarantee greater visual amplitude for the residence, given the house's context, between a side slope and a huge flat area where a polo field is located.’
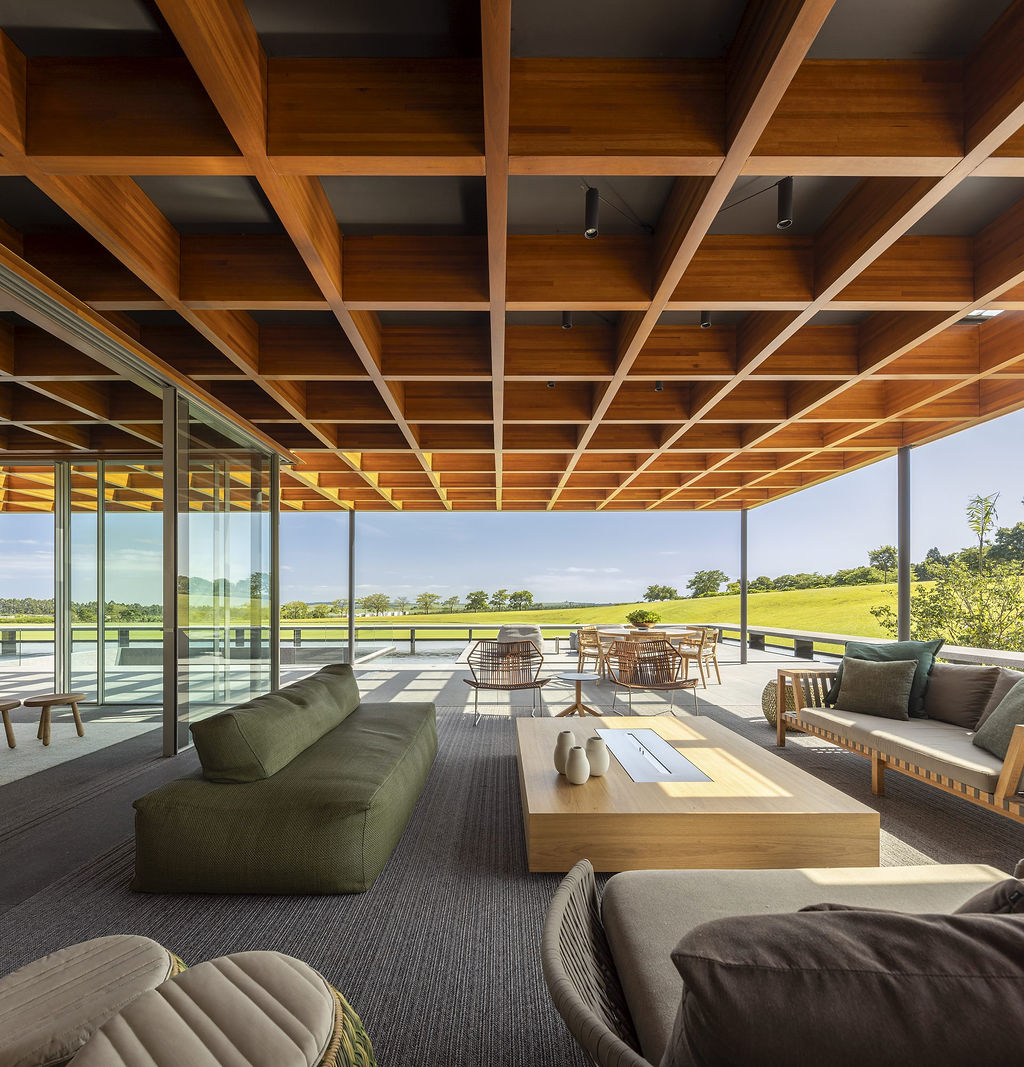
The house includes two floors with five suites, a home theatre, indoor and outdoor dining and cooking areas, as well as a wine cellar, sauna, and swimming pool. Most striking is the balcony, which runs all around the first floor, connecting the living areas with the stunning countryside views.
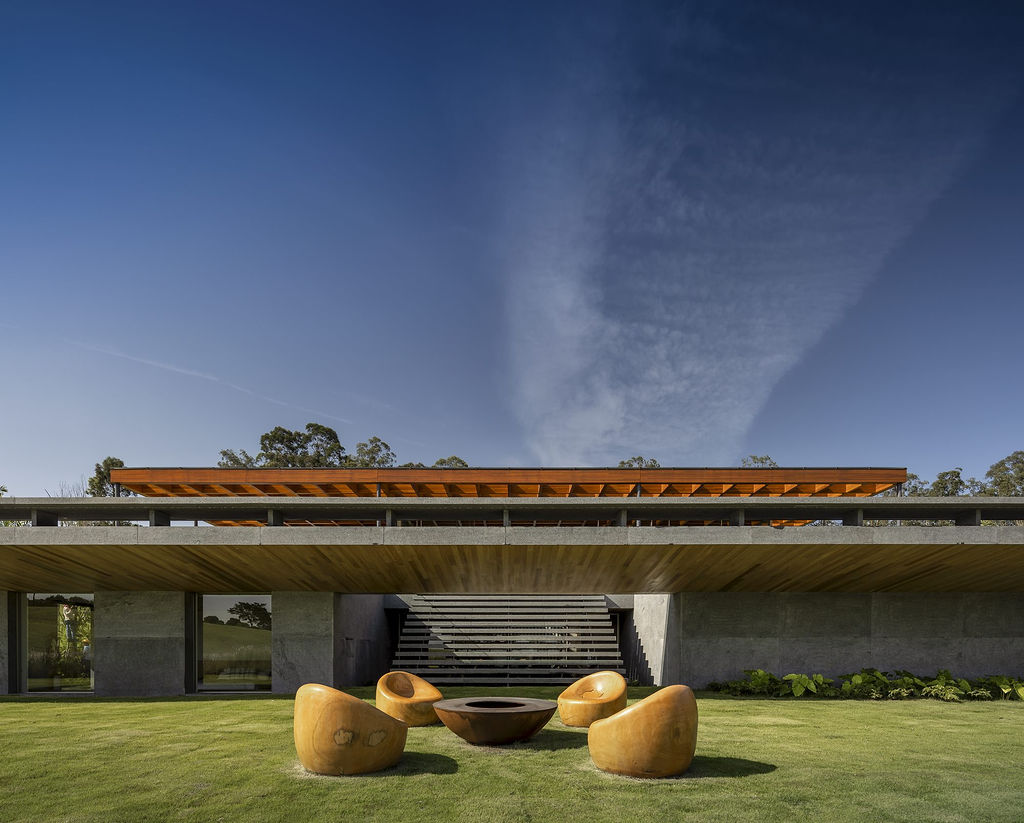
‘The structural design of the house was a great challenge, considering that at each end of the project we have areas with a water mirror and a continuous swimming pool,’ explain the architects, who decided on using a glued laminated wood structure for the first-floor living areas, and a metal frame for the rest.
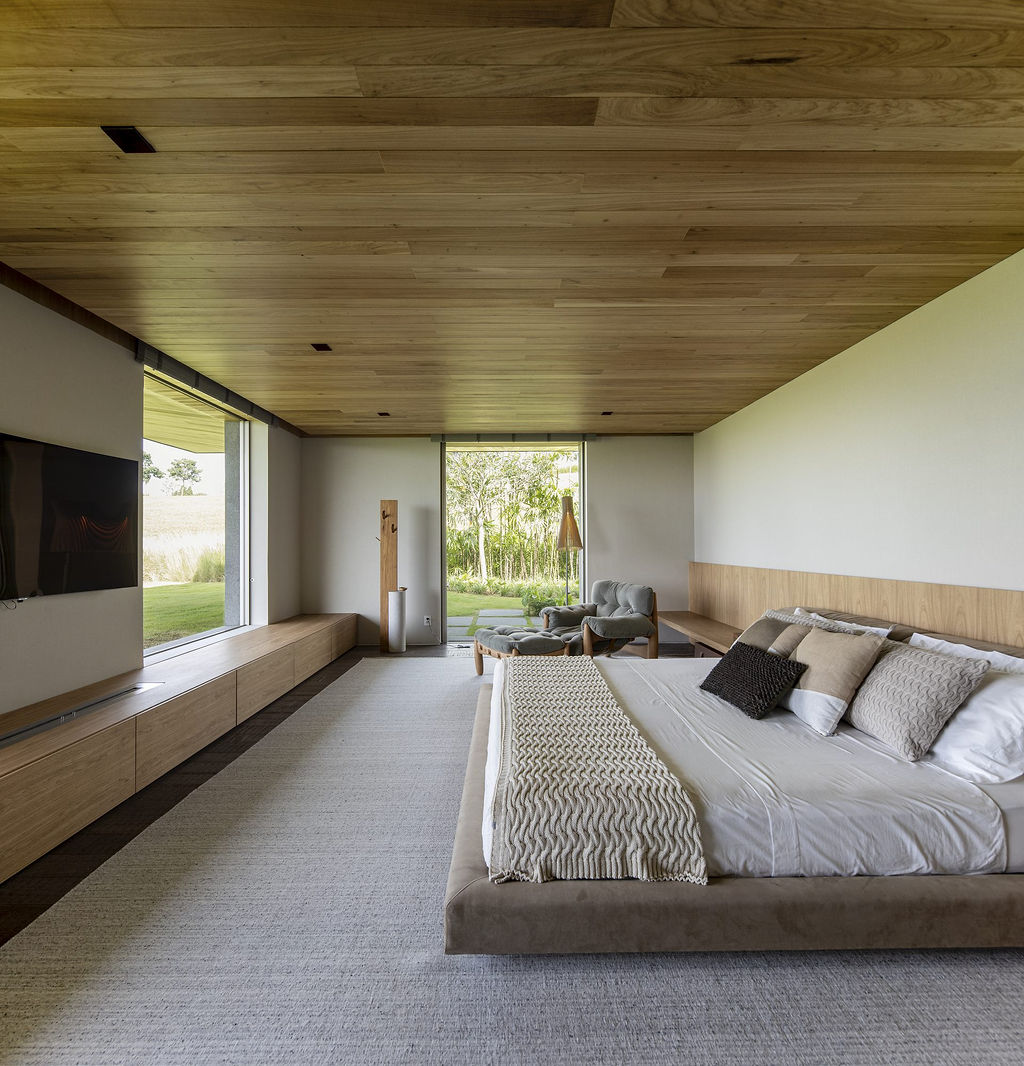
Finishes include São Gabriel granite, used as internal and external flooring as well as on the façades. Inside, the rooms are clad in freijó wood, which is also used to create privacy screens and brise-soleils throughout the house. A particular attention to lighting, including bespoke pieces, was needed to complement the wooden grid structure that tops the living areas and balconies.
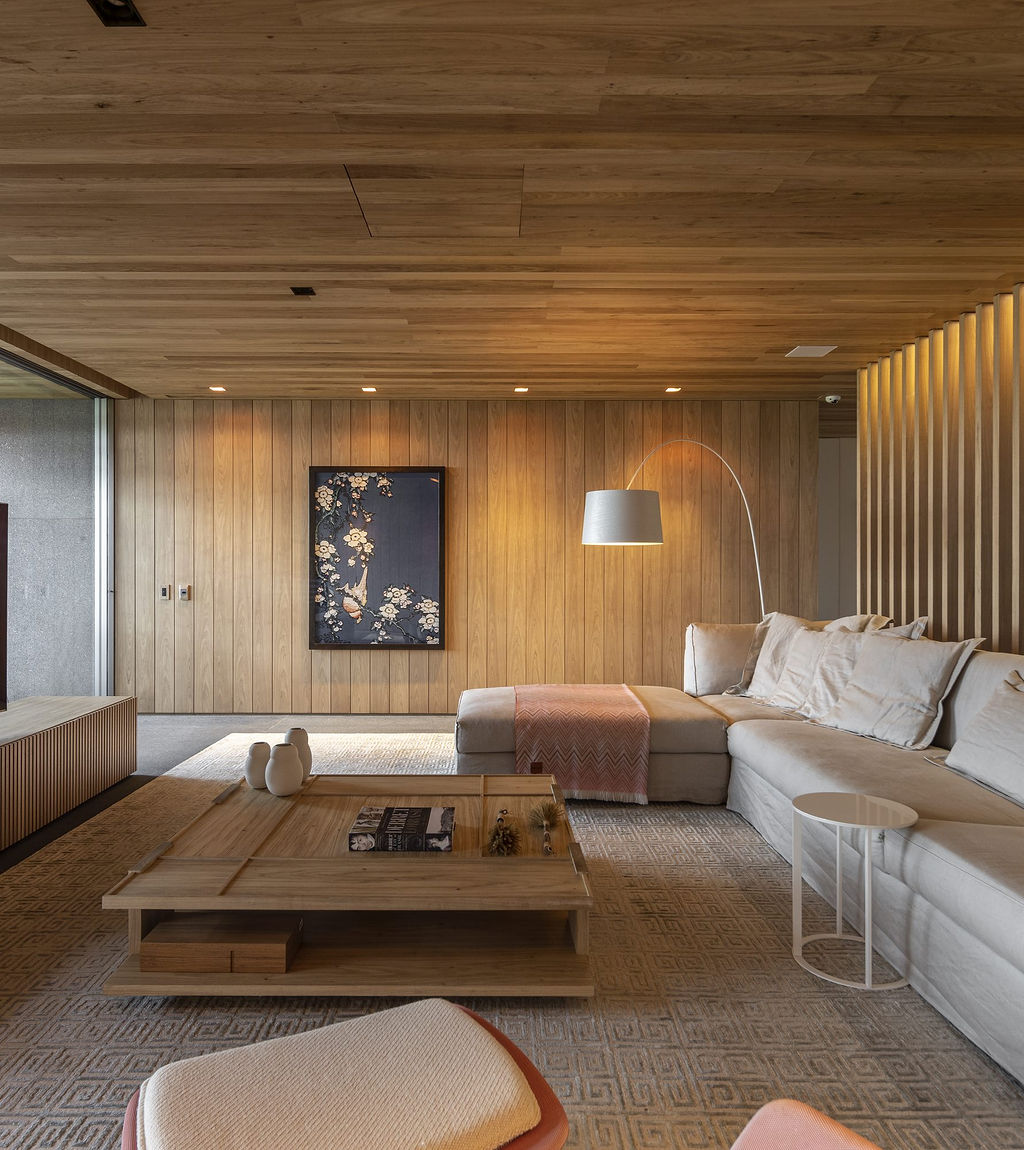
Furnishings include a ‘Papir’ sofa, part of the architects’ debut furniture collection, as well as a wide variety of Brazilian furniture. ‘The solid wood armchairs present in the garden next to the fire pit were developed with the Brazilian studio Pedro Petry,’ say the architects.
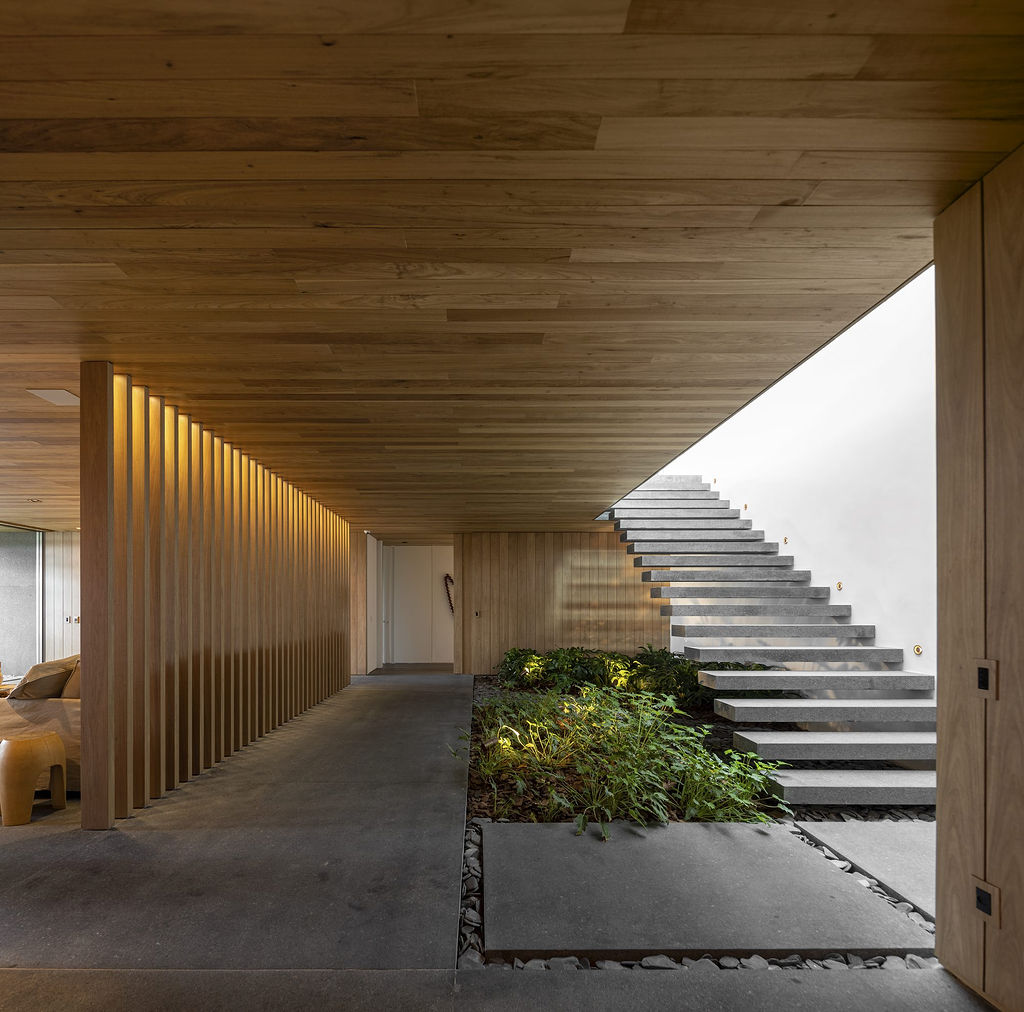
Also featured are artworks by Vik Muniz, a ‘Mole’ armchair by Sérgio Rodrigues, and ‘Stand By’ armchair by Claudia Moreira Salles.
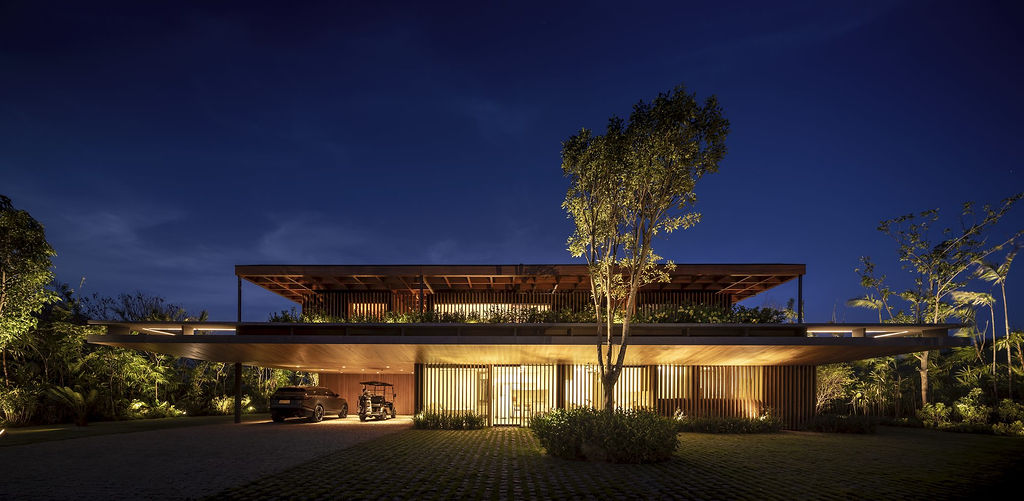

.png?w=600)





