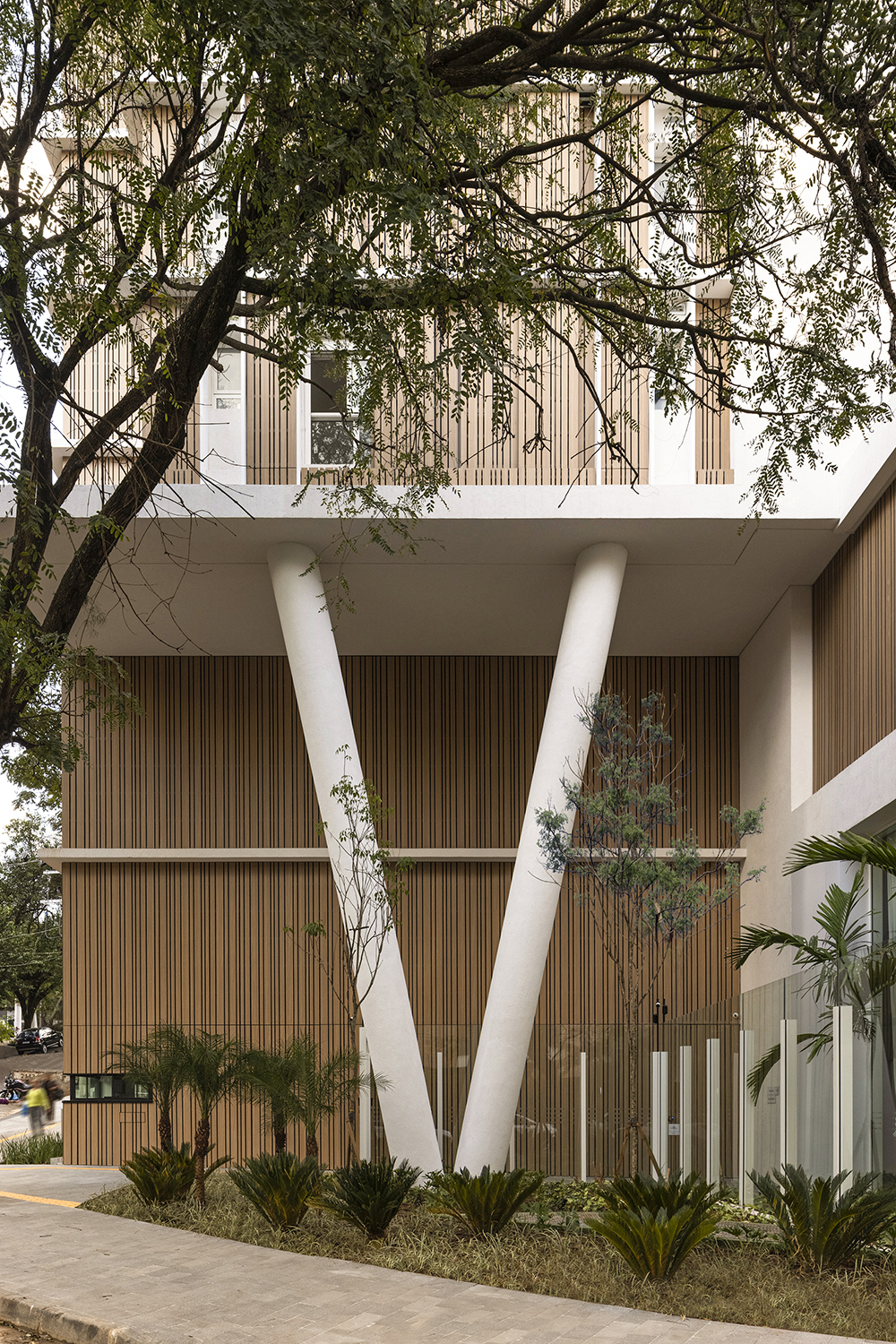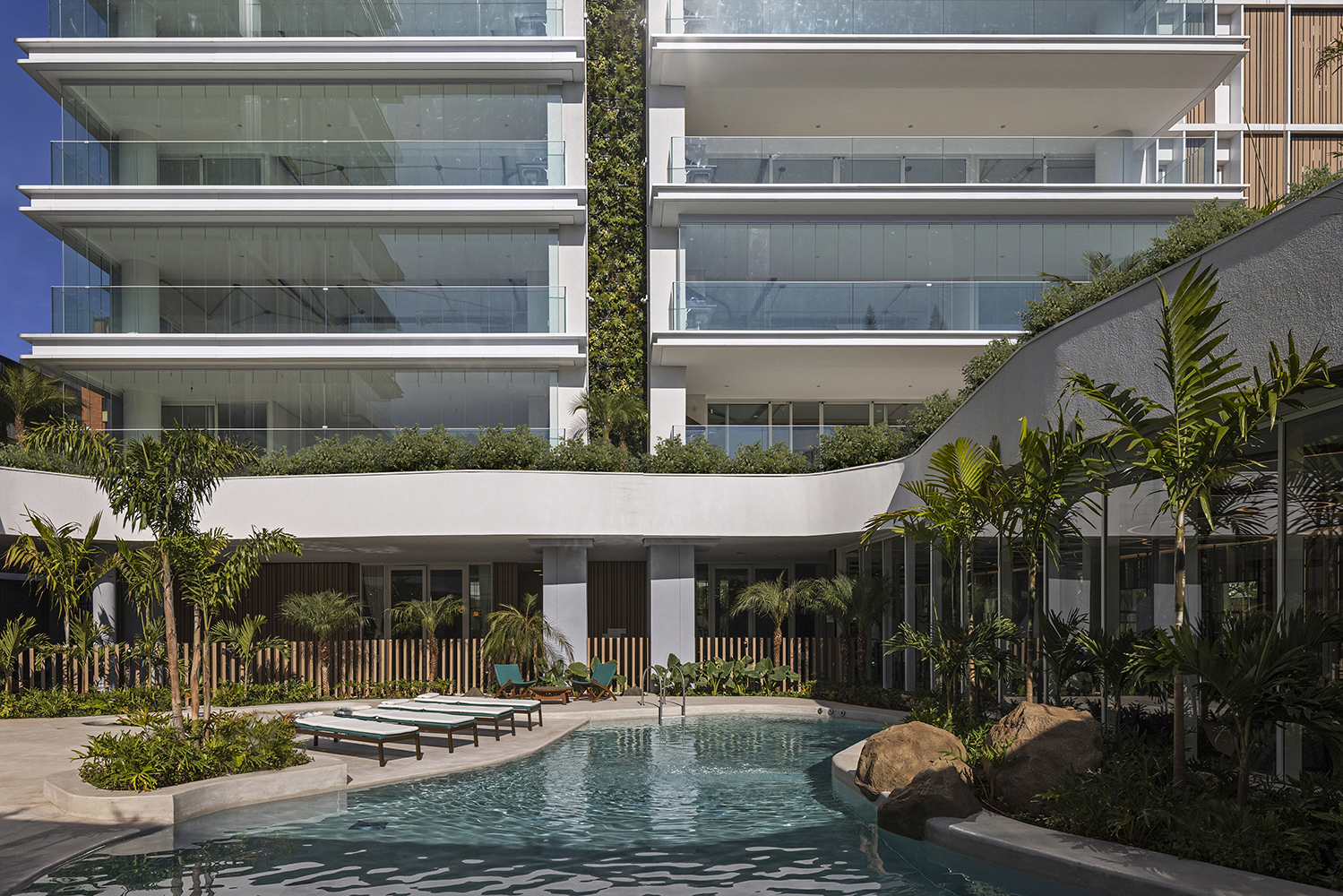
Perkins&Will has launched Oscar Ibirapuera, a new residential offering in São Paulo, located a stone’s throw from Niemeyer’s landmark namesake park project. The housing scheme, comprising a complex of high rises and a ground level designed for greenery, communal areas and social activity, takes the grand master's modernist architecture teachings and gives them a 21st-century twist, offering a fresh vision of living in the Brazilian metropolis.
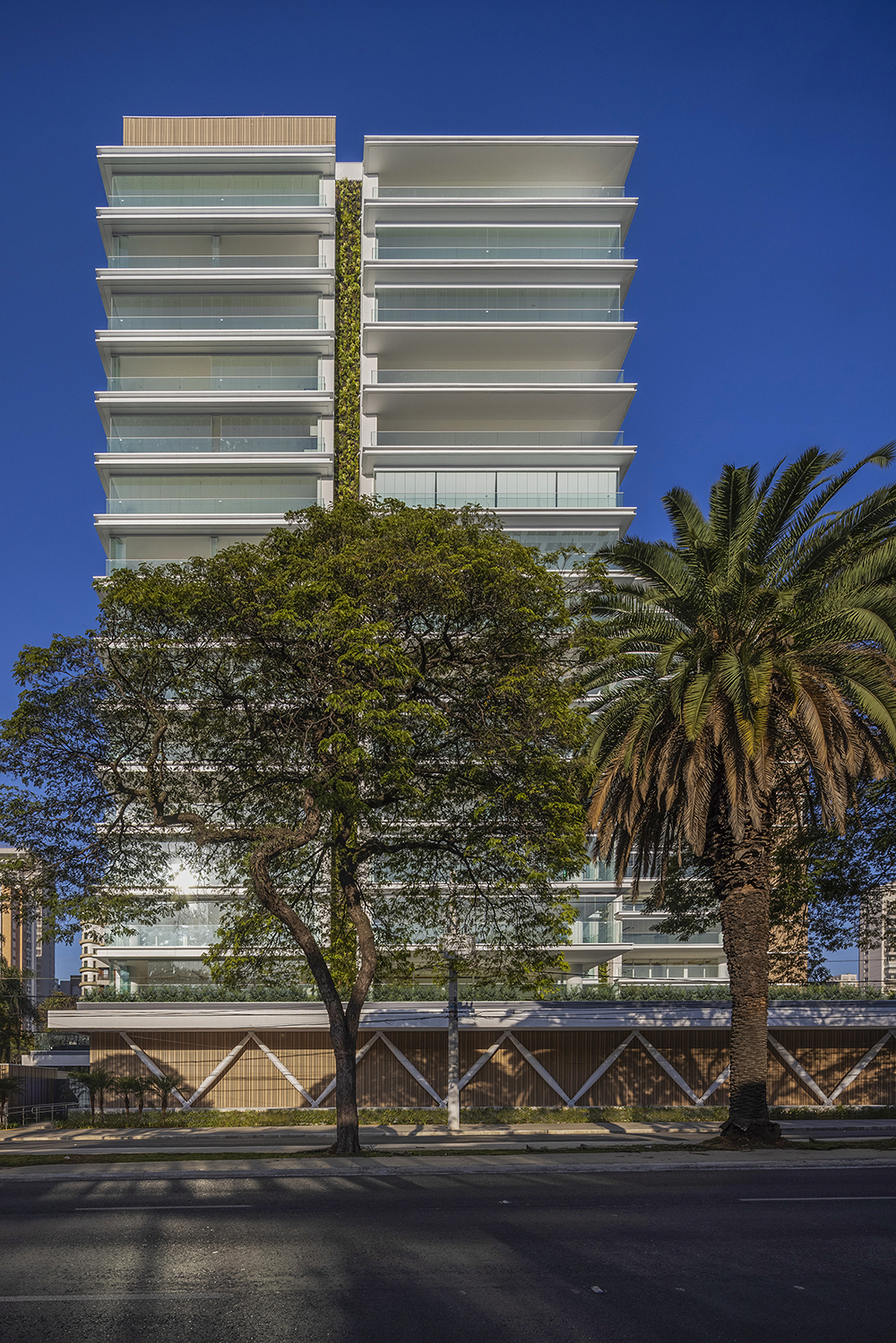
Perkins&Will on Niemeyer’s Oscar Ibirapuera
Completed in 1954, the Ibirapuera Park by Oscar Niemeyer is a well-known part of the Brazilian modernist's legacy. Perkins&Will was appointed to create Oscar Ibirapuera, placed on the green expanse’s borders, blending its verdant nature with a high-end living proposition.
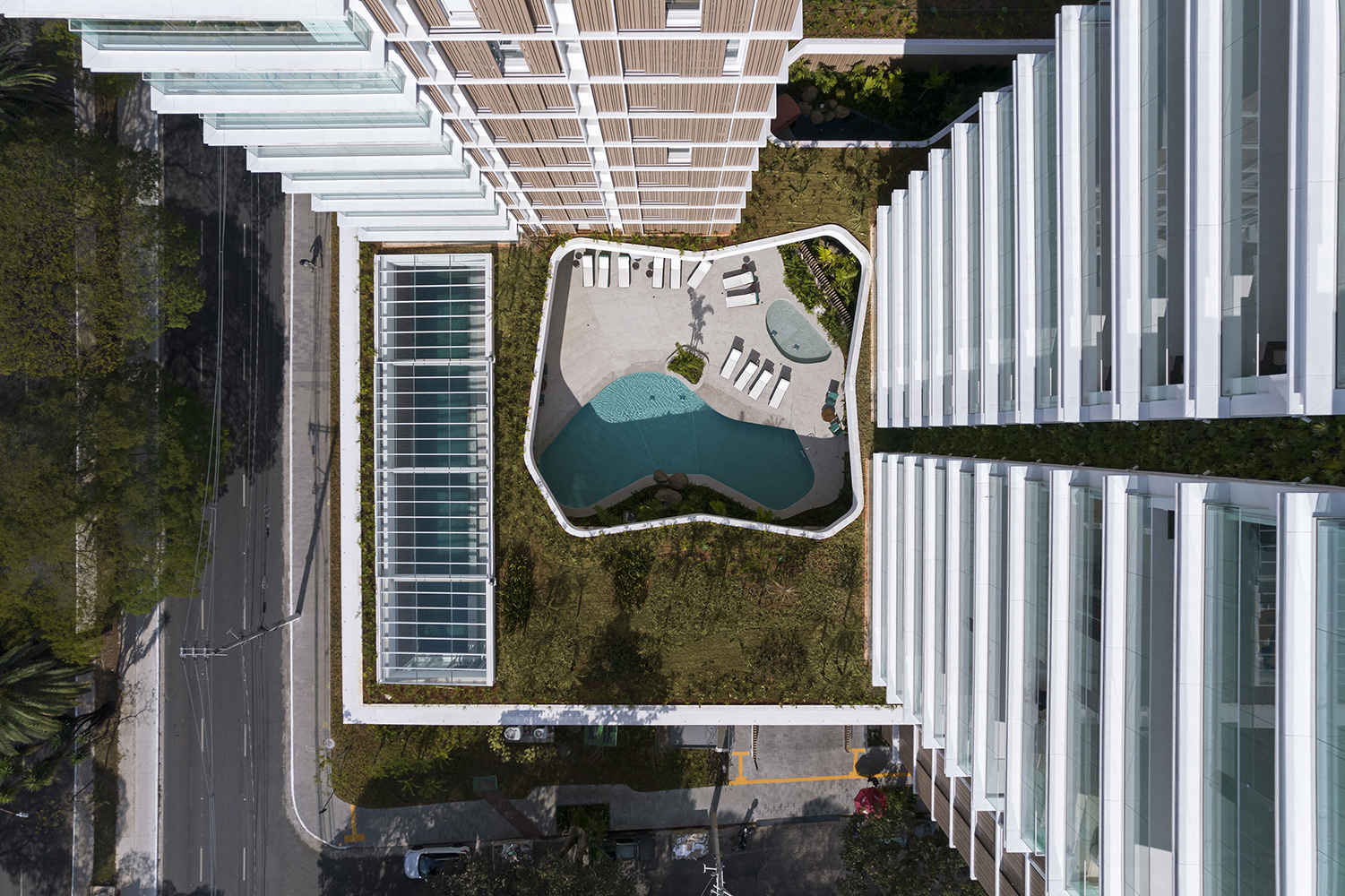
Commissioned by property developer Trisul, the project includes apartments spanning 186 sq m, 227 sq m and 233 sq m, featuring three or four bedrooms and up to four en suites.
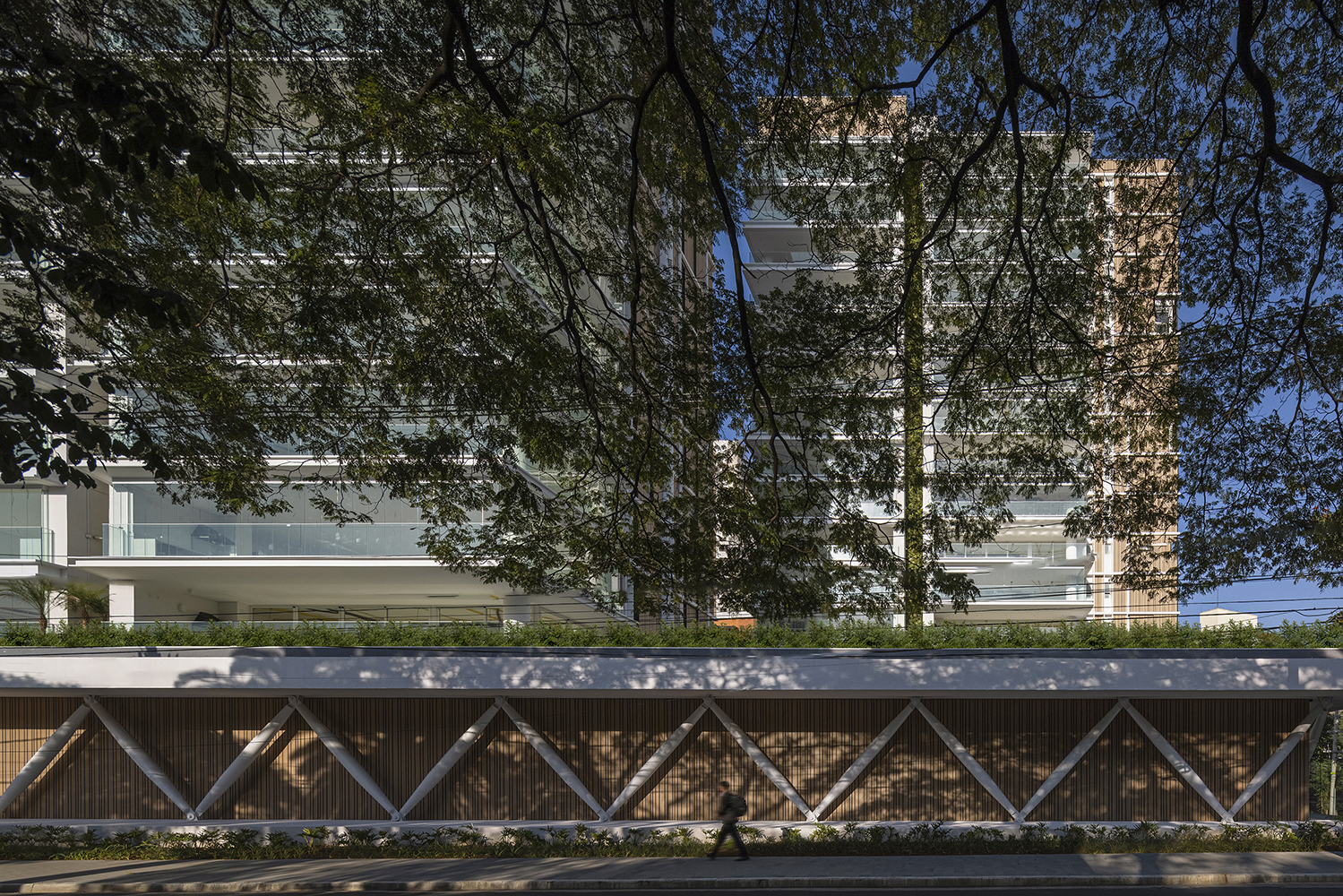
'The floor plan was conceived so that the living room could [include] 9m at its front completely devoid of pillars, providing a panoramic view of Ibirapuera, something unique in the city,' says Douglas Tolaine, design director at Perkins&Will.
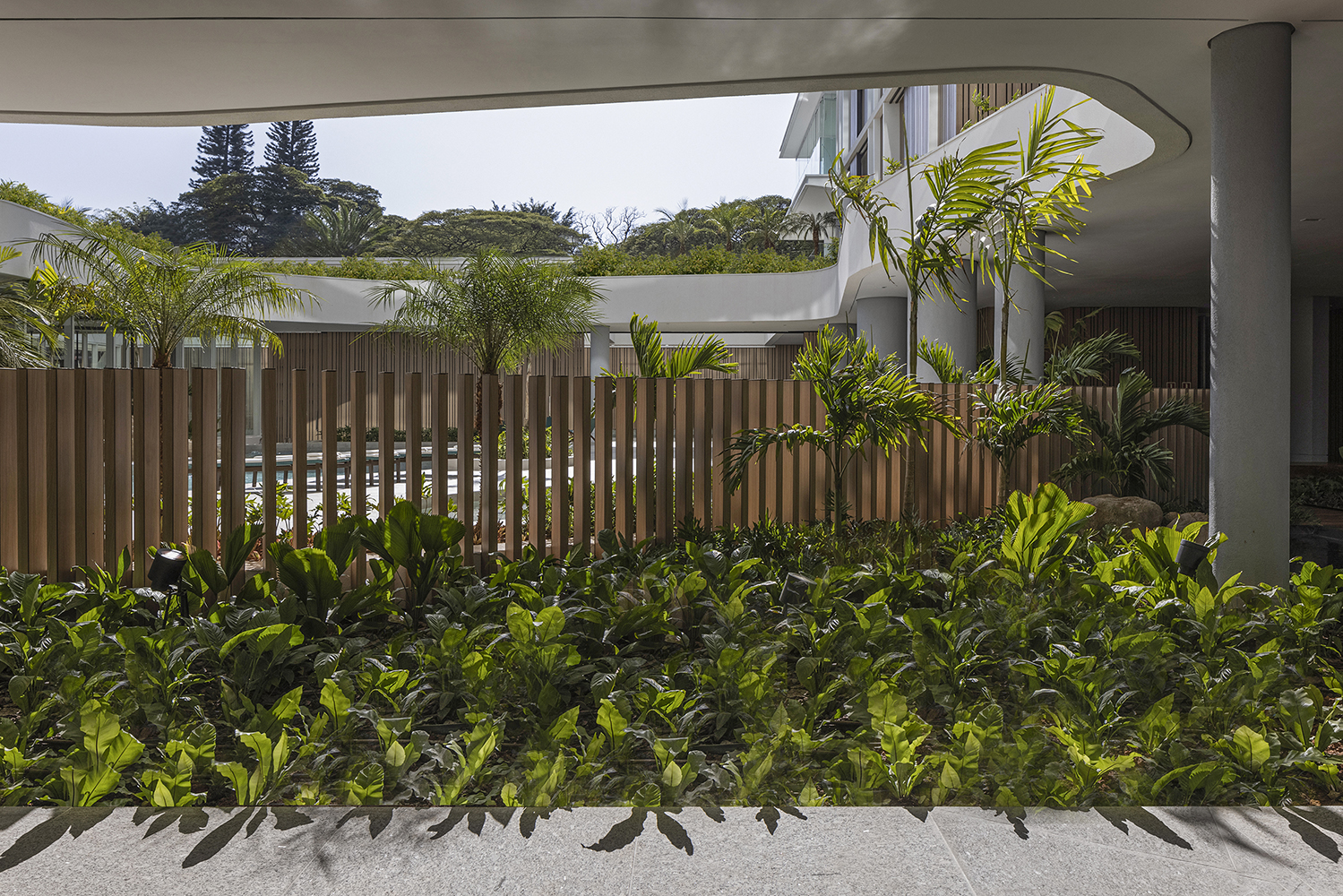
Communal areas – all expertly designed by architect Fernanda Marques – are equally well thought out, ranging from a luxuriously double-height gourmet party room, outdoor and indoor pools, a solarium, dry and wet saunas, a spa, a fitness room, a pilates room, a playground, a playroom, a game room and a bike rack.
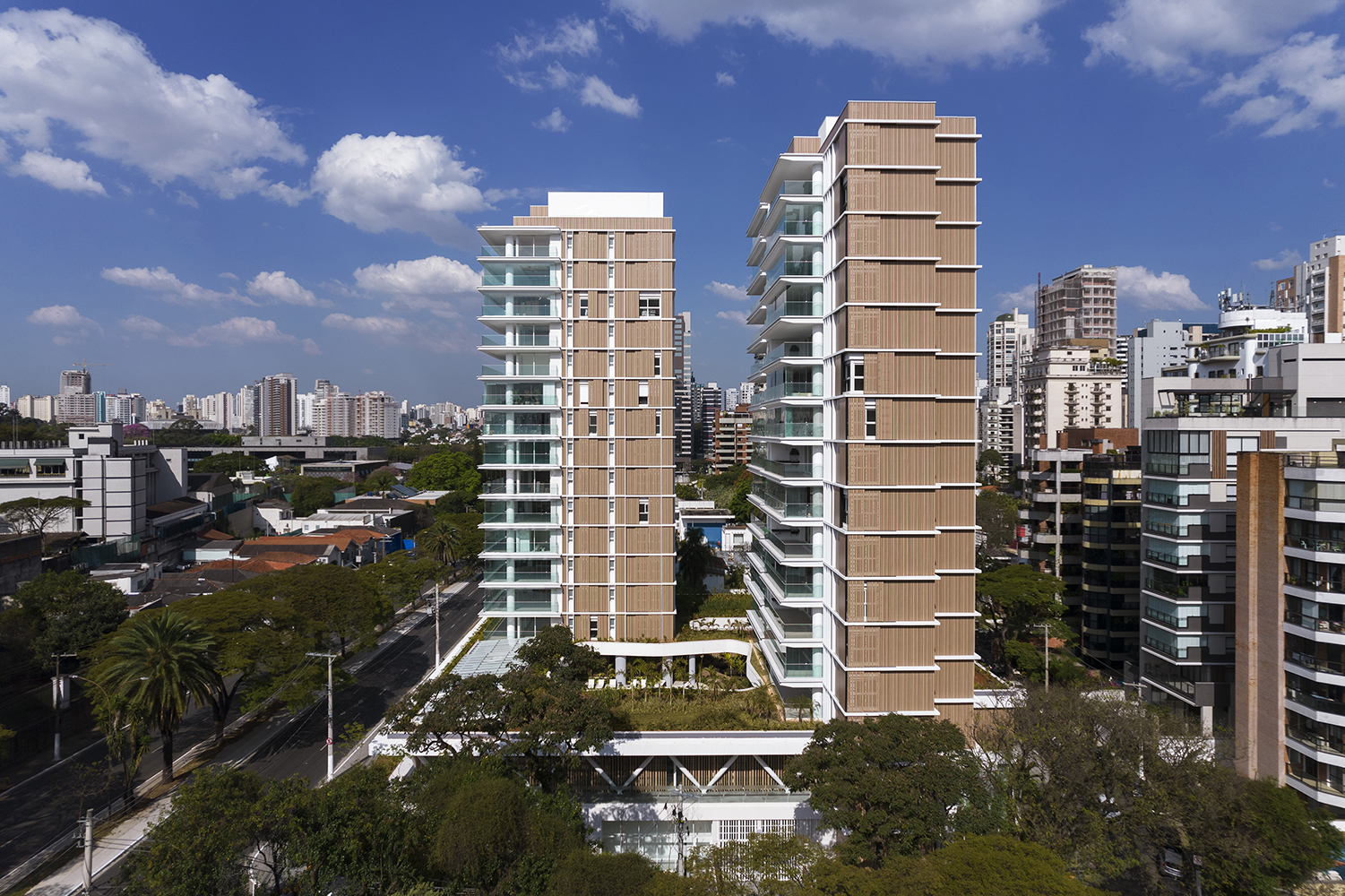
Features throughout Oscar Ibirapuera draw on Brazilian midcentury modernism styles – movable brises-soleils on the façades, timber panels, white-coloured render and soft, curved forms, all gently nod to Niemeyer's work.
