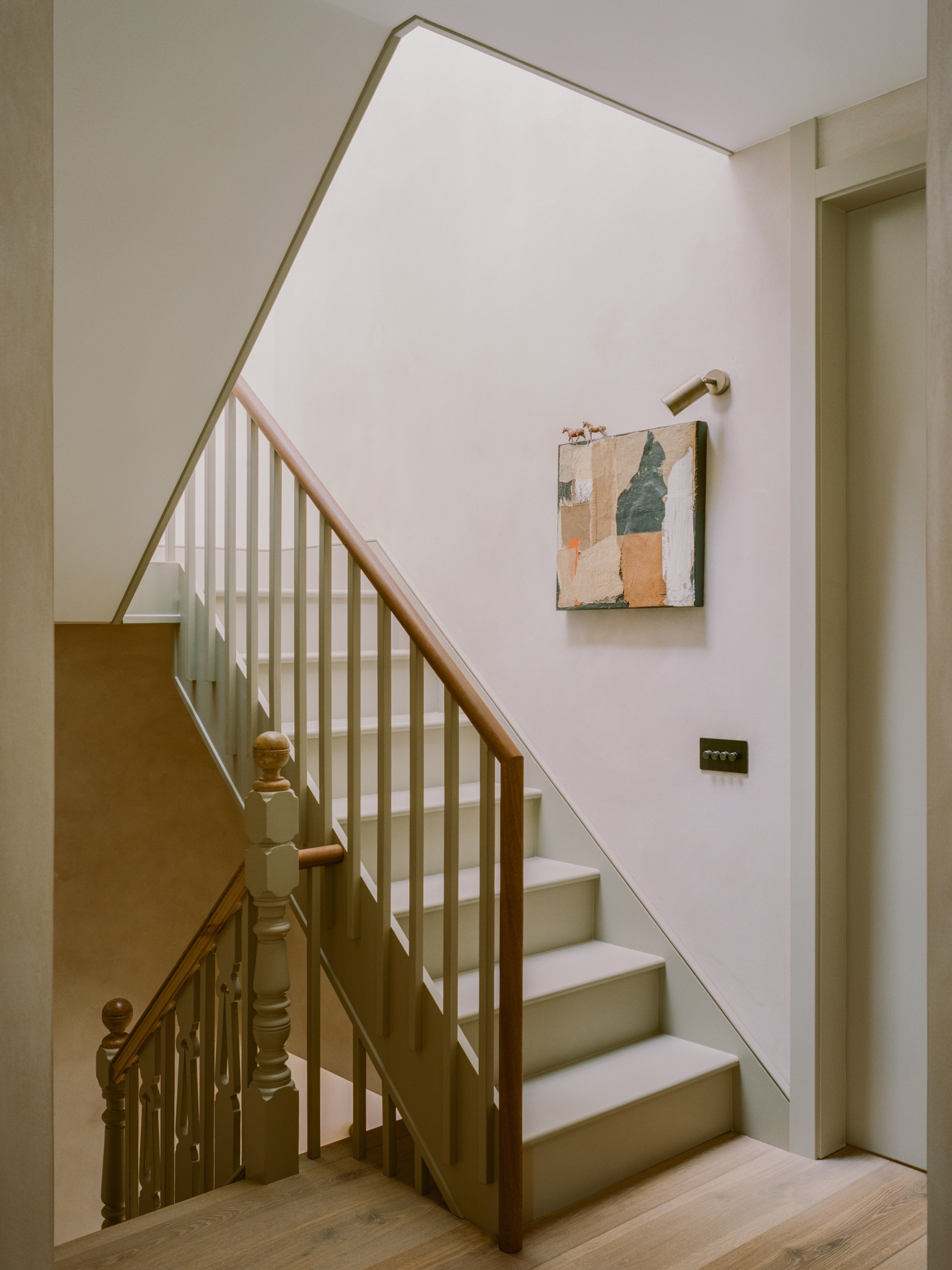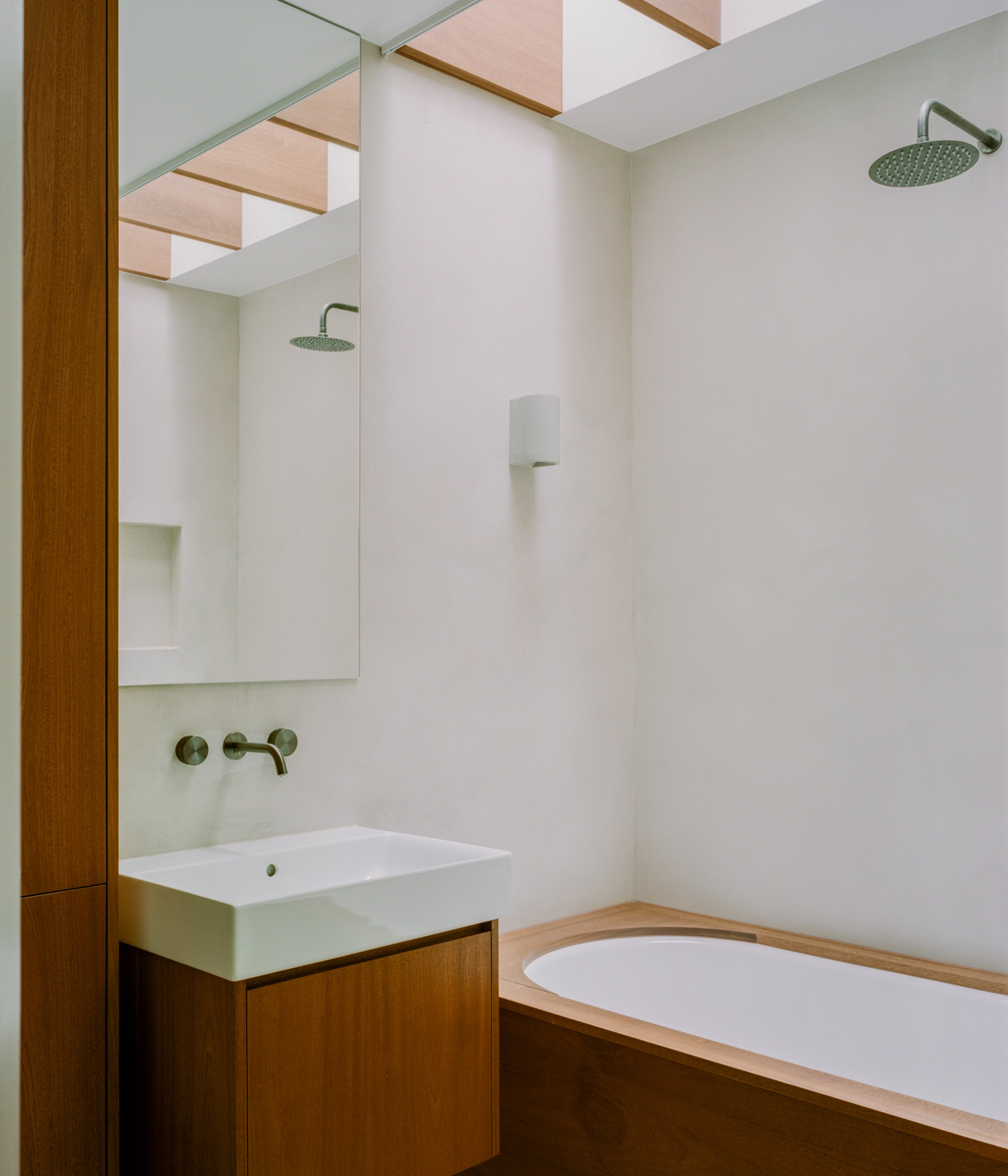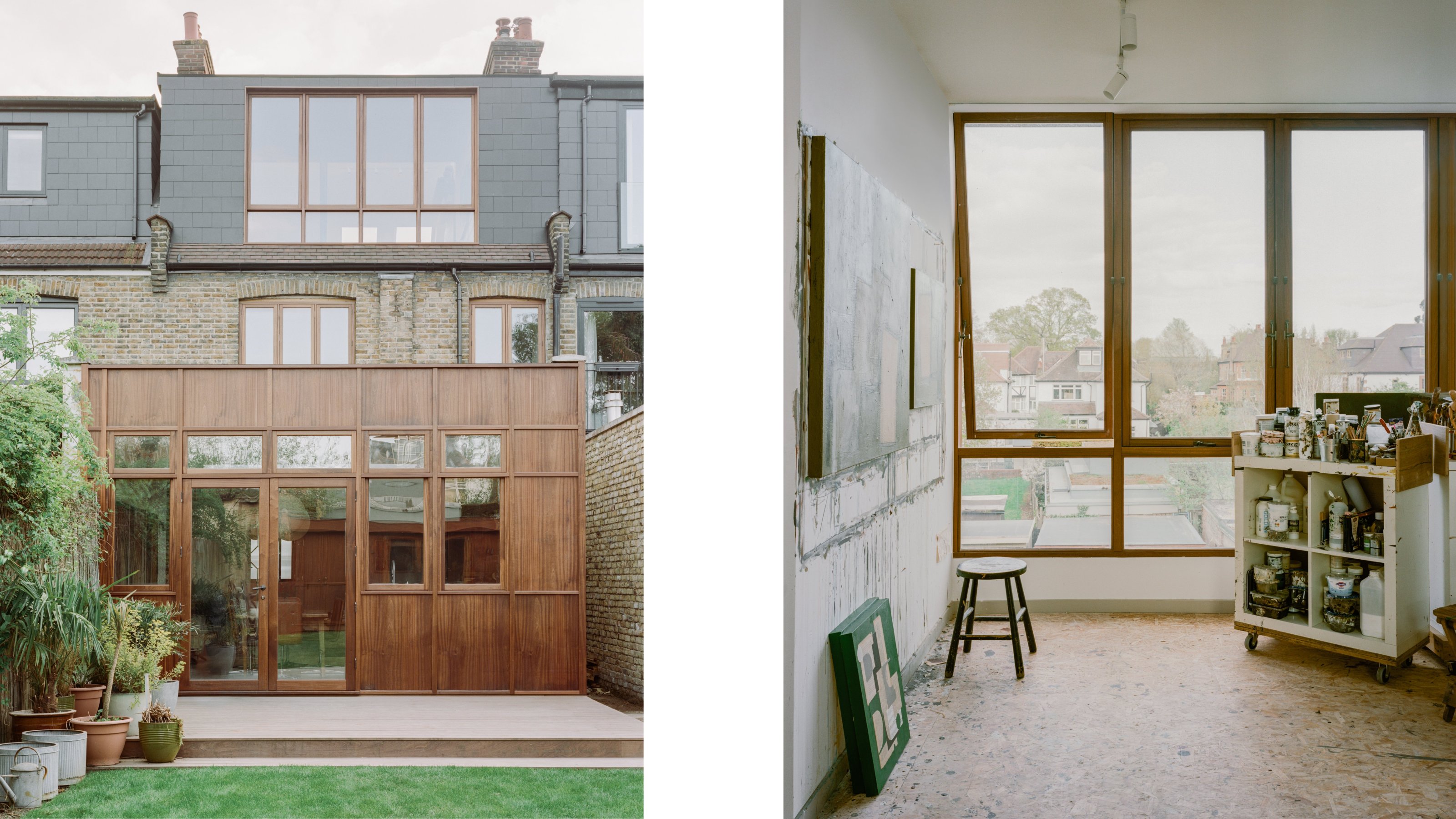
Mitchell + Corti Architects has transformed an artists' house in an existing London terrace into a contemporary studio workspace as well as a family home. Working for Louise de Lima, a painter, and her partner Nivaldo, a craft leatherworker and furniture maker, the architects have transformed the interiors to better suit the couple’s live-work lifestyle.
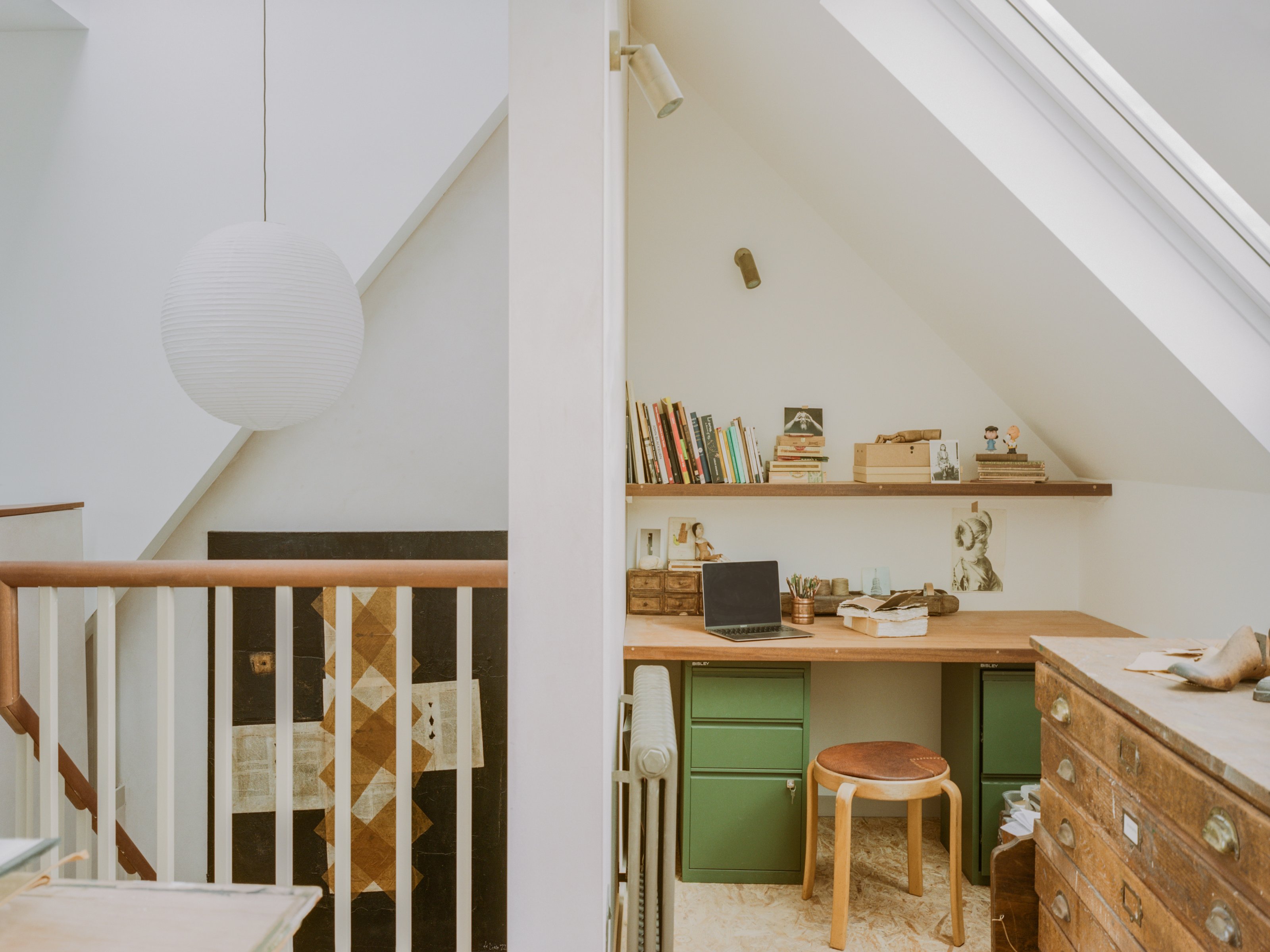
Artists’ house by Mitchell + Corti Architects
This is a project about reuse, adaptation and evolution. The house has been extended using timber elements, with the same hardwood sapele used throughout for windows, doors, cladding and joinery. Everything was built off-site, including the new stained bamboo kitchen, and then delivered in one go to minimise waste. Oak floors and lime plaster walls are used as a counterpoint to the sapele, with other sections of walls lined with cork.
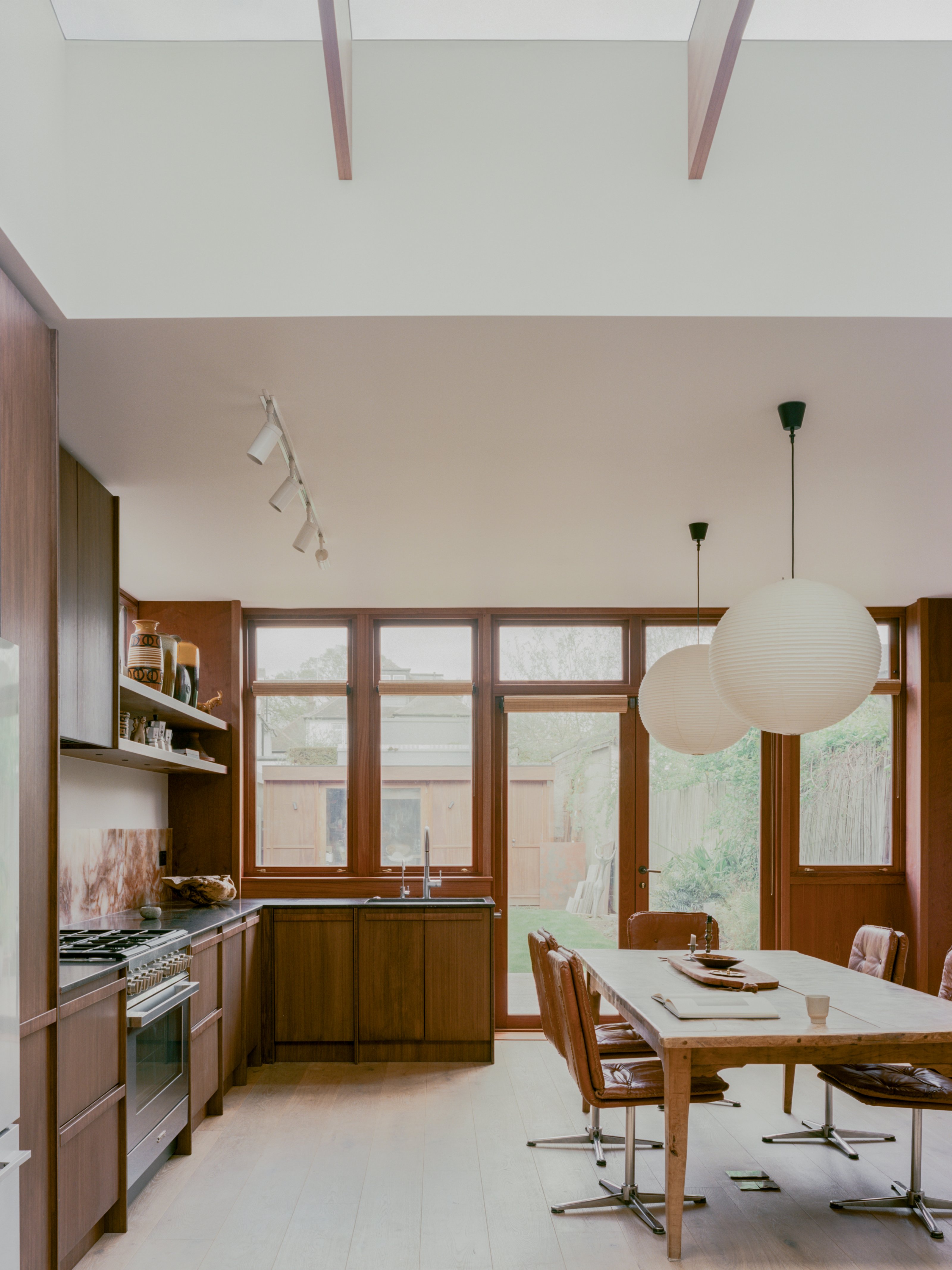
Louise de Lima’s studio is now located in the loft, with high ceilings going up to the joists and a new array of openable windows on the garden façade. This floor also incorporates a dedicated home office area, while the leather workshop has been relocated to the end of the garden. Both artists have works displayed around the house, from paintings to leather coverings and bespoke furnishings, and the refurbishment maximises the amount of wall space available for hanging.
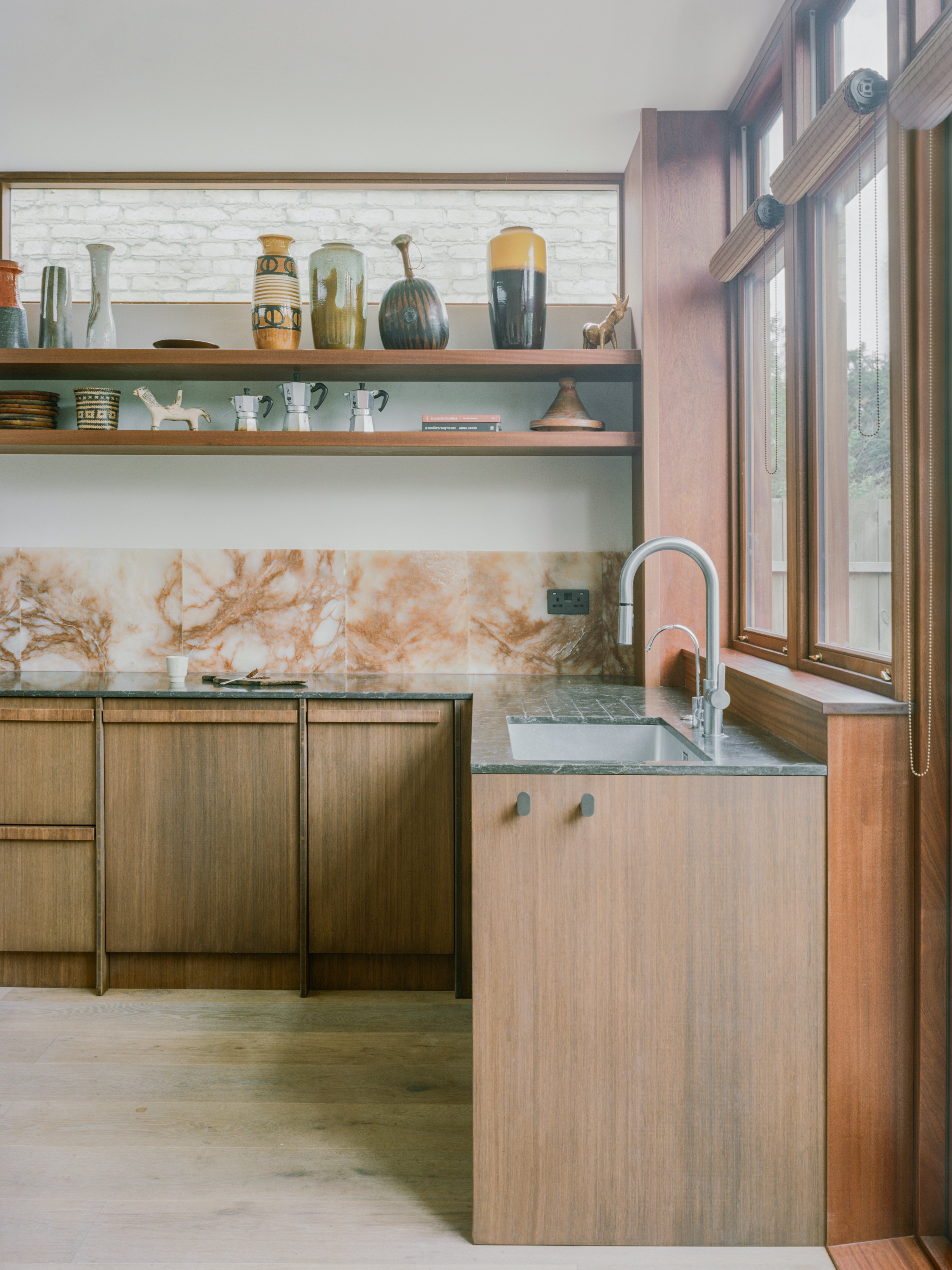
The house also contains three double bedrooms, one of which is en-suite, as well as a separate bathroom and large living areas. ‘We were asked to develop a design that honoured the principles of midcentury modern architecture: clean lines, simple detailing, practicality, connection between indoors and outdoors, large openings and natural materials,’ the architects write.
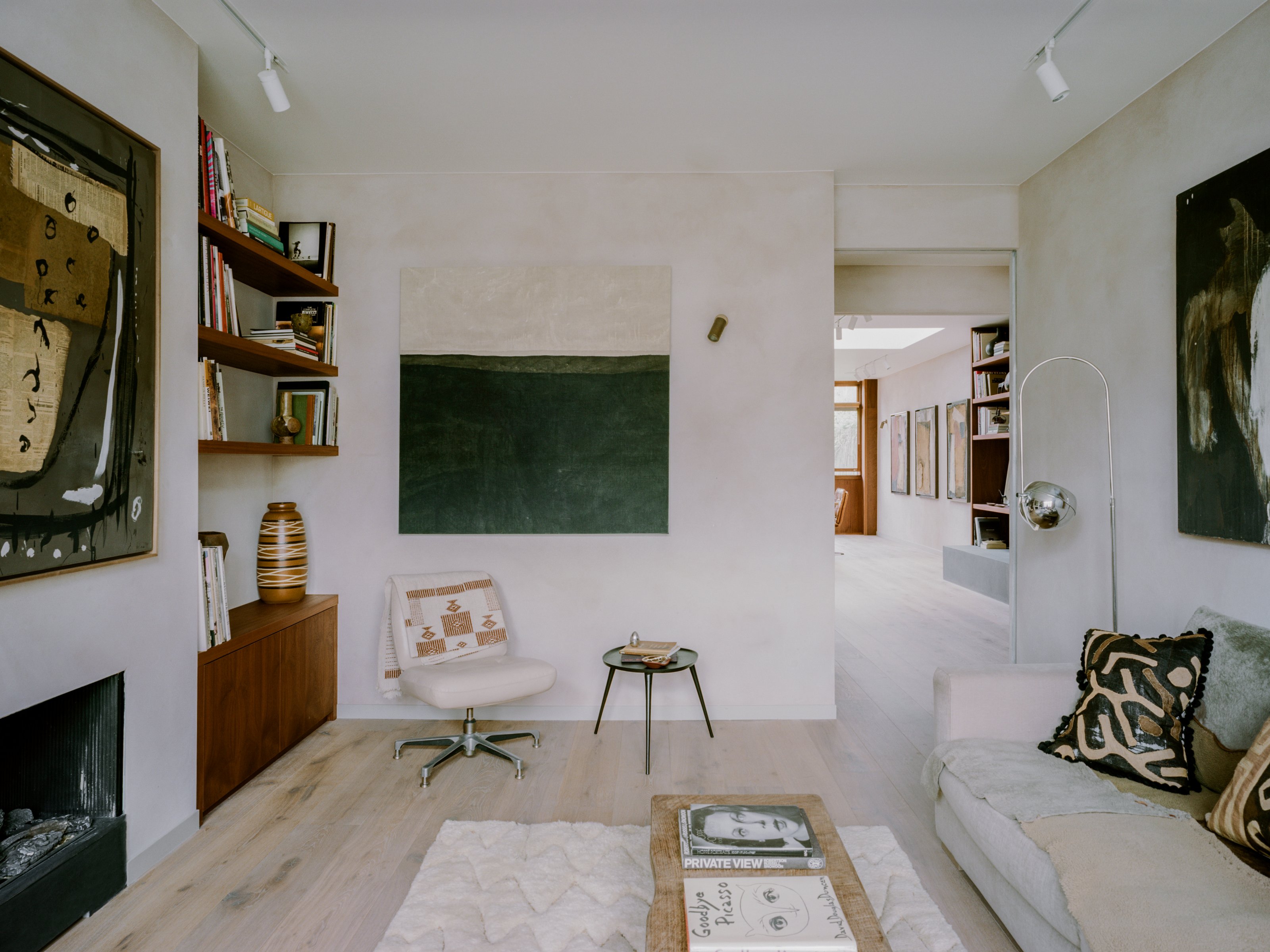
The end result reads as a coherent hole, despite the myriad additions, enhancements and upgrades. The unifying use of hardwood, inside and out, is combined with the strict proportional relationship between the new fenestration on the top floor and on the ground floor extension and the existing windows.
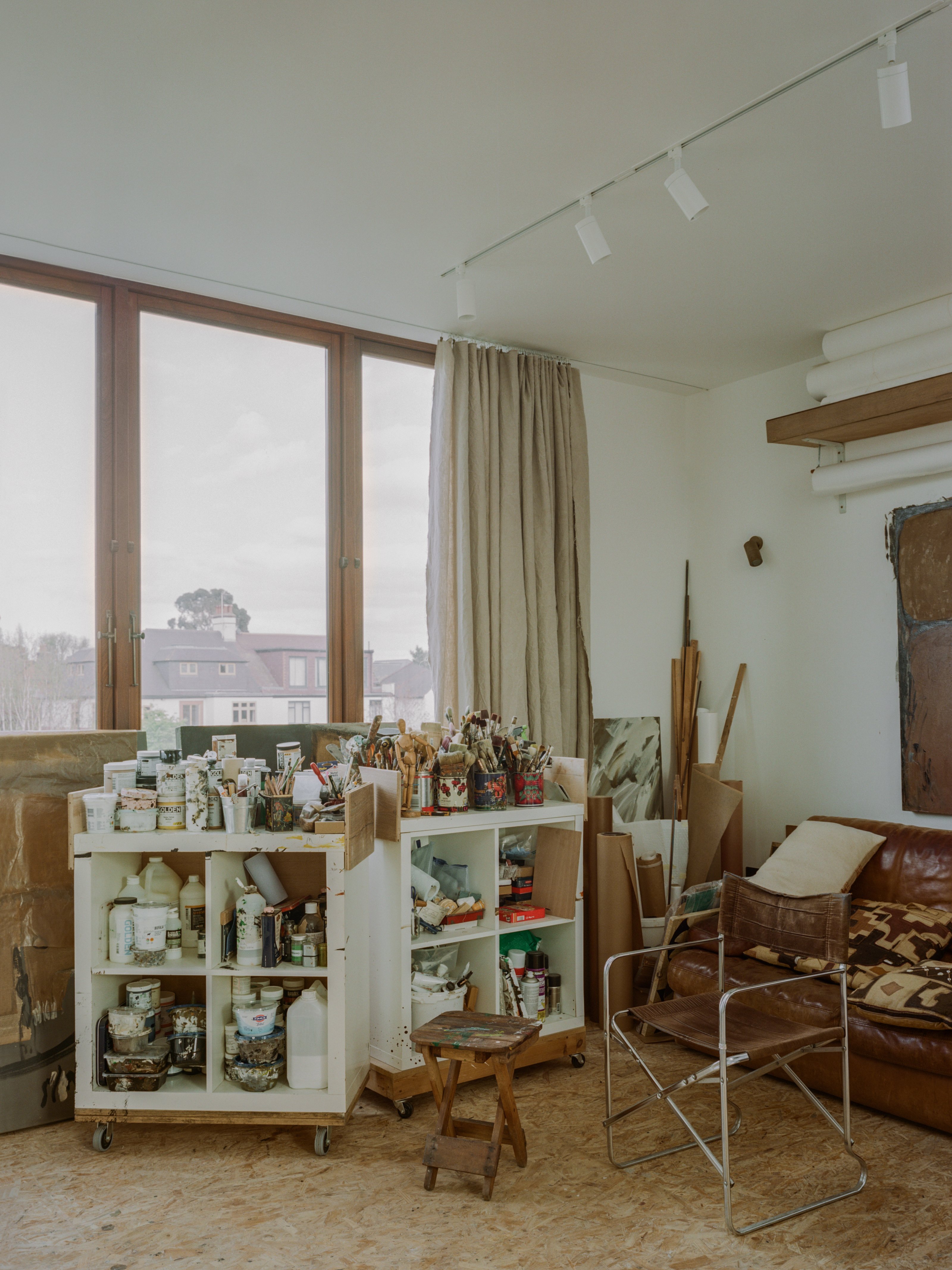
The strictly ordered palette extends to other materials and specification, from the lighting to the switches. Clever planning, especially in the new roof extension, enables space for painting, office work and art storage, with an unfinished chipboard floor that will pick up patina and wear as time goes on.
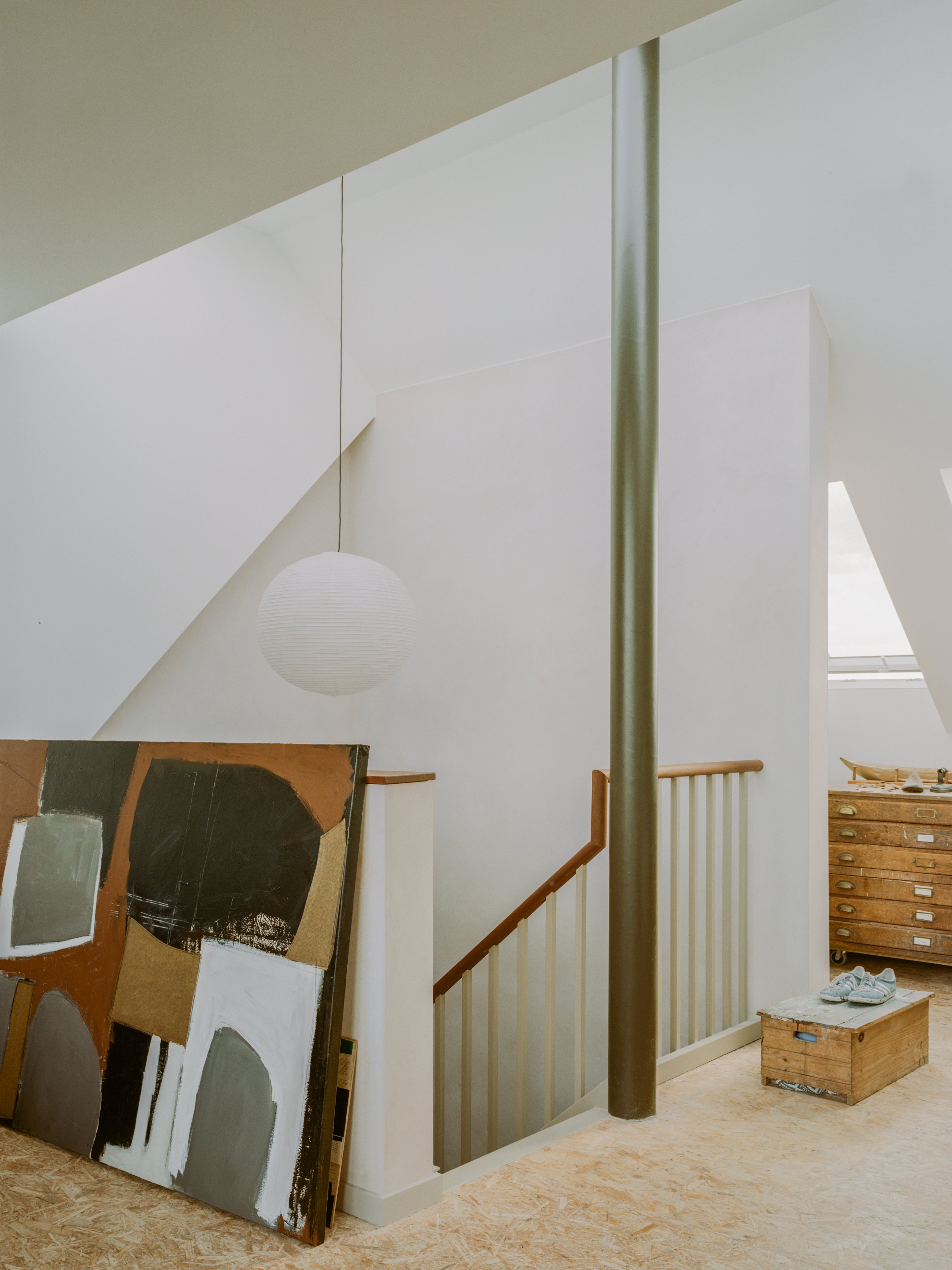
‘The design of the spaces and plan allows for flexibility of use, encourages primary reliance on natural light and passive ventilation,’ the architects say. ‘As a modern take on midcentury architecture, the home honours principles of connectivity with the outdoors.’
