
It’s official. The luxurious Floridian abode of Joe Jonas and Sophie Turner has sold for $15 million and is taken off the market and we are (ahem) a sucker for it.
The American singer, also known as one third of the Jonas Brothers band, and the English Game of Thrones star originally purchased the large waterfront home in 2021. Spanning over 10,000 square feet with extra 15,5 square foot grounds, the home saw a transformation from interior designer Sarah Ivory taking inspiration from the 1970s. Meaning it’s bold! These two are no minimalists.
Located in the guard-gated community of Bay Point in Miami, the six-bedroom house has direct access to the bay and the ocean through a private dock, which can also be viewed from a large bar-fitted terrace.
Not to mention the private swimming pool and a separate children’s pool the home comes with. Is this our ideal home? Closer to a luxury hotel than a regular home, the building also houses a spa, a billiard room and a chef’s kitchen no less. Who needs the Iron Throne when this is on offer?
The exterior
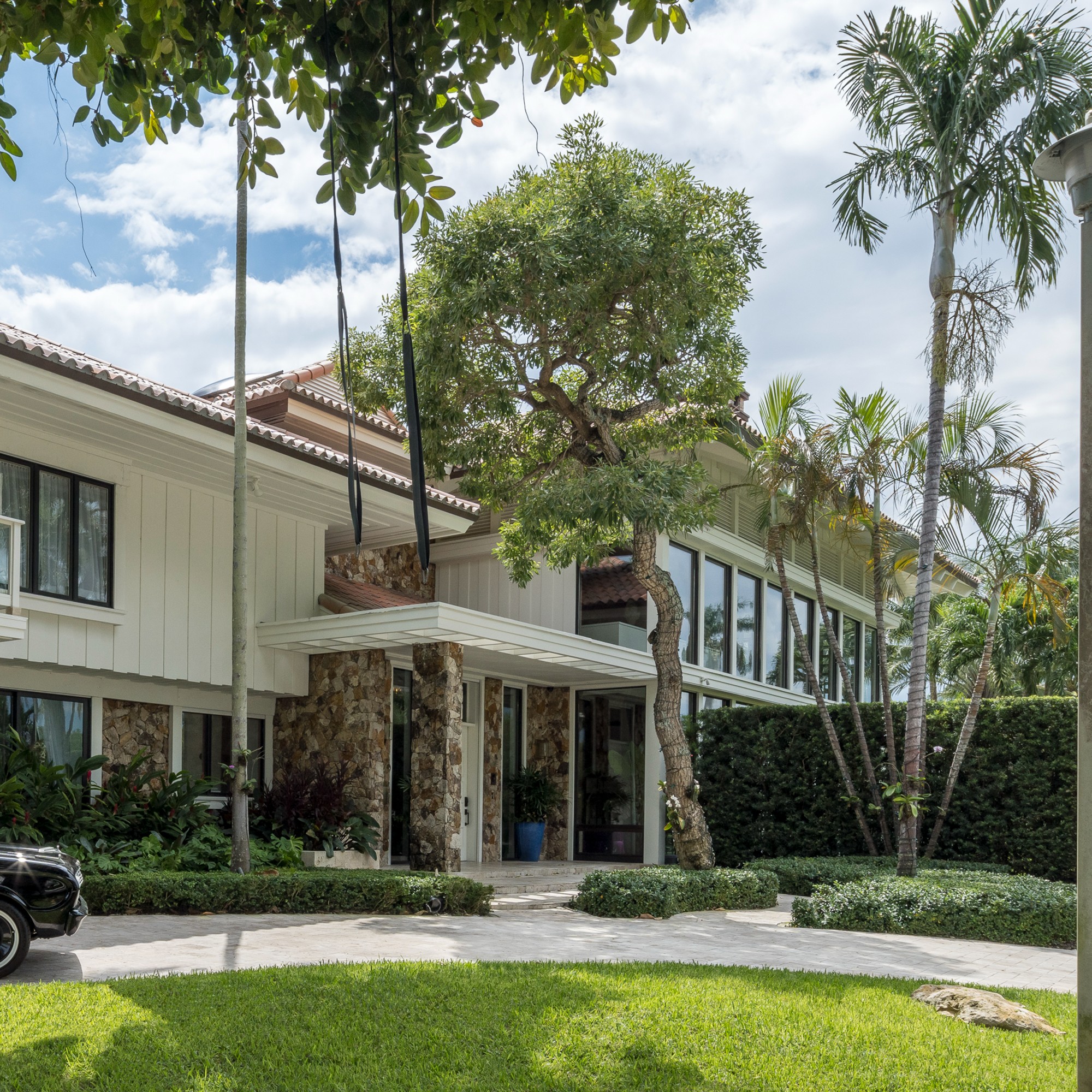
The build is inspired by the work of legendary architect Frank Lloyd Wright, the creator of the ‘organic architecture’ philosophy - aka building in harmony with the environment and the inhabitants.
This is shown here by the exterior being covered with white-painted wood panels and natural stone, while the roof is topped with traditional red tiles.
Living room
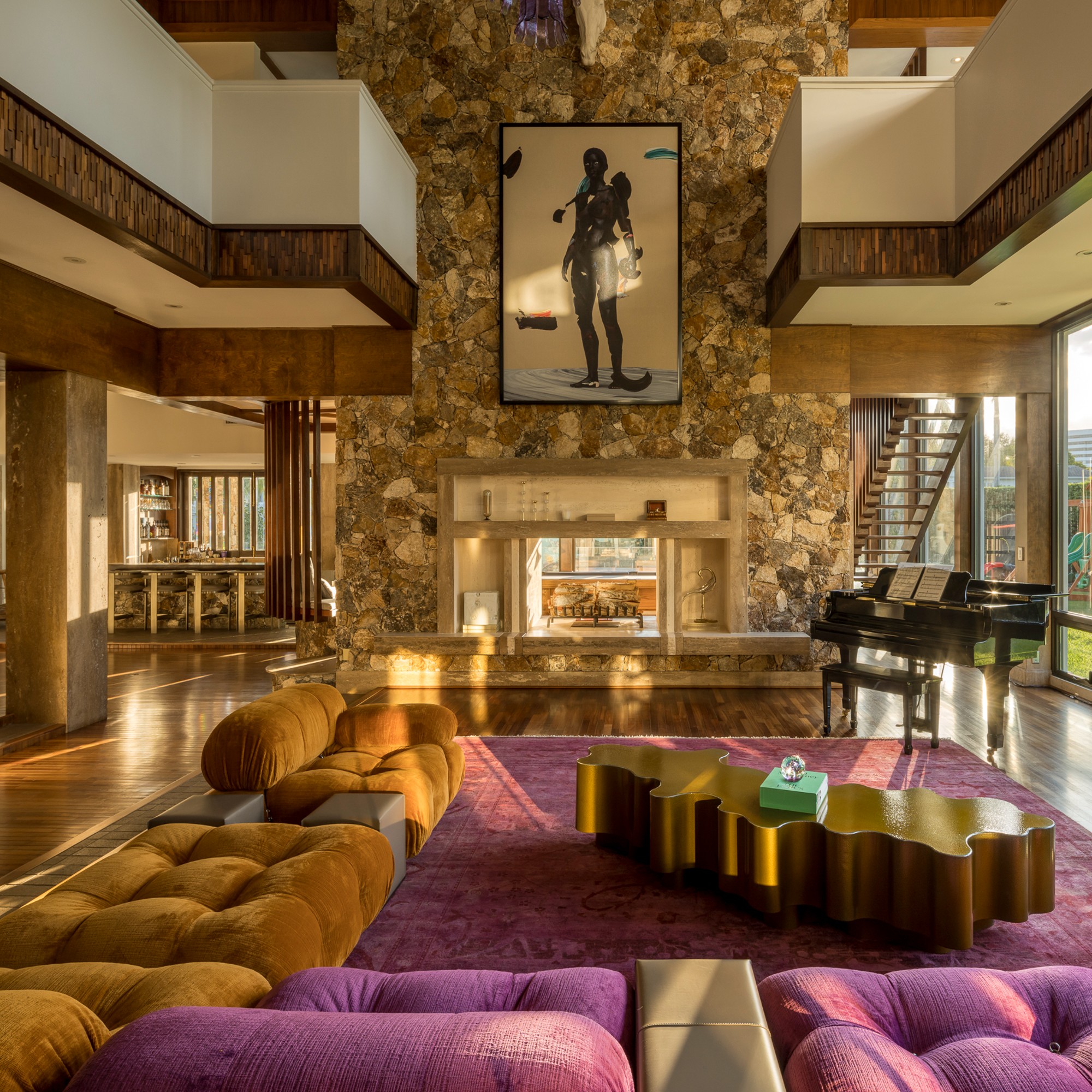
We're a sucker for a great living room, and this one is a real showstopper. The airy room with a 30 feet high ceiling and an open fireplace is centred around the iconic Camal sofa by Mario Bellini that's a perfect throne for the Queen in the North. The modular design is notable for its low and chunky silhouette with quilting all over.
Sophie and Joe opted for a velvet variation in two very 70s tones - an aubergine purple and honey gold colour which is trending in interiors and favoured by John Legend and Chrissy Teigen in their home, too.
A custom squiggly coffee table with a metallic finish is placed atop a vibrant rug matching the purple half of the sofa. This is all perfectly complemented by brown wood panelling framing the room which really brings the 70s vibe together.
Bedroom
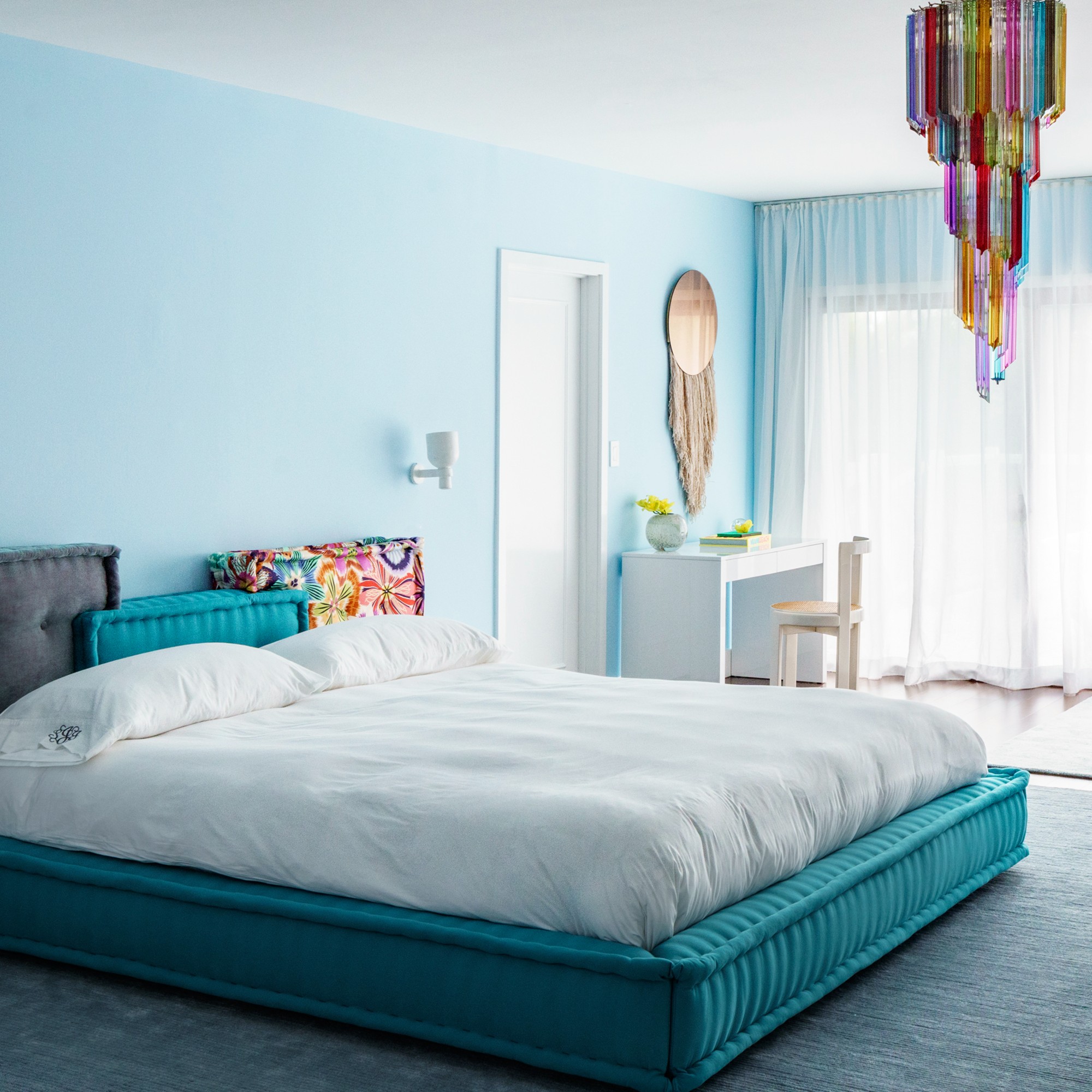
Similarly to the stars’ living room, their bedroom also champions one strong feature that dictates the look of the rest of the room. In this case, it’s a multicoloured vintage chandelier made from Murano glass.
The colours of the glass are reflected in the bed frame and the headboard known as the Mah Jong design by Roche Bobois made from large, flat cushions which seemingly mismatch but are really part of an interlocked design. It's more peacock than Dark Phoenix and we're here for it.
TV room
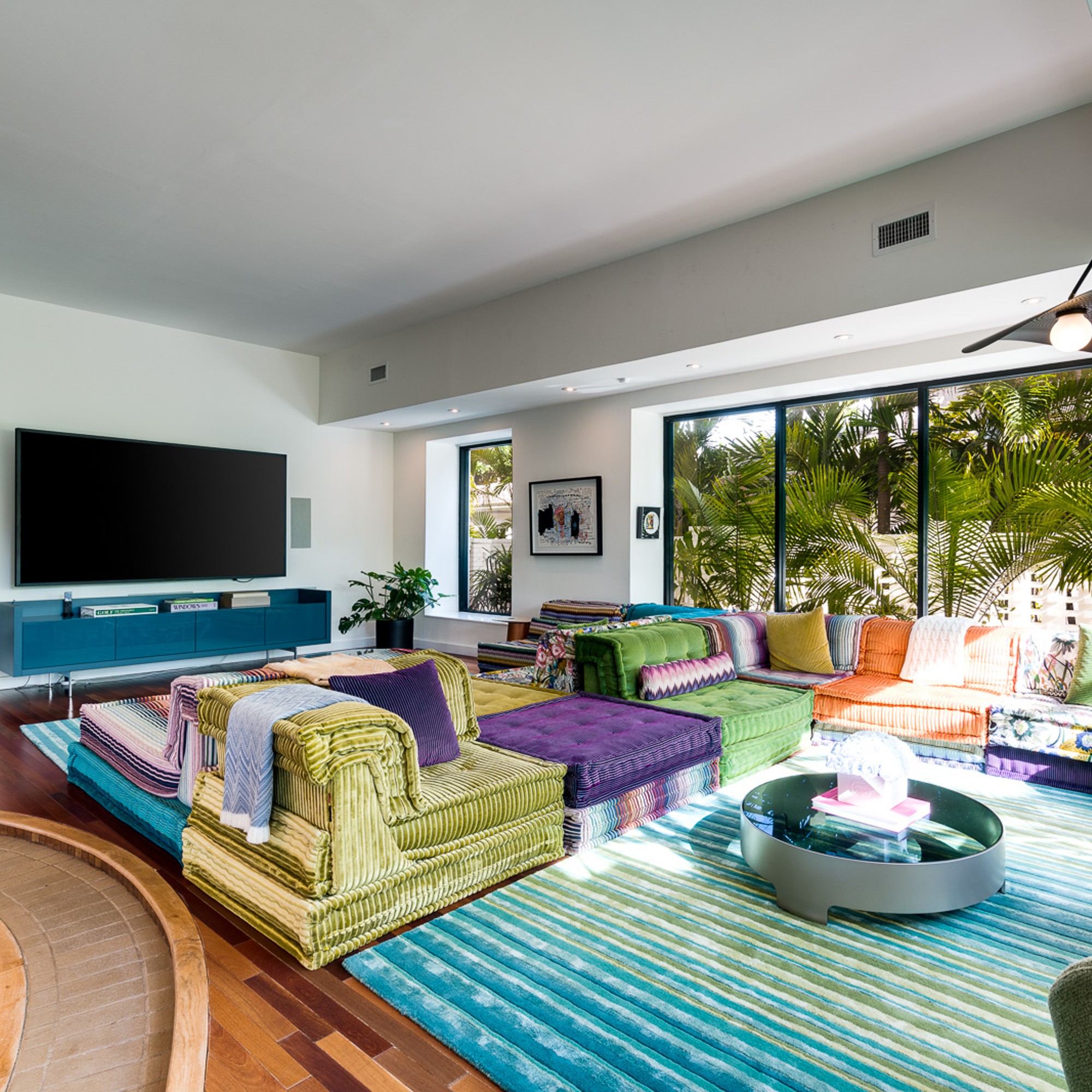
There is a common thread running through the whole house that creates a cohesive look and could be described as a 70s tropical aesthetic, perfect for the Summer Baby singer.
Going from Joe and Sophie’s bedroom to their TV room (yes, technically they have two living rooms), you are struck by the multi-patterned modular sofa taking over the space which also matches the pair’s bed. It is the Mah Jong sofa from the same designer.
Covered in bright solid colours, florals and stripes, the sofa is accompanied by a tropical view of palm trees which takes over a whole wall.
Dining room
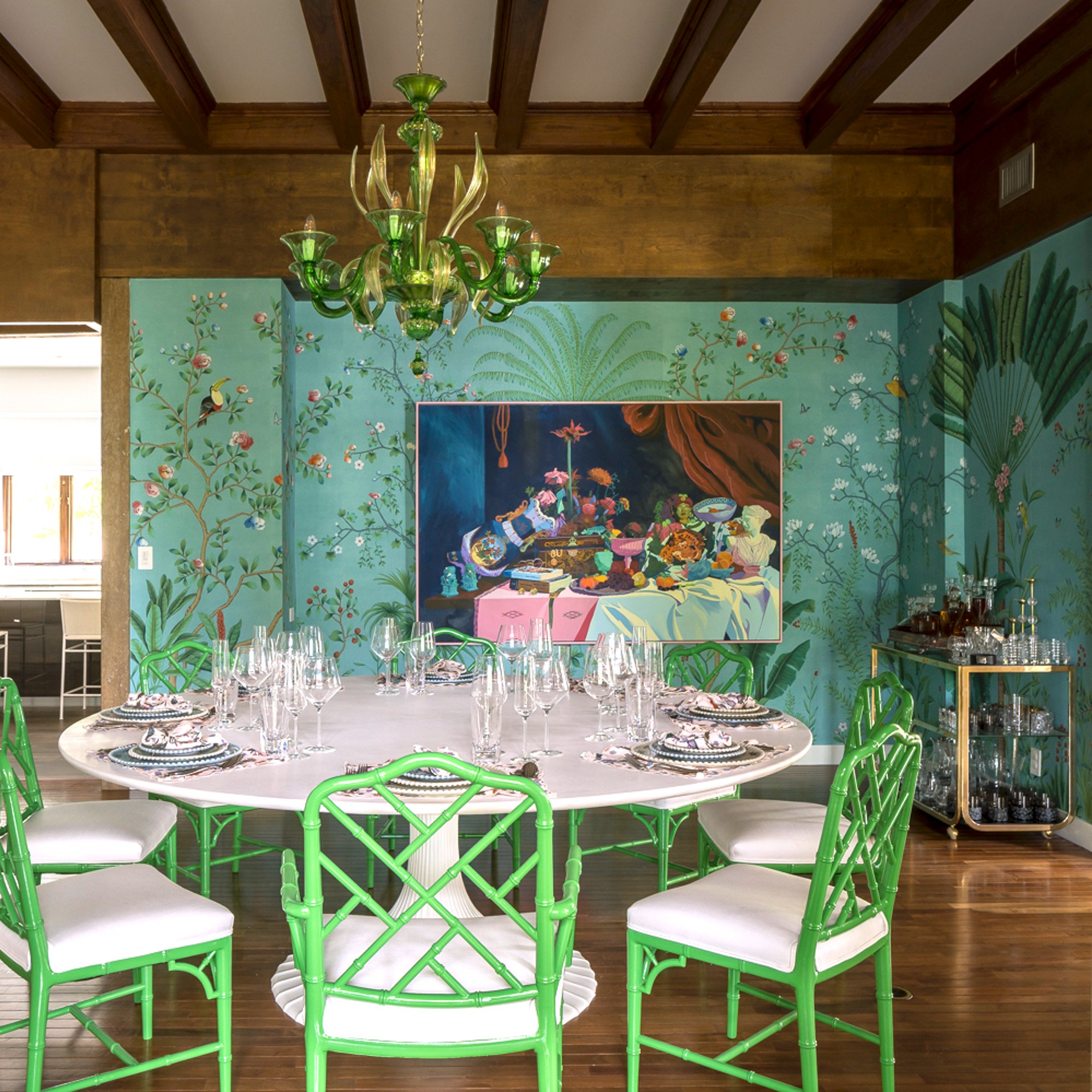
The dining room is where the tropical theme of the home went off the rails, perhaps influenced by its Miami location. A vibrant tropical mural is the backdrop for a large still life painting.
The bright green tones of the mural were transferred onto a glass chandelier and bamboo-effect dining chairs set paired with a round white marble table. And we love that art deco-style bar trolley.
Kitchen
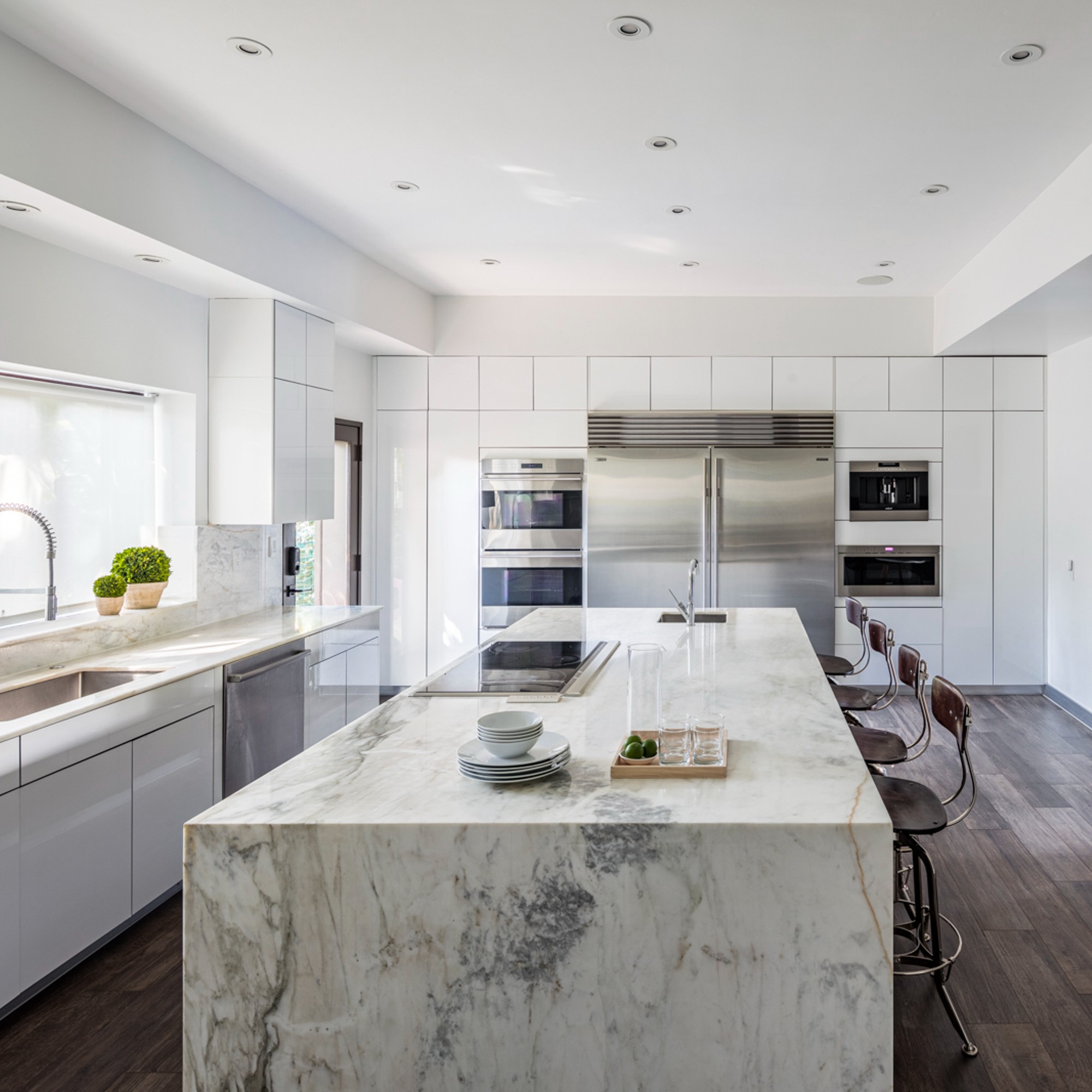
If there is one room that doesn’t quite fit in with the rest of the house it is undoubtedly the kitchen. The extremely sleek and modern chef’s kitchen is seemingly untouched by the 70s style of the rest of the house. Glossy white cabinets are paired with silver fittings and appliances and a marble island with bar stools.
Bathroom
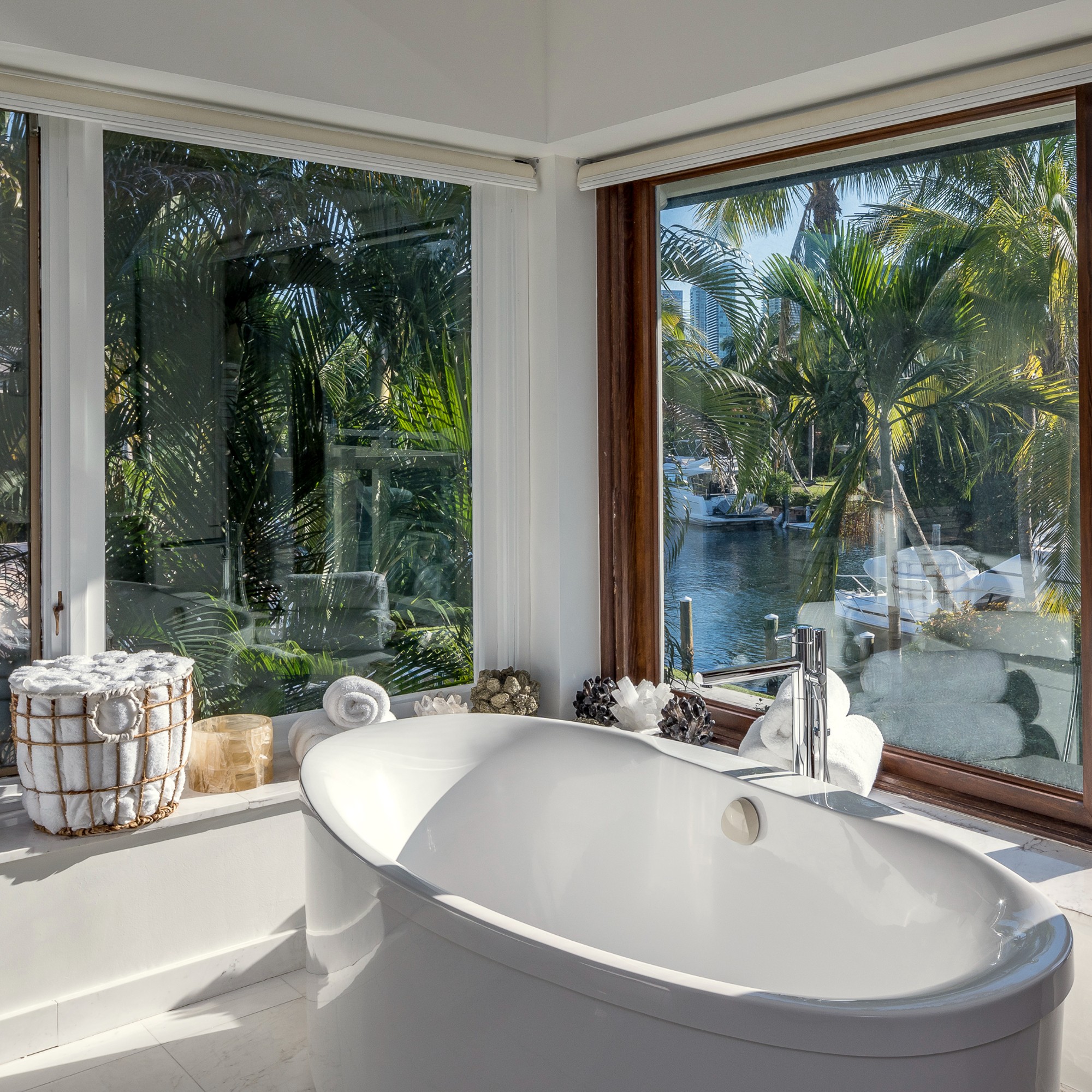
The house features a casual nine bathrooms with the master overlooking the bay through large dark wood-framed windows.
The window sills and countertops are crafted from white marble and suggests that the couple has bought into the healing crystal home decor trend as large crystals adorn the surfaces.
The home was sold by ONE Sotheby's International Realty, giving an insider look into the glamorous lifestyle of the couple. We can’t wait to see what they do with their next home.







