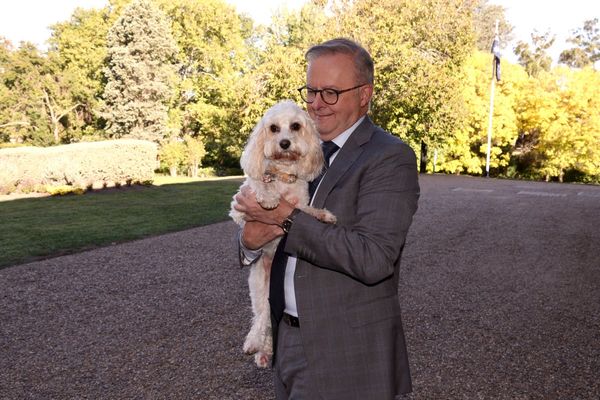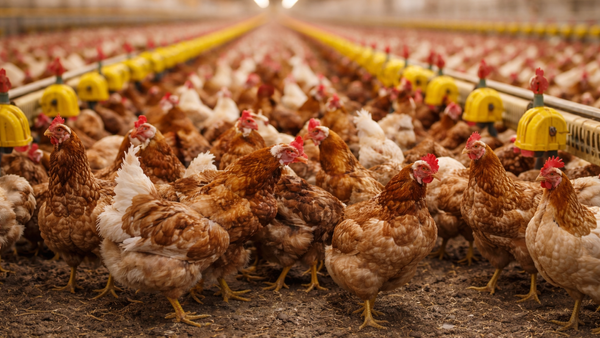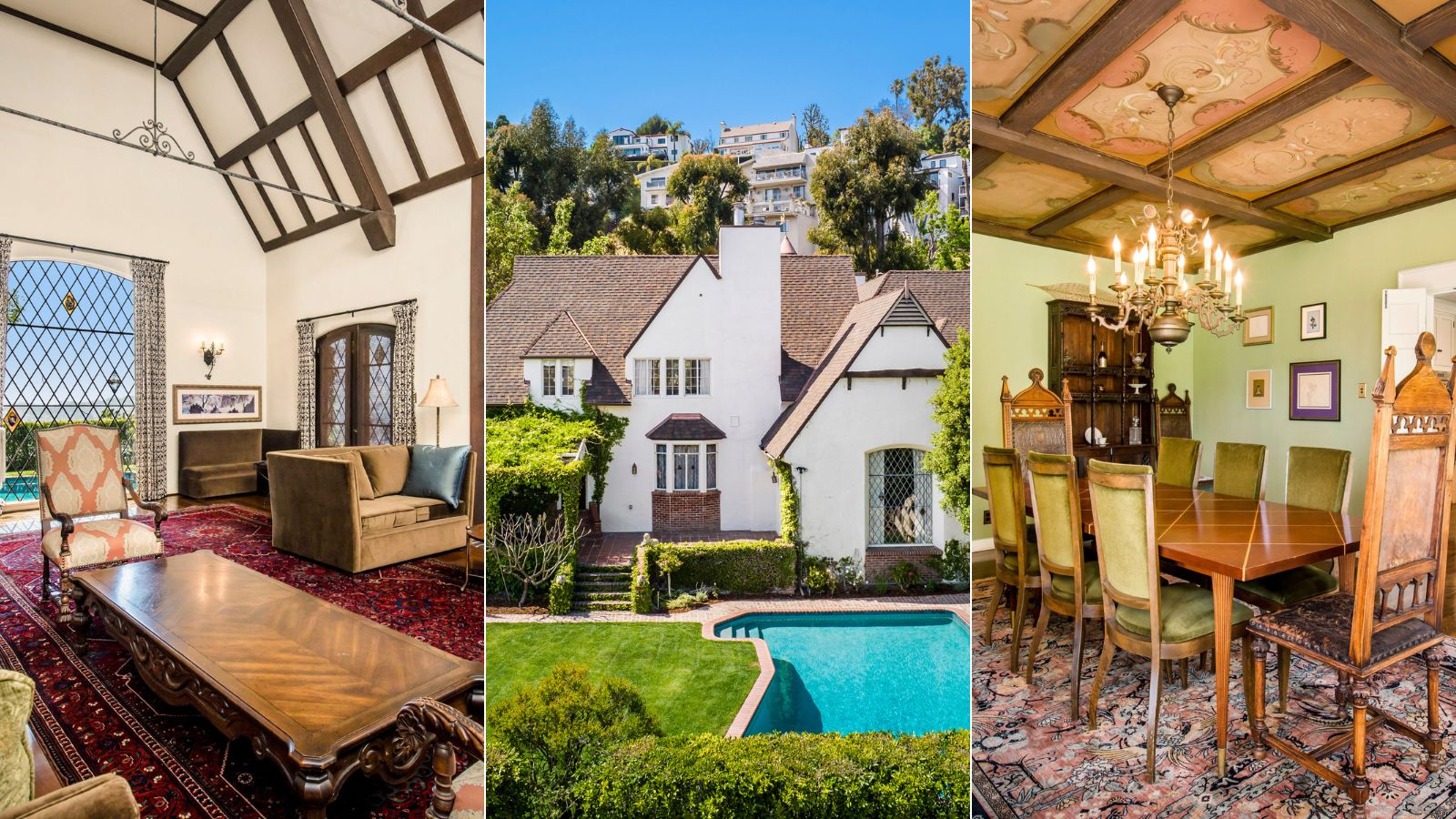
The home Walt Disney lived in from 1932 to 1950, and which is currently owned by vampire series filmmaker Timur Bekmambetov, is currently up for lease at $40,000 per month. Not only does this site hold an exciting historical importance for all Disney lovers – including the current owner – but it is also a beautiful and elegant property designed in the style of a European country manor.
The property, which is based in Los Feliz, a hillside LA neighborhood, is just a stone's throw from Hollywood and Griffith Park. Walt Disney used the proceeds from his Mickey Mouse and Silly Symphony films to purchasee the plot of land the house sits on. Here, he and his wife, Disney secretary Lillian, raised their two daughters.
It was in this house where Walt imagined and worked on some of his most important movies, such as Snow White and the Seven Dwarves, Cinderella, and Pinocchio. In fact, the original home theater where Walt watched the dailies of his famous films, now updated with modern technology, is a major feature of the home.
The mansion was designed by Walt Disney himself alongside architect Frank Crowhurst. The aesthetics of the mansion drew on French Provincial, Country Tudor, and Neo-Gothic styles, resulting in a space that feels grand and elegant, as well as tranquil, as if the home itself belongs in a fairytale.
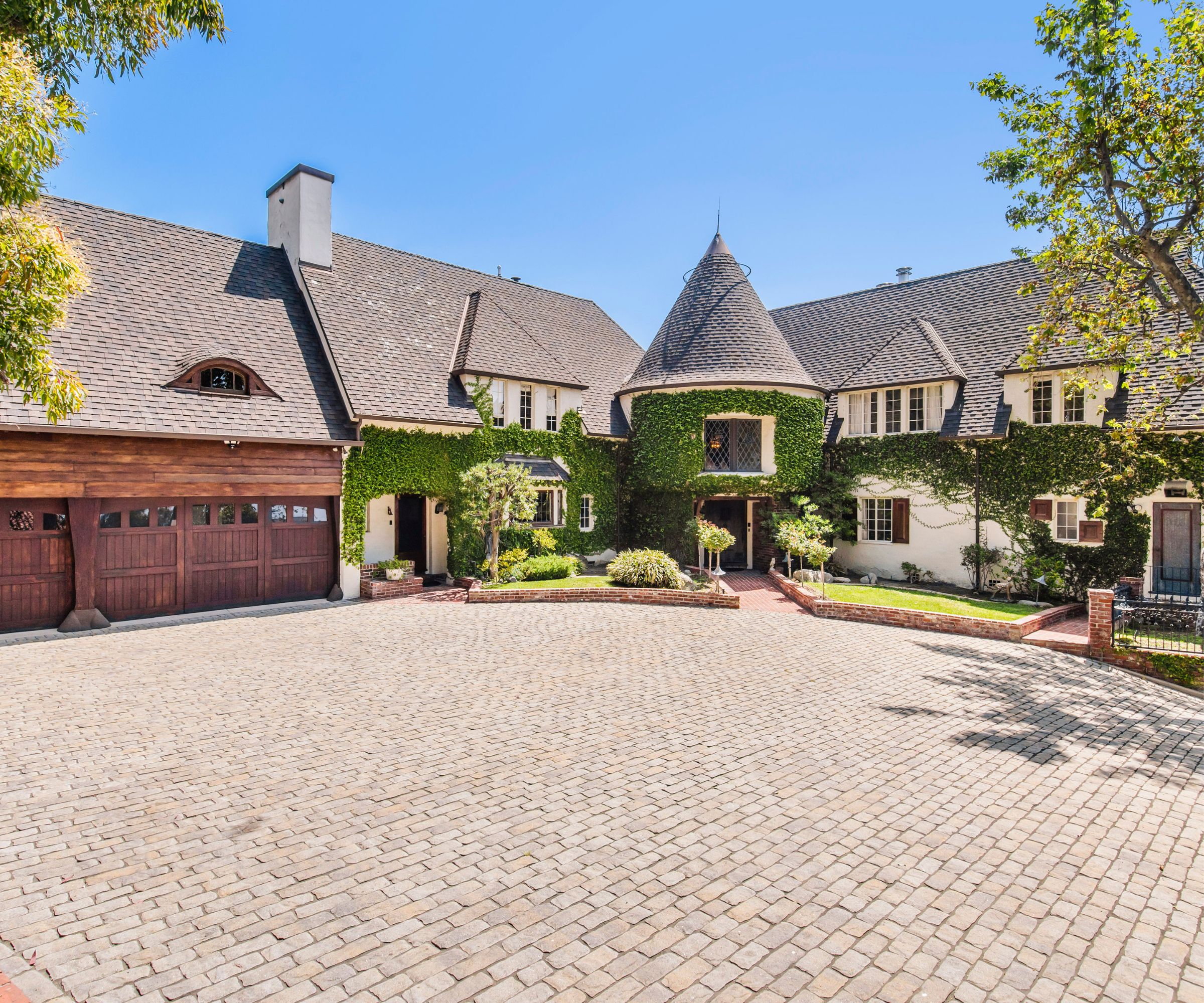
The striking entryway features a turret enveloped by vines, with stained glass windows. The four bedroom mansion features a spacious cobblestone driveway, a large pool, landscaped walkways and lawns, an acre of grounds and a stunning view of LA's skyline.
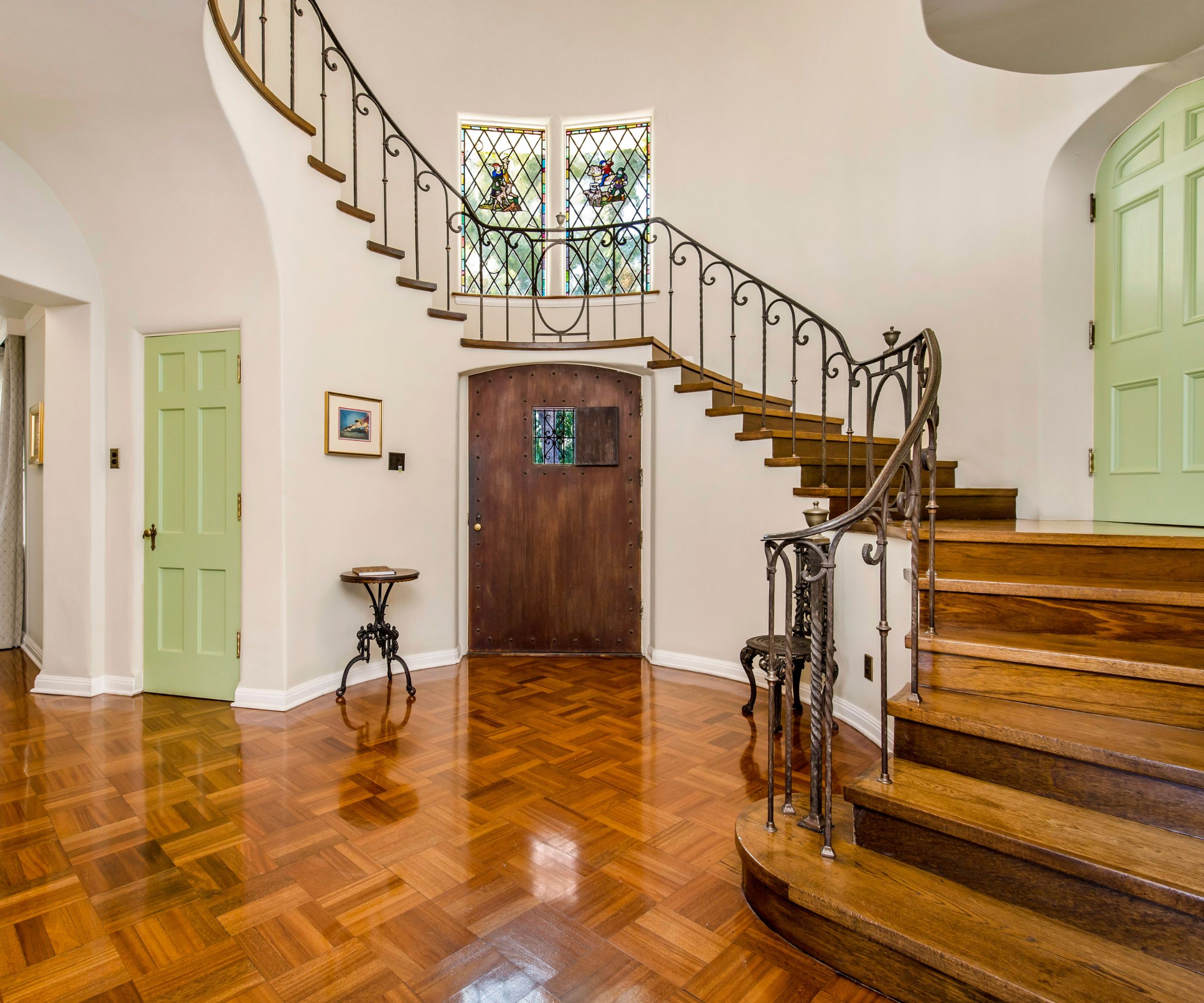
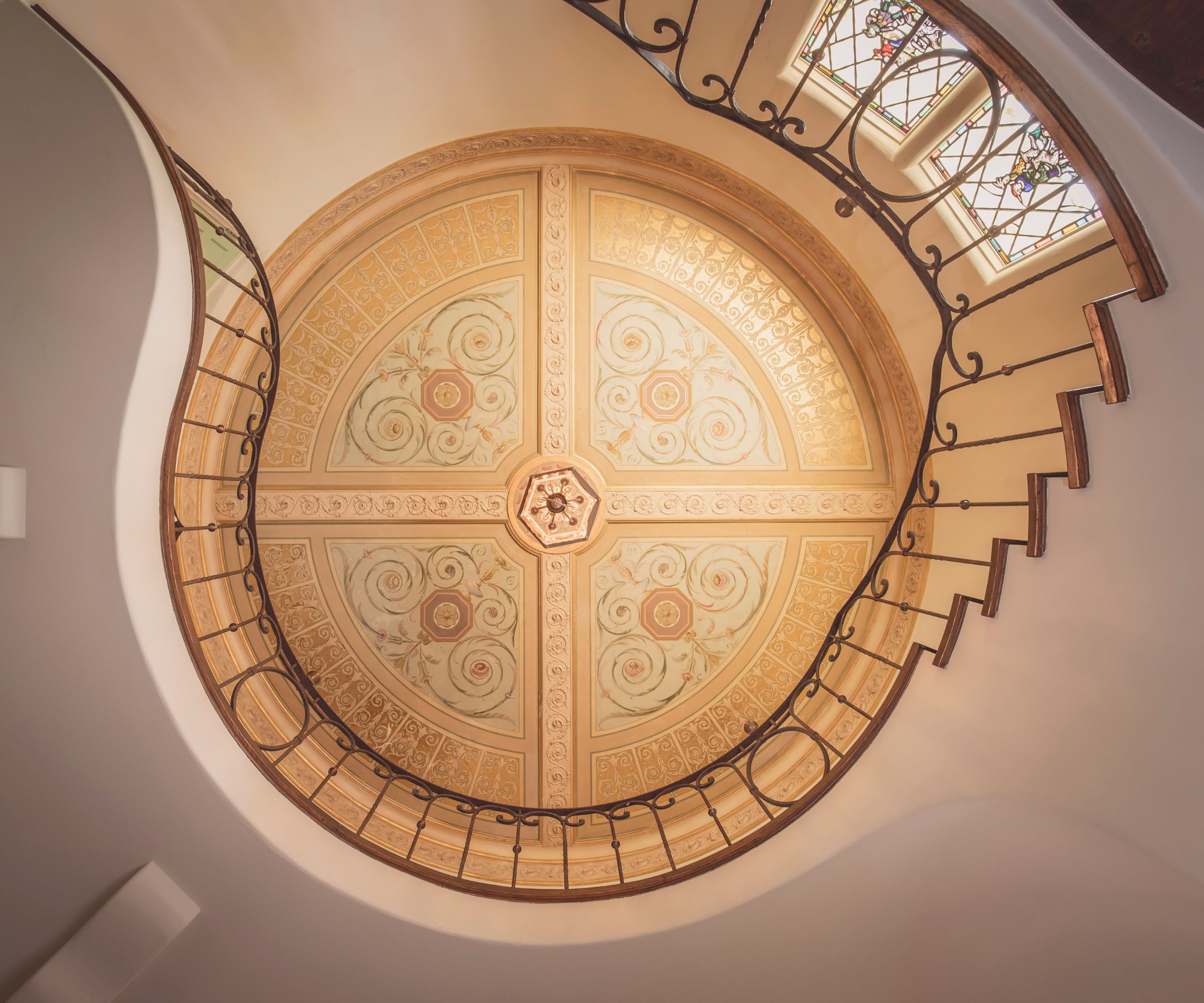
Upon entering the property, the grandeur of the building is immediately evident. The rotunda foyer is furnished with hardwood floors, and above you will see beautiful ceiling decor that serves as a reminder of the sense of magic this mansion exudes.
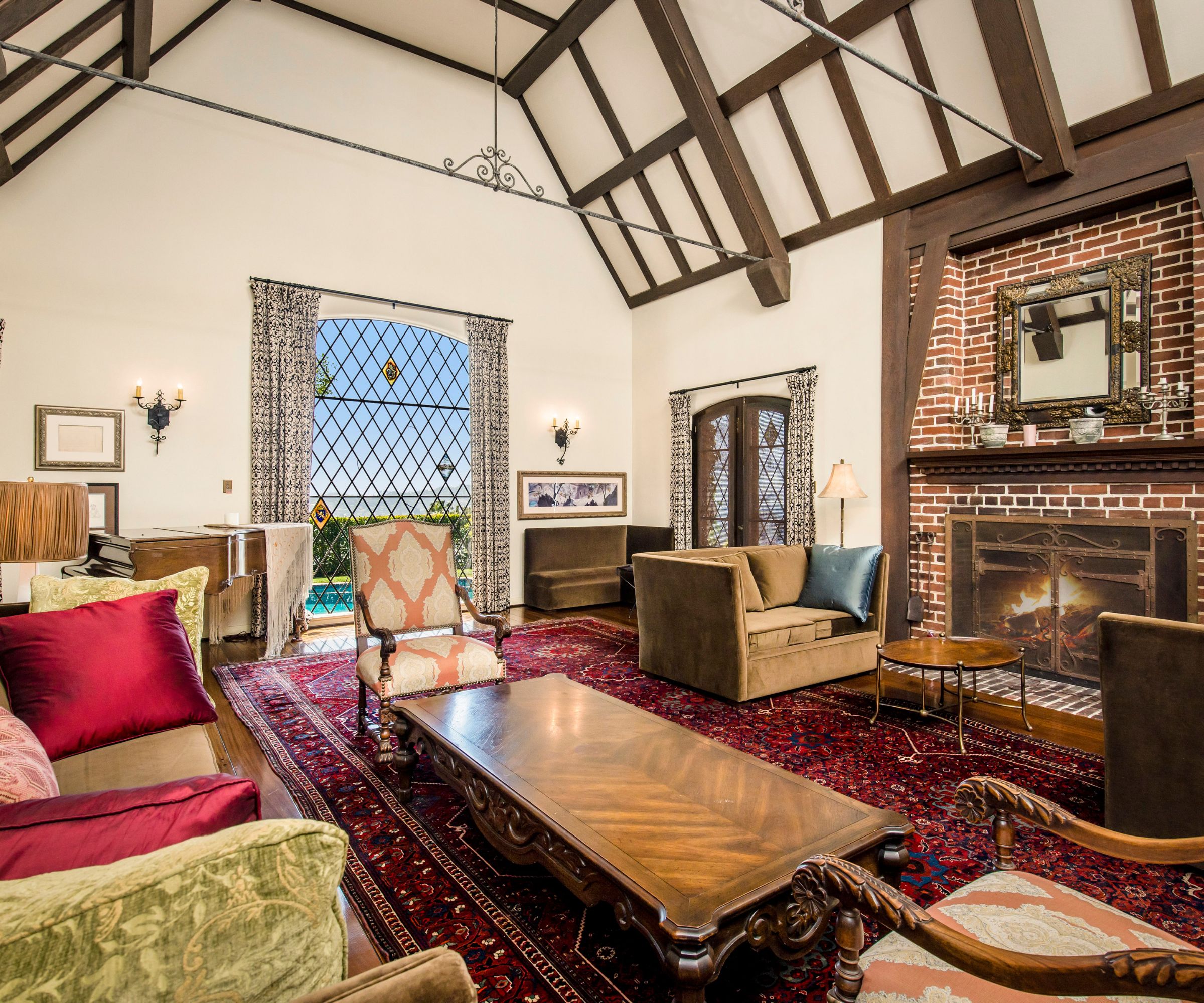
In fact, in 1955 Walt’s Disneyland theme park in Anaheim was designed in a complementary style to the whimsical architecture of this property, which defines the fairytale aesthetic of the 1920s and '30s.
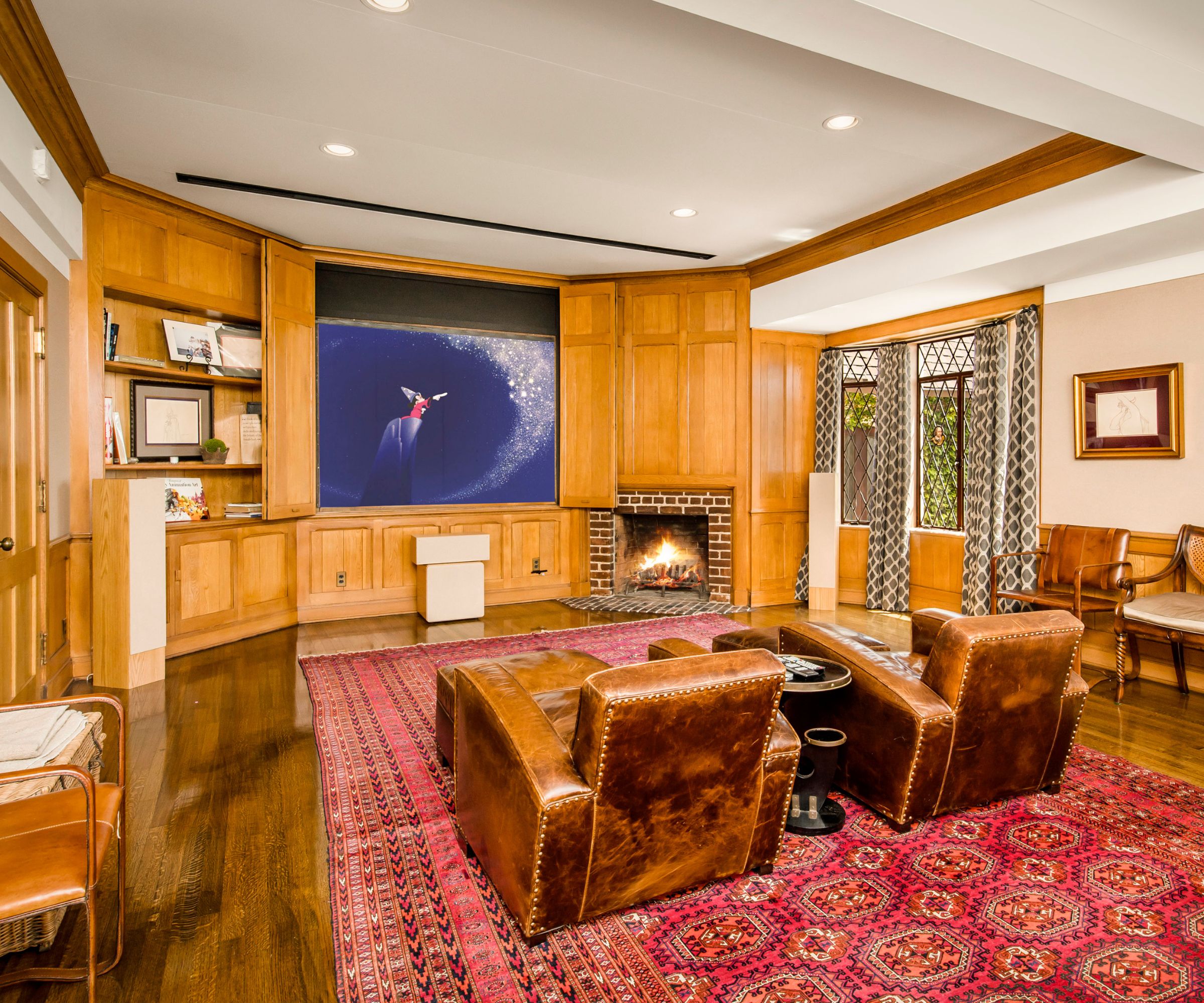
The majestic entryway leads to a two-story living room. The ground floor living room has a rustic charm, with wooden ceiling beams, and a brick fireplace. This room has both a cozy feel for winter, and overlooks the pool, bringing in the bright colors of summer.
The second living room (above) has wood paneled walls, shelving and a cabinet that hides a large TV. To make the room feel more like a movie room, there is a built-in projector. The original leather recliners and brick fireplace make this the perfect cozy space to draw the curtains and watch a movie.
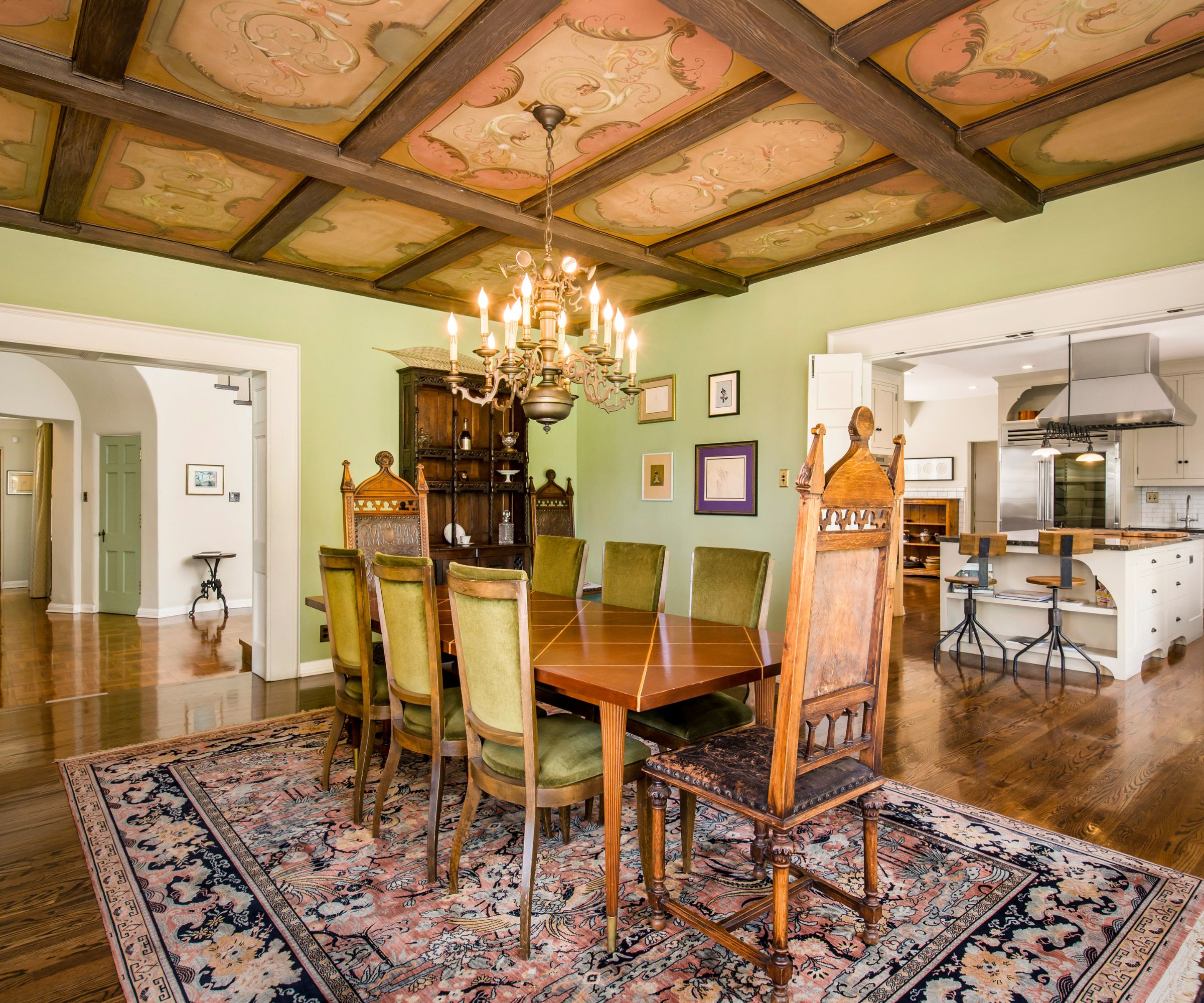
The entryway also connects to a bright open plan kitchen-dining area (below). The formal dining room has a French country aesthetic, with French doors, green walls and matching velvet dining chairs.
The dining room connects the inside to the lush green garden. The dining room also has a muraled ceiling and a candle chandelier that is reminiscent of those in the Disney film, Beauty and the Beast, another reminder of the history that was made within the walls of this property.
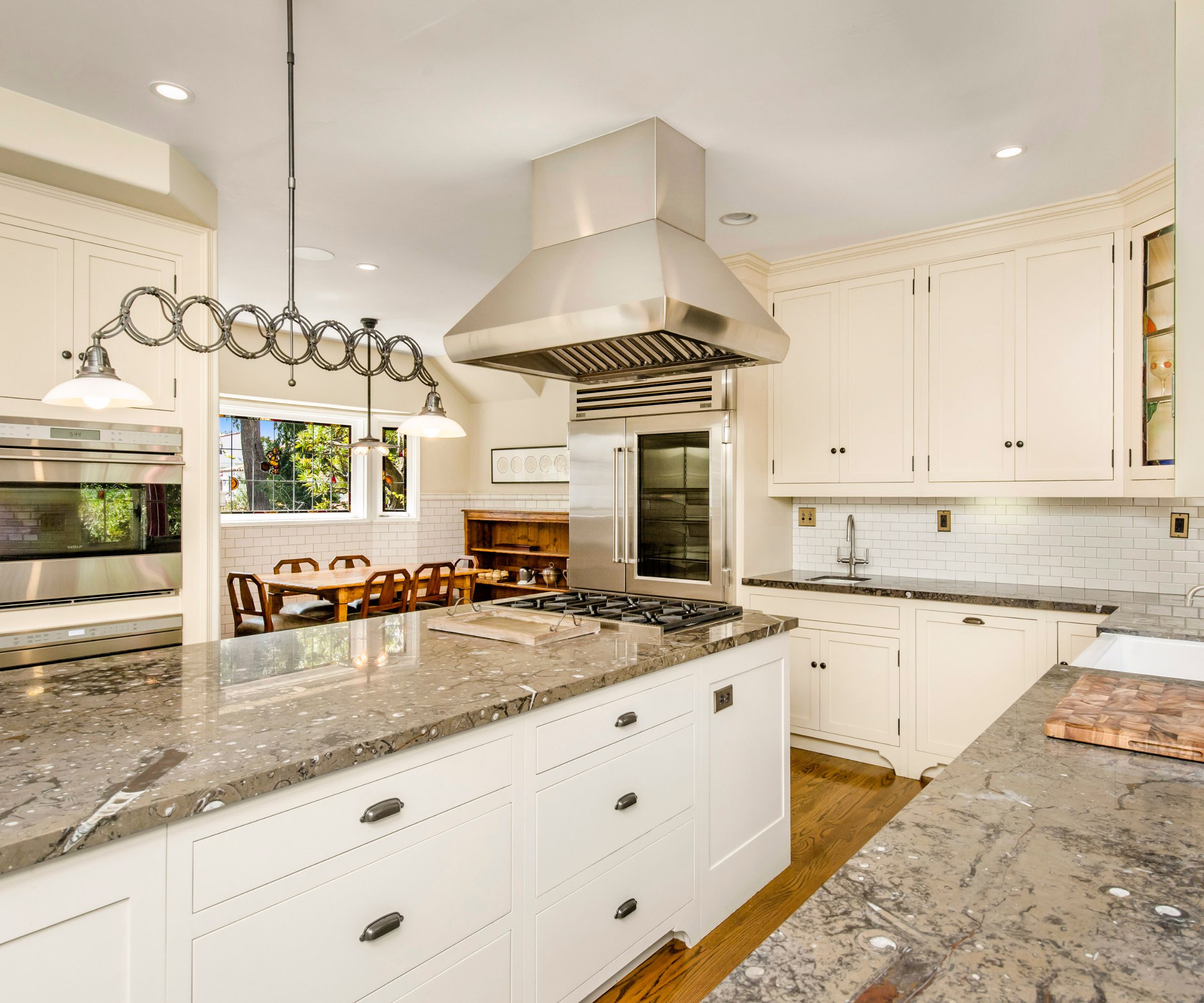
The white and cream kitchen incorporates a more modern appeal, while still maintaining the antique themes, such as the stained glass windows and wooden floors, present in the rest of the property.
The kitchen has all the features you could need, with a spacious kitchen island, marble counters, a walk-in pantry and stainless steel appliances which make this the perfect space if you are cooking for a large group, or just stocking up for a long stay.
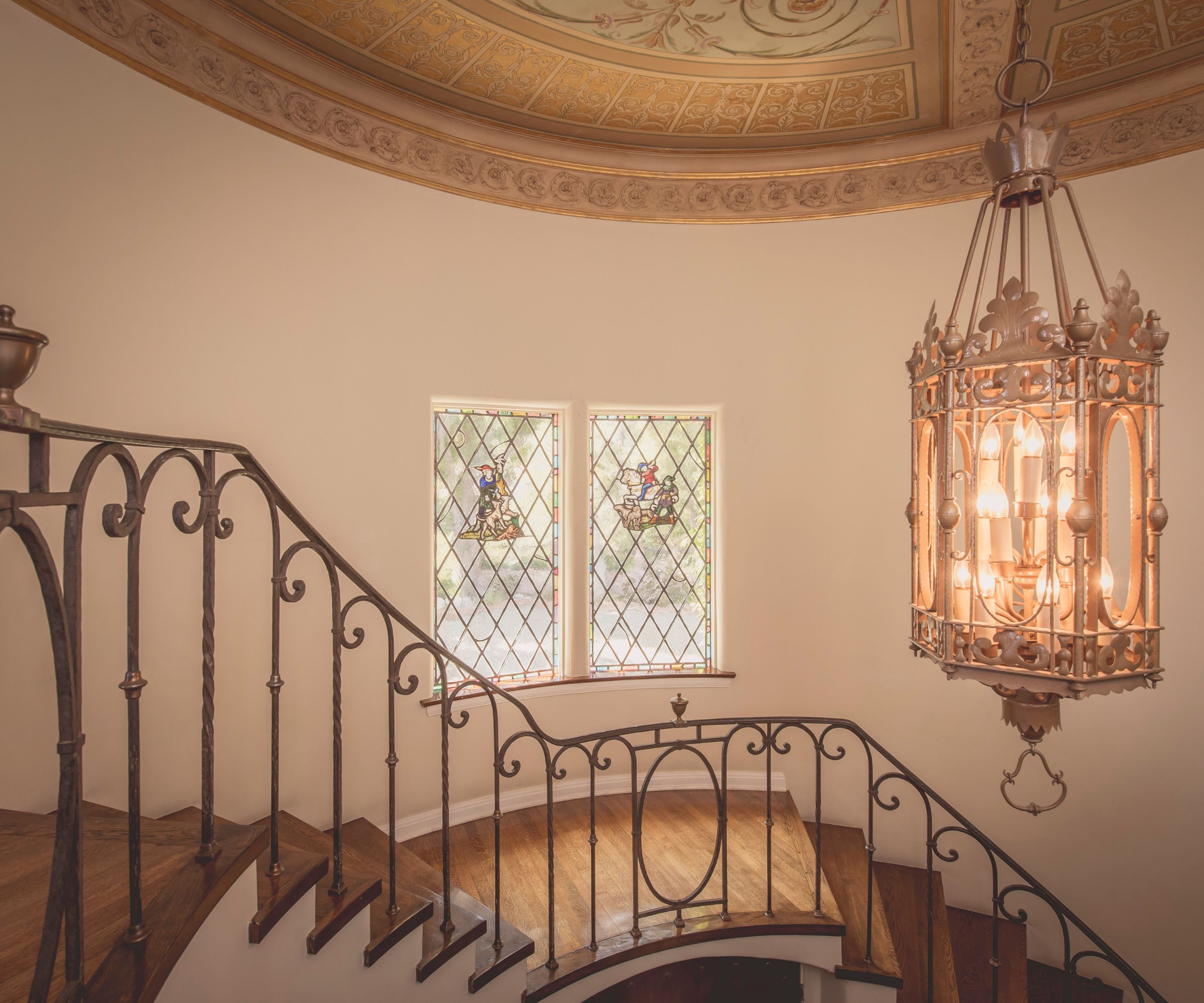
The house contains four bedrooms, including a spacious primary suit. The large bathroom is spacious, with a bath, shower and dual vanities.
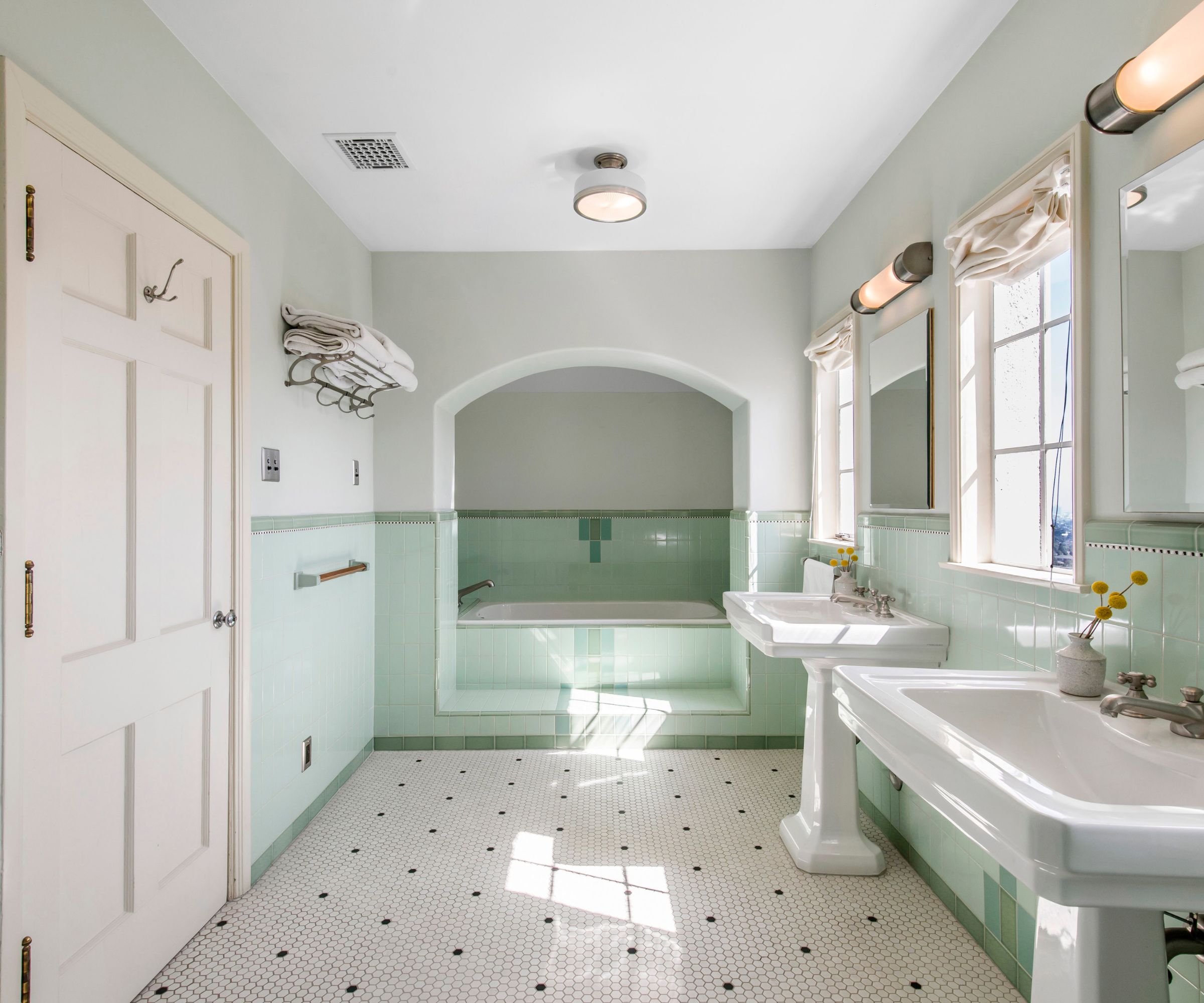
The bedroom connects to a seating area (above) with plenty of natural light, perfect for having an afternoon drink or getting inspired by the great views.
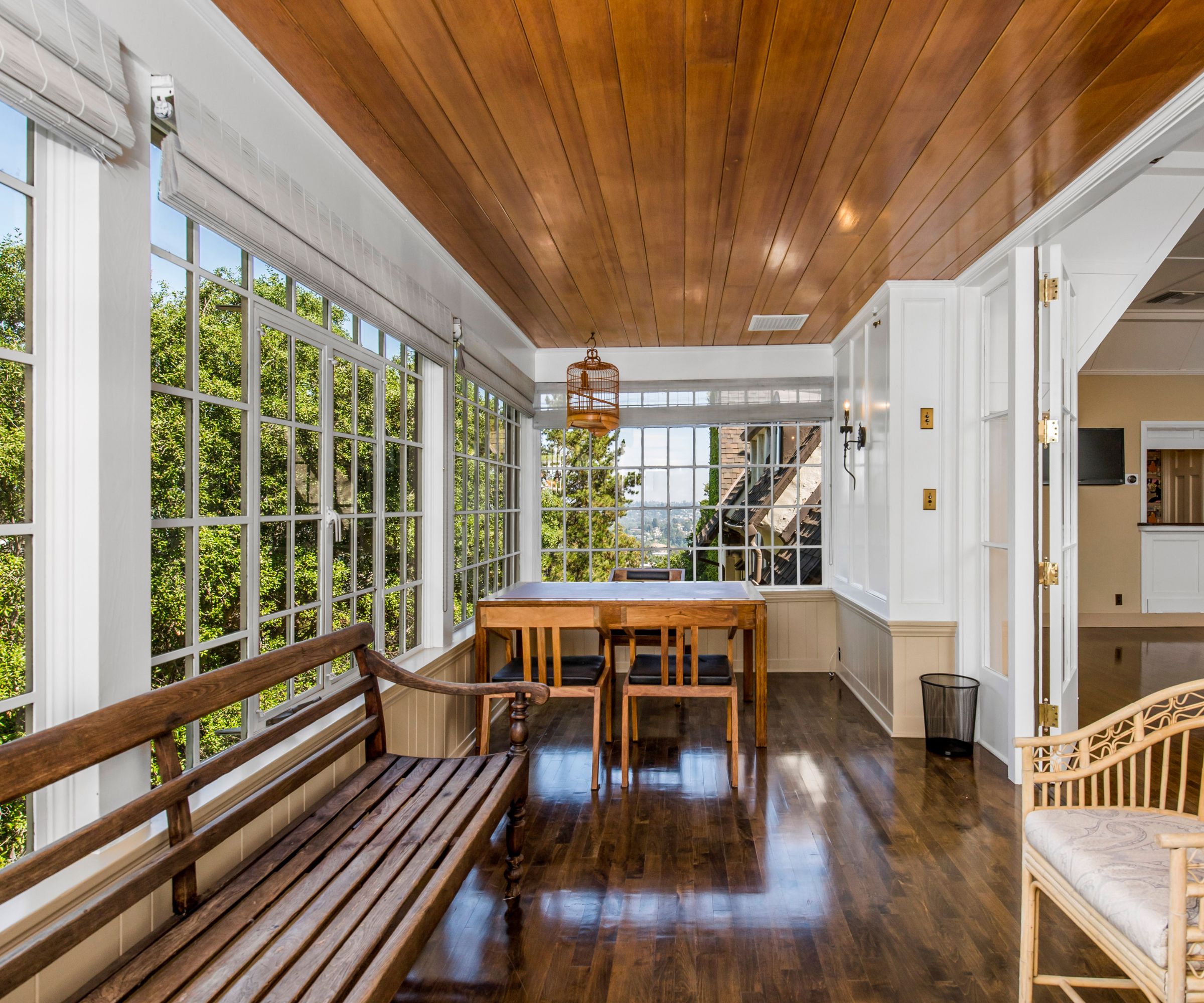
The nearby Griffith Park contains the Griffith Observatory, The Greek Theatre, The Roosevelt Golf Course and trails, making it the prime location if you want a relaxed neighborhood full of opportunities to go out.
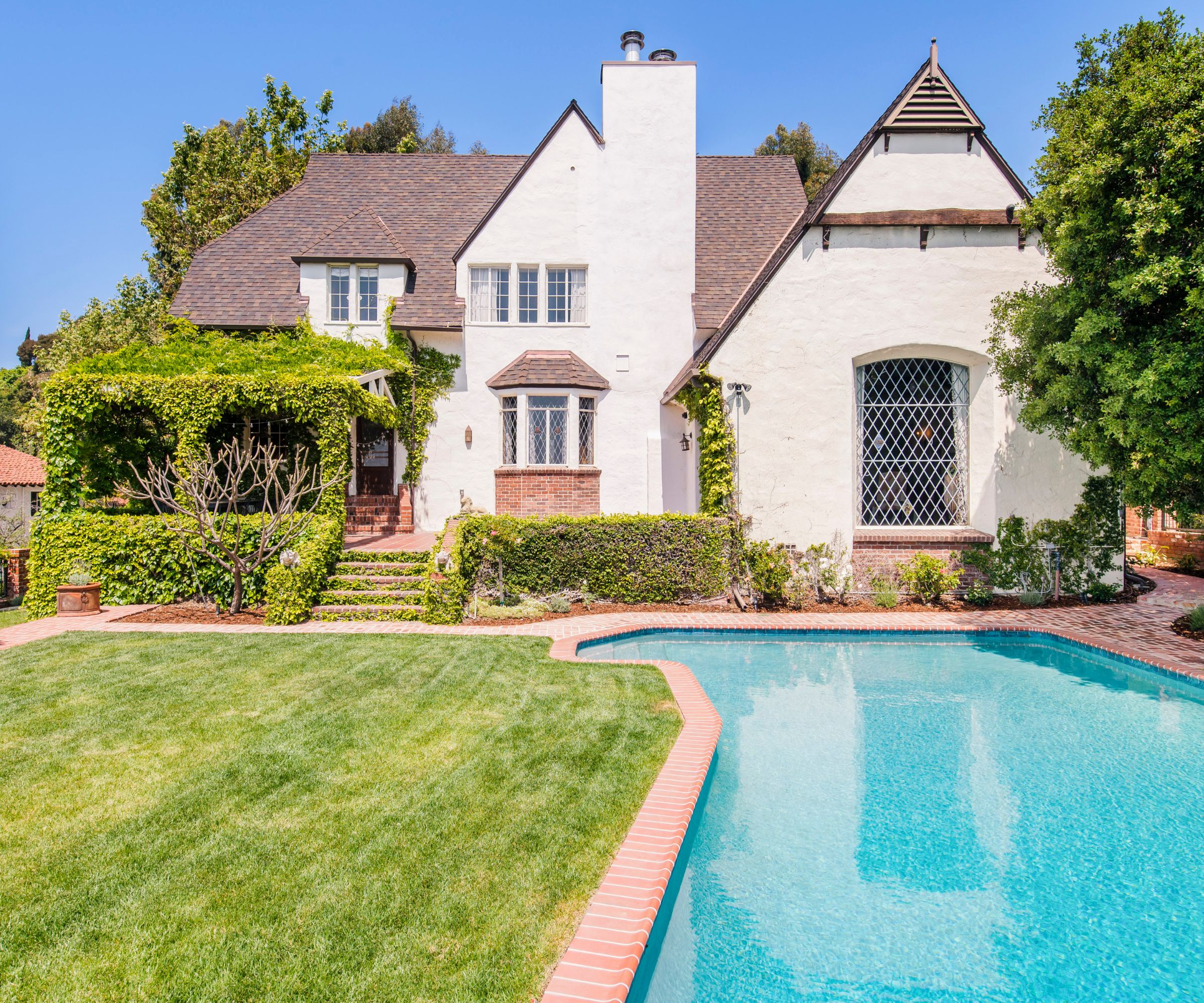
The view of LA's skyline is simply stunning.
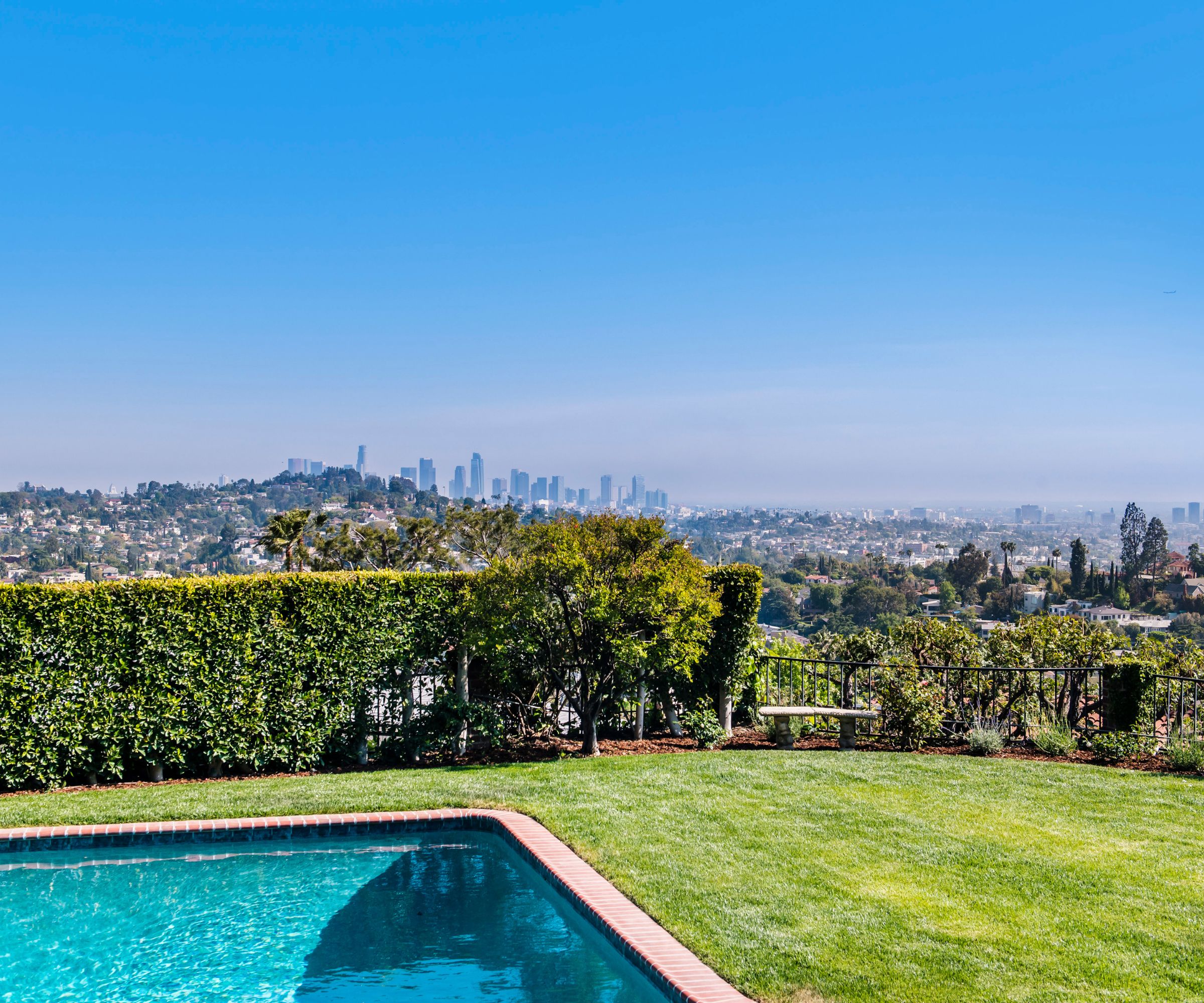
One of the highlights of the house is the outdoor dining area, that is covered by a canopy of vines, with a brick floor and views of the LA skyline that make dining at any time of the day a beautiful and unforgettable occasion.
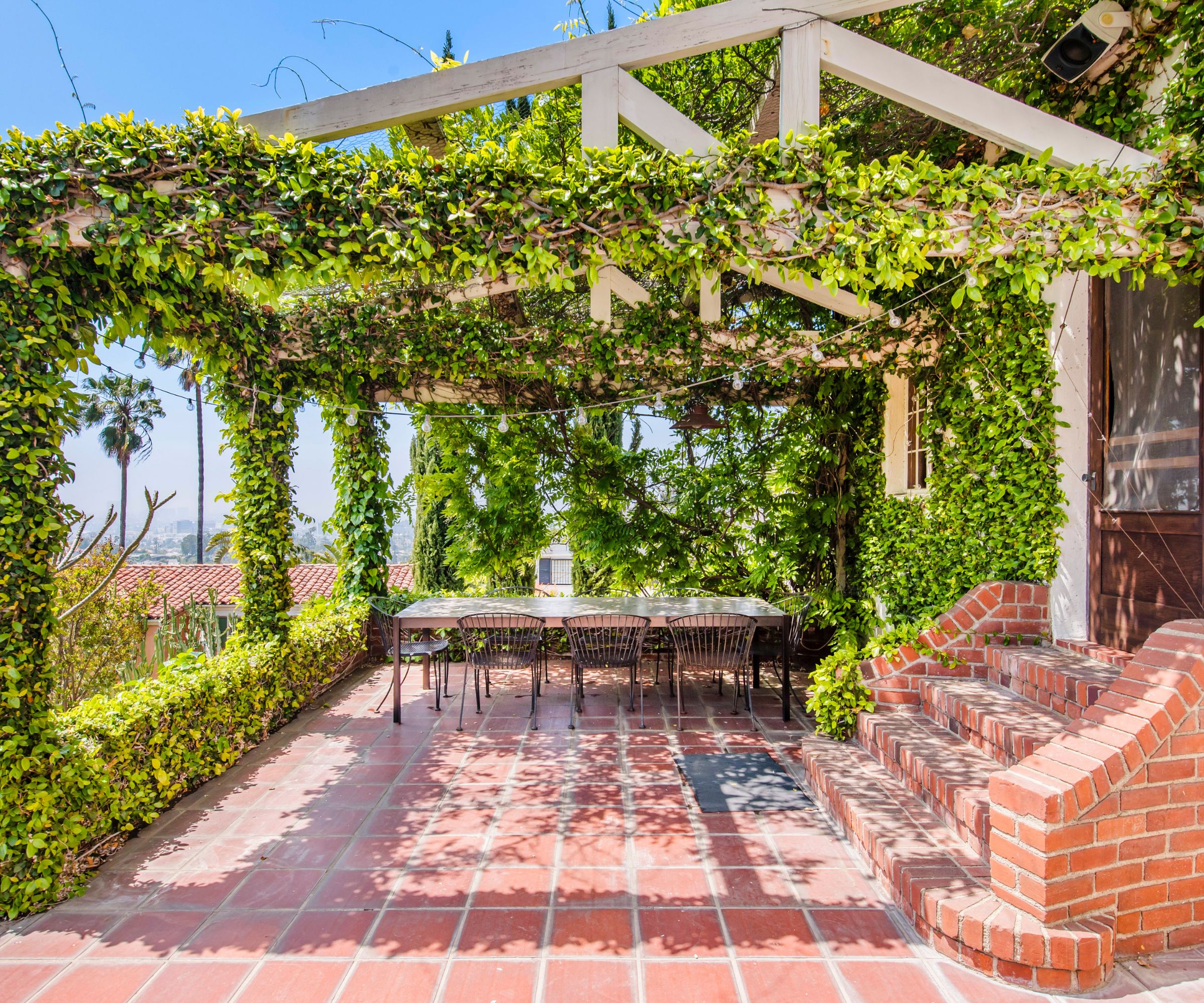
The property is also extremely private with high hedges, appropriate for a celebrity home.
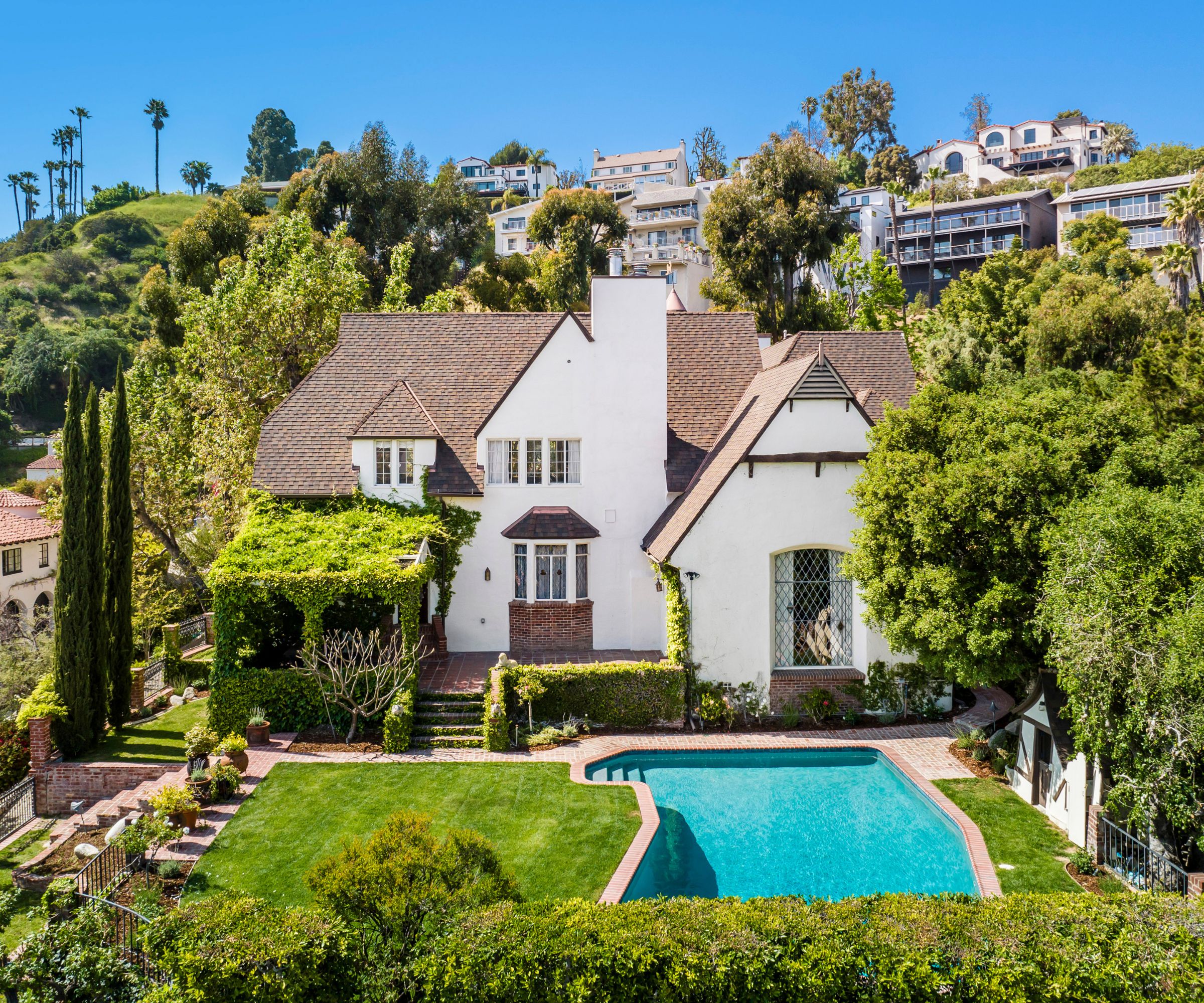
For those who love Disney, or those who simply appreciate this property's architecture, will appreciate the magical sanctuary.
To view the property, contact Chase Camden of Compass
Where is Walt Disney's Storybook Mansion?
Walt Disney's Storybook Mansion is situated in Los Feliz, Los Angeles.



