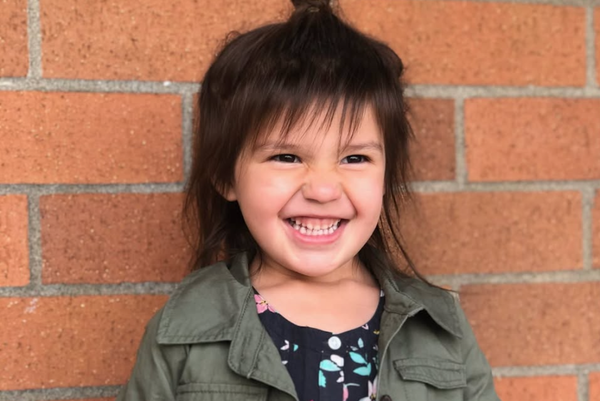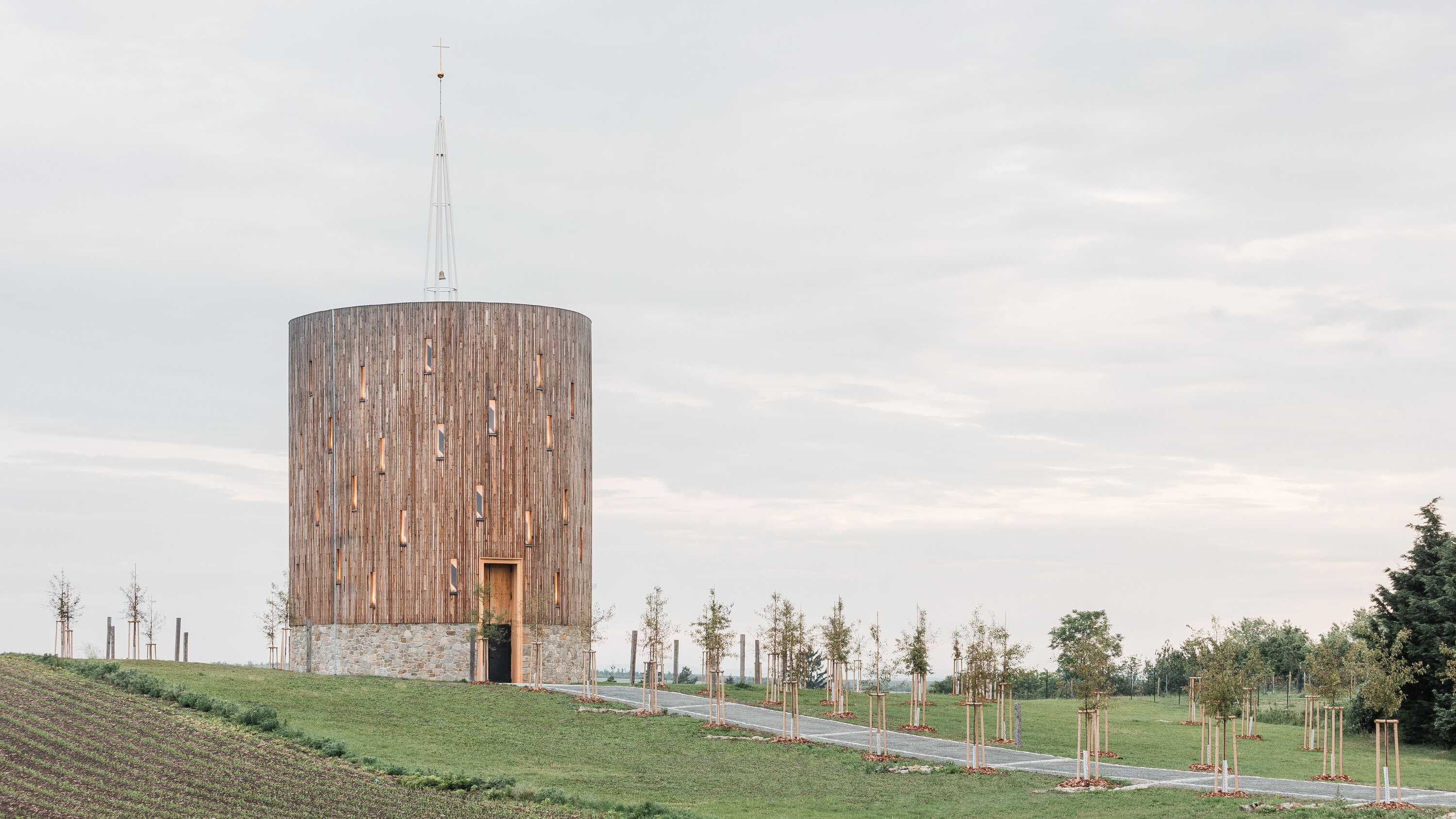
A new chapel in the Czech Republic’s South Moravia region creates a striking new focal point for the community. Its design grace and elegance are paired with modern wood architecture, robust construction and a high degree of community involvement.
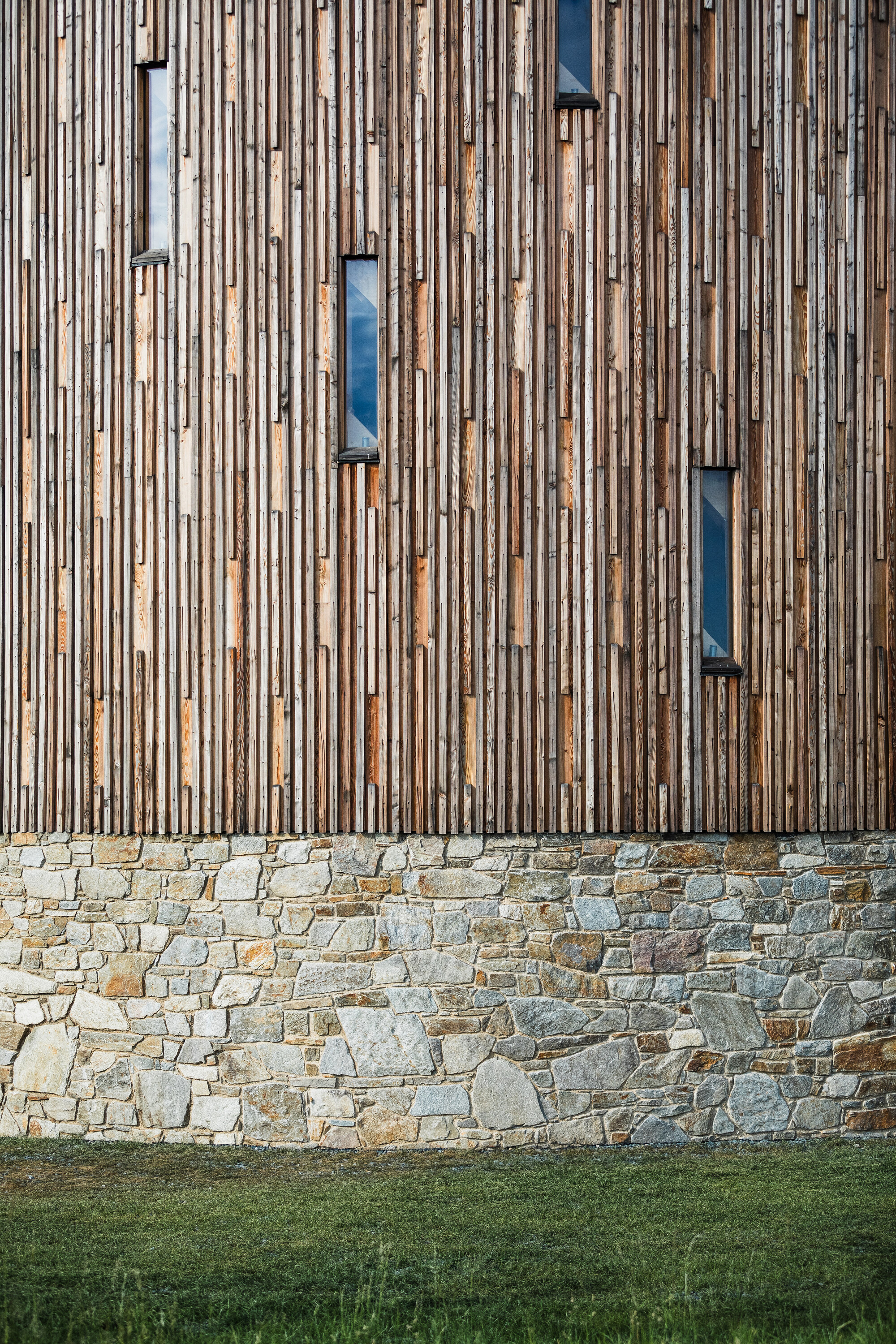
Explore the new Our Lady of Sorrows Chapel
Designed by Jan Říčný and Michal Říčný of Studio RCNKSK, Our Lady of Sorrows in Nesvačilka is a religious structure that rises up above the softly rolling landscape on the edge of the village, surrounding by new planting that has yet to bed in. The community’s had apparently yearned for a worship space of its own for well over a century, but it took the determined effort of Father René Strouhal and his parishioners to bring the building to life.
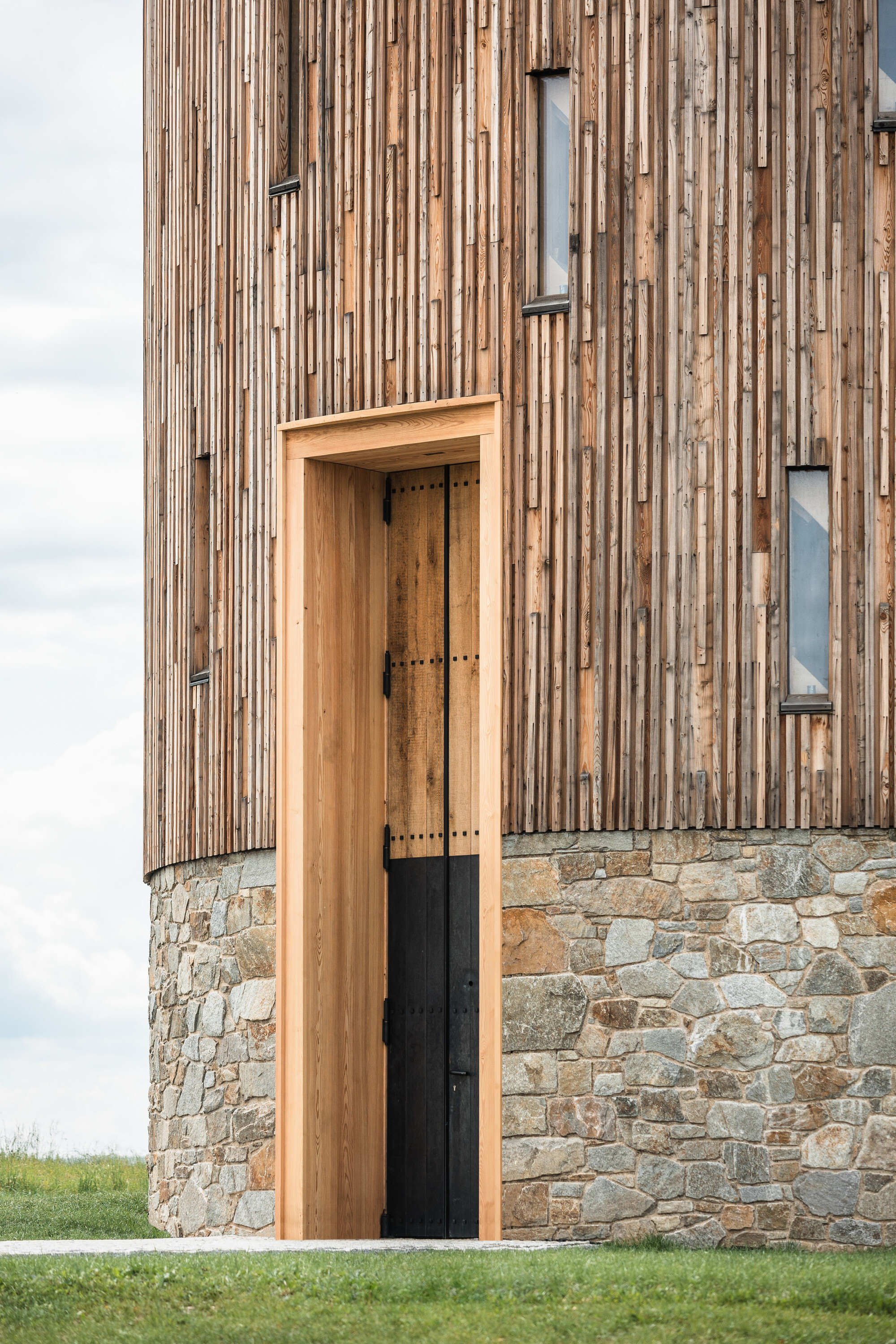
As Jan Říčný notes, the priest’s vision was to ‘create a building that would not only shape the surrounding landscape but would also influence the culture, society, and heritage of this place. Little did I know at the time that this decision would set us on a twelve-year journey,’ he adds.
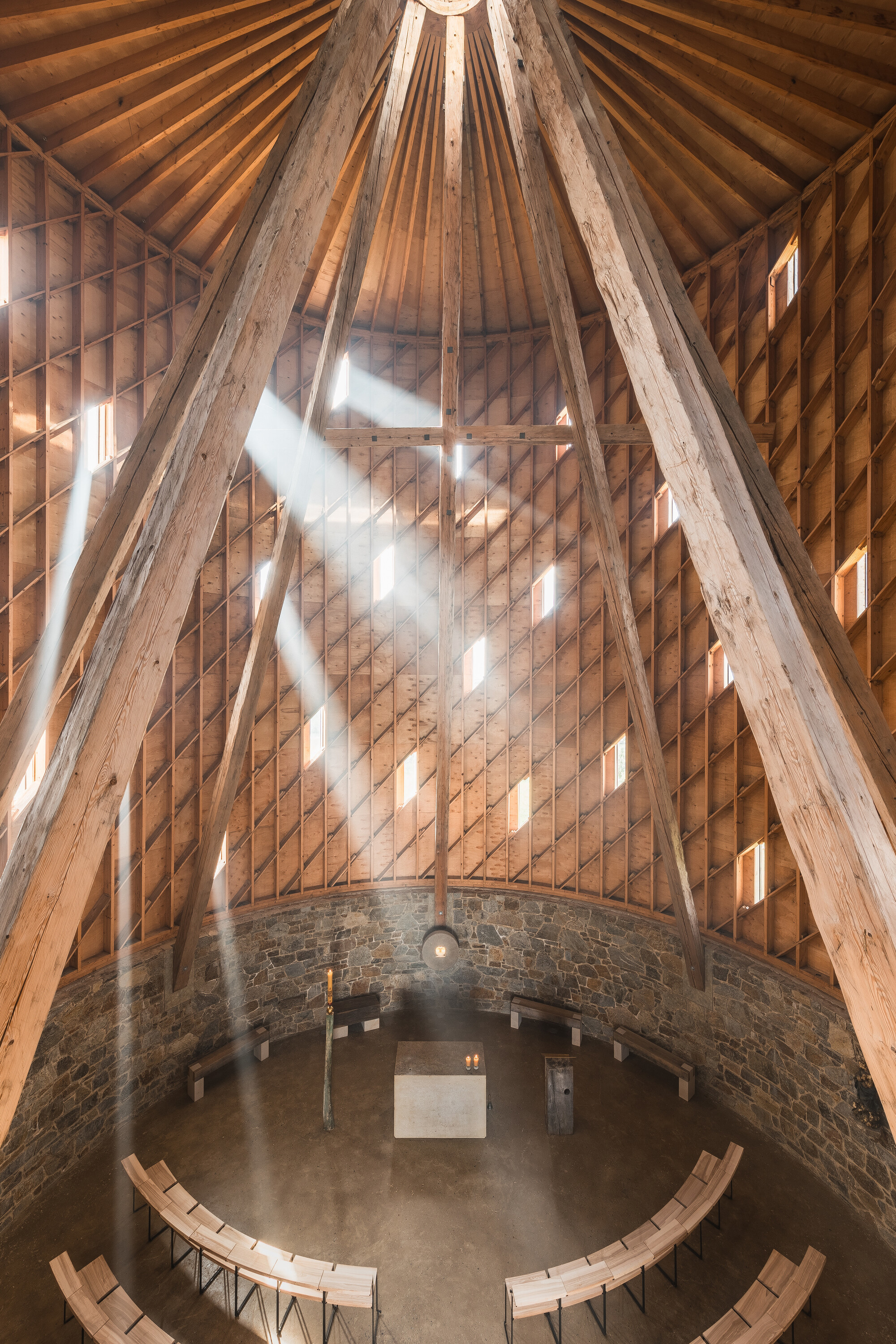
For the architect, the surrounding landscape posed something a challenge. With no geographic features other than ‘soil and fields’, Říčný decided to use stone and wood to craft the cylindrical form of the chapel. ‘Natural materials are rare in this region,’ he explains, ‘and they hold symbolic significance: to bring faith into a parched landscape.’ Furthermore, the hilltop site accentuates the image of the chapel as a beacon, ‘a point of orientation both in space and in spirit.’
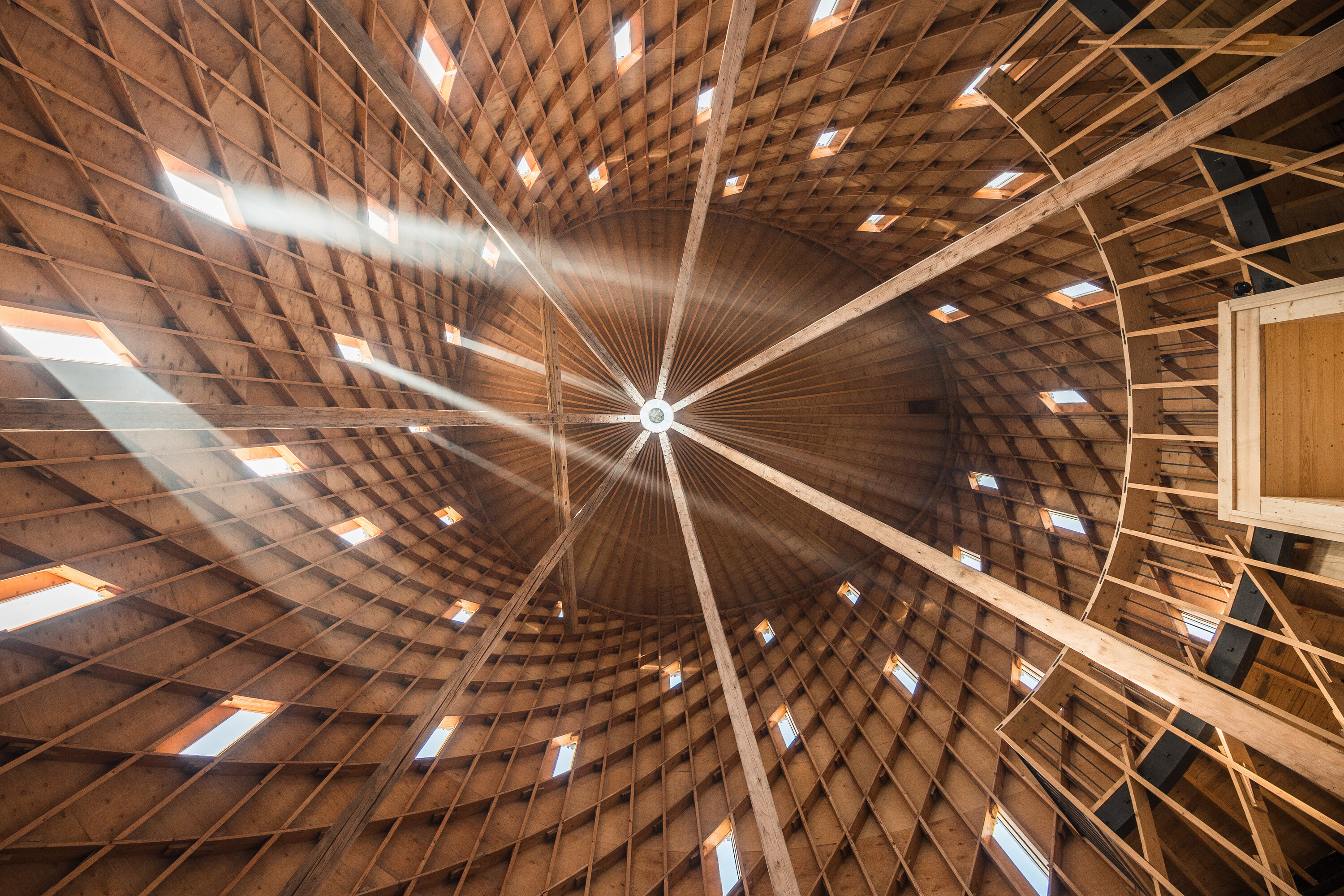
The layers of construction also reflect the church’s patroness, Mary, Our Lady of Sorrows. ‘Upon the dust and soil of this place, which form the floor, we build a temple,’ says Říčný . The lower section is formed from a ring of gneiss stones determined to represent humanity and the community itself (‘stubborn, disobedient, and difficult to mould,’ says Říčný).
The upper part of the walls are formed from wood, a thousand different pieces joined together with traditional peg and wedge fixings yet crafted using CNC milling processes. The wood forms a circular armour that envelopes the interior of the chapel, yet also shines out a welcoming light in the evening.
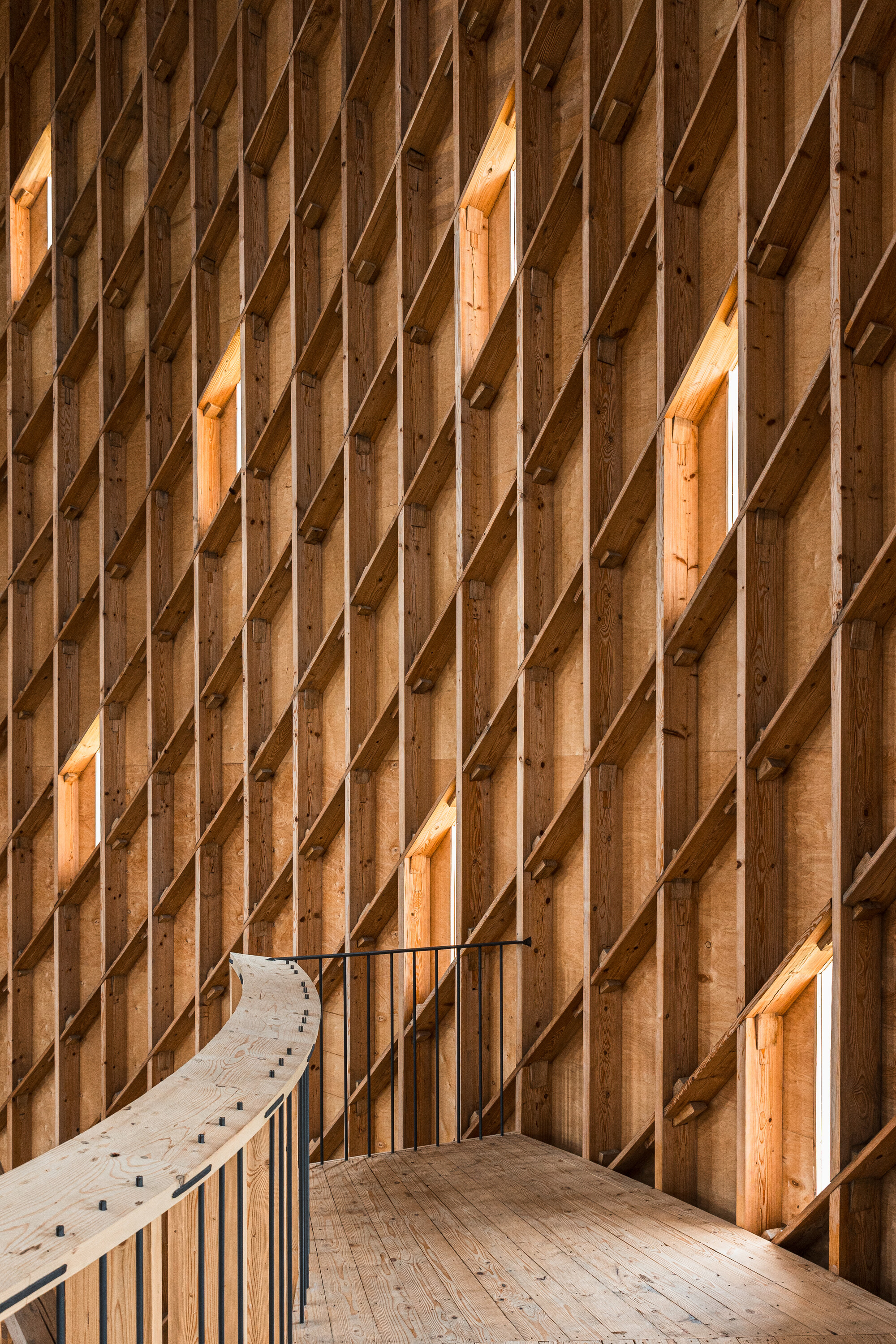
Inside, fixed and supported by the stone base, are seven 15m long hand-carved wooden beams, reaching diagonally through the interior space to support the roof with its steel spire. Symbolising the Seven Sorrows of Mary, they form a literal connection between the earth and the heavens, with a ripple of diagonally placed windows that run around the perimeter bringing sunlight into the interior at all times of the day.
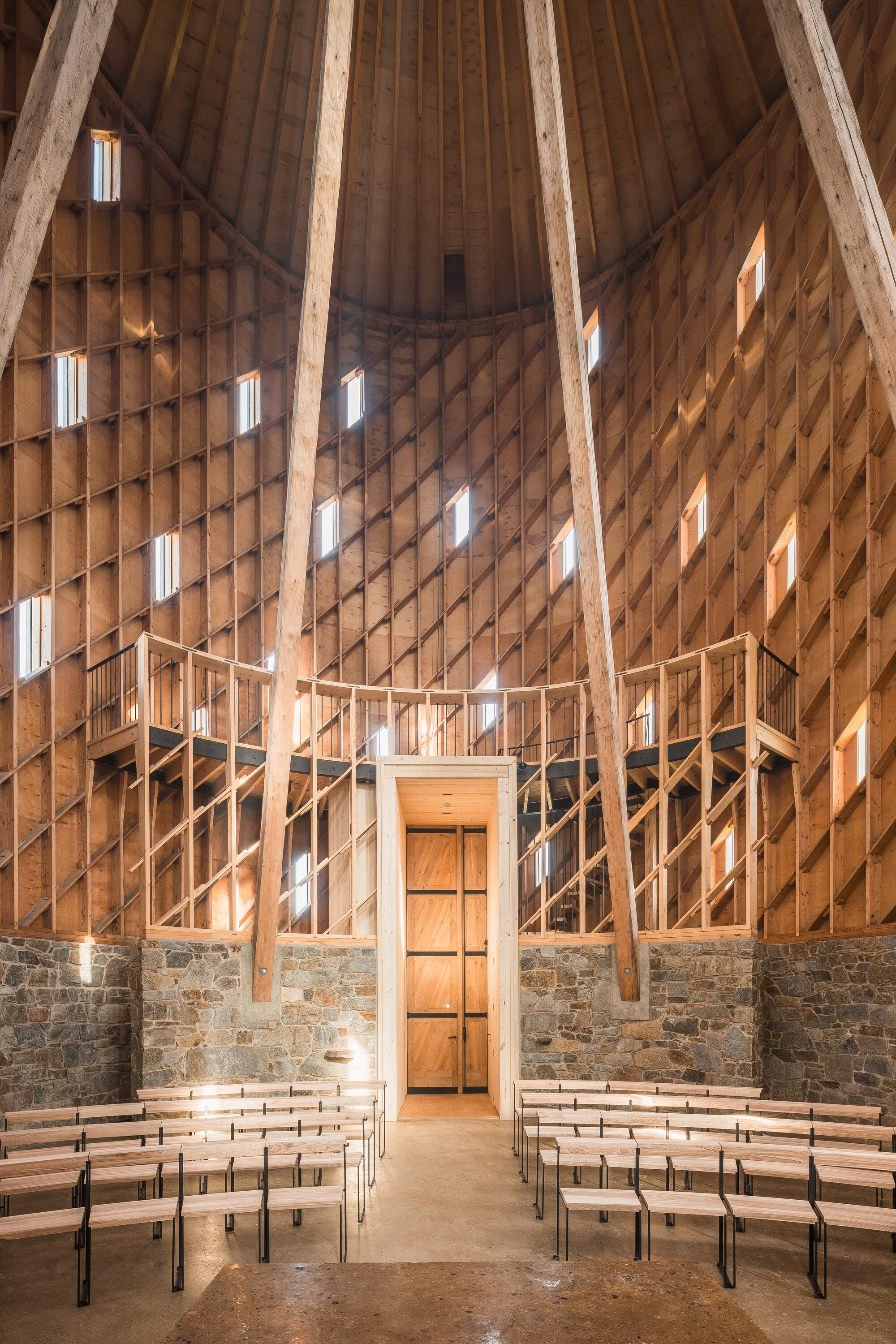
The new planting includes an apple orchard, both as an avenue that leads up the hill and as an orchard that connects the chapel to the working landscape around it. The stations of the cross are also set into the landscape in a ring around the edge of the chapel.
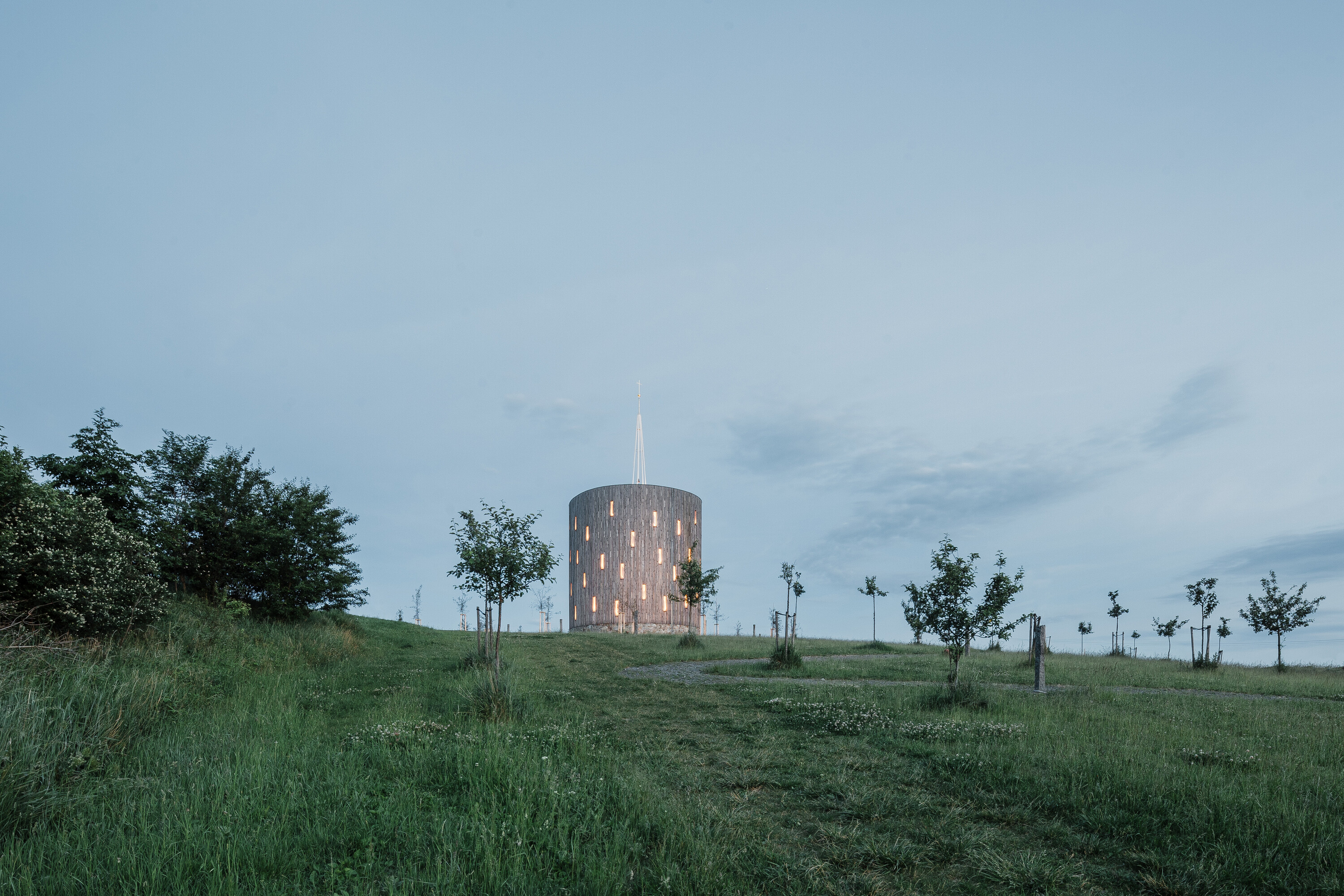
‘The perspective of the beams and surrounding structure draws you upward,’ says the architect, ‘The chapel transcends time. What you experience is its expression, the play of light, acoustics, and scent. The materials are natural, tactile, and imbued with craftsmanship, aiming to lift you beyond the everyday.’
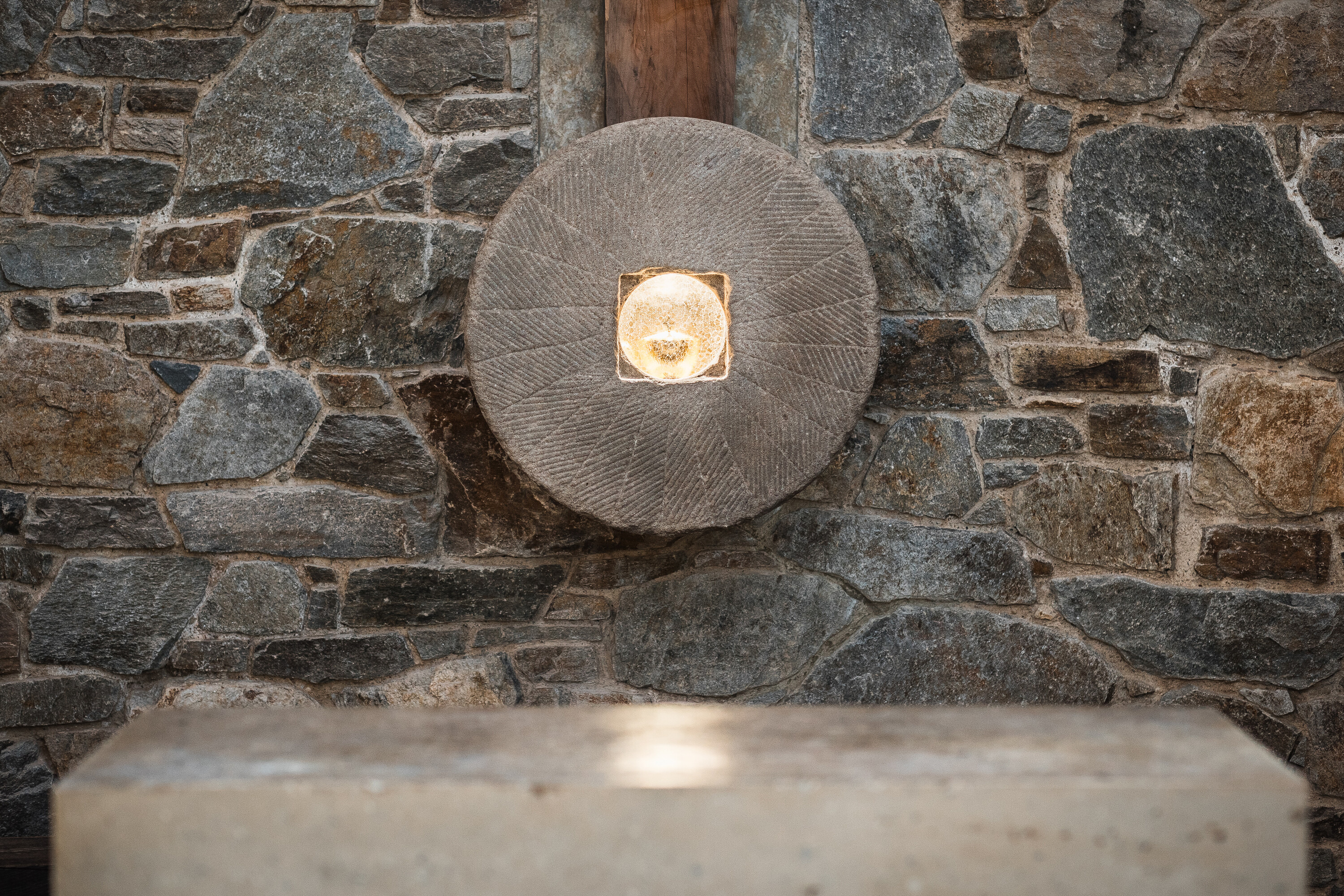
The length of the project was largely down to the fundraising process, as the entire building was paid for by donations. For Říčný, the process gave him time to refine the design. ‘I could carefully consider the technical and symbolic aspects, ensuring meticulous execution,’ he says, helping bring this beautifully built structure to life for the community that wanted it for so long.


