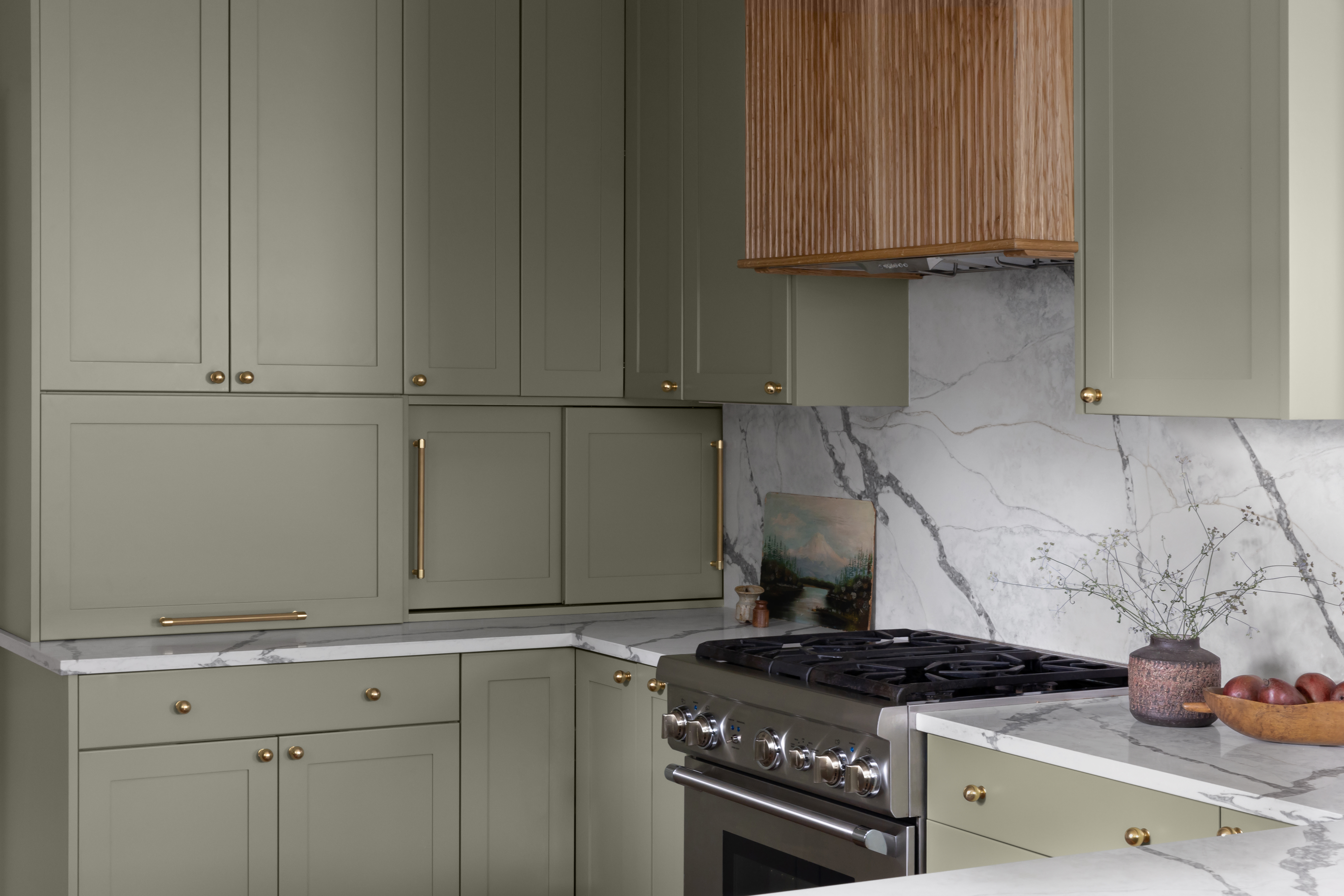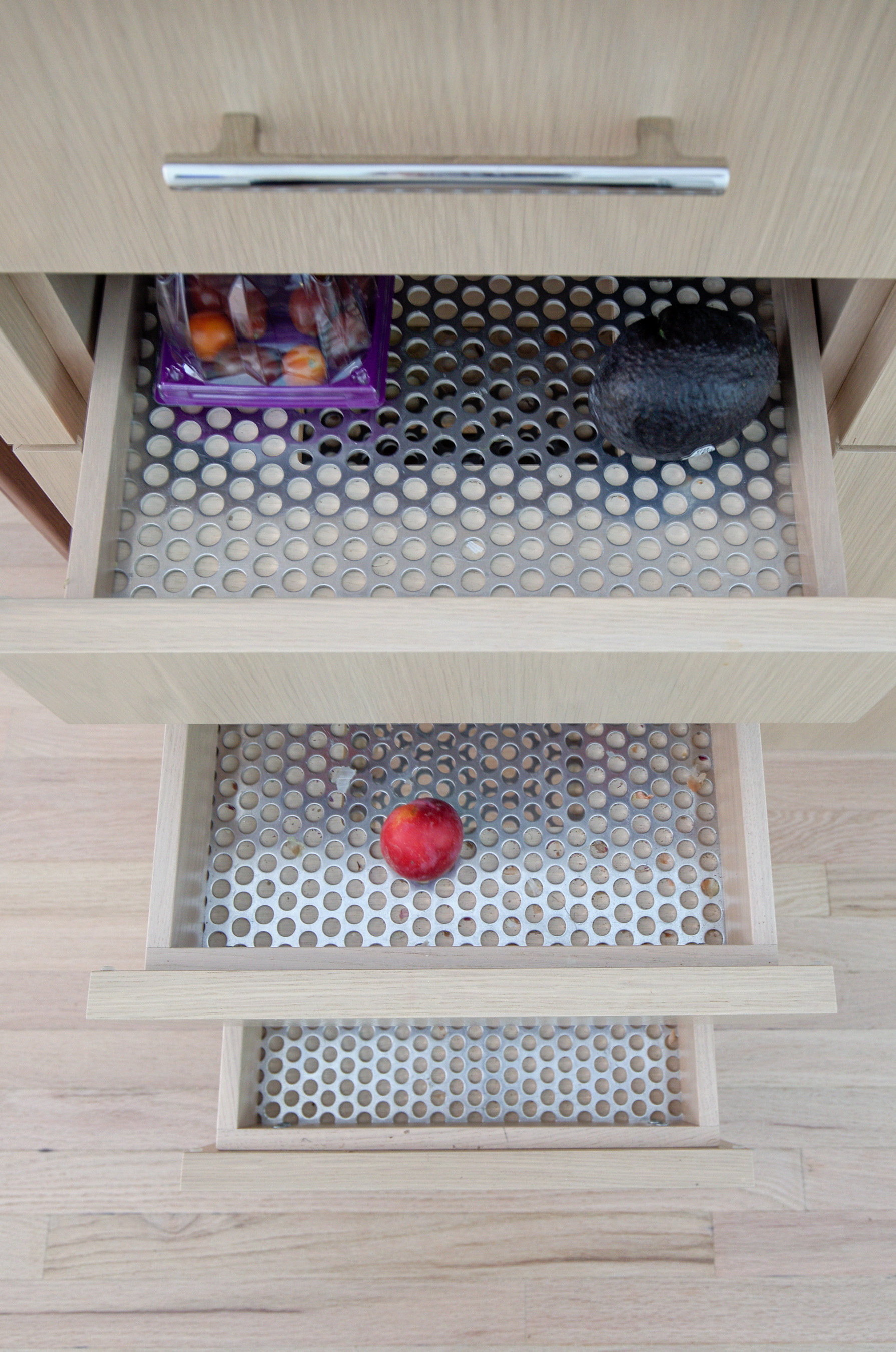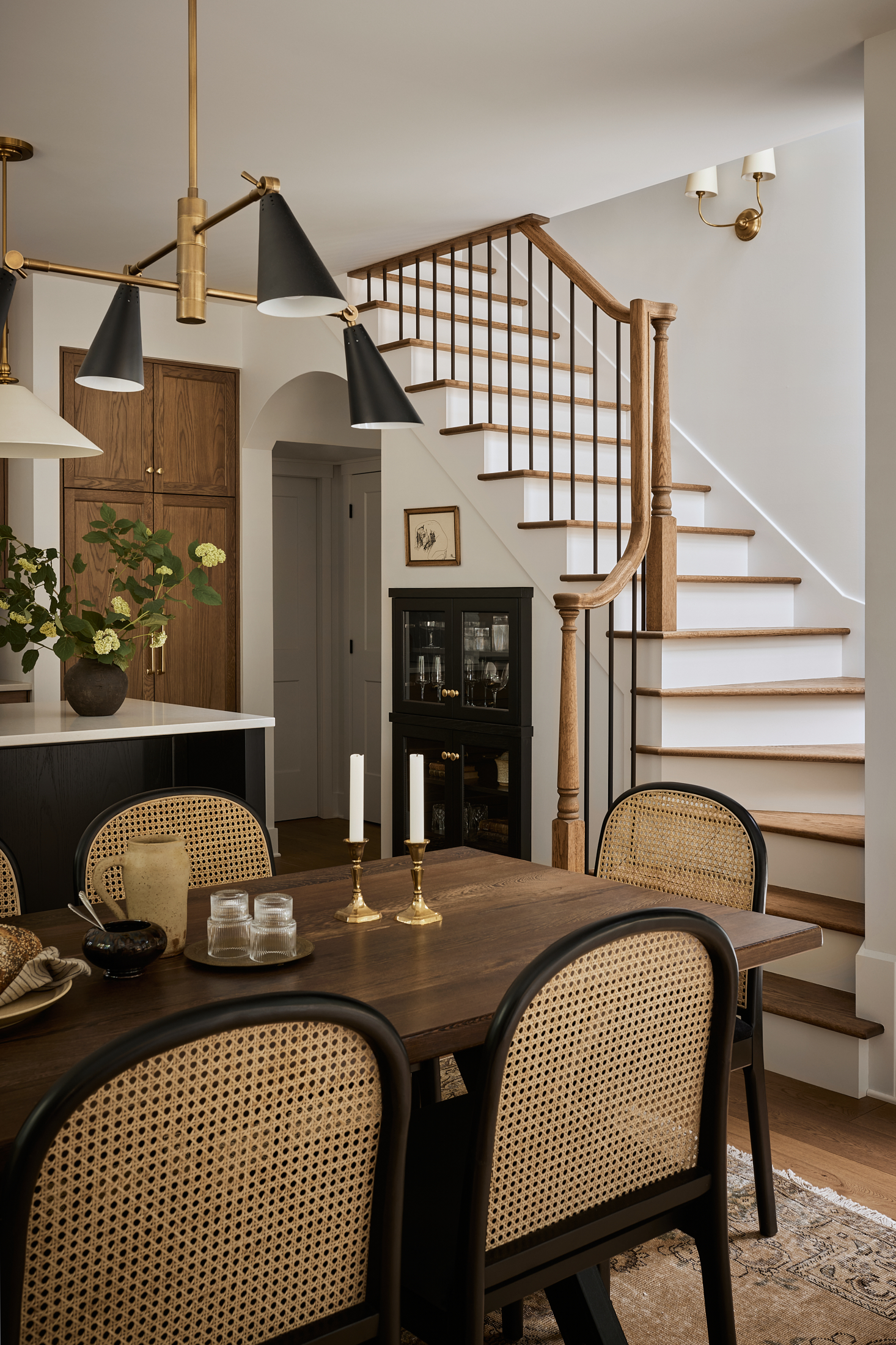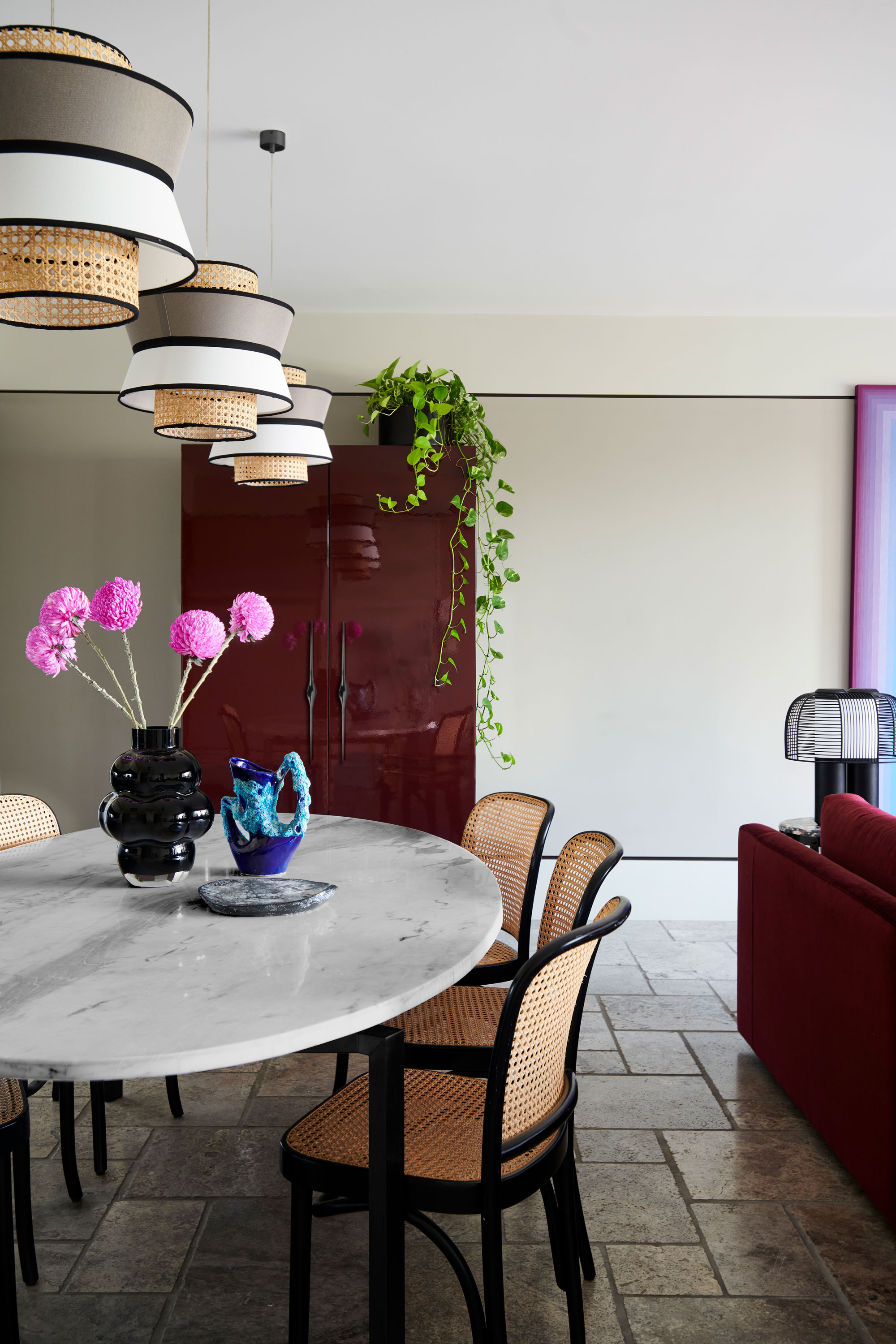
Often, when you talk to people about kitchens, they're a bit reticent about the idea of a trend — especially when it comes to a bold new color or material that could, potentially, fall out fashion just as quickly as it came in.
However, when it comes to innovations in how your kitchen works practically, you'll often find people are willing to take a risk on something new. But how many new kitchen trends around storage can there actually be? Well, more than you'd perhaps think.
Whether it's the types of mechanisms used to make storage work better, or where and how storage is utilized in a kitchen, it's easy to spot some common themes in modern kitchens when you're looking out for them. Here are 5 that I think you'll see everywhere in kitchens right now.
1. Appliance garages

Once you've heard the name 'appliance garage', I wager you'll see them everywhere you look. But what exactly is one? Well, it's an area of storage on a countertop that's designed for you to hide your appliances in.
The benefits? Less clutter on your countertop, but without having to heave your heavy mixers, coffee makers and blenders out of your cabinets and plug them in every time you want to use it. Yes, you can plug your appliances in in their garage, too.
For this kitchen by Audrey Scheck, the appliance garage played a crucial role in streamlining the space. 'For the kitchen, our main goal was to create a more functional layout,' says interior designer Audrey. 'The kitchen is now full of functional beauty and charm, including an appliance garage which is equipped with ample electrical outlets. Having power run through the garage allows the countertop to remain clear, even when the appliances are in use.'
2. Vented produce storage

Sometimes a drawer is more than just a drawer when it comes to modern kitchen storage. 'A trend we've been incorporating for a while now, and continue to love, is the use of vented produce drawers,' says Bob Bakes, kitchen design studio Bakes & Kropp's co-founder and Head of Design. 'These drawers, with mesh at the bottom, offer ventilation to keep produce fresher for longer.'
They're a clever idea, but they've got more of a pull than just this practical nature. 'It's not just their functionality that appeals to homeowners,' Bob says, 'the aesthetic aspect is equally important. We often add a signature front to these drawers, such as walnut accents to combine practicality with a touch of elegance.'
3. Under the stairs storage

Across my Instagram feed, I can't help but notice a number of kitchens built more considerately around an adjacent staircase. In these types of kitchens, designers are loving this opportunity to make a feature out of these elements in interesting ways.
In this home designed by Blanc Marine Intérieurs, under stair storage has been created in a way that stands out, rather than blends in. 'This home has a lot of windows in the dining room/living room area so there aren’t many empty walls where we could add a piece of furniture,' says Mélanie Cherrier, founder of the design studio. 'As the bottom of a staircase is not always particularly interesting, we thought of adding this little china cabinet to maximize the space and bring something special to that project.'
4. The Back Kitchen

Kitchens often have adjoining rooms that help with overflow storage — often framed as pantries or laundry rooms. However, there's a new type of excess storage and prep space that you'll find in the most luxurious of homes, and it's called the "back kitchen".
'Integrating a back kitchen is something that can definitely add a luxury touch to a design,' Mélanie, founder of Blanc Marine Intérieurs, tells me. But how exactly does a back kitchen function?
Well, it's a space that often complements the main kitchen if this room is used more for show. The back kitchen will basically be a full working kitchen where food can be prepped so your guests will never have to see the mess.
And while it's not something that every home has room for, there are elements of the back kitchen you can steal when designing a smaller adjacent room, especially when it comes to storage, that may just make more sense that your classic pantry layout.
5. Entertaining storage

Traditional 'kitchen storage' that extends out into the dining room is something designers are recommending as a way to zone the storage of entertaining essentials like glasses and crockery. Whether a more complex built-in or a freestanding unit, it's a way to tie the kitchen and dining room together, while adding to the functionality of both spaces.
For designer Nicholas Kaiko's own apartment, a freestanding piece brought the entire open plan scheme together. 'The glossy cabinet beside the dining area plays a role in unifying the open-plan spaces,' Nicholas tells me. 'Echoing the burgundy tones of the sofa and coffee table, the cabinet's high-gloss finish adds a visual link between the different areas. It’s not just aesthetic though it addresses the practical need for additional storage in the apartment, which is at a premium.'
'Functionally, the cabinet serves as a store for the essentials of entertaining. We host a lot and enjoy entertaining, and I am also a collector, especially of wine glasses,' he adds.







