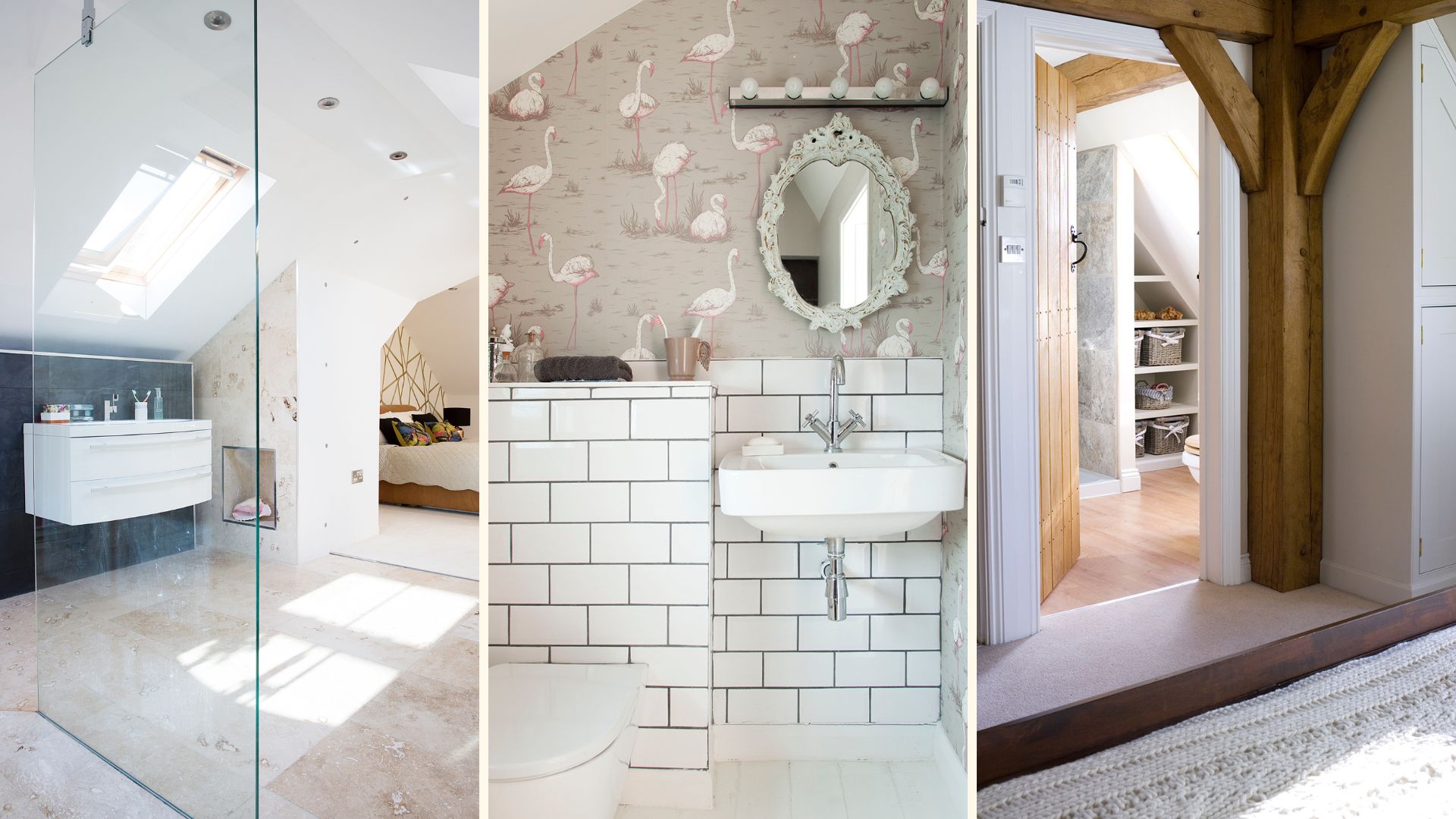
While ensuite bathrooms are often seen as highly desirable features within a home, there are cases where including one in the layout of your home could be a big mistake - putting potential buyers off, lowering the value of your property or just generally annoying you daily.
There is no doubt that a well-designed, practical and stylish ensuite can have quite a transformative effect on how smoothly life runs, freeing up the family bathroom for busy mornings and children's bath times and giving everyone their own space. They are also a good opportunity to incorporate fashionable bathroom trends as they tend to be smaller than main bathrooms.
All of that aside, there are certain considerations you need to keep in mind when designing an ensuite if you want to avoid breaking any bathroom design rules so that it boosts rather than damages the value of your home - and we’re here to reveal what they are.
Common ensuite design mistakes to avoid
Make sure that in incorporating a new ensuite into your home, you don’t end up making expensive bathroom design mistakes.
“In terms of adding value to a property an ensuite is almost always a good idea,” says Martin Carroll, MD of Duravit UK. “We say almost because sometimes the decision to add what is effectively a small bathroom is taken out of your hands due to the location of the potential room.
Drainage is key and if the route to the main drains for the shower, toilet, washbasin and possibly even a bath is complicated, for example, if it needs to be routed through another room, the added value an ensuite may bring could be outweighed by the cost of installation.”
Don't forget, if your ensuite has no window, good bathroom ventilation is more important than ever. If this is the case it's also worth exploring the best dehumidifiers for a bathroom to help with humidity.
We asked the experts what the most common mistakes when designing an ensuite are so you can ensure you go into your project fully aware of all the design pitfalls.
1. Trying to shoehorn it into a space that is too small
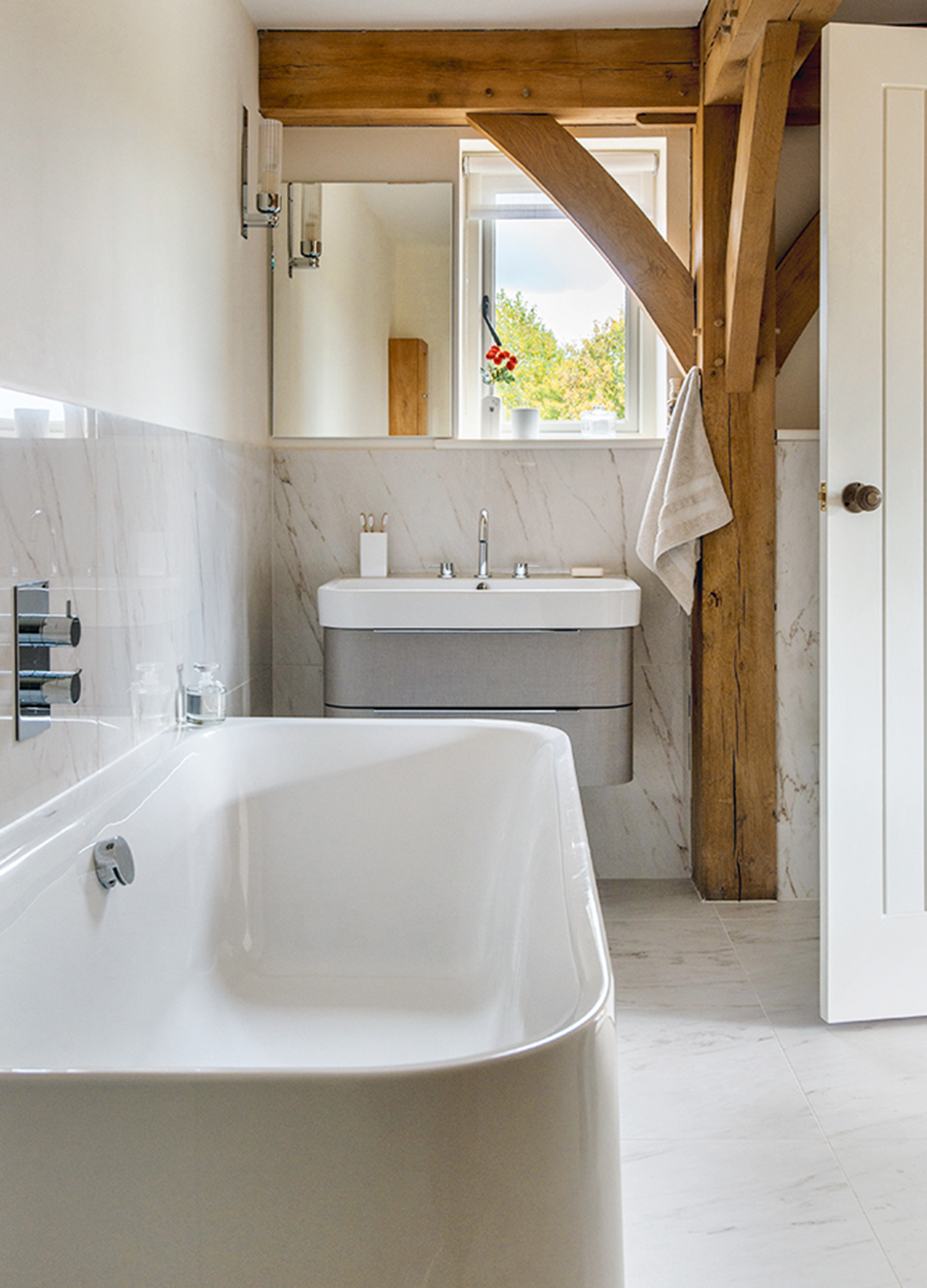
This is one of the most common ensuite design mistakes around - desperately trying to fit in an ensuite when there just isn’t enough space.
“When creating a new ensuite bathroom, you ideally want as much space as you can,” says Louise Ashdown, head of design at West One Bathrooms. “It has to be comfortable to stand and move around in. If it’s too small, it’s a waste of time – it’s not always about a big shower, you need to consider the space outside the shower area as this is just as important as activity space.
“The minimum size considered an effective usable shower room would be 2000mm length by 1000mm width,” advises Louise. Interestingly, this is also one of the biggest kitchen design mistakes people make - not allowing enough space to make the user experience enjoyable.
She also suggests that you could consider using a corner of one room as an ensuite.
“A Pentagonal shape of 1500 by 1500mm also works well – with an 800mm pentagonal shower in the corner opposite the doorway and a basin on one side with the WC on the other.”
Planning top tip: “Draw out a rough plan of your existing room on graph paper, noting the location of the windows, doors and any awkward angles,” suggests Jorge Hernandez, head of design at Crosswater. “Then, cut out shapes for each fixture (ensuring they’re to scale), such as the basin, toilet, furniture and shower. You can then rearrange each fixture on your room plan until you find a layout you’re happy with that is practical for the space.
"Remember to leave enough room around each item, as you’ll need to be able to move comfortably in your bathroom.” The Traceease Architectural Template from Amazon would come in useful here as it is designed to help with bathroom planning.
2. Failing to create space between the bedroom and ensuite
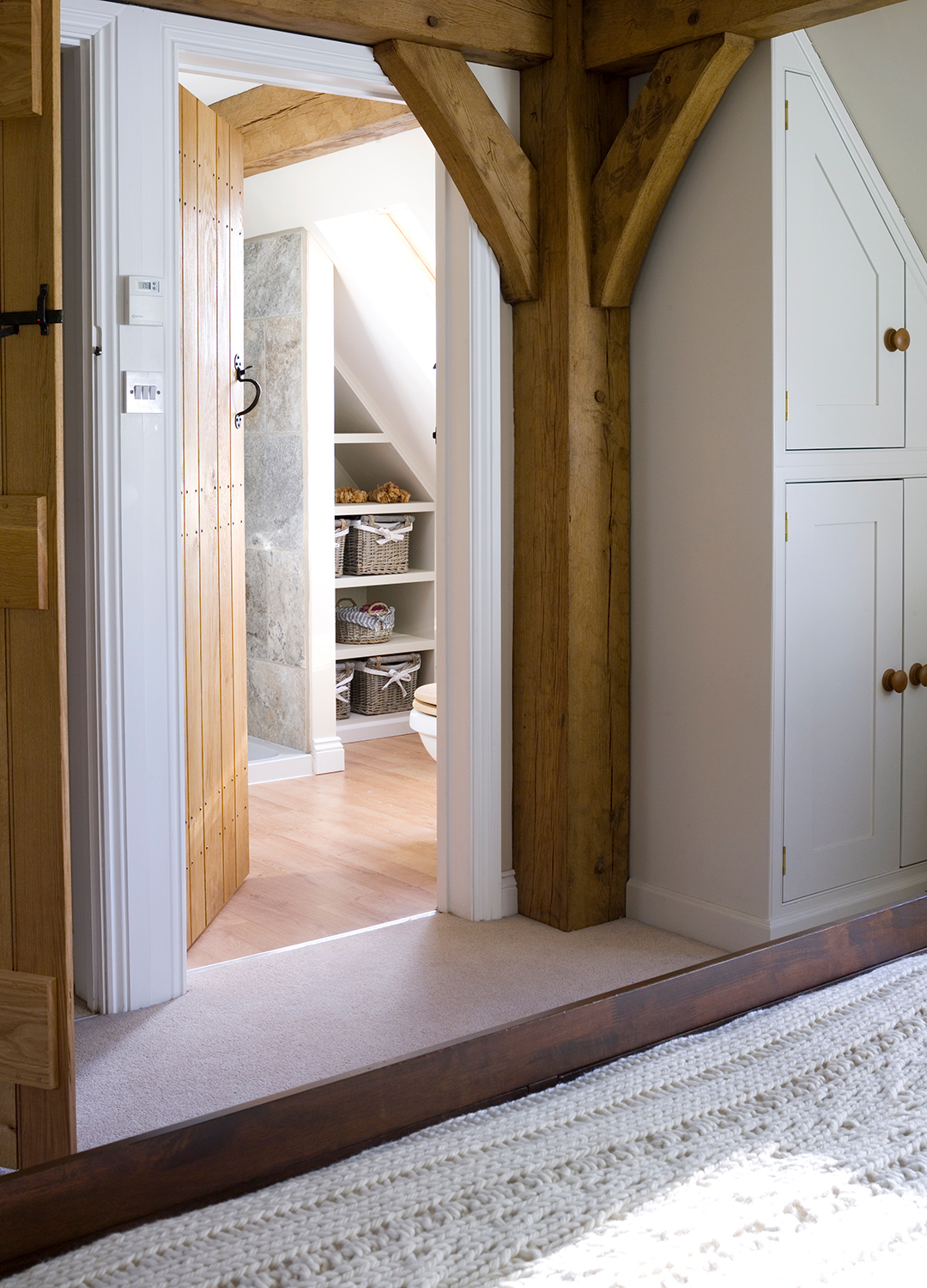
Another major ensuite design mistake, and one that is often seen in small homes on new developments, where the designers are adamant that there should be an ensuite for the principal bedroom, is a complete lack of proper division between the sleeping space and the new bathroom.
Locating your bed right next to the doorway into your ensuite, particularly close to where the WC is positioned is something to be avoided at all costs - one of those home improvements that do not add value. No one wants the last thing they see before falling asleep to be the toilet…
In an ideal world, you should be aiming to create something of an ‘airlock’ between the two rooms - just a small lobby space that you could use for your dirty laundry basket, as a dressing room or even for a little extra storage.
In addition to how your new ensuite will affect the layout of your bedroom, you also need to ensure it won’t ruin the existing character of your home.
“If you alter the layout or compromise original features of a period home solely to incorporate an ensuite, you may be doing more harm than good,” points out Joanna Cocking. “The key is to ensure that the ensuite improves the overall flow and functionality of the home, rather than hindering it.”
If you really can't find a way to plan the space that helps keep the two rooms feeling private, consider investing in flexible room dividers such as the Custinne Sage Raumteiler Salbei from Wayfair.
3. Scrimping on good lighting design
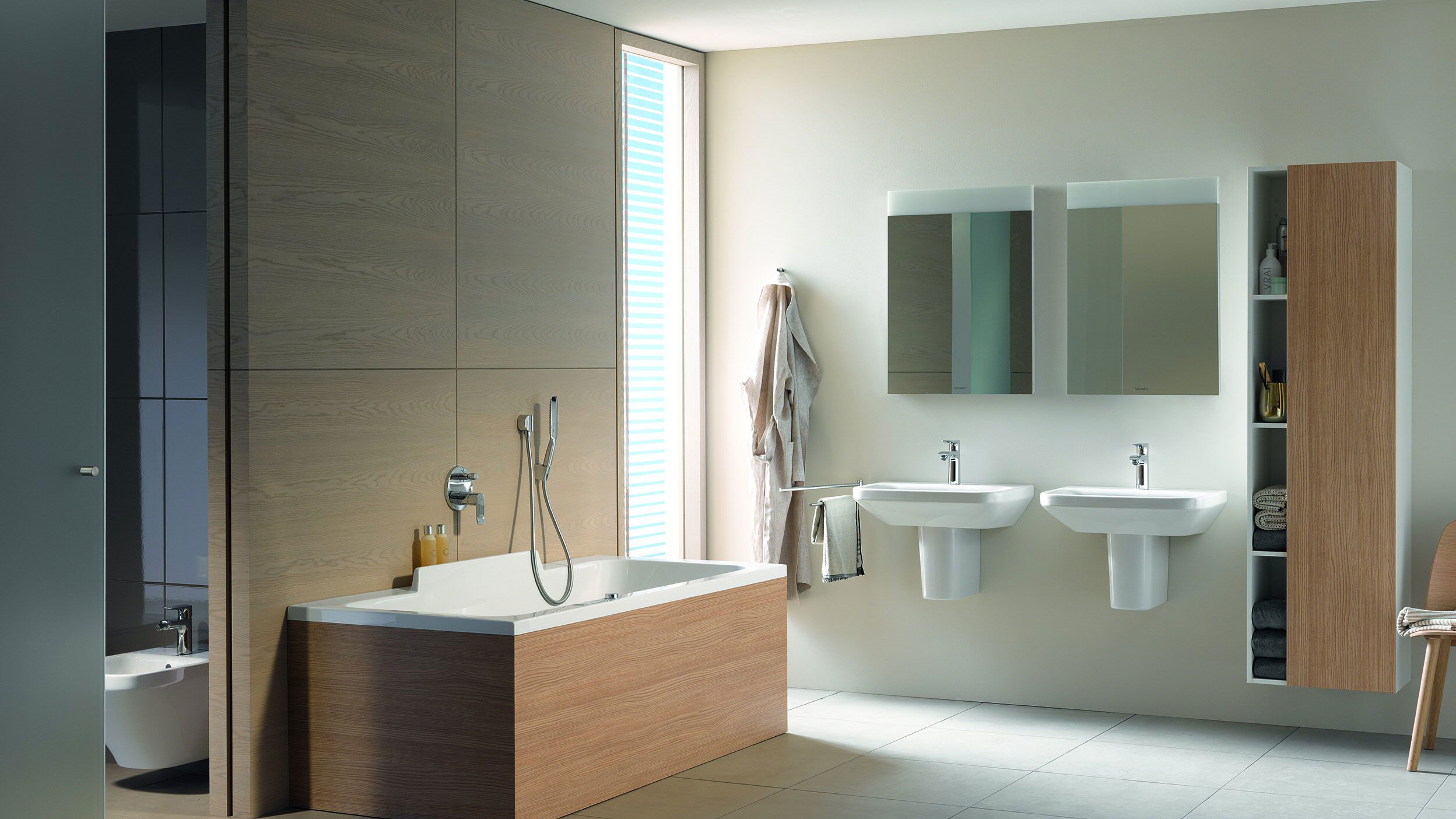
In many cases, ensuites end up as windowless rooms, meaning well-planned artificial bathroom lighting is crucial. Standing in your shower enclosure fumbling in the dark for the shampoo is never going to be fun.
“Lighting is important in ensuites and small bathrooms, especially if there is a shortage of natural light,” agrees Jorge Hernandez. “Offering more than just practical benefits, artificial lights should be used thoughtfully throughout the space to highlight key features in your design while helping brighten up darker areas.
“Different light fixtures provide varying light levels, such as pillar, pendant and wall lights, and can be combined to create the desired ambience for your space,” continues Jorge. Wondering how to make a bathroom look expensive on a budget? “For maximum design appeal, match your lighting to your brassware finishes.”
“A small ensuite will require the optimum amount of storage and an illuminated and mirrored cabinet will not only provide this but the illumination can act as a night light for any late-night trips to the bathroom,” suggests Martin Carroll.
Here's our recommendation for three illuminated mirror cabinets:
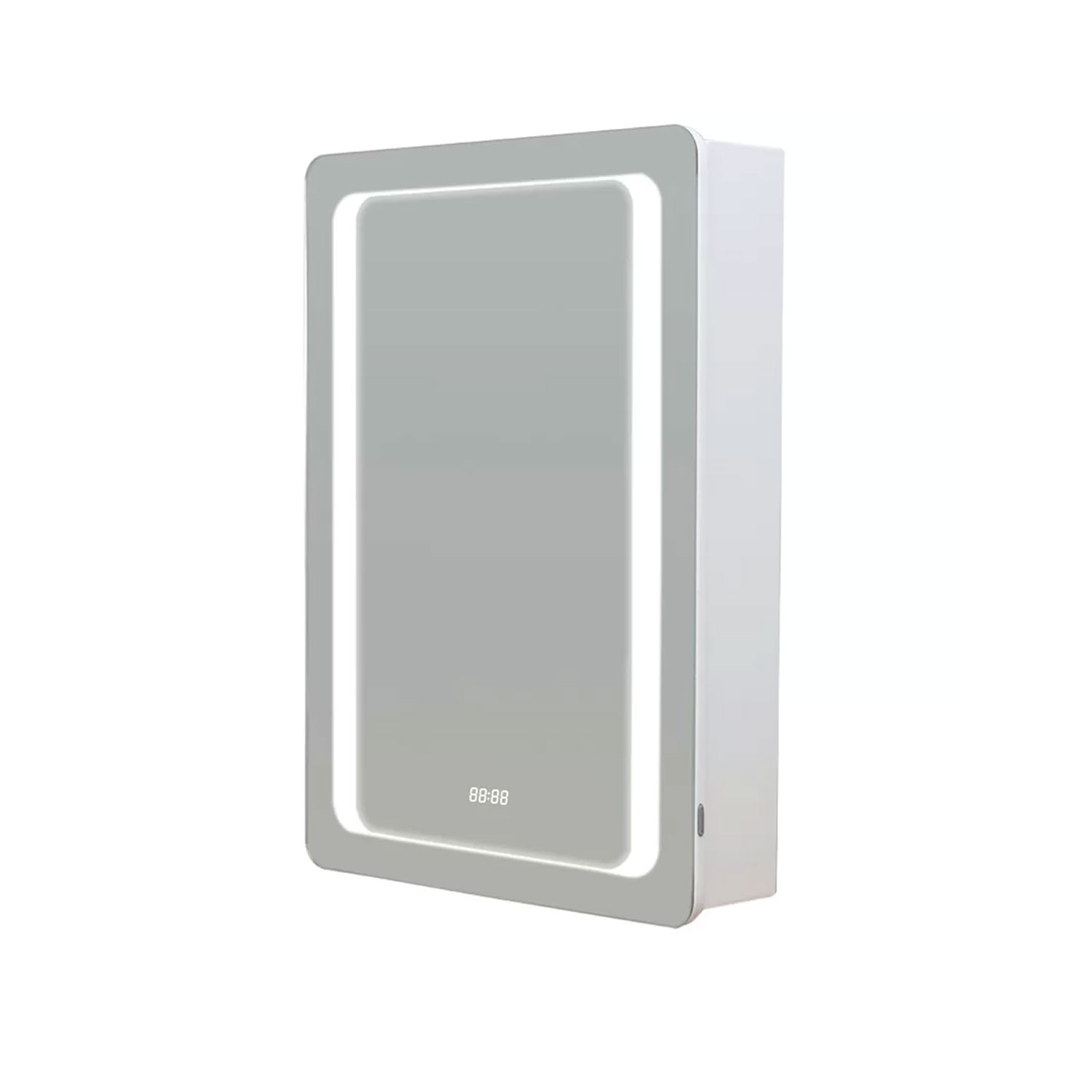
We love this mirror from Wayfair as not only does it look sleek and stylish but it also comes with many practical features - our favourite being the demister pad that prevents it from steaming up. Internally, the shelves are adjustable meaning you can tailor them to your own needs.
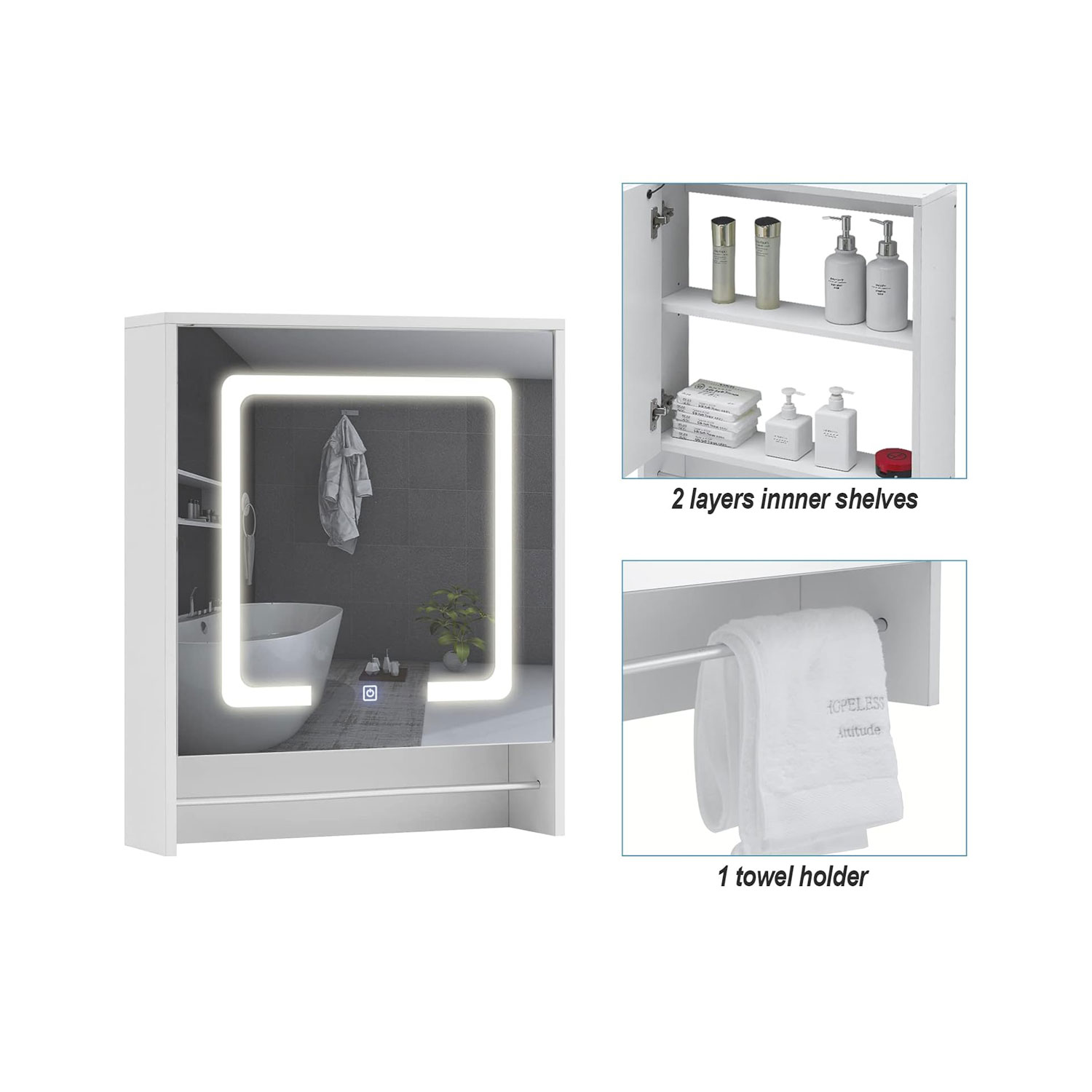
This smart illuminated mirror cabinet is perfect for setting the right mood in an ensuite as not only does it allow you to switch between three different colours, but it also lets you adjust their brightness. Internally it features two good-sized shelves and the towel rail beneath is an added bonus.
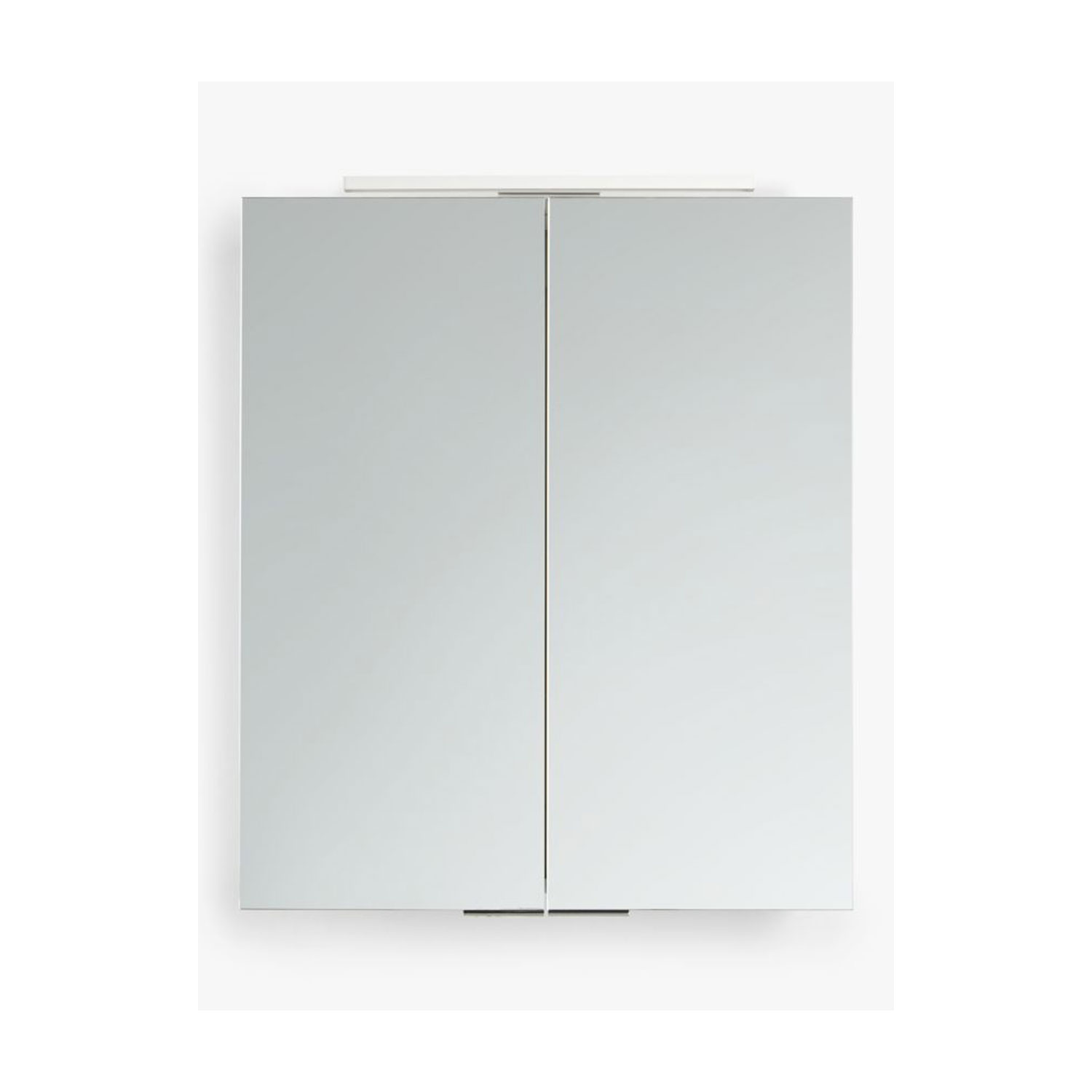
The Ariel Double Mirrored and Illuminated Bathroom Cabinet from John Lewis is perfect if you are someone who loves stocking up on lots of toiletries as it is really roomy and has adjustable shelves. The infra-red sensor allows for touch-free operation when hands are wet.
4. Sacrificing bedroom or storage space
If including an ensuite into your layout is going to mean shaving a considerable amount of space off your bedroom, or losing valuable small bedroom storage, you may want to reconsider.
“While it is possible to convert most spaces into an ensuite, including smaller bedrooms and using part of an existing bedroom, it can sometimes be detrimental, especially if the space is too small or it would devalue your home in other ways,” warns Barrie Cutchie, design director at BC Designs. “While an extra bathroom is nice, it doesn’t want to be at the expense of making the bedroom too small.
“The way to make it work is to look at the existing layout and, if the addition of an extra bathroom doesn’t compromise the bedroom layout, then it will most likely work,” continues Barrie.
The Chatsworth Copper Effect 1300 Short Roll Top Bath from Victorian Plumbing is a beautiful tub that would suit smaller spaces.
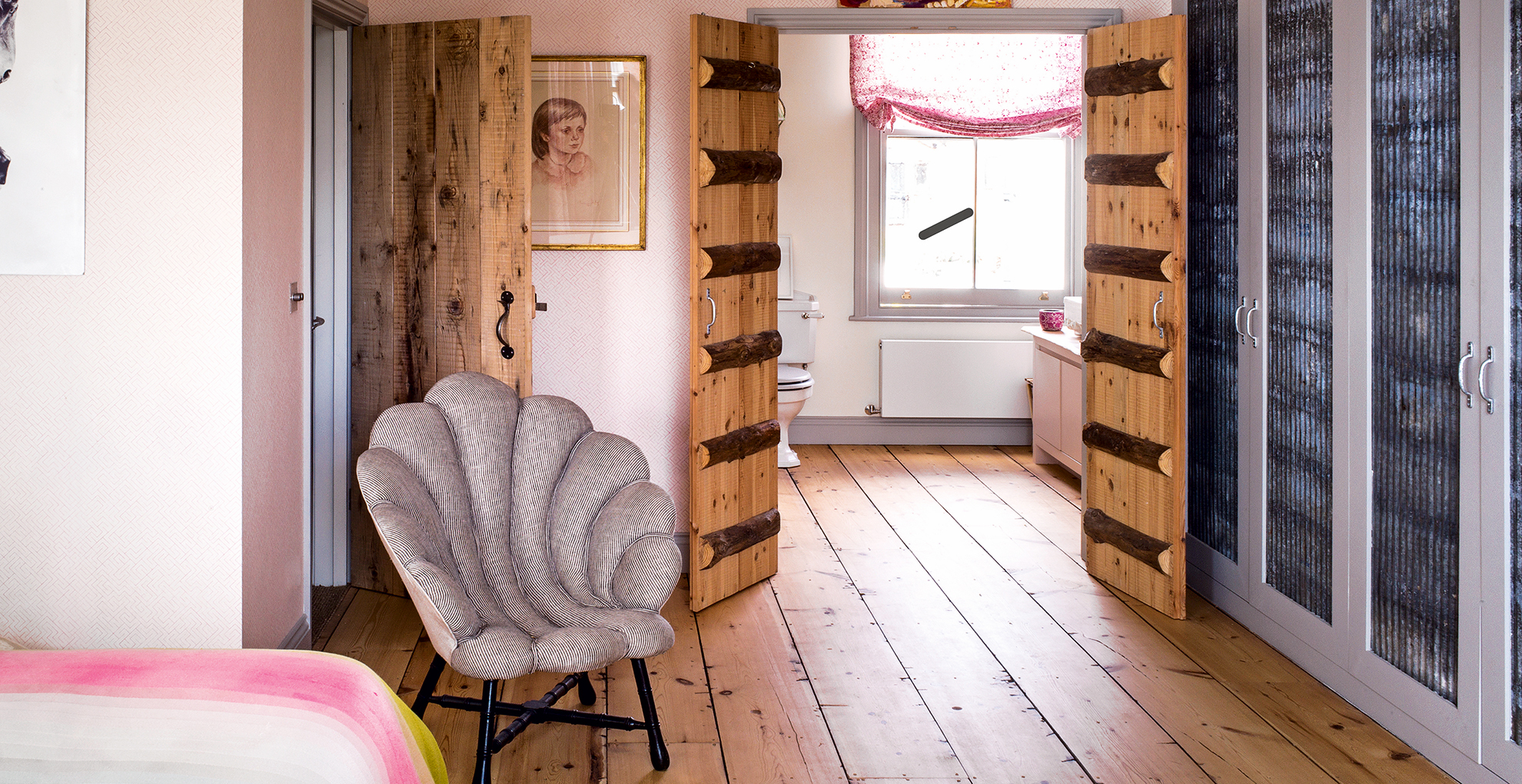
“Sacrificing essential bedroom space or storage to accommodate a cramped, poorly-designed ensuite is not advisable. It's a red flag for potential buyers. It's crucial to consider with care the design and layout to ensure it enhances the home's appeal.”
"Well-designed showers and bathrooms do not necessarily take up as much space as you may think but I certainly wouldn’t recommend reducing a double bedroom to a single just for the luxury of not stumbling across the landing in the middle of the night," agrees Martin Gibbins, Hamptons Prime and Country House consultant.
"Overall, if you can create an ensuite without significantly reducing useable accommodation in a bedroom or landing then I believe that undertaking such a project will enhance the value and saleability of your home.”
5. Overlooking the need for good flow between spaces
You should think of your ensuite as part of your bedroom - it needs to enhance your enjoyment of it and there should be an obvious visual connection between the two.
“A master suite is generally a very personal space, your innermost sanctuary and one that needs to work in harmony for you,” points out Barrie Cutchie. “Rather than jar against the rest of the space, an ensuite works well when there is a sense of flow from your bedroom into the bathroom.
“This doesn’t mean you have to use exactly the same colours or scheme, instead it might be that the same floor runs through the whole space, or that you use one or two colours - mixed with other shades - across the spaces.”
Given that you want the two rooms to feel like relaxing retreats, be sure to put some storage products in place to help declutter your bathroom.
We love the John Lewis Slatted Bathroom Tallboy for its slimline design and natural bamboo finish.
6. Overspending due to bad planning
Don't run into unexpected home renovation costs. While a well-designed and stylish ensuite is one of those interior design features that will help sell your house, you need to ensure that you don’t overspend unnecessarily to avoid spending more on the new addition than you will eventually make back.
“If renovating an existing bathroom, it’s far easier (and more affordable) to keep fixtures in the same place,” advises Jorge Hernandez. “Relocating showers, toilets, baths and basins will involve changing the existing pipework, which can be expensive and disruptive.”
A great way to save without compromising on style is to opt for plain white sanitaryware, such as the basin and toilet, and dress the whole look up with some statement brassware.
7. Missing the opportunity to create a luxury space
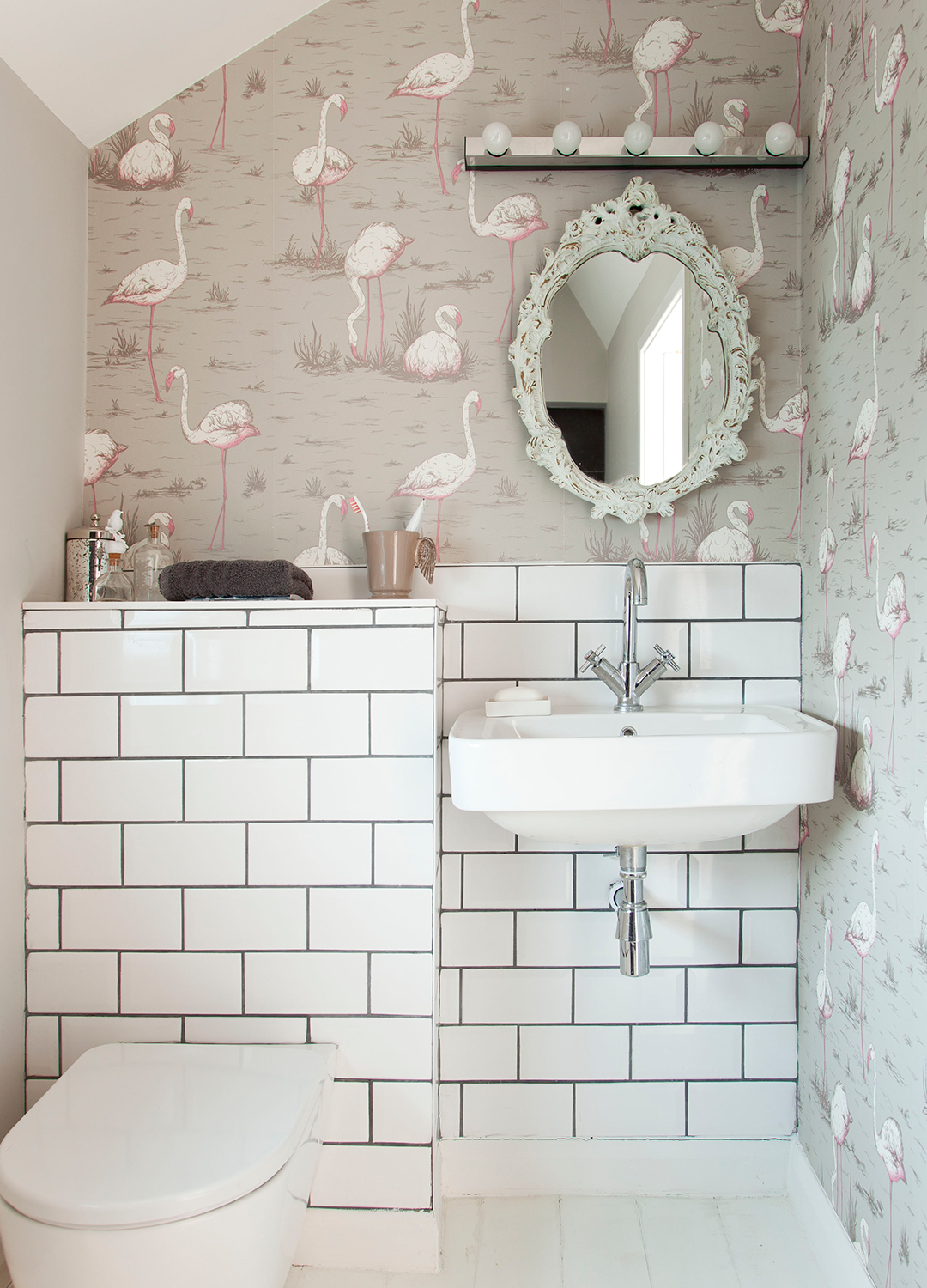
That said, you can afford to go a little wild when it comes to your ensuite design - after all, this is a private space where you should be able to express yourself design-wise. Paint colour ideas for bathrooms should be chosen as a reflection of your personality.
“As an ensuite is generally only used by adults, it is a space where you can be playful and more adventurous,” agrees Barrie Cutchie. “It also won’t have the same wear and tear that a family bathroom would have, so it makes sense for it to be the place where you invest in high-end fixtures and fittings.”
“To ensure your ensuite design is cohesive, start by considering the composition of the space and the style you want to achieve,” suggests Jorge Hernandez. “You’ll want to choose materials and colours that blend well together to create an overall aesthetic.
“If you’re planning an adult-only ensuite, you can opt for luxurious fittings, finishes and high-tech touches that are often considered too high-maintenance for busy family bathrooms,” says Jorge.
Decorative Fish Navy Wallpaper from Dunelm would offer a luxurious finish that looks far more expensive than it is.
8. Choosing the wrong type of flooring
You need to consider your bedroom and bathroom flooring together - remembering that what works in a bedroom won’t always work for an ensuite. You really want to prioritise practicality over flooring trends.
“The bathroom floor is often a quandary, especially when it comes to ensuites,” says Grazzie Wilson, head of creative at Ca’ Pietra. “Carpet for the bedroom, yes. Carpet for the bathroom, absolutely not (say it louder for those in the back!). It’s tiles all the way.
“Apply the same principles of colour matching to tie in the two spaces and find a thread within the design,” continues Grazzie. “Natural coloured or grey carpet in the bedroom provides a great base and can flow wonderfully into a whole array of tile styles, patterned or plain and, since it’s for the floor, hardwearing porcelain is the best bet. Make sure to find a tile that has an R rating of at least R10, which signifies it is slip resistant and suitable for bathrooms. For a wetroom, you’ll need R11 to be extra safe.”
Star Pattern Tile Effect Roeburn Vinyl Flooring from B&Q is a stylish option with an R10 slip rating.
FAQs
Can an ensuite bathroom add value?
“Adding an extra bathroom to your home can increase the value of your property by as much as 5%,” reveals Barrie Cutchie, design director at BC Designs.”This is especially the case when it is an ensuite to the master bedroom, as many people want that private space that the rest of the family or visitors don’t use.”
He continues: "Adding an ensuite can increase the marketability if it is done well and to a high standard. This might be through quality tiles, brassware and sanitaryware. If you are lucky enough to have the space for a bath, then this can also increase the value.”
“Ensuite bathrooms can be a fantastic addition to any home, offering the ultimate convenience and privacy,” agrees Joanna Cocking, head of Private Office Country sales at Hamptons.
“In a busy household, having a dedicated bathroom attached to the main bedroom can be a real lifesaver. It's a feature that many buyers are willing to pay extra for, especially in larger homes. A well-designed ensuite can truly enhance the master suite and add significant value to your property.”
What is the best way to ventilate an ensuite?
For any bathroom to remain free from condensation, steam, odours and even mould, good ventilation is key to reducing humidity in any house.
While opening windows is a great way to bring fresh air in and take stale air out, flinging them open on a freezing day in the middle of winter is not always practical.
Install a good-quality extractor fan, ideally as close to the showering area as possible - and be sure to clean it regularly to keep it working efficiently. This is also a good idea for anyone looking at how to prevent condensation on windows - a common problem in rooms with high humidity.
The Xpelair DX100BTS Simply Silent Bathroom Extractor Fan from Amazon is a highly-rated and cost-effective choice.
Once you have got your ensuite design spot on, you need to ensure it remains fresh and clean if you want it to be a pleasure to use. Our guide on how to make a bathroom smell good will ensure your ensuite is a welcome addition to your master suite.







