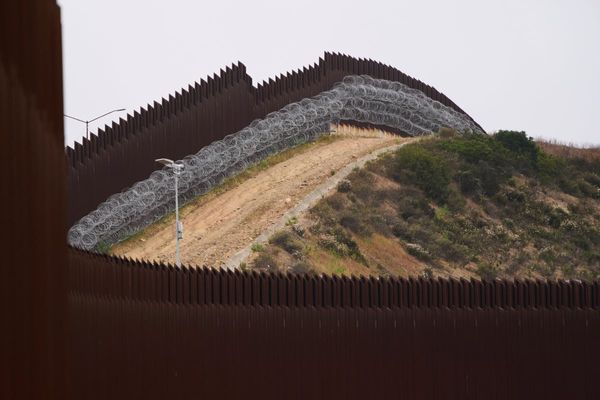A plan for a £6.3 million cross community hall at the site of the former Finlay's Factory in West Belfast has been recommended for approval by Belfast City Council.
Council officers have proposed that elected representatives agree to the plan for the provision of a two-storey multi-purpose “shared space” building comprising a main hall with indoor pitches, changing and toilet facilities, kitchens and multifunctional rooms. It is planned for the site of the former Finlay's packaging factory, at the foot of Black Mountain, just north of housing at Springfield Heights and Moyard Crescent, and south of Ballygomartin Road.
Funding comes from the EU's Peace IV Programme, along with the Republic's Department of Rural and Community Development and Stormont's Department for Communities. It will be managed by the Black Mountain Shared Space cross-community association.
Read more: TUV attempts to block bid for hosting of international Irish Trad festival
Belfast City Council is itself the applicant. In a planning application to be heard on Wednesday August 31 at City Hall, council officers will recommend planning permission for a “shared space community building which incorporates a range of integrated services and facilities to include indoor leisure, outdoor recreation, community space, capacity support, health and wellbeing, educational links and multipurpose spaces.”
The planning report states: “The design of the building is considered appropriate to its context. The proposal would not have an adverse impact on adjacent properties by way of noise and other impacts. The proposed access and parking arrangements are considered acceptable.”
There were no objections received by the council from any of the statutory consultees. One objection was received from the Conservation Officer of the Belfast Hills Partnership. The application is expected to be approved on Wednesday.
The proposed building will contain approximately 110 square metres of solar panels on the south elevation and contain “wind catchers” on the roof as a means of sustainable ventilation. The application also proposes the creation of two vehicular accesses from Ballygomartin Road to the north and through the housing at Springfield Heights to the south.
These would serve two car parks at either end of the building, providing a total of 65 parking spaces including 13 wheelchair accessible spaces. There will also be covered cycle parking for 20 bicycles.
When the plan was first announced in September 2020, former Belfast Lord Mayor Frank McCoubrey said the site "will remove barriers and help create connections between communities in the Ballygomartin and Springfield areas of the city.”
READ NEXT:
Ormeau residents victory as council rejects 1am license for new £8m hotel on site of church
Belfast City Council looks into big investment plan for city parks
Belfast Bright Lights festival cancelled after public outcry
- Belfast Council warned of "crisis of confidence" in cleansing services as city labelled "dirty"
For all the latest news, visit the Belfast Live homepage here. To sign up to our FREE newsletters, see here.
Pics from council agenda, permitted use for all
Caption (by Michael Kenwood): Artist's impressions of the new building







