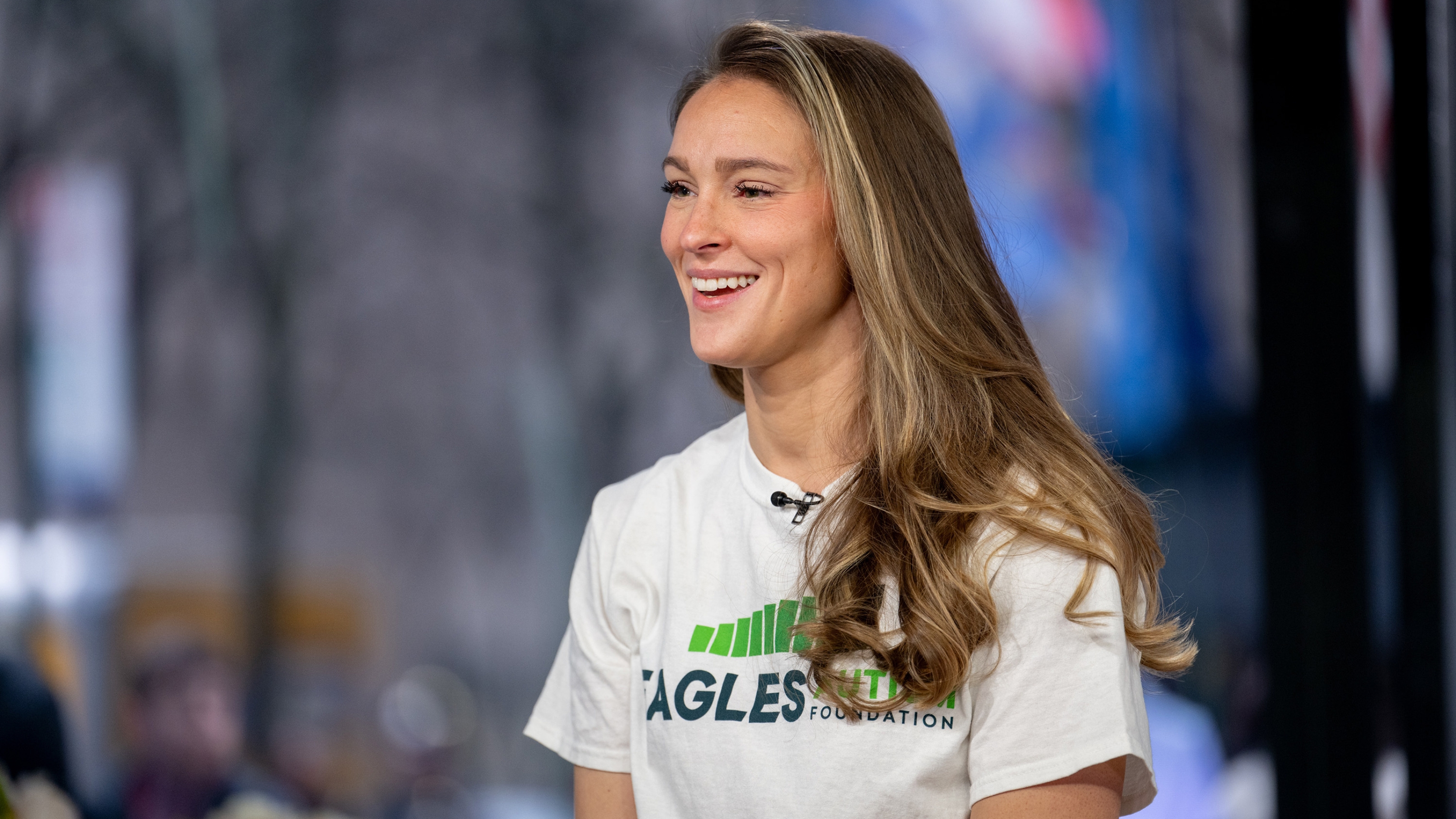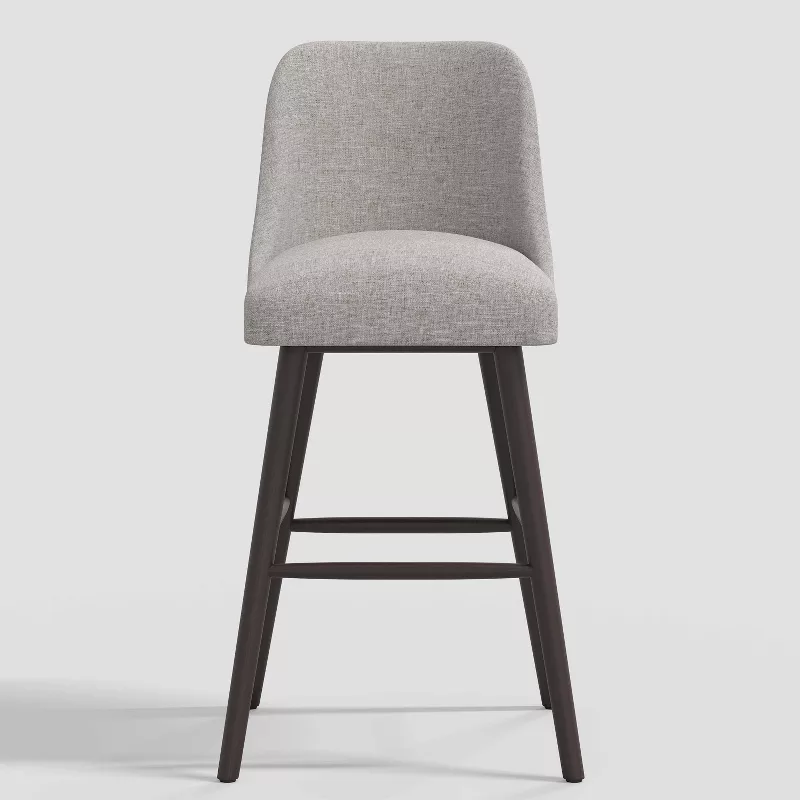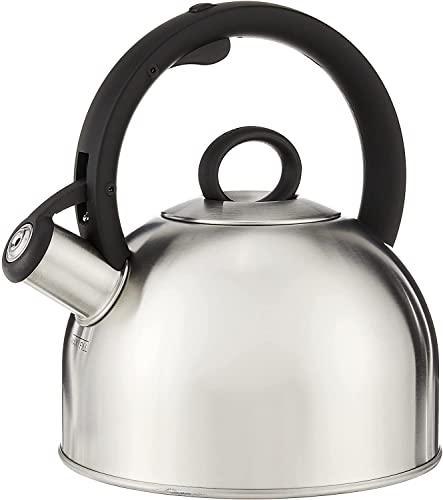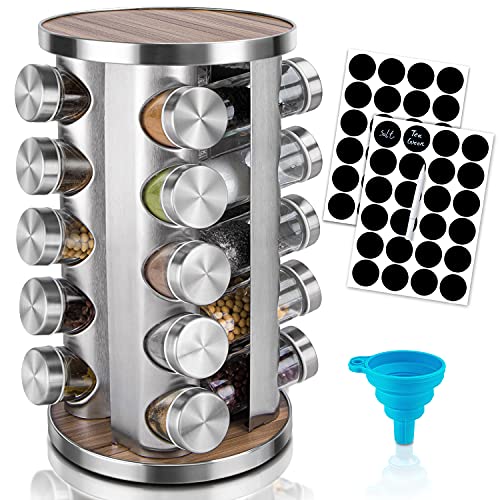
If you’re in the midst of designing your dream kitchen or are planning to renovate yours sometime in the future, you might want to bear Kylie Kelce’s kitchen design in mind as you do so.
The mom of three and wife of Jason Kelce took to her Instagram to showcase her thoughtfully designed kitchen in a recent Reel and it really highlighted the importance of being able to move around your space freely, while making the most of the area you have to work with.
In terms of kitchen layout ideas, Kylie’s gone for an island layout, making this the heart of the room, with it being ideally located to allow you to wash veggies, prep food, do dishes, and grab essentials from the refrigerator. But there’s also room for a separate dining area and breakfast bar seating.
According to Rossella Marzocchella, kitchen expert at Decor and Decor, “Kylie's kitchen flows well and makes the most of the space that they have at hand.” This is because it follows what is known as the golden or kitchen triangle layout.
This “triangle is based on keeping the cooker, sink, and refrigerator close together to optimize your time in the kitchen by allowing you to move between preparing your food, cooking, and cleaning efficiently,” Rossella explains.
Unlike some other celebrity homes, which only serve as design inspiration instead of us actually being able to imagine ourselves in them, the Kelce family’s looks like a typical busy family kitchen, which we love. It also has a timeless appearance to it thanks to its clean white cabinetry and marble countertops.
“Kylie’s kitchen has access points in two places, as well as the ability to be able to move around the rest of the kitchen without having to enter the main cook and food prep space, which is what you want for a busy kitchen with young children,” suggests Richard Davonport, Managing Director at Davonport. And we have to agree.
Get the look

Price: $224.00

Price: $24.95

Price: $25.99







