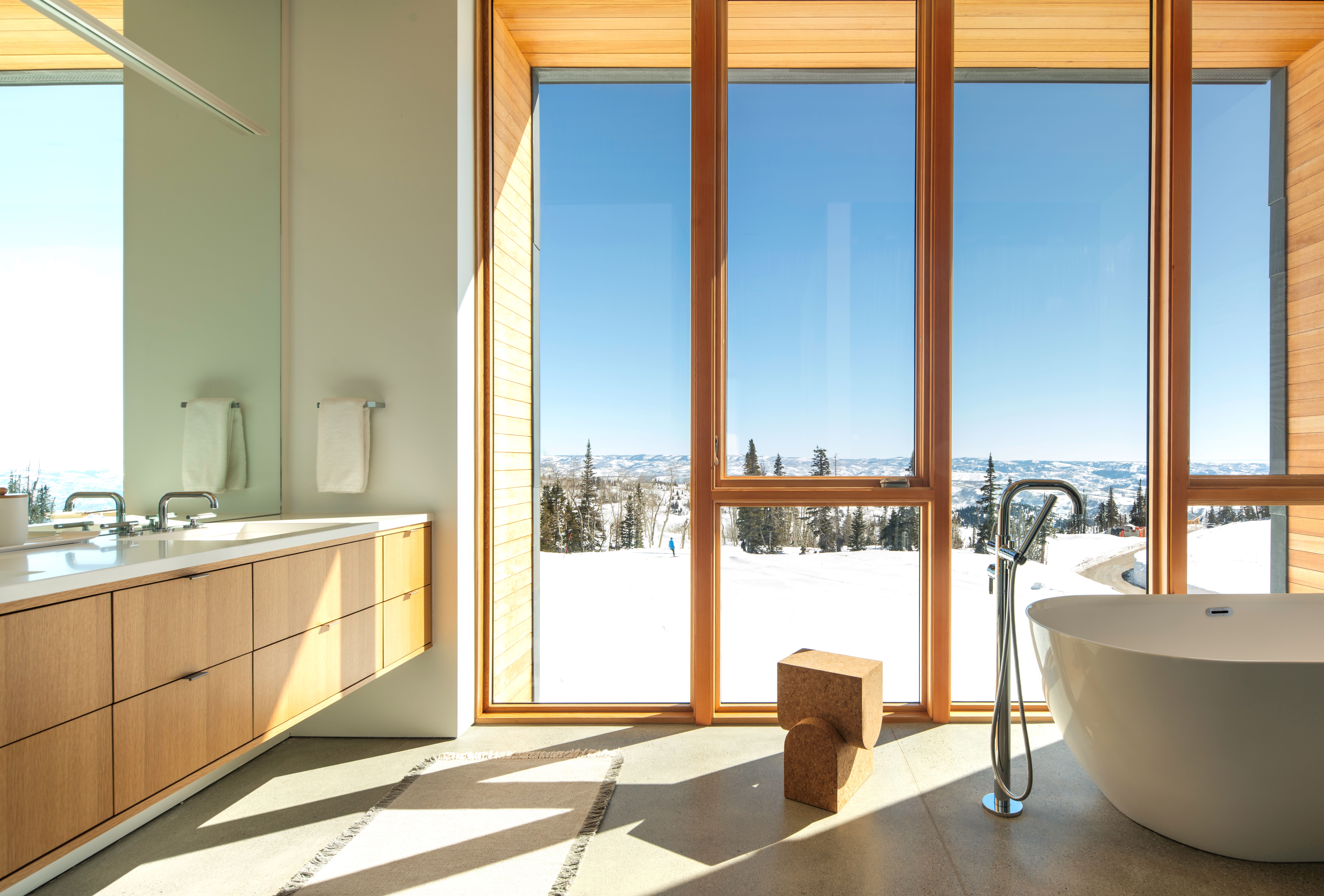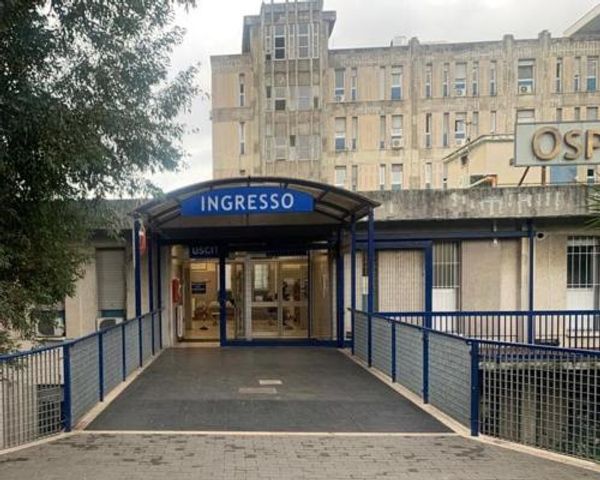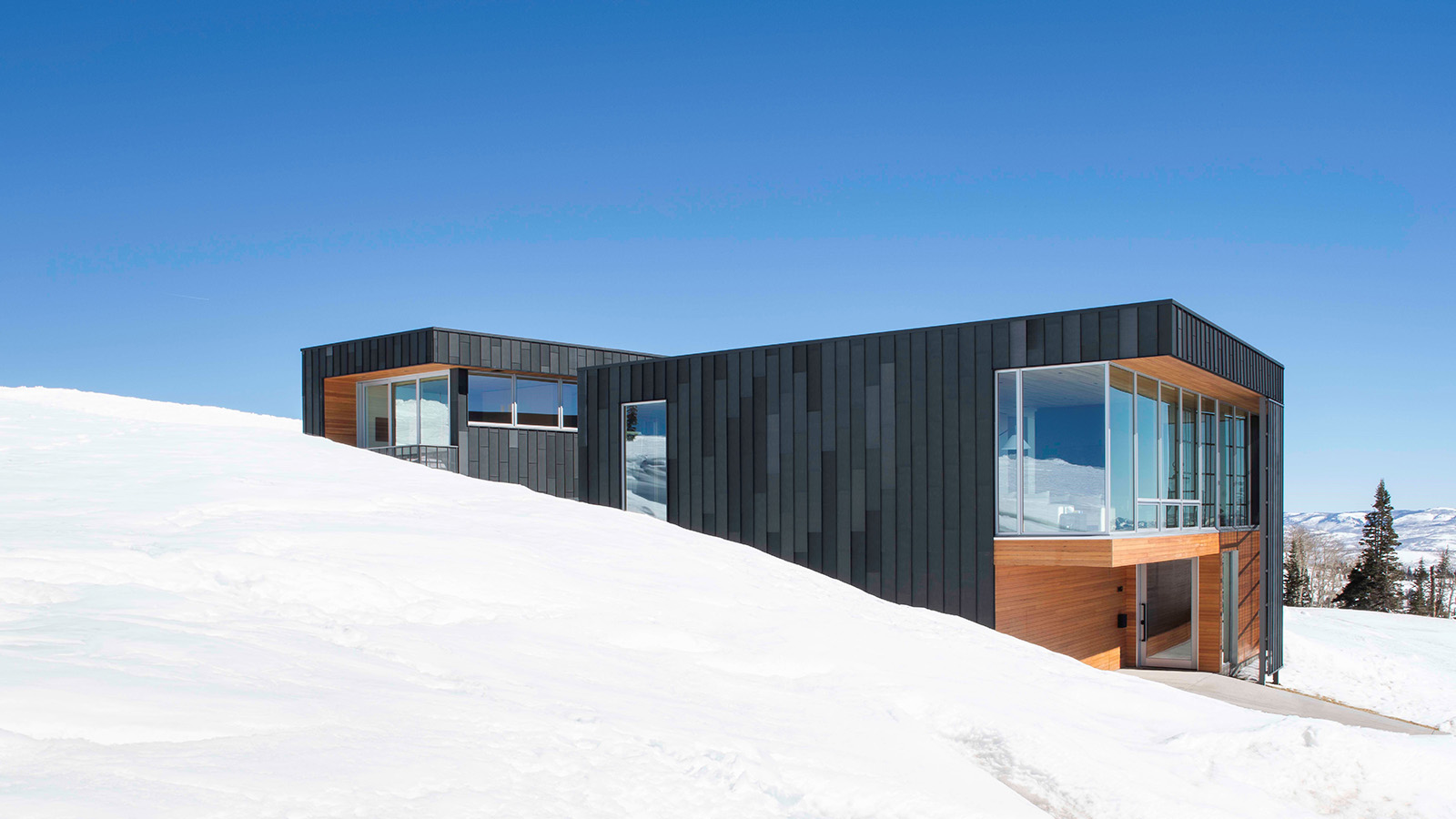
The authors of Kirigami House, the architectural partnership of John Sparano and Anne Mooney, are based in Salt Lake City and have built several inventive houses in the scenic wonderland of Utah. However, when a client invited them to design a second home in the ski resort of Powder Mountain, Sparano was awed by the undulating expanse of virgin snow and the challenge of building there. It seemed like making the first stroke on a blank canvas.
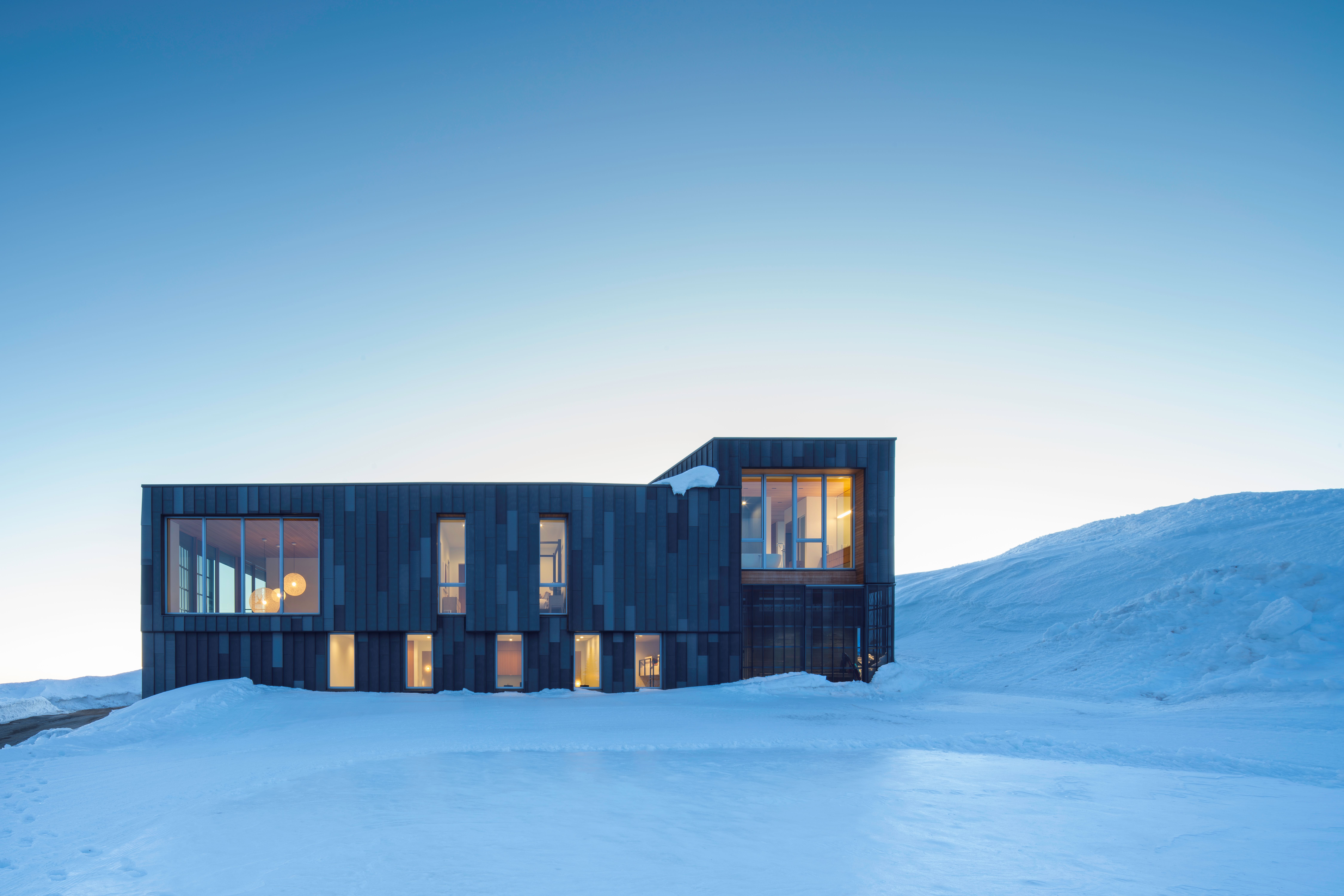
Step inside Kirigami House
Before every job, his practice do concept sketches and create an abstract model to express an idea in three dimensions. Here, the bare whiteness of the site inspired them to cut and fold a sheet of paper, a technique the Japanese call kirigami and that gave the house its name. It’s a version of origami, in which paper is simply folded.
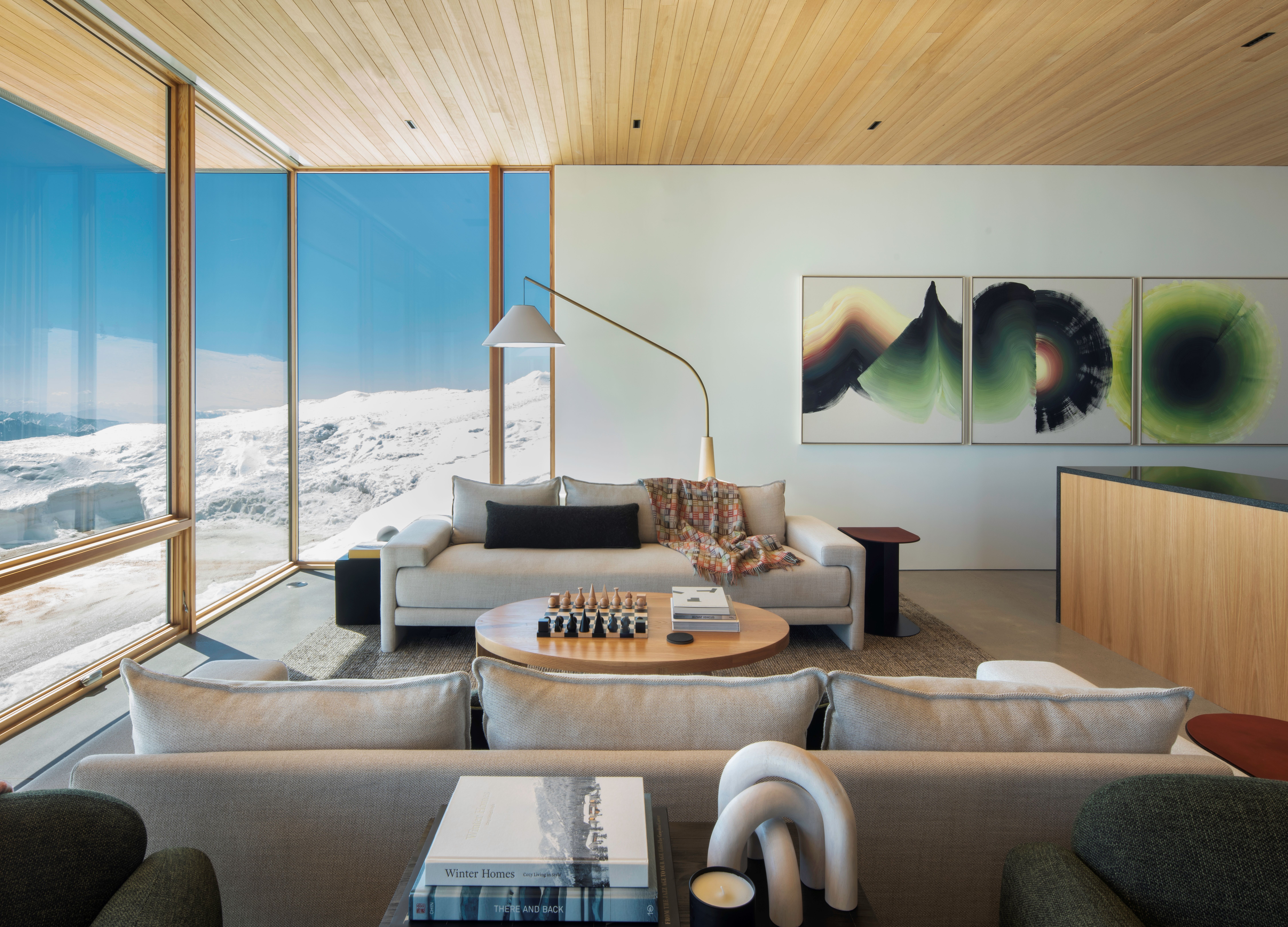
The client develops multi-unit housing nationwide and enjoys skiing and hiking with his family. They picked a site in a new master-planned community that strives for architectural excellence and will eventually comprise 500 homes, hotels and restaurants as well as 150 trails. It’s 8800 feet up and feels remote, but is conveniently close to Ogden airport.
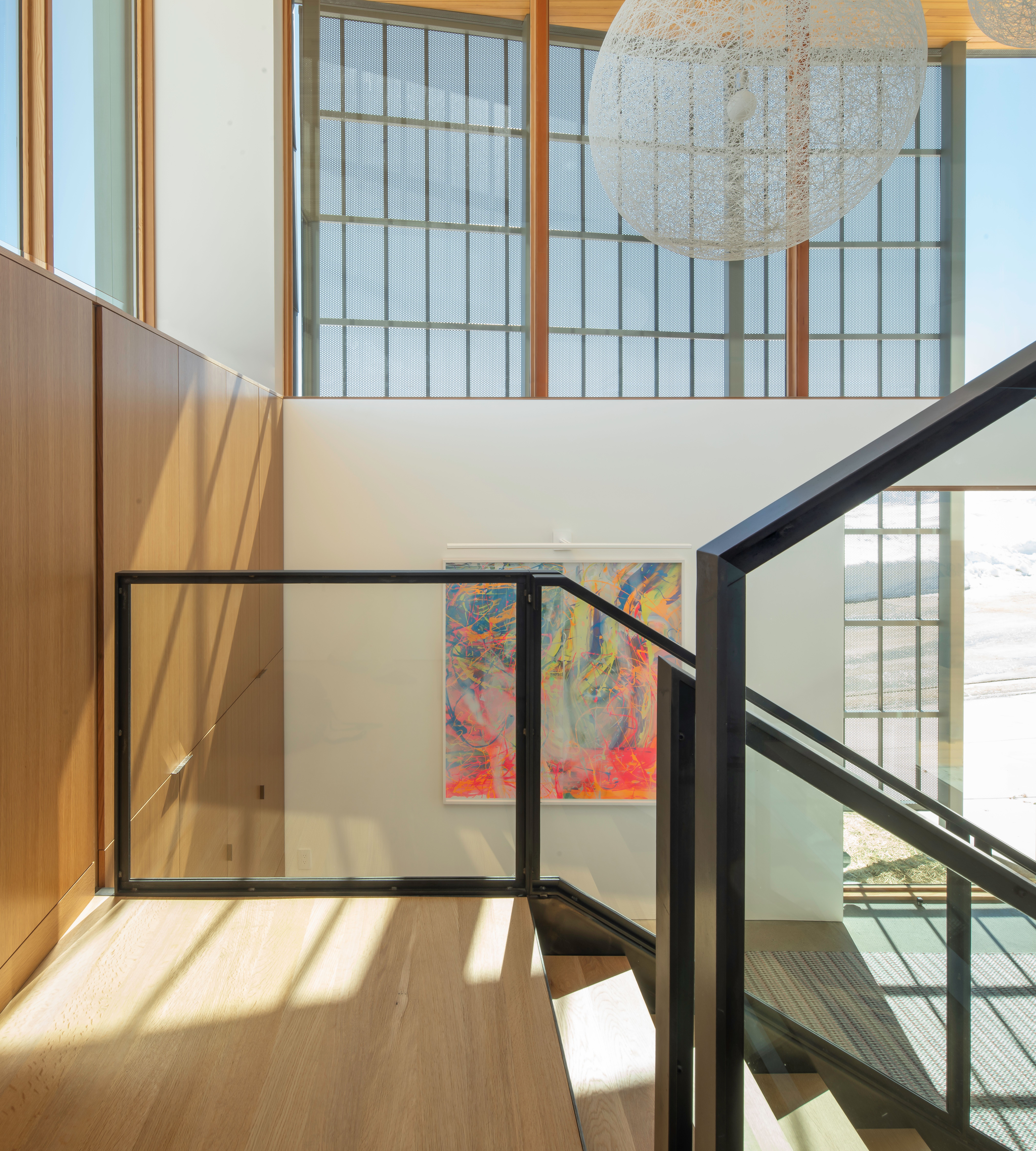
The design guidelines limit height and square footage to check the overbuilding that has despoiled Park City and other resorts, and they require that roofs be constructed to support a heavy load of snow. In practice, winds that can top 100mph sweep the snow off a flat roof membrane even as it lingers on a pitched metal gable.
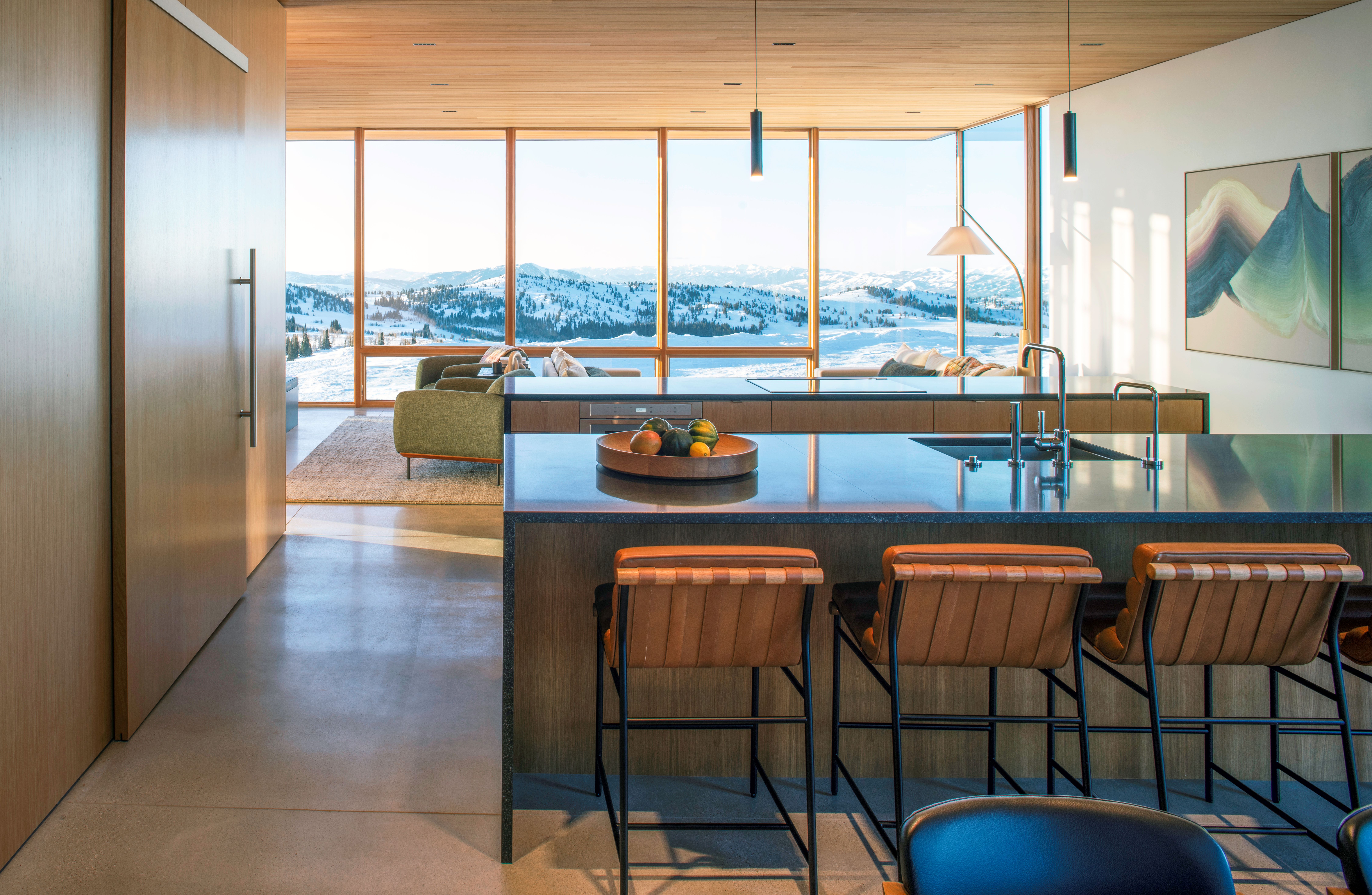
Kirigami had to be sustainable, require minimal maintenance and be equally appealing year-round. The thermally treated hem fir frame is partially exposed but most of it is wrapped in solid or perforated strips of TEKKo, a corrosion-resistant composite of steel and zinc, which were folded on site to create standing seams. Inspired by the concept model, lead architect Seth Striefel worked with the partners to carve away a block and exploit the sloping site. The garage, three guest bedrooms, a sauna, and a soaking tub that evokes the onsen (hot springs) of Japan occupy the lower level.
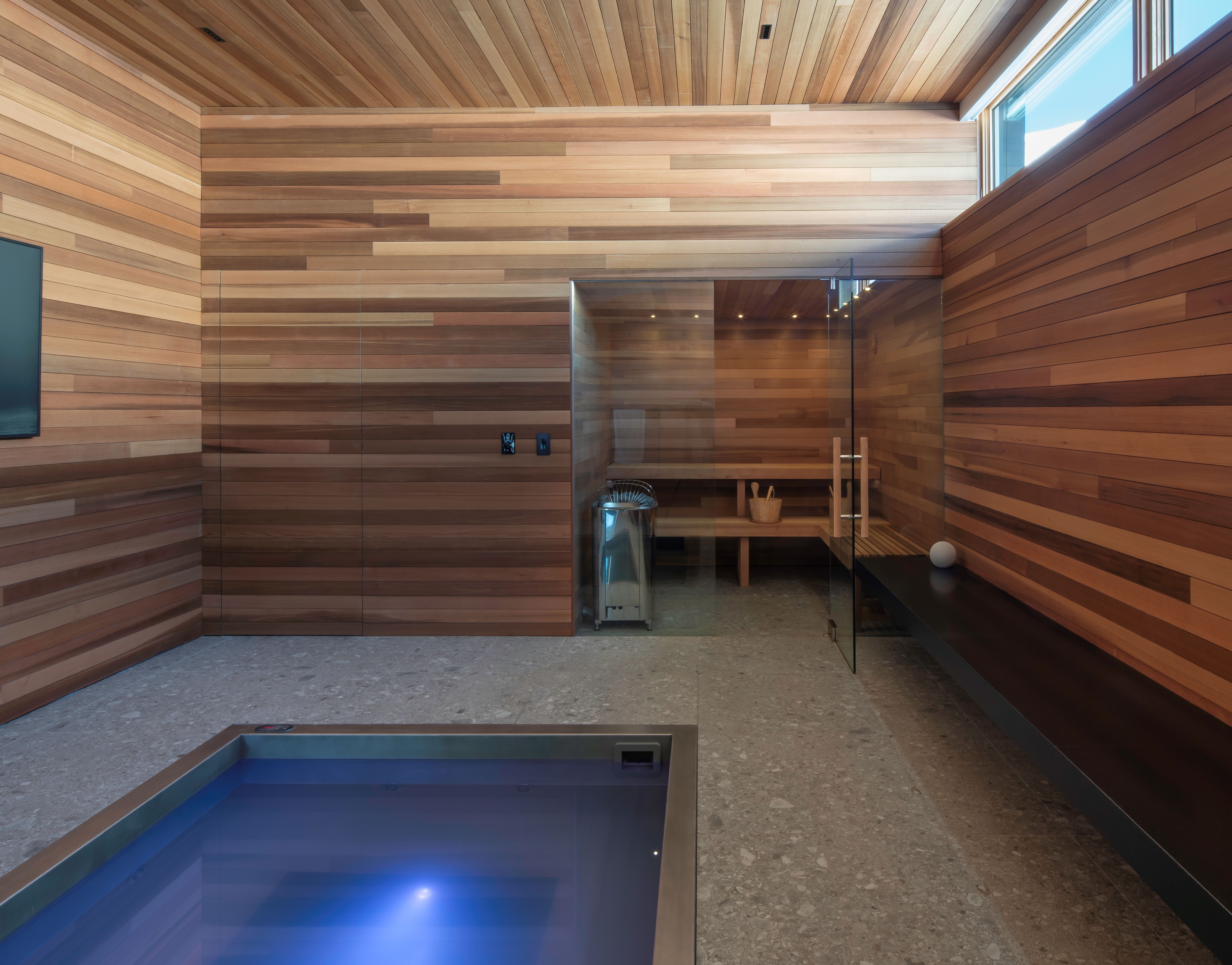
There’s a rear terrace from which skiers can set off on a run and return to a mud room to thaw out and change before they go upstairs. On the upper level the expansive living-dining-kitchen opens through pocketing sliders onto a wedge-shaped terrace that is intensively used in summer. A corridor links a guest suite and fully-enclosed media room to the primary suite, which is raised five feet and opens onto a deck.
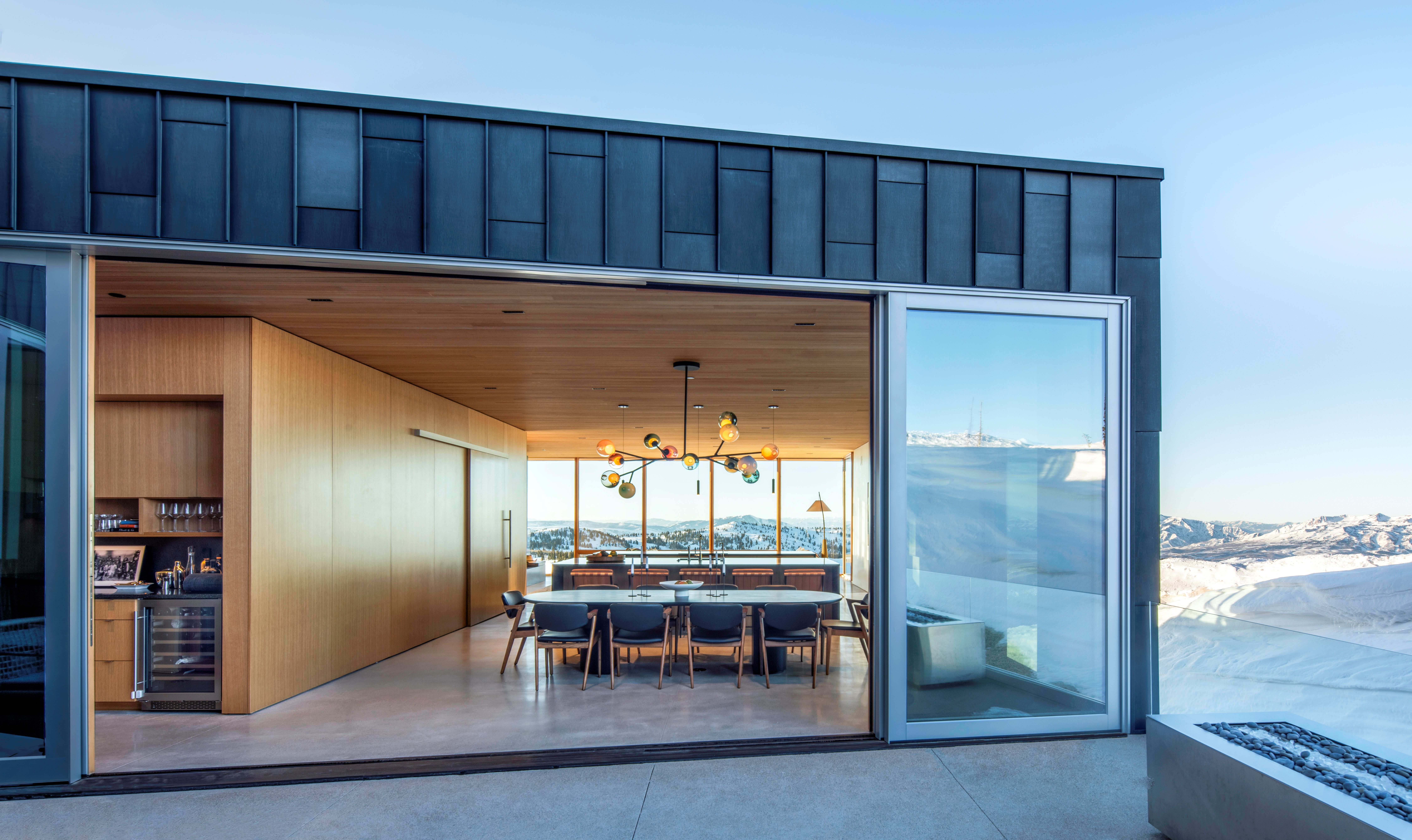
The owners cherish their Asian heritage and share the architects’ love of clean lines, impeccable details, and boldly expressed materials. Floors are of polished concrete, countertops of black granite, and cabinetry of rift white oak. Interior designer Meagan Westhoven, who has worked with the owners before, sourced the furniture and artworks, creating a relaxed, low-key foil to the stunning vistas that are framed by expansive windows on every side. It’s a house for every season; a subtle blend of poetry and practicality.
