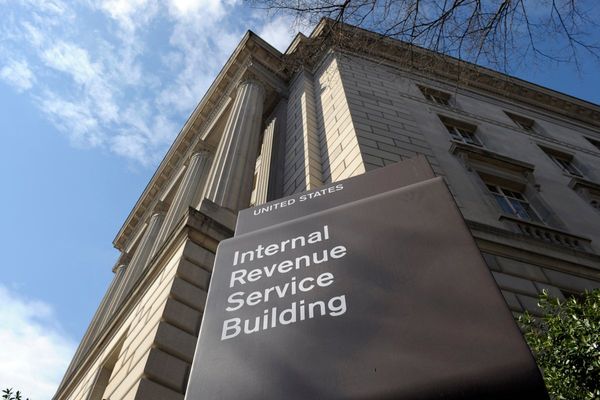


A VACANT block of land once destined to become apartments could be transformed into a multi-storey building housing a childcare centre, office spaces and a restaurant and bar.
Developer Charlestown Living Pty Ltd has lodged a $12.1 million development application with Lake Macquarie City Council for the proposed project at Smith Street, Charlestown.
If approved, the five-storey building would have parking on the lower floors, a centre-based childcare facility for 126 kids from newborn to five years old on the ground and first floors, office spaces on the second and third and a rooftop restaurant and bar.
In a Statement of Environmental Effects, the developer argues the proposed development will generate employment that will support the Charlestown CBD and provide activation that wasn't on offer with the previous apartment building.
It argues it will have positive social impacts, providing much-needed extra childcare places for local families while supporting social interaction with the restaurant upstairs.
A total of 25 staff would be employed at the facility, which has outdoor play areas to the east and rear on each floor.
"The proposed development will have positive economic impacts on the locality in that it will generate additional local, short and long-term employment and will result in additional spending in local businesses," it said.
"The site is considered to be well-suited for the proposed mixed-use development on the fringe of the Charlestown Town Centre, close to Charlestown library, schools, major office hubs for state government, health sector and retail workers and also on a major arterial road between Belmont and Newcastle CBD."
A green wall and public artwork are proposed for the front facade to "break up" the building and "provide aesthetic interest".
Shared parking would be available at the site, with 54 car parks, three motorcycle spots and 17 bike spaces in the plans.
The building would have a maximum height of 22.6m with a total gross floor area of 2,150m2.
Pedestrian access to the childcare facility would be from Smith Street and the internal drop-off area.







