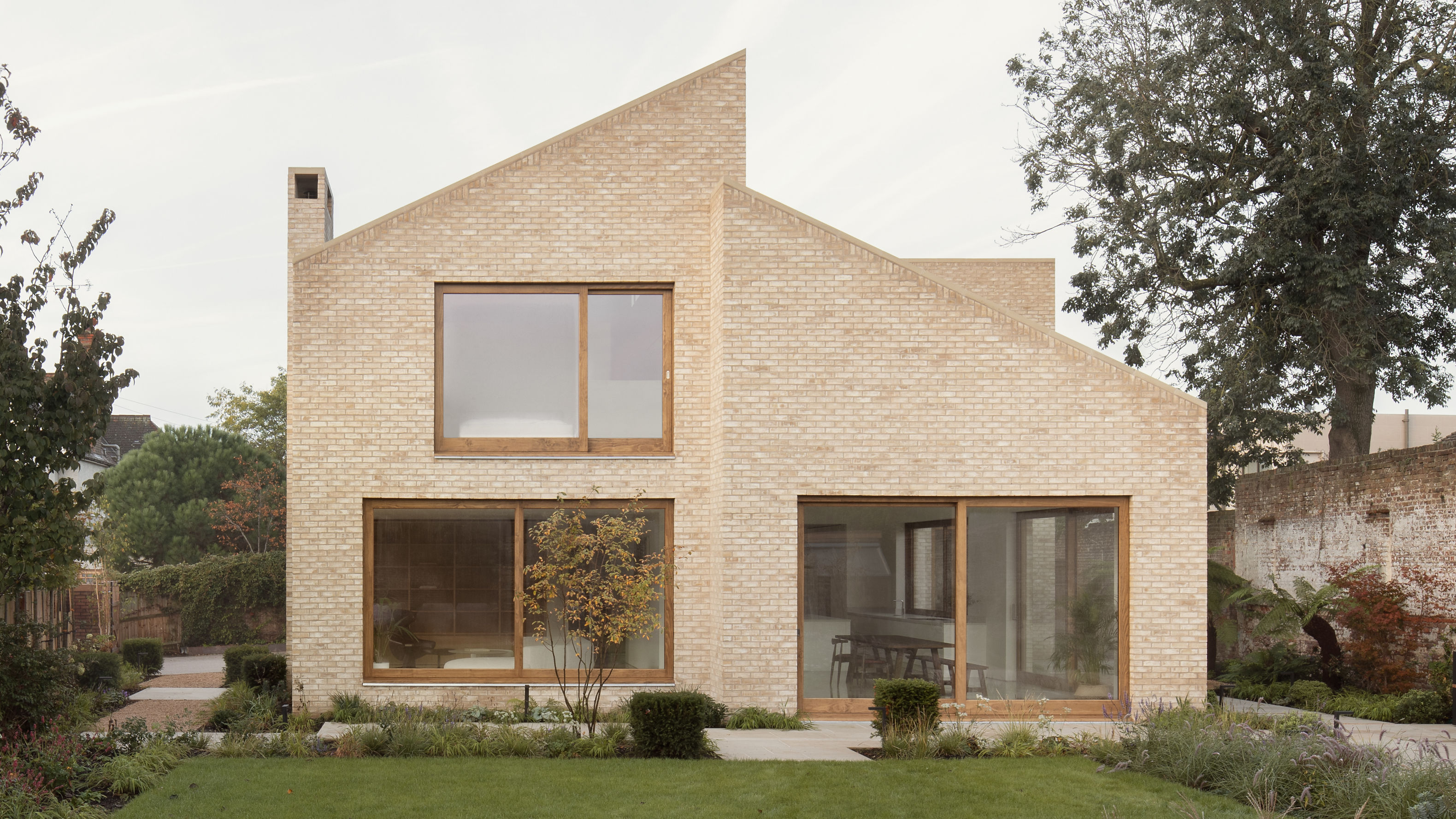
This Wimbledon house was born when architects Erbar Mattes were tasked with replacing a 1930s chalet bungalow with a new family home. Set within the early suburban landscape of South London, with many highly crafted Edwardian houses, the original house was out of place and out of scale.
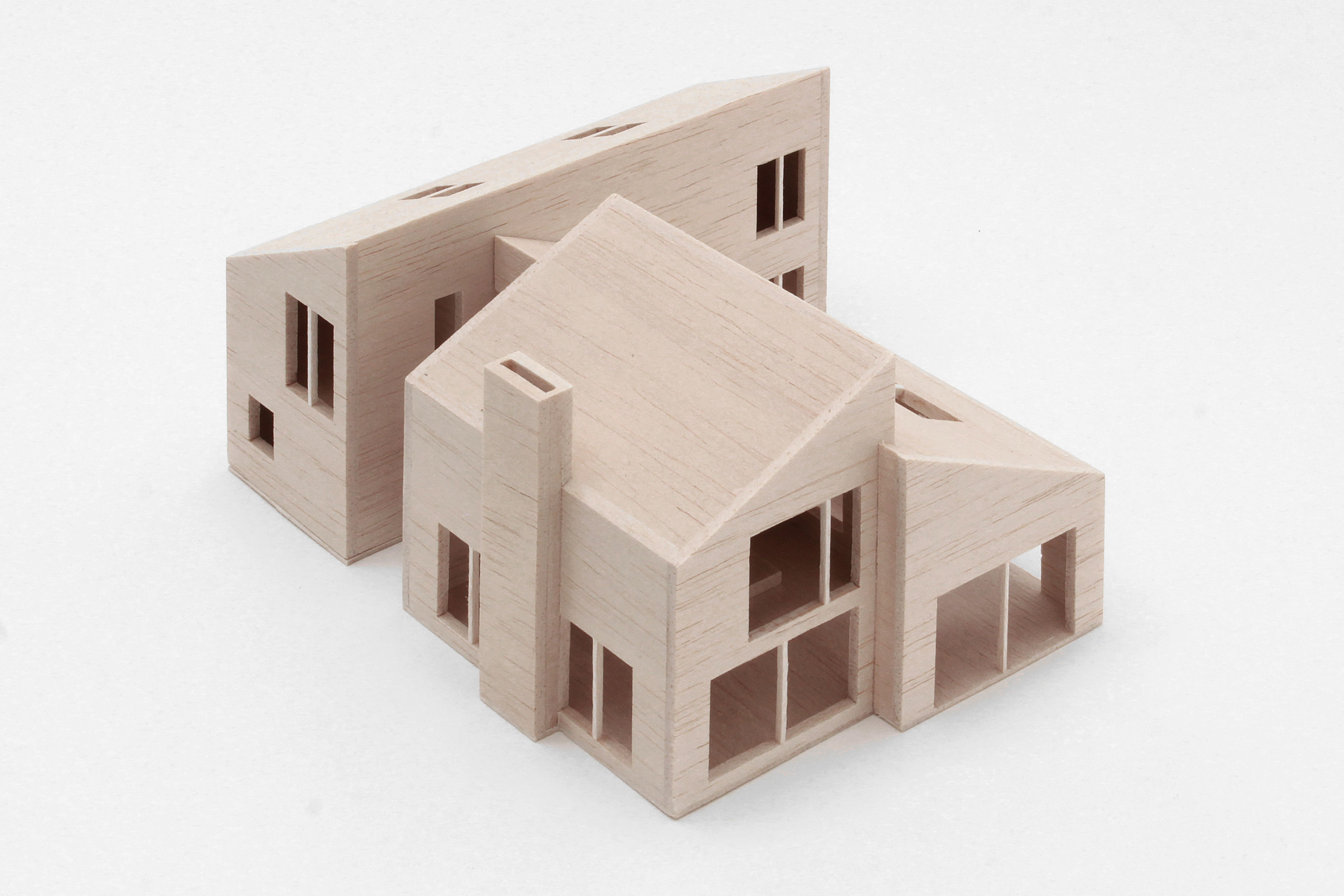
Discover this contemporary Wimbledon house
The replacement dwelling is substantially larger, and has more in common with its Edwardian neighbours, albeit with a layout more attuned to modern lifestyles and energy use requirements. Consisting of three mono-pitched structures in order to break up the mass of the four-bedroom house, the new structure makes a virtue of its roof slopes, gable ends and clear, unbroken expanses of brickwork.
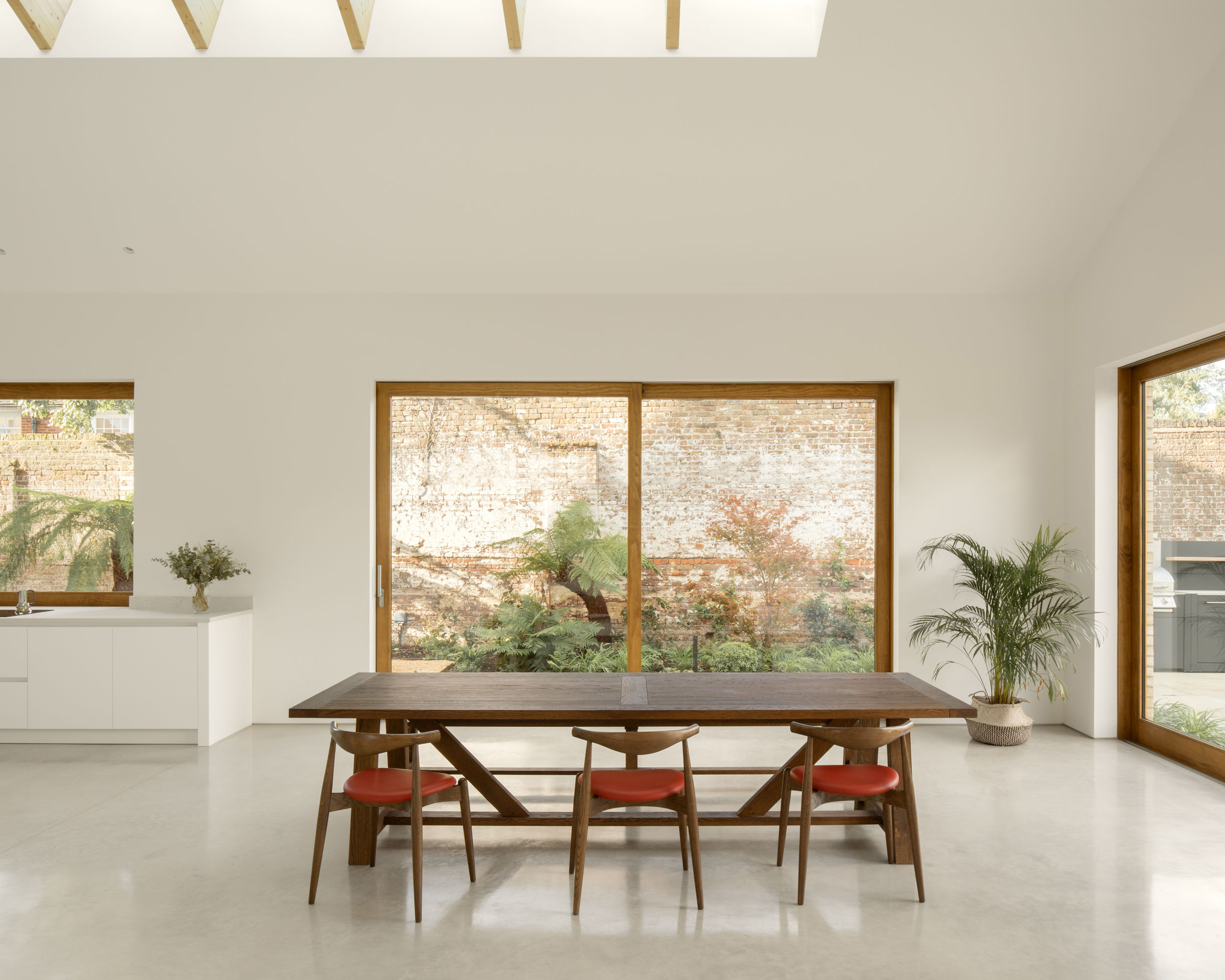
The floorplan pinwheels around a central staircase, which arrives in the heart of the house, a living room and open-plan kitchen and dining area, both of which have a garden aspect, facing north-west. The latter room has high ceilings that reach up to the slope of the roof. The other half of the ground floor is given over to storage, utility areas and a home office.
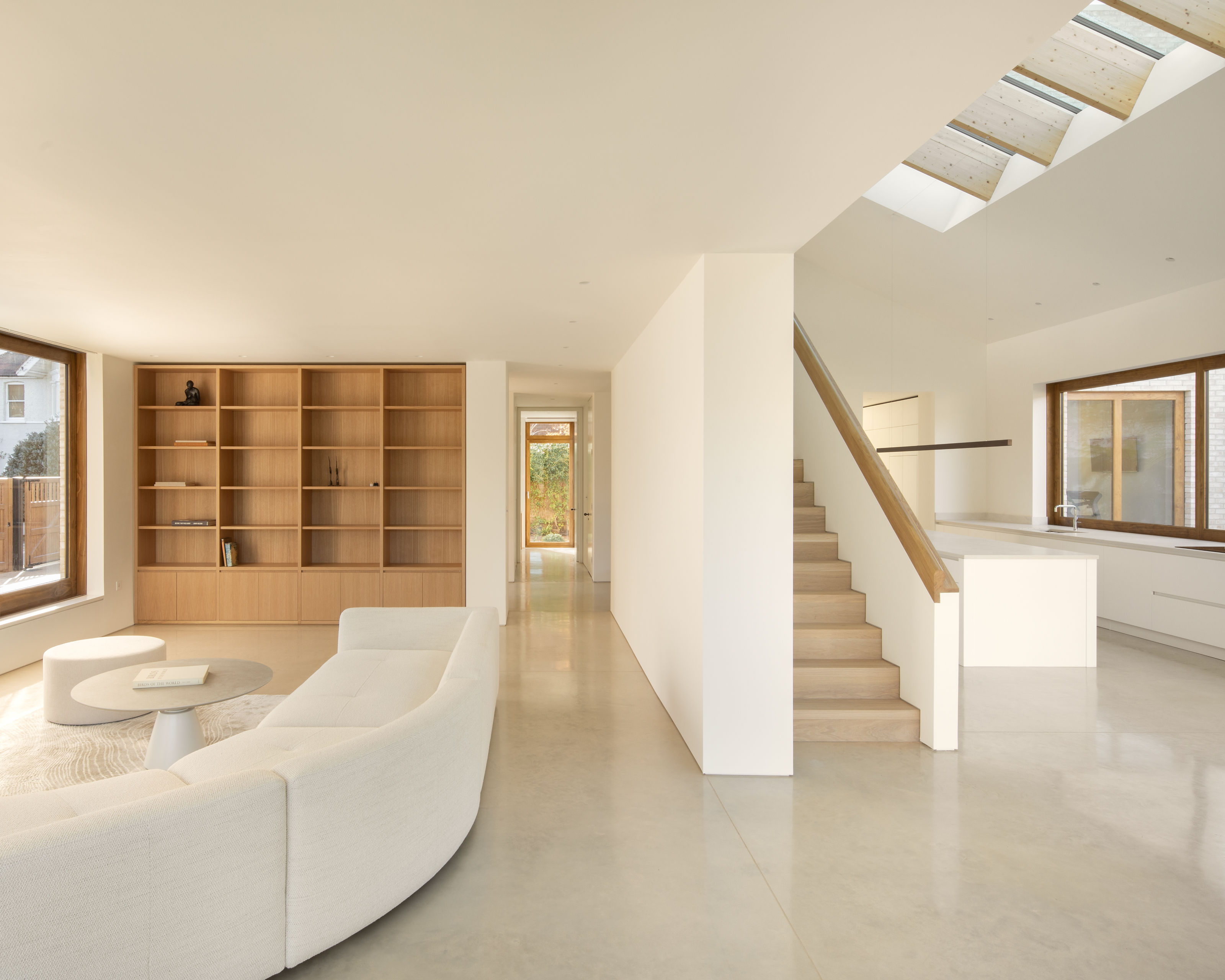
The stair rises up in this double-height central space, creating a landing that overlooks the kitchen. The upper floor of one of these mono-pitched structures houses three en-suite bedrooms, with the principal bedroom suite occupying the upper floor of the final structure. There’s space here for a generous dressing room, in addition to a sleeping area that overlooks the garden with another internal viewpoint over the kitchen and dining room, complete with sliding privacy screen.
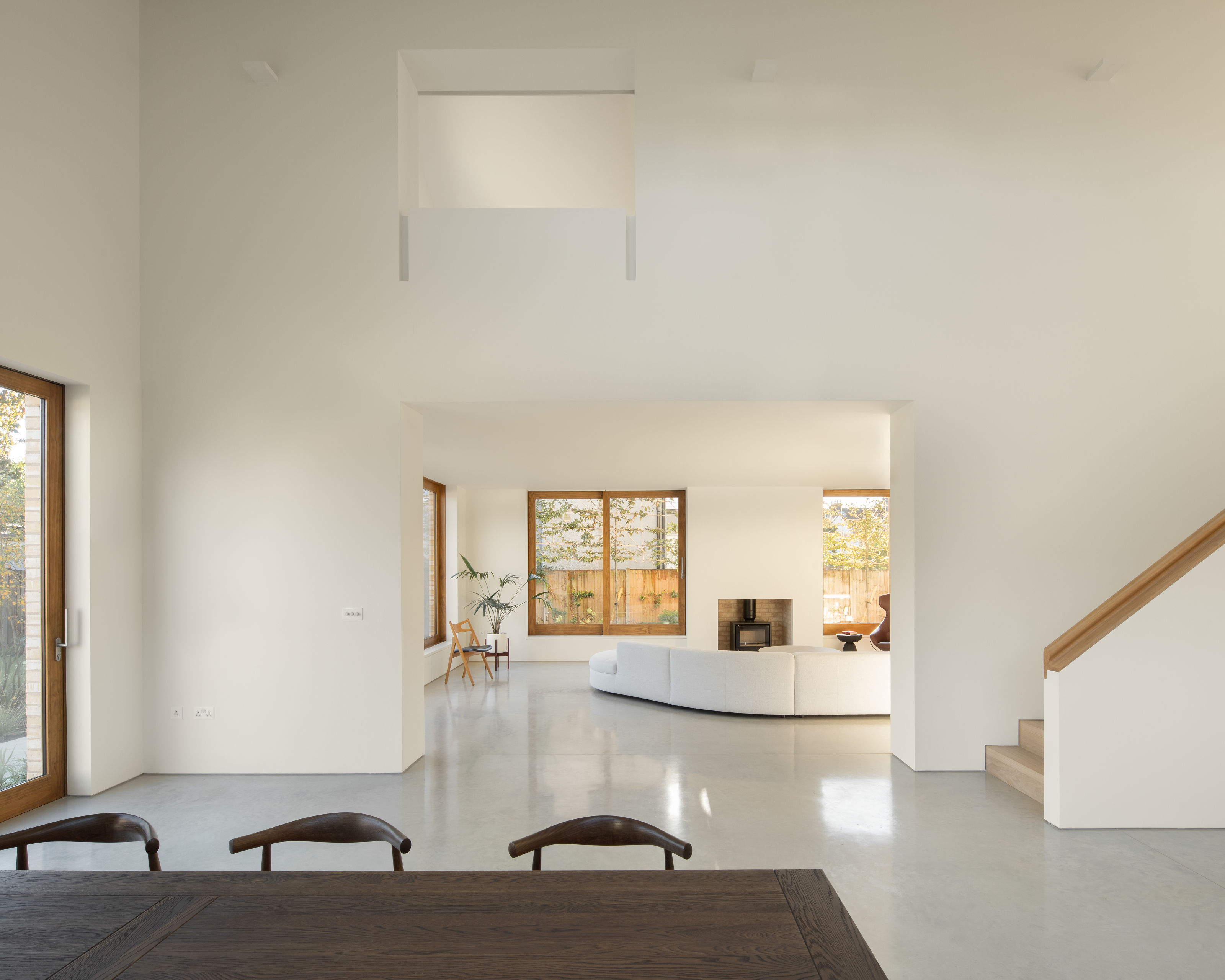
The house was timber framed, with brick walls, lime mortar and cast stone. Detailing is minimal, with large timber-framed windows (using Accoya wood) precisely placed to bring the newly landscaped garden into the interior. The north-eastern façade flanks an existing 17th century boundary wall, which adds a richly patinated and textured backdrop for the new planting.
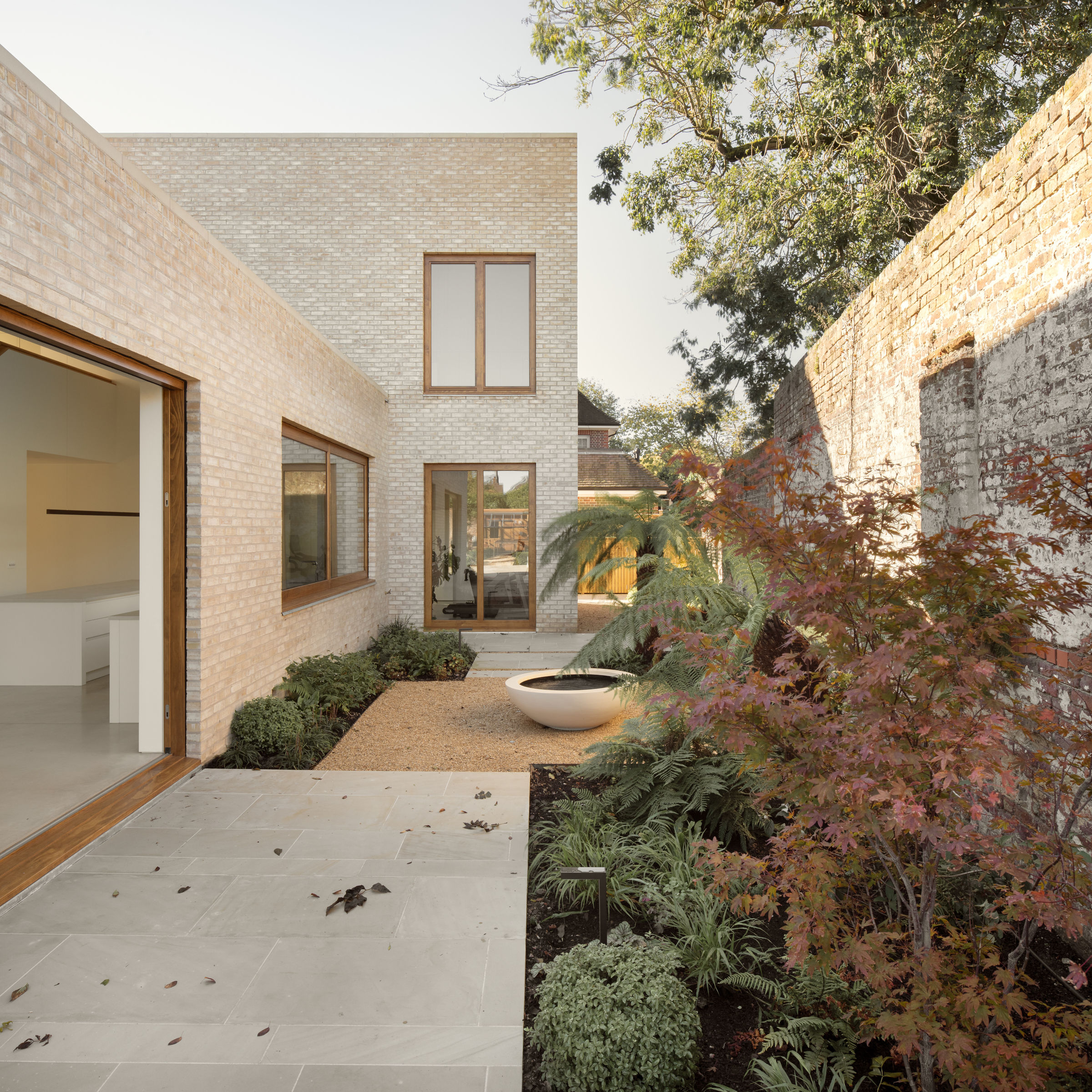
Breaking down the volume into three elements has also determined the position of the sheltered entrance courtyard and front door, shielding the rest of the accommodation from view until one has fully entered the house.
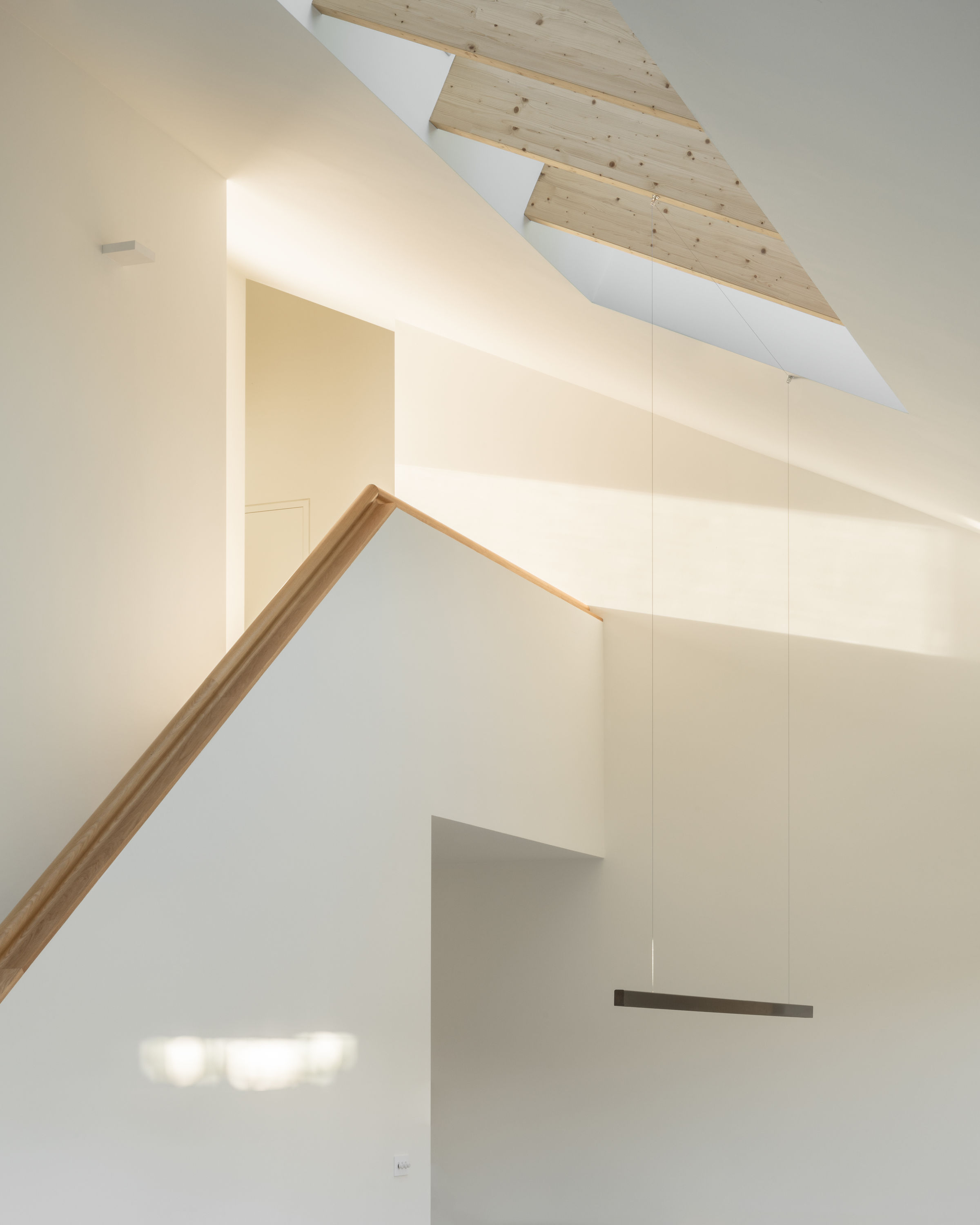
Rooflights above the kitchen bring light down into the centre of the house, with a polished concrete floor throughout the ground floor. Underfloor heating and high levels of insulation throughout effectively halve the property’s running costs when compared to an equivalently sized traditional house. Heating and hot water is powered by a ground source heat pump. A heat recovery system provides natural ventilation, while rainwater is also directed to a garden soakaway.
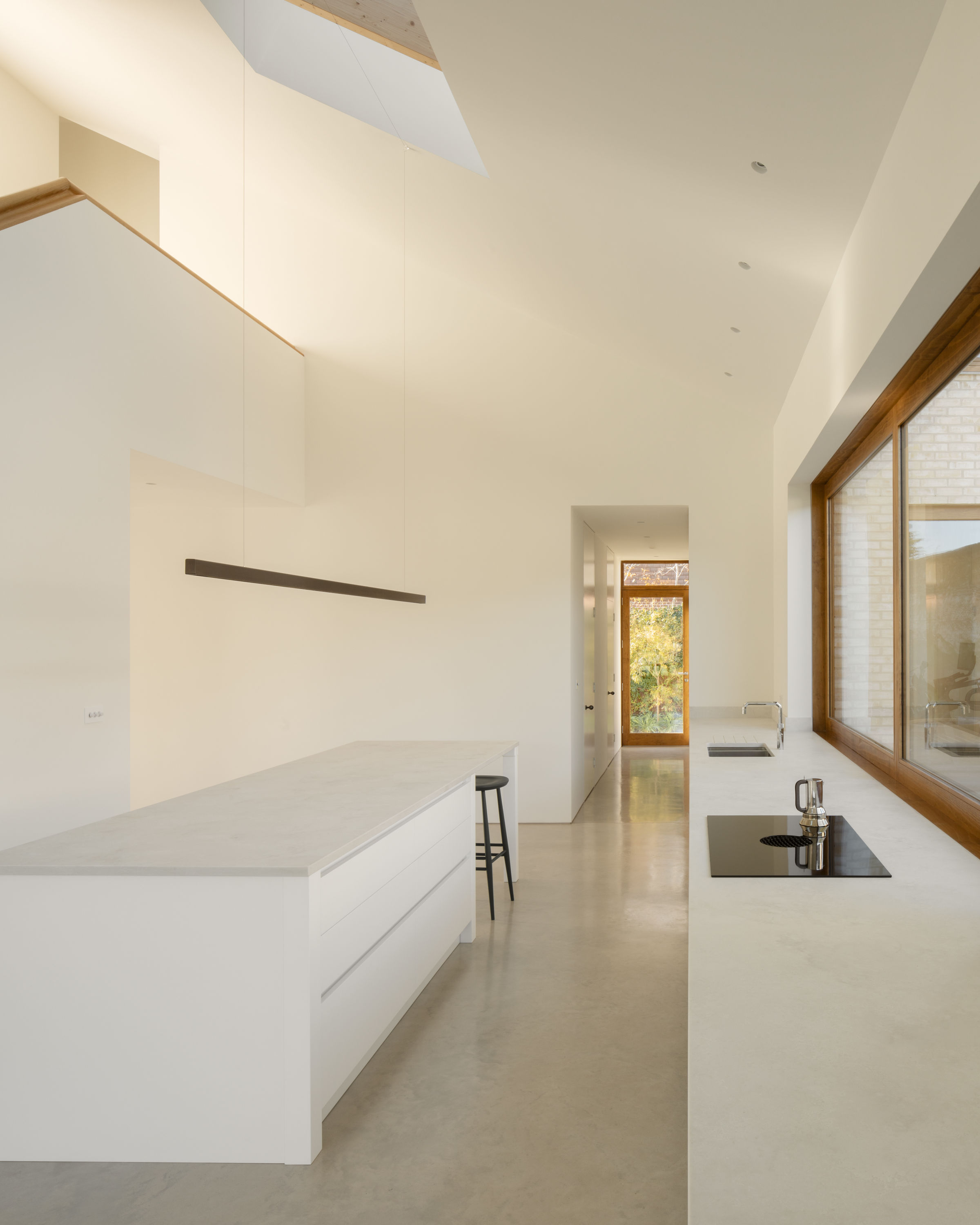
Joinery is in light oak, as are the floors on the first floor, while the white-painted walls and ceilings have no skirtings, architraves or cornices, creating a blank canvas for family life.
Demian Erbar and Holger Mattes founded their London-based studio in 2015 after meeting in the office of David Chipperfield Architects.







