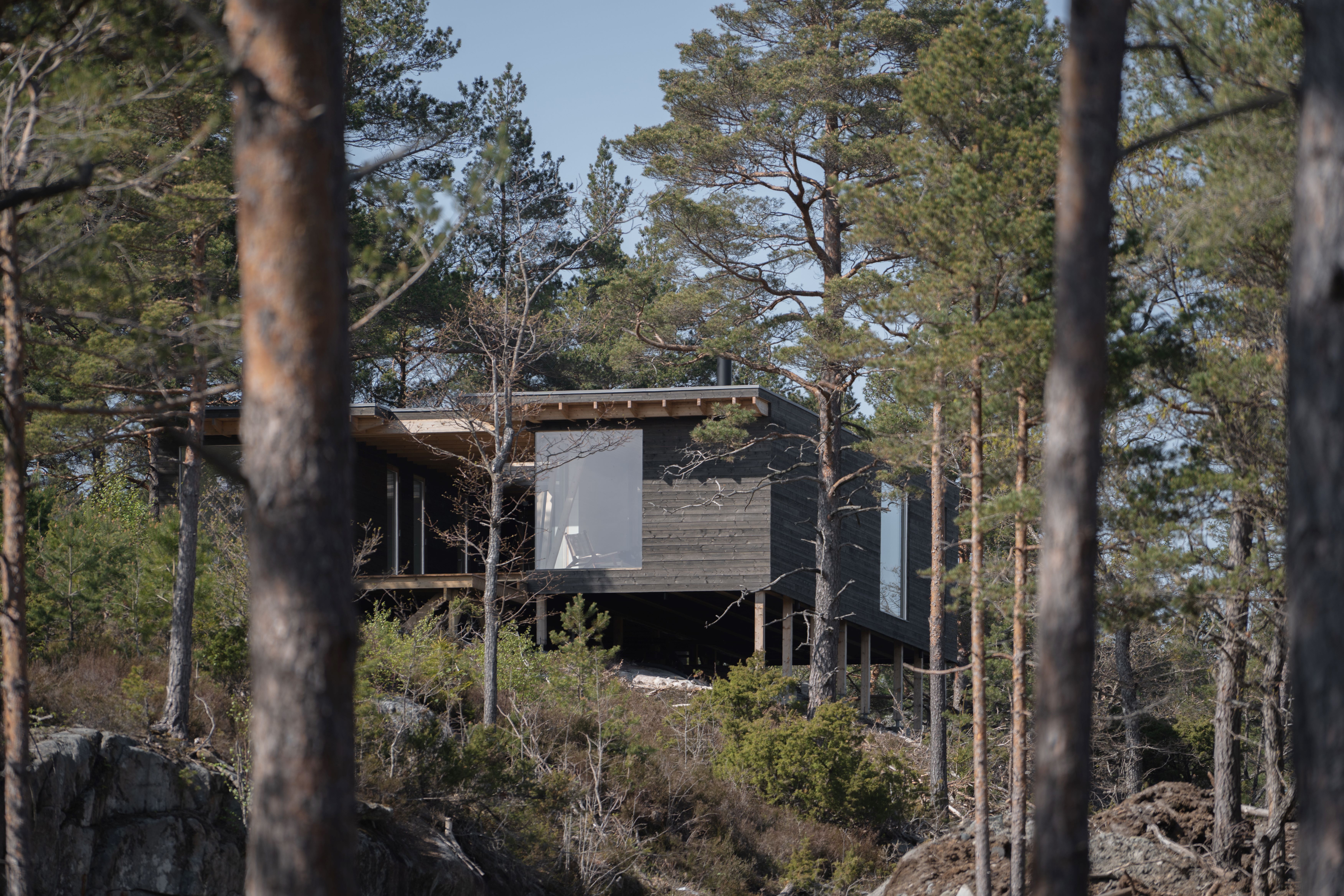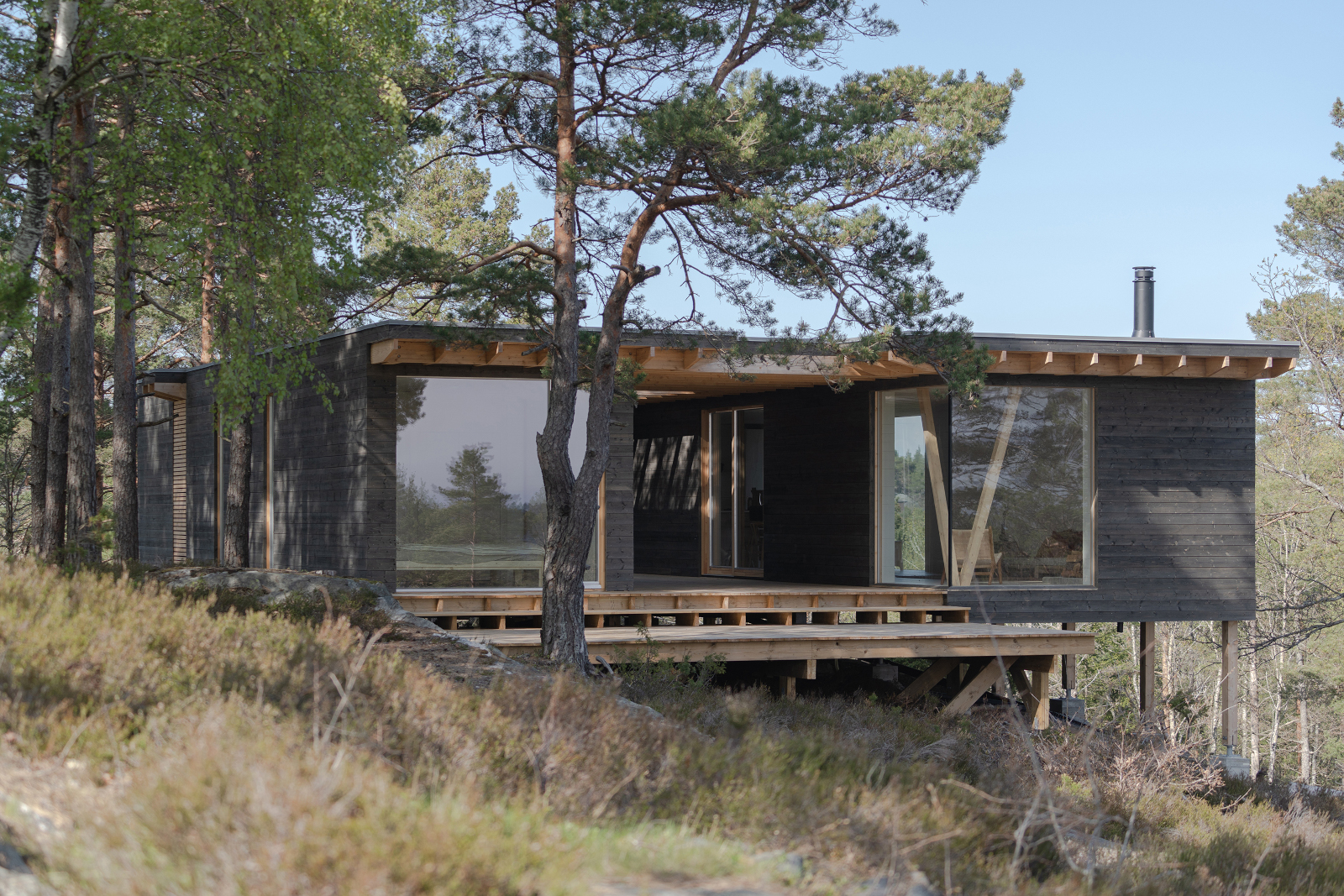
This Norway cabin composed of low, orthogonal volumes linked together by generous outdoor space becomes the perfect setting for a rural escape. The simple, contemporary cabin by architect Erling Berg brings together minimalist architecture and striking vistas of Risør, a seaside region in the country's south.
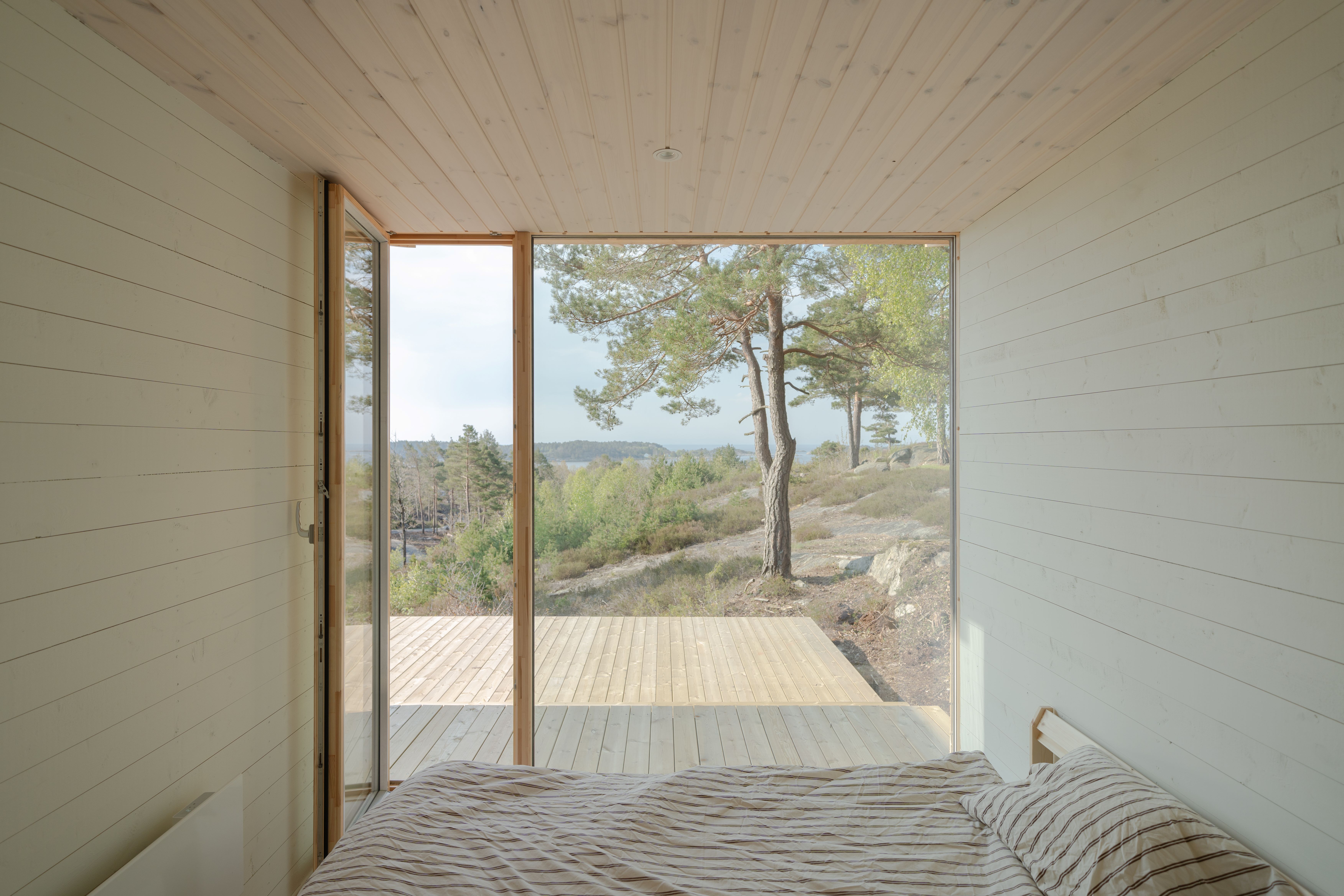
A Norway cabin with a view
The site's steep incline means residents can make the most of long views of tree canopies and the sea beyond; yet it gave the architect a challenge in terms of the structure's positioning and landing on the ground. Berg opted for raising the cabin on stilts, creating a timber floating platform for it above the lot's sloped terrain of solid rock.
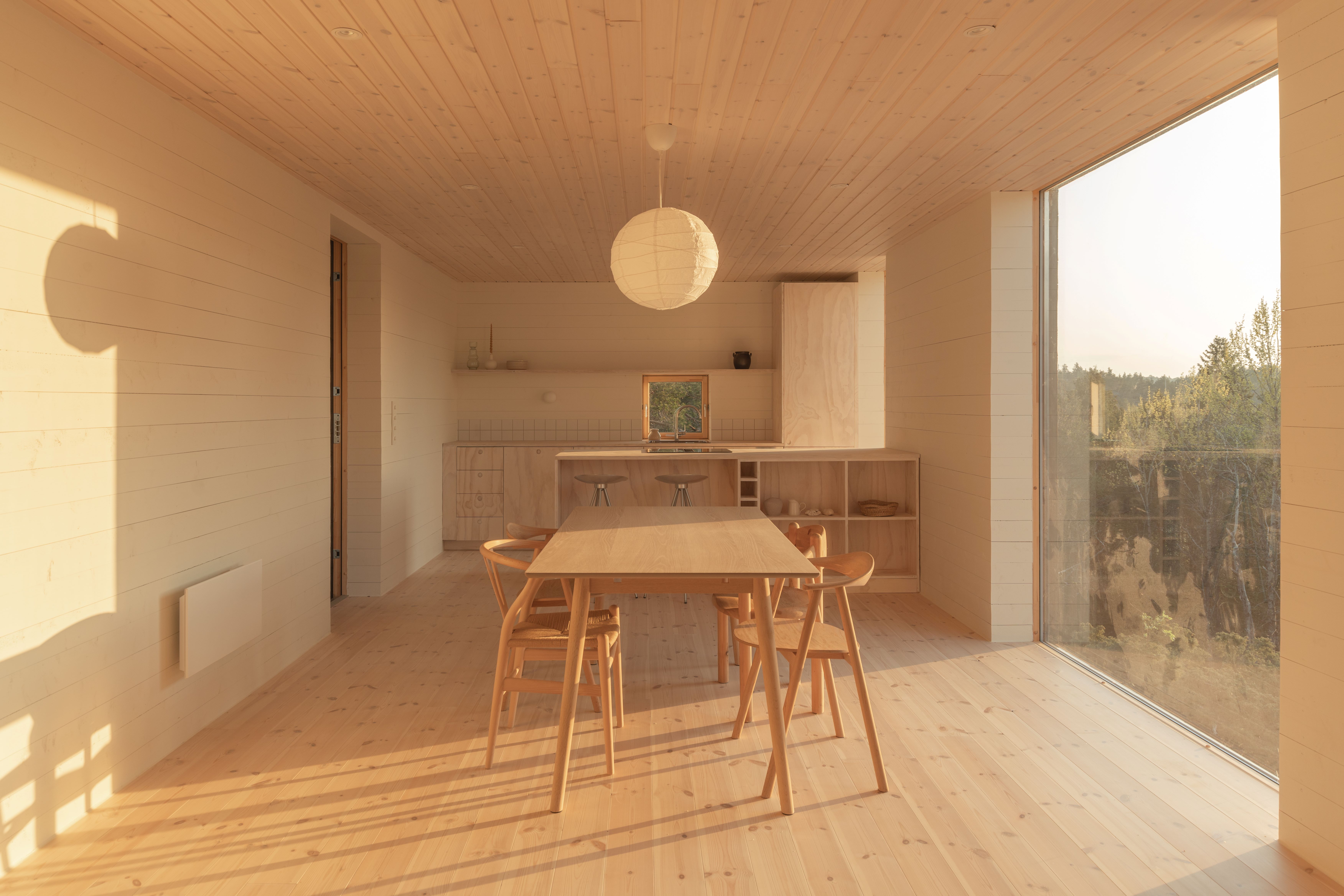
'The summer cabin is wrapped in locally sourced spruce siding, impregnated with an organic wood protection with grey colour pigments,' Berg writes. This gives it 'a natural and weathered look from day one'.
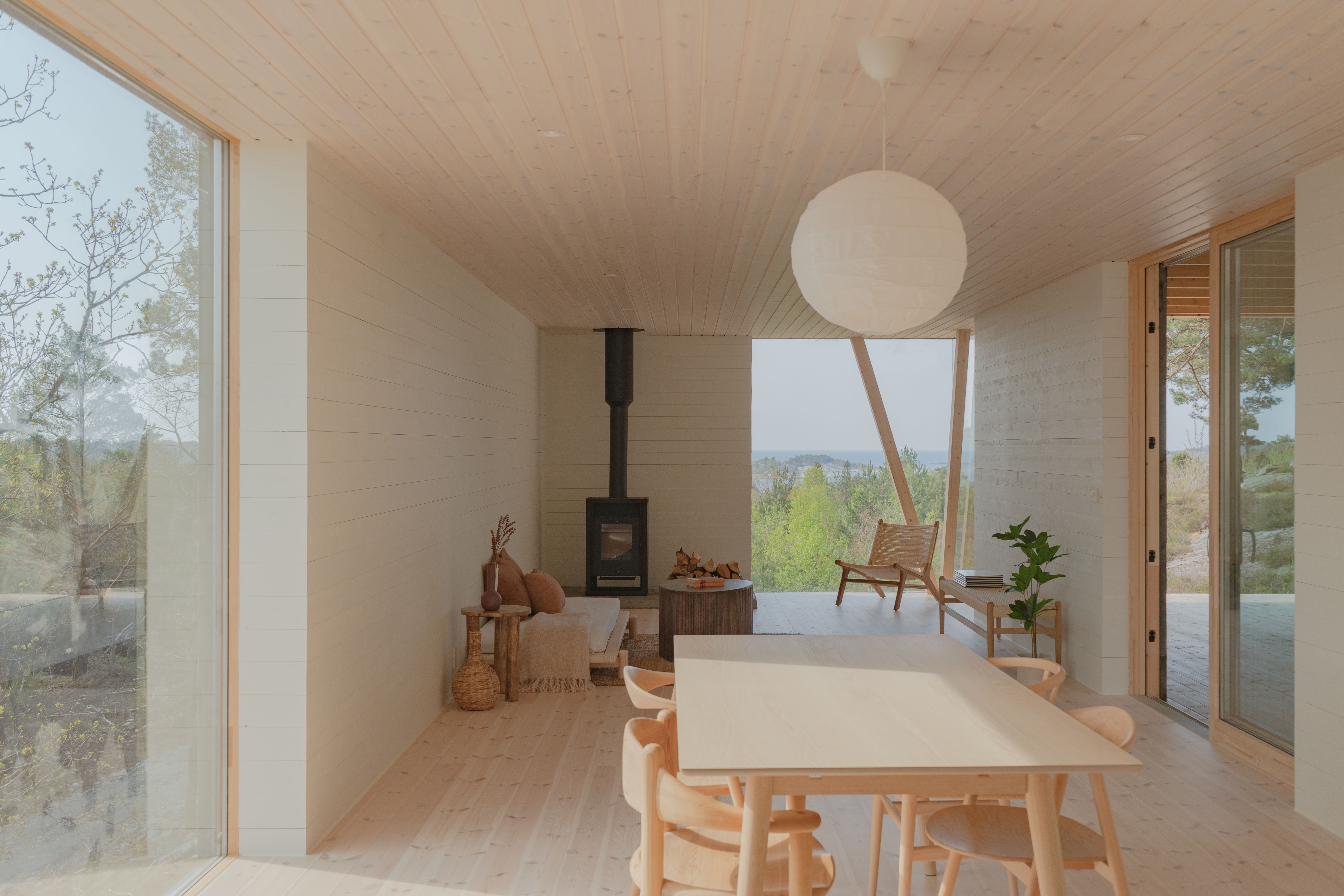
The single-level home comprises three volumes. One contains the principal bedroom, a single bedroom and the bathroom; the second, a further two guest rooms; and the largest hosts the open-plan living spaces.
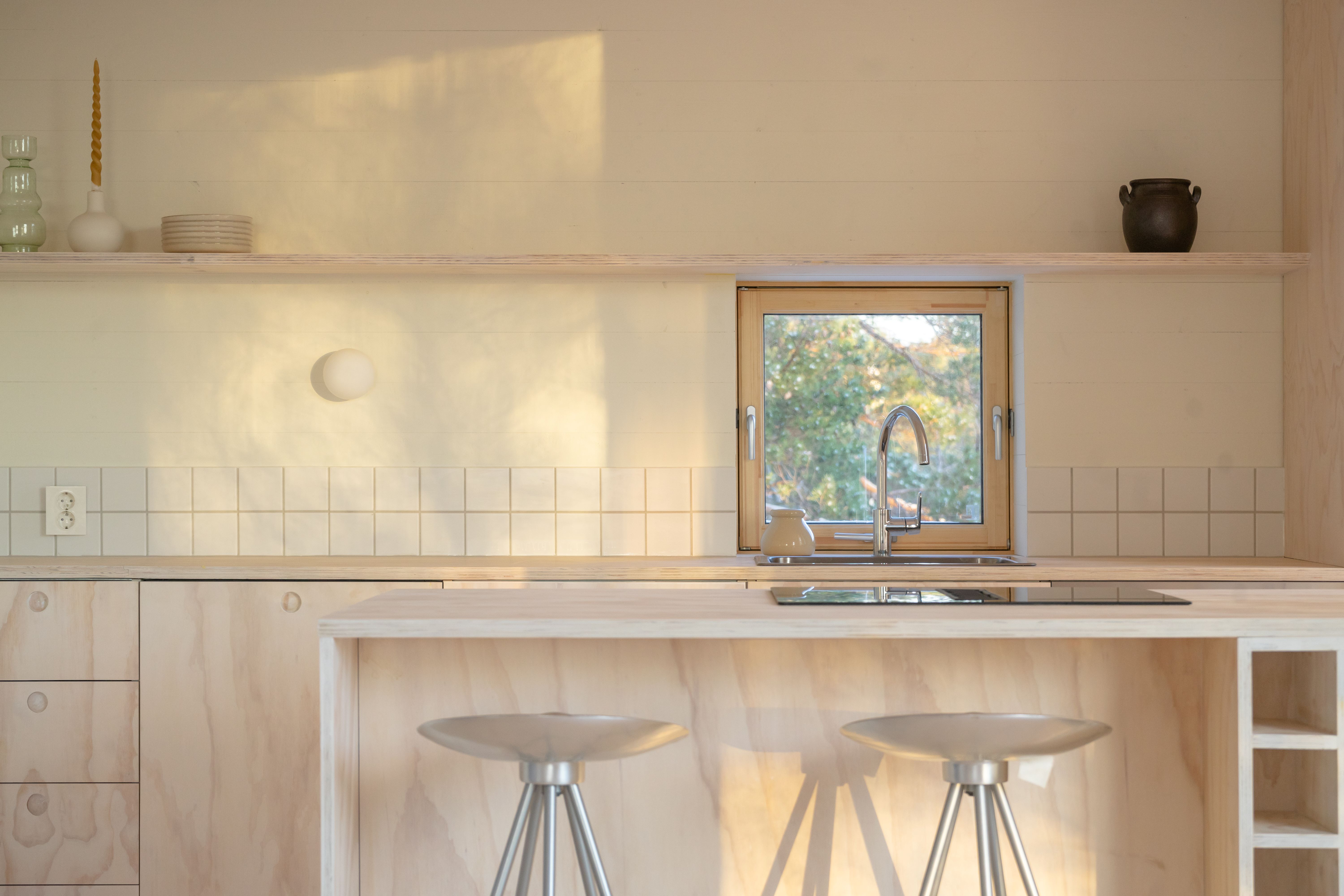
The minimalist interiors contrast with the exterior in their lighter tones, and are mostly clad in white-painted, horizontal wood siding and white oiled spruce. This provides a nod to Norway's traditional coastal structures of this type.
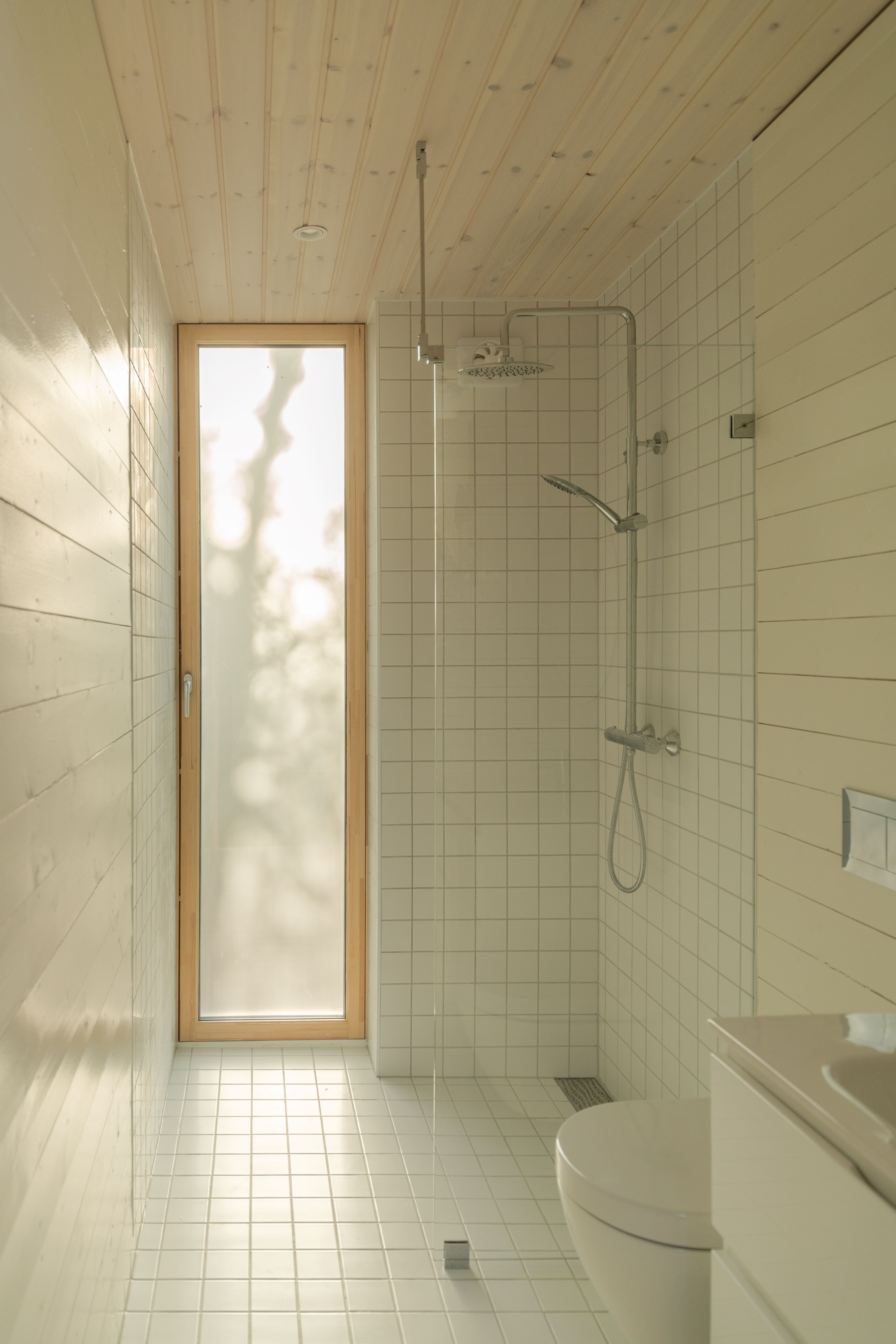
The cabin's wooden pillars are matched by the deck's cross-laminated timber beams – which continue upwards to hold the roof, offering consistency in material use throughout.
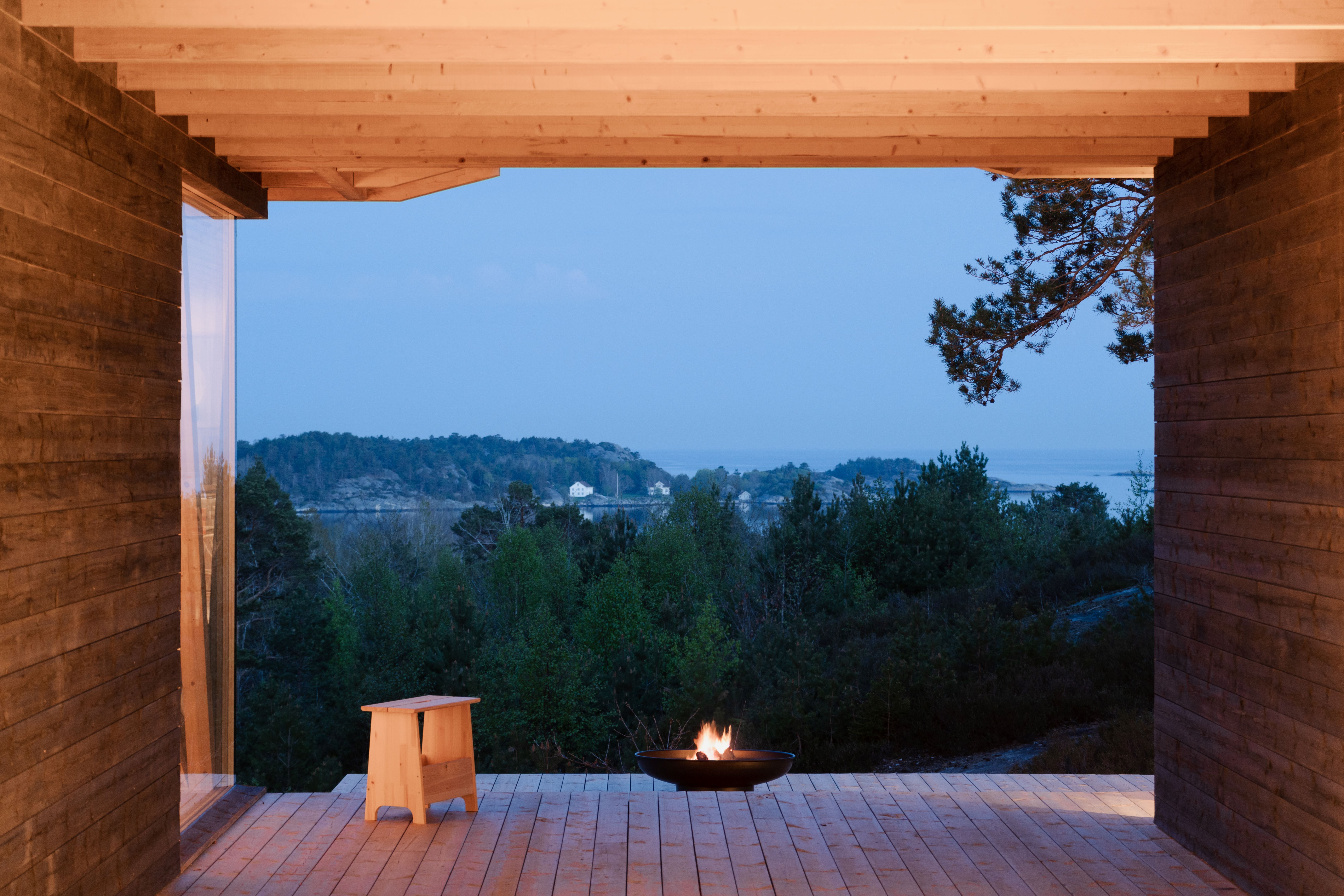
Meanwhile, the strategically orientated, large, orthogonal openings ensure the verdant setting becomes the main protagonist in every stay.
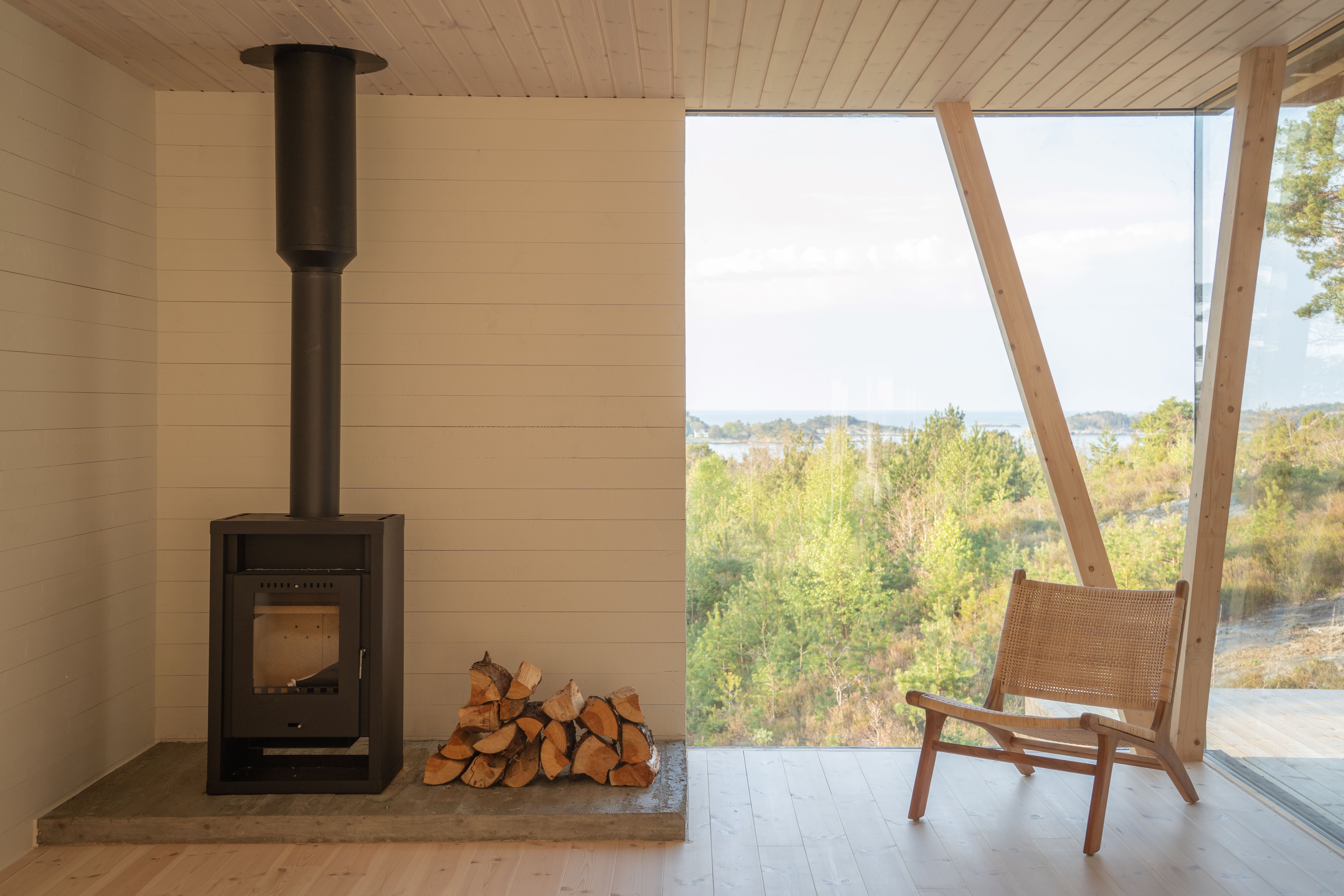
It's an intention further underlined by the floorplan, conceived to create a rich 'inside/outside' relationship that feels of its place in this Norway cabin retreat.
