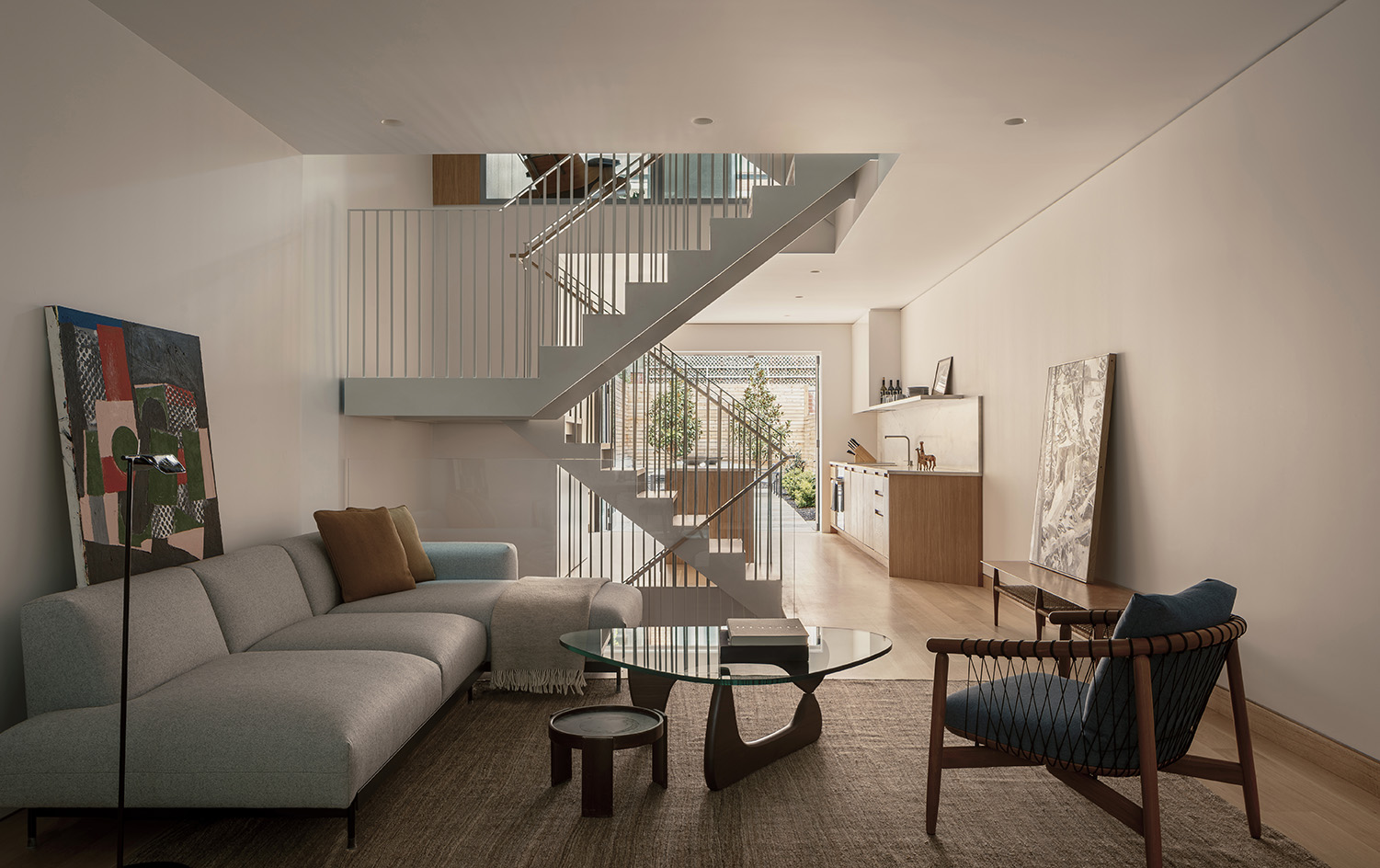
When Shane Neufeld was called upon to reimagine a New York brownstone, he decided to take a subtly radical approach to this interior redesign. Instead of working with the typical staircase placement a period house of its typology has, located parallel to the side walls of a narrow footprint, he flipped it around, turning it vertically across the site. As a result, he completely reconfigured the home's interior essence. Welcome to Void House – a warm and serene, 21st-century family home.
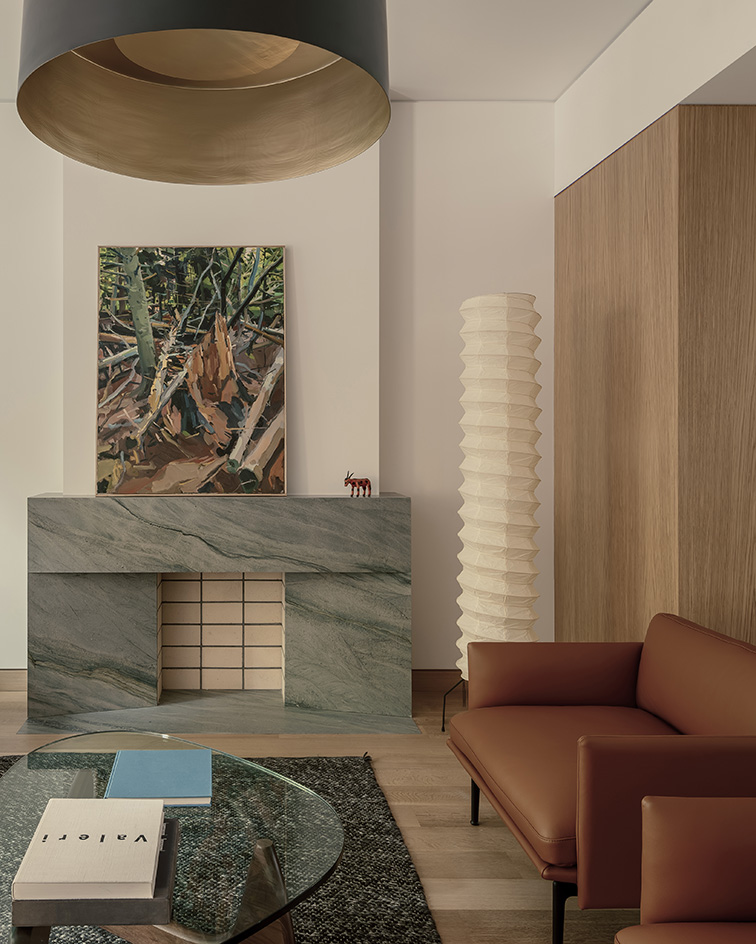
Explore Void House: a New York brownstone with expansive interiors
Neufeld's studio gently nodded to its name – Light and Air – to transform the interior. The staircase's new identity and location helped bring sunlight and a sense of openness through the interior, on all levels.
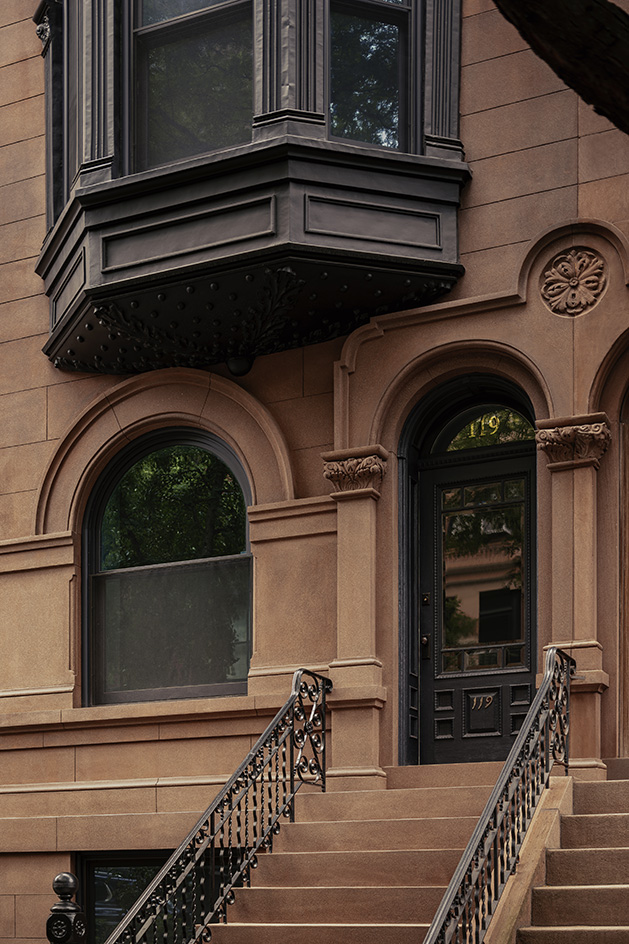
Additionally, the stairs become a feature element with a slim profile (all custom made out of of steel and white oak) and comfortable, split-level landings that add generosity to the interior. This light-filled void acts as circulation space, lightwell, as well as space divider between different areas on each floor.
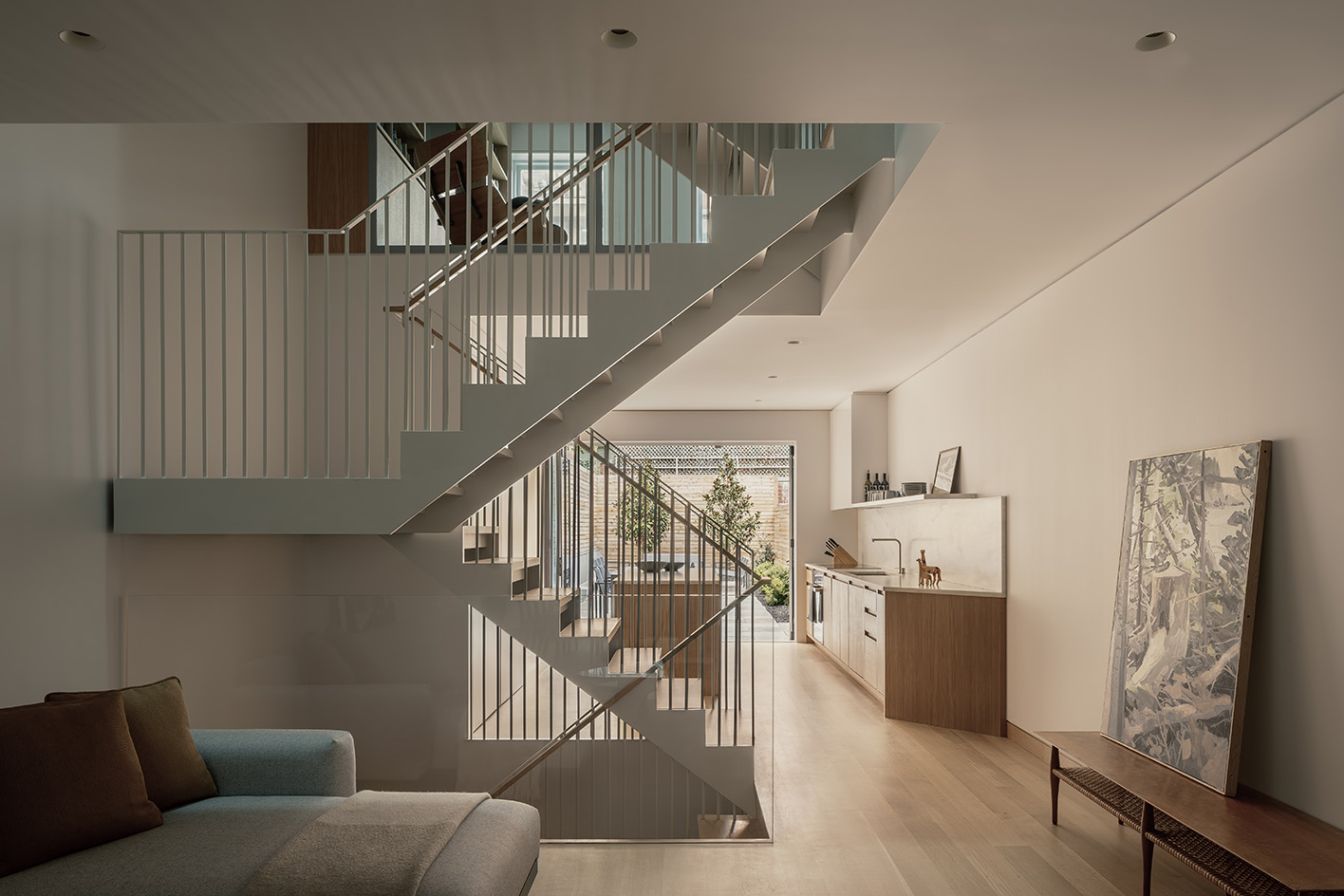
Beyond the circulation core's permeability (aided by open risers and porous guardrails), which allows the light to travel across floors, a series of large, canted skylights overhead bring the sun down, uninterrupted, through to the garden level on the lower ground.
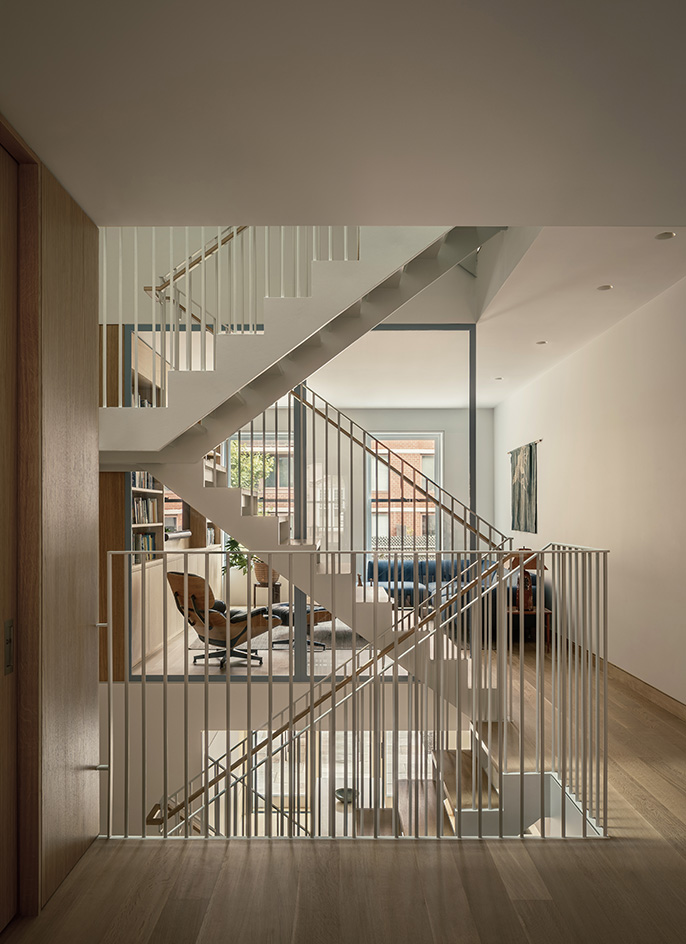
The home is spread across five floors – including an open-air, accessible roof terrace at the very top. Kitchen, dining and a family seating area are located on the lower-ground level, which spills out into the rear garden; an expansive, more formal living room is on the raised ground floor; and four bedrooms and three bathrooms occupy the two levels above.
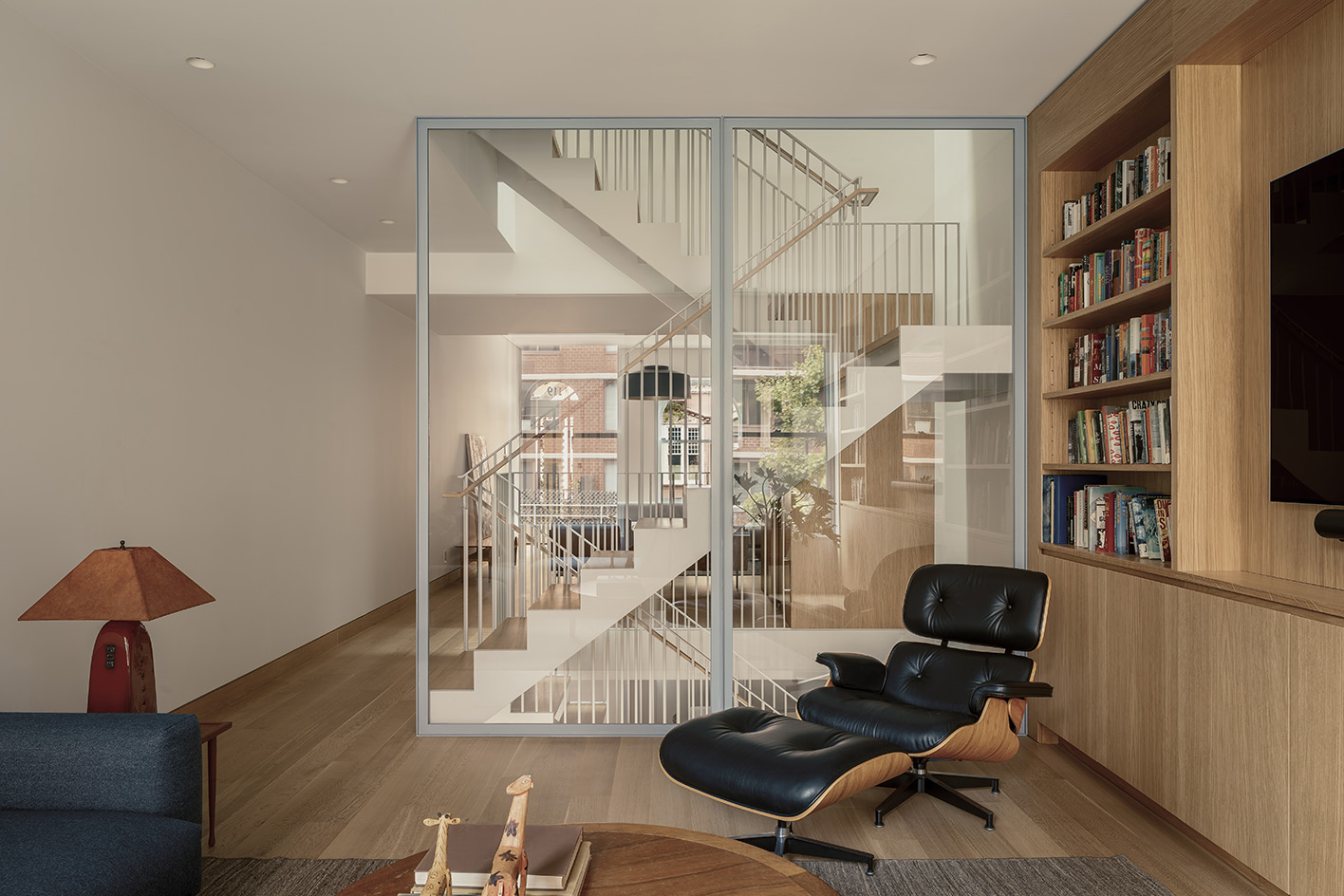
‘The result is a series of spaces, interconnected vertically and horizontally, naturally lit by each exterior facade in addition to the void anchoring the building from within,’ the architect writes in his project statement.








