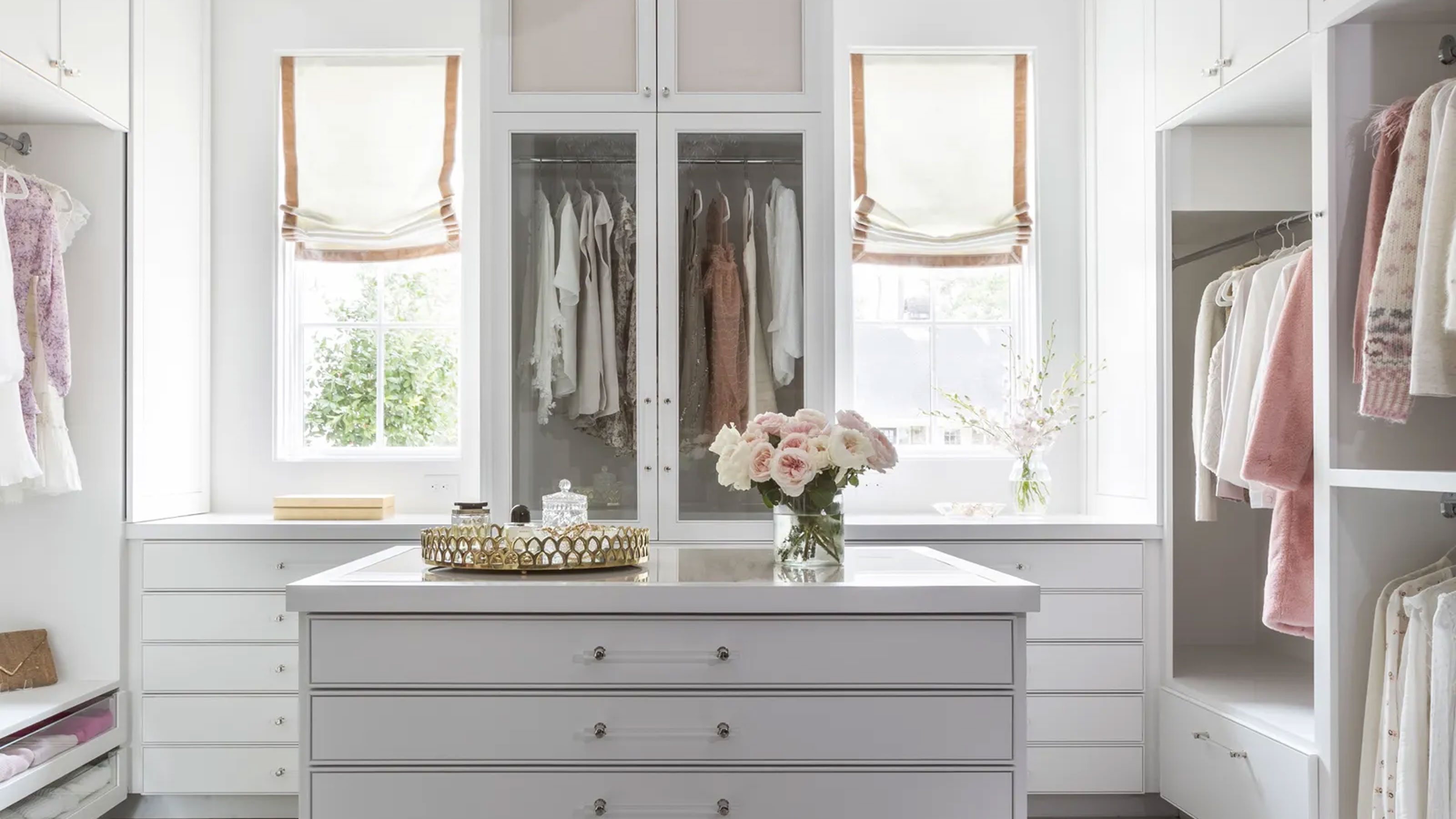
Walk-in closets come in all shapes, sizes, layouts, and designs and what works for one person won't necessarily be right for another. That said, when it comes to walk-in closet dimensions there are some guidelines to ensure your clothes storage space is not only fit for purpose but somewhere you look forward to heading to dress for the day ahead.
Planning a walk-in closet requires more than simply providing a few rails and drawers to house your clothes. You need to take into account how much space is required for each item you want to keep in the room — that includes everything from clothes that need hanging space to smaller accessories and pieces of jewelry.
We asked the experts to explain exactly what you need to know about dimensions — from minimum sizes to be aware of to how deep your shelving should be — to ensure your walk-in closet ideas deliver both the form and functionality you need.
What is a good size for a walk-in closet?
If you are going through the trouble and expense of creating a dedicated room for storing your clothes and accessories, you want to ensure that it is everything you dreamt of. Getting its size right will play a huge role here, particularly when it comes to the closet organization ideas you can implement.
"There are generally three size categories: small, medium, and large," begins Bainbridge Island architect Matthew Coates of Coates Design Architects + Interiors. "A small walk-in closet is typically around 25-30 square feet. This size is enough to store your essentials, such as clothes, shoes, and a few accessories, without feeling too cramped.
"A medium walk-in closet usually ranges from 40-70 square feet, providing more space for extra shelving, drawers, and hanging space," Matthew continues. "This is perfect for someone with a bit more to store, or even for two people sharing the space.
"A large walk-in closet can be 100 square feet or more, offering the luxury of additional storage features like an island in the center, seating, or even a vanity area for make-up and jewelry."
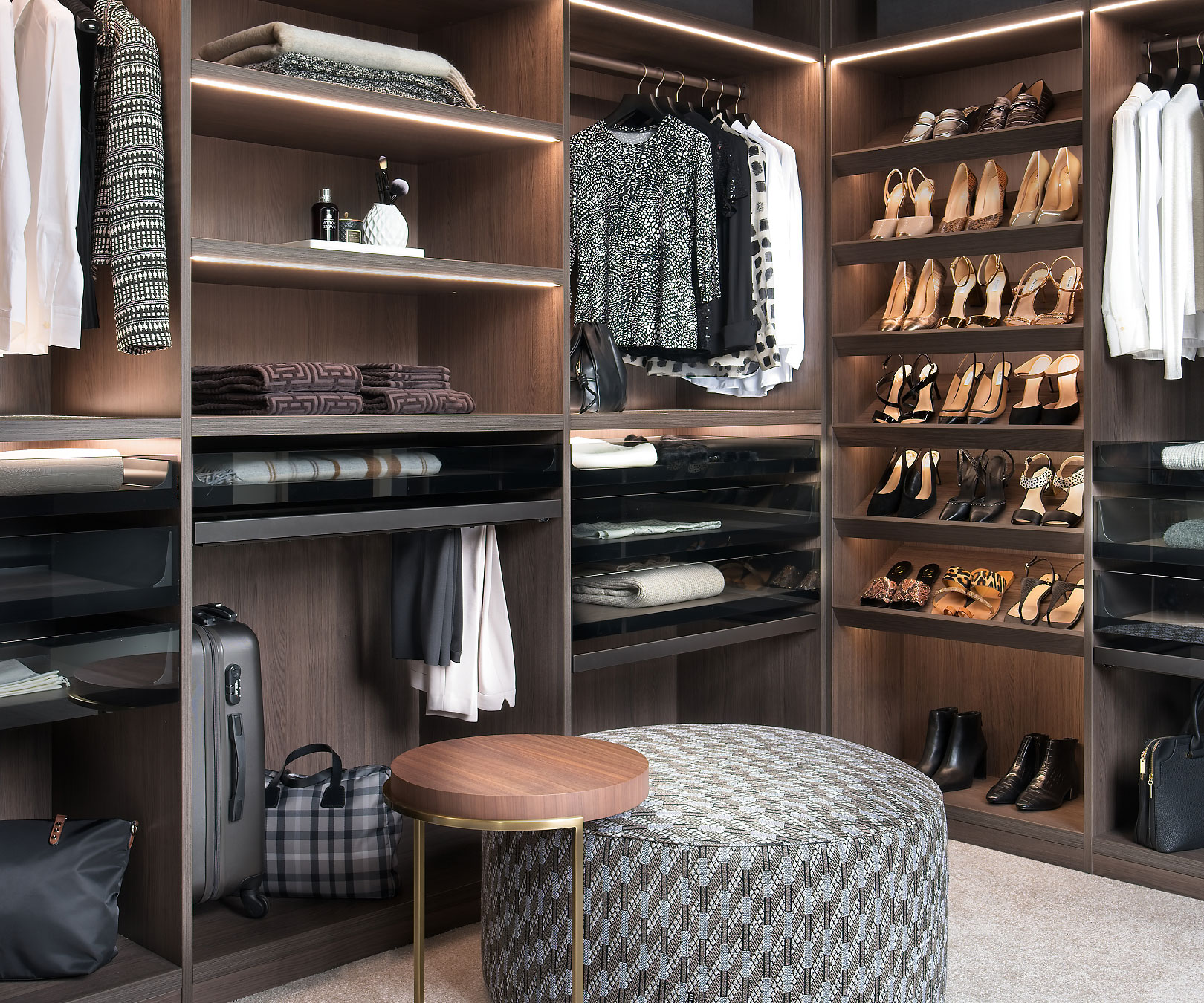
What is the minimum size for a walk-in closet?
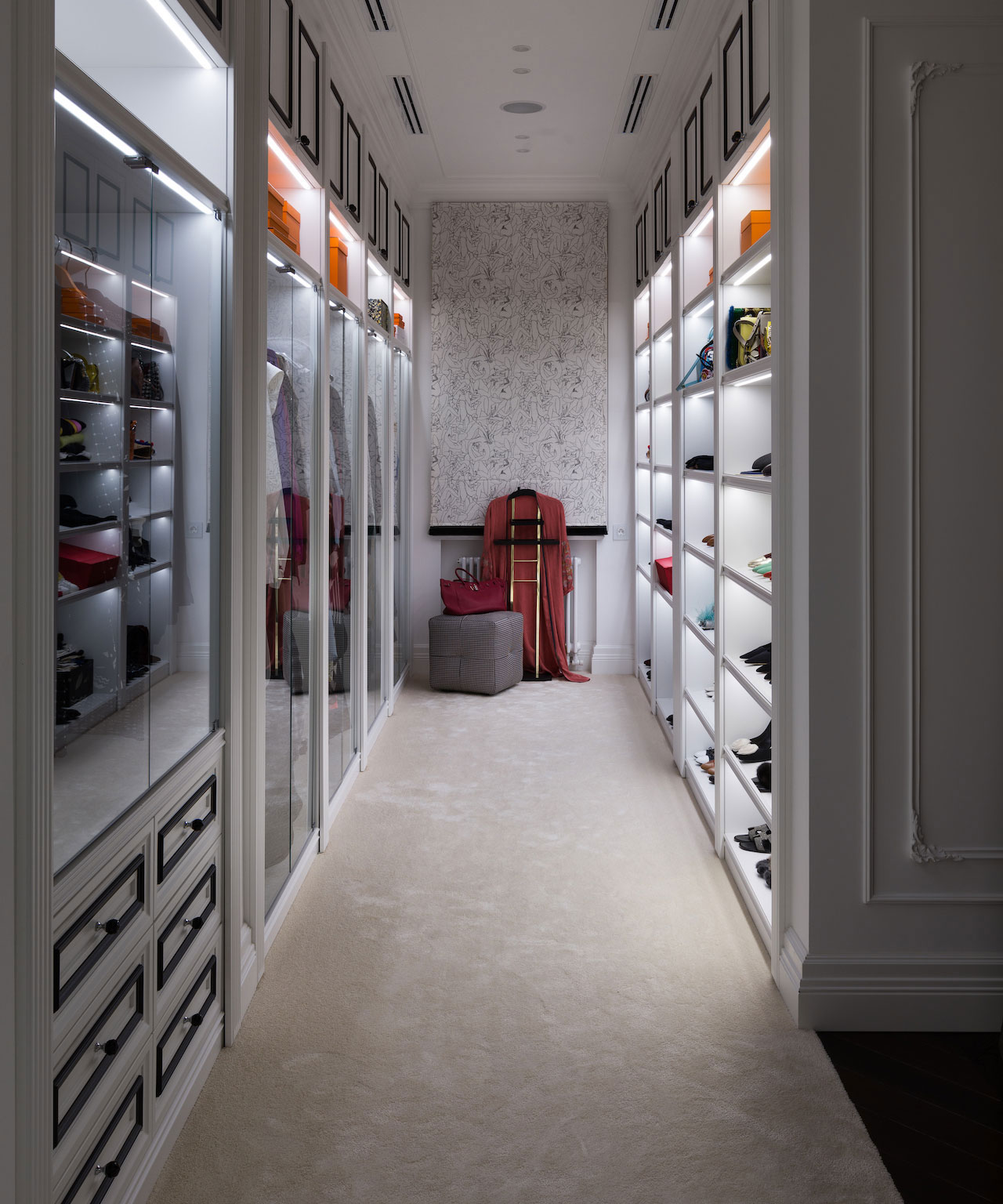
Many homeowners wrongly believe that they don't have enough space for a walk-in closet, but it is often possible to incorporate some exquisite luxury closet ideas even in compact areas.
"The minimum opening for a walk-in closet is generally around 36 inches at the door, but the overall width should be about 6.5 to 7 feet wide," advises Matthew. "This allows enough room for hanging clothes on both sides and space for you to comfortably walk down the middle.
"If you're designing a smaller closet, you could go narrower, but anything less than 5 feet wide will feel tight and hard to move around in. You want the closet to be functional, not just a place to squeeze your stuff into."
What is the perfect walk-in closet depth?
It is so important to think in terms of depth when designing a walk-in closet – too shallow and you'll struggle to use standard clothes hangers, fit shelving for folded items and footwear, or make use of the best closet organizers out there.
"Shelves should be between 12-16 inches deep for storing standard clothes, shoes, and boxes," advises Evelina Juzėnaitė, principal interior designer at Planner 5D. You can make them 24 inches, but it’s not so convenient, and you would need to put the clothes in two lines which would make finding what you need more difficult. I recommend using deep shelves for oversized items or those rarely used, such as suitcases, bags, and linens.” Use clear shelf dividers, like these from Amazon, to keep things tidy.
"For hanging clothes on a rail, the closet needs to be at least 24 inches deep," Matthew adds. "This gives your clothes enough room to hang without brushing against the walls or getting cramped.
"If you're planning on adding shelves for shoes, folded clothes, or other items, the depth can be a bit shallower, about 12-15 inches is usually ideal. Proper depth ensures you can access your items easily without everything feeling cluttered."
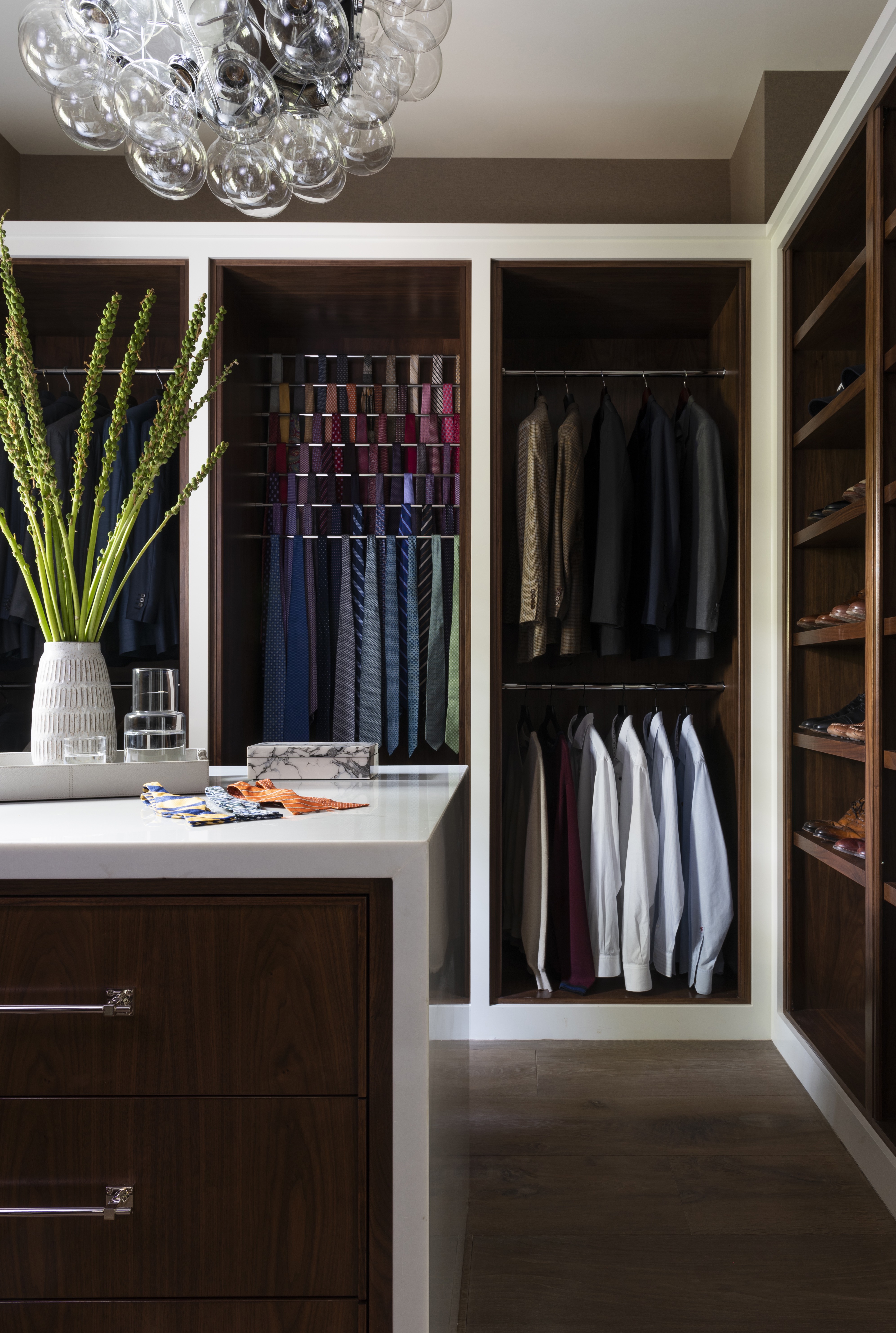
Do different layouts suit different sized closets?
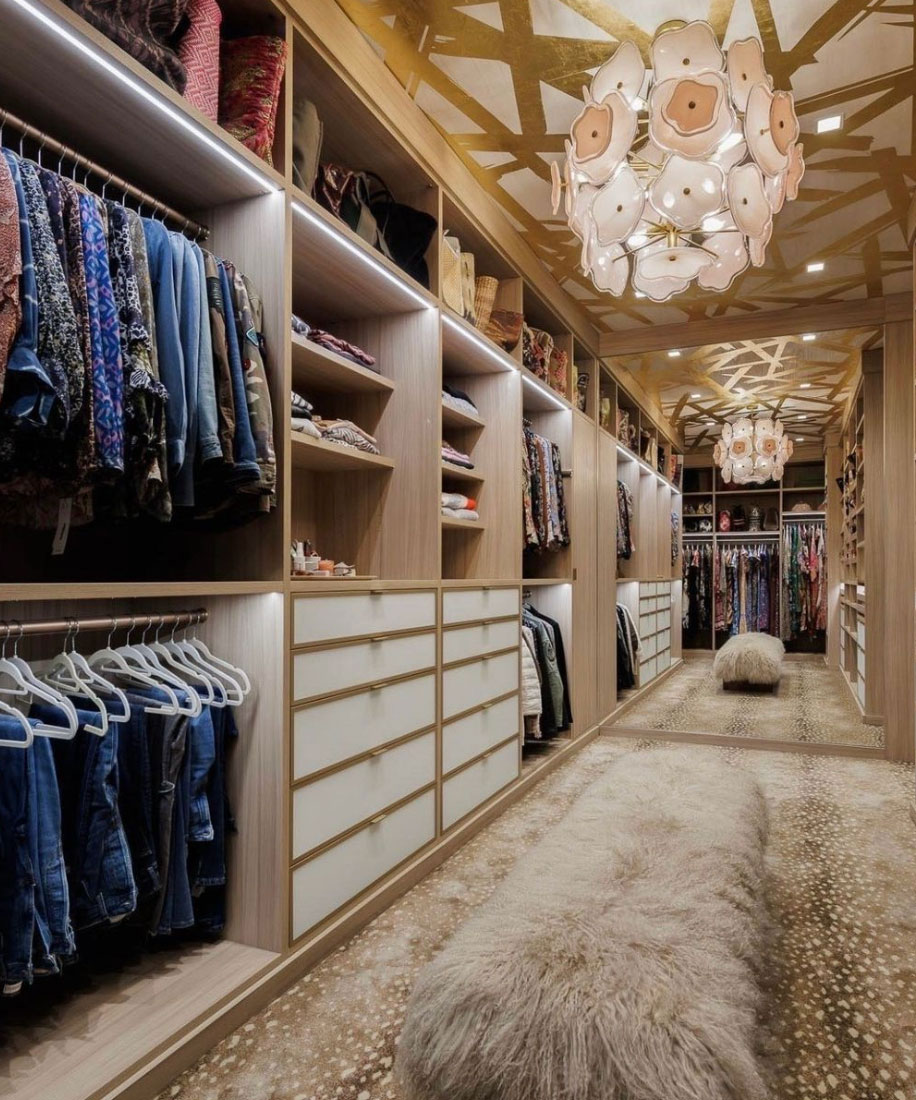
Your closet layout needs to be designed in line with how much space you have to work with.
"The layout of your walk-in closet can greatly impact how much storage space you get out of it," Matthew explains. "A well-organized layout can make even a small closet feel spacious. For instance, using an L-shaped or U-shaped design can maximize wall space and make it easier to include hanging rods, shelving, and drawers.
When it comes to small closets, what kind of layouts do the experts suggest?
"A straight walk-in closet, which just has hanging space on one side, works best in smaller spaces," Matthew says. "The key is to make the most of vertical space, add extra shelves where possible, and ensure that everything is easy to access."
And more spacious walk-in designs? This is your chance to pack in all the features your heart desires – not forgetting those closet island ideas.
"In larger walk-in closets, you can add features like an island or bench, but the layout still needs to prioritize flow and functionality," Matthew says.
"A U-shaped layout is ideal for a large closet, as it gives a feeling of a real dressing room, where three walls are used for storage and there can be a vanity," adds Evelina Juzėnaitė. "An island in the center of the room provides a sense of luxury, and becomes the accent in the room.”
FAQs
Should walk-in closet doors open in or out?
The direction in which your walk-in closet doors open matters. In an ideal world, the majority of experts agree that they should open outwards rather than in towards the closet itself. This avoid wasting any space that could be put to better use.
However, it is important to note here that you need to account for your closet doors within your bedroom layout. They shouldn't obstruct an ensuite entryway, for example; enough space around furniture will also be required.
If you are working with a very compact room, consider sliding or pocket doors as an alternative.







