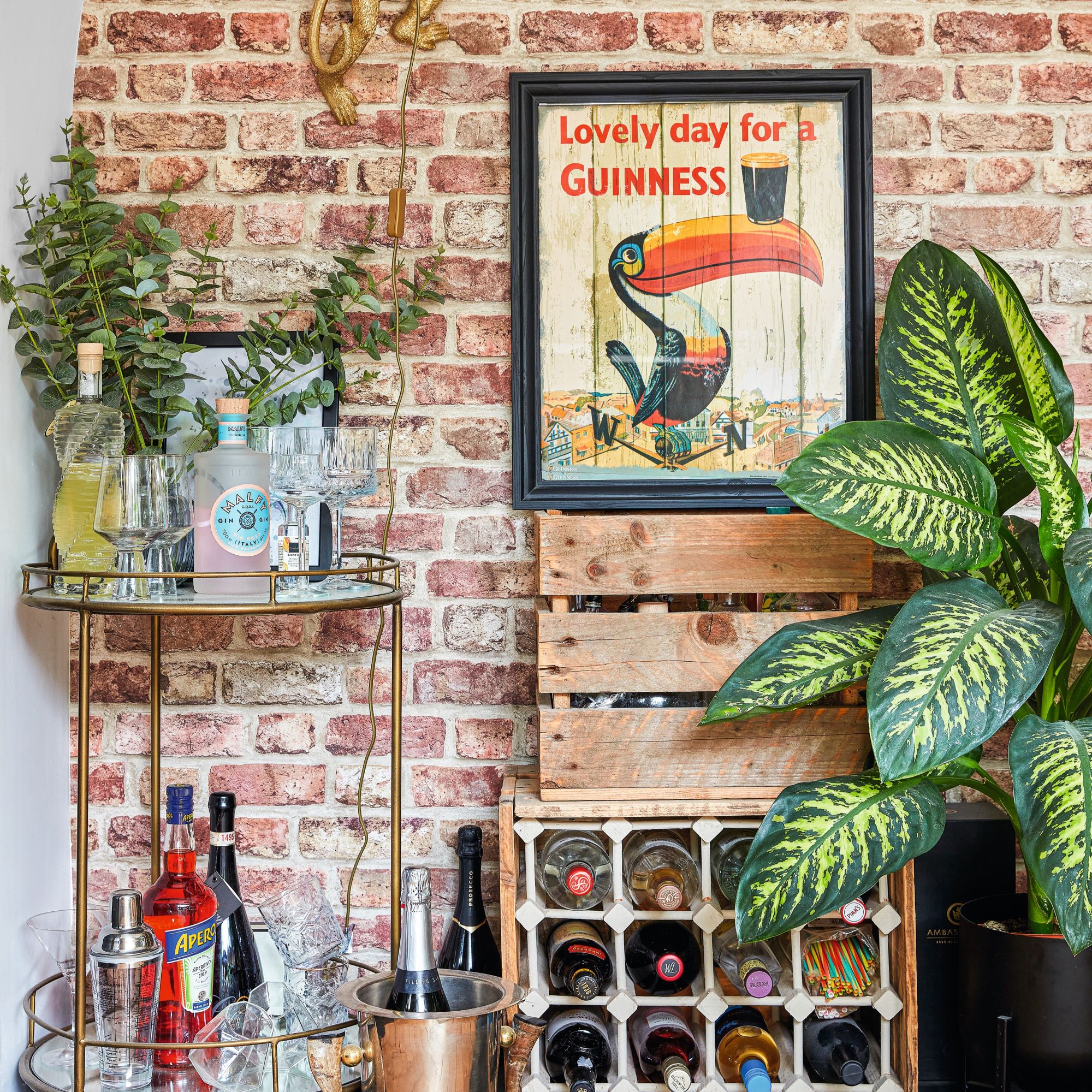
Steph Wright, an assistant principal of a secondary school, and husband James, who works in clinical research, live in a three-bedroom detached house near Reading, Berkshire, along with their miniature dachshund Mabel.
When the couple began looking for their first house together, they had a few non-negotiables: it had to have character, be a property they could put their own stamp on, and something they could tackle themselves. This 1920s detached fixer-upper, with original parquet floors, proved to be the perfect find.
Steph and James have transformed the house, creating a home that suits their tastes and lifestyle.

‘We were living in a new-build flat but wanted the challenge of renovating a house, and bought this three-bedroom property in December 2019,' Steph tells us. 'It’s perfect as we now have a guest room and study. As the house is nearly 100 years old, it came with problems, and needed gutting.’
Lockdown happened within four months of Steph and James moving in, which they now feel was a blessing in disguise. 'We both started working from home, so had lots of spare time and made great progress. We did the bathroom and living room first, so we had somewhere to wash and somewhere to sit.'
'The kitchen area has been the biggest change,' Steph continues. 'We knocked down a wall to create an open-plan kitchen-diner, then tackled the main bedroom and the garden, with the hallway and stairs the final stage. We were renovating every evening and weekend to get it done.’
DIY skills
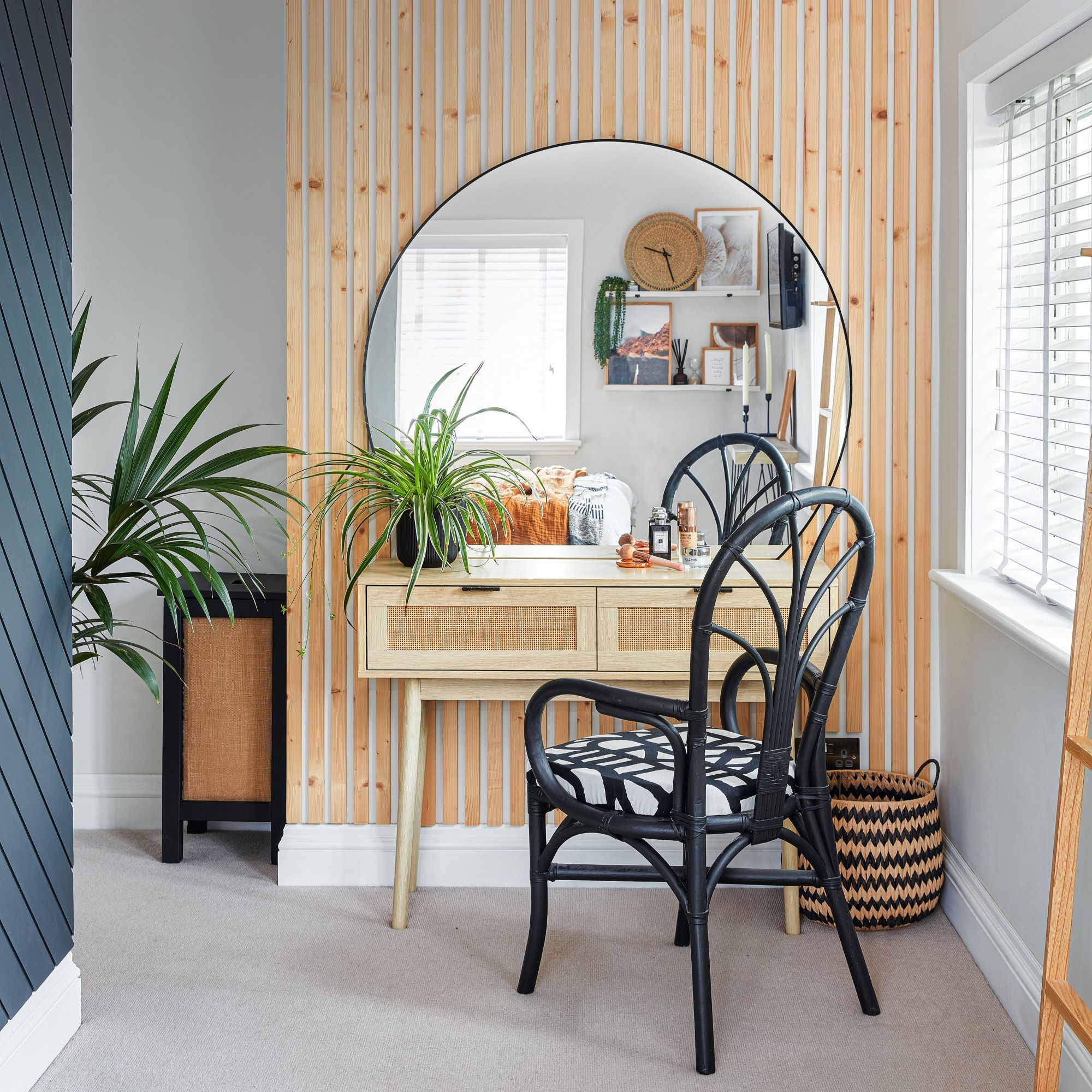
'We did not have a pot of money to do up the house, so carrying out most of the work ourselves was a huge help,' Steph says. 'It’s been a massive learning curve for us, but it has kept the budget down.'
Both Steph and James' parents had bought houses and renovated them, so the pair had grown up learning DIY skills. 'My training as a design and technology teacher means that I can use power tools with confidence,' Steph tells us. 'There’s also so much inspiration online. If we got stuck doing a job, we’d either call our parents or watch a YouTube video about it.’
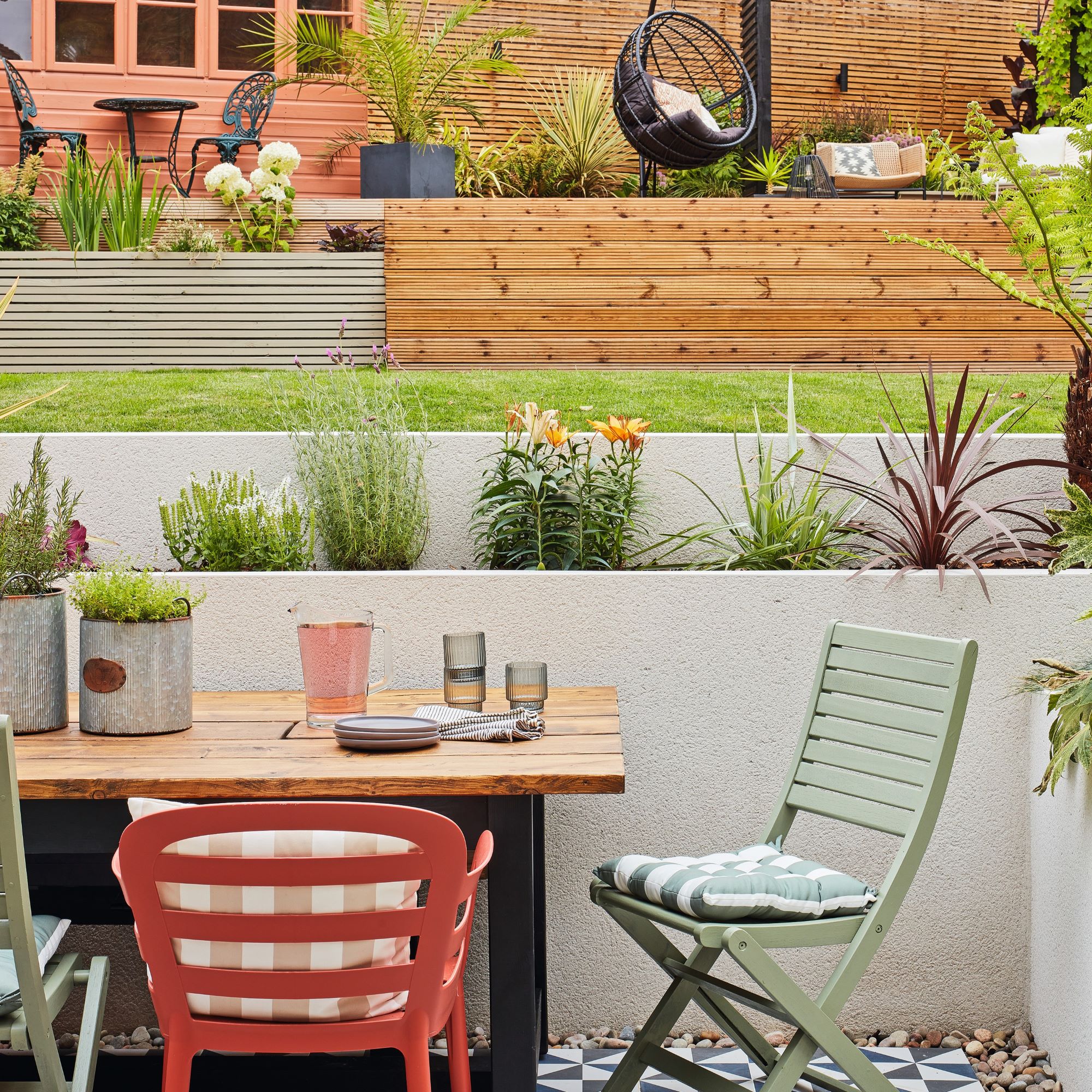
Steph says that the garden was the biggest challenge of all. It was a two-phase project, which started with cutting down huge overgrown trees that were half dead anyway.
'Then we levelled the top of the garden and built the large decking area there, with help from friends and family – it was almost like a community project! We wanted a retaining wall nearer the house, with steps down to a new patio outside the metal-framed French doors in the dining area,' says Steph. 'James’ brother-in-law works in construction and stayed with us for a week and did the building project.’
Room by room
Kitchen
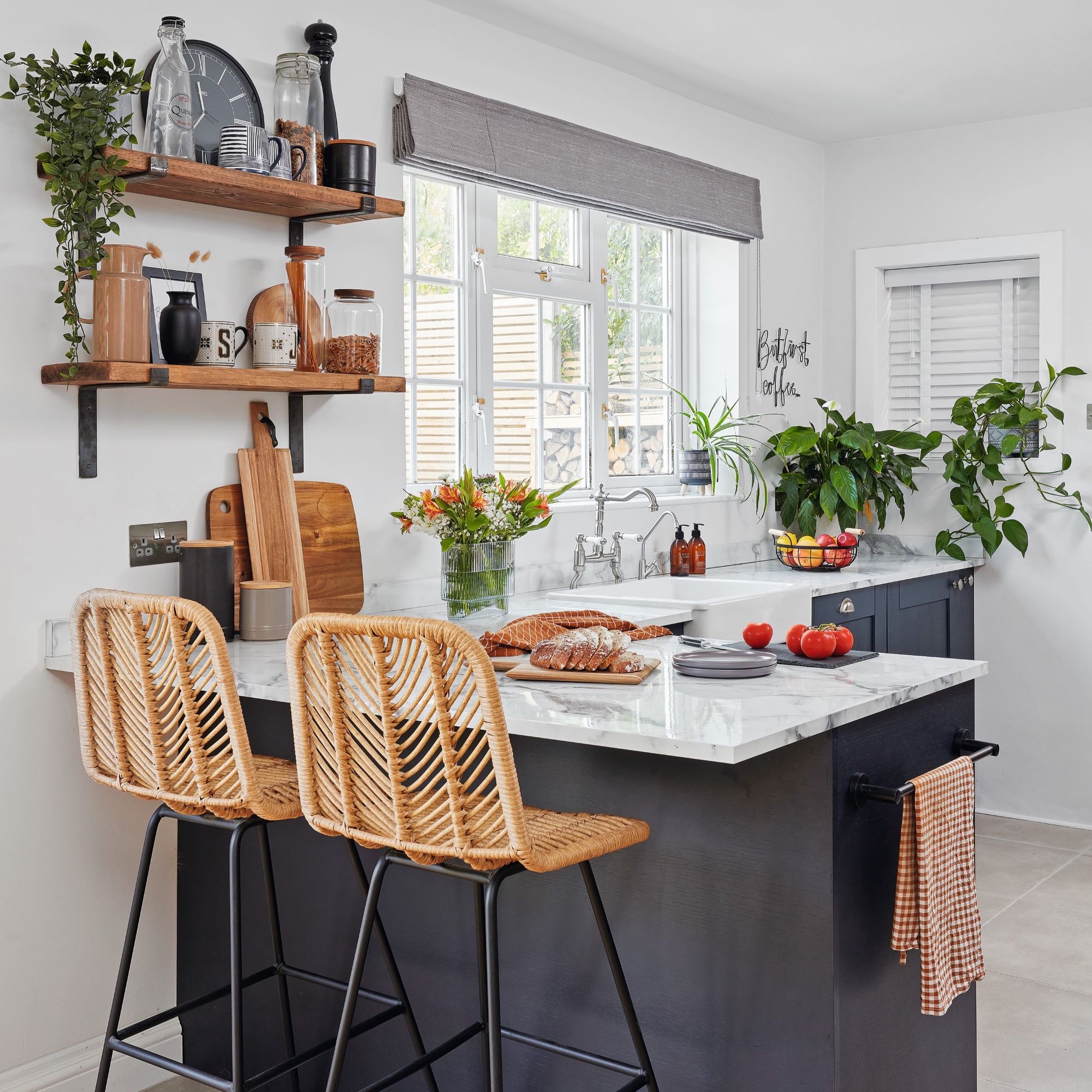
‘As our DIY skills didn’t stretch to fitting units and appliances, we hired someone to do it for us and then finished the rest of the room off ourselves,' Steph says.
The open shelves are made from reclaimed scaffolding boards, and provide the perfect display spot for shelving ideas and kitchenalia.
Dining area
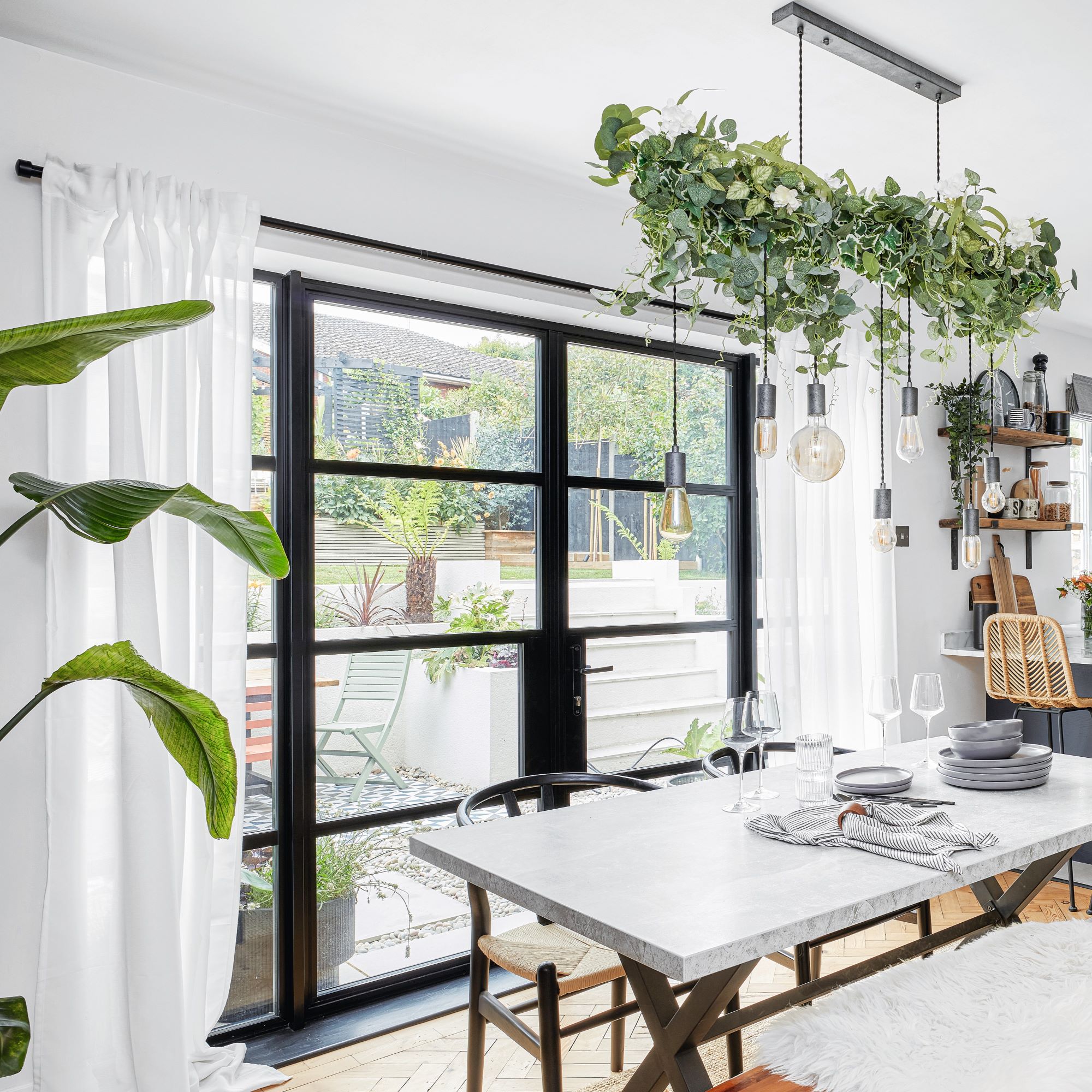
‘We feel lucky that we still had the original parquet downstairs, which we spent time restoring – it even inspired our Instagram account, @walkintheparquet.’
The couple spruced up their lighting ideas by adding foliage to the pendant fitting, which also gives a seasonal touch to dinner parties.
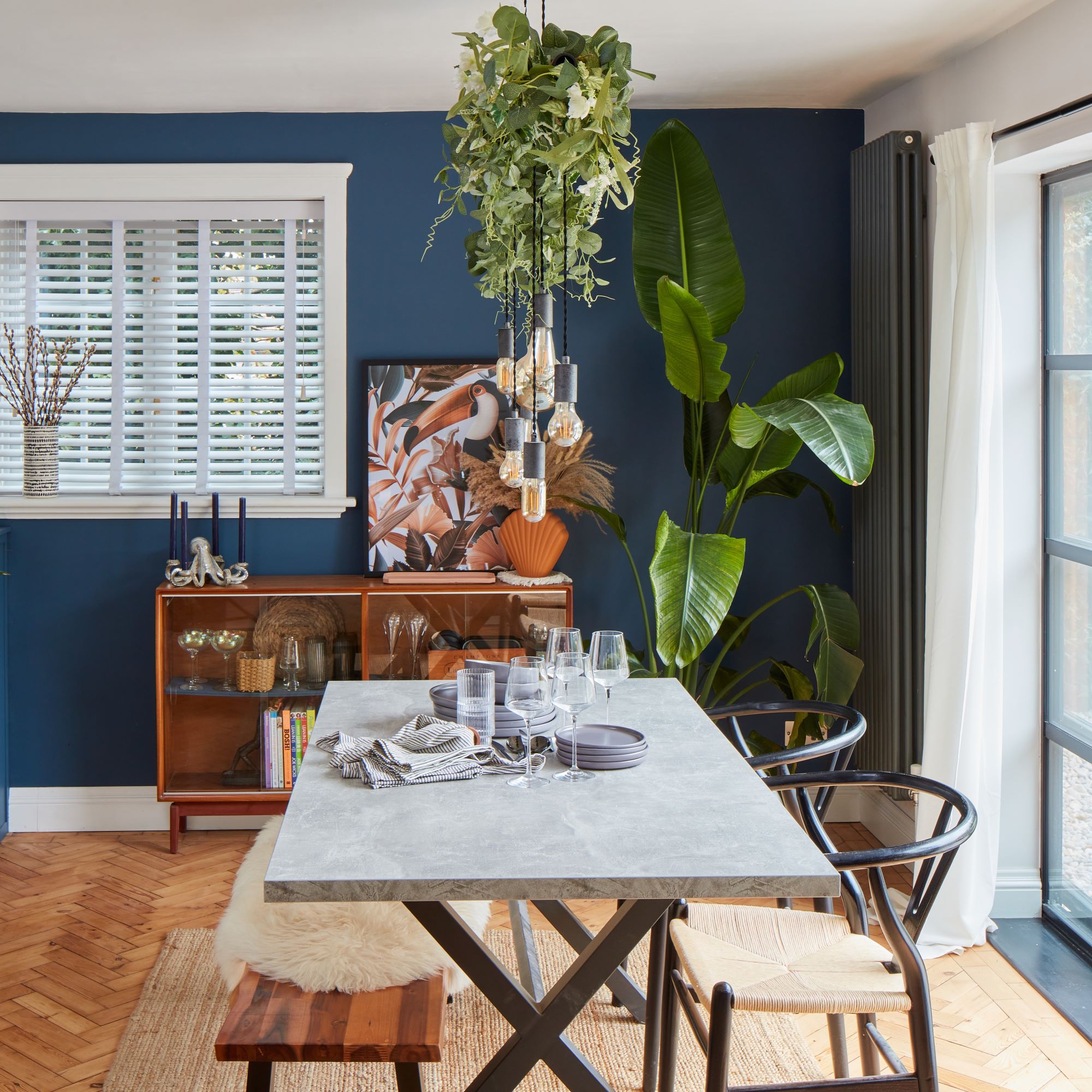
Steph says that having a clear vision for the room kept motivation high, as it allowed them to focus on how they wanted the scheme to look. ‘Brick-effect wallpaper gives the alcove a stripped-back, textural look, bringing warmth and character to the space,’ she adds.
Living room
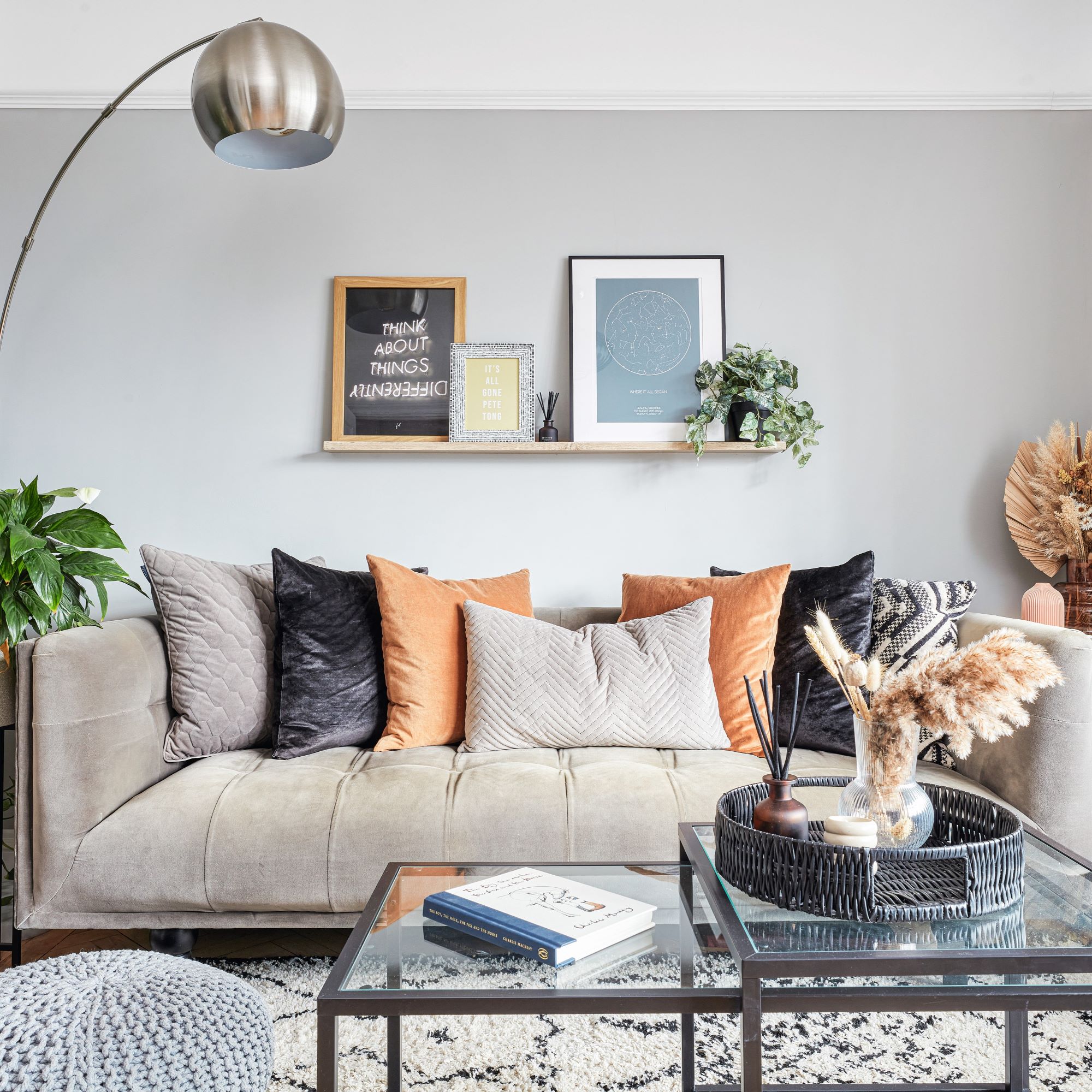
The couple went for modern living room ideas with sleek lines, but with enough scope to add or take away elements in the future. 'We re-decorate quite a lot because painting the walls is a quick and easy way to change up the look of a room,’ says Steph.
Bathroom
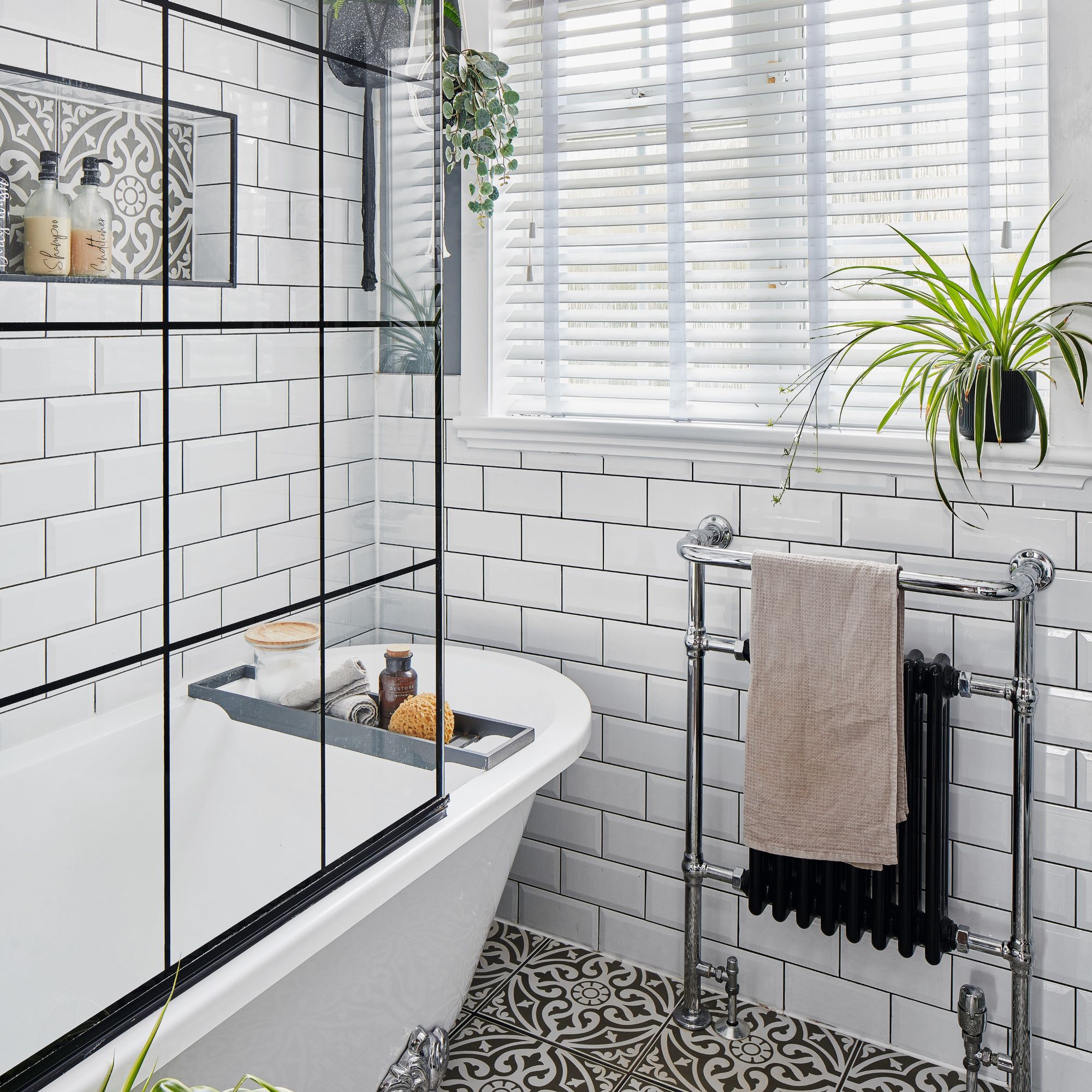
‘The metro bathroom tiles with smart grey grouting and the black detail on the shower screen are a nod to the classic Art Deco era when our house was built.’
Main bedroom
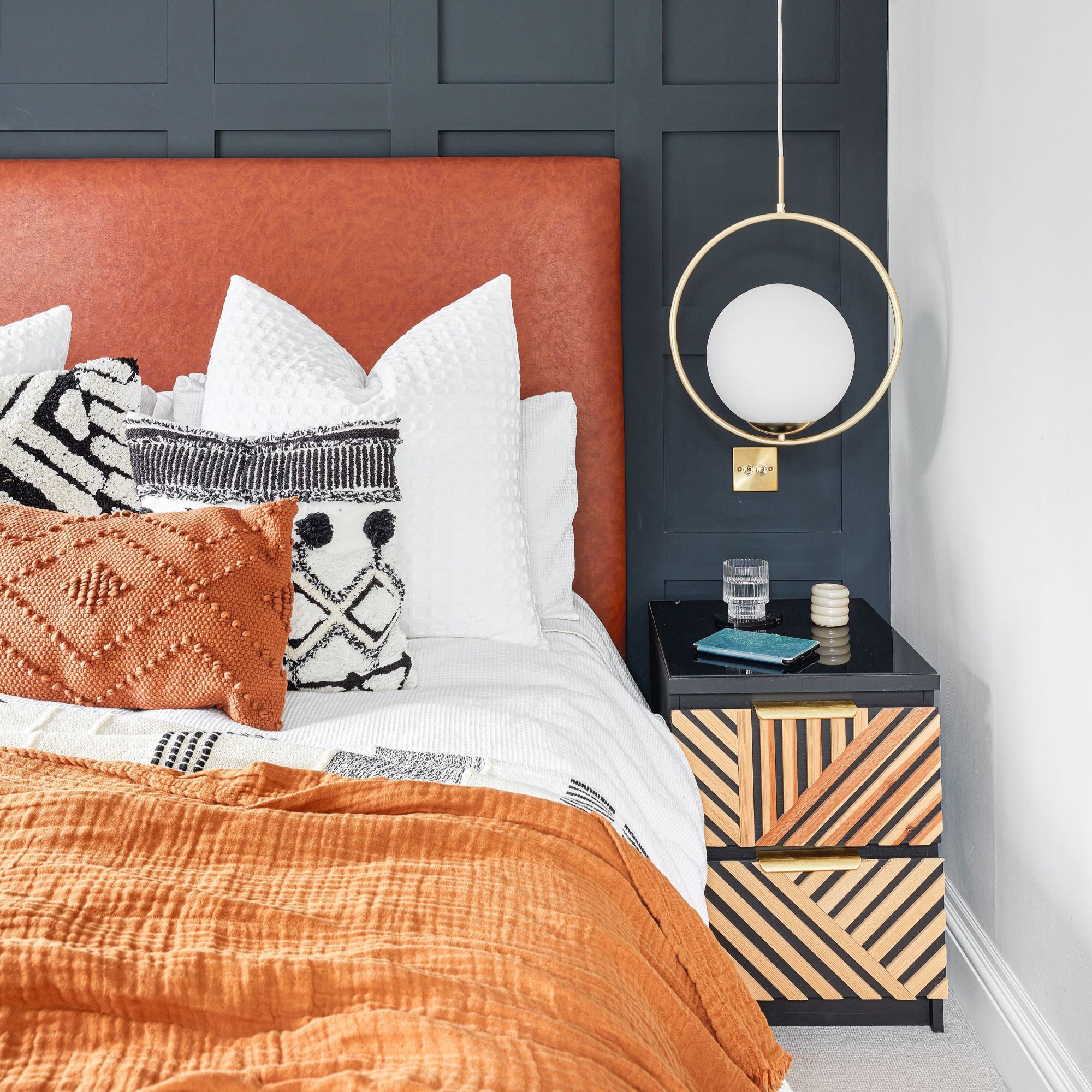
‘When we came to decorating our room, we booked to have the carpet fitted before we started, giving us a four-week deadline,' Steph explains. 'This really helped us move things along.’
The painted wall panelling is made from MDF strips, which is a budget-friendly way to bring character to a plain wall. 'As we worked on the house, we began to use panelling in every room to add a cohesive feel, such as here in the dressing area,’ Steph adds.
Garden
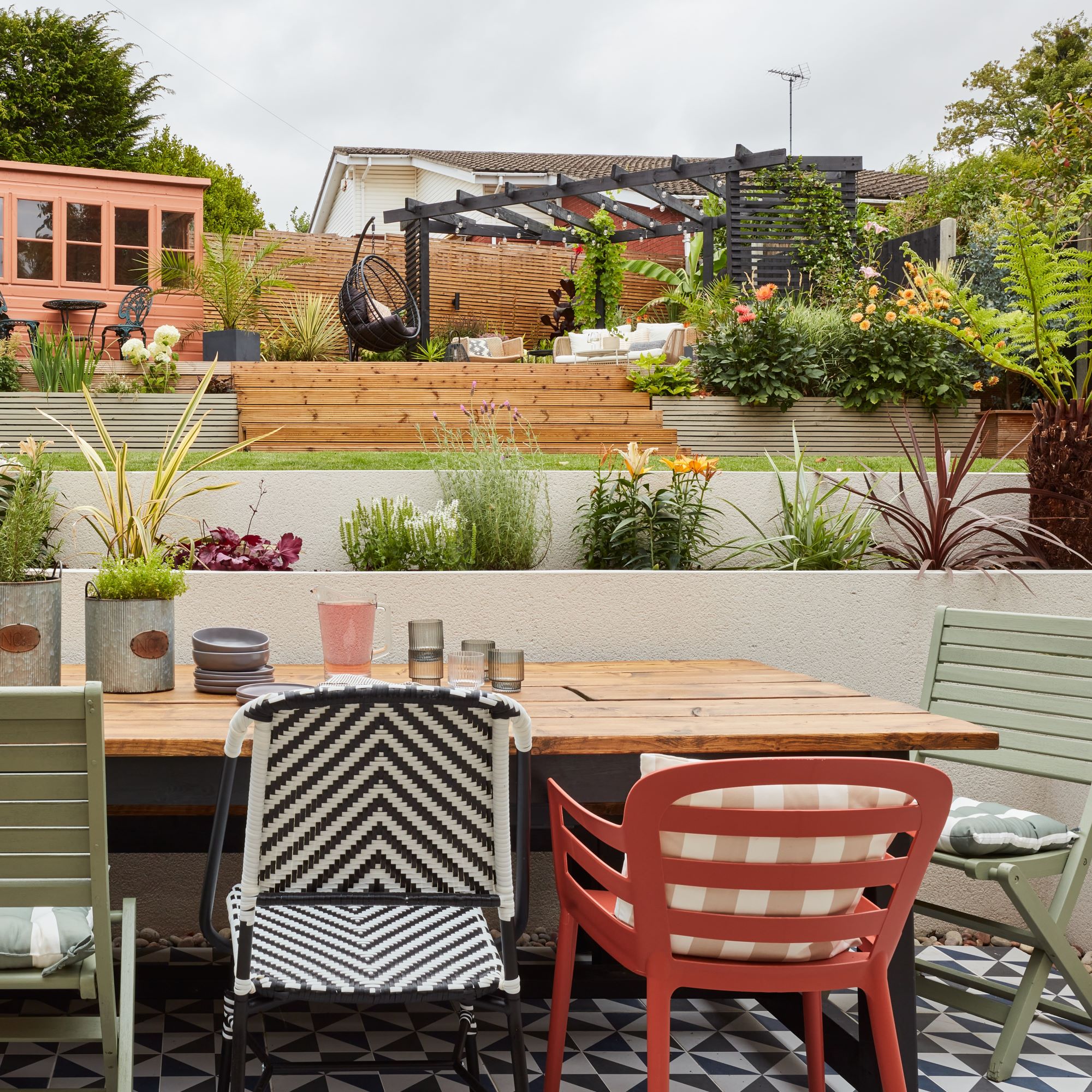
‘While creating this outdoor space, we learnt the hard way that in old properties, cables aren’t where you expect them,' Steph says.
The couple opted for a black stain on the pergola to make foliage pop, while slatted fencing echoes panelling in the house. 'And an outdoor rug creates an inviting garden space,' adds Steph. 'We found this Blooma design at B&Q.’
Focus on: choosing garden furniture
As Steph and James use their garden for both relaxing and dining, choosing the best garden furniture was key. Here’s a guide to choosing the right furniture for your own outdoor space:
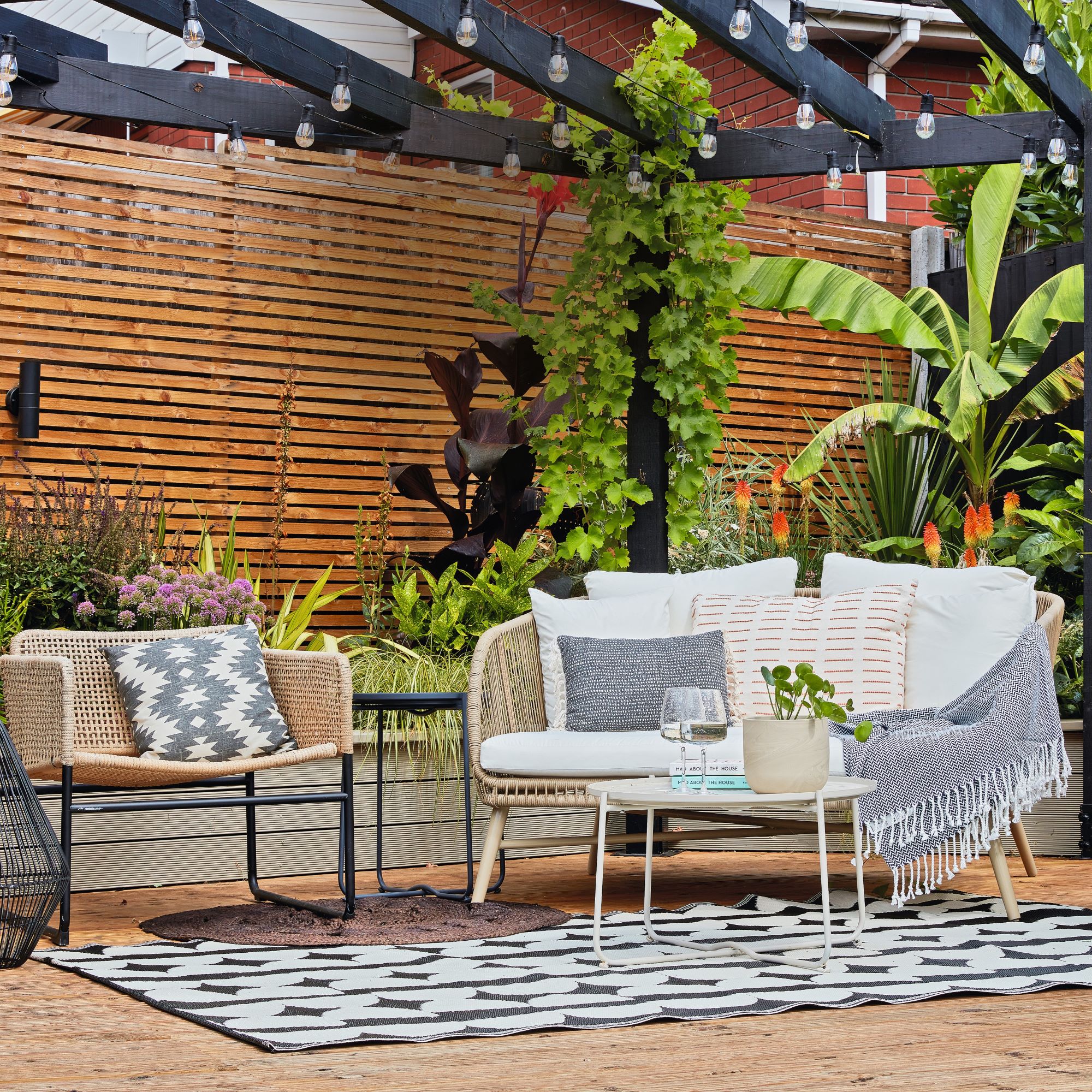
- Start by thinking about how you’ll use your outdoor space. If you want to host small groups, look for casual dining options rather than traditional designs. Larger gatherings will need more seating, a barbecue area and maybe even a bar.
- For a cohesive feel, reflect your interior style outside. Aluminium creates a modern feel, while wood or rattan is more suited to a rustic setting. Also, think about how you’ll store your furniture in winter.
- Be sure to measure up to avoid crowding small areas; you’ll need space to walk around. Look at the shape of your patio or deck and let that dictate your choice. Steph chose a long dining table which sits perfectly outside her French doors, while a corner sofa would work on her raised seating area.
- Zone the spaces as you would indoors with an outdoor rug, atmospheric lighting and a coffee table, with cushions and throws to finish the look.
And now the work is finished?
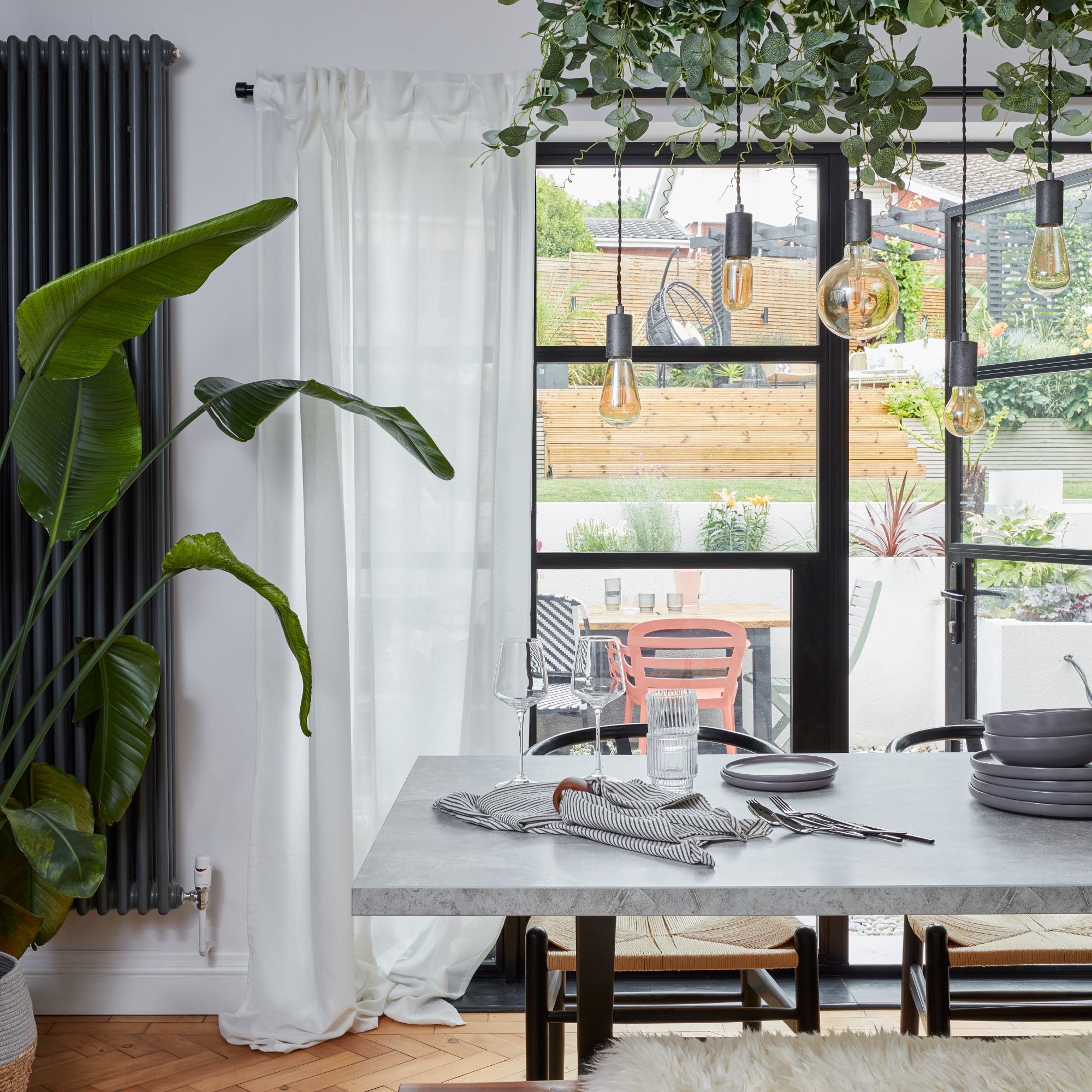
‘The garden is our sociable space,' Steph reflects when we ask her about her favourite part of the home. 'Everyone who helped us kept saying that we can host all the parties now! On a summer’s day, I love having the French doors open. And, with the garden finished, there’s a lovely atmosphere. It’s my favourite part of the house.’







