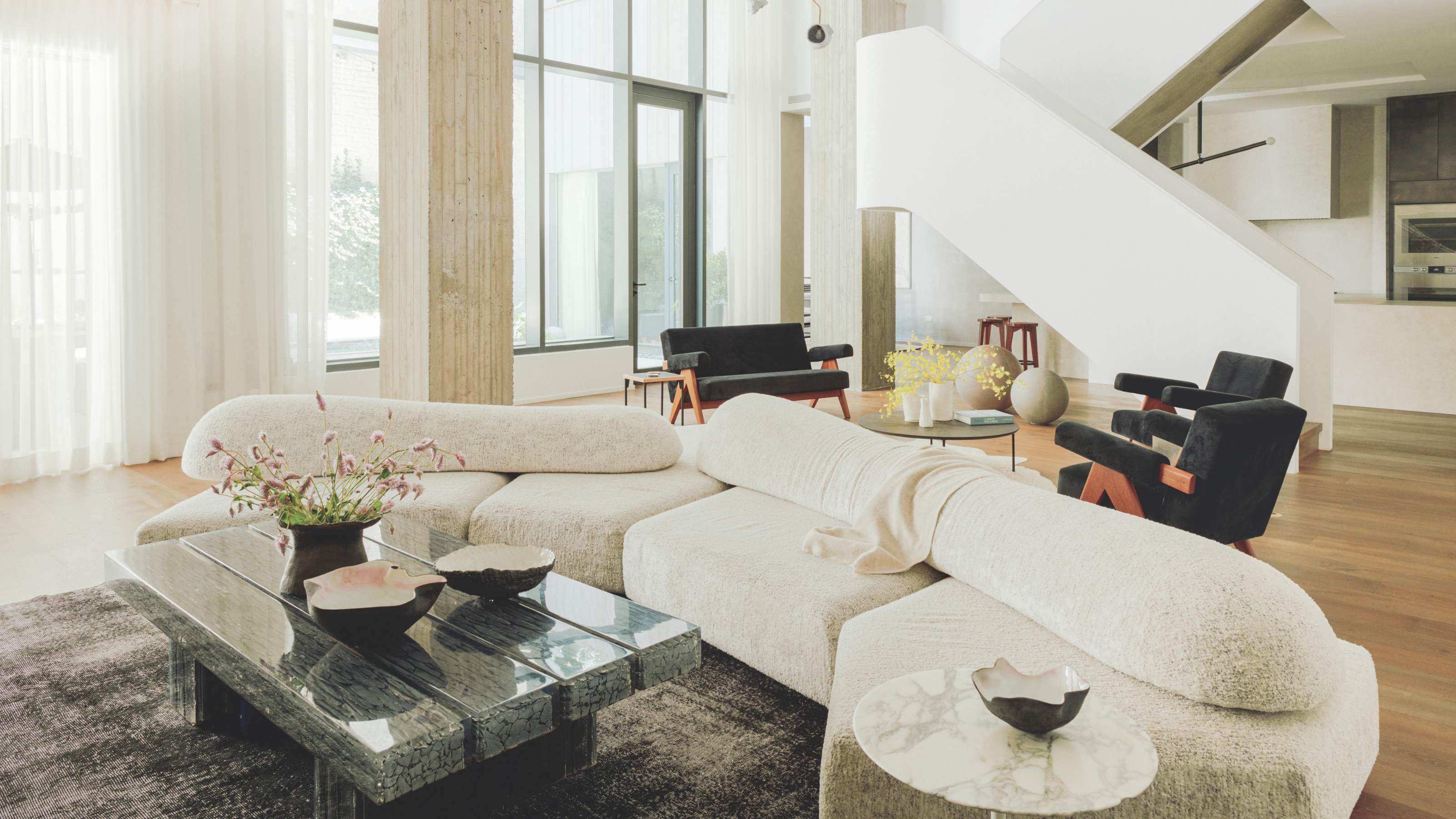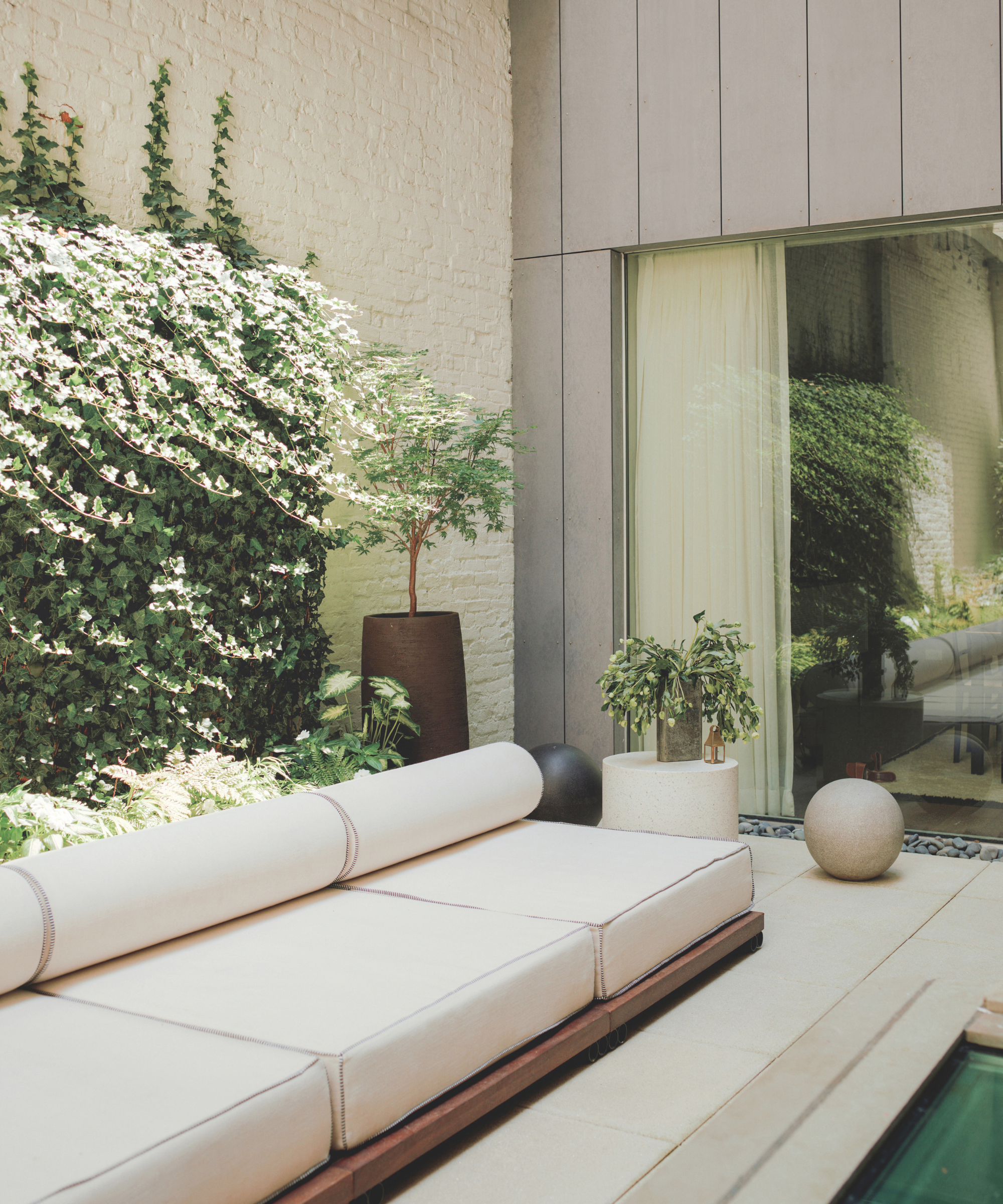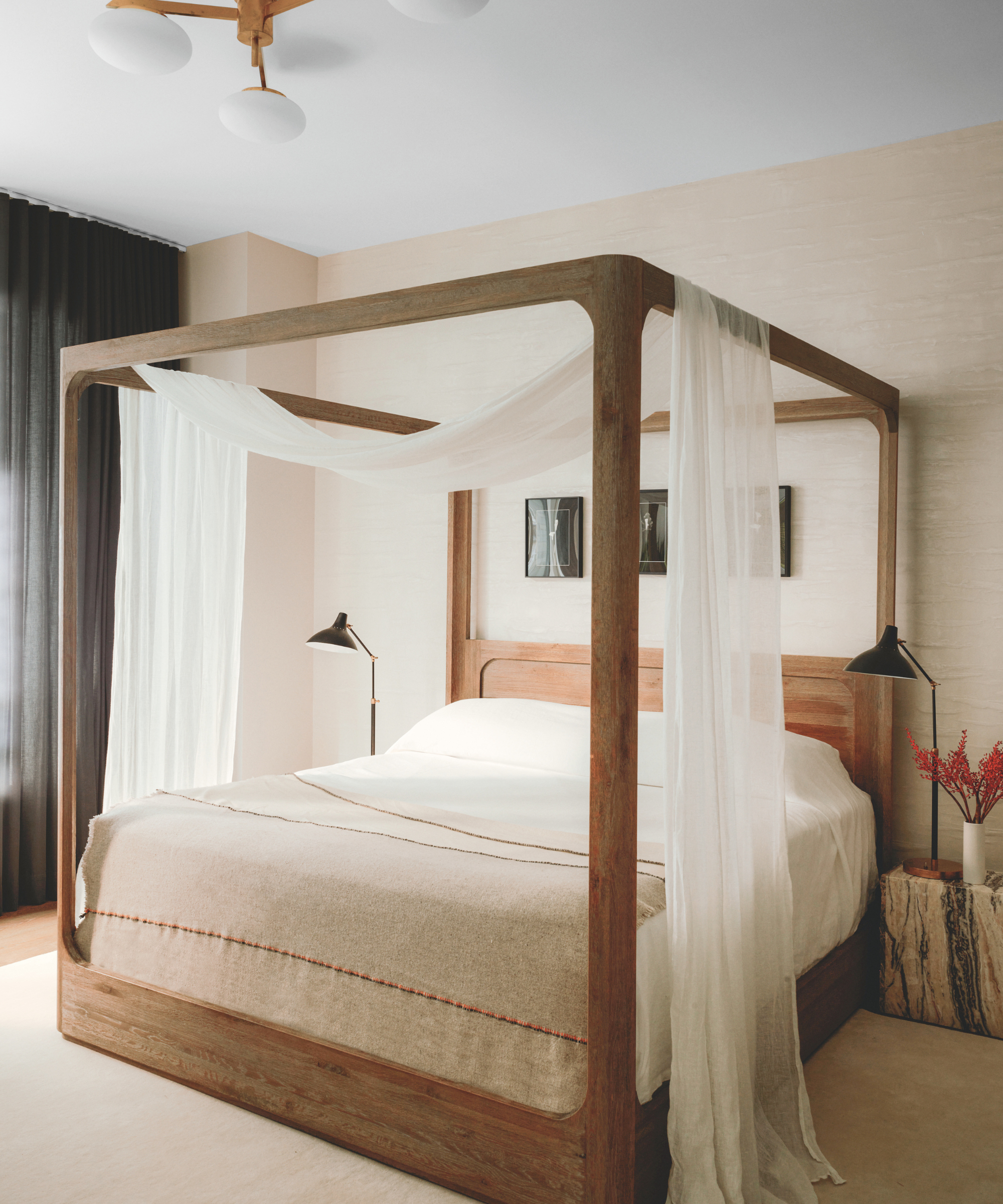
Known for decades as the heart of the textile industry, the Tribeca neighbourhood in Lower Manhattan has experienced a contemporary revival — now hosting luxury high rises, outdoor green spaces and renowned restaurants, alongside the old warehouses and industrial buildings that have been transformed into private residences. Envisioned by Michael House Architecture, with interiors by Jae Joo Designs, this brutalist-inspired apartment is a part of this renaissance.
Spread across three levels with three private terraces — an absolute gem in New York City — the project for this modern home kicked off four years ago, when the homeowners, a couple with two daughters, reached out to Jae Joo, asking her to renovate the triplex into, "a space for creating lasting memories and accommodating the various chapters of their family’s growth," remembers the interior designer.


With its soaring nearly seven-metre-high ceilings, the main living area features a show-stopping sculptural, curved staircase complete with a customized Bloud chandelier by BDDW. Originally only available in white, Jae wanted a unique piece to enhance the triplex with a soft pop of color, so had it customized with light lavender shades. It is now one of the home’s focal points.
"My goal was to design a living room that is both comfortable and stylish, keeping it aligned with the modern, clean aesthetic my clients wanted," says the designer. "We selected the Edra sofa, known for its natural, sculptural shape, which adds a playful element while offering a cozy spot for movie nights."

Price: $29.99
Group together terracotta and stoneware plant pots for an elegant yet earthy outdoor vibe.
Price: $82.22
This cool, chocolate brown planter is almost identical to the one used in this Tribeca apartment.
Price: $5,999
It can be hard to find outdoor furniture that provides the same refined elegance we expect from our interiors however this West Elm version manages to do just that.
Maintaining a neutral color palette throughout to exude a sense of calm, the interior designer introduced some character and depth through further lighting, furniture and textiles choices to create a comfortable and chic environment.
"I aimed for a mix of coziness and drama," she says. "We worked to create a timeless canvas that provides the family with both a relaxing space and a setting for limitless creativity."

"The space has a strong, raw feel, highlighted by architectural features such as the stacked concrete ceilings and textured columns. Given the spacious and open nature of the area, I had to make careful yet bold choices to avoid an empty or clinical feeling," she continues. "We seamlessly incorporated a fireplace and decorated it with fluted details in plaster, which created a velvety background for all the other fun things to come."


Price: $379.99
We love the luxurious elegance offered by a four poster bed, and this sleek wooden interpretation brings the design into the modern day.
Price: $202.99, Was: $712
These simple marble block side tables add personality and luxury to the bedroom.
Price: $237.15
A fresh linen quilt will instantly upgrade your bed to five star hotel quality.
Adding a sense of history, materials with a patina, such as metal, stone and plaster, were selected to complement the art collection — "One of the most enjoyable aspects of this project," according to Jae.
"Over the years, we never stopped talking about new art with the homeowners and explored numerous galleries together, which was really amazing," she continues. "The home is now adorned with exceptional contemporary pieces by artists such as R.H. Quaytman, Rebecca Morris and Claudio Parmiggiani, among others, which added vibrant colors and vitality throughout — truly bringing the space to life."

Although clean lines characterize the triplex, Jae also played with some of the design elements, such as the "melting" revolving door to the kids’ piano/playroom — her favorite idea to see come to life. When introducing new features such as this, she took care to create cohesiveness with what was already there.
"I approached the project with a sense of purpose, to bridge emotional connection with architectural innovation," she says. "I wanted to create a “surreal” touch by adding in some fluid, freeform elements, so the home didn’t end up feeling too sterile or dense."
Safe to say she succeeded.







