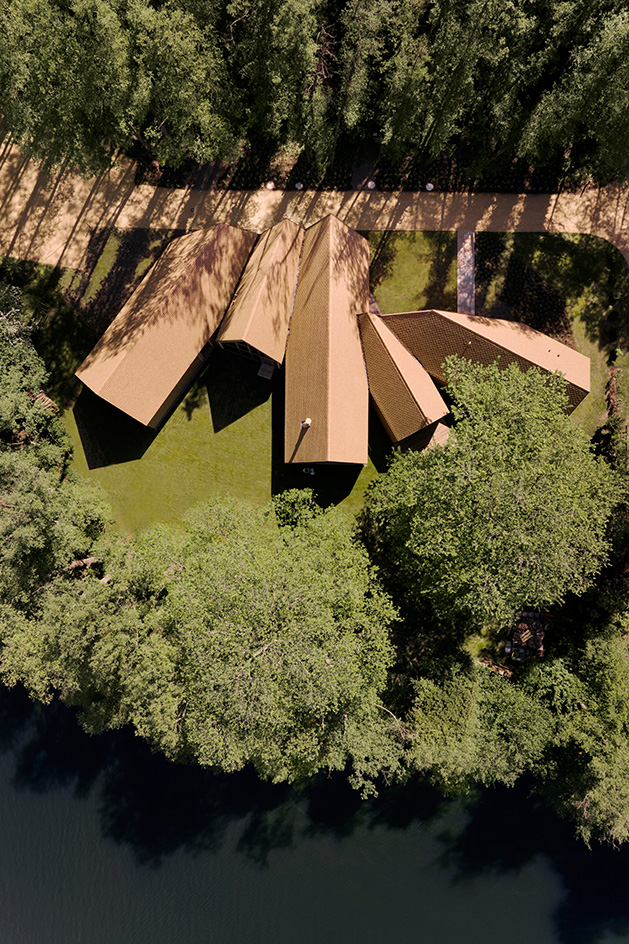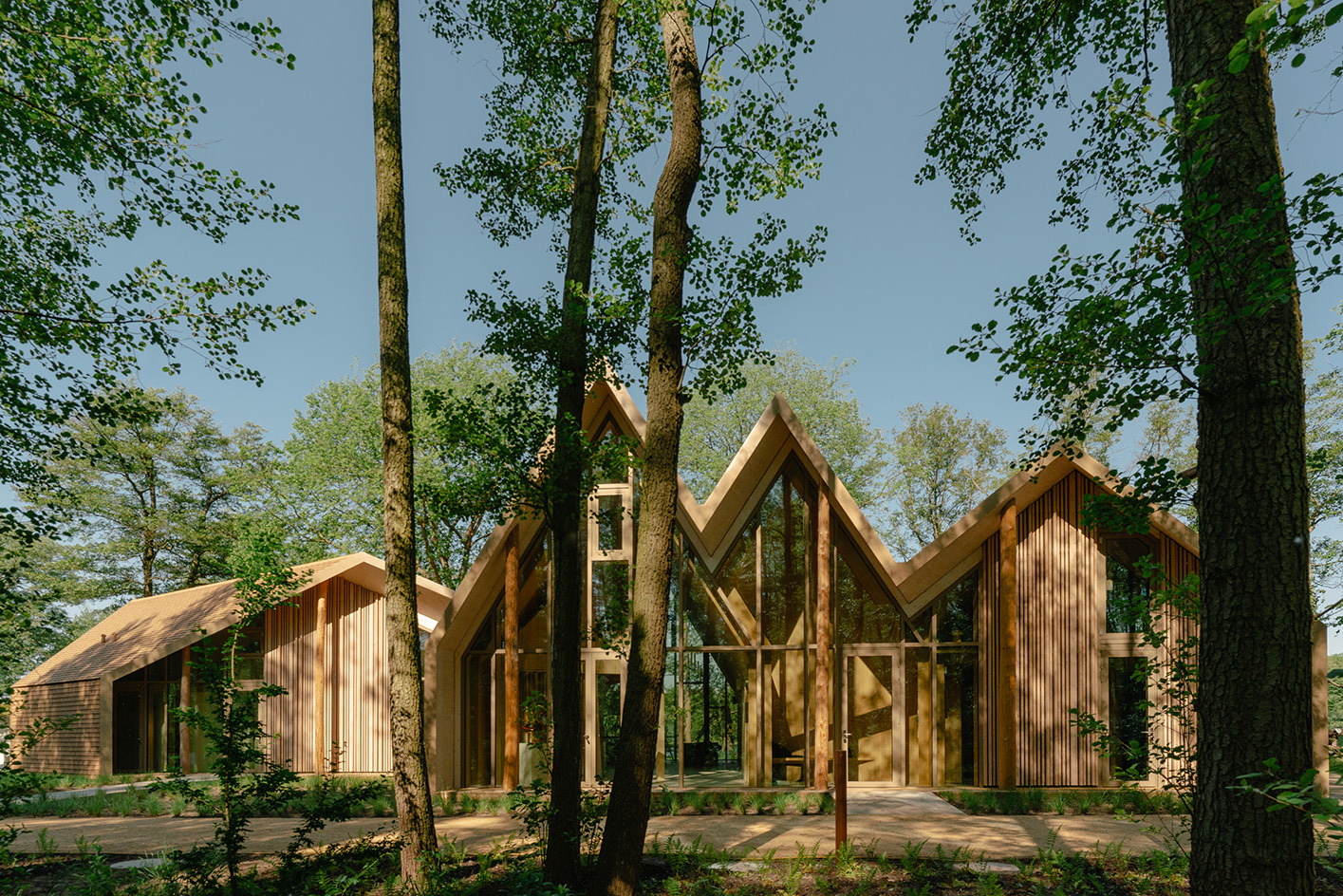
Looking at Lake House, the newest work by Danish architect Sigurd Larsen, you might assume it's set deep in a lush forest, perhaps in the countryside of his adopted home country, Germany. Yet, while of course trees and nature form an important part of the project's concept and environment, you might be surprised to hear that it is in fact part of western Berlin – located in the city's suburban lake landscape.
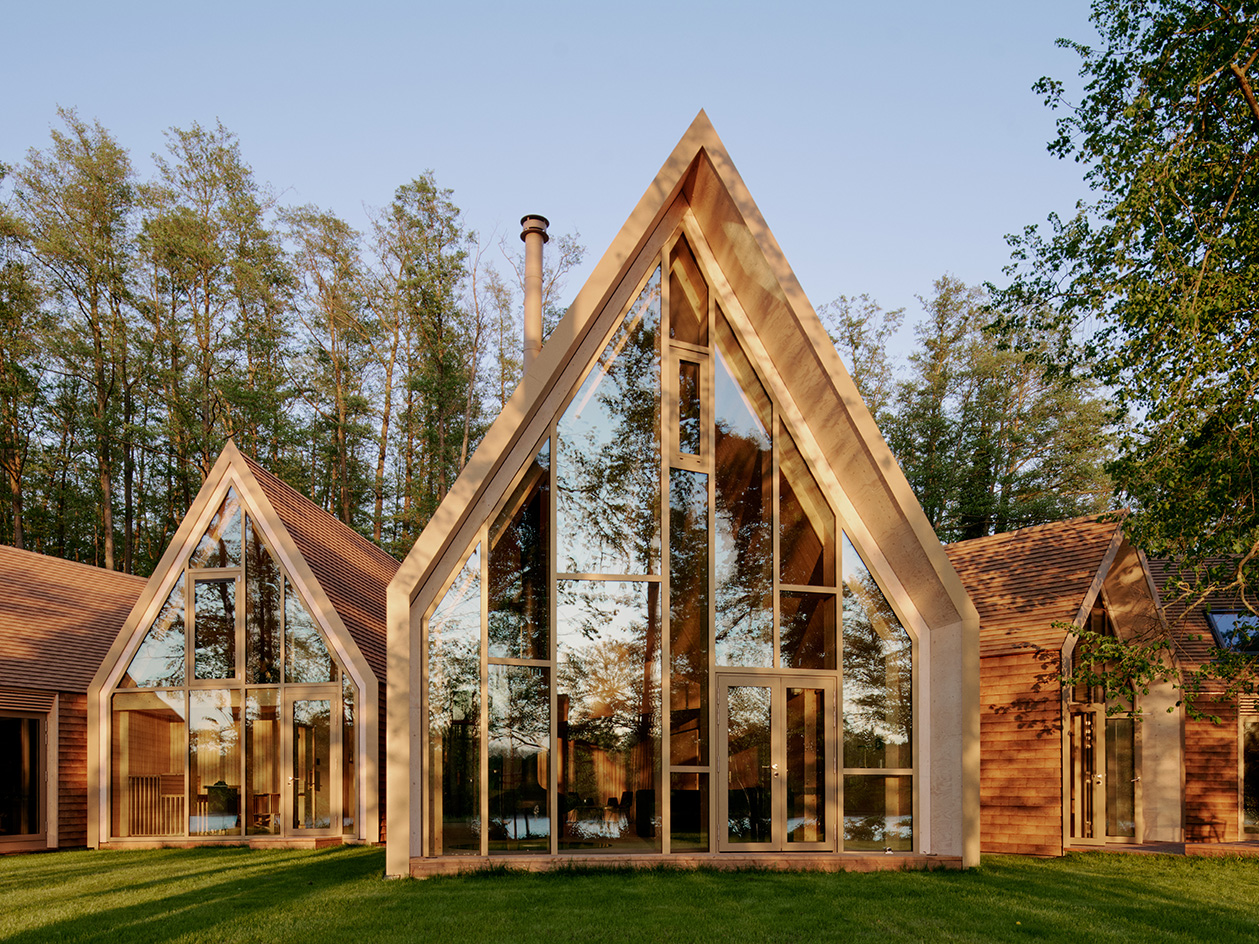
Tour The Lake House by Sigurd Larsen
The scheme adopts residential forms and is even called a 'house', yet it hosts a sports and health retreat – catering to guests who come to take part in various activities or to relax and recuperate. Made up of a cluster of long, pitched-roof timber volumes, the complex draws on the archetypal form of a house, and aspires to evoke the comfort of one for its guests.
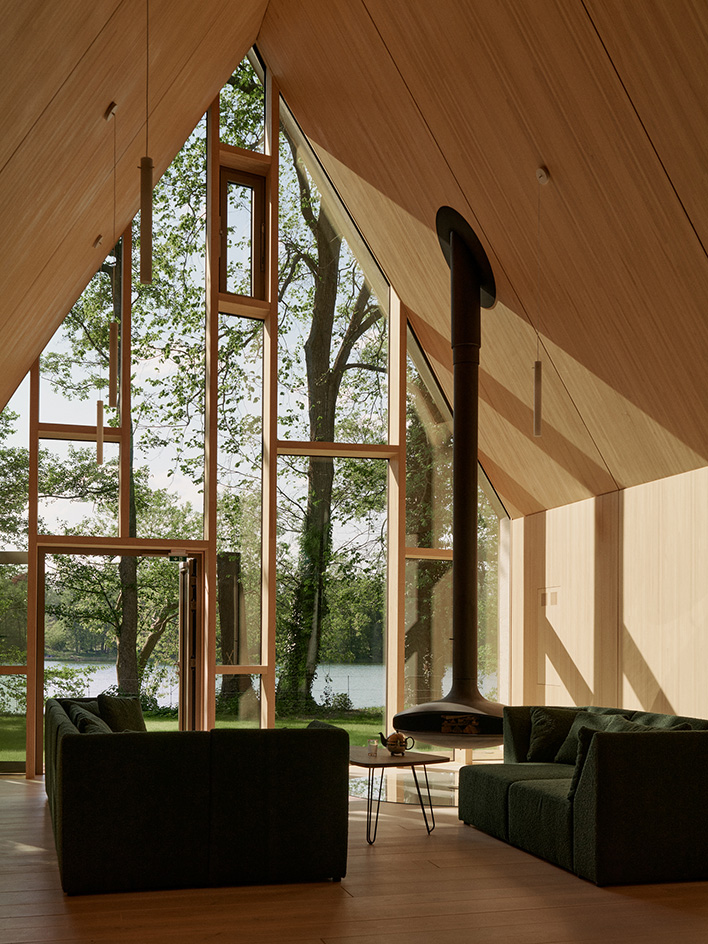
Its location was carefully chosen for its seclusion and discretion, ensuring it's a serene haven and healing space that focuses on health, sports and wellbeing. The programme includes guest accommodation, as well as areas for conferences, workshops, therapy treatments, and coaching sessions.
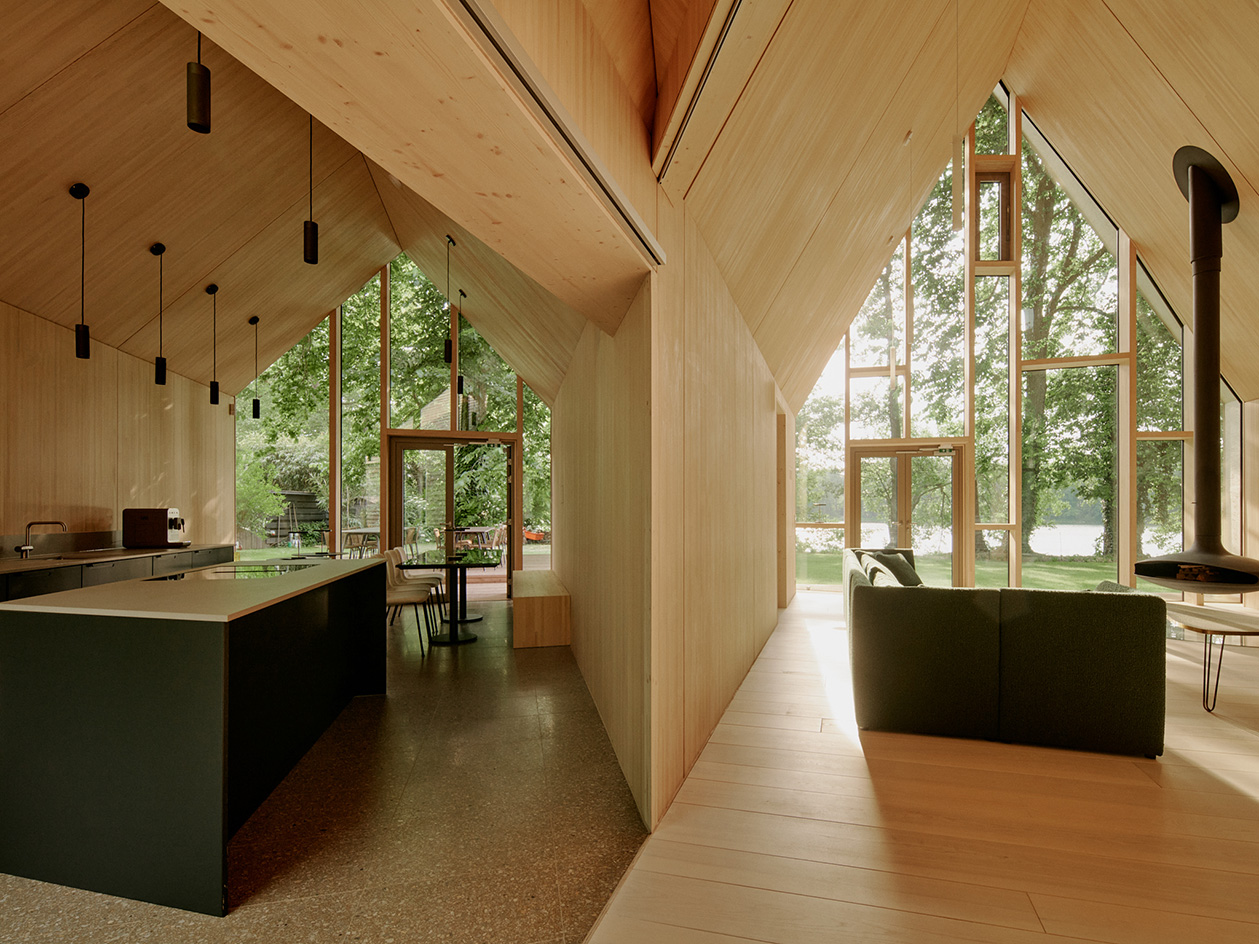
Made predominantly out of wood, the structure reflects not only its surrounding environment (slim timber columns on the glass façades are a nod to the trees), but also makes the most of the natural material's power to soothe and cocoon.
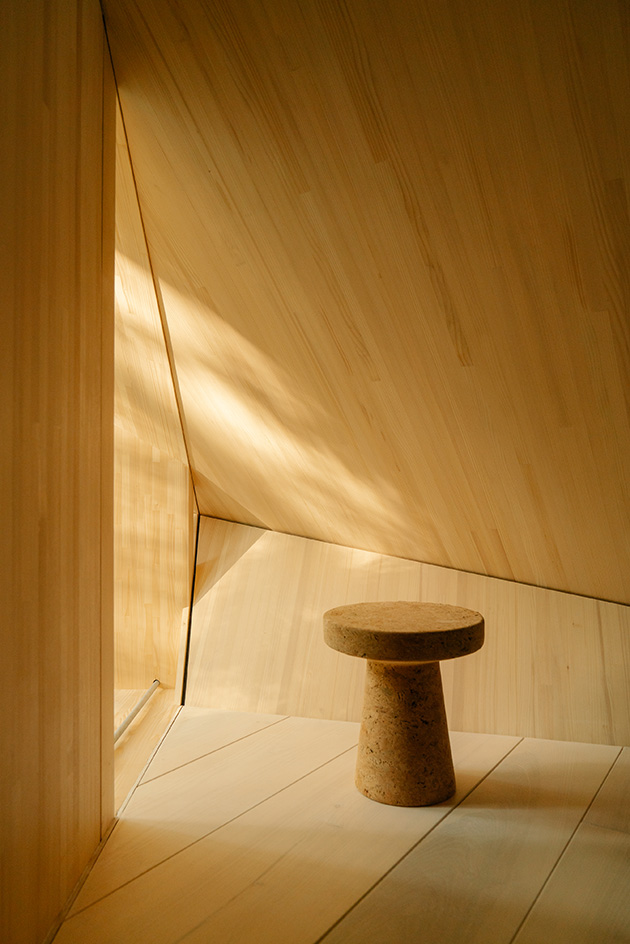
At the same time, there's drama hidden in its rigorously planned design. Larsen explains: 'The five roofs with varying pitches overlap and intersect to form a single volume, creating a silhouette that serves as a spectacular entrance to the building complex.'
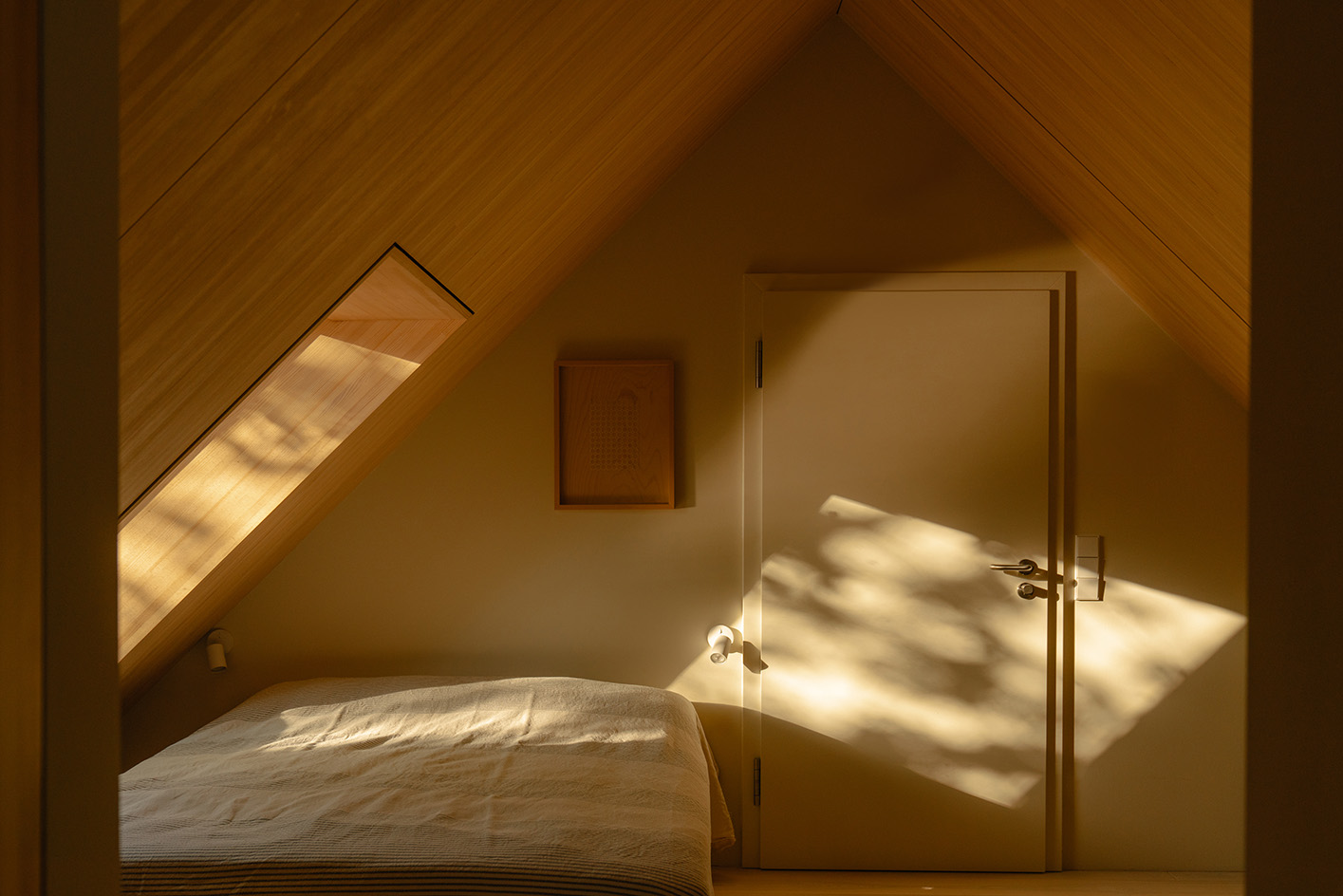
Meanwhile, the generous ceiling height and glazed openings make sure visitors can be constantly surrounded by the wooded context. The architect adds: 'Those who have ever spent a mild summer evening under old Berlin street trees know the magic of the setting sun, whose rays sparkle through the canopy of leaves.'
