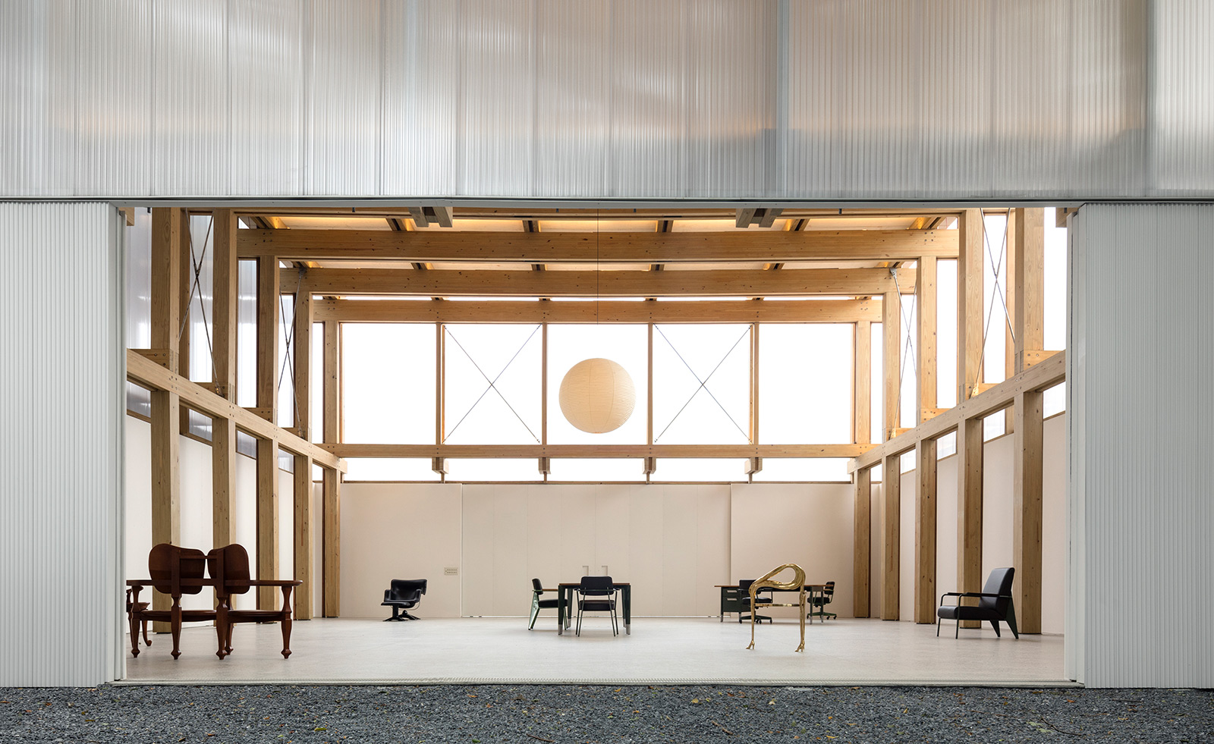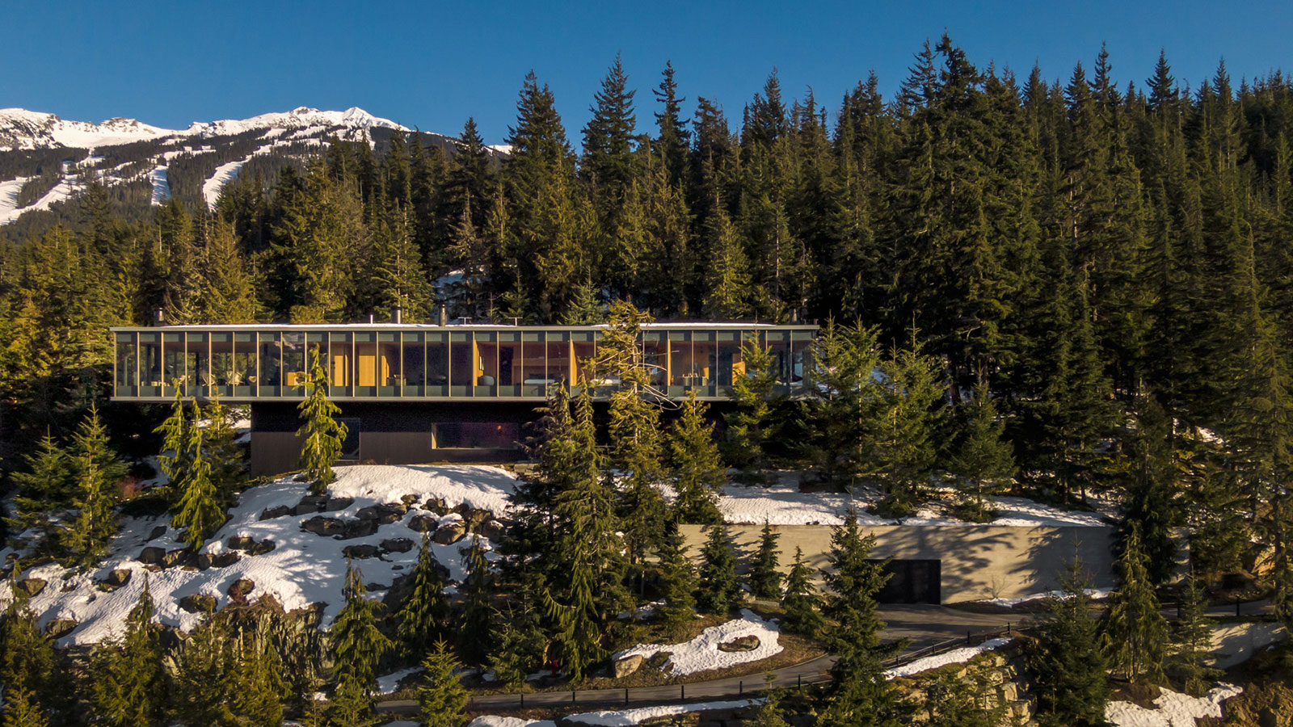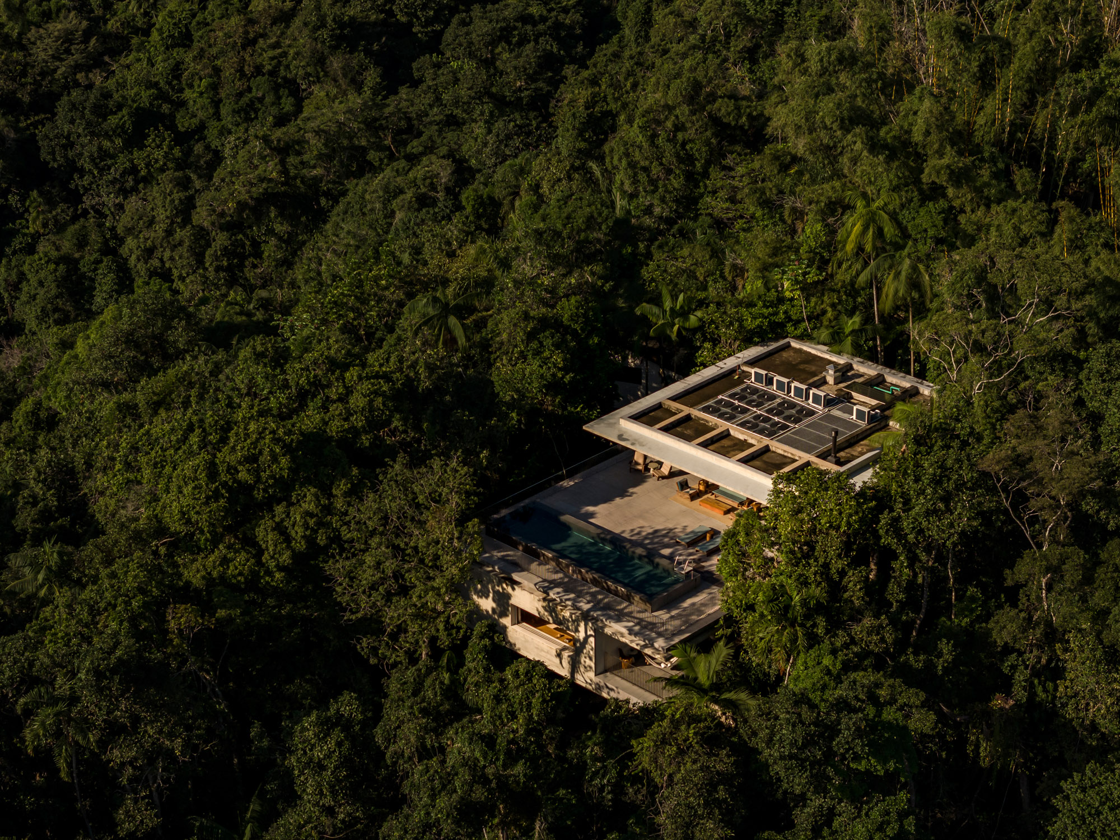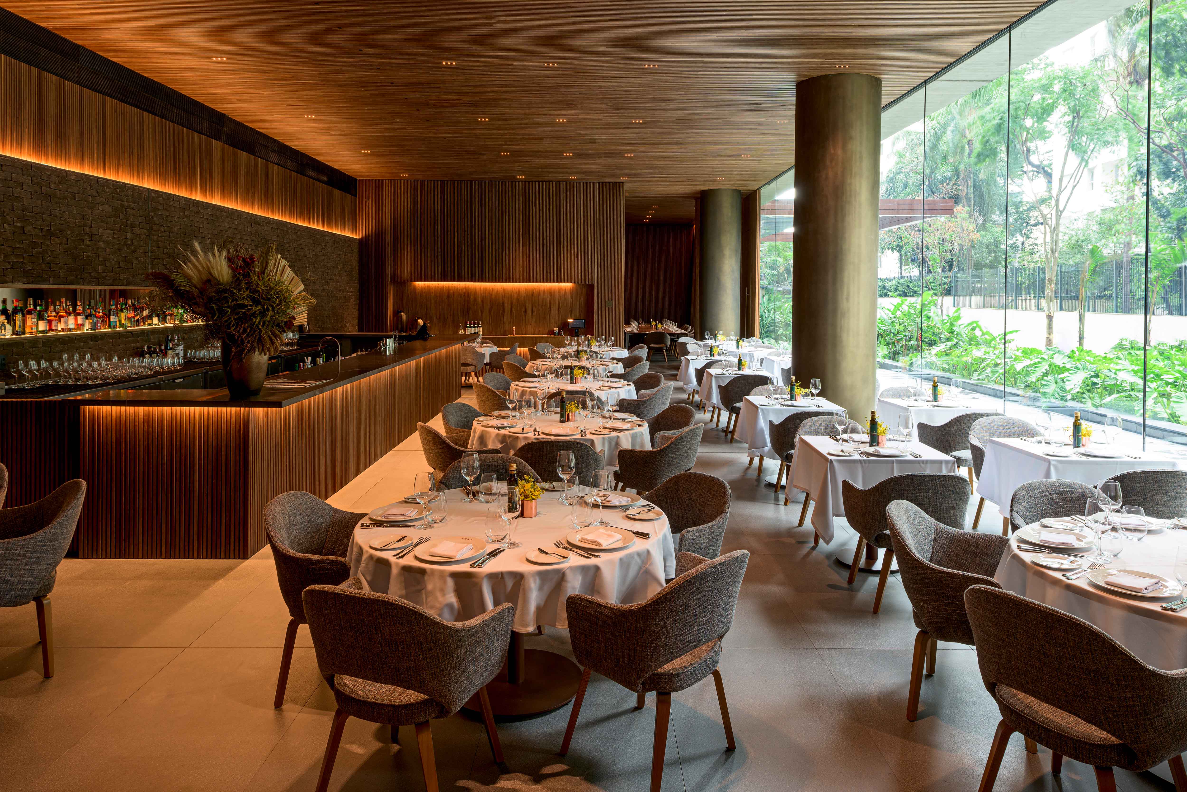
Marcio Kogan has been prolific since setting up his namesake studio in São Paulo in 1978 – renamed Studio mk27 at the turn of the century. The 72-year-old architect has since become synonymous with contemporary Brazilian chic, offering a sumptuous blend of raw, textured materials; clean, simple geometric forms; effortless functionality; vernacular design features; and a deep knowledge and appreciation of the rich, tropical modernist architecture legacy of his home country.
Step inside Marcio Kogan and Studio mk27’s architecture
This year marks the 15th anniversary of one of Kogan’s most celebrated residential works – Casa Paraty, the winner of Wallpaper* Best Private House 2010 – a mid-career highlight that propelled him to international stardom, but a mere hint of the numerous, striking designs to follow: homes such as Flag House in Canada, Canopy House in the Atlantic rainforest and Serge Cajfinger’s Bahia retreat, alongside the design store Micasa’s headquarters in São Paulo, projects for luxury Brazilian hospitality brand Fasano, the Patina Maldives Fari Islands resort, and several furniture collections for Minotti.

Yet it would be simplistic to reduce Kogan’s work to style and looks, for his buildings are profoundly experiential. Stepping into them means entering a magical world of motion, vision and sound, becoming the protagonist in a tailor-made, immaculately designed movie feature. Kogan’s background in film is perhaps a lesser-known aspect of his illustrious, thriving career but it has always been powerfully present in his mythology, informing heavily his architectural expression – space seen as a series of frames and feelings, as dreamy, layered, mesmerising and inspirational as the stillness and emotion of dappled light felt in the summer breeze.

To explore the architect's relationship with film and this deeply personal side of his work, Marcio Kogan's Wallpaper* October 2024 issue guest editor's section lifts the curtain and invites us to delve into his world. Meanwhile, to explore more of his architecture's greatest hits, scroll down...
Marcio Kogan and Studio MK27's greatest hits
Casa Paraty, Brazil (2009)

Our Wallpaper* Design Awards 2010 Best Private House winner, Paraty House, is located in Costa Verde, Brazil. This low-lying concrete beauty has it all: a location in a private cove on Brazil's Costa Verde, huge windows – removable on the lower of its two asymmetric volumes – and brise-soleils to tame the local sun. An ipe-wood deck leads seamlessly to an infinity pool and onto the beach beyond.
Cobogó House, Brazil (2018)

Close to Ibirapuera Park, in São Paulo’s affluent Jardins neighbourhood, Cobogó House sits in a tranquil plot. Carefully chosen furniture and artworks add another layer of luxury and sophistication, but it is the rooftop that steals the show. In a project like this, one might expect the top floor – and its incredible views – to be allocated to the principal suite, or even a private office. In this case, the owner demanded to top the house with a private gym, a room typically tucked away in a basement. The result is a long, minimalist box, enclosed in glass behind an intricate screen that filters the daylight, creating an elegant pattern that slowly evolves over the course of the day. The screen recalls the cobogós (perforated wall compositions used as a brise-soleil) of north-eastern Brazil, hence the house’s name.
Micasa, Brazil (2018)

The artfully created box named Volume C is the second space Marcio Kogan and Studio mk27 created for furniture and design store Micasa, founded over 20 years ago by Houssein Jarouche and dealing in design from the emerging and the established. ‘It stands for good design, rather than just labels,’ says Kogan. Completing Micasa’s corner-site complex, Volume C is intended as a pavilion for new retail concepts, events and designers in residence. For Kogan, the leading light of contemporary Brazilian modernism and principal of São Paulo-based Studio mk27, Jarouche was an ideal client. ‘Good clients with an open mind allow for experimentation whatever the programme is,’ he says.
MK x Minotti – Quadrado (2018)

The fruitful collaboration between Kogan and furniture brand Minotti started in 2017, and ‘Quadrado’, the sofa system that launched the following year, is probably our favourite - a tough choice, given the several successful products of their, now, long-standing relationship. ‘Quadrado’, co-created with Studio mk27's interiors team, is a modern classic. A modular wooden-latticework platform system that blends straw, wood, stone and fabrics.
Sand house, Brazil (2019)

Frenchman Serge Cajfinger spotted Marcio Kogan’s Paraty House in an issue of Wallpaper* (W*131). He was so smitten, he told another magazine (it’s allowed) that he dreamed of having his own house built by the Brazilian architect some day. By chance, Kogan saw this article, and wondered, ‘Who is this guy?’ Cajfinger, 64, founded fashion brand Paule Ka in 1988. By the time he sold a majority stake, in 2011, the company had annual sales of around €40m. Cajfinger had spent the first years of his life in Brazil and now he wanted to retire there full time, to build a casa na areia – a ‘house on the sand’. When he finally contacted Kogan, in 2015, the architect’s first response was, ‘I’ve been waiting for you.’ Kogan advised him to buy a plot near Trancoso, a low-key, beautifully preserved seaside town in Bahia province.
Patina Maldives Fari Islands resort (2021)

Bringing his unique take on tropical modernism to the idyllic natural setting of the Maldives, Marcio Kogan and his Studio mk27, revealed the sustainable architecture contemporary retreat Patina Maldives, Fari Islands in 2021 – it was the Brazilian architecture studio's first-ever resort design. A landscape of cabins standing in the water raised on stilts, modest rectangular structures on land, lush green gardens, and plenty of open space to breathe, relax and commune with nature, this complex was conceived to push the boundaries of hospitality architecture and promote modest luxury.
Casa Azul, Brazil (2022)

Casa Azul may be one in a long line of residential masterpieces by Marcio Kogan and his partners at Studio mk27, but at the time of its creation, it was unique among its distinguished cohort for its site, a rare parcel within the protected Atlantic Forest that has shaped this project in every way. Located in Guarujá, Brazil, in the state of São Paulo, with the stunning Iporanga Beach and Atlantic Ocean a mere 500m away, Casa Azul is a study in sustainable architecture and development and contemporary Brazilian architecture.
Flag House, Canada (2023)

Another award winner, Flag House in Canada scooped Best Ski Retreat at the 2023 Wallpaper* Design Awards – while being the first project for Studio mk27 in a snowy climate. To design a home in the frosty natural expanses of Whistler, the resort town two hours north of Vancouver, was certainly a departure from its norm. Marcio Kogan has an anecdote to highlight just how much so. ‘We arrived on site and it was all white with the last snow of the season,’ he recalls of his and his team’s first site visit, in 2012.
Canopy House, Brazil (2024)

A holiday home designed so ‘you can always hear the birds’, Canopy House is located in the depths of the Atlantic Rainforest. The project was a commission from a client who wanted a private escape to recharge, connect with nature and meet up with family. Respecting its natural setting, the house's ground level has a relatively small footprint, mostly consisting of some service and storage areas, and an al fresco living room offering an immersive experience of the forest. On the first floor, five bedrooms and a TV room are placed in a row, and open onto a large balcony furnished with three comfortable hammocks. At the top, the main living space is half open to the elements, and half enclosed, yet fully connected to nature through swathes of glazing.
Fasano São Paulo Itaim, Brazil (2023)

Brand founder Gero Fasano’s clear vision and exquisite personal taste have informed, over the years, successful collaborations with Thiago Bernardes, Marcio Kogan, Philippe Stark, and Isay Weinfeld. 'He is a collaborator, not just a client. He brings big ideas and lots of small ideas too. All of them make the project better. He knows what he wants and is extremely dedicated to his customers, so he makes us better as designers,' Kogan said on the occasion of Fasano São Paulo Itaim's opening. It offers a contemporary take, using some of the same natural materials that have come to define his firm’s expansive body of work, and the Fasano aesthetic.







