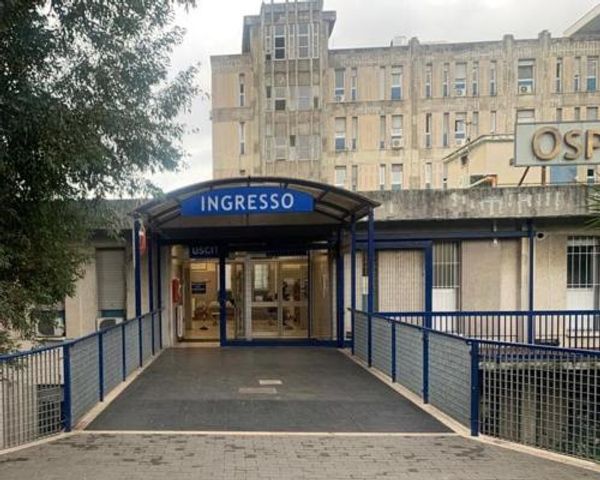
At first glance, the Booth Farrow-Palmer family home in Lane Cove looks like many others dotted around Sydney’s urban landscape: an old brick house that has been given a facelift with a lick of paint.
But the property, designed by architecture firm Saha, won two gongs in this year’s NSW Architecture awards – one for sustainability and another for renovations to allow it to comfortably house three generations. The residence is home to an older couple and their son and daughter-in-law who have two young children.
It joins another award winner, 19 Waterloo Street in Sydney’s Surry Hills by architecture firm SJB, in testing the boundaries of what can be done with less amid calls for more medium-density housing.
“They are both very good models for how we can densify our suburbs without being overwhelming,” awards judge Thierry Lacoste said.

Georgia Booth and her partner, Adam Farrow-Palmer, thought that becoming homeowners would mean moving further away from family and friends to an apartment. But Farrow-Palmer’s father suggested building on top of the family home where he grew up.
The result is a duplex built upwards to retain the back yard – with the grandparents in the original home downstairs and Booth and Farrow-Palmer upstairs with their two children.
The two homes are divided by doors and internal courtyards that capture the breeze and north light when the families want privacy.
“It has meant our two kids are close with their grandparents and we’re around to help them as they get older,” Booth said.


It’s one of four projects the firm Saha, which was started by Harry Catterns and Sascha Solar-March in 2017, has worked on to turn existing houses and blocks of land into homes that can accommodate multi-generational families.
“It’s a way to look at the problem of Sydney being an unaffordable place to live, which is having the consequence of displacing families – and meaning Sydney is left with a rich demographic but also the opportunity of living more communally,” Catterns said.
19 Waterloo Street, which won the award for residential architecture, is as much artwork as home. It too illustrates that less can impress. It was designed and is lived in by Adam Haddow, who owns SJB, and his partner.

The house was built in the back yard of an existing property. It sits on just 30 square metres of land and has a total internal area of 69 square metres.
From the street, splashes of green from the late Nicholas Harding’s Wynne prize-winning work, Eora, that hangs in the lounge room can be viewed through a window framed by reclaimed bricks. The front gate is a cast bronze sculpture by artist Mika Utzon-Popov.
The home is a modern – and light-filled – twist on the terrace houses that dominate some areas of Sydney and were originally medium-density housing for workers.

“I like to think of it as a research project for myself on what we could do for other people,” Haddow said. “How we could start to densify some of the areas we have and show people they don’t need as much as they think they need.”
A narrow staircase winds up four floors from a study that can be turned into a spare bedroom, to a living area and kitchen, bedroom, bathroom and rooftop garden. The floorspace of the living room is small but – along with the study and bedroom – it has 3.6 metre-high ceilings and large windows to create a feeling of space.
“It’s trying to give housing more variety so it’s not just a house with a back yard or an apartment,” Haddow said. “If we can show an alternative then maybe people will start to make slightly different decisions.”







