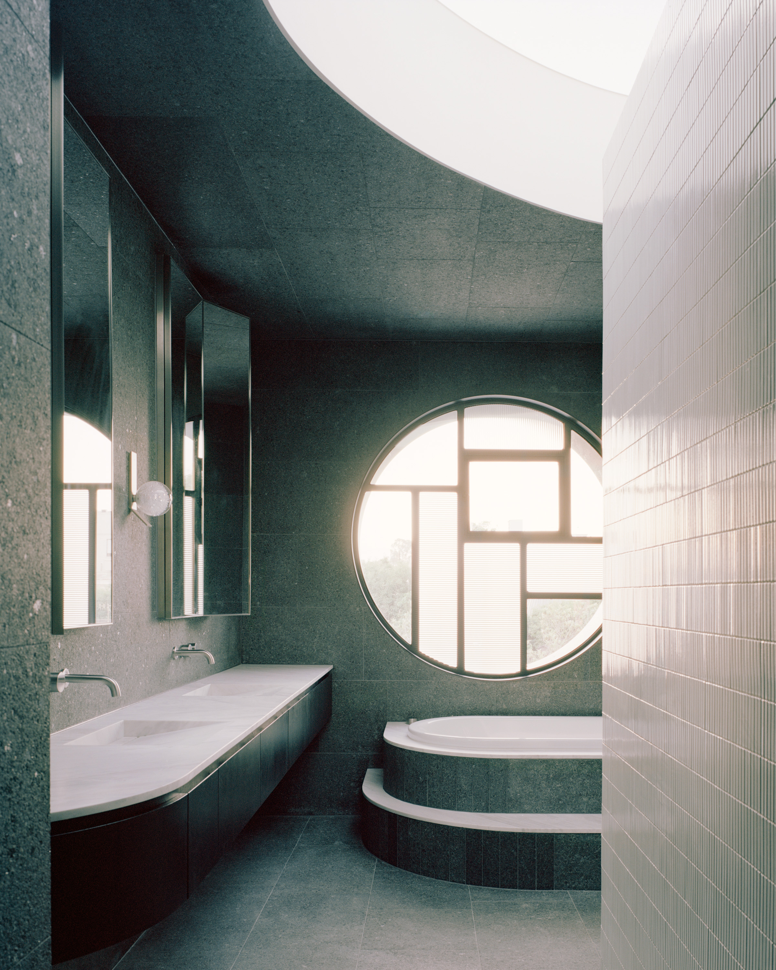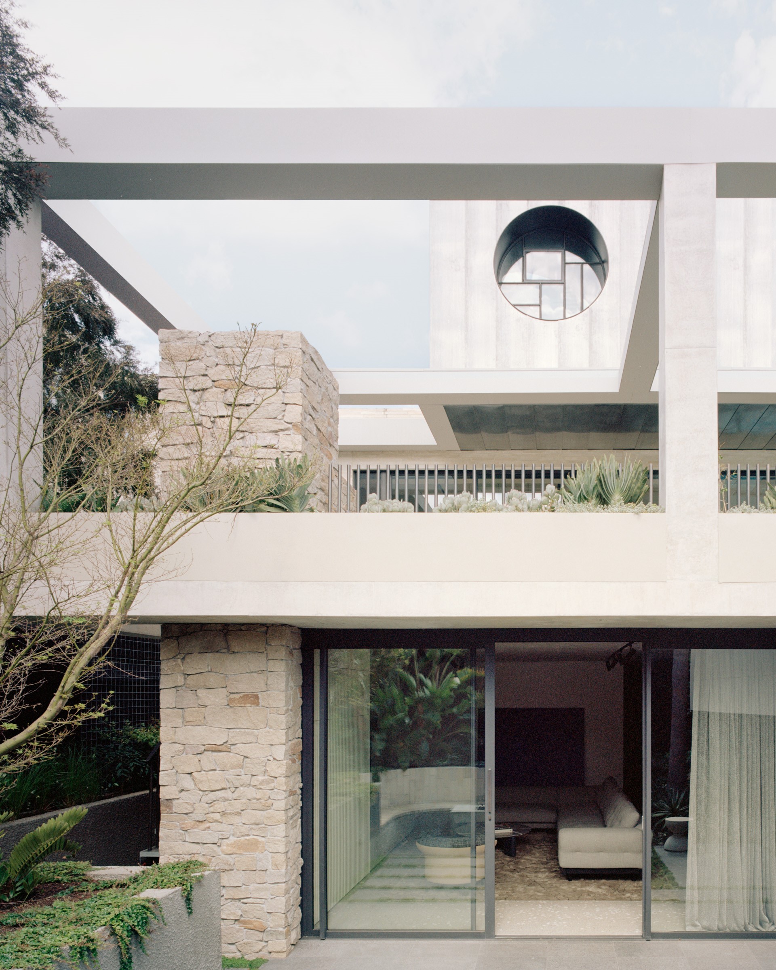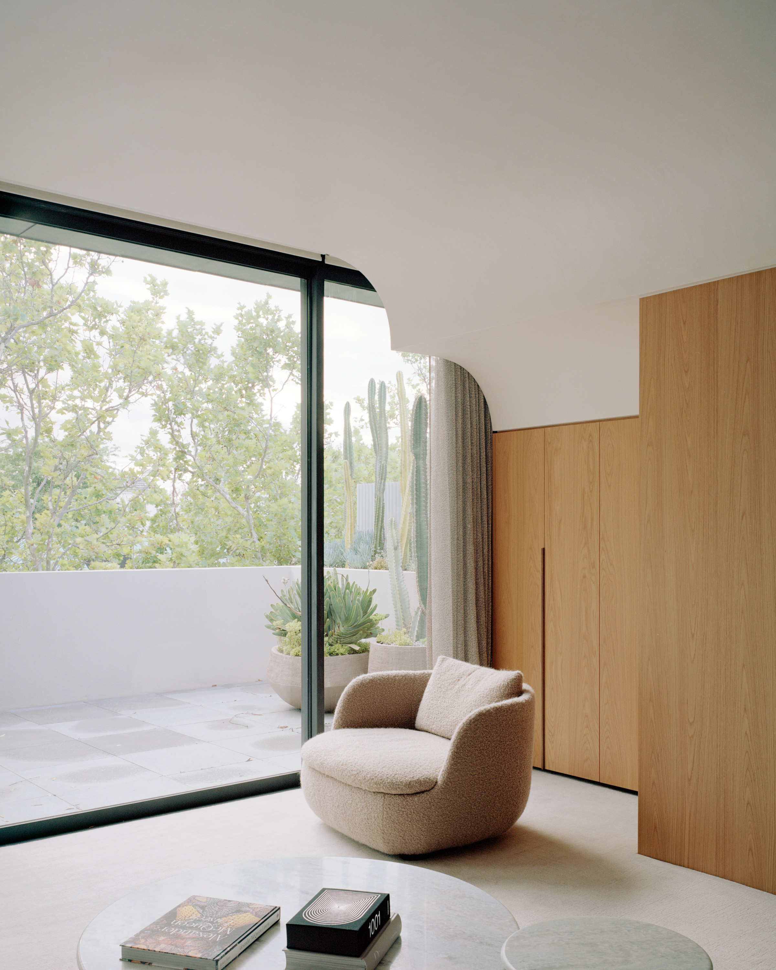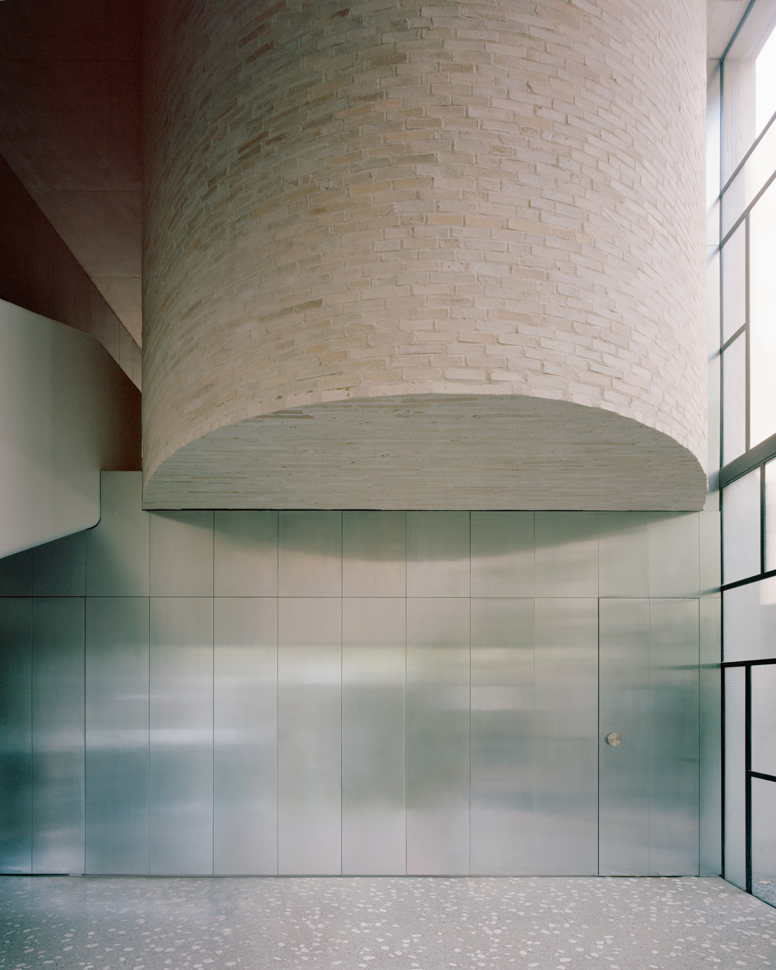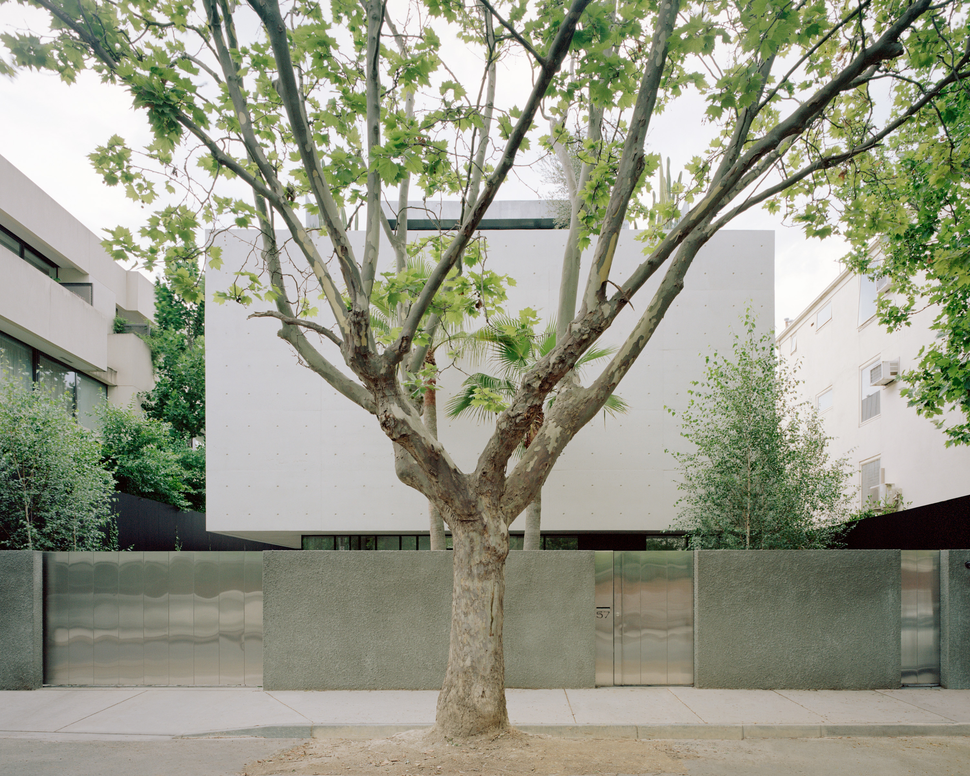
South Yarra House by Pandolfini Architects is noticeably restrained and deceptively simple, if you walk past, admiring the eclectic assortment of apartment buildings and Victorian-era homes on this busy street in Melbourne, Australia. But venture behind its bold, seemingly impenetrable gate and a second spirit reveals itself. The home’s full expression encompasses minimalist architecture, robust materiality and a design guided by the interplay between compression and expansion.
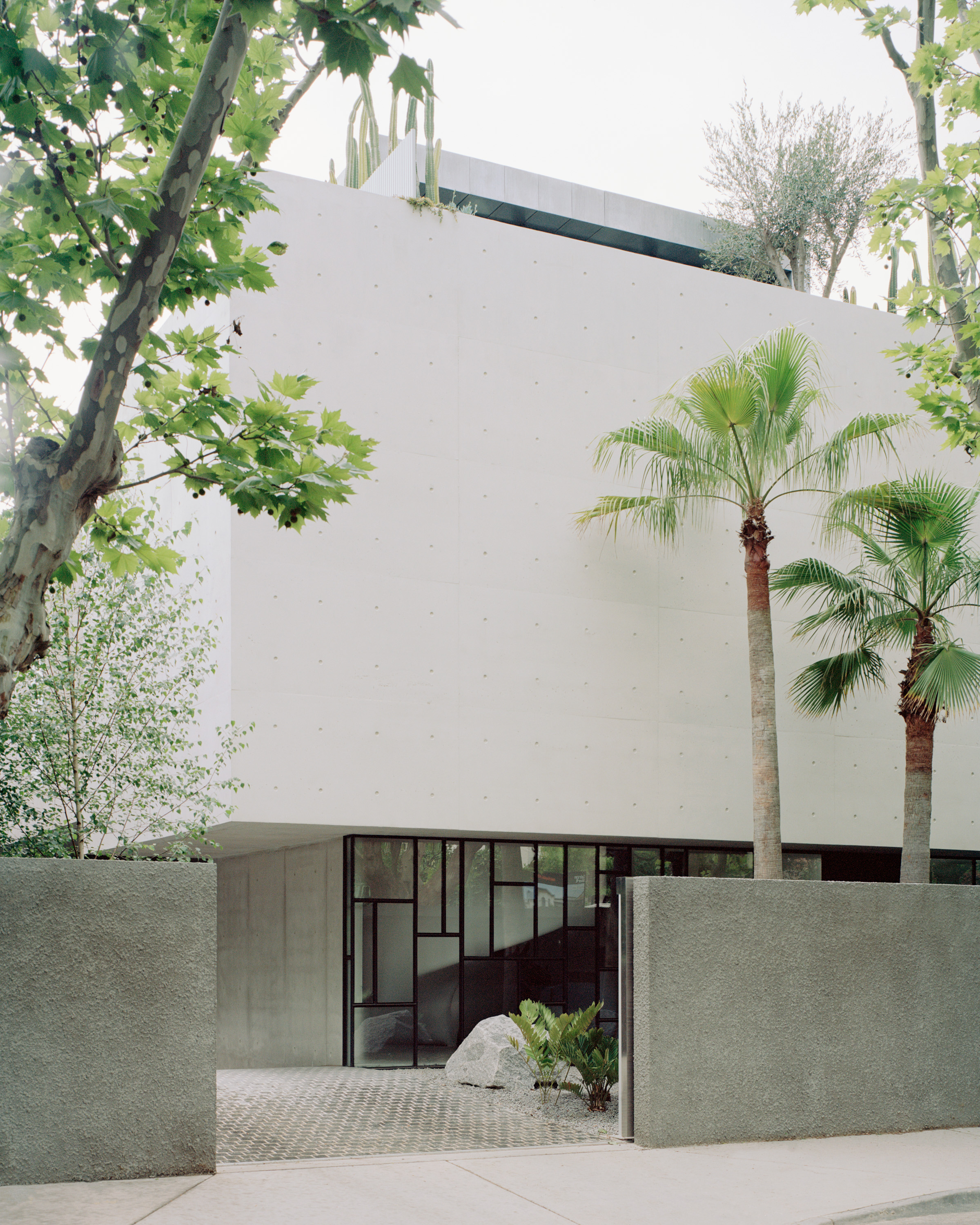
South Yarra House: a haven of urban tranquility
To meet the owner’s request for privacy and tranquility, the home reveals little to the passerby beyond its monolithic concrete form, which hovers above the speckled concrete and metallic gate. The architects compare the front façade to a 'blank canvas' onto which the leafy trees lining the street cast ever-changing shadows throughout the day.
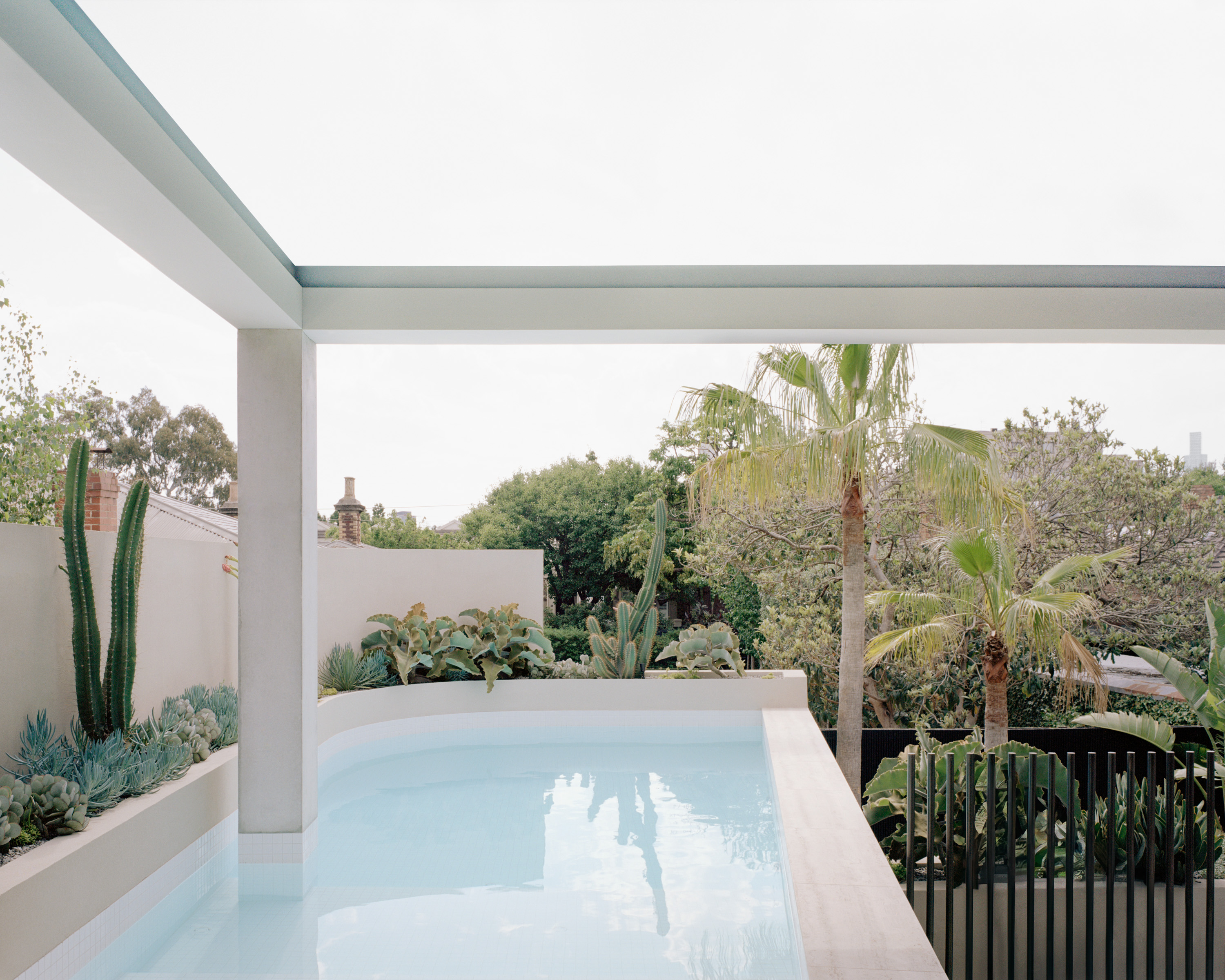
Upon passing through the gate, the home’s hidden personality unfolds. Led by Myles Baldwin Design, the landscape design and its dialogue with the architecture are integral to the residence. The home’s heavy concrete form appears airy as it floats above the front garden. A delicate assemblage of Mondrian-like windows etched in reeded glass adds a geometric playfulness hidden from the street.
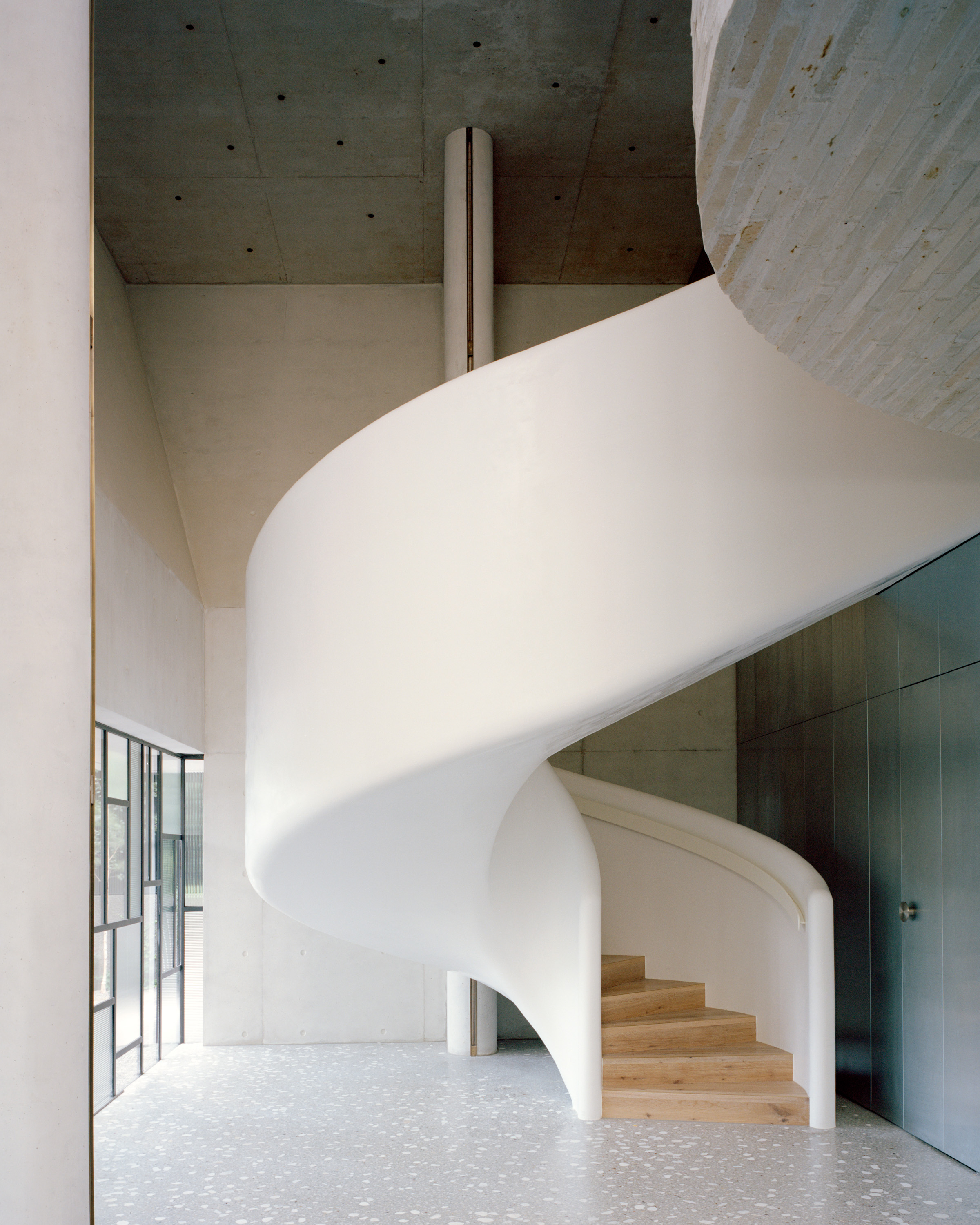
Inside, the striking double-height foyer is defined by a sinuous concrete staircase, the first in a series of surprising structural forms within. Adjacent to the staircase is the protruding outline of an abstract form clad in clay-toned brick. With their distinct identities, the objects are akin to a series of sculptural pieces on permanent display. Meanwhile, the ground level’s polished concrete flooring is punctuated with large stones, forming a layer the architects describe as a 'metaphorical extension' of the garden.

The expansive foyer transitions into a tunnel-like hallway. Black timber battens line the walls and conceal the doors that open onto the various bedrooms. The effect enhances the feeling of privacy while exploring the dynamic between expansion and compression. Back in the foyer, the staircase ascends towards the kitchen, dining, and living space.
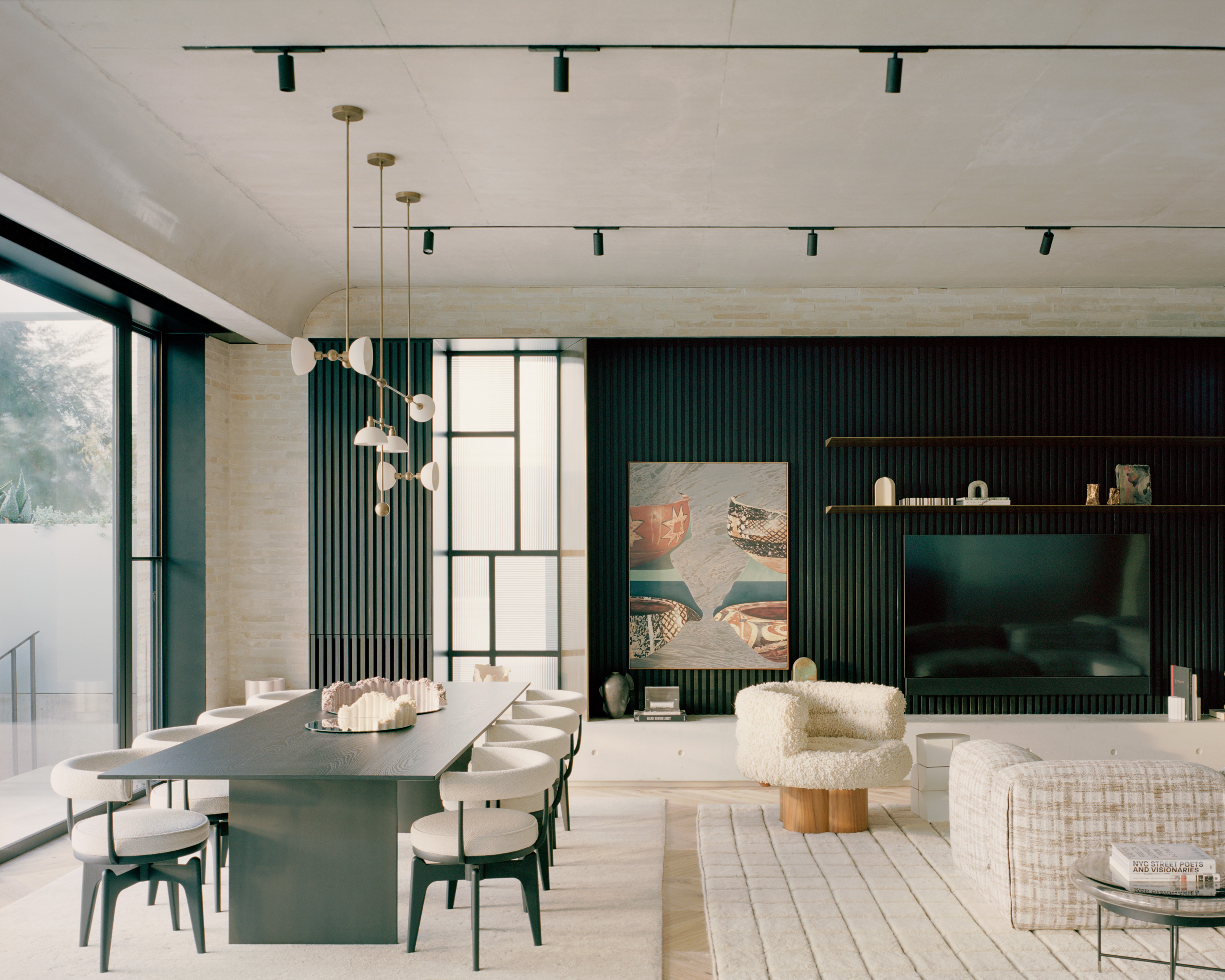
Here, it’s revealed that the abstract brick form is in fact a discreet bar detailed with stone battens, walnut herringbone floors, and aged brass. Yet another sculptural volume demarcates the kitchen, appearing as a zigzagging stone block contrasted by the sleek materiality and curved object edges surrounding it. The main living space opens onto an ample terrace and pool overlooking the garden.

The home sprawls upwards across four floors, condensing its footprint to allow for ample garden space. Materials were selected with consideration for their longevity and minimal maintenance, ‘potentially the most consequential’ choice in terms of sustainable design.
