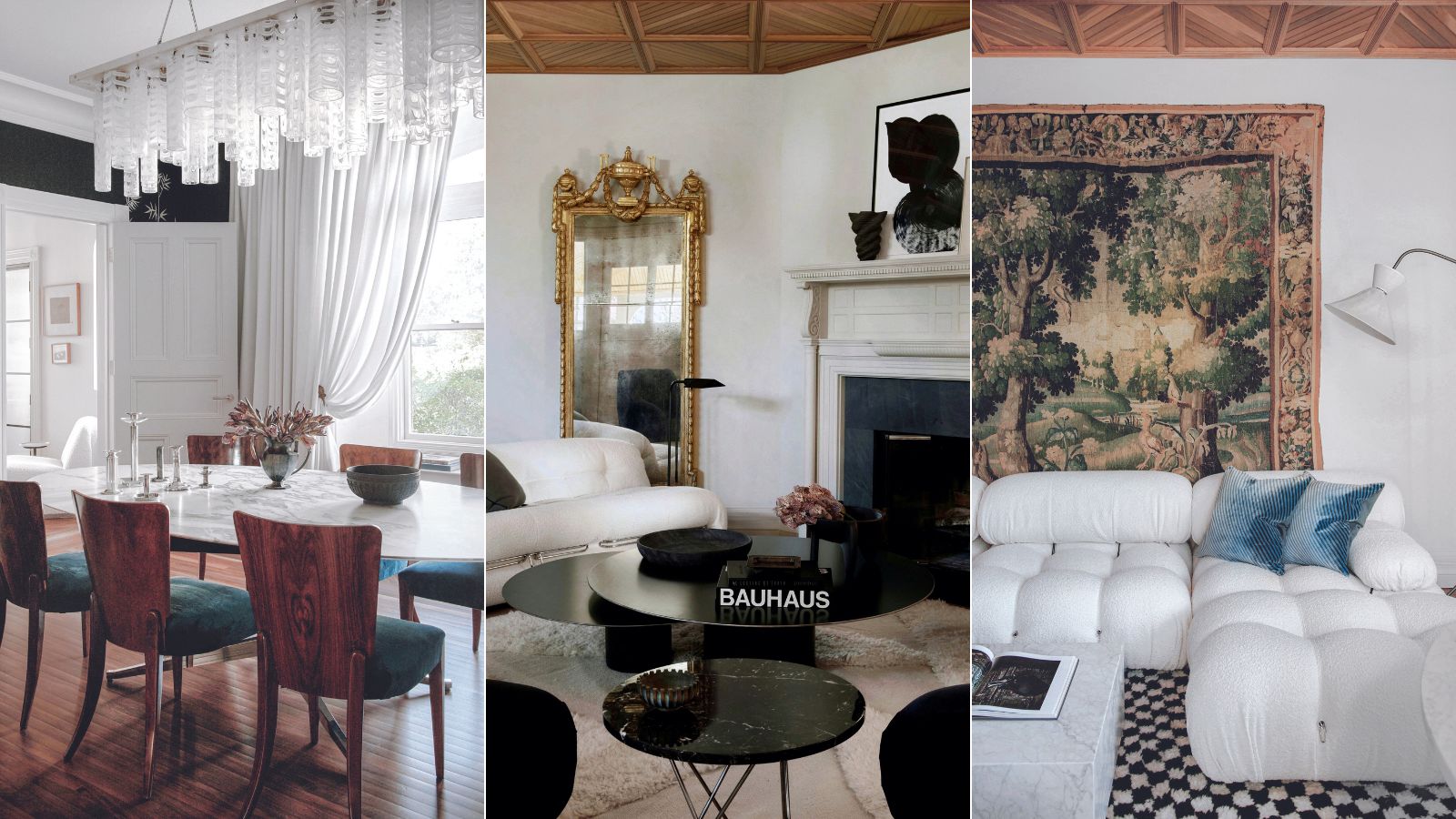
In the quiet, old suburban neighborhood of Larchmont, New York, this Victorian, 6,300 square foot home – originally built in 1888 – is starting a new life thanks the recent renovation led by Crystal Sinclair Designs.
‘We wanted to bring the calm grandeur of the surrounding environment inside the house,’ says founder Crystal Sinclair, who is know for her bold aesthetic infused with geometric elements.
This project is not the first that the interior designer has tackled for these homeowners. JB Miller, the Emmy-Award winning producer who is president and CEO of Empire Entertainment, lives here with his wife Maggie and their two daughters.
‘We had worked with these clients before, so we were already familiar with their style and needs,’ says Crystal. ‘We first met them over five years ago when they contacted us about doing their Boerum Hill brownstone. We kept in touch and when they moved into their new home which had more space for their growing family, they asked us if we could help them again.’ Here, we take the tour and investigate Crystal's interior design.
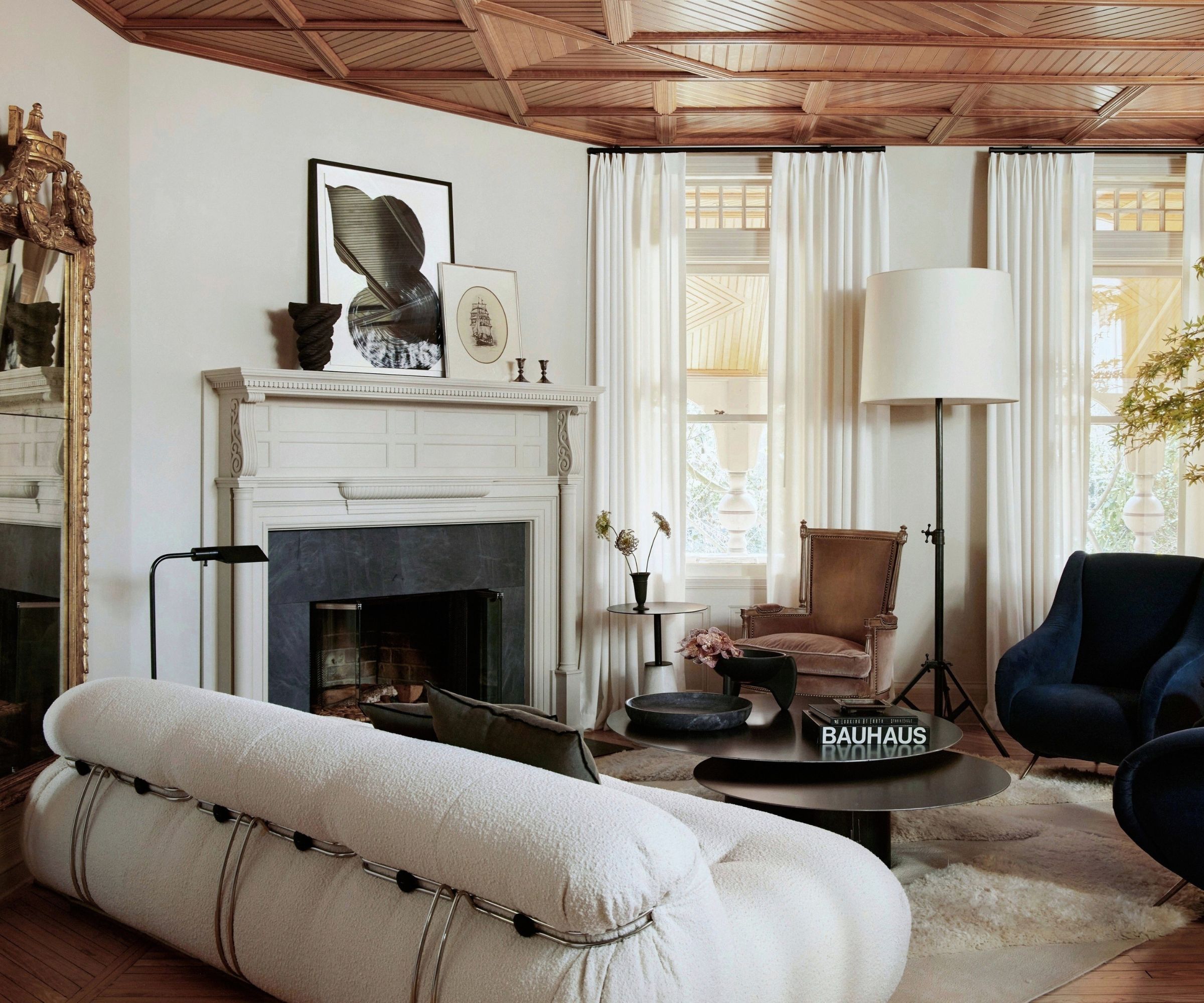
The six-bedroom, six-bathroom house comprises three stories plus a basement. The brief for the project covered several aspects, from the look and feel to functional requirements.
‘We wanted to stay true to the bones of house – the lofty, old-world elegance – with some traditional elements, while bringing in some modern pieces to keep it from feeling stuffy,’ says Crystal. ‘We also had to consider the family’s young girls, so durability and soft edges were a primary concern.’
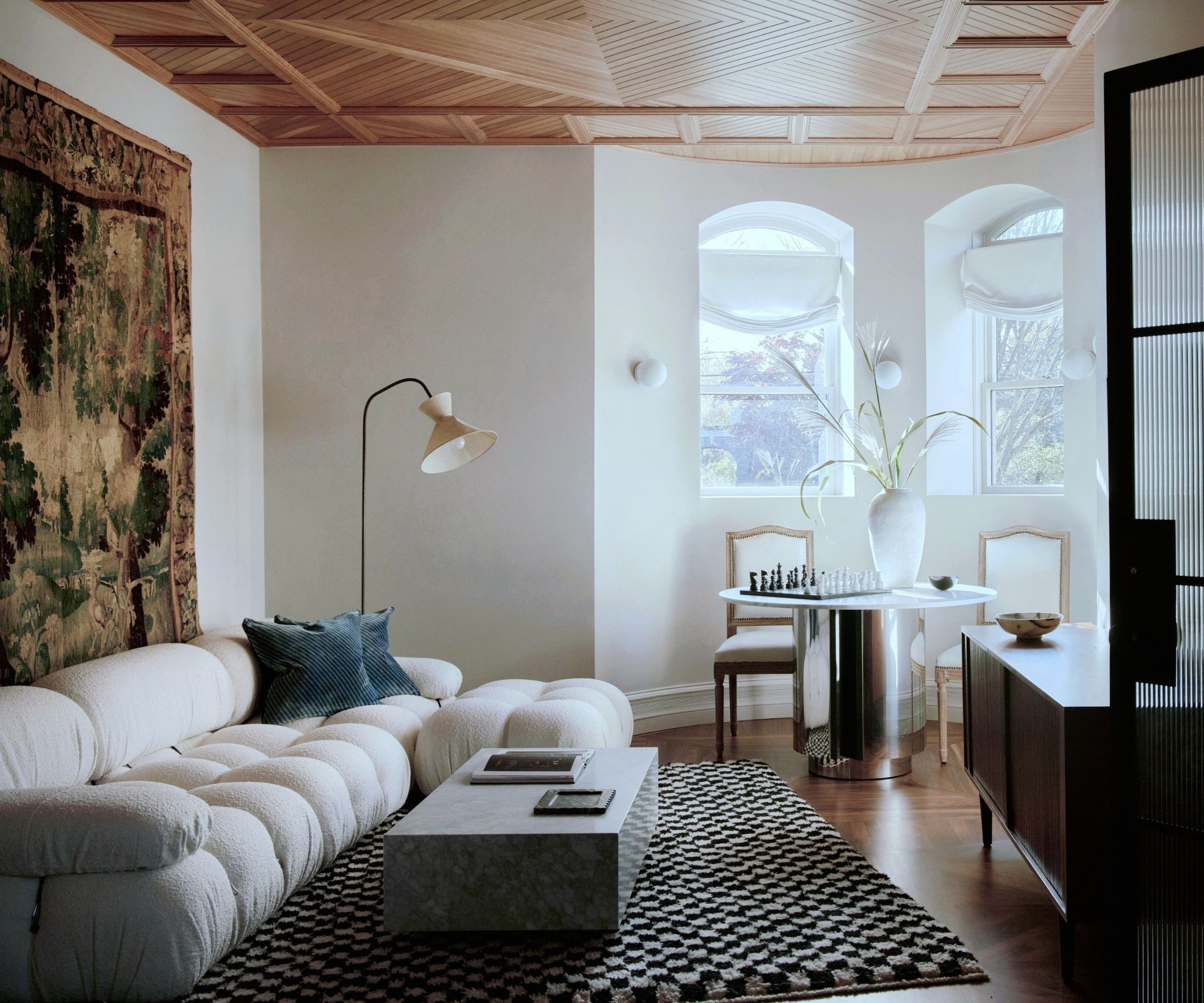
The active, busy lifestyle of the inhabitants naturally informed some of the choices and how the spaces needed to be designed.
‘Maggie and JB are always in and out the door,' says Crystal. ‘They love to entertain, and their little girls are dancing and jumping around all the time – there is never a dull moment!’
When working on the project, the team at Crystal Sinclair Designs considered what every space would end up being.
‘There are many rooms in the home and the client was very specific about what each of them would be intended for,’ notes the designer. ‘The more adult spaces read a bit more formal while the family spaces are a bit more relaxed.’
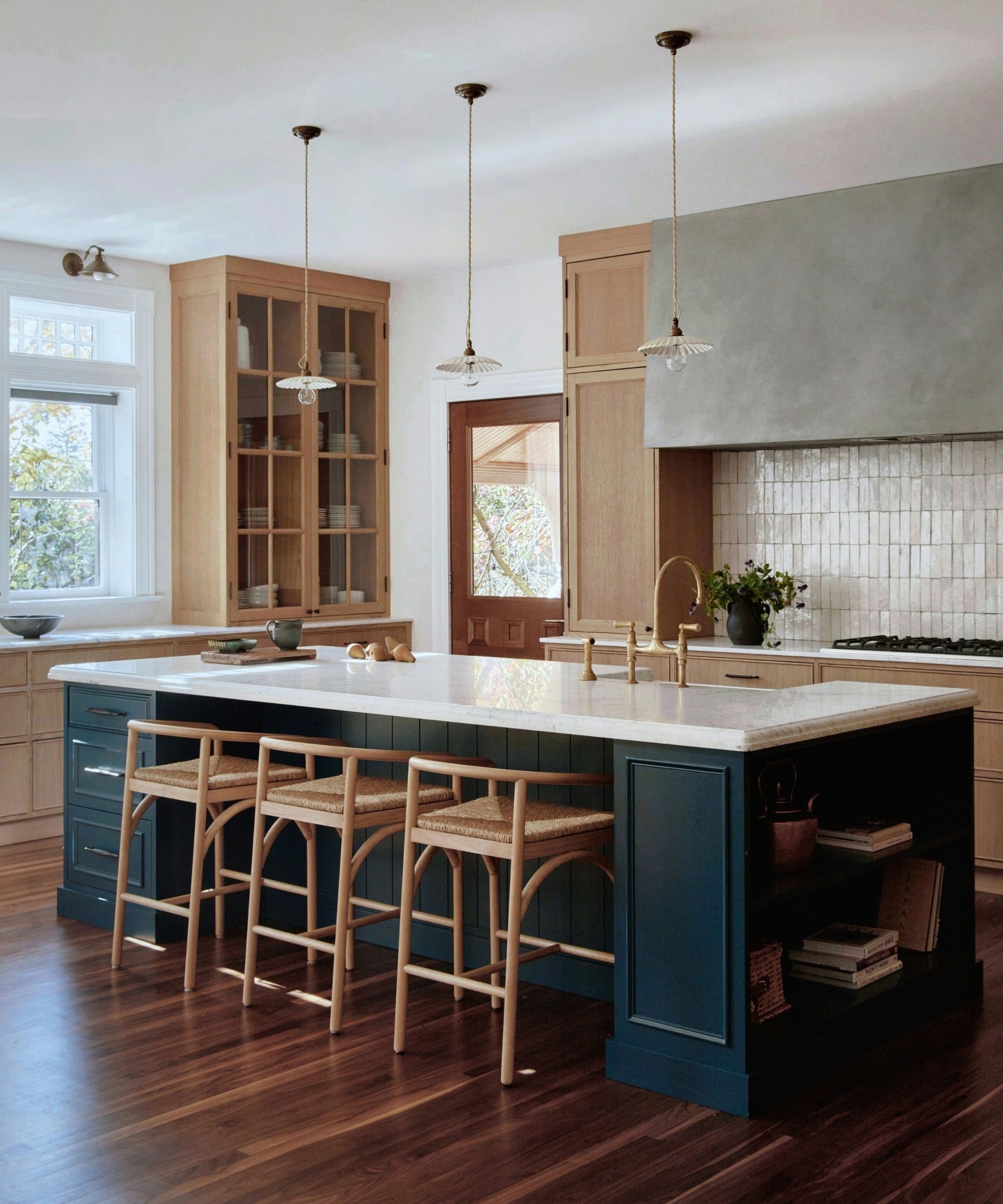
Overall, Crystal opted for an ‘old world with the new world’ theme, which she visually translated throughout.
‘The house has traditional elements that we couldn’t ignore,’ she says. ‘We wanted the design to fit right for the home but at the same time we decided to give the space edge and a bit of pow!’
Energetic, mature and warm – all while keeping everything family oriented – the spaces are aligned with the homeowners’ taste and personality. Crystal’s unexpected and fun vision, too, is visible.
‘We really aim to create welcoming spaces – well designed and refined, not stuffy and museum-like.’
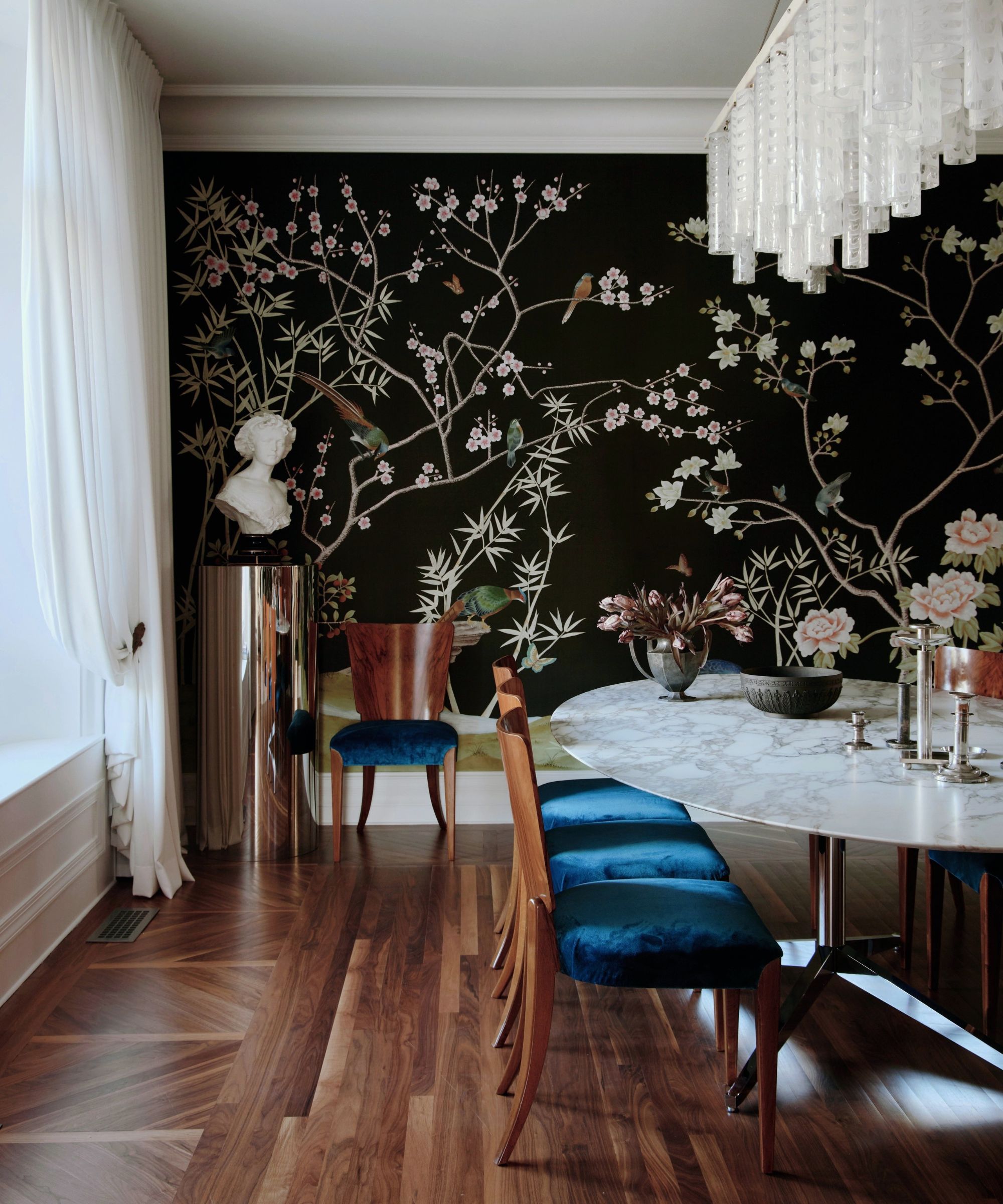
The palette, which is soft on the eye, consists of mainly neutral tones with different blue accents.
‘We wanted something organic for the colours although the design reads bold,’ says Crystal. ‘The idea was that the furnishings would be the statement.’
Playing with old and new also prevailed in the materials selection.
‘What better way to do so than to mix classic pieces with modern pops of chrome?’ adds the designer, who also used wood, boucle and velvet.
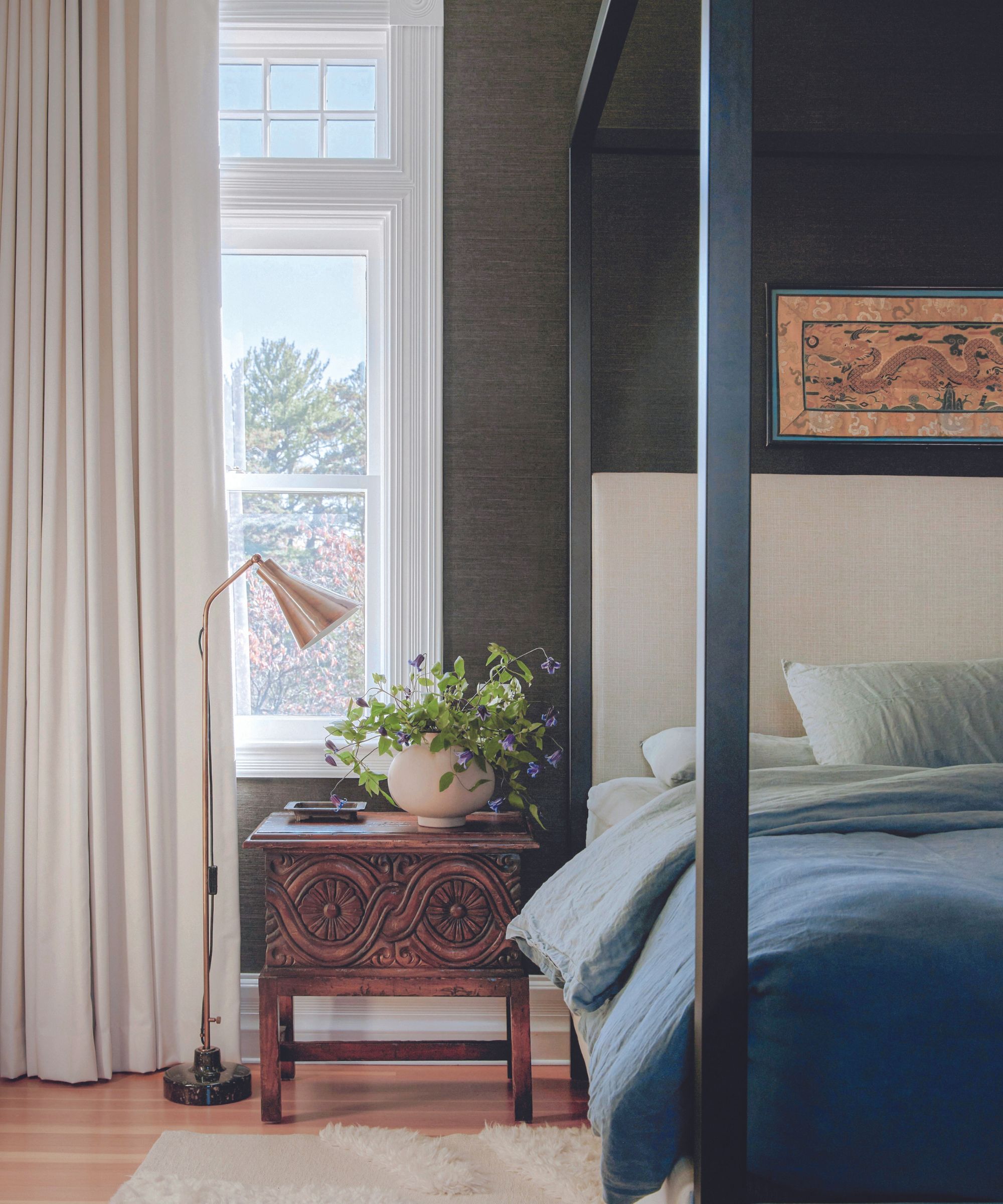
The atmosphere is calm yet audacious thanks to some lively pieces that make the spaces sing, including the rugs that are from Crystal’s CSD collection. Among some of the designer’s favorite features are the tapestry (the most difficult item to source that was finally found at a little shop in Brooklyn) paired with a modern sofa, and the custom wallpaper in the dining room designed by Crystal and her team.
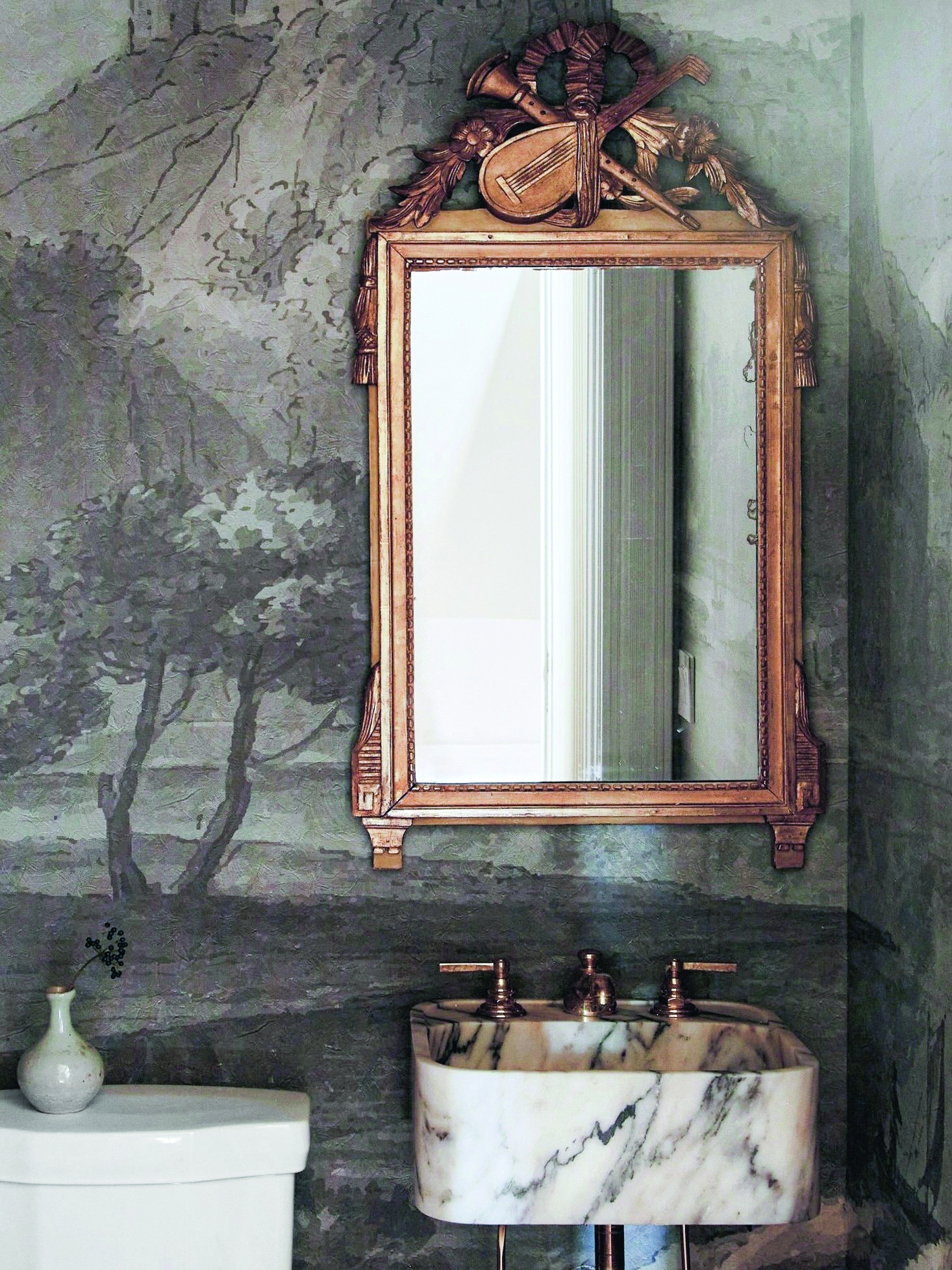
‘Overall, the project ran pretty smoothly,’ says Crystal. And the adventure is not finished yet. While it started at the beginning of 2022 and the main floor was complete in October of the same year, the basement – which will house a gym – is still under construction, as well as the third floor, which will be dedicated to an office.
‘The result fits the clients’ personality as every home should,’ says Crystal. ‘The design was tailored toward the family. I think the pairings are a little jarring (in a good way) but work so well together.’
Words / Karine Monié
Styling / Mariana Marcki-Matos







