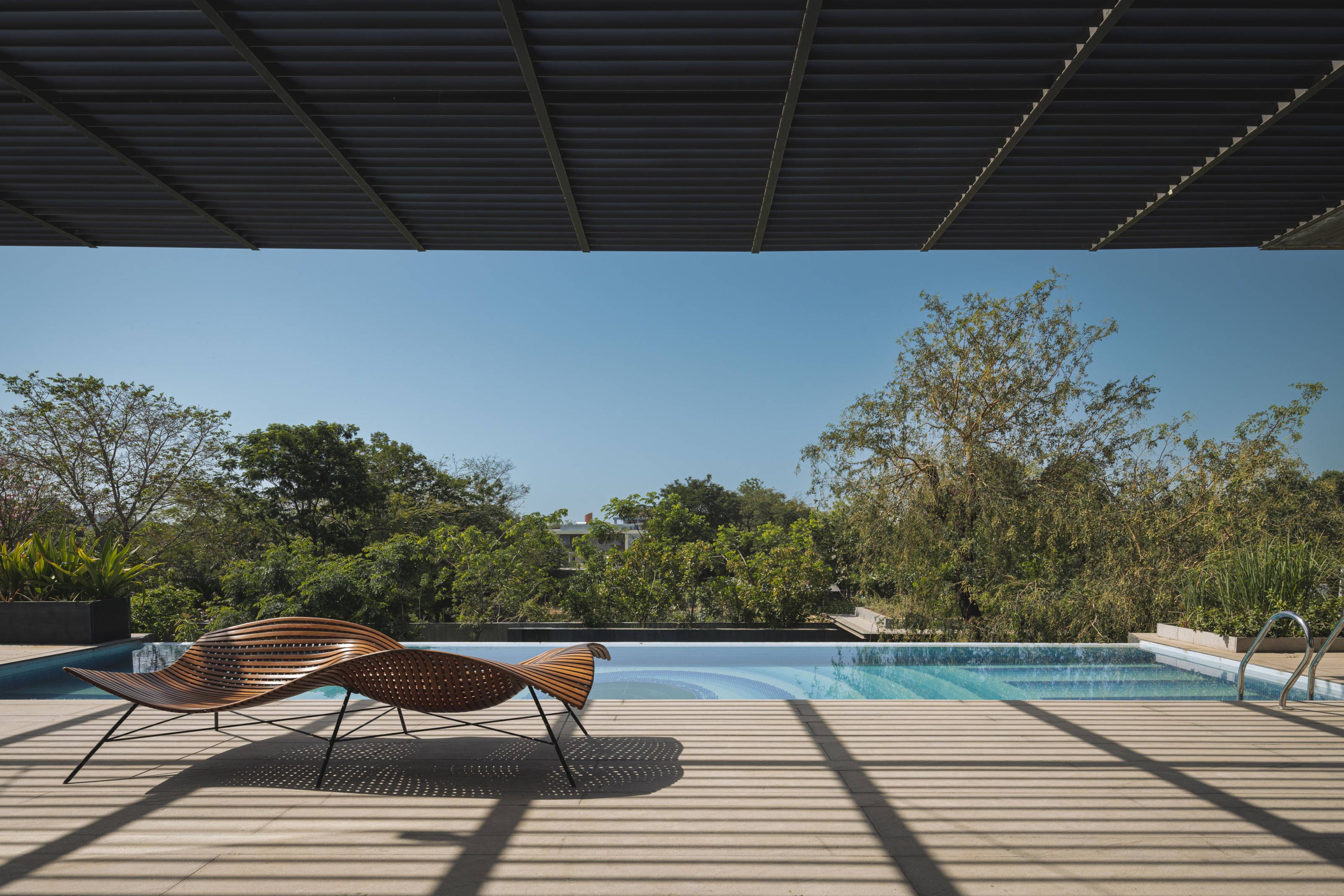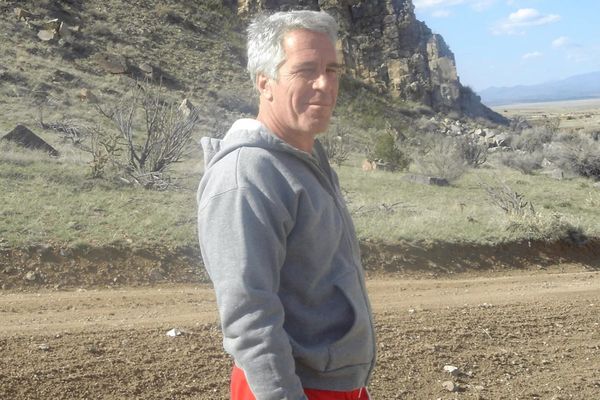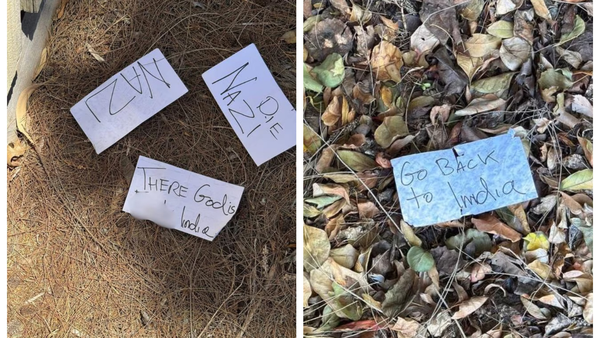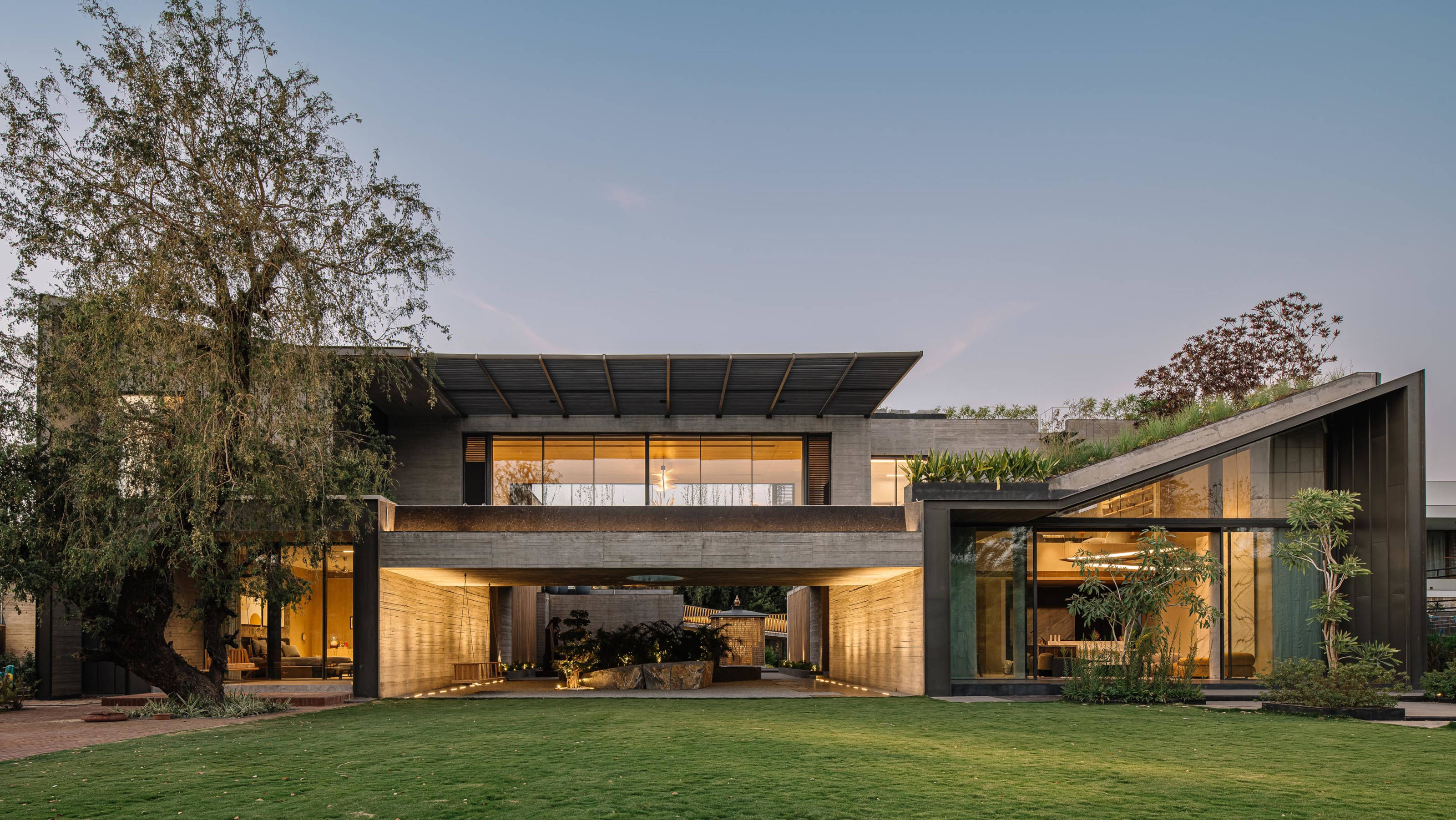
Located in the western state of Gujarat, Link House is a monumental private residence designed for a family of real estate magnates. The expansive but challenging project is the work of OpenIdeas, a design office with studios in Ahmedabad and Surat. The brief called for two separate but interlinked houses, for a father and a son, on a relatively small plot of land, hence the name of the project.
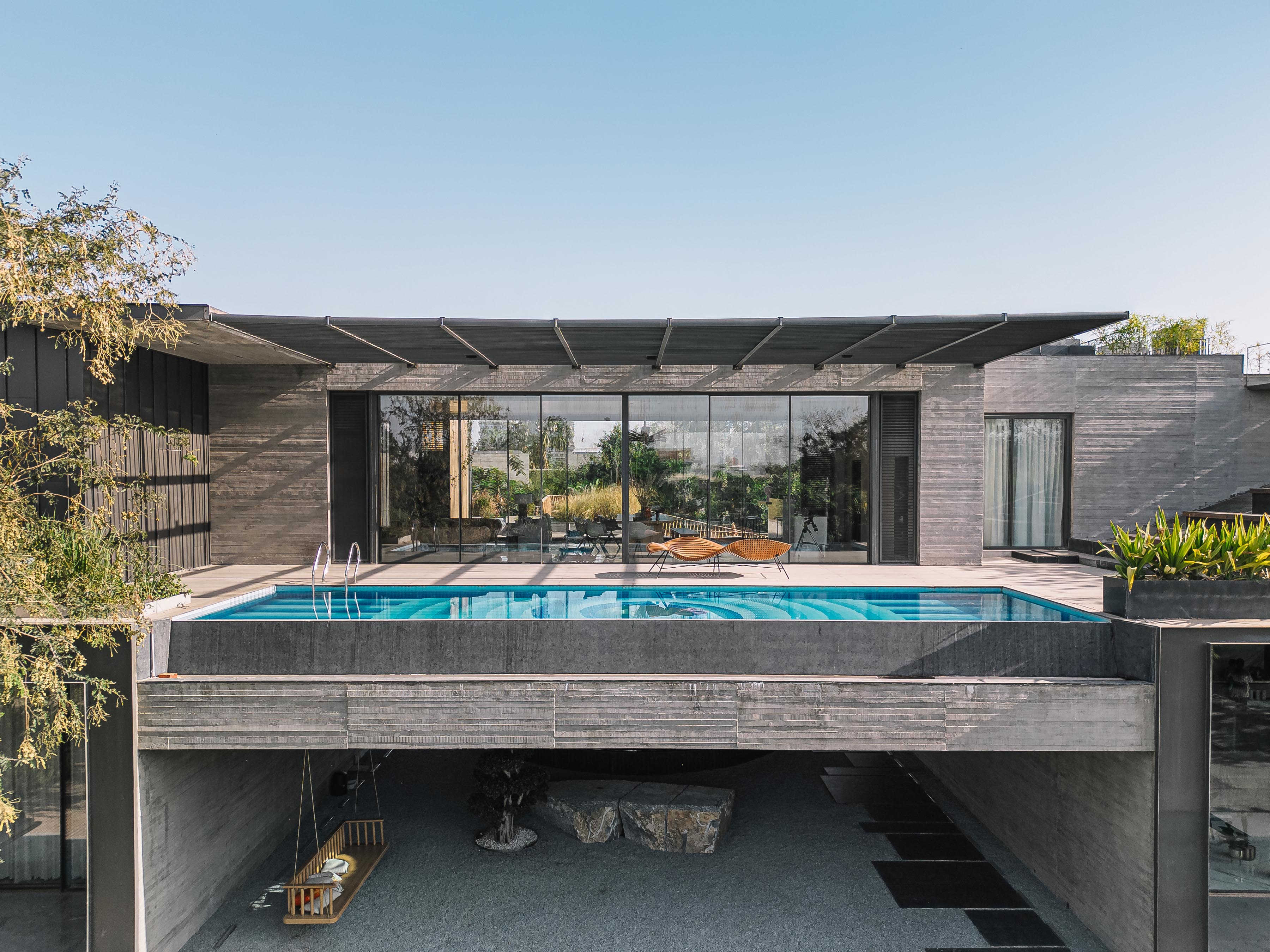
Link House: two homes, together but independent
Link House might contain two independent living spaces, but there are also key shared elements. As well as an expansive underground garage and cinema room, each house has access to an entertainment suite on the upper level, bridging the space between the two houses with a pool, terrace and large living room. Patios, terraces, courtyards and hidden gardens are scattered around the plot, creating a series of private and intimate spaces to occupy.
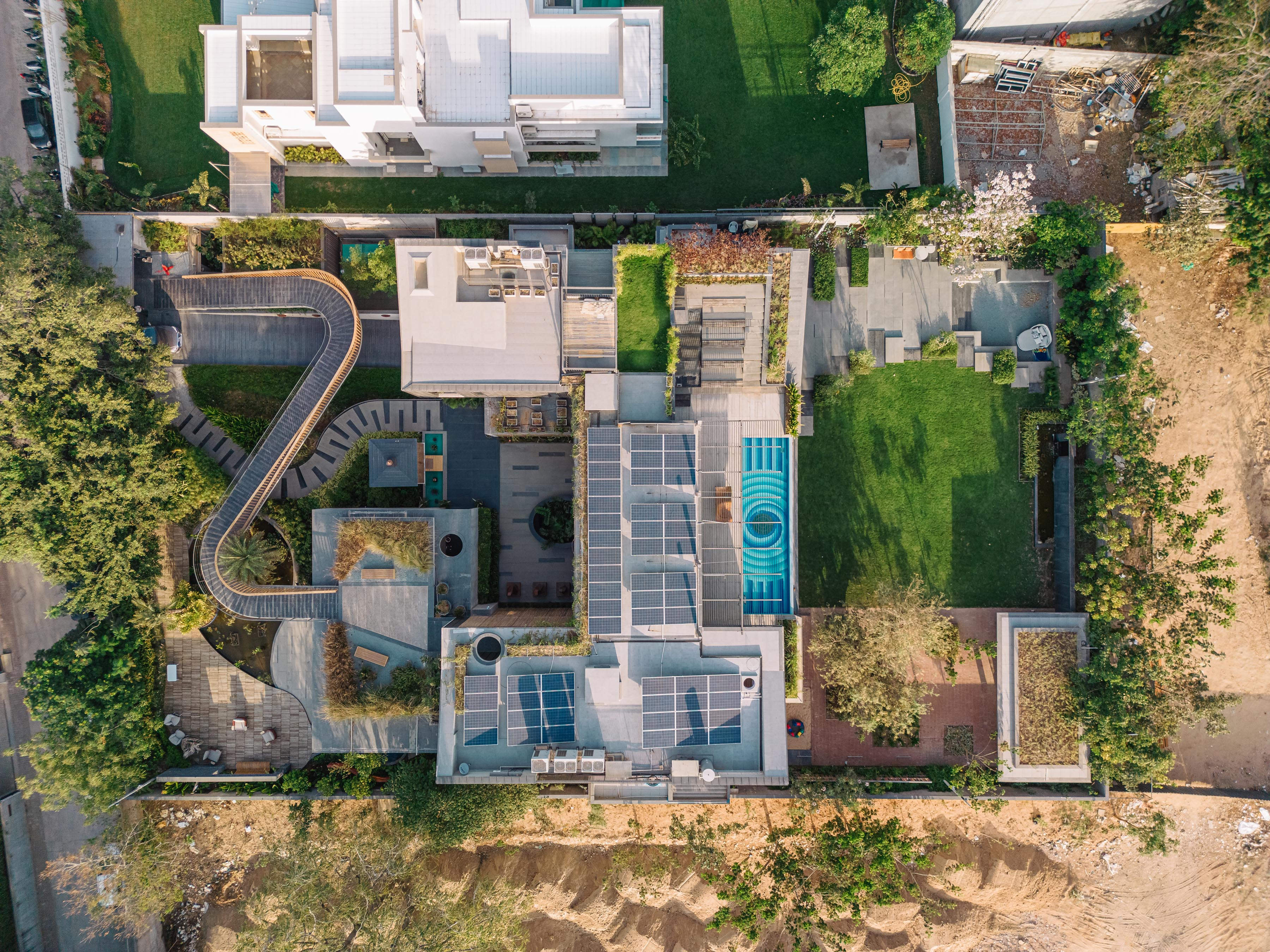
An aerial view shows how the two structures are woven together, with a dynamic entrance bridge that rises up from the street entrance to the upper level entertaining spaces, offering views above and under the link to the lawns beyond. ‘This space becomes more than just a pool area,’ says OpenIdeas’ Monarch Champaneri, ‘it’s a communal area where the family gathers and simply revel in the warmth of each other’s company.’
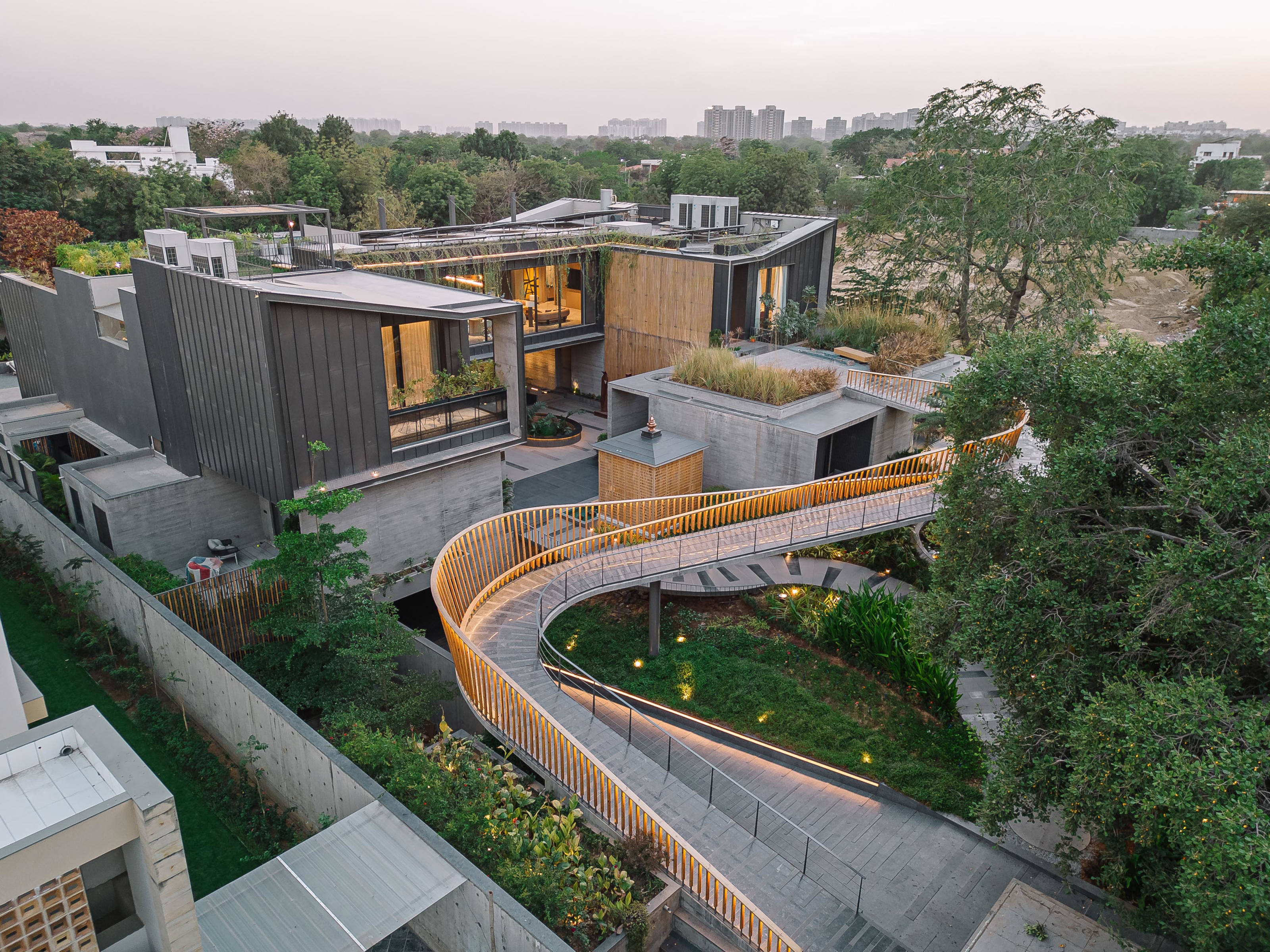
The lower level entrance is the way in to the parents’ house, with a more enclosed, protective feeling. Underneath the link bridge is a courtyard with a swing seat and planters, leading directly out on to the lawns. A circular rooflight set into the bottom of the pool filters light through the shifting waters.
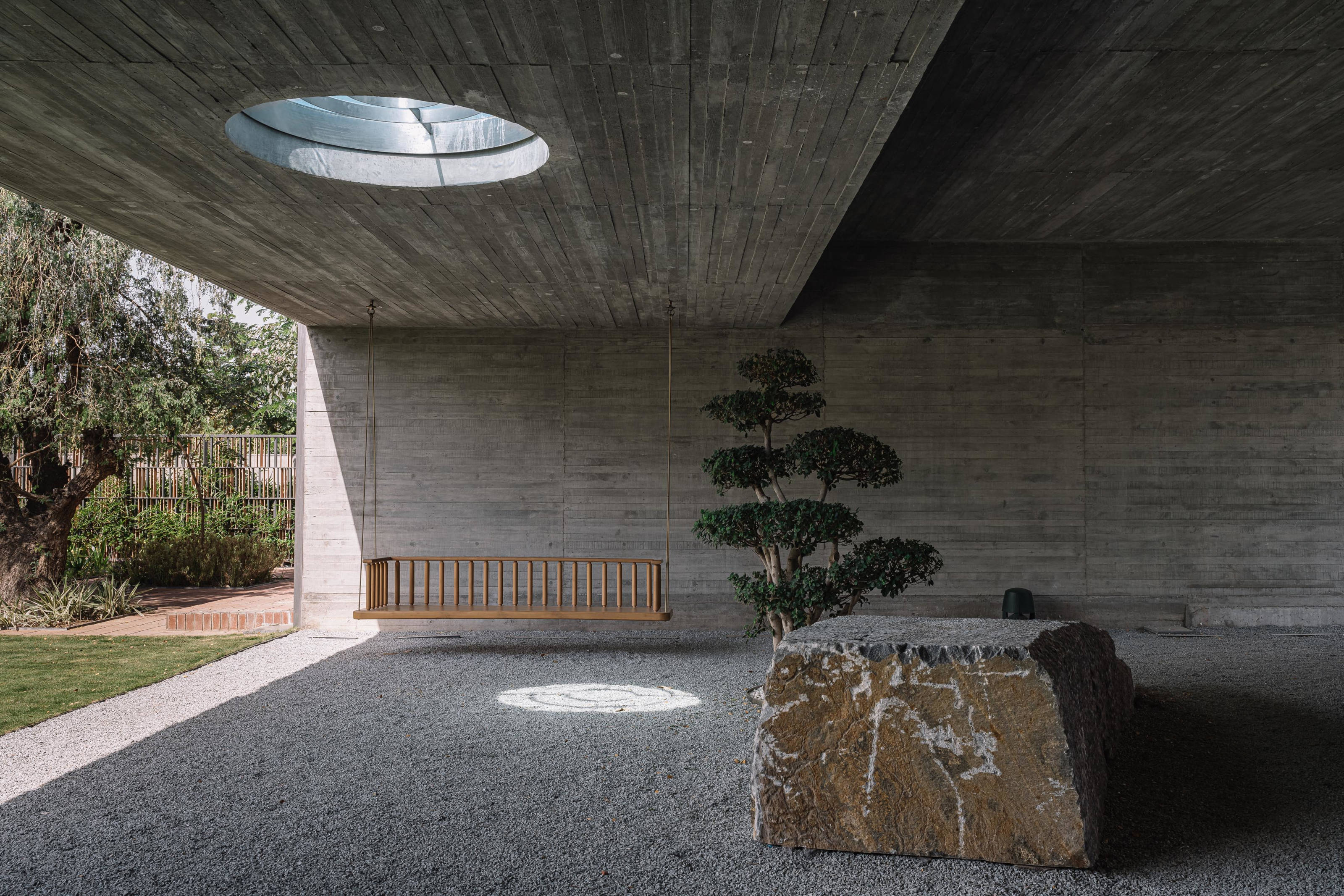
The basement is also linked to each house and contains a serene wood lined private spa, along with a circular skylight and vitrine-like planter that brings greenery down into this calming concrete cave, with its undulating ceilings and carefully selected pieces of art and furniture.
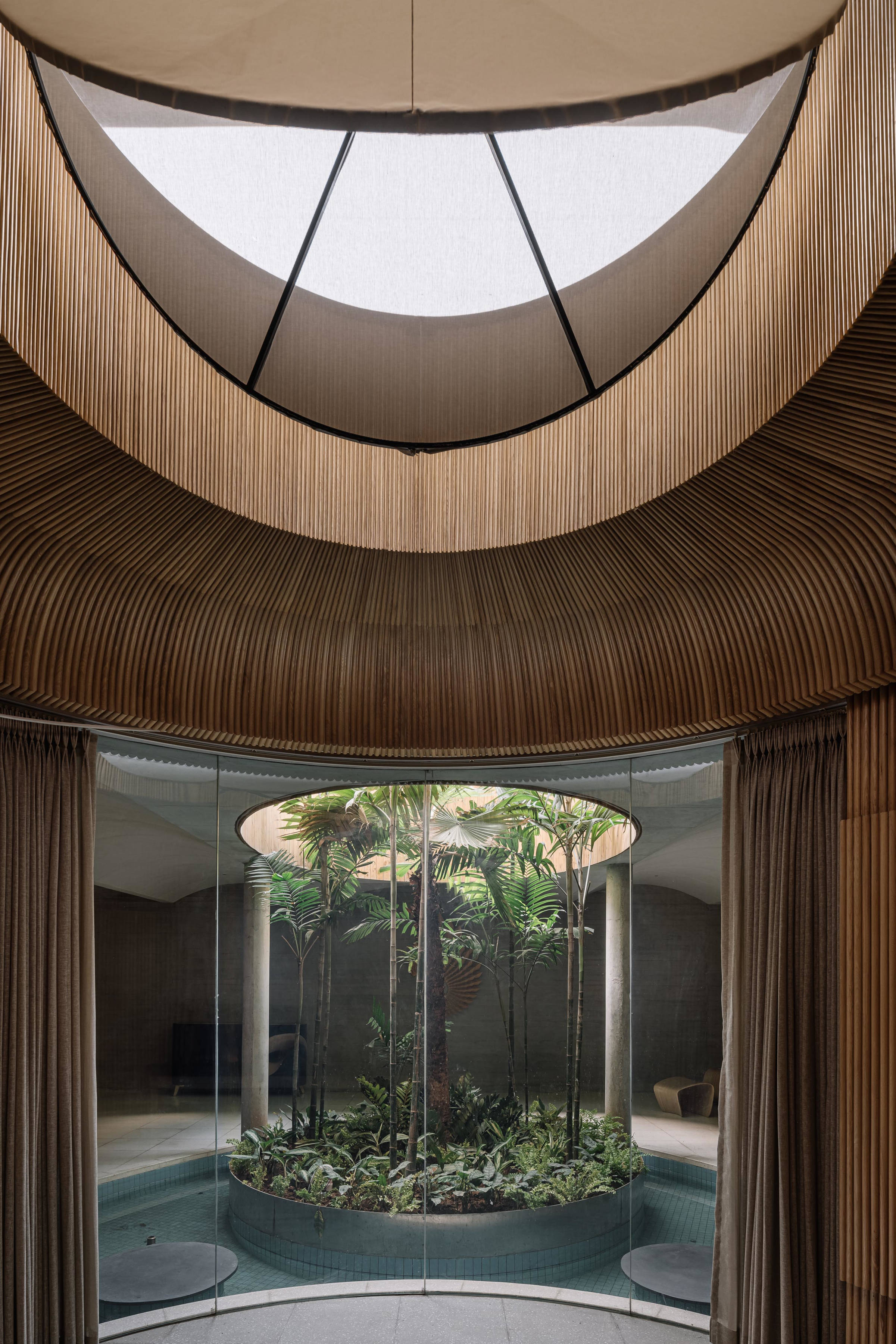
Finishes and fixtures mix and match rough concrete with Italian marble and warm wood joinery. The circular skylight is a device that crops up throughout, from the entrance porch to the pool, and while the front façade is private and shielded, the principal rooms have walls of glass that bring the multi-level garden into the interior.
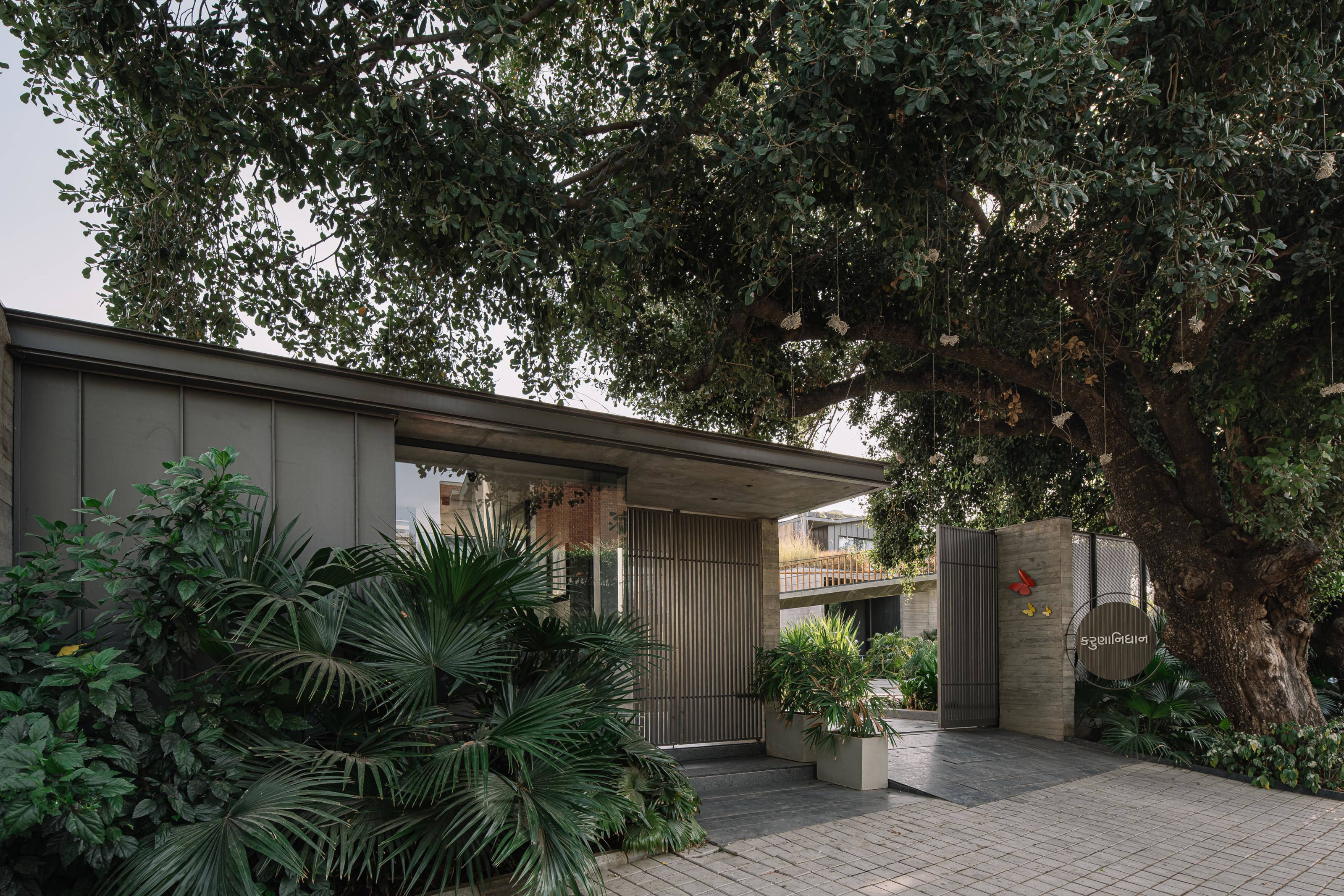
Each house has a slightly different character, with a more refined, pared back and sober palette for the parents’ house, and a bolder, more contemporary approach for the son and his family. Everything comes together at key points to mark the closeness of the extended family unit.
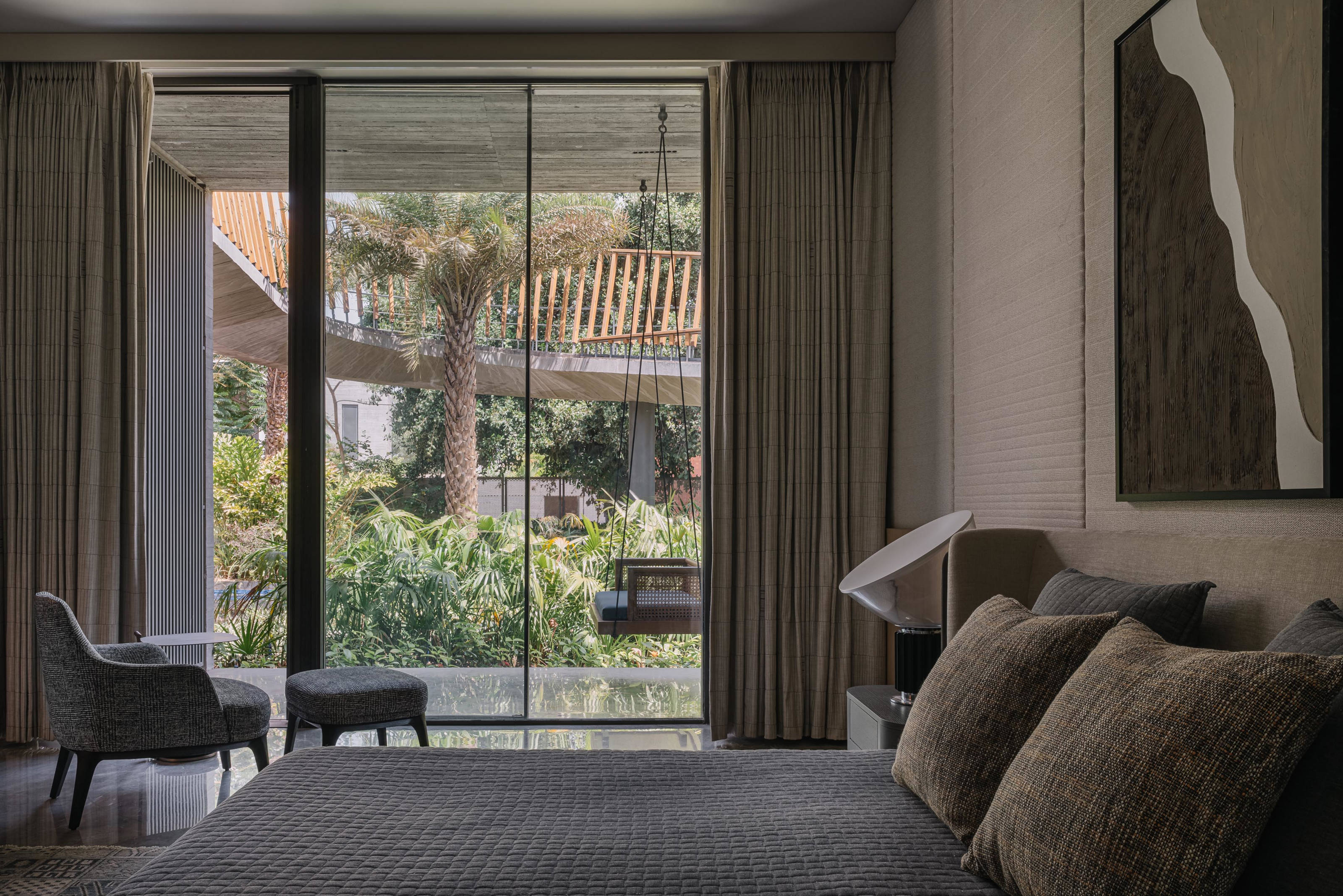
‘The link between the two blocks is not just physical but also symbolic,’ says Champaneri, ‘It signifies the bridge /link between generations, ideologies and experiences.’
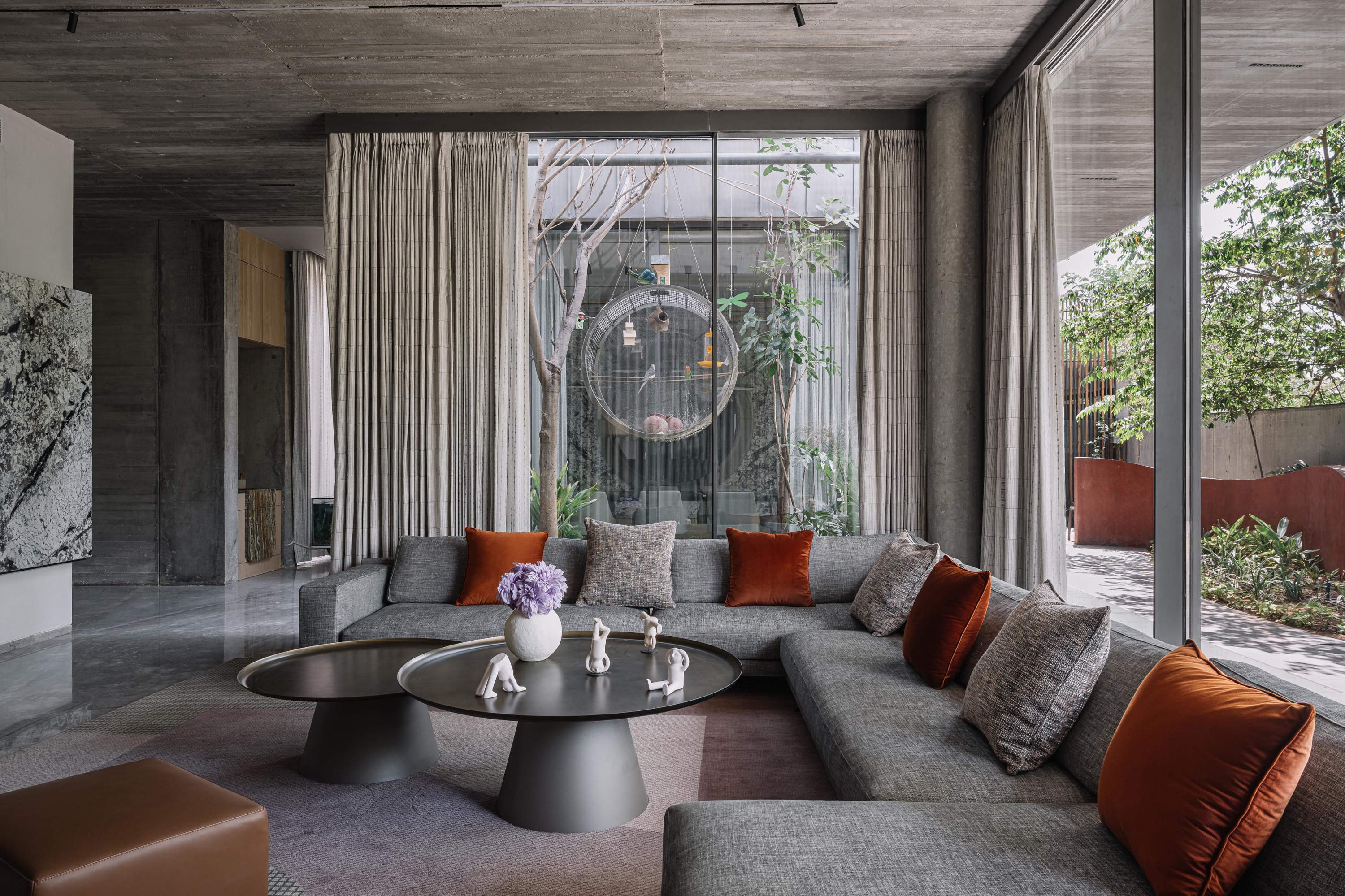
OpenIdeas was set up in 2009 by Monarch Champaneri, Nilesh Gajera and Niralee Champaneri. The multi-disciplinary studio brings together the experience each partner garnered in practices around the world, including Murphy/Jahn Architects in Chicago and Sebastian Wagner Architects in Berlin. Working on both architecture and interiors, the firm has worked on everything from family houses to industrial complexes.
