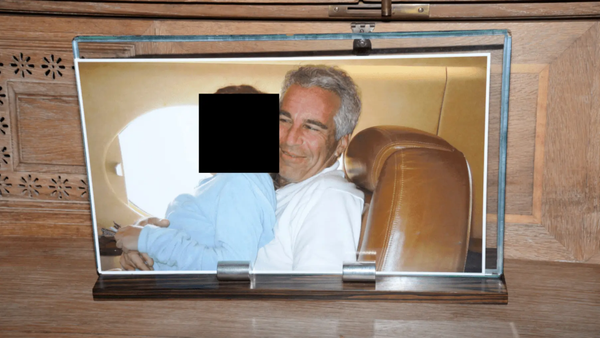
Bulum Group are preparing to submit a development application for two 13-storey mixed-use buildings in Civic.
The buildings would be spread across a 2412-square-metre site covering three blocks on the corner of Marcus Clarke Street and University Avenue.
The developer has engaged Purdon Planning to undertake community consultation on its proposal, ahead of plans to submit a development application in mid-November.
The project will leverage its location between the Australian National University campus and Canberra's CBD, a statement from KUD architects said.
"17-21 University Avenue speaks directly to the City Renewal Authority's aims for the rejuvenation of Canberra's Civic Quarter, by injecting much needed diversity into what was once a strictly nine to five commercial hub," it reads.
The design of the buildings has been inspired by Canberra's iconic bus shelters, "employing elements of the iconic curvilinear motifs in their form".
One building would house a mix of 91 two- and three-bedroom apartments, while the other would comprise 70 one-, two- and three-bedroom apartments.




Seven commercial spaces would be spread across the ground floors of the two buildings, ranging from 50 square metres to 119 square metres.
The proposal also includes three levels of basement parking, with 169 spaces.
The site is a core zone, which encourages predominately commercial land uses, but does not rule out residential proposals.
It is subject to the City Precinct Map and Code which sets out a maximum building height of nine storeys, but taller buildings up to approximately 12 storeys may be considered.
The blocks currently house the 13-storey AON Building, a two-level car park, the eight-storey CML building, and another four-storey building.
Bulum Group approached the National Capital Design Review Panel twice ahead of opening public consultation, with the last review held on November 17, 2021.
At that time the panel recommended further design review prior to submitting their development application in light of a number of issues identified.
Any development proposal above five or more storeys must receive design advice from the panel, and provide a written response to the advice when submitting their development application.
Bulum Group has changed their proposal from the single 14-storey building proposed to the panel at the time.
The earlier design presented to the panel included an external east-facing rock-climbing wall on part of the building, with the panel raising concerns about the safety and amenity of this feature.
There is no mention of this feature in the updated proposal presented by Purdon Planning, and appears to have been removed.
Bulum Group were contacted for comment via Purdon Planning, but did not respond in time for publication.
"The interface of the climbing wall situated directly above the proposed cafe," the November 2021 report stated. "The Panel queries how the safety of cafe patrons will be maintained and climbers upon ascent at roof level."
It also queried how "visual and acoustic privacy, amenity and security will be maintained for residents of apartments directly adjacent and for residents across/throughout the proposal".
More information on the proposal is available here.
We've made it a whole lot easier for you to have your say. Our new comment platform requires only one log-in to access articles and to join the discussion on The Canberra Times website. Find out how to register so you can enjoy civil, friendly and engaging discussions. See our moderation policy here.




.jpg?w=600)


