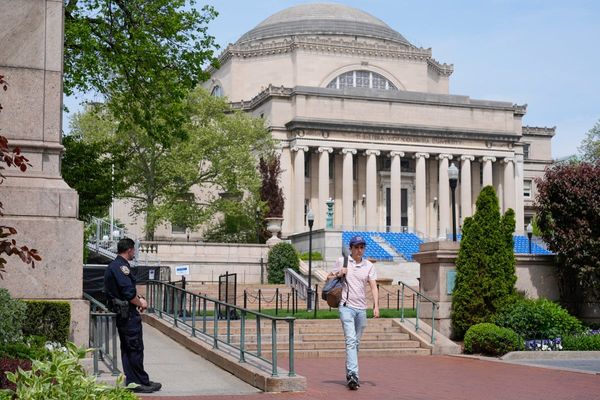Business lounge, commercial outlets, seating arrangements, ATMs, coffee shops, eateries, clean surroundings, toilets, and enough breathing space. No, it’s neither a mall nor an airport lobby, but what Kozhikode Railway station’s 5,760-square-metre Concourse would look like in less than four years.
With five parties bidding to take up the massive station renovation project, what the Railways has envisaged is to be a reality sooner than expected.
The Concourse that extends from the east terminal of the station to the west terminal with two foot over bridges (FOBs) running parallel to it is the focal point of the ₹472.96-crore project that involves a complete restructuring of the railway station and its surroundings.
“More than 90% of the existing buildings will be demolished as part of the renovation. A total of 45.42 acres of Railway land will be utilised. This is to be the biggest of all station renovation projects in the State,” sources at the Indian Railways’ Palakkad Division said.
The two terminal buildings on the east and west side of the station will be of 13,248 square metre each and will be four storeys high. However, there will be a mezzanine floor between the ground floor and the first floor. The Concourse and 12-metre-wide FOBs connect the first floors of the terminals at a height of eight metres from the ground. That the Concourse will be accessible to the public without platform tickets will be an added attraction.
The east terminal will consume the existing frontage. The present road will be a driveway to the station while a new road will be built beside it for city traffic. The west terminal will be constructed on the far end of the land leaving space for three more tracks after the fourth platform. Both the terminals will have seperate arrival lobby and departure lobby. A new road that connects Francis road and Cherootty road will run along the west terminal. The upper floors of the terminals will mostly be dormitories and commercial spaces.
The two multi-level car parking facilities (MLCP), one at the north east side of the station and other on the south west side, will be the next biggest attraction post renovation. Together, they can accommodate more than 400 cars and above 1,200 motor bikes. Besides, surface parking facilities have been planned near both the terminals. The FOBs will have direct access to the MLCPs through skywalks.
Staff quarters
The Railway staff quarters that are now scattered all across the western side of the station will be put together in five apartment complexes of varied sizes. The Railway office buildings will also be put under one roof near the west terminal.
K-rail, metro
A salient feature of the proposed renovation is that it has set aside space for the proposed light metro and K-rail projects for if and when they materialise. Some areas have also been earmarked for commercial development in future.
The tender for the construction was floated in June and five parties have expressed their interest. Technical bid has been opened and the winner will be declared after the financial bid is opened within the month.
“The demolition will be carried out in phases and may cause some minor difficulties to the public. However, the construction will be completed in three years,” Railway sources said.







