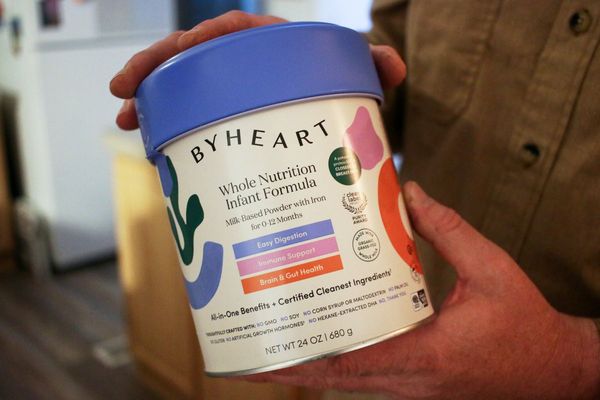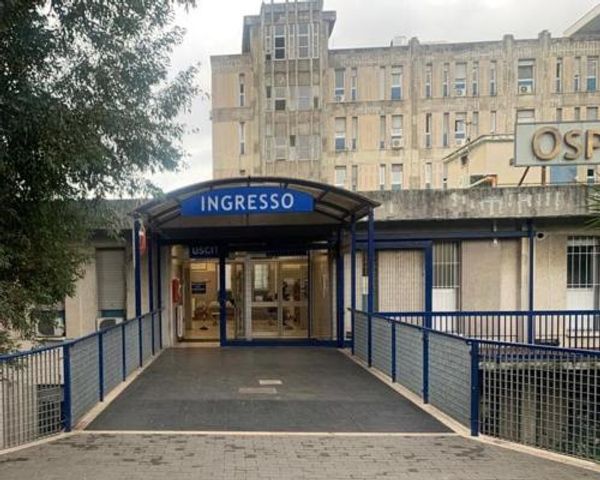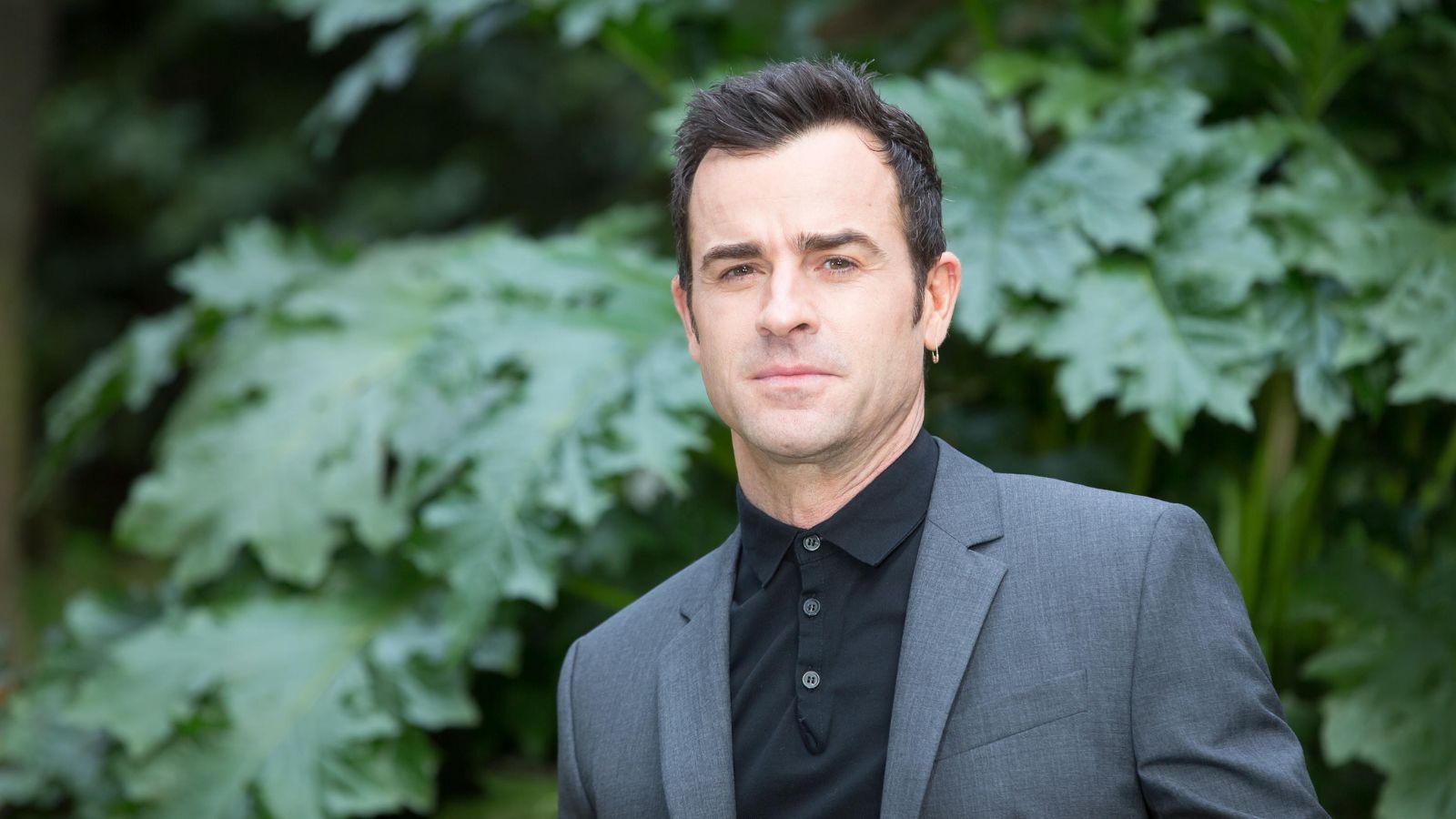
Justin Theroux has got a lot of things right in his living space. Firstly, it's a masterclass in neutrals, most particularly white, and how to keep this versatile hue fresh and modern. It's also a lesson in accentuating natural light (or, in his case, his cityscape view) due to his strategic lack of window treatments. However, above all, it's a reminder of the power of the open-plan layout – and why this design continues to transcend design trends.
In recent years, open-plan living has contented with the rise of 'broken' layouts, emphasizing distinct rooms and 'zones' through walls or other separators. While a broken-plan design has its benefits, a sleek, open-plan design remains one of the most sought-after features in modern homes, especially in apartments and smaller urban spaces where creating a bright and airy feeling is key. And nobody does it quite like Justin Theroux.
Theroux, who stars in the upcoming Beetlejuice sequel, re-emphasized the power of open-plan living via his Instagram, where he is seen on an accent chair in front of his dining space. While the entirety of the room is not visible in the shot, the rug, chairs, and coffee table placement suggest he has zoned his apartment into separate areas, or 'rooms' without the need for any walls.
When looking at a space as bright and sleek as Theroux's, it is unsurprising that real estate agents count open-plan design as one of the most sought-after features of the moment. This layout has already surged in popularity over recent years (despite the simultaneous fascination with broken-plan living), but as Corcoran real estate agent Kate Terrigno explains, this layout is currently as favored as ever.
'As one of the fastest growing real estate markets, we are seeing more buyers preferring an open floor plan throughout the home. There are a few reasons to attribute this to. The first is social interaction,' Terringo says.
'How we engage with one another has changed throughout the years. Entertaining is becoming more common, and buyers want to feel that they are socializing while in the kitchen, dining, etc., and an open floor plan allows people to interact without areas of separation.'
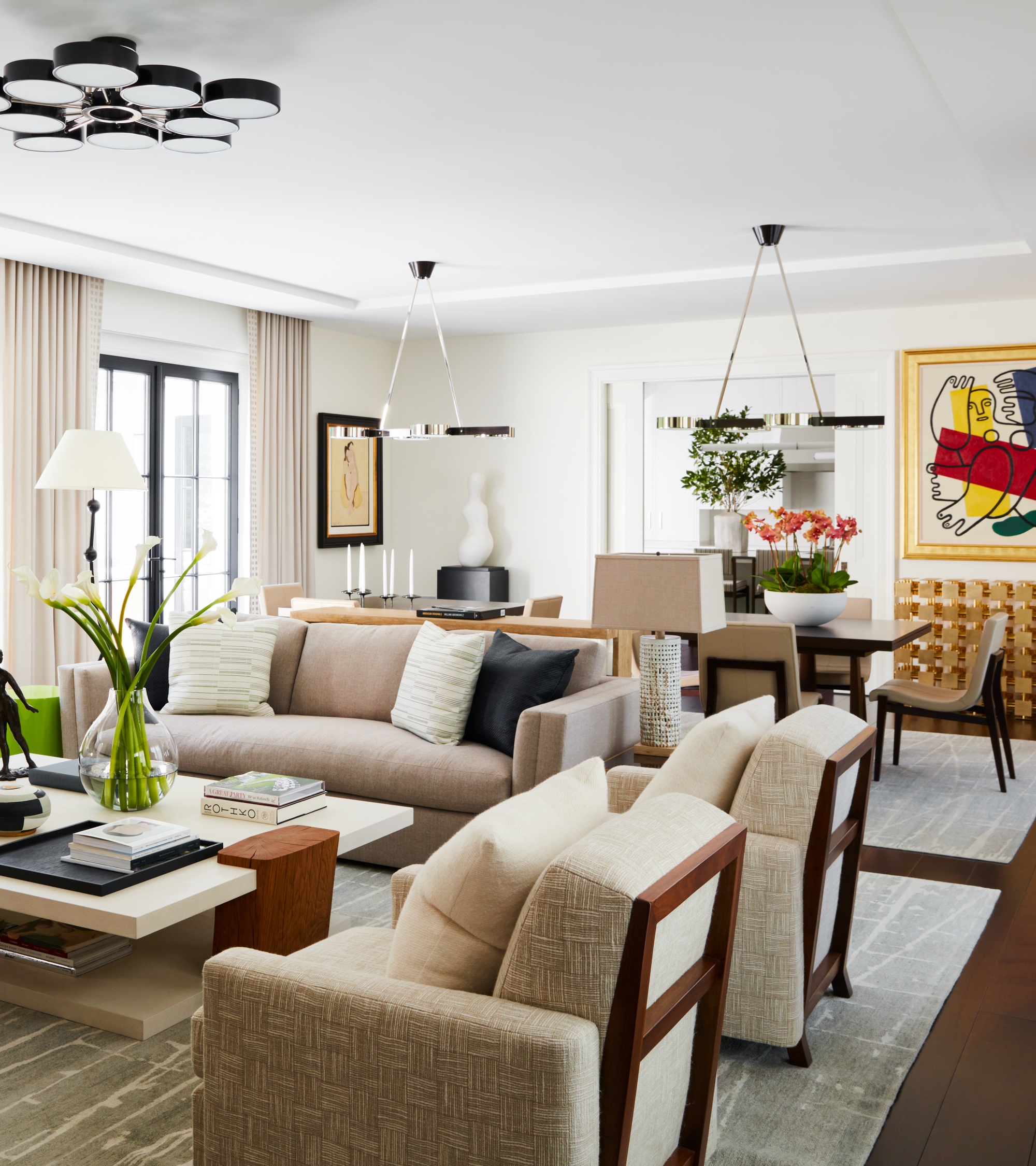
Entertaining aside, Terringo puts the increasing admiration for open-plan to its space-enhancing qualities. Theroux's home may be anything but compact, but whatever the size of our room, incorporating an open-plan design can make it feel brighter, airier, and consequently larger.
'Another reason buyers are leaning more towards open floor plans is spaciousness. An open floor plan feels larger by eliminating walls, allowing for higher ceilings, and creating a more modern aesthetic overall,' she explains. 'Additionally, it creates more natural light, often leading to a brighter home and in turn makes the space more inviting overall.'
Shop the Theroux-inspired look
We can take more from Theroux's space than open-plan design lessons. These handpicked buys allow us to tap into his neutral living room, whether we're surrounded by walls or not.
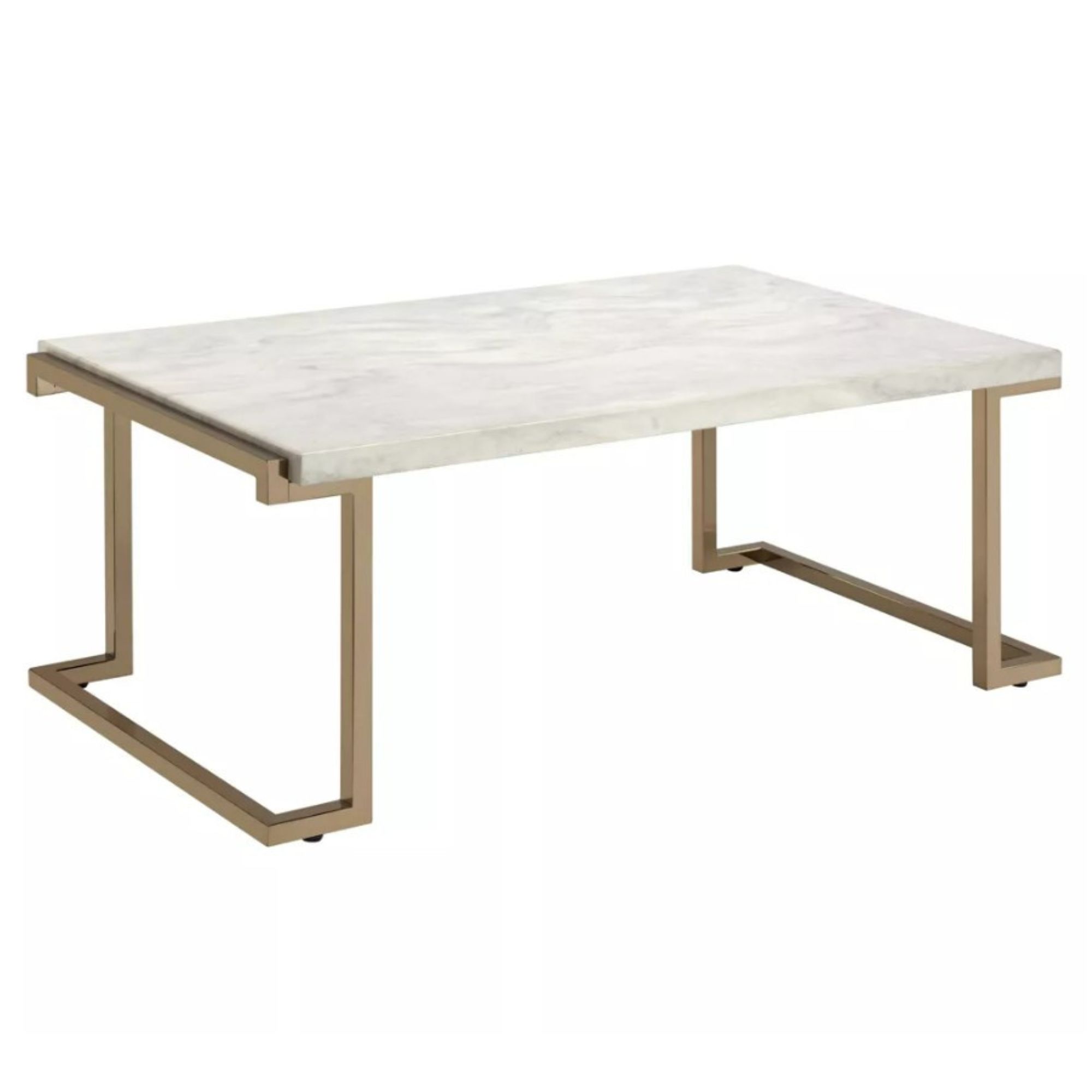
This faux-marble tabletop rests upon squared C-shaped legs with a gold finish for a classic-meets-modern look we can't stop admiring.
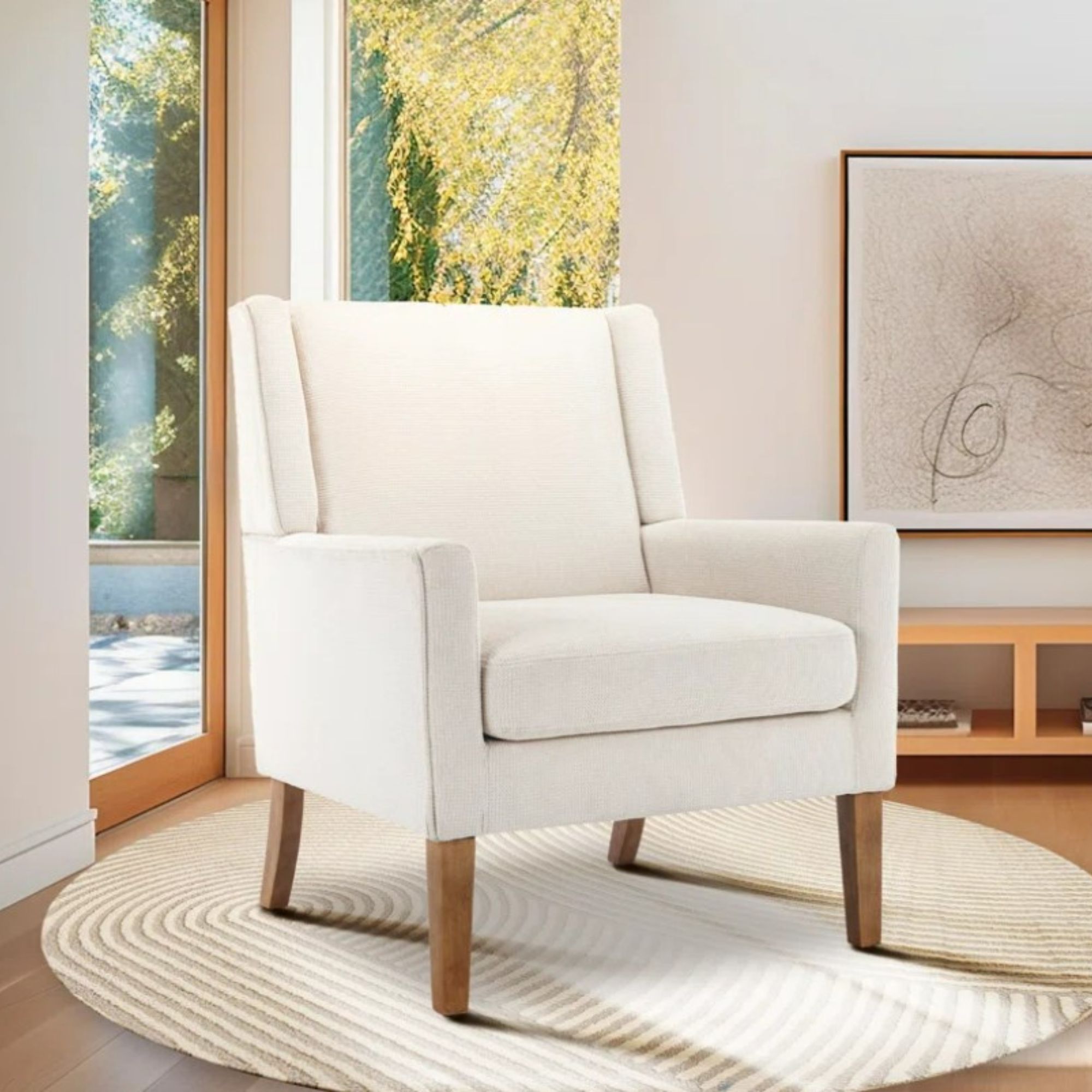
This carefully crafted accent chair features high-quality linen fabric and sturdy solid wood legs, offering timeless charm.
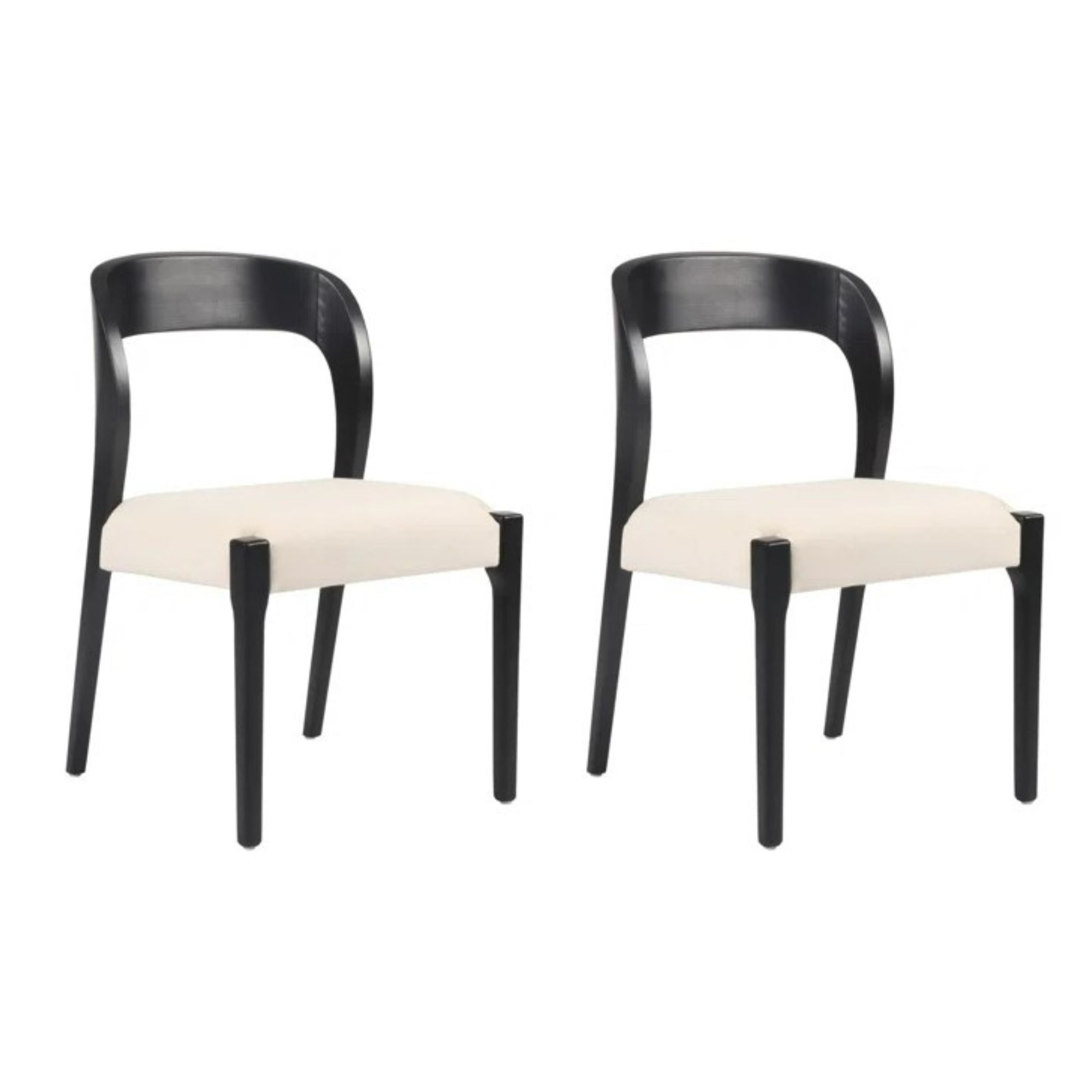
This set of 2 dining chairs is our take on classic style with a modern twist. We can't get enough of the sleek black and white colorway.

