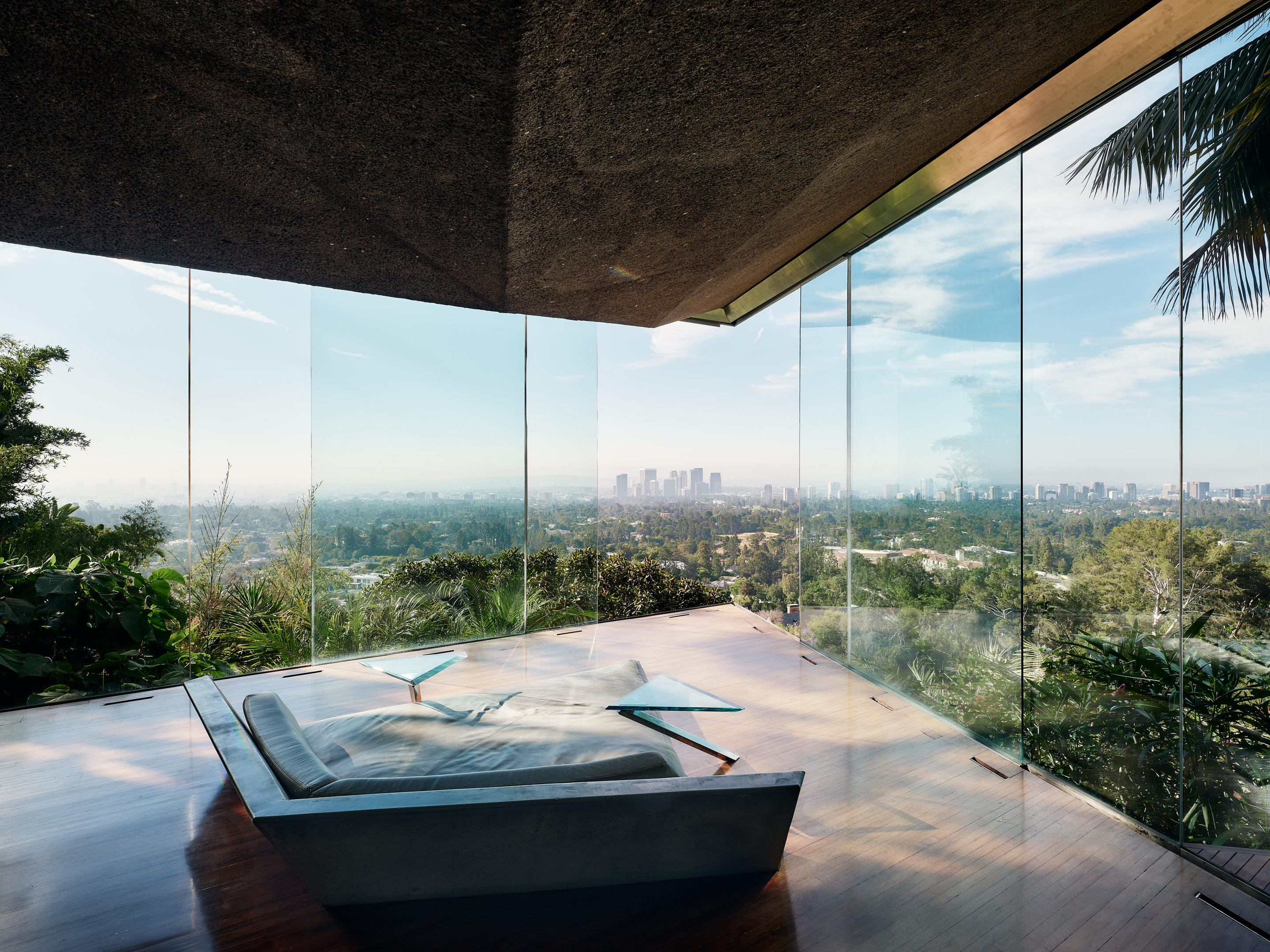
Culture buffs are no doubt familiar with the Sheats-Goldstein Residence in Los Angeles – the John Lautner-designed home of businessman and fashion/basketball aficionado James Goldstein, a modernist architecture classic made further famous by its striking presence in films and photography, such as The Big Lebowski and work by legends such as Helmut Newton.
The wider Sheats-Goldstein estate where the property is situated is also home to the much-written-about Club James – in the residence's adjacent Goldstein Entertainment Complex. Forming part of the compound – bequeathed to LACMA in 2016 – this wing of the estate is an accessory facility, its roof the site of an infinity tennis court.

Sheats-Goldstein Residence: the estate
Located in swanky Beverly Hills, the Sheats-Goldstein Residence was commissioned to John Lautner by the Sheats family in 1962 and later improved upon by the architect with current owner James Goldstein (who bought it in 1972). Expanded and enhanced during its lifespan, the property is currently looked after by Kristopher Conner and James Perry of Conner + Perry Architects, who have overseen and designed additions since 2015.

The duo used to work with Duncan Nicholson, Lautner’s apprentice and associate (who continued work at the property following Lautner’s death in 1994), before setting up shop on their own in 2015, following Nicholson's passing. As a result, they have intimate knowledge of the estate’s buildings and needs.
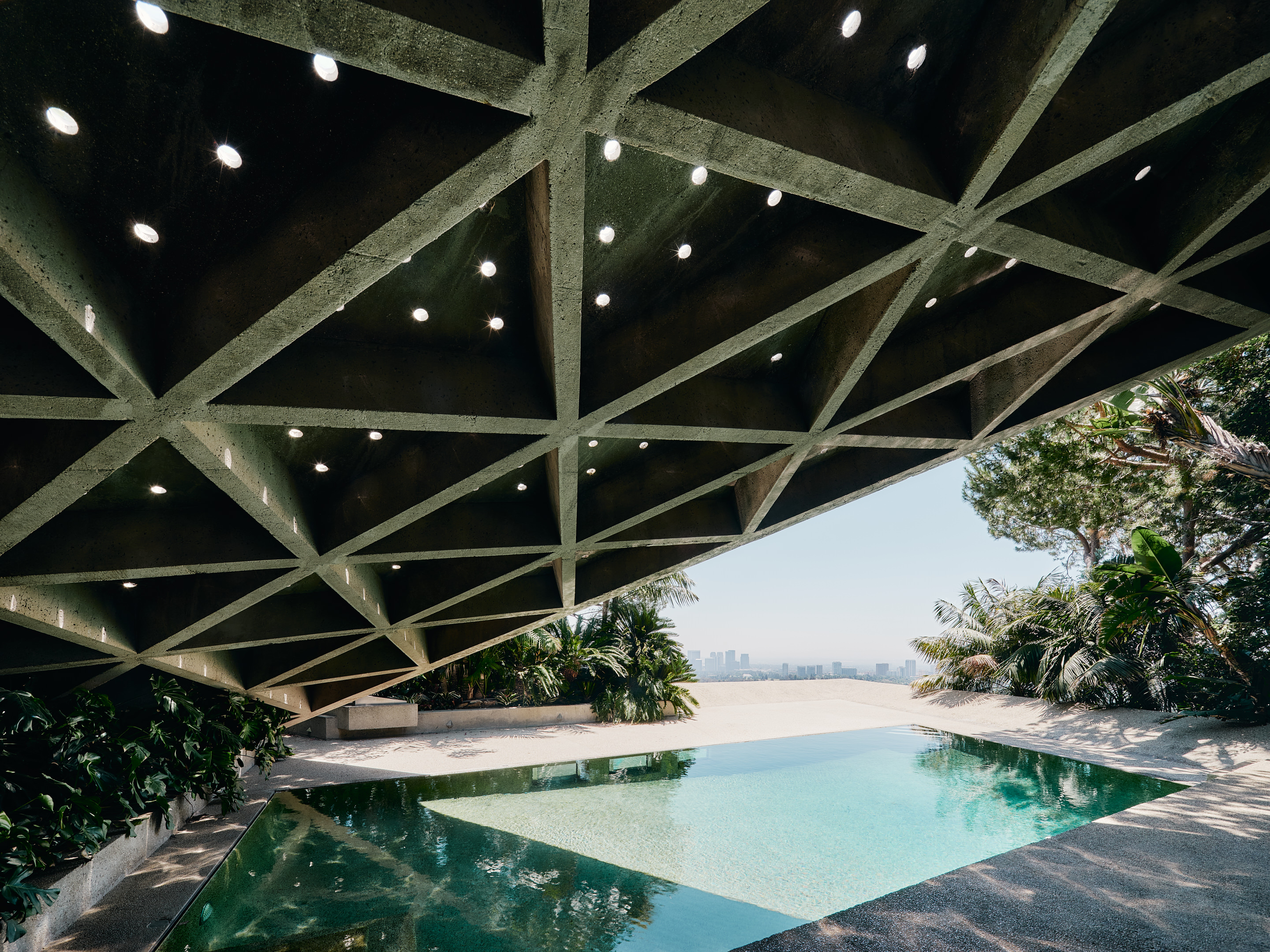
Goldstein Entertainment Complex: a bespoke party space
Conner and Perry are also behind the newest addition to the estate, the Goldstein Entertainment Complex, which is set underneath the new tennis court. The project’s genesis originates in a Lautner concept for a tennis court, guest house, and an expansion under the residence, which included space for Goldstein’s office.
Eventually, when the structure was being developed to add the new tennis court, the team realised that it could support a multistorey space that might encompass the additional programmatic elements without compromising the design of the house itself. Meanwhile, Lautner's original concept can be seen in a wood and cardboard model on display in the house’s dining area.
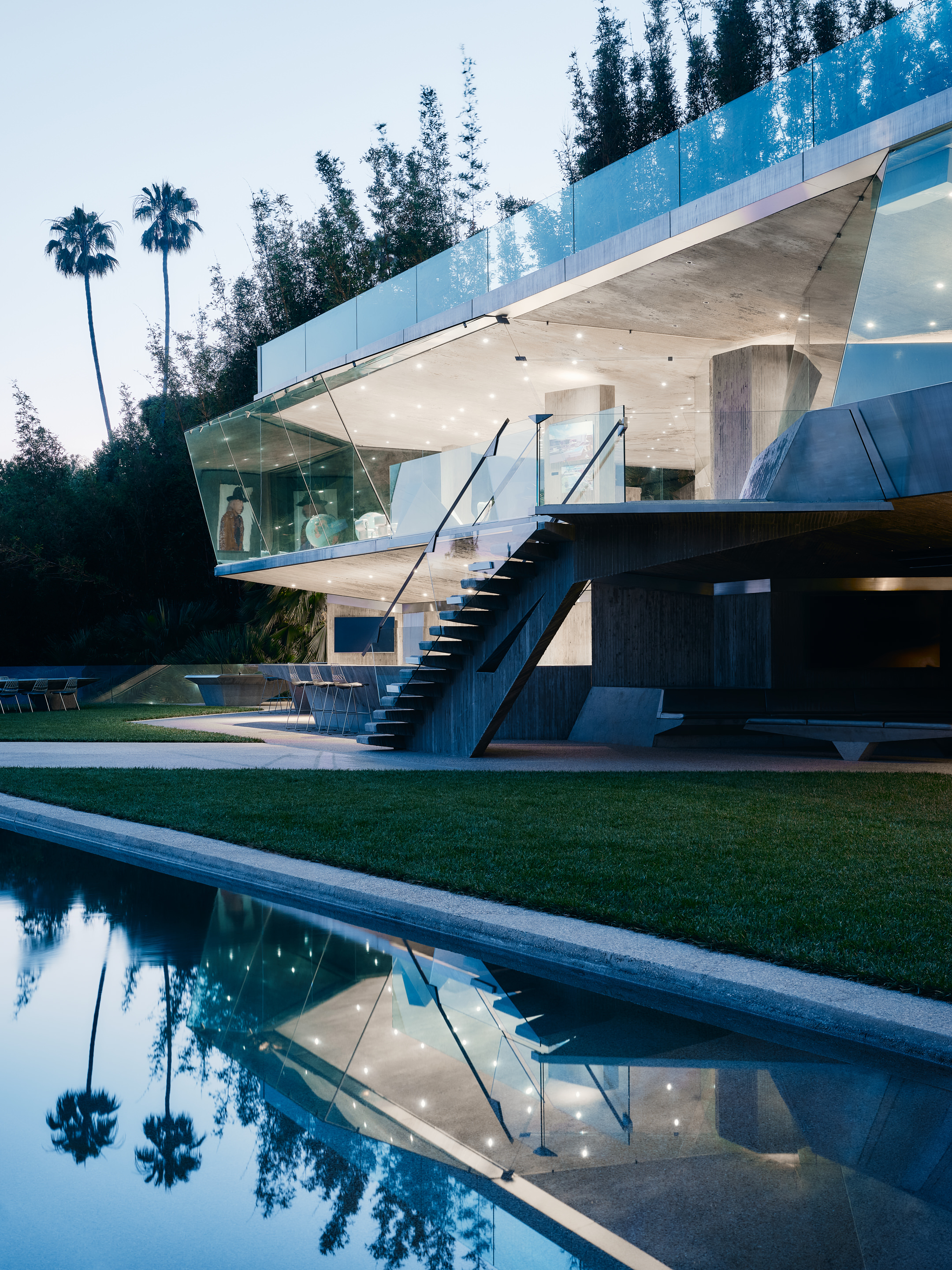
The tennis court is set in a part of the plot that used to be a separate property – but Goldstein acquired it, with Lautner's engagement, to develop it as a sports facility and guest house. The Goldstein Entertainment Complex contains a fully functioning nightclub with VIP room/library, offices for Goldstein and his assistants, an outdoor terrace with dining and kitchen facilities and a pool and spa.
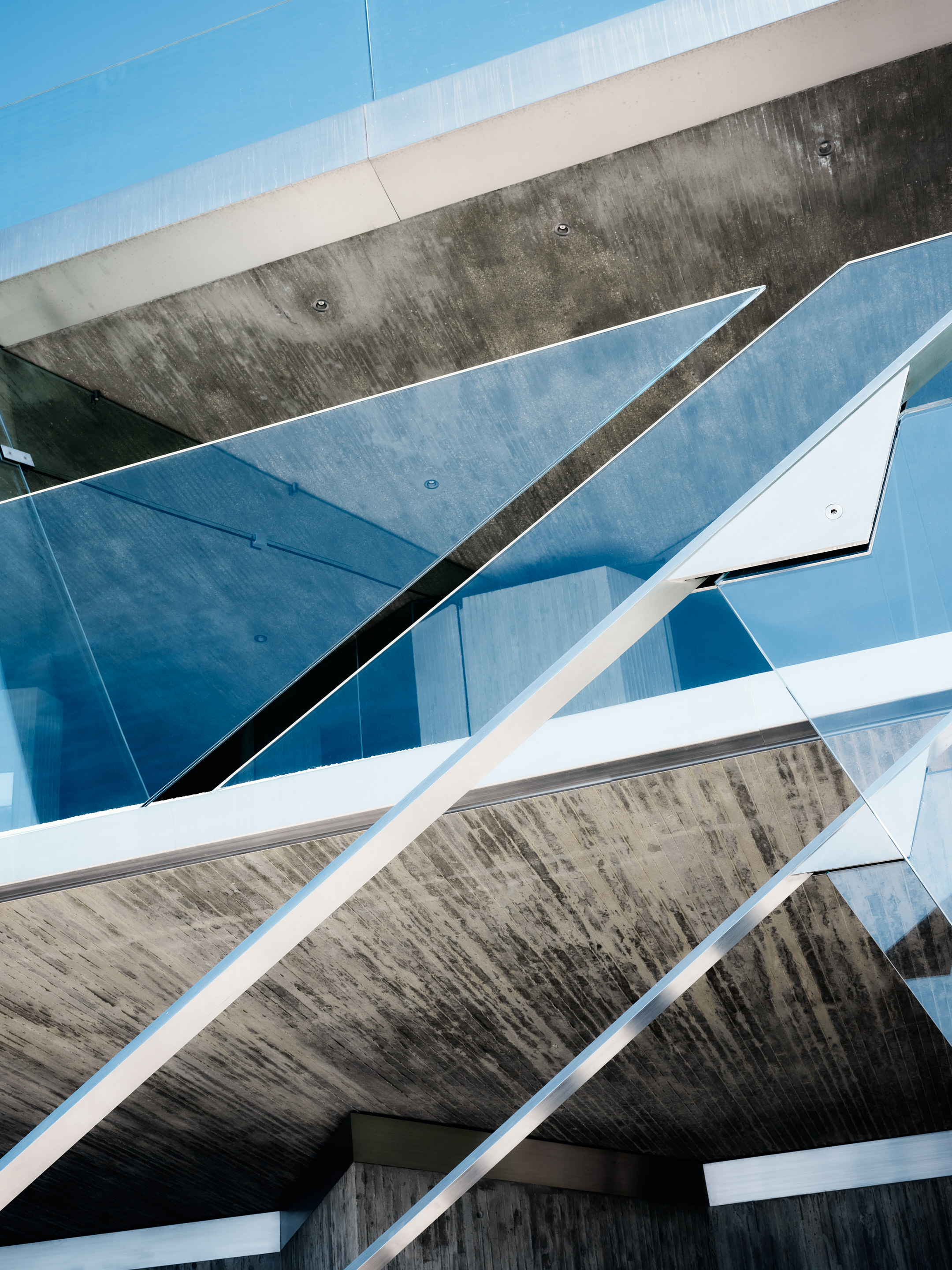
'We’ve always approached this project as an evolution of the visual language established by Lautner in the original house. The angular geometries and material palette are closely related but adapted to their purpose in the new buildings,' says Conner.
'Raw concrete, pebble-finished slabs, frameless glass, and stainless-steel tie the two together; but the domestic warmth wrought by the wood, umber-toned leather, and rose quartz of the house are replaced with silvered leather and cool blue granite in the club and offices. The board forming of the concrete in the original residence is a traditional wide plank and used sparingly, whereas in the new structures, a smaller 1.5-inch-wide plank, that reads more as a texture than a graphic element, is employed and can be found on a wider range of surfaces.'
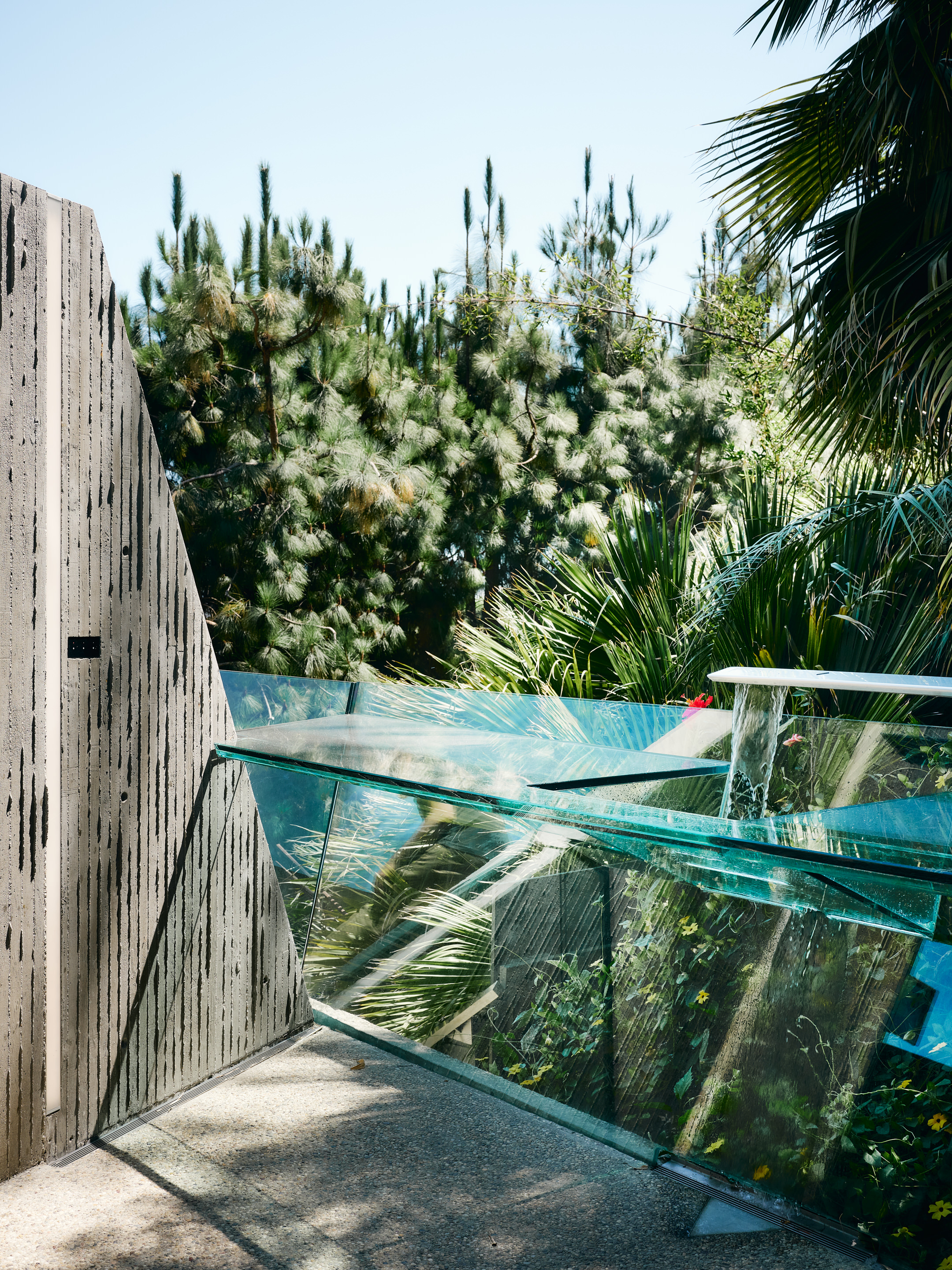
He continues: 'It is an interesting design problem to apply Lautner’s “anti-box” organic philosophy to something with such a strong rectilinear presence as a tennis court. You can see as the building moves westward away from the house that it begins to break out of the envelope; the frameless glass of the office outcropping pushes out into space and the corner of the court is cropped back so that the space below relates more directly with the views of the city beyond.
'The geometries start to break down further as you move into the lower terrace and the structures begin to open up and relate to the landscape more. The boundaries between architecture, furniture, and the environment are blurred throughout.'
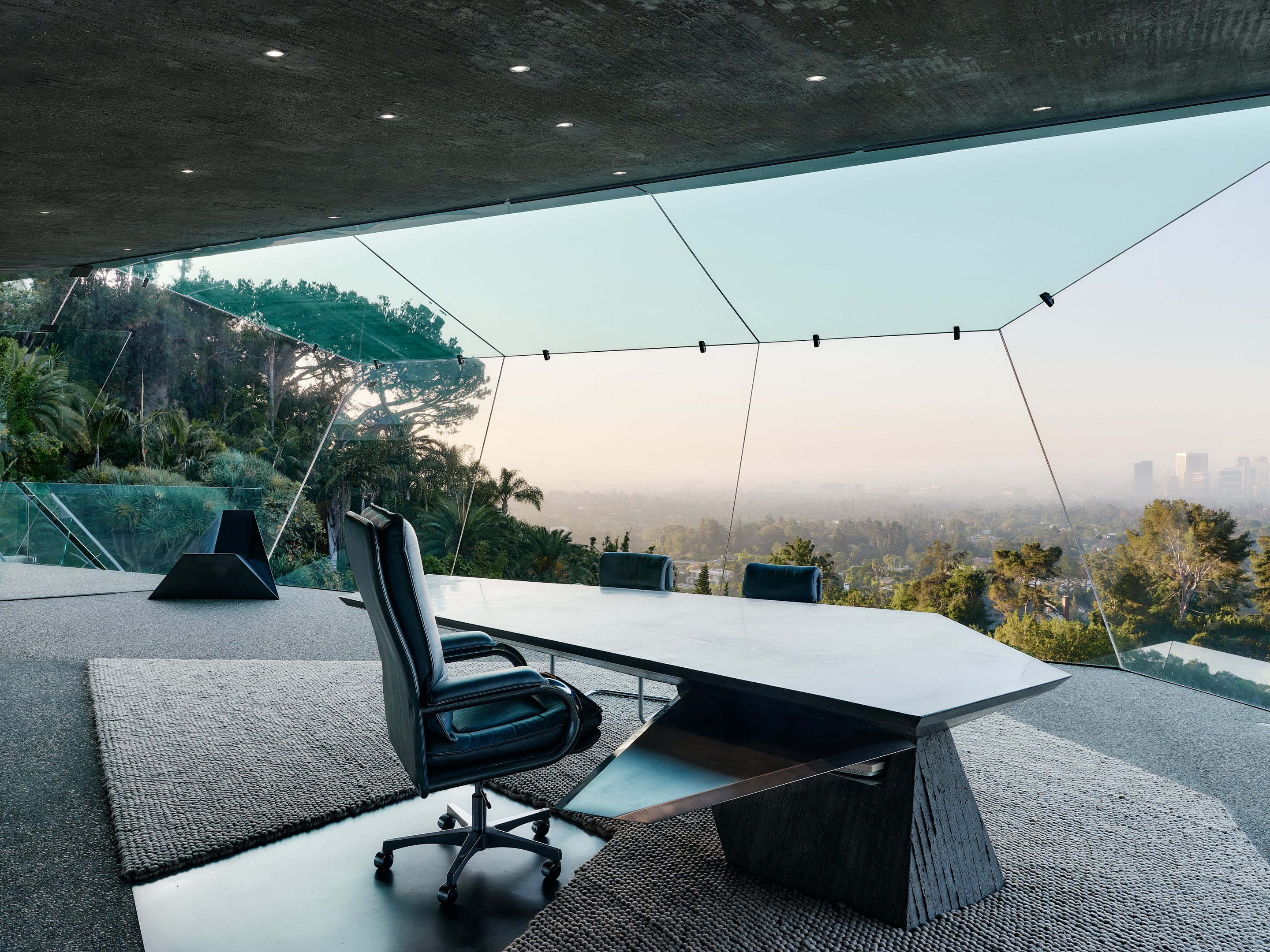
Of these areas, Conner + Perry Architects have most recently worked on the outdoor terrace (which includes the main stair, restroom, kitchen and barbecue zones, dining tables, locker room and pool with spa), which was completed in 2023. The practice collaborated with engineer Andrew Nasser of Omnispan Corp, landscape designer Eric Nagelmann, and lighting designer Stephen Lieberman of SJ Lighting.
In their interpretation, Conner and Perry worked on the spaces in poured concrete, adopting the sculptural qualities of the main residence by Lautner. Stainless steel, frameless glass, custom leather upholstery and blue pearl granite also feature prominently in the whole. More is yet to come, with the screening room, reception area and a guest house currently in the works.
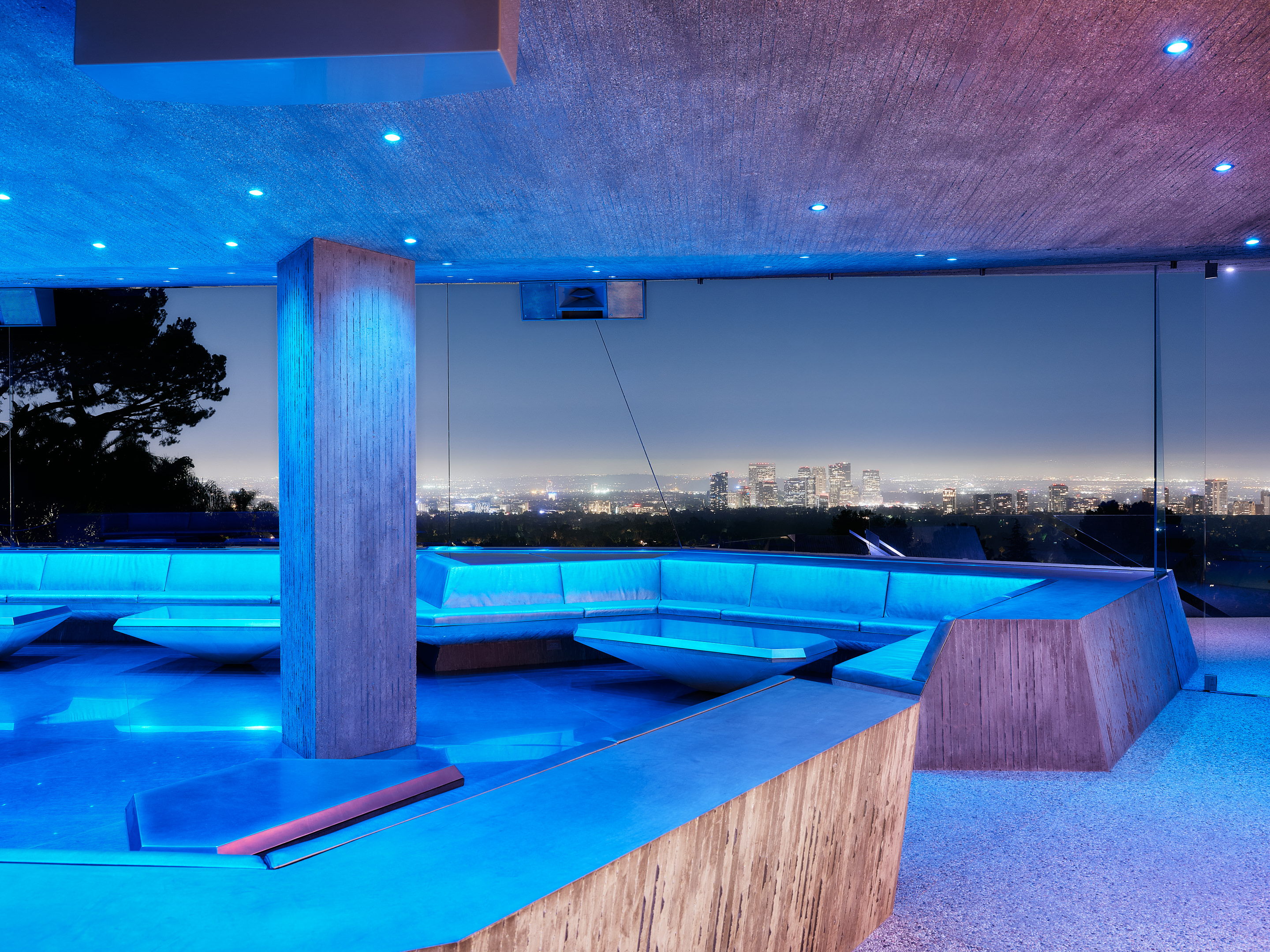
Perry says: 'Working adjacent to a Lautner masterpiece is an opportunity to honour his legacy by crafting spaces that enrich human life. With deep respect and admiration for his timeless vision, we aim to create harmonious extensions that seamlessly blend with nature, embodying his philosophy of organic architecture.'
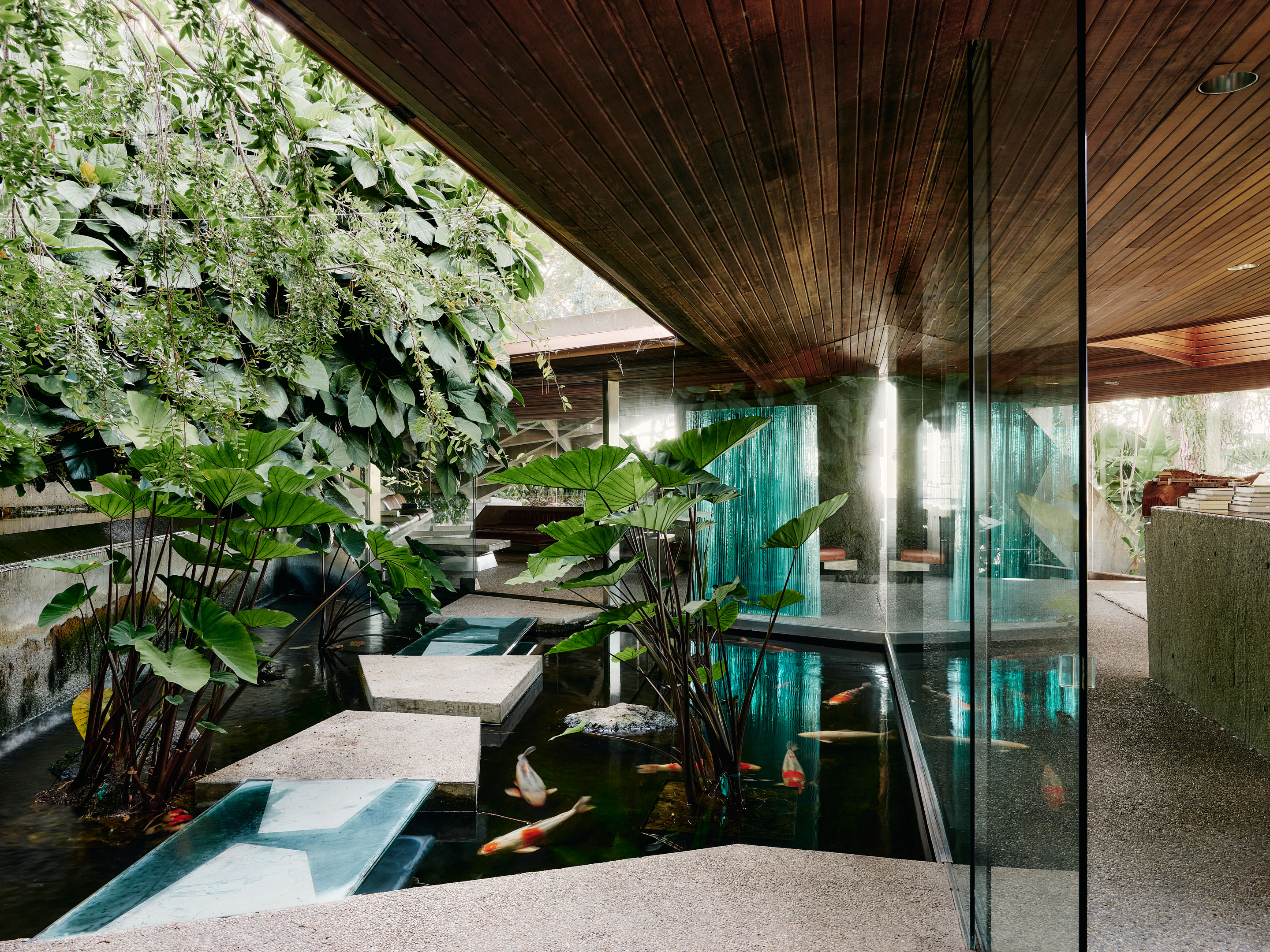
Conner adds: 'Perhaps the most rewarding and daunting aspect of working on this project over the years has been the sense of responsibility that comes from being tied to this storied lineage of architects: Wright, Lautner, Nicholson, and now our firm. Each practice has pushed our collective understanding of what architecture can mean in fostering the feeling of awe and humility that comes with a closer connection to nature and an ineffable sense of timelessness.'







