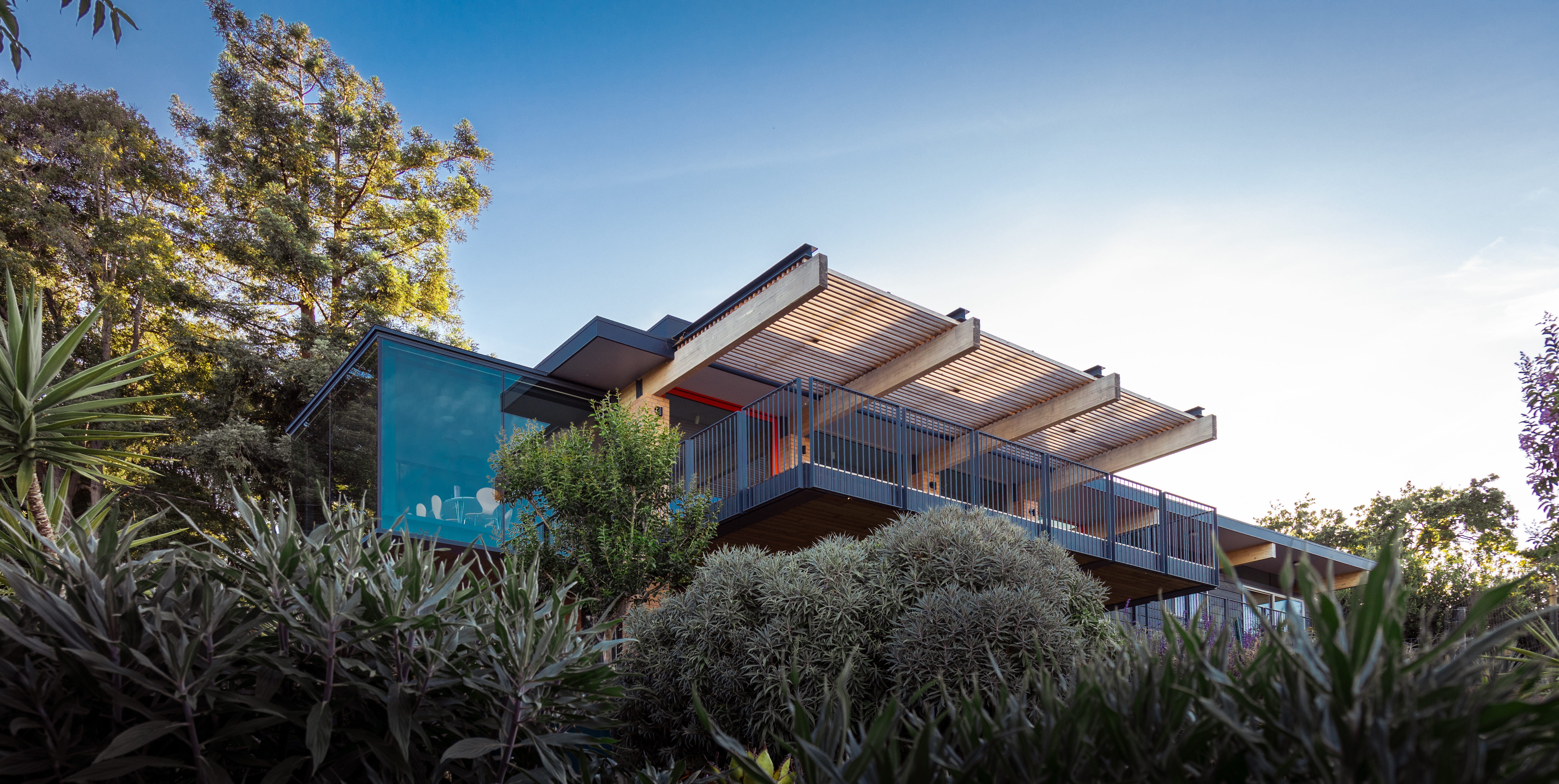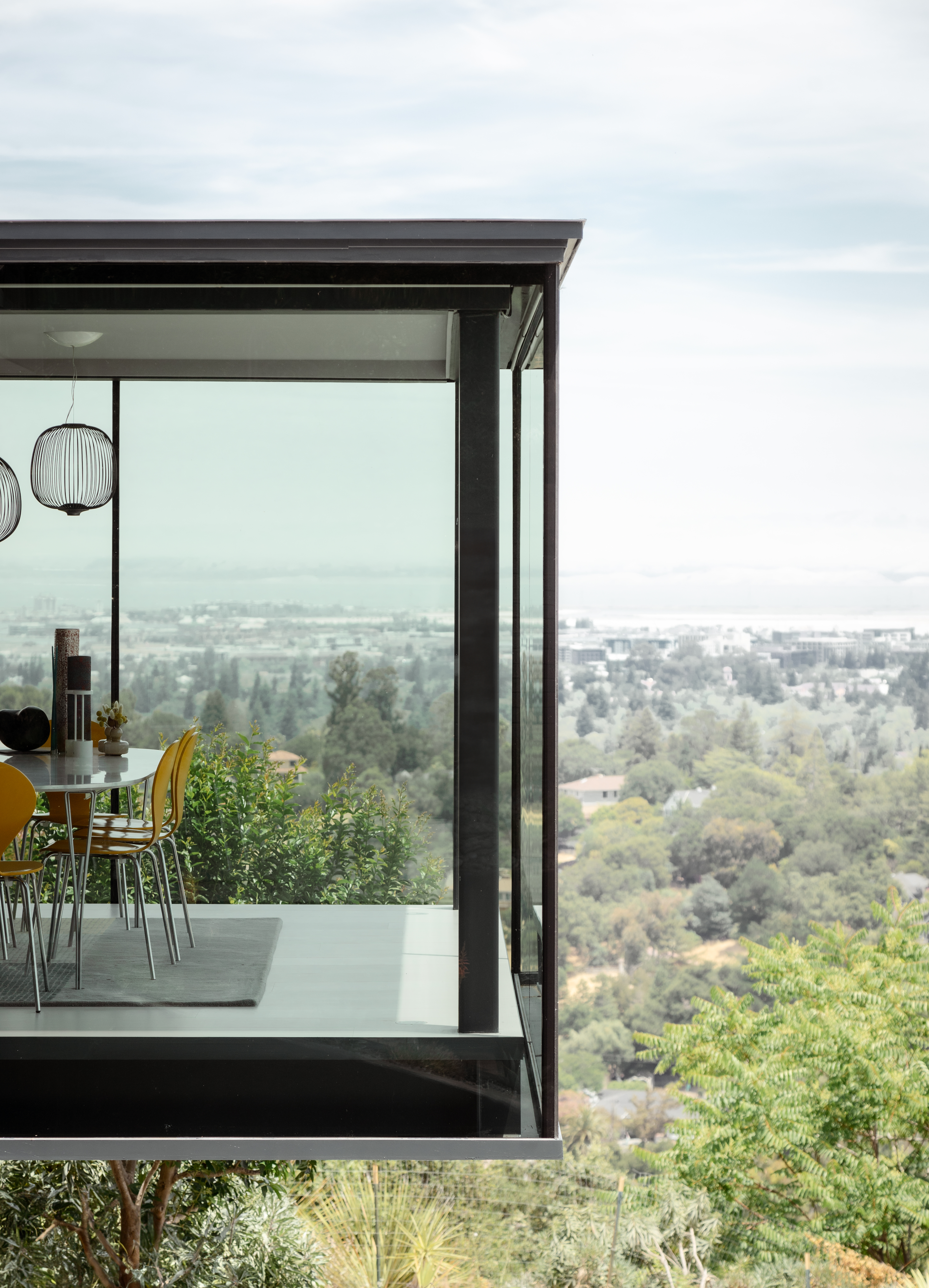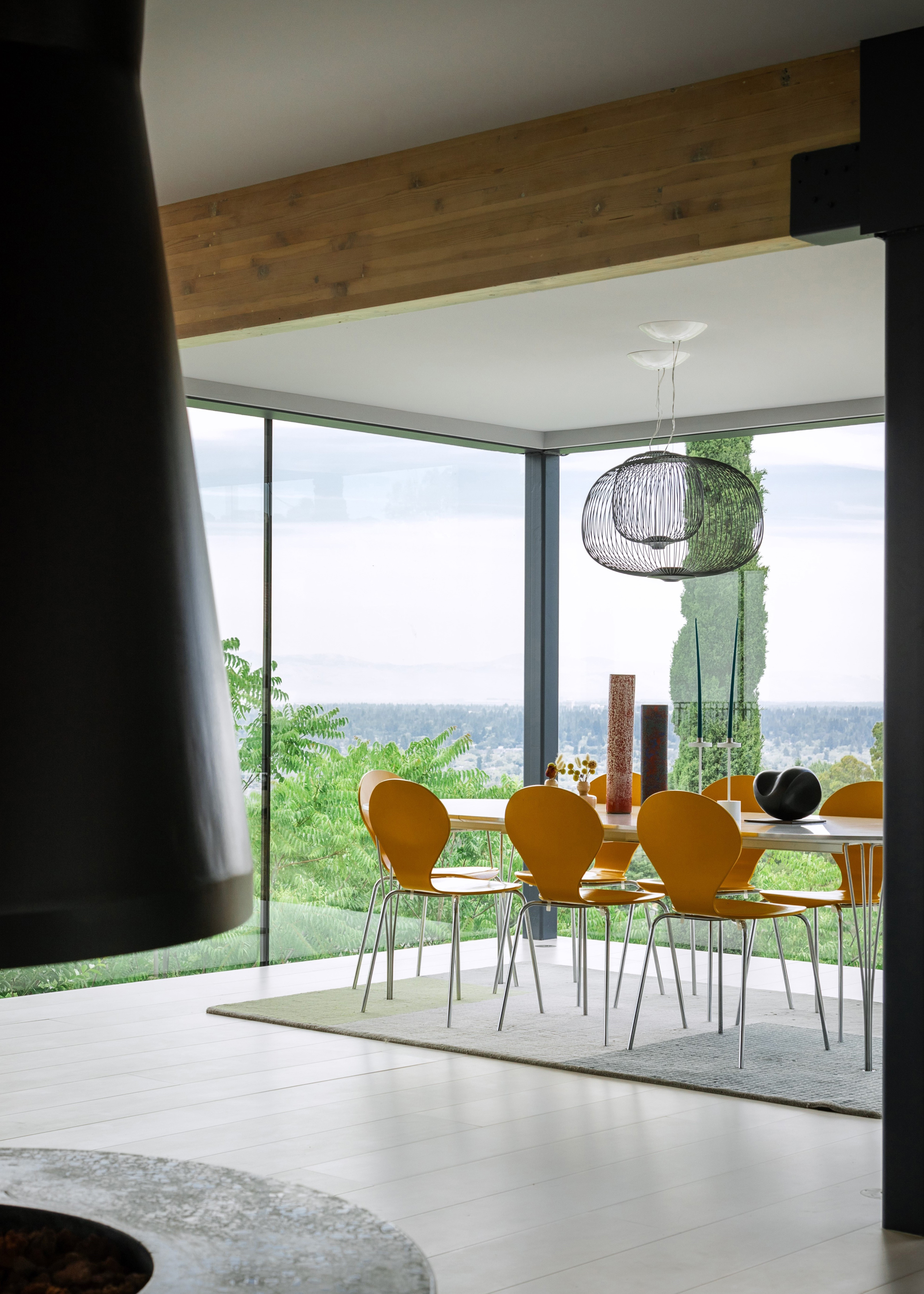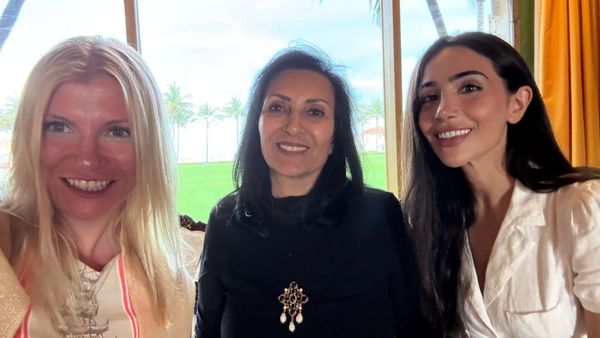
Jewel Box is a small-scale but high-impact project by Californian architecture practice Red Dot Studio. The scheme, located in the State's Redwood City, came with a brief that outlined the extension of a classic 20th-century gem – a rare, late example of Prairie School architecture (a style made popular by Frank Lloyd Wright).

Step inside Jewel Box by Red Dot Studio
The existing property was created in 1972 by Midwest architect and civil engineer Leo Tonetti. Red Dot Studio was tasked with sensitively adjusting and adding space to the home, which would allow its owners, a Brit and a Greek, to comfortably entertain guests and family – a frequent leisure activity for them.

The result was the creation of an ethereal, daring but well-balanced, glass box to the side of the home, which elegantly juts out over leafy foliage, hovering above a hillside view over the city's Emerald Hills neighbourhood.

The addition helps connect different internal areas of the residence, without compromising the original architecture's integrity and design intention. The project's size is boutique (just 424 sq ft), but it crafts ample space and scope for the home, lending natural light, long uninterrupted views and a sense of generosity of space to the interior.

The architects write in their statement: 'A new stair bay with a glass roof and steel stairs dramatically altered the daylight profile to the lower floor while creating access to the rear yard. The upper floor hall received a new slot skylight, washing one wall in daylight and the other ready for the client’s extensive art collection.'

'We extended the living room by one bay and removed extraneous brick columns, creating linked views and a sense of the hillside panorama. The client’s taste in colour, art, and light completed the vision.'








