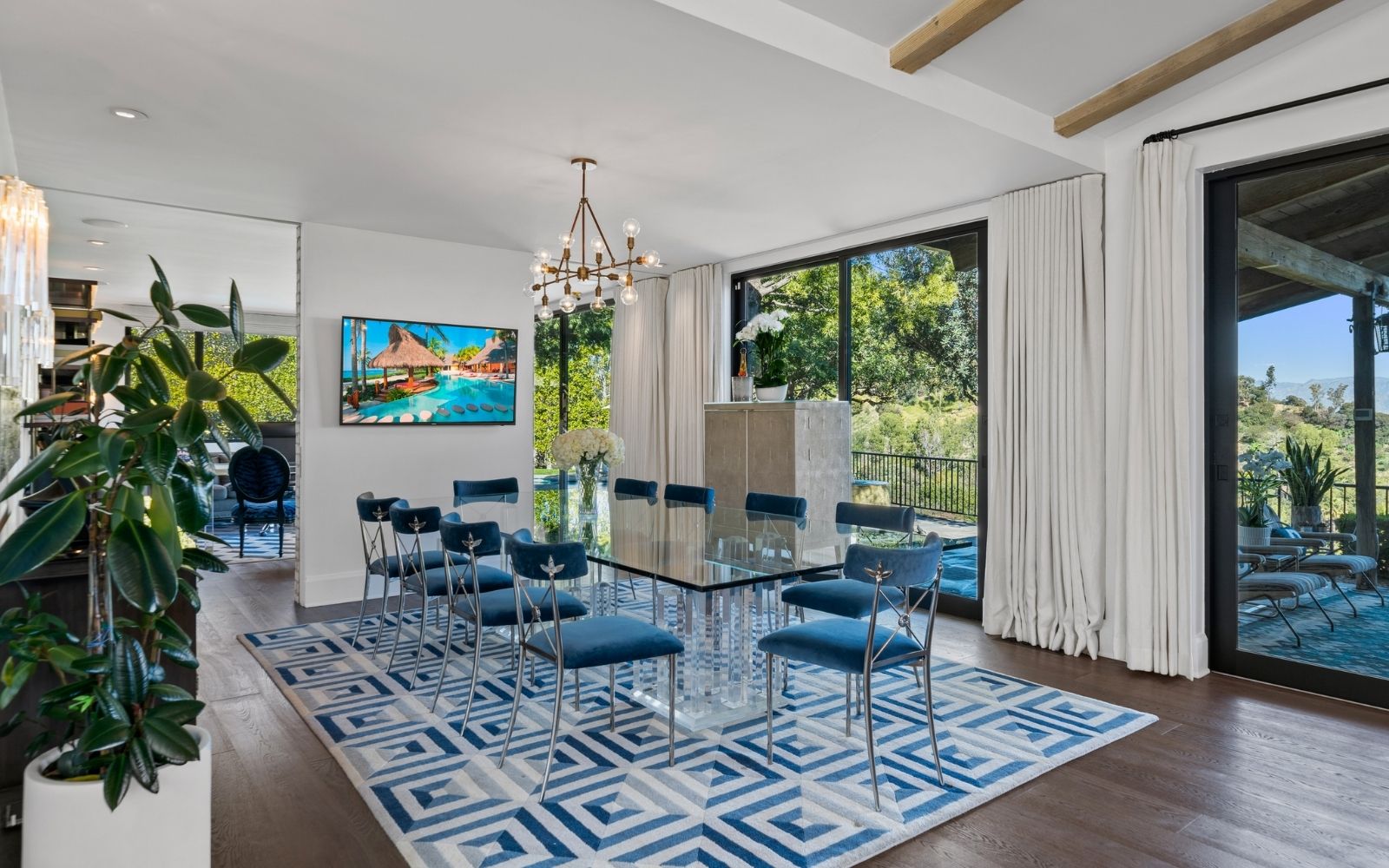
Hollywood power couple Emily Blunt and John Krasinski's former home – above the famed Mulholland Drive – is on the market for $6 million.
Described as a 'serene sanctuary' amid Los Angeles' unmistakable buzz, this mid-century property (originating from 1965) is now a modern-day designer's paradise – complete with an open-concept floor plan, (primarily) neutral color palette and sprawling window panes that fill the residence with natural light.
Despite its 50-year history, the estate (which qualifies as one of the world's best homes) is a stand-out contemporary listing that is far from common in its sought-after neighborhood.
'Inventory is still very limited in Upper Laurel Canyon in the Hollywood Hills,' says listing agent Ruben Perez of Compass. 'Sophisticated buyers compete over any property that is standing out in terms of location, size, layout, and views.'
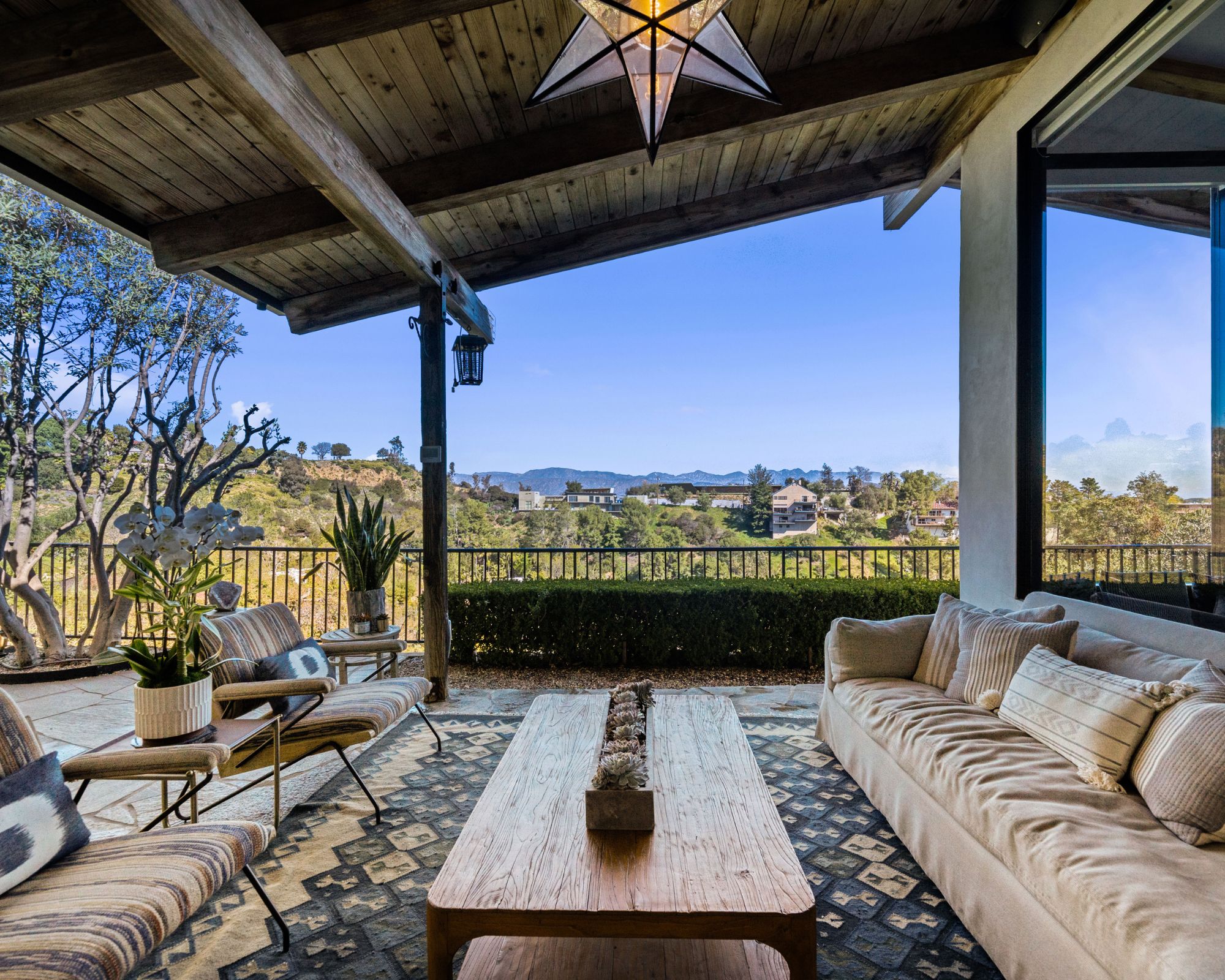
In terms of what is on buyers' checklists – the home is hard to rival. 'This a serene sanctuary, tucked behind a privacy hedge at the end of a quiet cul-de-sac,' Ruben says.
'This Hollywood Hills home affords seamless indoor and outdoor flow on an oversized double lot and resort-like backyard with saltwater pool and picturesque views of mountains, canyon, and city skyline.'
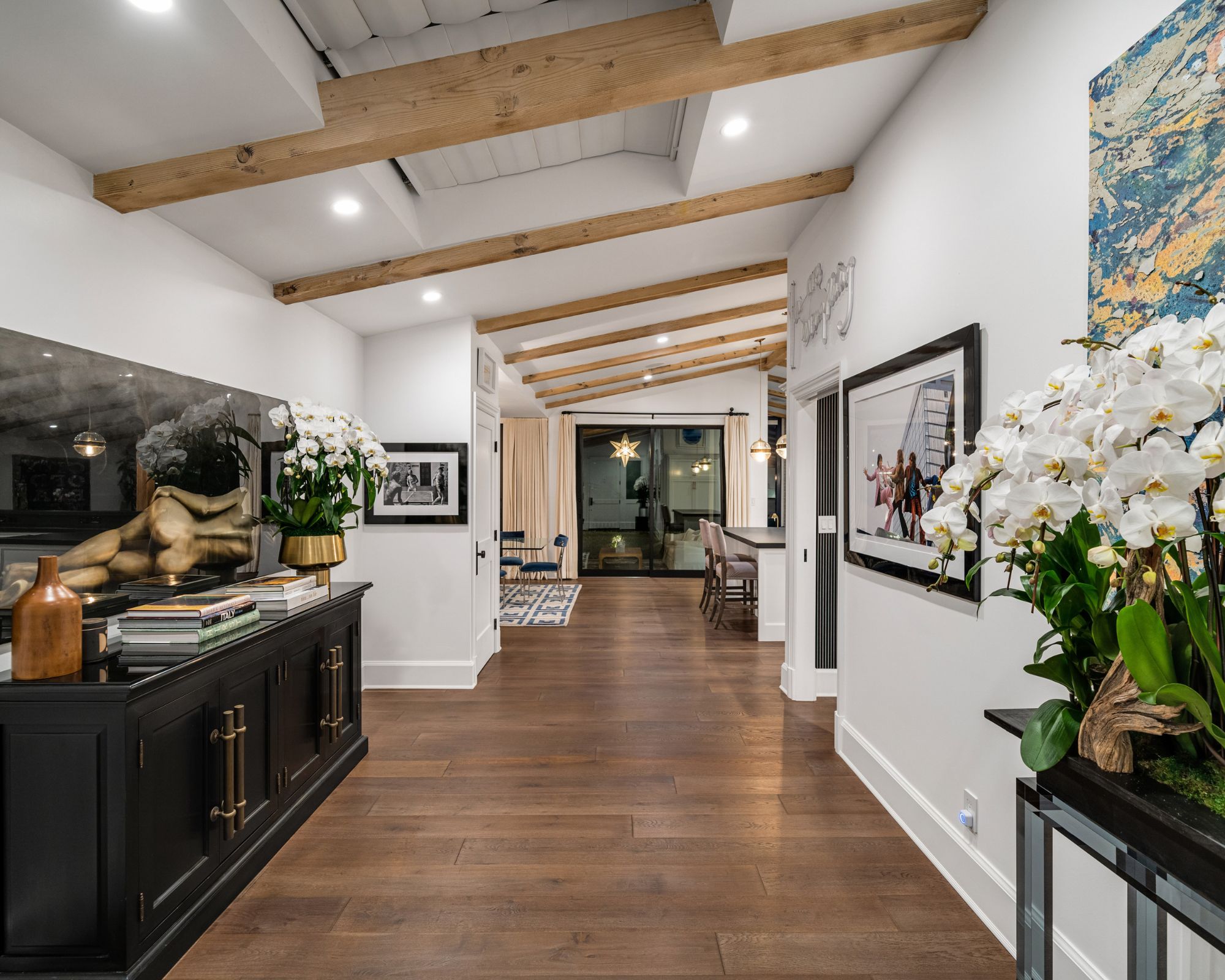
British-born actress Emily Blunt (famed for her roles in The Devil Wears Prada and A Quiet Place) formally lived in the 'hilltop hideaway' with actor John Krasinski (also from the Quiet Place franchise and The Office). The couple now has a $ 15.3 million home in Brooklyn, New York, and another property in Emily's hometown, London.
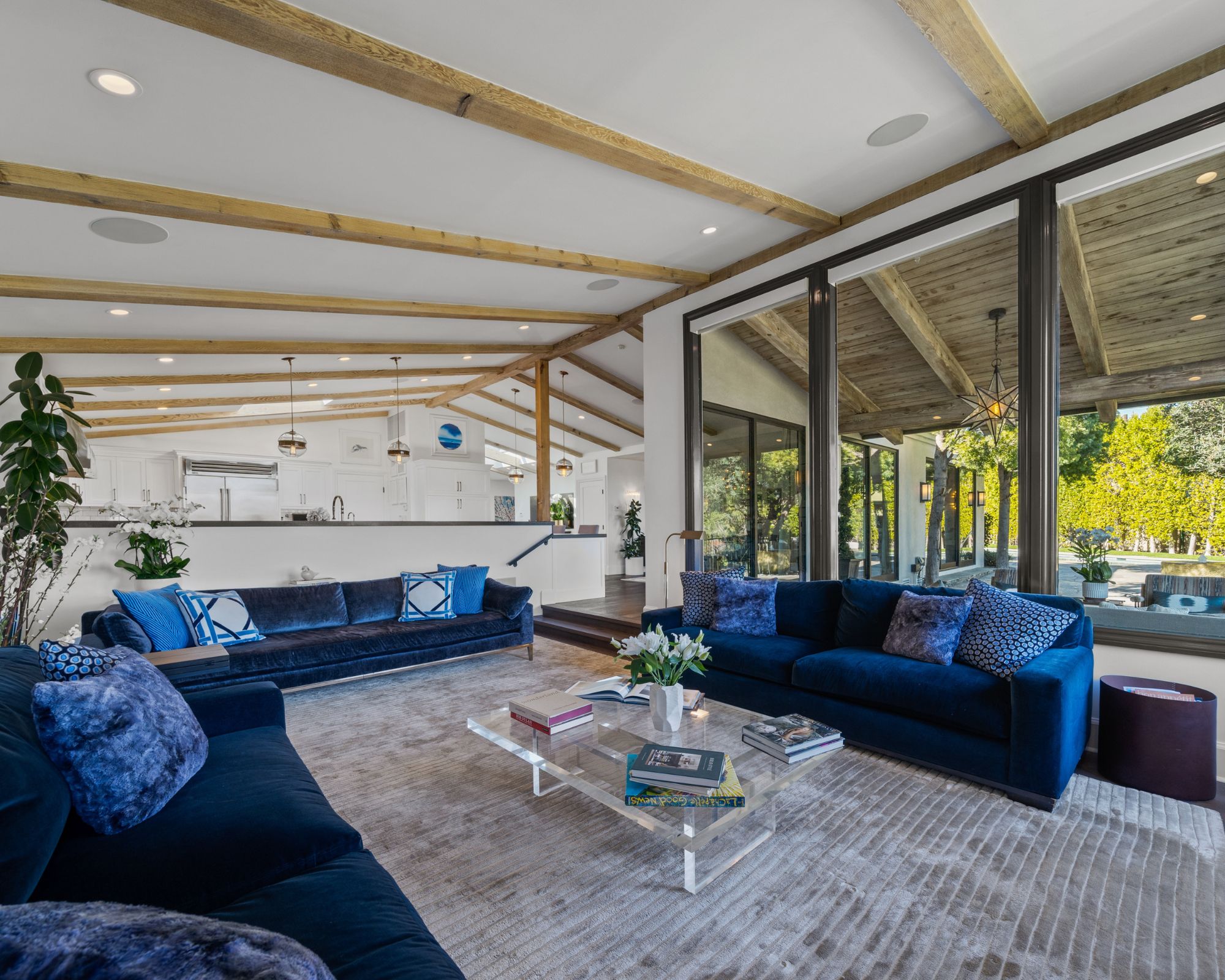
Described as a 'contemporary take on the classic mid-century home,' the property consists of a single-level, open-plan living area that is a source of decorating ideas and design inspiration.
Complete with glossy hardwoods, classic post-and-beam construction, and stonework, the home combines retro design features with a contemporary architecture style, seen through its windows that flow into the resort-like backyard.
The living room sits adjacent to a formal dining room and study – both of which are light-soaked rooms that spill outward to the exterior space.
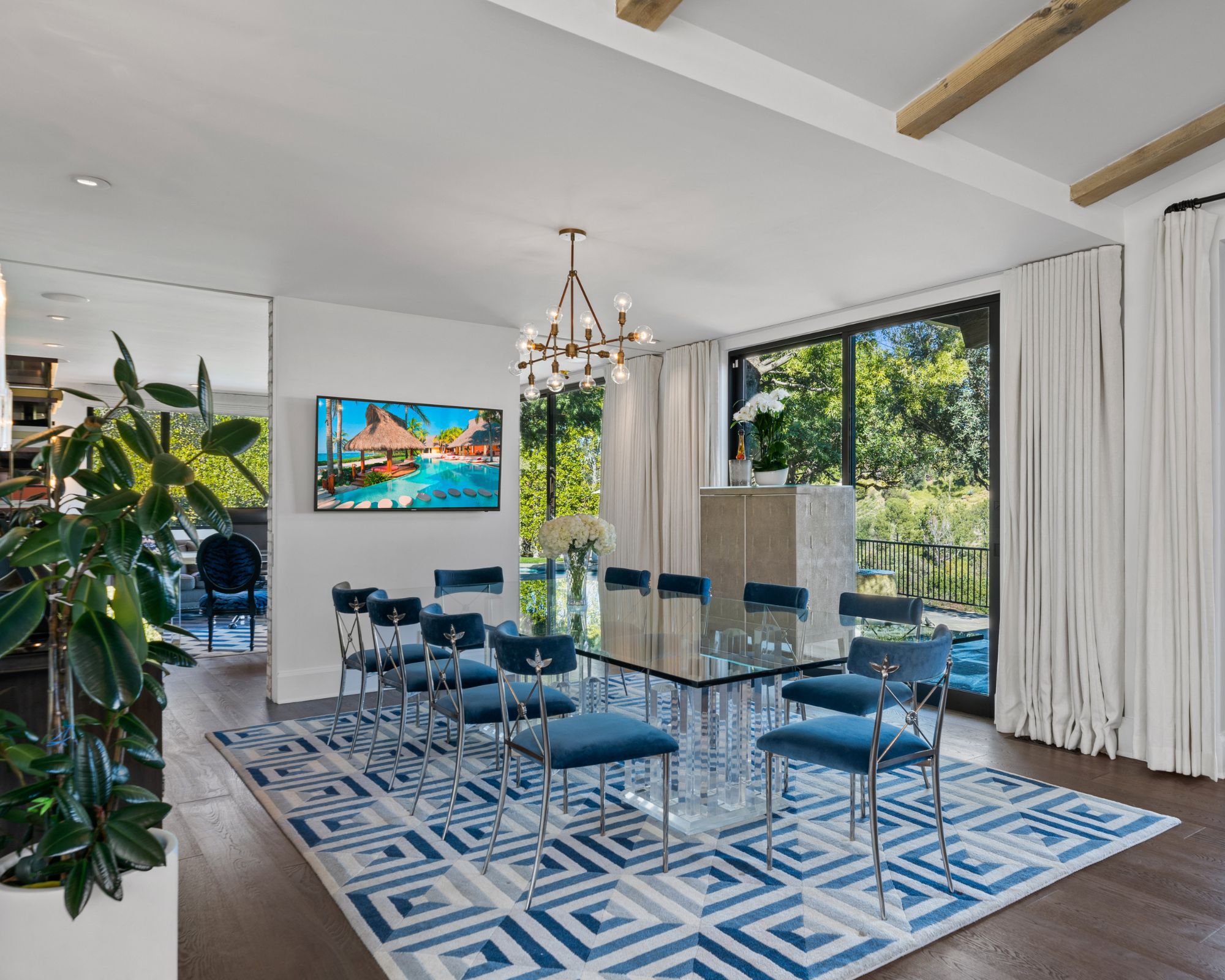
Flowing from the main living and dining area, the home's chef's kitchen is designed with dinner parties in mind. The space has custom cabinetry, a selection of high-end appliances, and a Sub-Zero wine fridge as standard. It is here that the home's experimentative color ideas come to play – seen through its daring dark blue kitchen island that interrupts the otherwise monochromatic scheme and brings a pocket of vibrancy that party guests are likely to enjoy.
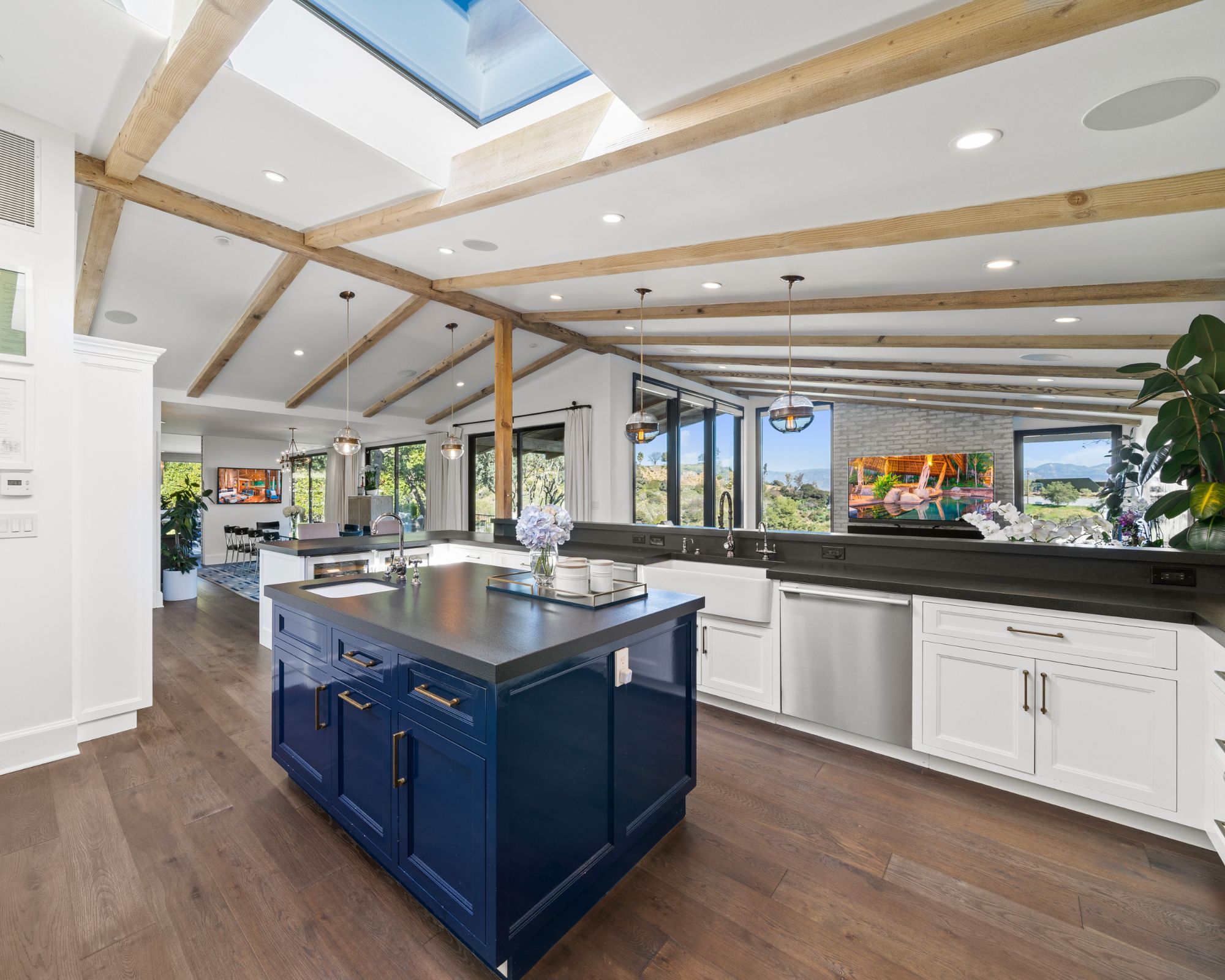
The four-bedroom home has lots of room for overnight guests, but those sleeping in the primary suite can enjoy a custom walk-in closet, along with access to a marble-clad ensuite spa bathroom (featuring a soaking tub and steam shower).
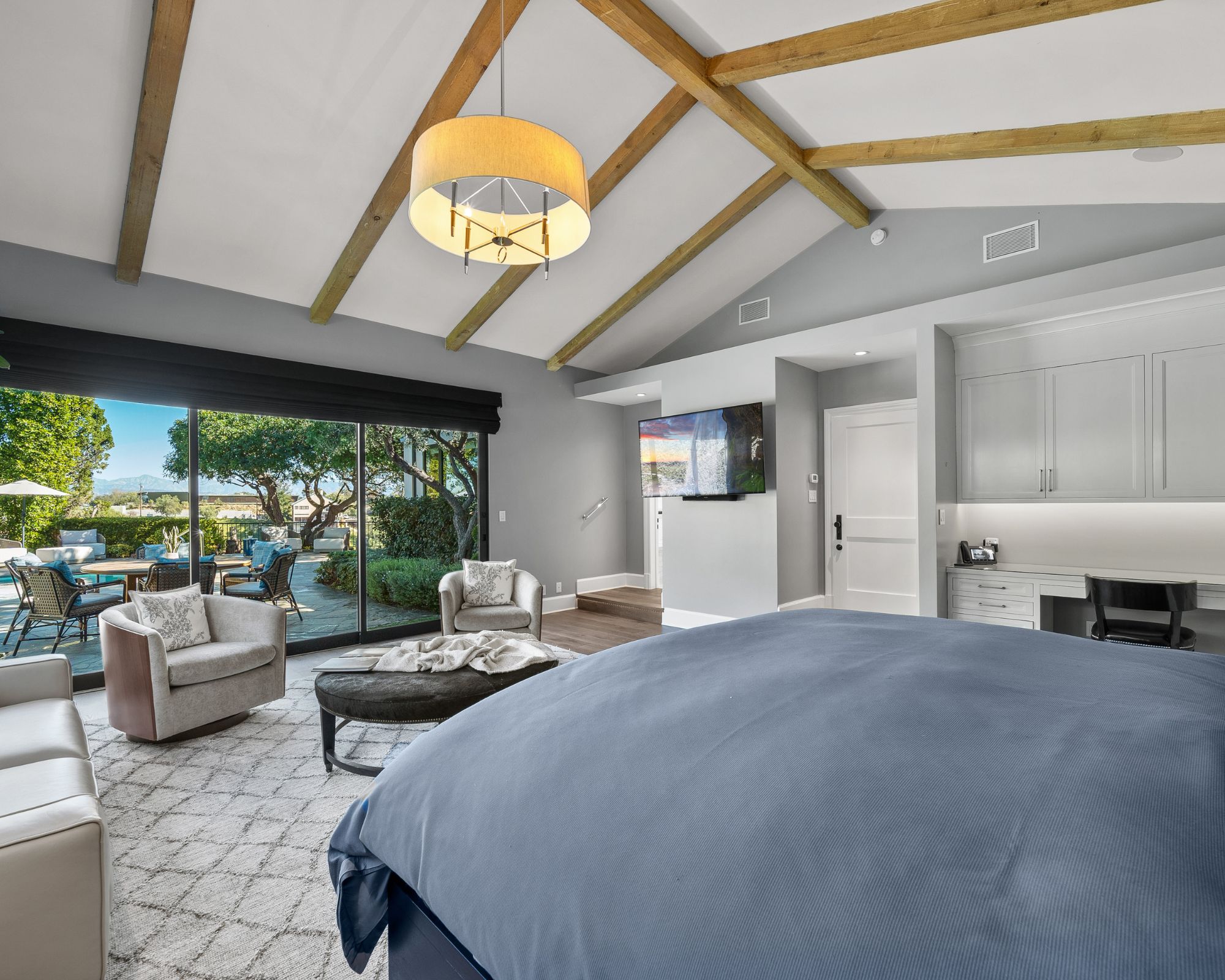
Ensconced in mature oak and olive trees, the backyard is equally as notable. Alongside the aforementioned amenities (swimming pool and skyline views included), the yard has a large patio (complete with a water feature) and several areas for al-fresco entertaining.
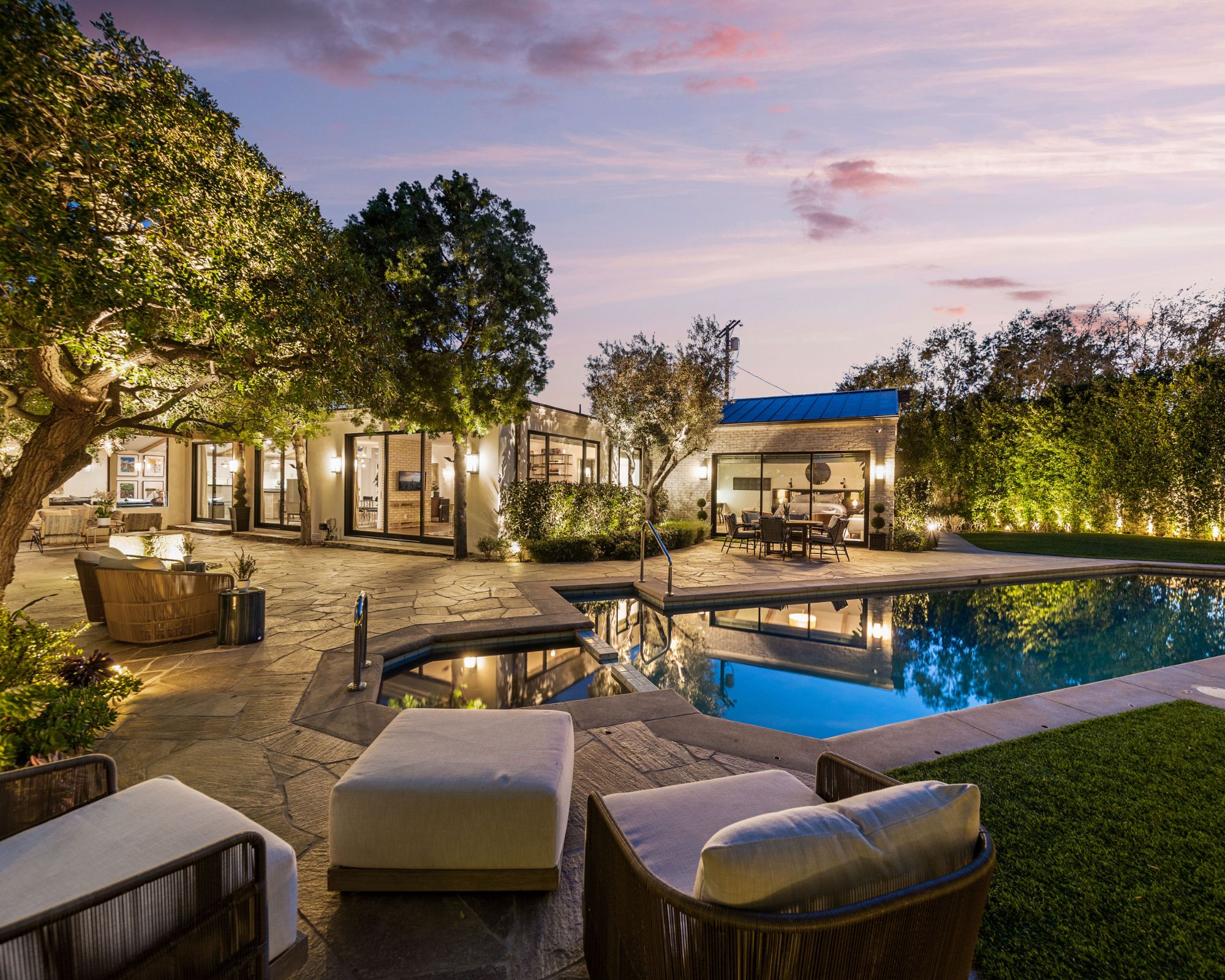
Ruben Perez of Compass currently holds the $6,000,000 listing. Photos courtesy of One Shot Productions.







