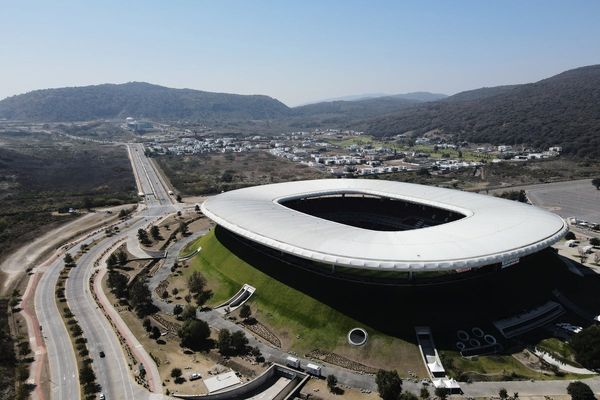
The construction of the Sydney Opera House was a famously fraught saga, but as the city’s landmark turns 50, former workers remember a quite different atmosphere on the site itself.
Michael Elfick, who was then a surveyor in his early 20s, says safety precautions were minimal.
“The people were so relaxed,” Elfick says. “You just wandered over the shells as you needed to, high in the sky.”
On the tight parcel of land, less than 2 hectares, three tower cranes would swing 10-tonne lumps of concrete through the air.

“Then people had to actually place that, to an eighth of an inch,” Elfick says. “So they are standing on top of the things, guiding them into an exact position.”
The crane drivers had difficulty seeing over the rising shells, with potentially disastrous consequences.
“The Opera House was very fortunate that nobody got killed,” Elfick says.

When it was opened by Queen Elizabeth on 20 October 1973, the Opera House already had a long and controversial history. Drama had shrouded it from conception.
Construction began in 1959 to realise the extraordinary vision of the Danish architect Jørn Utzon. But when a new Liberal government was elected in New South Wales in 1965, the minister of works began challenging Utzon’s costs and schedules, eventually stopping payments to the project.
Utzon resigned a year later. People took to the streets in protest demanding his return, but he left Australia and never returned to see his completed design.
Strikes also interrupted construction, with hundreds protesting against the firing of a worker and pushing for a 35-hour working week, among other things.
“You had these dramas on one side, and then really complicated technical dramas going on the other side, on a day-to day-basis,” Elfick says. “But construction goes on.”
Work began each day at the first hint of light and would continue into the early hours of the next morning.
“It was a very focused, 24/7 job, for three years,” Elfick recalls.

Peter Thompson, who worked on the Opera House as a structural engineer at the British firm Ove Arup, says he feels a sense of gratification on the 50th anniversary.
“You feel very proud, having had a small part to play, and knowing only you and very few people know the whole story,” he says.
Instead of using a formula, the shell-shaped roof was formed by bending a piece of Perspex and tracing the curves.
“There was no mathematical basis,” Thompson says, so working out the design’s geometry was “really difficult”.
“We had three systems integrated together. We didn’t go anywhere without a little book on three-dimensional geometry.”

Utzon and his architects eventually realised that the shells could be derived from the surface of a sphere, unlocking a geometric solution for engineers.
The design mimics a ship’s billowed sails: the Opera House’s arching roofs stand stark against the blue of Sydney’s harbour and sky.
People often don’t realise the shells are quite thin, Elfick says. “The use of concrete was quite amazing.”
Their ribs are made from “folded” or “rippled” four-inch slabs. On the outside, chevron-patterned white tile panels add only an inch.

Interior work on the project began in the late 1960s. Ken Hepworth, a carpenter from Perth, was on a road trip around Australia in 1971 when he stumbled across a job installing the building’s plywood panel ceilings.
He worked on low scaffolding, cutting each panel, linking them together and clipping them to the ceiling. The panels were only about 600mm wide but ran the full length of the room, “acting as vents, allowing airflow, and hiding pipe work”, Hepworth says.
Once the ceiling panels ran out, he was reassigned to Gyprocking the stairs into the auditoriums.
“We would be on a scaffold on a sort of slope, putting up layers and layers of Gyprock to act as soundproofing.”
Hepworth says a sense of camaraderie and togetherness pervaded the site, in contrast to the intense wrangling going on behind the scenes.
“Some of the workers were ex-Vietnam who left the army and went to work in the construction game, so we heard a few stories from them,” he says.
The quality of the building reflected care among workers.
Hepworth says if the concrete poured was not “100% perfect” then the next day “workers with jackhammers would knock it down, and we’d up and do it again.”
“The work was precise,” he says. “You can see it in the building today. Everything is perfect.”

Elfick says the workers felt an “intense pride” regardless of their role.
“The attention to detail that everybody, from the labourers up, put into the job was quite amazing,” he says.
“Think of surveyors as being the invisible people.”
The tradesmen leave behind the physical building, while the engineers and architects leave volumes of drawings and specifications as evidence of their work.
“All we have to show for our work is lots of numbers, to 10 decimal places, which soon get thrown away,” Elfick says. “However, everything is in its correct position and we certainly played a part in that.”

Thompson says he gave five years of his life to “the most interesting job”.
“I went in on one side and came out the other a different person,” he says. “It made you realise that nothing is impossible.”







