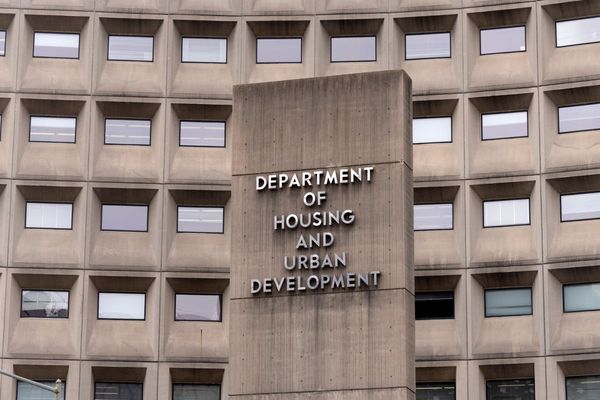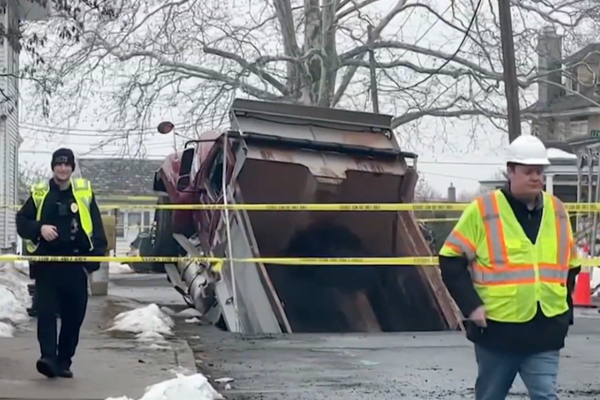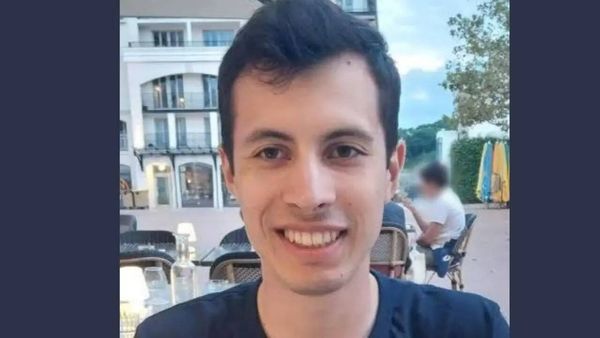
From rows of public housing connected by elevated walkways and shared terraces, to sleek glass university buildings designed for maximum transparency between departments, the architecture of Riken Yamamoto has always been about seeing and being seen. Now it’s his turn to be put in the spotlight, as the 78-year-old Japanese architect has been named the 2024 recipient of the Pritzker prize, architecture’s highest honour.
It’s a surprising choice. Yamamoto has never been part of the fashionable avant garde, of the “starchitect” kind that the Pritzker has often honoured in the past. Nor is he from an overlooked or undervalued region, as the prize has looked to highlight in some recent years. Instead, during a career spanning the last five decades, he has produced a consistent body of work in a neutral, modernist style, creating cubic, gridded forms in steel, concrete and glass, which might be hard to get excited about at first glance.
But a closer look reveals further complexity and sophistication in how his buildings are layered and structured with social interaction foremost in mind, always designed to foster a sense of community, collective life and mutual aid. As the Pritzker prize jury put it, Yamamoto’s architecture serves “both as background and foreground to everyday life, blurring boundaries between its public and private dimensions, and multiplying opportunities for people to meet spontaneously”.
His fire station in Hiroshima, built in 2000, takes the form of a seven-storey box, clad with glass louvres on all sides, allowing the public a direct view of the action taking place inside. The rooms are arranged around a big atrium where the fire fighters train, while people are allowed to walk into the lobby and up to a terrace on the fourth floor overlooking the different work areas. It reflects Yamamoto’s view that “a fire station should shoulder a very important role in shaping a local community”, and that these heroic civil servants should be celebrated in full view. His Fussa City Hall, built in 2008, has a similarly inviting public face: its red tiled walls melt into the ground, creating a gentle slope where people can recline against the curving walls.
His campus for Saitama Prefectural University in Koshigaya, built in 1999, is a transparent diagram of departmental collaboration. Specialising in nursing and health sciences, the nine buildings are connected by terraces that transition into walkways, leading to glass volumes that allow views from one classroom to another, and from one building to the next, designed to encourage interdisciplinary learning. “The spaces here are like a model for a city,” said Yamamoto, “that is, they are to be seen.”
The Chilean architect Alejandro Aravena, chair of the Pritzker jury, praised Yamamoto’s ability to create convivial, social spaces. “One of the things we need most in the future of cities is to create conditions through architecture that multiply the opportunities for people to come together and interact,” he said. “Yamamoto contributes positively beyond the brief to enable community. He is a reassuring architect who brings dignity to everyday life. Normality becomes extraordinary. Calmness leads to splendour.”
Born in Beijing in 1945, Yamamoto grew up in a house that had a formative impact on his spatial thinking, particularly in terms of the relationship between public and private realms. The home was modelled on a traditional Japanese machiya, with his mother’s pharmacy in the front and their living area in the rear. “The threshold on one side was for family,” he said, “and on the other side for community. I sat in between.” It was a position he has inhabited throughout his career, always paying careful attention to the boundaries between public and private, the individual and the collective.
Yamamoto completed his bachelor’s degree at Nihon University in 1967 and his master’s degree from the Tokyo University of the Arts in 1971. After graduating, he travelled extensively with his mentor, Hiroshi Hara, spending months at a time driving around Europe and South America, followed by an expedition to Iraq, India and Nepal, documenting social interactions and the thresholds between public and private spaces everywhere he went.
He founded his practice, Yamamoto & Field Shop, in 1973, and began with private house commissions. One of his first clients, Mr Yamakawa, came with a very simple brief: he wanted a villa with a spacious terrace that felt like an outdoor living room, where he could spend the whole day in summer. “We therefore designed a house that seemed to be all terrace,” said Yamamoto. A simple pitched roof shelters a cluster of sparse, white, cubic volumes, framing one big open deck. His Ishii House, built for two artists in Kawasaki in 1978, continued the theme. It consists of a single pavilion-like room that extends outdoors and serves as a stage to host performances, with stepped seating, while living quarters are buried underground.
Like his childhood home, Yamamoto’s first social housing project, built in Kumamoto in 1991, was inspired by the way that traditional machiya housing fostered a sense of collectivism among neighbours. The 110 units are arranged around a tree-lined central square, which can only be reached by passing through one of the homes, creating a communal heart while respecting the privacy of individual families. Practising what he preaches, his own home, built in 1986, stands as a monument to neighbourly interaction. It is one of a group of apartments in a mixed-use building, with shops on the ground floor, incorporating a series of rooftop gardens and terraces that allow neighbours to retreat or garden together.
Throughout his career, Yamamoto has been highly critical of the Japanese attitude to housing. “It was hoped that standardised housing would create standardised families and a standardised working force,” he wrote in 2012. “The failure of a housing policy that has supplied housing by the ‘one house = one family’ system signifies the failure of the Japanese system of governance.”
The same year, his Gangnam project in South Korea was an attempt to make housing more multifunctional, based on his principle of a “Local Community Area”, designed to encourage mutual aid. “Housing will no longer be simply a place where the family lives and raises children,” Yamamoto wrote. “A new system can be created by opening up housing to the local community through diverse activities, so that even people living by themselves do not remain isolated.”
He applied similar social principles whether designing elementary schools, university campuses or art museums. At his Yokosuka Museum of Art, built in 2006, views out to the landscape and back in to other galleries are framed by round cutouts, so visitors are always aware of the activity of others in the museum. Similarly, his Tianjin library, built in 2012, takes the form of 10 criss-crossing levels, with reading terraces arranged in a staggered open cascade, wrapped with walls of books.
Yamamoto’s humble attitude is perhaps best summed up by his own foreword to his 2012 monograph. “I am not very good at design,” he writes. “I am well aware of that. However, I do pay careful attention to what is around me. By what is around me, I mean the surrounding environment, the existing local community, circumstances in contemporary society … This book is a story about paying careful attention. Therefore I would definitely recommend this book to those who believe that they are not very good at design.”







