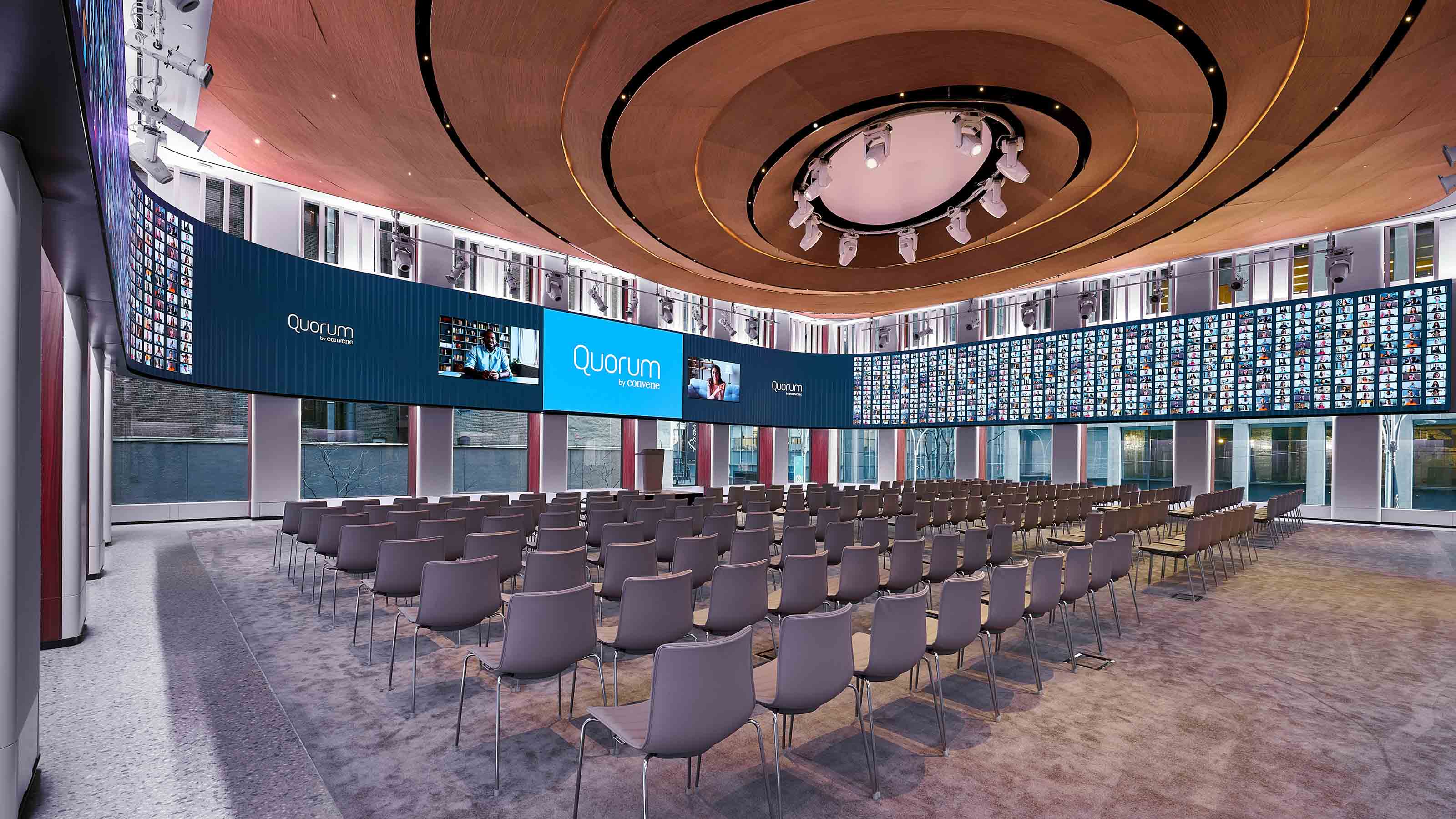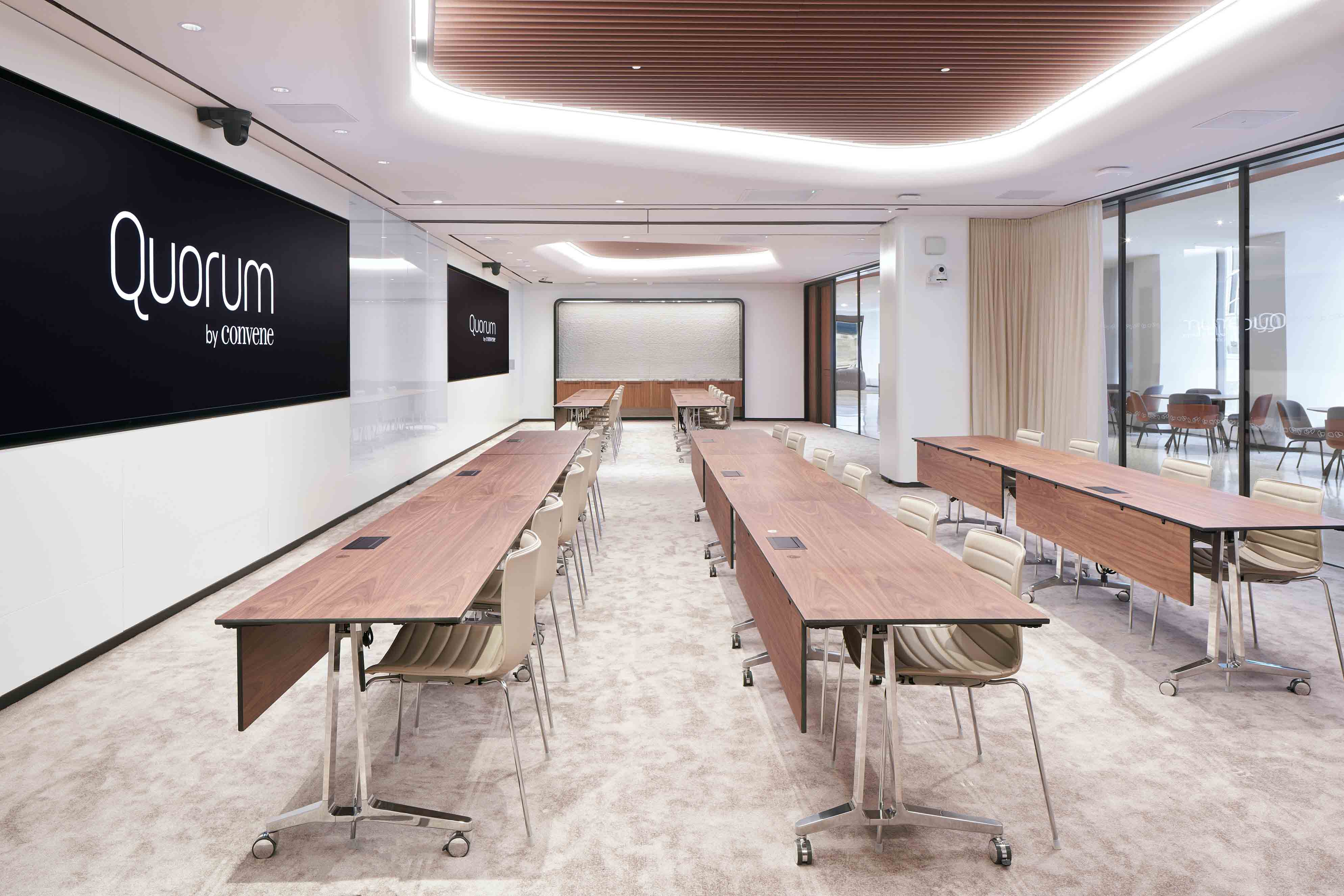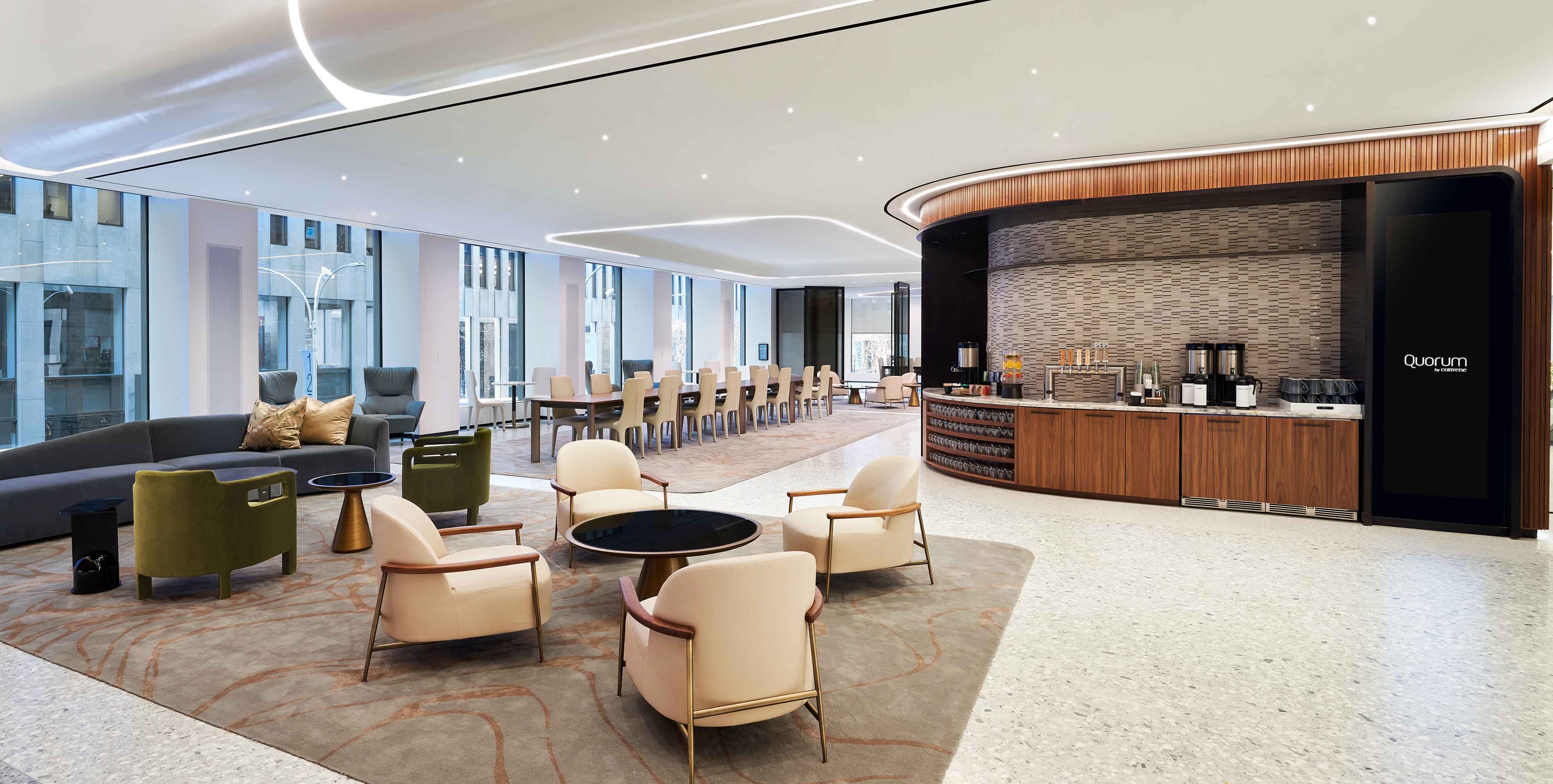
Global law firm White & Case LLP recently celebrated the grand opening of its flagship event space at its headquarters at 1221 Avenue of the Americas in New York City. Almost three years in the making, the facility was designed to deliver an immersive hybrid meeting experience for the professionals scattered throughout the firm’s 44 offices across the globe. Through Convene—a hospitality company also headquartered in New York City—the space is available to external organizations seeking similar capabilities.
[The Integration Guide to Conferencing and Collaboration 2024]
The AV systems were designed by TAD, a design firm based in New York City that interweaves technology and architecture. IVCi, an AV design and integration company headquartered in Hauppauge, NY, provided additional design and headed up the technology integration.
At 40,000 square feet, the space houses a 3,932-square-foot, 360-seat Grand Hall outfitted with a 160-foot-long, 8-foot-high curved SiliconCore 10 UHD LED video wall positioned 8 feet above the floor. An adjacent green room is used for welcoming presenters before they take the stage, and a studio serves as a control room for producing broadcast and hybrid events.
Outside the Grand Hall are two open-air galleries. Featuring full videoconferencing capabilities, these spaces can be used for overflow or separate meetings. They are also equipped with snack and refreshment bars for hosting receptions. Additionally, there are four smaller hubs—divisible conference rooms that may be opened into one or two larger spaces. The hubs are also equipped with amenities for serving refreshments.
Designing with Intent
White & Case has long been a tenant at the building; the 49th floor is home to the firm’s New York offices and conferencing facilities. In 2019, when the organization signed a lease on the building’s second floor, it began working with TAD. IVCi, a longtime trusted AV partner of White & Case, also joined the team at that time.
The primary challenge that White & Case, TAD, and IVCi faced throughout this project was its timing: Design began in 2019 and was halted in April 2020. Less than a year later, White & Case relaunched the project, and welcomed its first event in early December 2022.

As a result of the timeline, the initial use case for the space—and the AV design that would support it—did not address how professionals gather and collaborate in a post-pandemic world. This required the AV design to go through several iterations, as both the client and AV professionals developed a vision for what meetings and conferences would look like once the pandemic was over. Coupled with this were the logistical issues associated with procuring equipment during the massive supply chain disruption that was taking place worldwide.
Because of this, solid collaboration between TAD and IVCi was crucial. “We did whatever it took to get this project completed successfully, and we all really worked well together,” said Debbie Mastrangelo, enterprise account manager at IVCi, who has been working with White & Case for about 15 years. “It truly was teamwork.”
According to Jeremy Joseph, director of conference services at White & Case, the original design intent was more traditional—it didn’t really incorporate hybrid meeting capabilities, but this changed drastically halfway through the project. To gain the best ROI, the firm wanted to deploy technology that would serve the organization’s immediate needs and accommodate them well into the future. “Focusing in on hybrid events was top of mind,” he said.
Despite the significant shift, the core goal for the facility remained the same. “From the offset, we wanted to deliver a signature conference space that was unlike any other offering we had in our current portfolio,” Joseph said.
“From the offset, we wanted to deliver a signature conference space that was unlike any other offering we had in our current portfolio.”
Jeremy Joseph, White & Case
The new facility is used for the numerous events that White & Case holds for its partners, associates, employees, and clients. These include town halls, strategy forums, business development gatherings, and training. The events are broadcast to White & Case offices around the world, and remote participants can engage in the hybrid experience.
In collaboration with Convene, White & Case also provides the space to outside organizations seeking a venue for their own meetings and conferences. This service—which includes full-scale event production and management—is branded Quorum by Convene. (Convene also provides production and management services for White & Case’s internal events.)
A Grand Showcase
As the showcase piece of the project, the curved SiliconCore LED video ribbon in the Grand Hall covers the 60-foot rear wall and two 50-foot side walls. Richard Coley, senior project manager at TAD, said its content is dynamic—it’s constantly moving, and end users can manipulate it. While speakers are presenting their own content, the 270-degree canvas may be showing a crisp mountain range, trees rustling in the wind, or a soothing seascape. It’s also used to display the faces of thousands of remote participants during hybrid gatherings.
“One thing we kept coming back to was this idea of immersive experiences,” Coley said. “People want something that’s beyond the 16:9 PowerPoint presentation. They want something that’s more enveloping, more grandiose, more interesting.”
[Viewpoint: Exploring the 5 Pillars of the New Workplace Paradigm]
As a result, the design goal was to build a space that could deliver immersive experiences but accommodate smaller, less complex presentations as well. The space—including the stage and seating—is reconfigurable, as is the audio system. Beyond its video wall, the Grand Hall features Sony 4K PTZ cameras, Shure Axient digital wireless handheld microphones, and Renkus-Heinz digitally steerable line arrays.
The selection of SiliconCore LED video wall technology was, in part, a result of the building’s cooling capacity. “The amount of chilled water coming to the floor is limited because the pipe coming from the cogeneration plant is only so big,” Coley noted. “That was a limiting factor, so we had to get a wall that wasn’t as hot [as many of the solutions on the market at the time].”
Power was also an issue: There is only so much of it coming from the transformer down on the street. Upgrading it—if the landlord would even approve such an endeavor—was cost-prohibitive. “At the time there were only three manufacturers that fit the power per square meter requirement,” Coley recalled.

With the evolution of microLED technology, this may have been less of an issue today. However, at the time, Coley's team was seeking a solution that was under 200 watts per square meter of maximum power draw and heat output.
The next technical challenge was interconnecting the overflow/breakout spaces with the Grand Hall bi-directionally. “Our original approach was a large matrix," Coley said, "but because of supply chain issues, we had to go with something that was more decentralized.”
To address this, IVCi brought in its AV distribution partner, ZeeVee, and designed a more flexible solution utilizing AV-over-IP technology. “Our design made sure that all cables were put in the right places and supported the overall vision of the space,” explained Michael Walker, CTS-I, CTS-D, CQT, director of engineering at IVCi. “Then our engineering team came back to TAD and got it worked out.”
An Evolving Relationship
As mentioned, the technological requirements for this project, combined with the supply chain challenges both teams faced, required a close working relationship between TAD and IVCi. Unlike more traditional projects, where the consultant prescribes specifications that the integrator must then meet, this partnership was much more collaborative.
“Especially on a project this size, it’s all about the communication between every team,” Walker said. He added that in this case, the ever-evolving design forced this close collaboration. “We had to make sure that the design decisions we were making at IVCi were in keeping with what TAD had envisioned. That was super-important on this project.”
Coley argued that as systems in projects like these continue to grow more complex, this level of collaboration will become the norm. “As consultants, we’re finding that we have to have a more hands-on relationship with integrators,” he said.
Part of this is because there are more contributors involved in these projects, such as content creators, digital artists, media server programmers, network architecture teams, and cybersecurity professionals. “There has to be some [flexibility in how we work together] to allow for these systems to be integrated the way the client wants them to work,” Coley added.
Quorum by Convene
In addition to producing and managing White & Case’s in-house events, Quorum by Convene handles turnkey event management to the organizations that leverage the law firm’s space for their own events. This includes event planning, room design, décor, food and beverage, technology, and AV. Quorum by Convene also assists with administrative services, such as distributing invitations and managing RSVPs.
Chris Abell, director of AV engineering at Convene, noted that clients across the board seek high-level production values for their events. “What that means in the hybrid environment—even for simple Zoom calls—is that clients want high quality cameras, great lighting, and dynamic graphics,” he said. “Two years ago, companies would be content with a single technician running a PowerPoint presentation, but now they are looking for teams of technicians to support camera switching, graphics production, audio cues, and more.”







