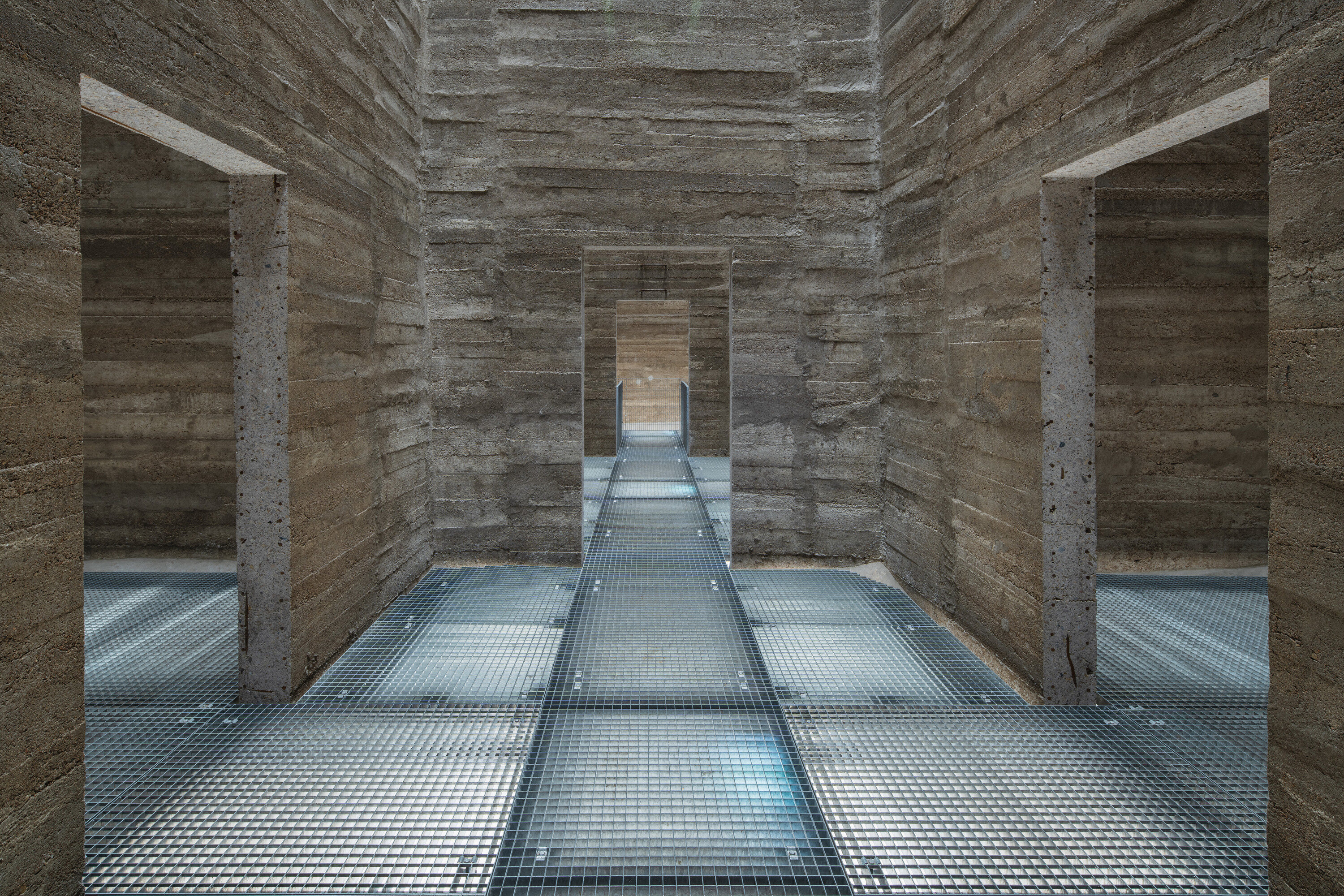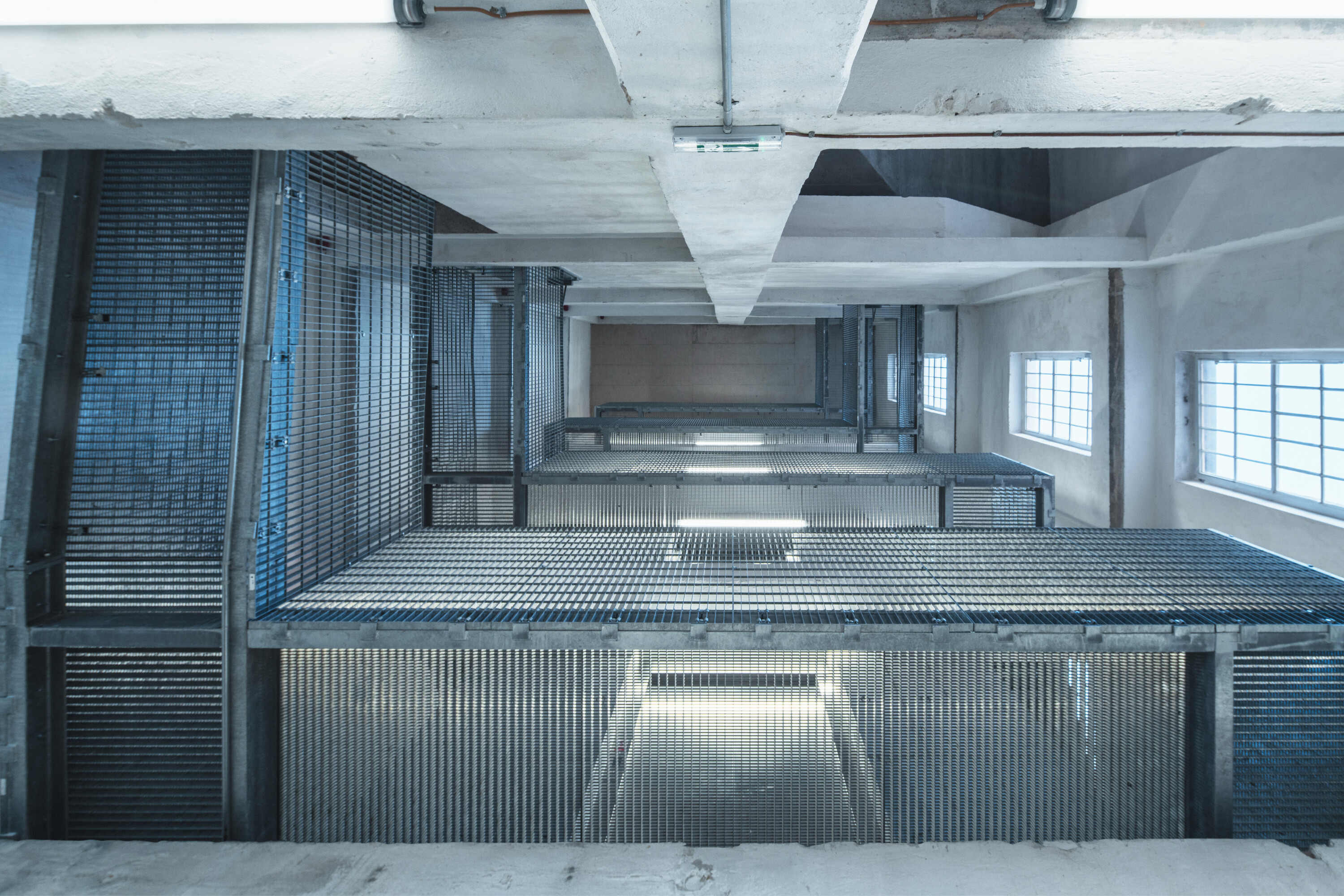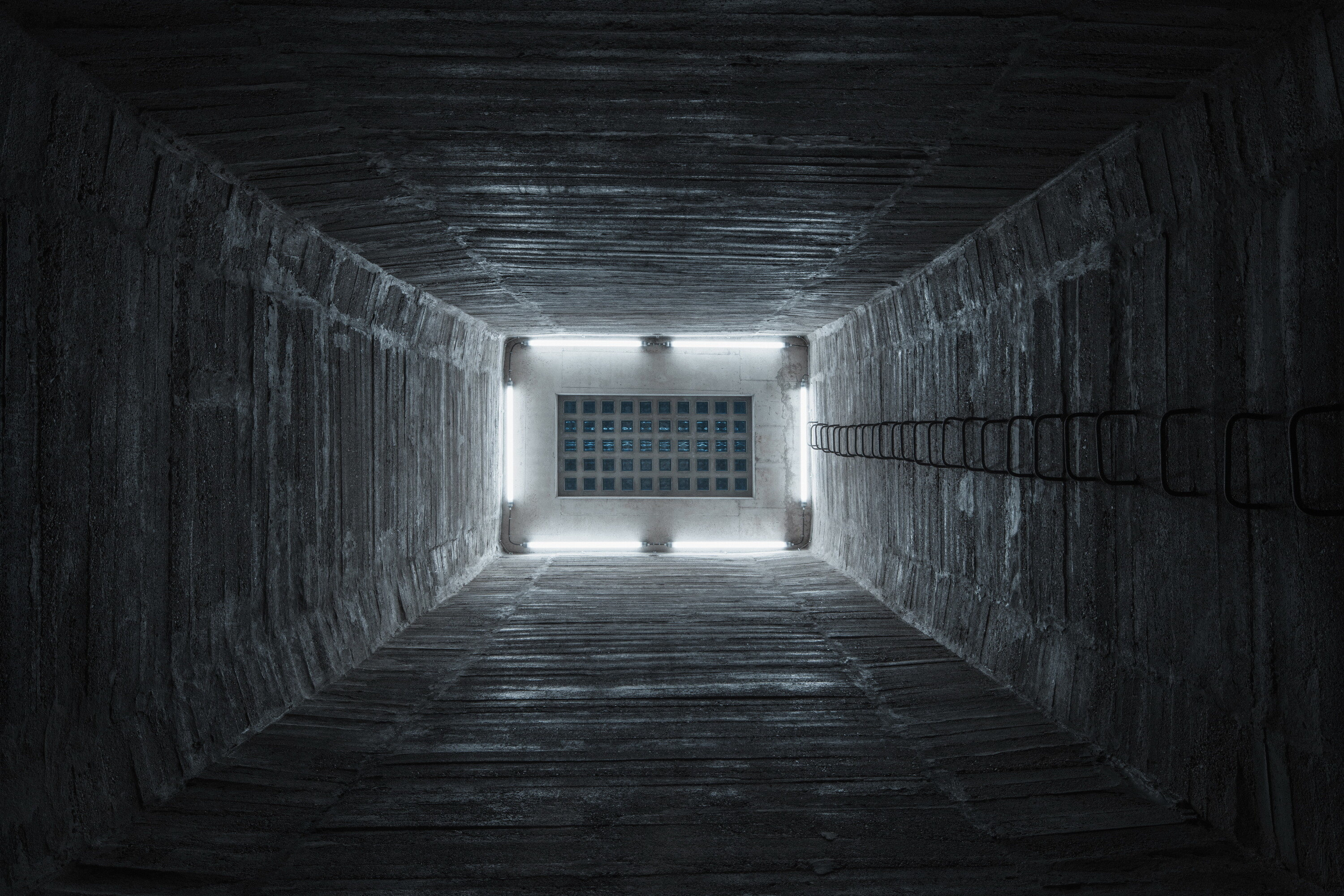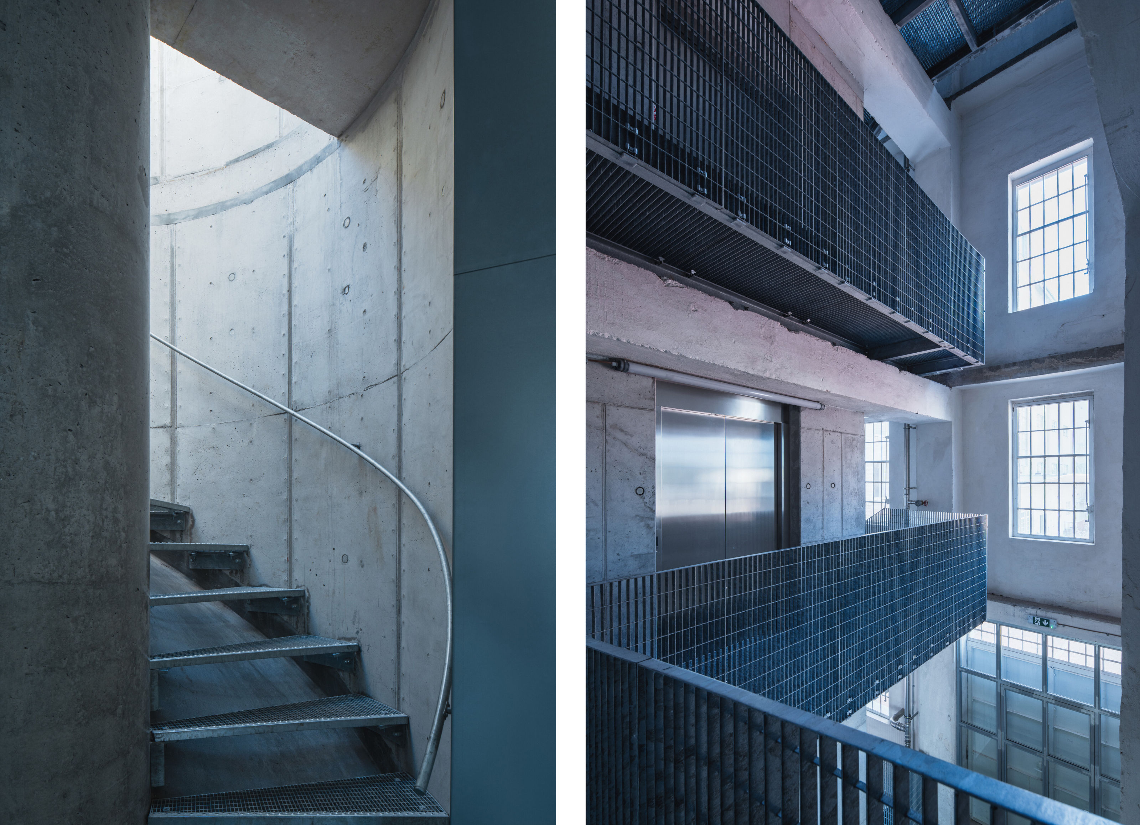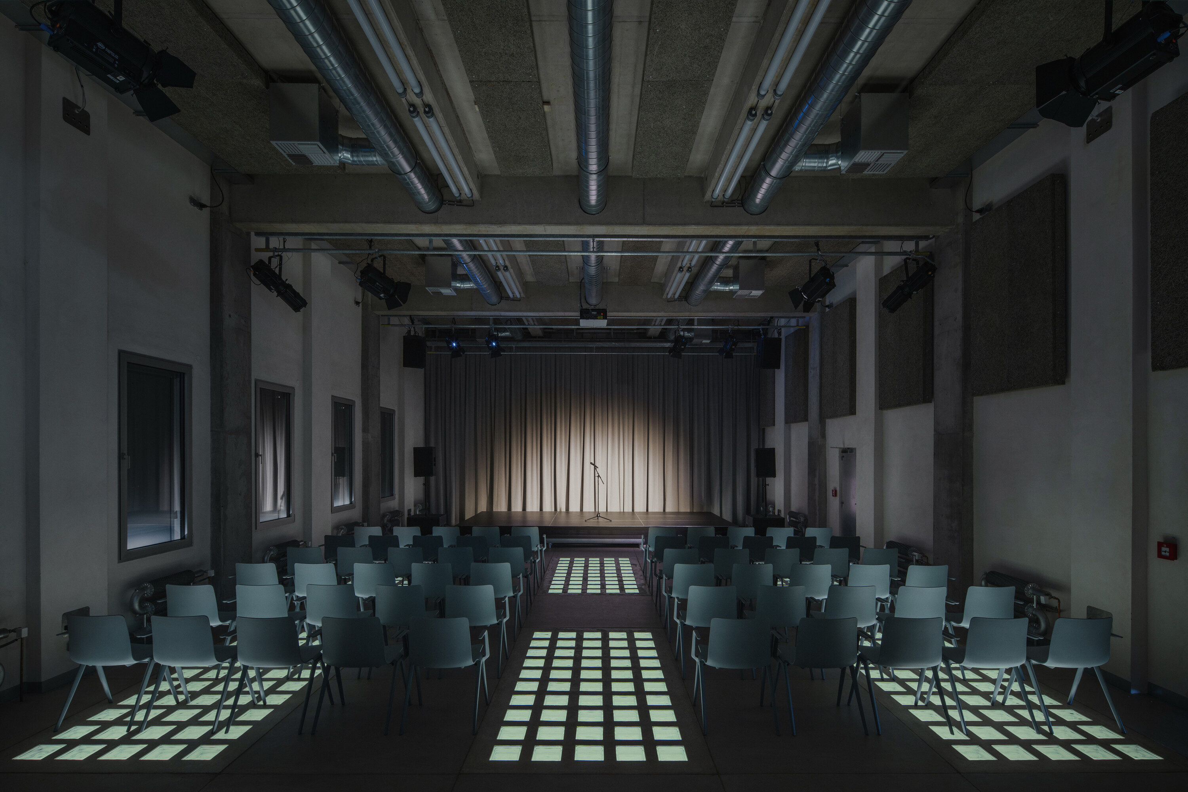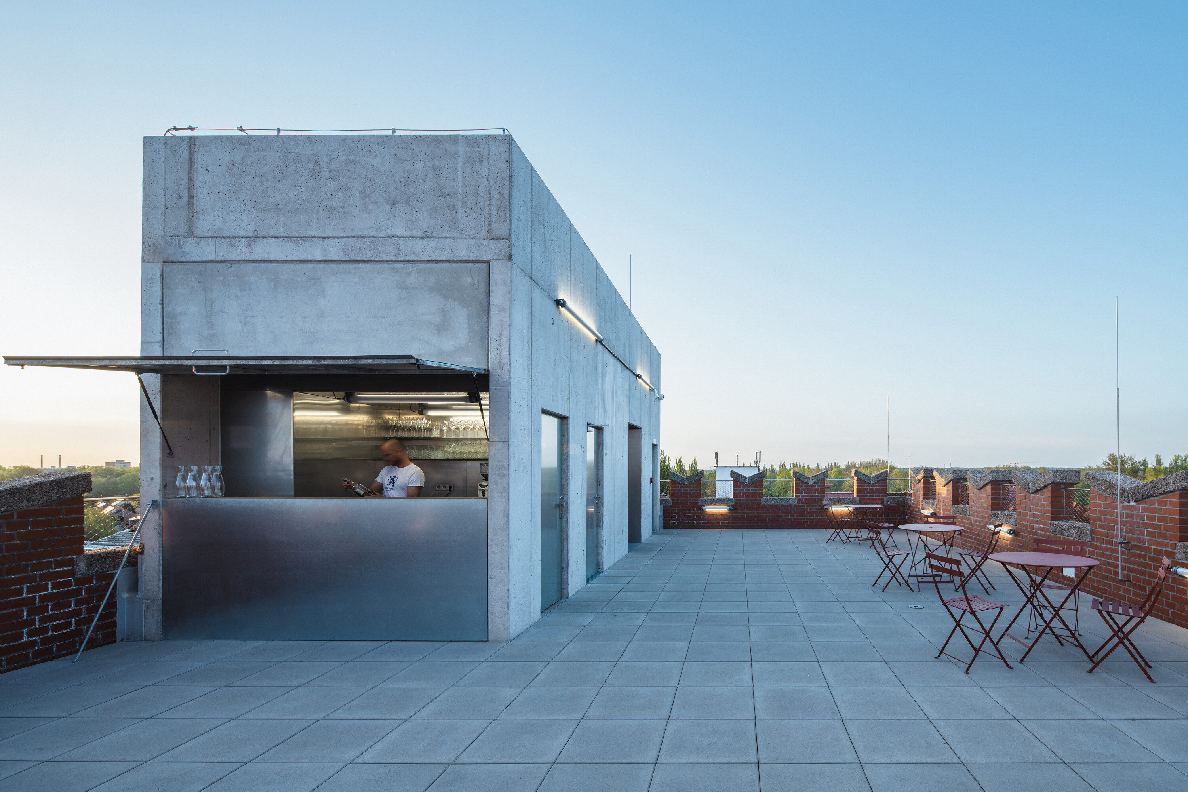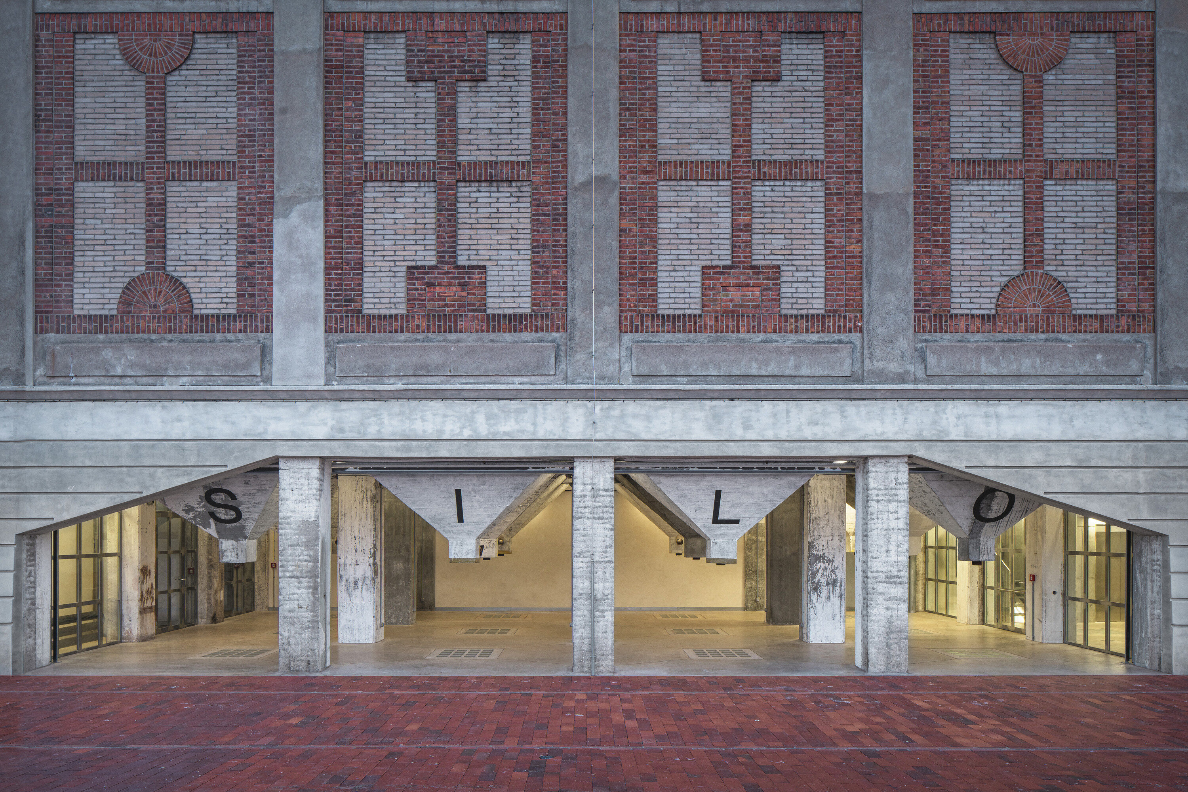
Mill and grain silo conversion projects are a strong symbol of the replacement of urban industry with culture as a driving economic force. From the Baltic in Gateshead, through to the Zeitz MOCAA in Cape Town and the recently opened Kunstsilo in Kristiansand, Norway, the epic scale of 20th-century industrial architecture lends itself to the aggrandising ethos of so much modern art.
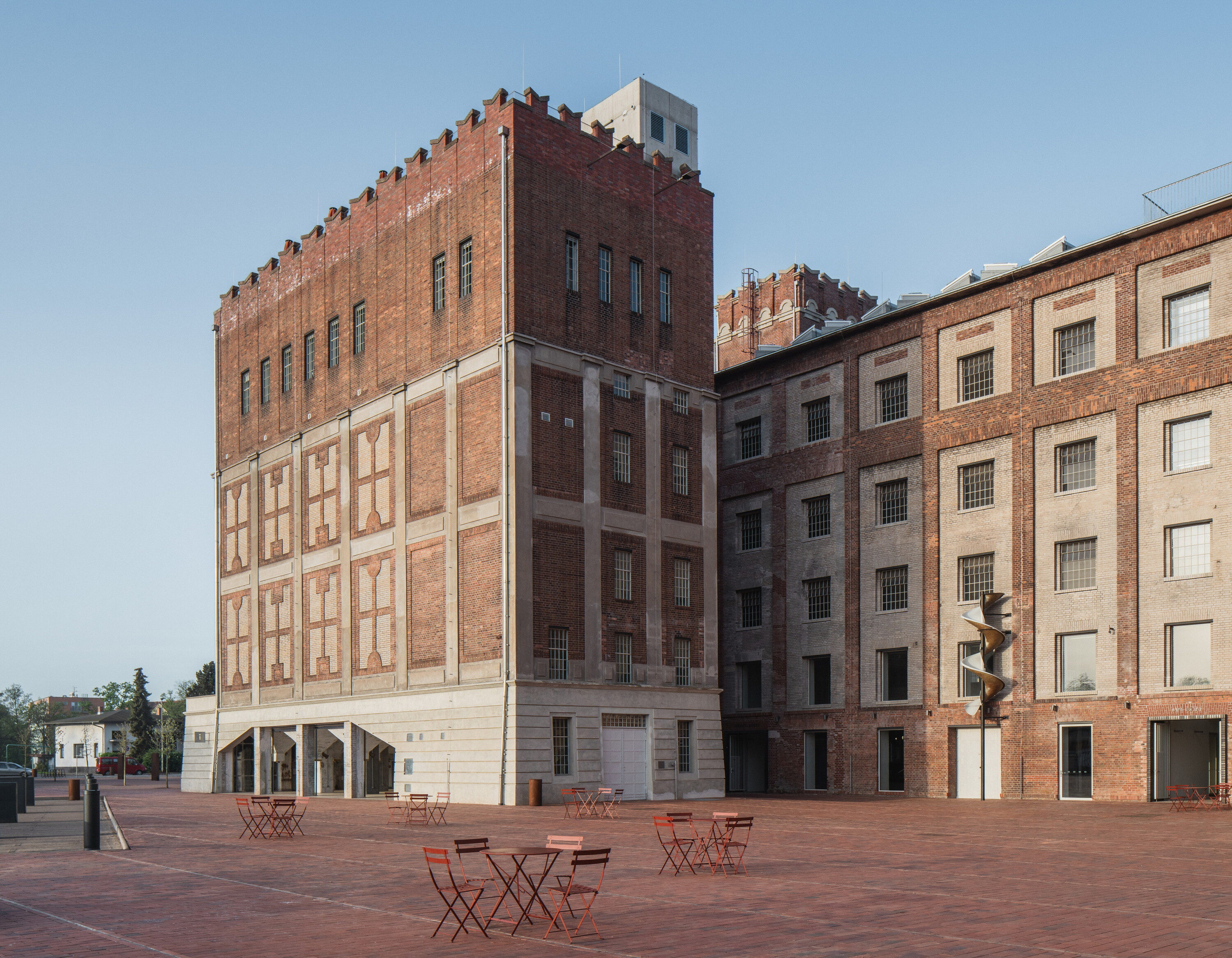
Automatic Mills: a grain silo conversion
However, it’s often the buildings themselves that speak loudest. This is the impressively overhauled Automatic Mills in Pardubice in the Czech Republic. Designed by architect Josef Gočár and opened in 1909 for the Winternitz brothers. It operated until 2013, when it became surplus to requirements. The sheer quality and detail of Gočár’s design ensured the building would be saved.
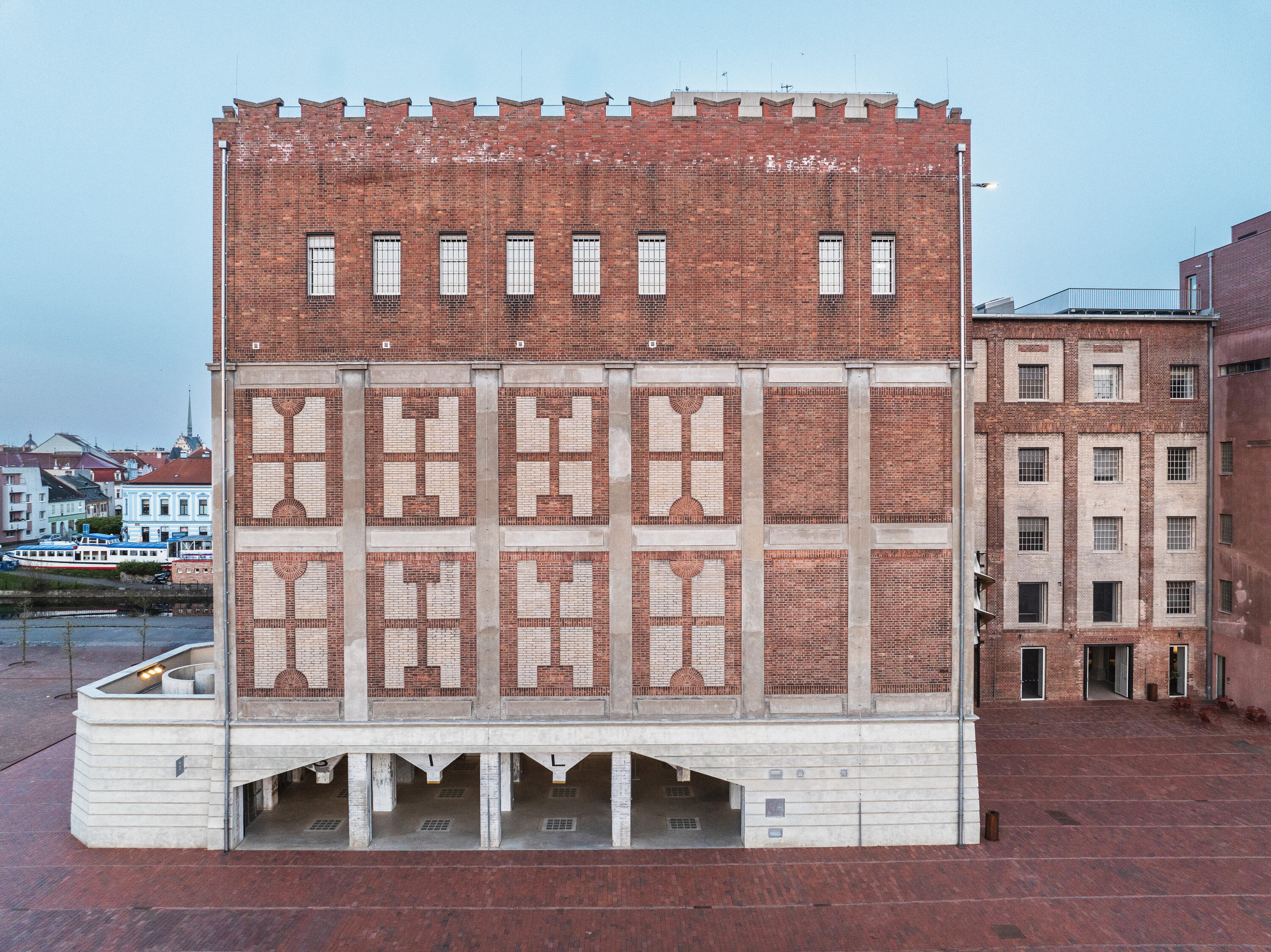
The site, on banks of the Chrudimka River, is an expansive one, offering almost unlimited space and opportunity for the city. Martin Prokš and Marek Přikryl of Prokš Přikryl architekti were tasked with overseeing the building’s transformation into the centrepiece of a new culture-focused urban district.
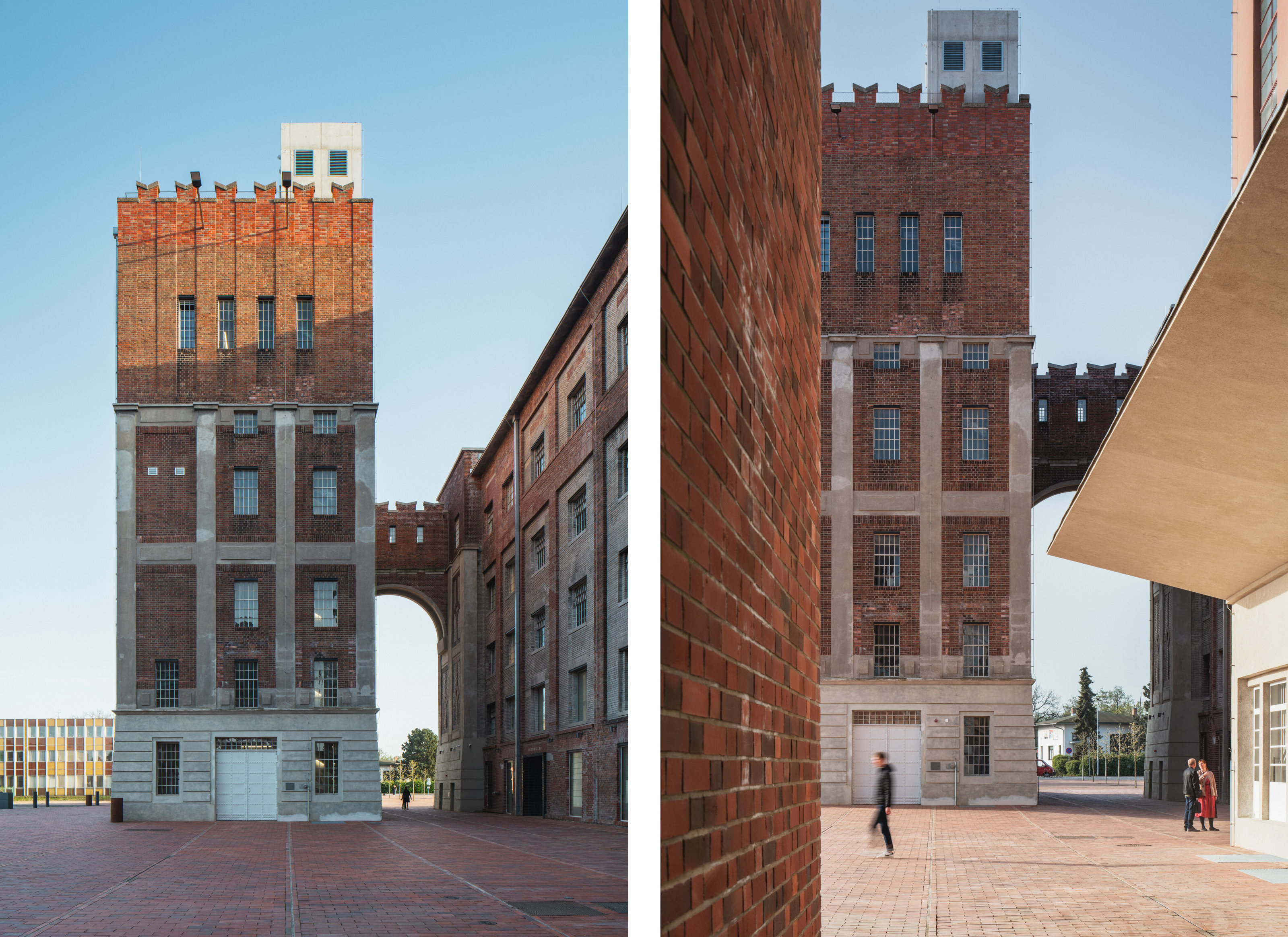
Gočár’s original structure was true industrial architecture, with the towering Silo combining meticulous brickwork and detailing that’s part palazzo, part Renaissance and all modernist.
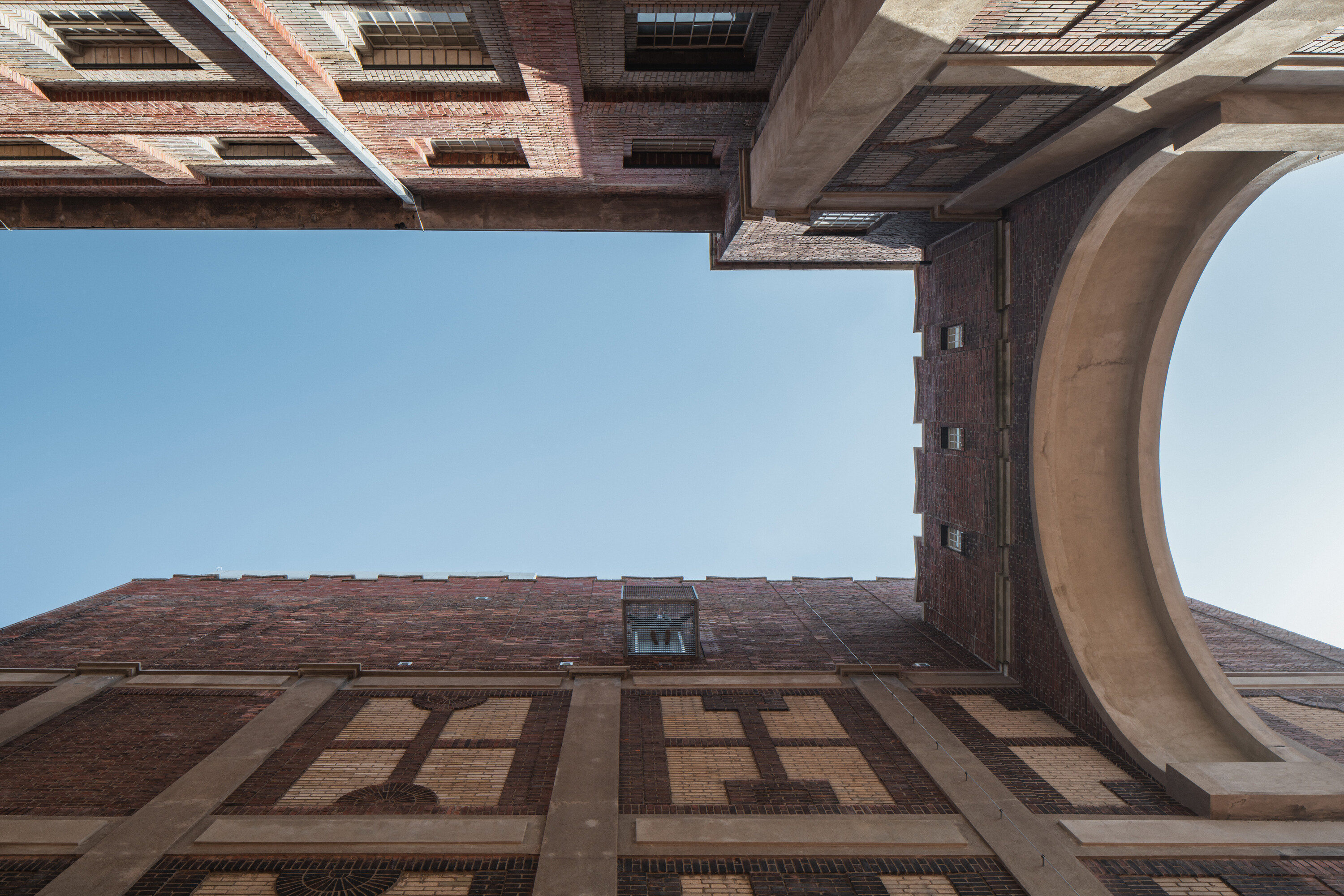
Working closely with Lukáš Smetana and Mariana Smetanová of the Automatic Mills Foundation, the organisation set up to oversee the works and protect the key qualities of the site, Prokš and Přikryl have opted for a combination of bold material and structural interventions that leave the vast majority of the architecture untouched.

Automatic Mills was transformed into a new social hub, with a new purpose-built hall capable of hosting everything from theatrical shows to lectures and social events, while a roof terrace offers up a new view of the city. The monolithic concrete grain bins, with their richly textured walls, have been part opened up to form a series of exhibition spaces. Finally, the ground floor has been peeled away to create a new covered public square.
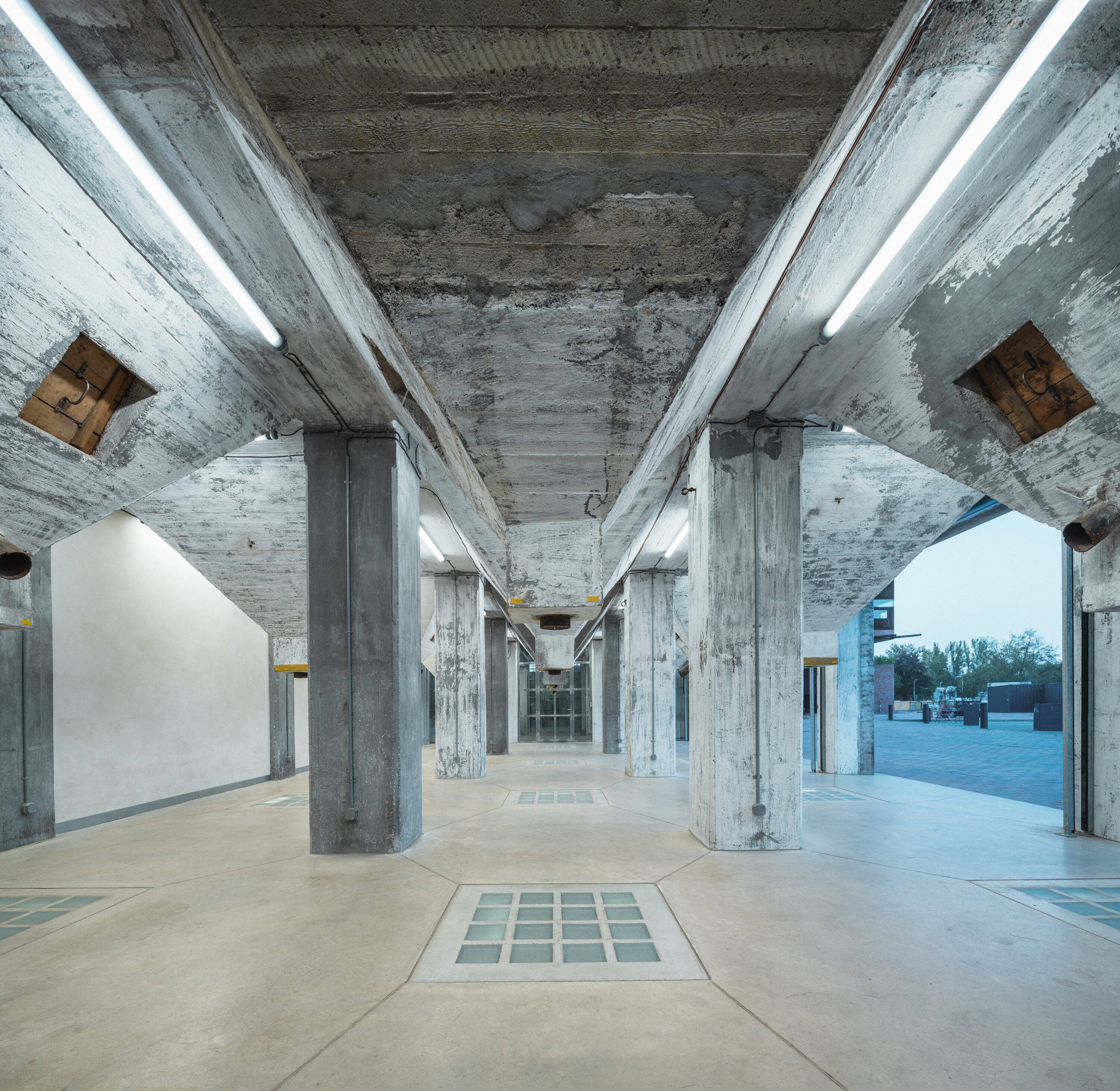
Gočár’s magnificent outer shell once concealed the machinery and structure of the milling industry with a structure that exuded civic pride in industry and labour. ‘The mills were from the outset never perceived as purely an industrial building,’ the architects write, ‘Instead, they create the mystery of a machine hidden in a fortress. Even the grain silo, added to the mill in 1924, is itself not clearly graspable.’
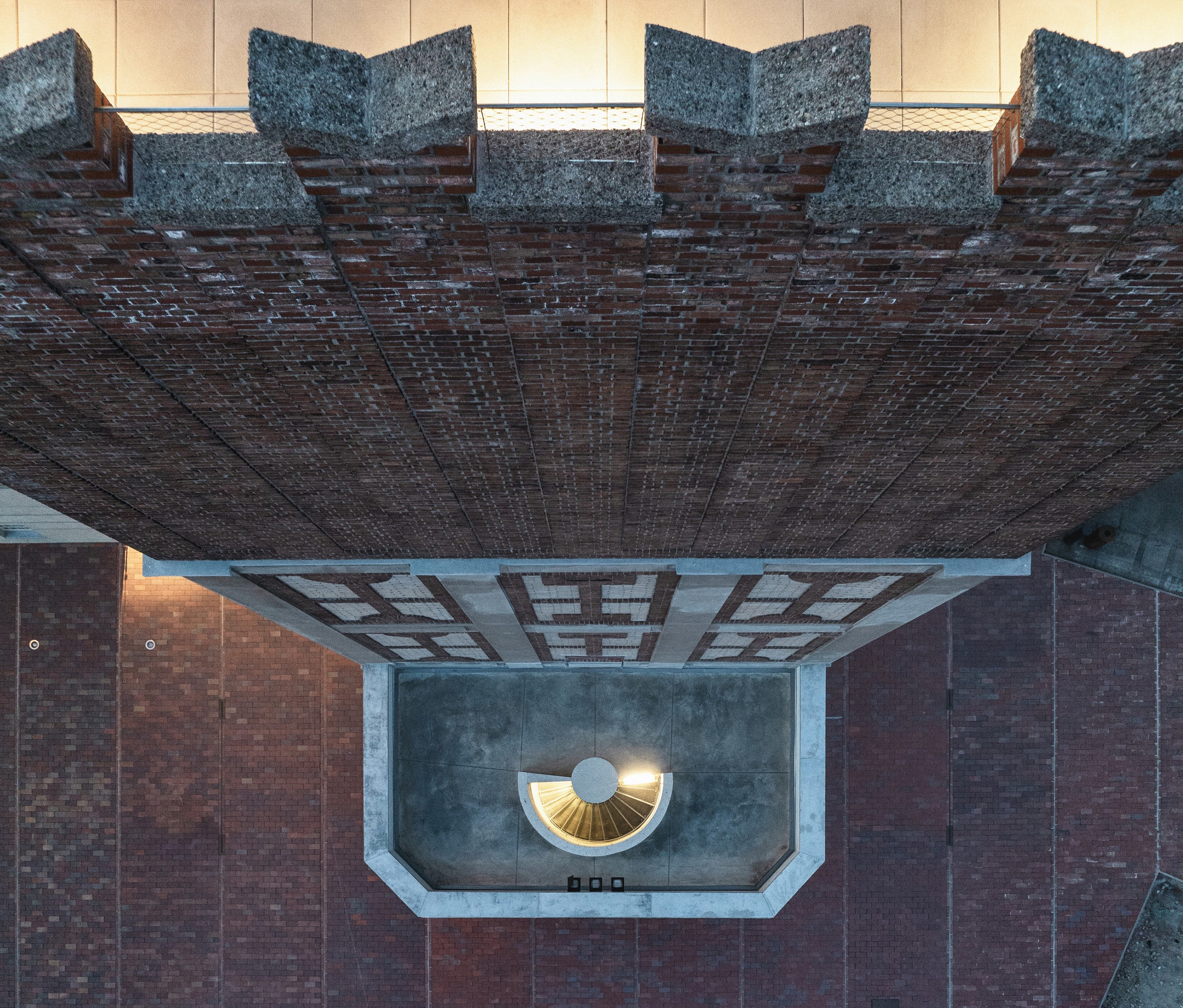
This peeling back of original function to reveal the inner forms and workings off lost industry is a characteristic shared by many of our modern culture mills. Using glass-concrete floor panels and metal mesh staircases preserves the industrial, otherworldly quality of these vertical spaces, celebrating their forms and physicality for the first time since their construction.
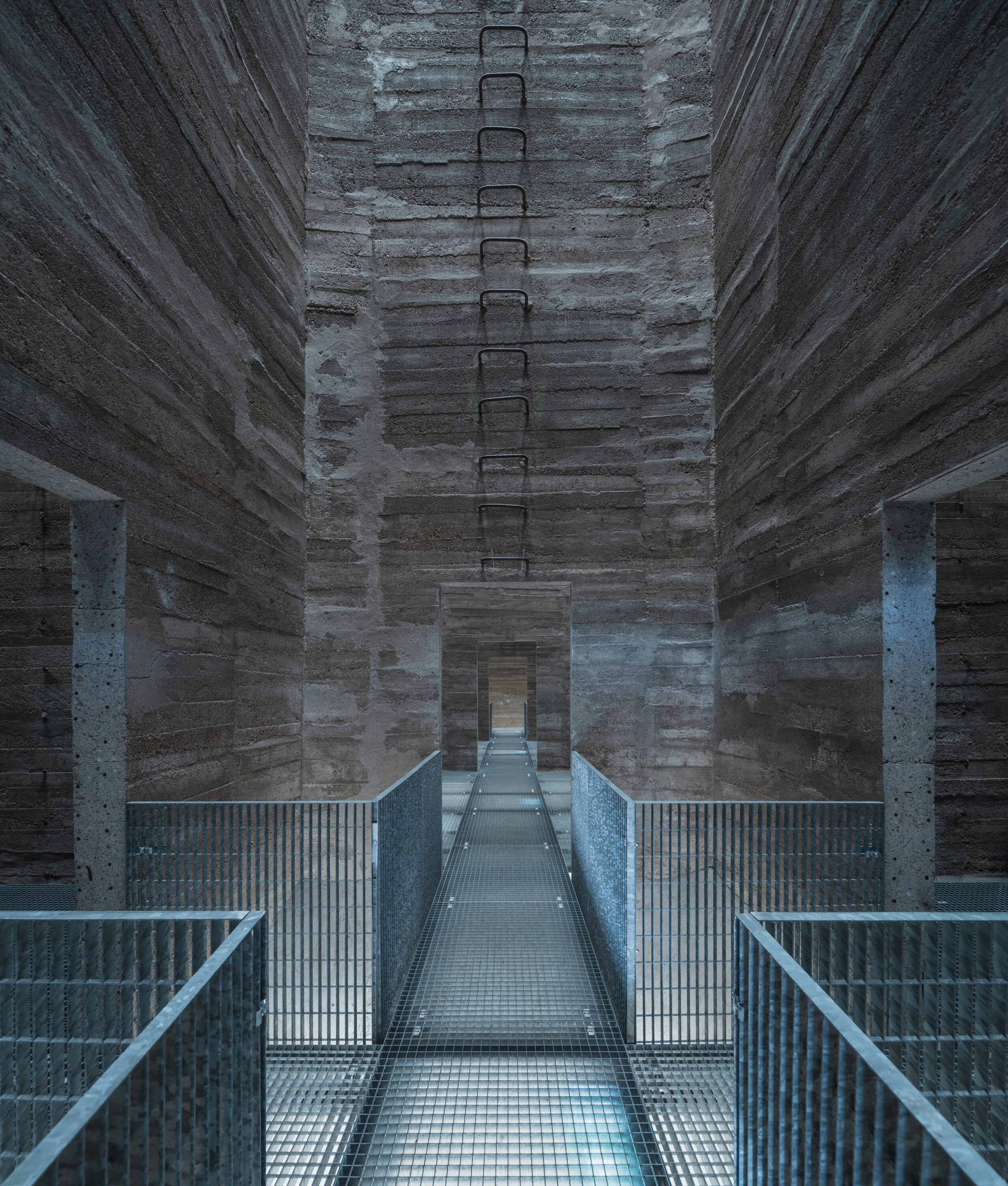
Other buildings on the site include the Gočár Gallery and Gampa Gallery, and an educational centre. Care has been taken to retain as much original patina as possible, especially in areas that have changed and evolved over time.
