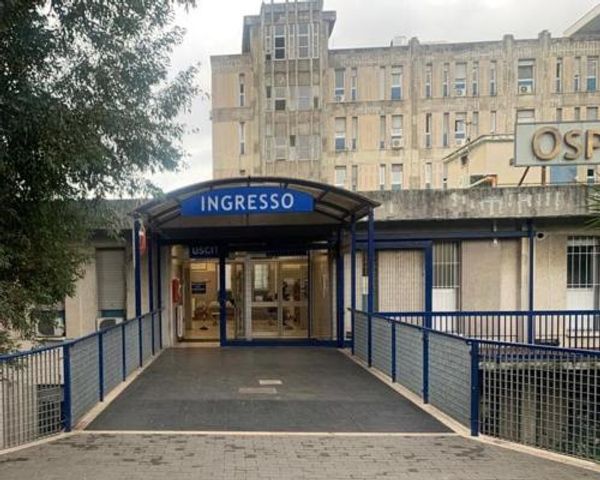
It’s clear that someone has gone the extra mile when a kitchen features an integrated record player, set into a piece of custom-made cabinetry that’s somewhere between a kitchen island and a vintage G Plan-style sideboard.
Lynsey and Leigh Bradley bought this Victorian semi in the seaside town of Southport, Merseyside, in 2018 and live here with their two daughters. “It was pretty characterless when we moved here, lots of grey walls and a glossy white kitchen, but it had good bones and a lovely history,” says Lynsey. “According to our neighbours, in the second world war it was a base for American GIs who used to distribute rations through the kitchen window.” Its original features include ornate coving and pine floorboards.

The house sits on a narrow, L-shaped plot, so it has an unusual layout: the building is just one room deep, with all the rooms in a row along the street side. To improve the sense of flow, the couple opened the original dining room directly on to the kitchen, with a wide entrance in what was once an alcove. This has become a living room, which shares a dual-aspect fireplace with the kitchen/diner.
“The fireplace has become a central hub for us,” says Lynsey. This semi-open-plan layout renders the original corridor that linked the hall, dining room and kitchen a waste of space, so the couple has put it to good use, dividing it into a downstairs loo off the hall, an alcove in the living room, and a utility cupboard on the kitchen side.
They wanted to re-centre the kitchen as the focal point of their home, but finding one that reflected their love of mid-century modern – with pieces by Avalon, G Plan and Chippy Heath – proved a challenge. “Everything we found was so modern that it jarred,” says Leigh. So they decided to create a kitchen themselves, tracking down a relatively local, Liverpool-based firm, H Miller Bros.

Among the materials that the Miller brothers, Howard and Hugh, brought to show the couple were some old architects’ pen-and-ink plans of mid-century architecture. “Lynsey and Leigh really loved the gridded drawings and that led us to treat the whole back wall almost like a building facade,” says Howard. “Having created this grid that underpins the design, the brothers had fun breaking their own rules, adding interest to the wall of cabinets with a ‘hierarchy of layers’.
“We pulled some things forward into prominence, like the oven, and pushed some parts back to make them feel more private, like the sliding-door cabinets.”

A bank of cabinets feature cylindrical handles inspired by Villa Mairea, the rural Finnish retreat designed in the 1930s by modernist architect Alvar Aalto. Just one handle is made from a brass rod, a playful nod to Lynsey’s left-handedness.
Above the cabinets is a row of box-like units, some for display, others fronted by privacy glass, lit from within. “They provide a warm glow at night, instead of the harsh down lights we had before,” says Leigh.

The brothers suggested having a “peninsula” attached to the wall on one side, rather than the usual kitchen island. “It’s a better use of space and creates a long, low-slung look, like a mid-century sideboard. Plus, it’s always handy to have a corner to hide anything messy out of sight,” says Howard.
The Bradleys are passionate about classic British furniture brands like Ercol and G Plan. Both are architects and university lecturers and they took a deep dive into early modernism in search of ideas for the pleasing little details that pop up all over this kitchen.
While teak was the timber of choice back in the 60s, the designers opted for FSC-certified iroko as an authentic-looking but more sustainable alternative. “It has a beautiful grain and a rich honey-caramel tone that seems to glow in the light,” says Leigh. They used slivers, or “fins”, of narrow, black-stained iroko around the cabinet doors “to emphasise their structure and create a solid version of the shadow gap idea”, says Howard.
Vividly coloured terrazzo countertops bring a sense of playfulness and joy to the kitchen, while the built-in record-player on the peninsula adds a unique element. “Record players have become a recurring theme in our work, so it made perfect sense when we discovered that Lynsey, Leigh and their daughters were vinyl lovers too,” says Howard. Leigh adds: “At the end of every day, we gravitate towards the kitchen, where we love to put a record on by Air, the Beatles, Taylor Swift or a local band, Red Rum Club, and come together as a family.”







