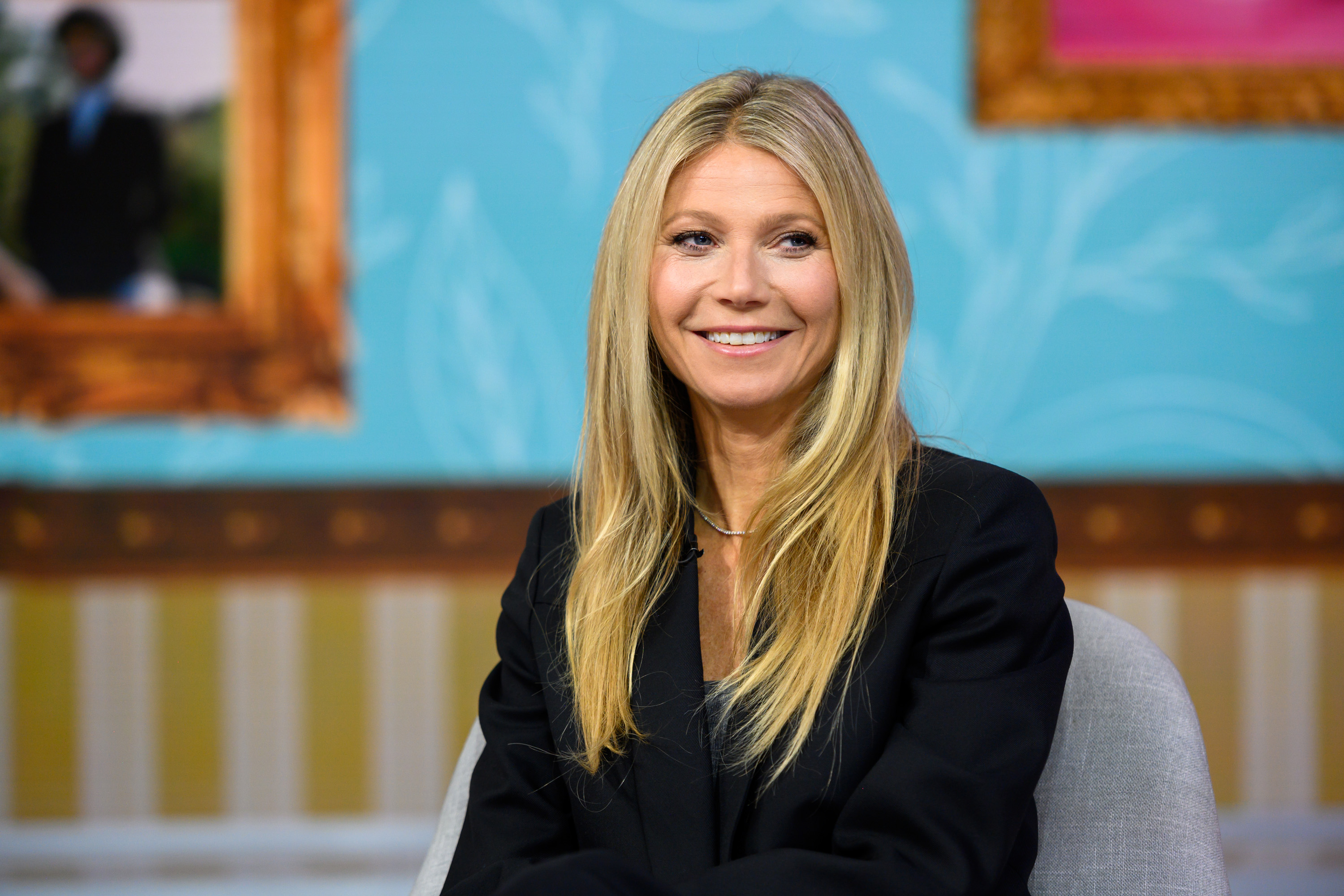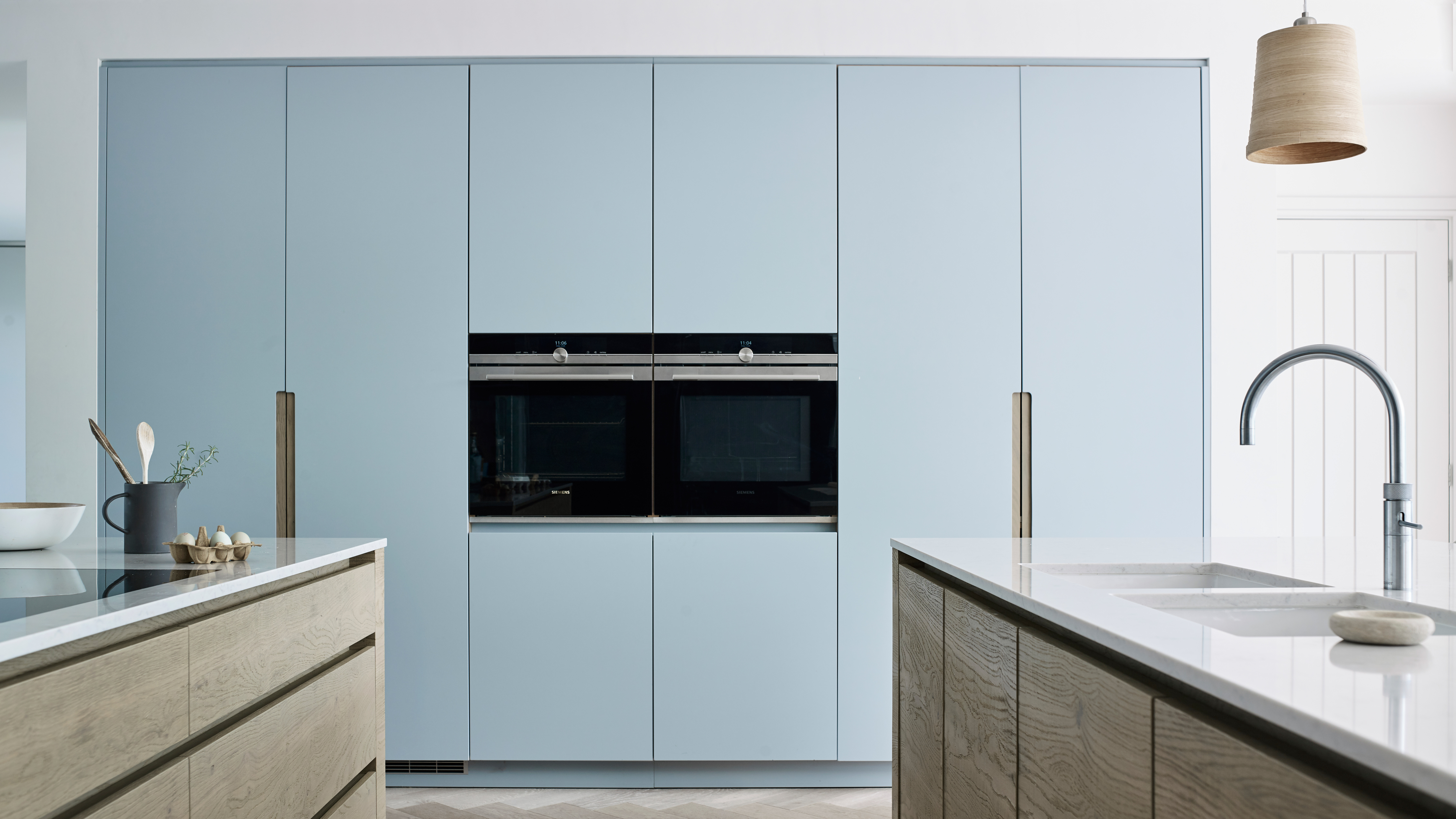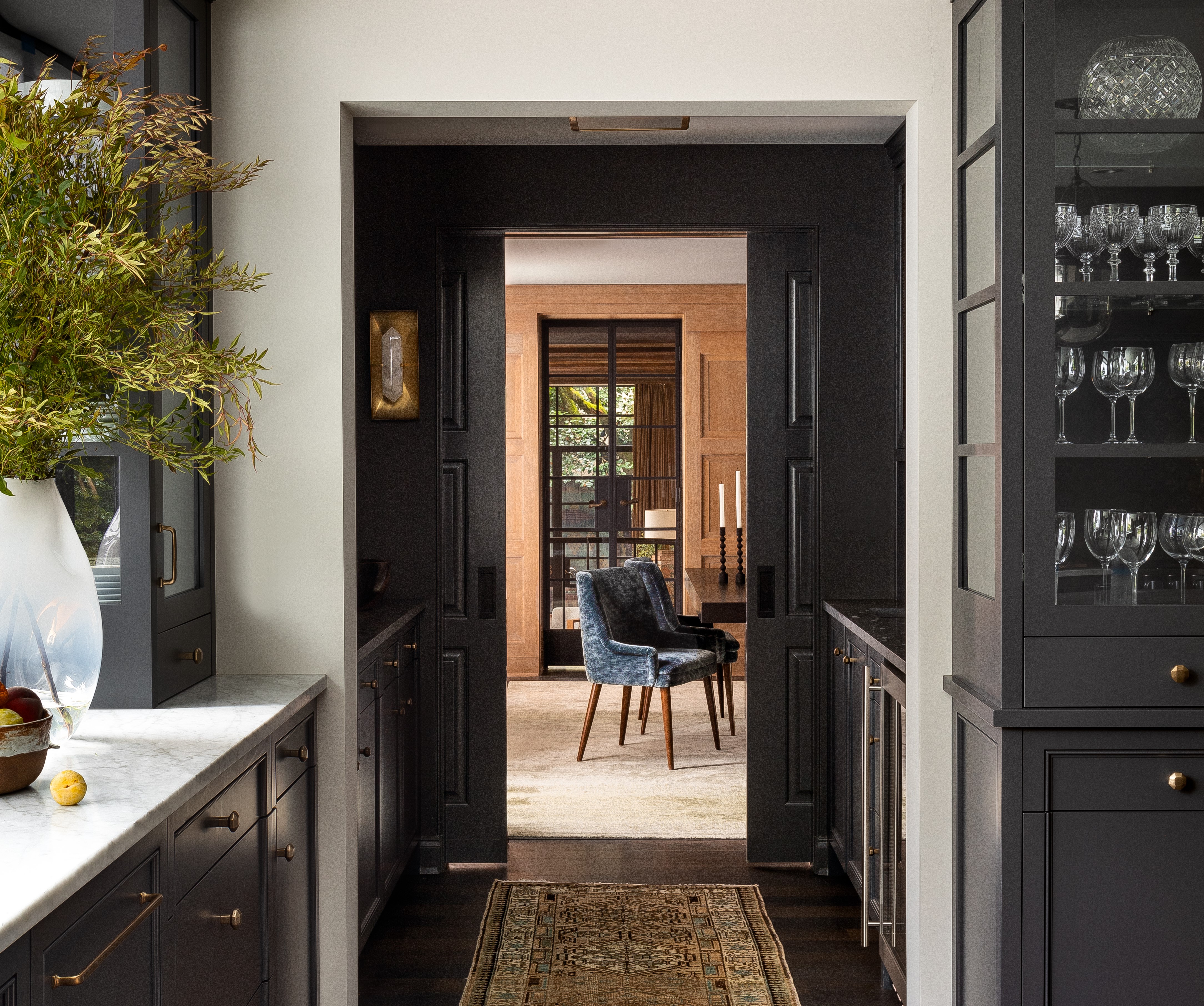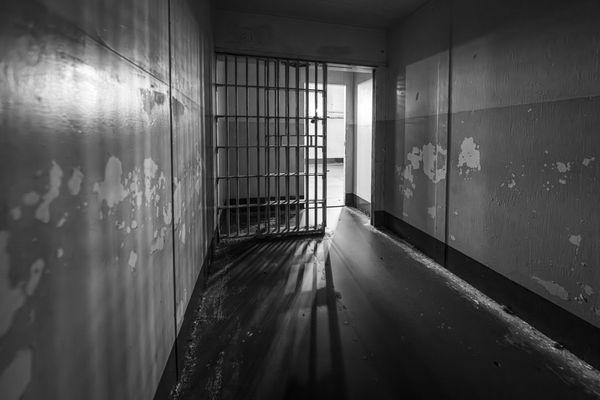
We enjoy taking inspiration from celebrity homes, and we like it even more when there's more to the space than just luxury. Convenience is an integral part of most interior trends and that's exactly what we've taken note from Gwyneth Paltrow's clever 'double kitchen' layout. The generous blueprint of her cooking space has piqued our interest and we're all for making a kitchen as spacious and comfortable as possible.
It might seem lavishly over-the-top, but the concept of a back kitchen is by no means a new idea. Sometimes called a scullery, they were common in period stately homes, and they've now become increasingly trendy within homes of the elite. We often see extensions being made to living zones purely to create extra room in the name of comfort, but this architectural approach might just help us make better use of our culinary spaces. We decided to touch base with the experts to find out more, and you might leave here thinking it isn't such a far-fetched idea for your own modern kitchen after all.
Double Kitchen for Ultimate Convenience

In a recent video on Gwyneth Paltrow's Instagram account, we got a quick look into her home's 'double kitchen' and we've been thinking about it ever since. In the reel, Gwyneth can be seen cooking up her rendition of a delicious homemade McMuffin for breakfast and while the food looks beyond appetizing, it's the arched doorway leading to the second kitchen that truly caught our eye.
Interior designer Sarah Latham tells us that Gwyneth Paltrow's second kitchen is a brilliant idea for contemporary homes that happen to have extra room. 'Mimicking a traditional French country kitchen layout, the antique farmhouse table and a fireplace in Gwyneth Paltrow's double kitchen is needlessly enviable,' she notes. 'Taking function over form, the central range and separate walk-in pantry allow the chef to focus on food and family.'
Lindsie Davis, founder of Blueberry Jones Design, shares a similar sentiment and tells us that a double kitchen is an excellent design feature, especially for those who love to entertain. 'It provides twice the food prep workspace and keeps things more organized, with messes out of sight,' she explains. 'This type of layout can be especially useful for large families or holiday gatherings.' Lindsie points out that the two separate cooking and preparatory areas keep things efficient while also providing ample space for mingling.

Design expert Ashley Ferguson tells us that the concept of a double kitchen - also known as a butler's pantry - is an incredibly practical feature and actually makes a kitchen a better space to cook in. 'The butler’s pantry is often tailored to tasks that may clutter up the main kitchen and is equipped with essential but less visually appealing small appliances, like a warming drawer, convection oven, microwave, and coffee maker,' Ashley says. 'It's also common to have an additional refrigerator, sink, and dishwasher in the secondary kitchen.'
There are plenty of ways to plan out your double kitchen and we think that this strategic layout can be divided into spaces based on cooking preferences as well. For instance, one room can be stocked with all the necessary utensils and appliances for baking, while the other can be completely fitted with all of the regular kitchen must-haves.
If you have the space, a double kitchen is a great way to declutter your current cooking zone and create an added area catered to cheffing it up. Of course, not all homes offer quite as much room to work with, but luckily there are plenty of affordable ways to rid your kitchen of clutter. Until we're able to function out of a double kitchen home, we'll be silently manifesting a kitchen like Gwyneth's.







