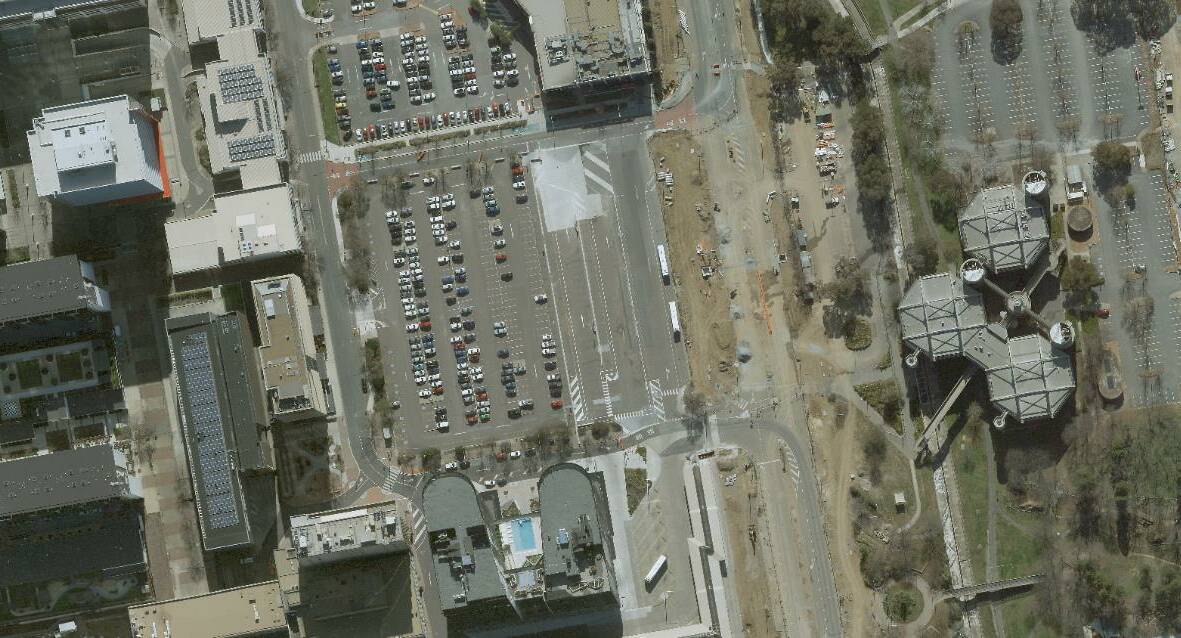
A block in the Woden town centre should be developed into a residential, retail, business and food precinct that "embraces its urban character", the Suburban Land Agency has said.
The site, between the old bus interchange and the Hellenic Club, could be transformed into an area with "an exciting urban identity that is messy and gritty tapping into all the senses - smell, sound and touch".
A place design brief for Phillip Block 1 Section 7 recommends breaking up the block into three development sites and introducing new access roads.
The 15,000-square-metre car park site - between Matilda, Bowes and Callum Streets - is currently used as the temporary Woden bus interchange while the former interchange is redeveloped into a Canberra Institute of Technology campus.
The Suburban Land Agency intends to release a request for tender in May to identify a developer for the project, which will be expected to respond to the place design brief.
Suburban Land Agency chief executive John Dietz said the brief defined what desirable urban experiences would look like.
"I would like to thank the community for their active participation in co-designing the brief that will help shape this important southside development," Mr Dietz said.
The design brief, released on Wednesday evening, said a separate study found at least one "strategic food and beverage anchor" was sustainable and the precinct should focus on the health and wellbeing of locals.
The agency said it wanted to create a "place that embraces its urban character and is a beautiful and culturally rich place to live, work and visit is highly valued by the community".
The design brief said people should feel safe during the day and night and noted a highly successful project would include "a programme of community activities and events for people of all ages that are free".
"This could include daily buskers, movie nights, exhibitions, concerts, and holiday activities," the brief said.
Up to 3000 square metres of retail space - the equivalent of between 10 and 30 tenants - could be built, but this may not be sustainable, the assessment found.
"For retail to be successful and sustainable, it must be visible and accessible, with a strong catchment that has gaps in the market and demand for additional retail offerings," the design brief said.
Food outlets should be located adjacent to the park and any cafe would need to be viable from sales generated by residents, commercial tenants and adjacent consumers rather than serving as a destination venue.
The brief said a successful project would combine a mix of public and semi-public spaces to provide areas for people to meet and collaborate, with an objective to create an "inclusive and welcoming" built environment that also encourages active travel.
A highly successful project would have about 10 per cent of the gross floor area set aside for creative and cultural purposes, along with a range of affordable commercial spaces of different sizes.
The project should be designed to ensure building heights and setbacks let sunlight into open spaces, especially in winter, while the design will achieve a 30 per cent tree canopy cover.
The neighbouring Hellenic Club in December 2022 submitted a development application to transform its site to include open public spaces surrounded by towering columns, a rooftop infinity pool and grand entryways.
Under the club's masterplan, its site will eventually be home to a 12-storey hotel, a 16-storey office block, plus restaurants, shops and an auditorium.
We've made it a whole lot easier for you to have your say. Our new comment platform requires only one log-in to access articles and to join the discussion on The Canberra Times website. Find out how to register so you can enjoy civil, friendly and engaging discussions. See our moderation policy here.







