
Everyone wants to encourage socializing and natural light in their living room, but the question is how to do that. Gisele Bündchen's Florida home confidently answers with a sprawling open-plan layout.
The model purchased the $9.1 million dollar estate in a Miami suburb last year, and it's a masterclass in contemporary design. From cascading lights to sculptural, glass elements, it feels like stepping into an ode to Floridian luxury. The living room layout flows seamlessly into the kitchen and the dining room in one cohesive open-plan space.
Despite the futuristic look, the logic behind this design is as old as time. In most spaces, an open-plan living room is an intuitive choice. 'The two most popular places in a home are the kitchen and the living room, so having an open concept living room that flows easily into the kitchen just makes sense,' says Jove Meyer, NYC-based interior designer. He continues, 'Some people are cooking or preparing food in the kitchen and they can easily interact with those in the living room, and those relaxing in the living room can easily converse with those in the kitchen. Having an open concept layout also allows different hang-out zones for people while they are still in proximity to each other, without walls separating them.'
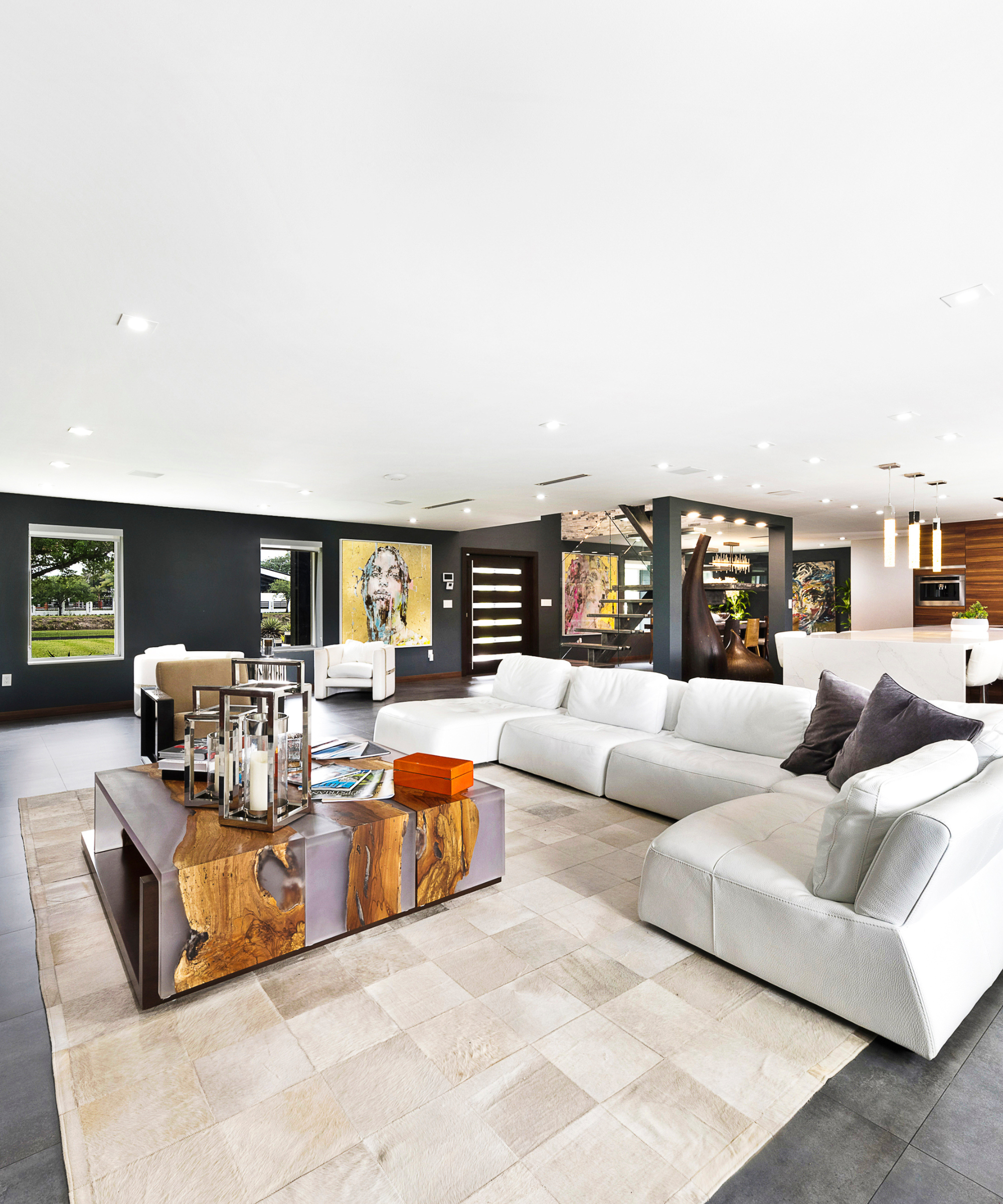
Shop the Look
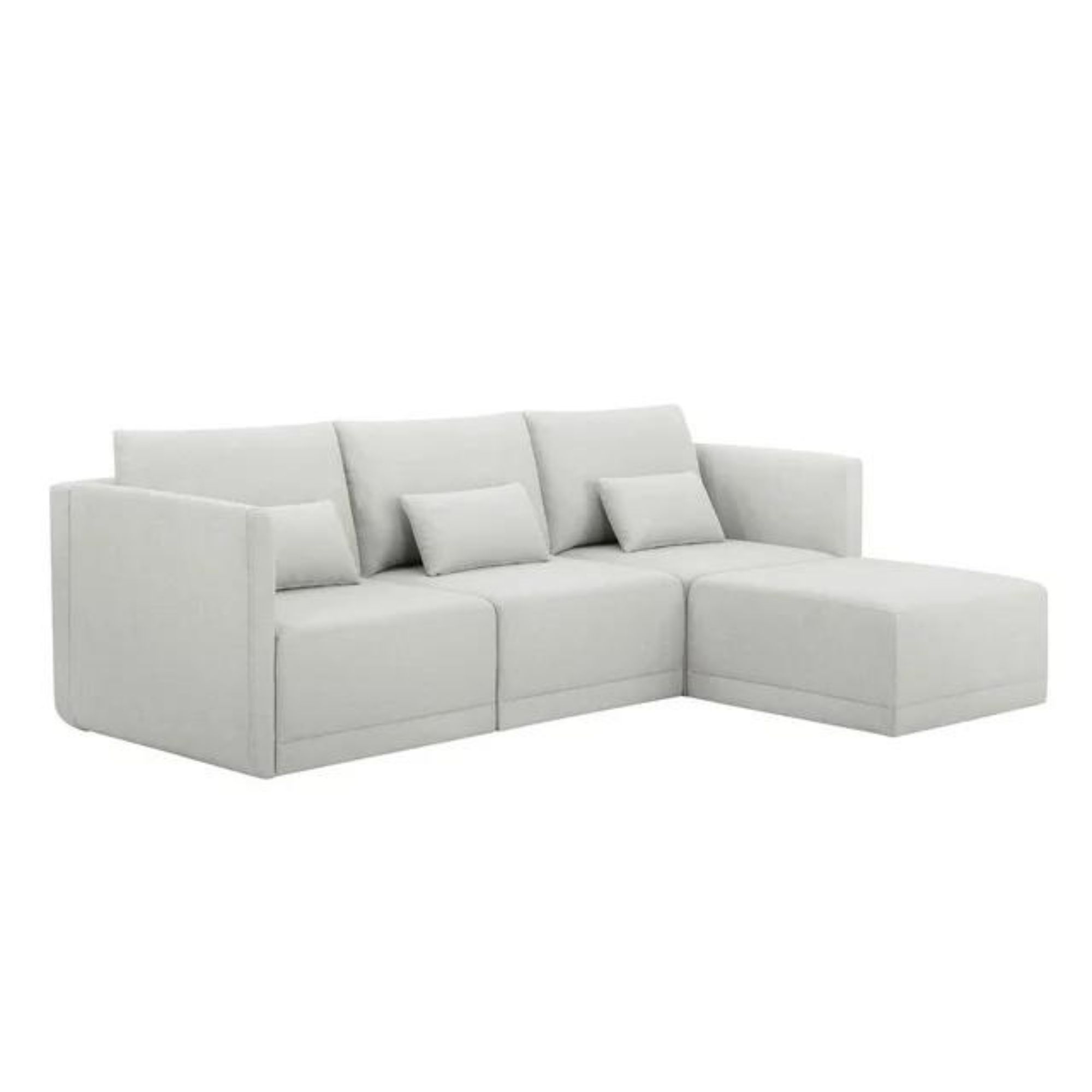
A sectional sofa is the perfect piece of furniture for an open-concept living room because it is versatile and easy to arrange in the perfect configuration for your space.
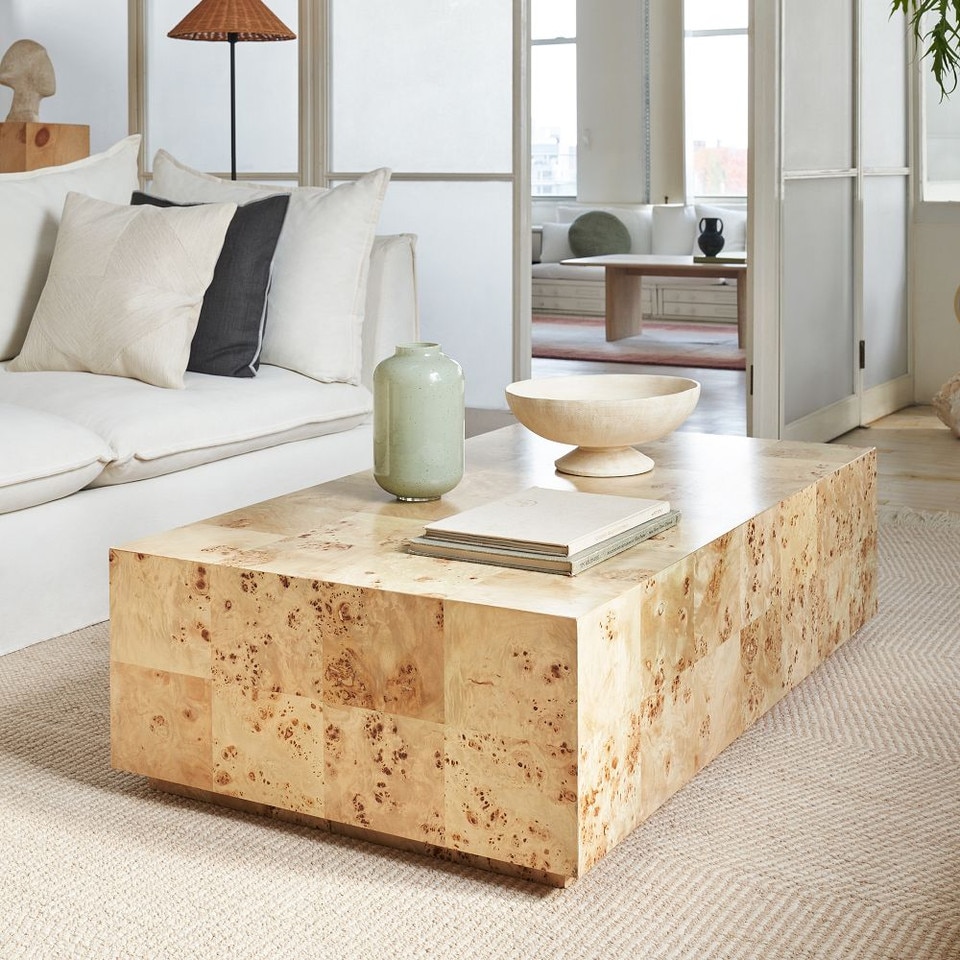
A low, blocky coffee table is the perfect way to define the space in your open-concept living room. I am obsessed with this burlwood one I would love to have in my own home one day.
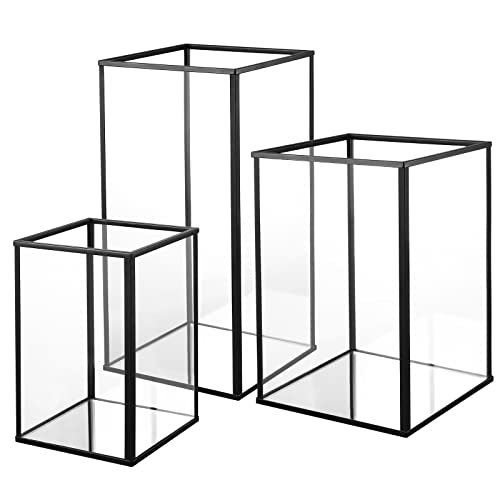
In Bündchen's living room, tall hurrican glasses provide visual interest on the coffee table that invite guests in. I love these affordable and stylish ones from Amazon.
This style is also wonderful for increasing natural light in the home. Manuela Hamilford, Creative Director of Hamilford Design says: 'We all know that open concept layouts maximize natural light, Gisele’s space does this well- it’s open and inviting. Open-concept layouts allow for fluidity, with the living/dining/kitchen spaces not being closed off- it’s perfect for entertaining. We have seen the continuation of the shift away from formal dining rooms with people opting for kitchen counter dining- this trend isn’t going anywhere.'
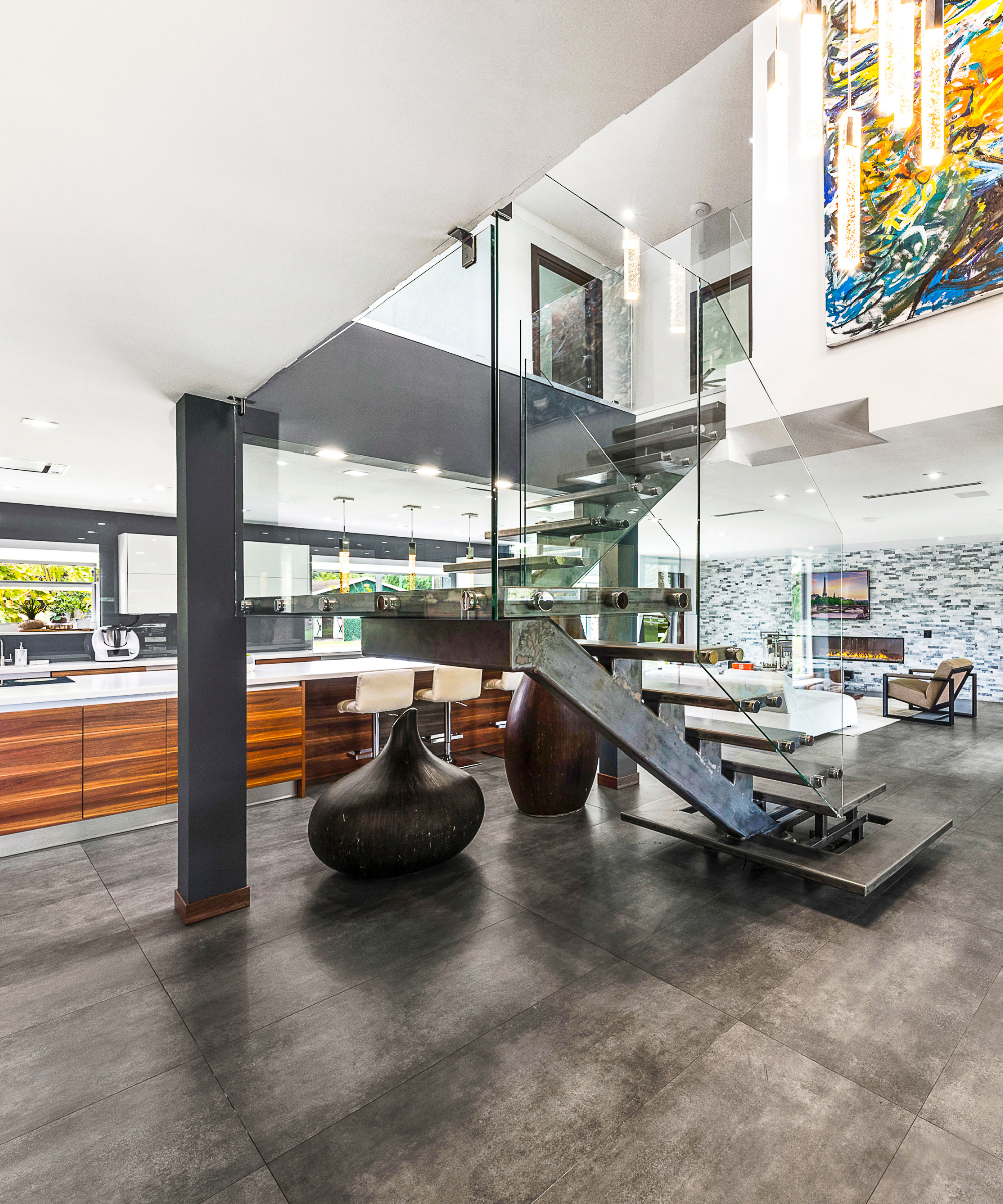
The look taps into other popular interior design trends. Hamilford continues, 'We are focussing more and more on wellness in design and how a space makes people feel. The openness here would definitely promote positive moods. Biophilic lighting is becoming increasingly popular, with homeowners valuing natural light and the impact this can have on us. '
Bündchen's layout complements her modern decorating style. 'Gisele’s home works especially well as a gallery space of sorts. She had some statement paintings and her coffee table for example are quite sculptural. The openness of the room helps set off the artwork and statement furniture with a gallery feel, these big pieces wouldn’t work in a confined space,' says Hamilford.'
If you are hoping to style a similar look in your own home, Meyer advises: 'When styling an open concept living room in your home you want to consider the traffic pathways, the ways you and yours will walk from place to place, you do not want to block them, in fact you want to ensure they are open and there is enough space for people to get to and from important areas like the entrance, bathroom, etc. Once you know your pathways then you can think about how you place the furniture, you can use the back of your sofa to create a pathway, or to close it off, as needed. Think about how the open spaces work together and pick the best way to orient the design of the spaces, so there is order as well as form, before you add your design and flair.'
As demonstrated by Gisele Bündchen, an open-concept living room is a beneficial way to bring modernity, light, and social energy into any home.







