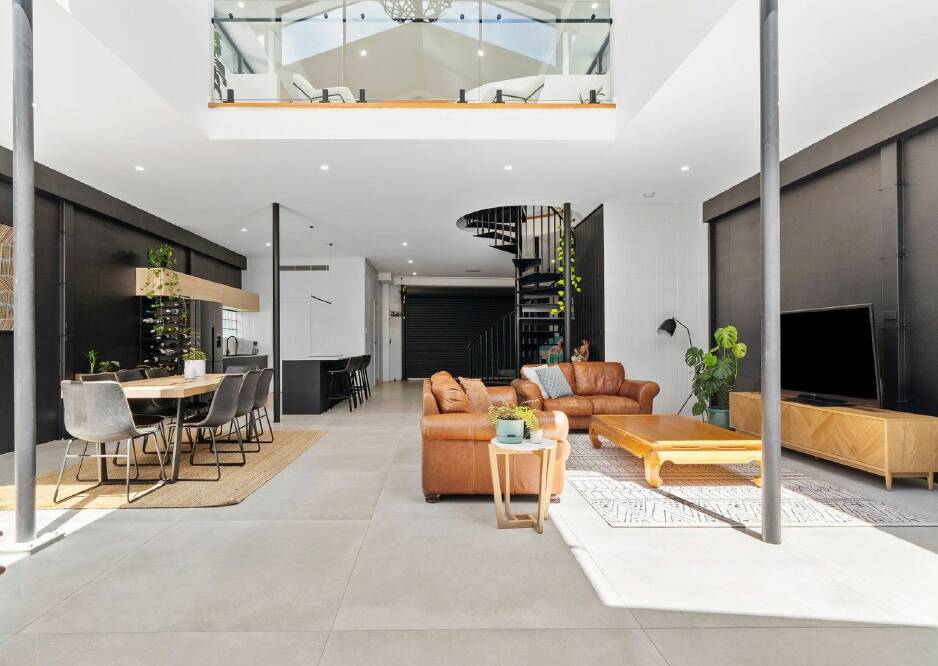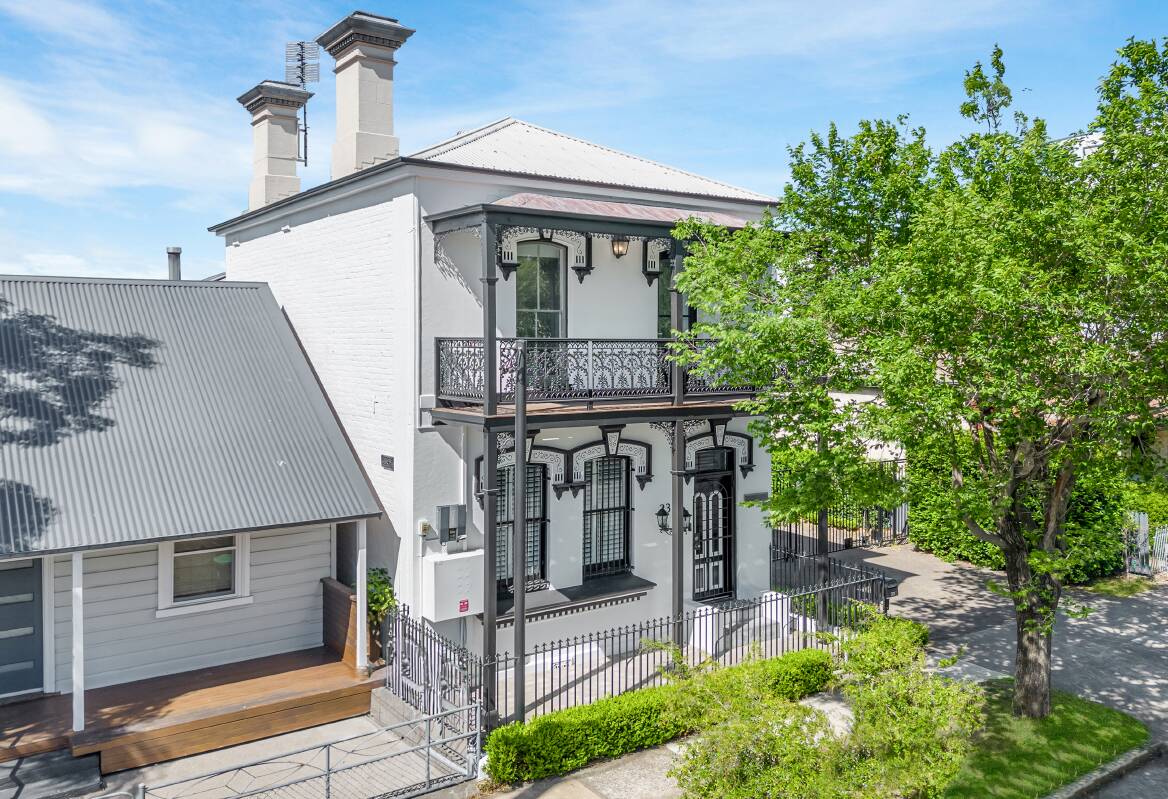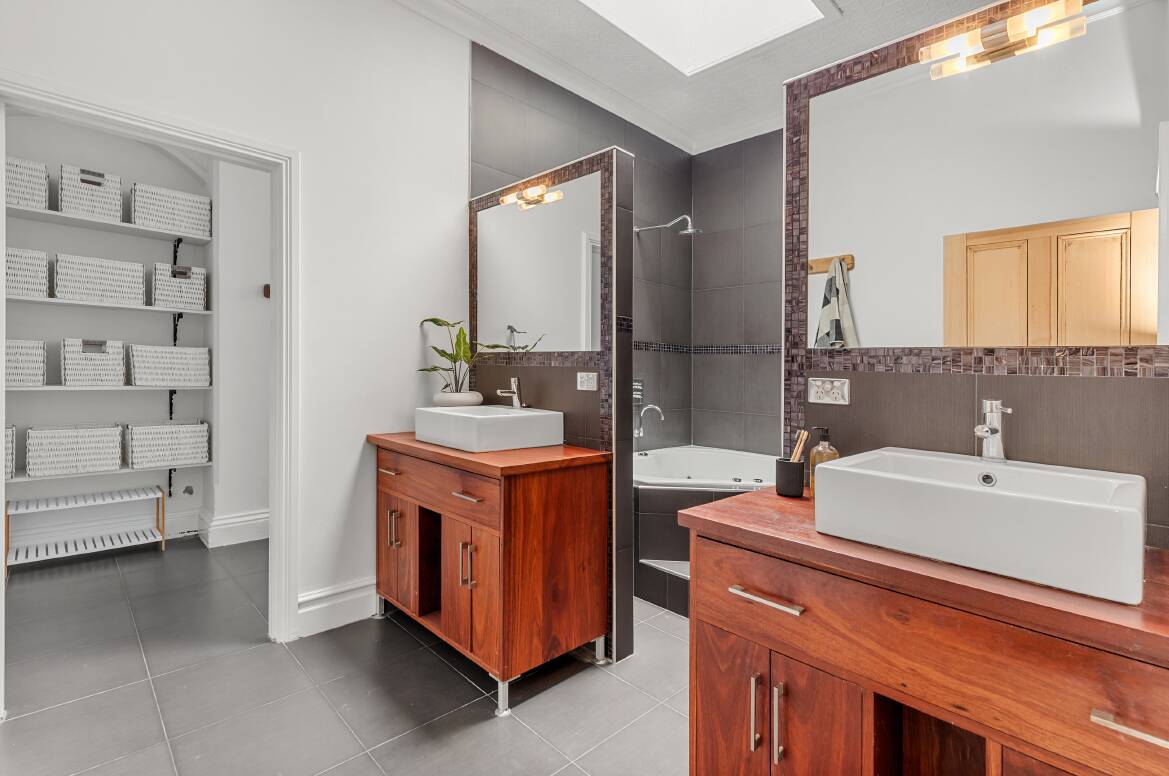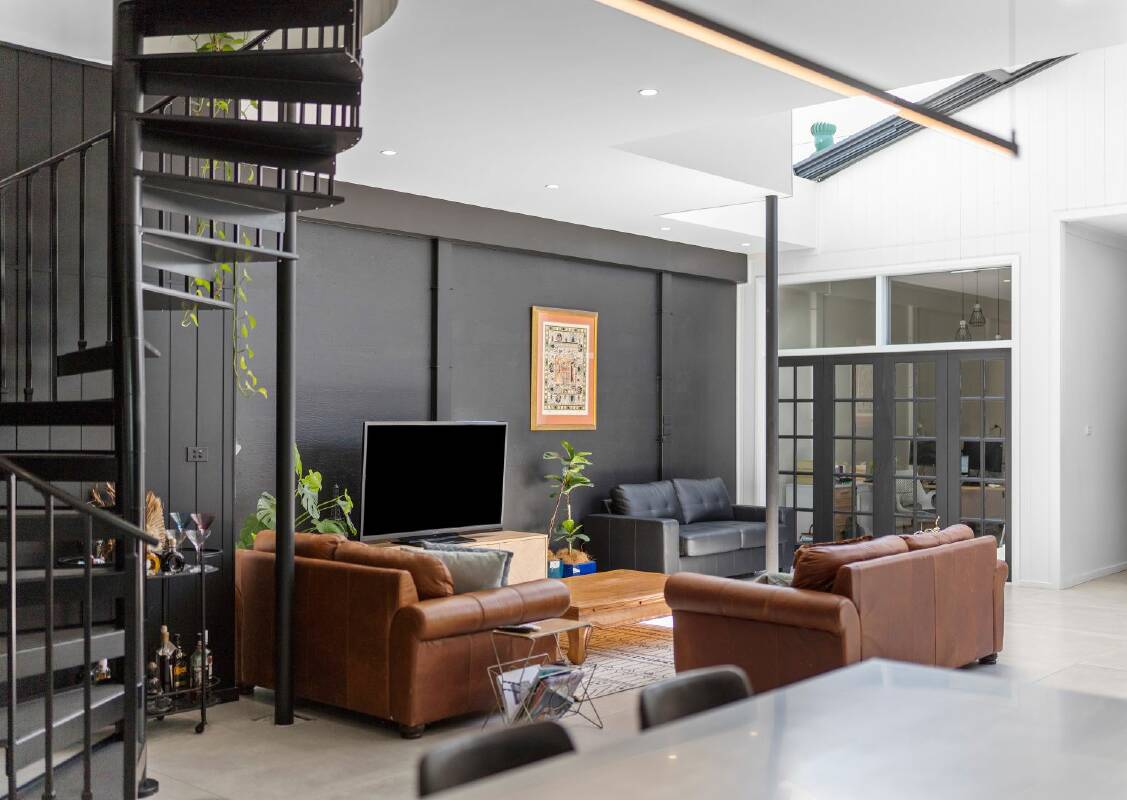
ONE is an ultra-modern workshop conversion.
The other is a freestanding terrace dating back to the early 1900s that has been meticulously renovated.

And while both are located in Islington, the properties show two very different sides of the fringe suburb.
Fernhouse, at 23 Fern Street, is a historic freestanding terrace set on a double block of 512 square metres.

The five-bedroom, three-bathroom home is listed with Donna Spillane at Spillane Property and set to go to auction on December 2.
A price guide is available by request.

The two-storey terrace is back on the market after selling in 2021 when it had undergone a major renovation that paired modern updates with classic period features such as high ornate ceilings, fireplaces and lacework verandahs.
The main house has four bedrooms, including a master suite with a walk-in robe and ensuite with a spa, as well as a study downstairs and an additional living room upstairs.

One of the key rooms is the large kitchen and dining area which is fitted with a top-of-the-line Belling Richmond Deluxe stove, marble benches, a wood burning fireplace and joinery built from reclaimed timber.
The country-inspired kitchen is big enough for a 12-seat dining table and has French doors which lead out to a large backyard.

"We don't know too much about the previous owners but we know it's an early 1900s Victorian terrace," Spillane Property selling agent Patrick Skinner said.
"Whoever built this house was obviously someone of great stature back in the day.

"This house and Fettercairn [historic home listed for sale in Hamilton this week] would have been built in a very similar era for the top dogs of the area."
In addition to the main house, the property has a two-bay garage with a self-contained one-bedroom unit with a kitchen and bathroom on the top level.

An alfresco area covered in grapevines is a striking element of the garden design.
"We have had really good interest on the property so far," he said.

"To find a home of this size in that area is rare, but then to get a flat block of that size as well in Islington is very rare too.
"We have had enquiry from all around Australia."
According to CoreLogic, the home was last sold in 2021 for $1,716,067 and set a suburb record when it previously sold in 2014 for $912,500.

By contrast, the workshop conversion at 24 Anderton Street is the result of a design created by Newcastle architect Murray James which transformed it from an old mechanics garage and into a sleek industrial-inspired home.
The property is listed with James English and Nick Stewart from Wilton Lemke Stewart who are guiding $1.85 to $2 million for the sale.

The two-level property appears unassuming from the exterior but behind the cottage-style facade is an architecturally-designed four-bedroom home.
The lower level has an open-plan space that incorporates the sleek black kitchen with a walk-in pantry, dining and living area, with a spiral staircase as a feature that leads up to the top loft-style level.

Two oversized skylights on the high cathedral ceiling are retractable to allow natural light to flood into the space.
"They have kept those industrial vibes while still allowing a lot of natural light to come in," the agent said.

"They opened that space right up and put retractable skylights in, so you can open it up and while it has that dark industrial vibe, it is actually very light-filled."
The spiral staircase leads up to a parent's retreat, with the loft-style bedroom and an ensuite with underfloor heating.

The property includes a double carport and rear lane access, as well as solar panels and solar hot water.
There is separate entry into large private office or fourth bedroom.

"The owners bought the property in 2018 and have slowly renovated it over time," the agent said.
"They extended upwards and added that beautiful spiral staircase and the bedroom upstairs which is like a New York loft style."

In recent years, Mr English said the sellers had operated the home as a popular short-term rental on Airbnb.
"We have had interest from investors and people looking to use it as the owners have which is to have that front room as an office or work from home space as well as a residential property," he said.

"We have also had interest from someone looking to Airbnb it as well."
The property is open for inspection on November 11 at 11.30am.
- Readers can now subscribe to Australian Community Media's free weekly Newcastle Herald property newsletter.
The newsletter will keep you informed about what's currently making headlines in the region's real estate market and beyond.
To sign up, click here, scroll down, enter your details, click the 'property' box and then click 'subscribe'.







