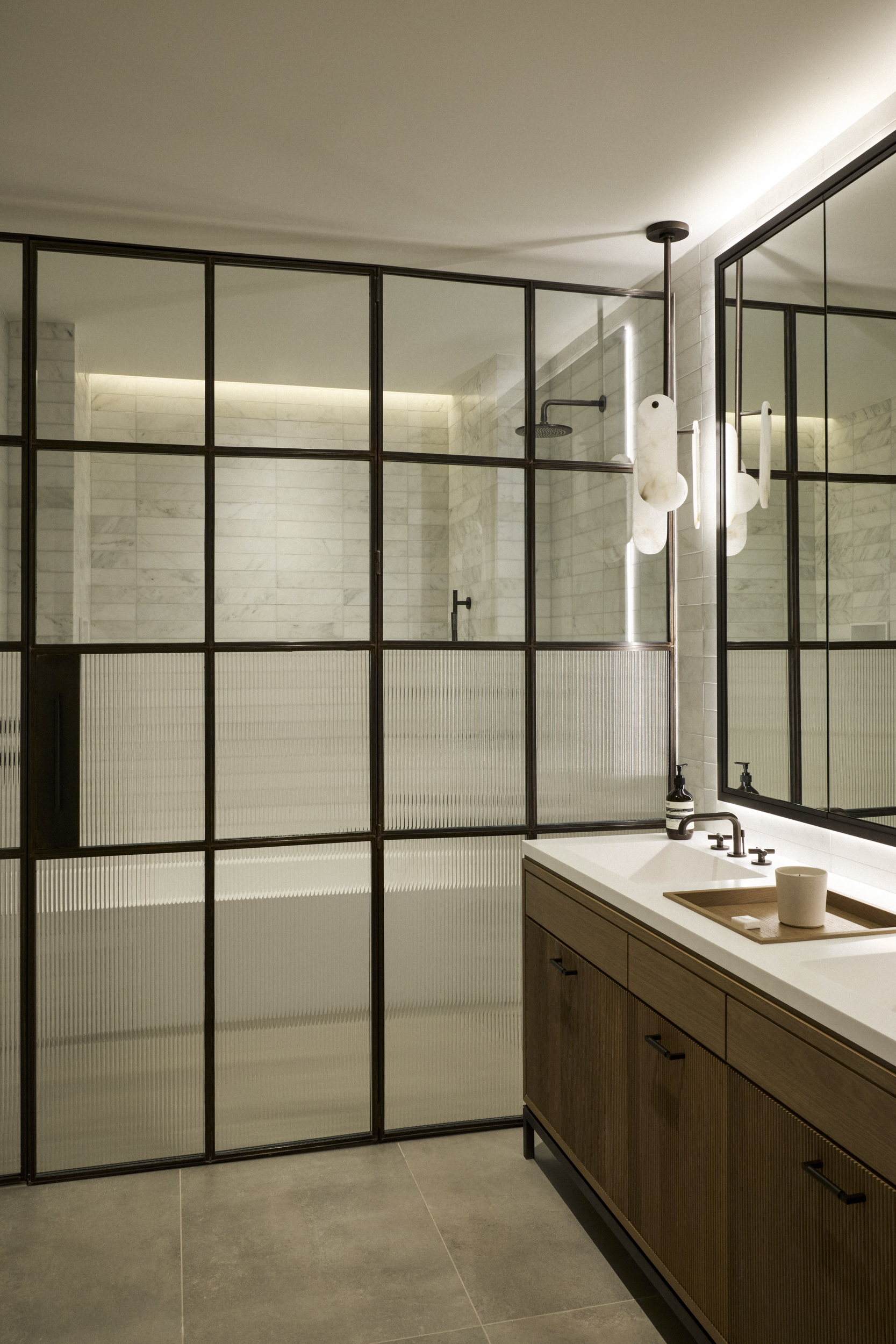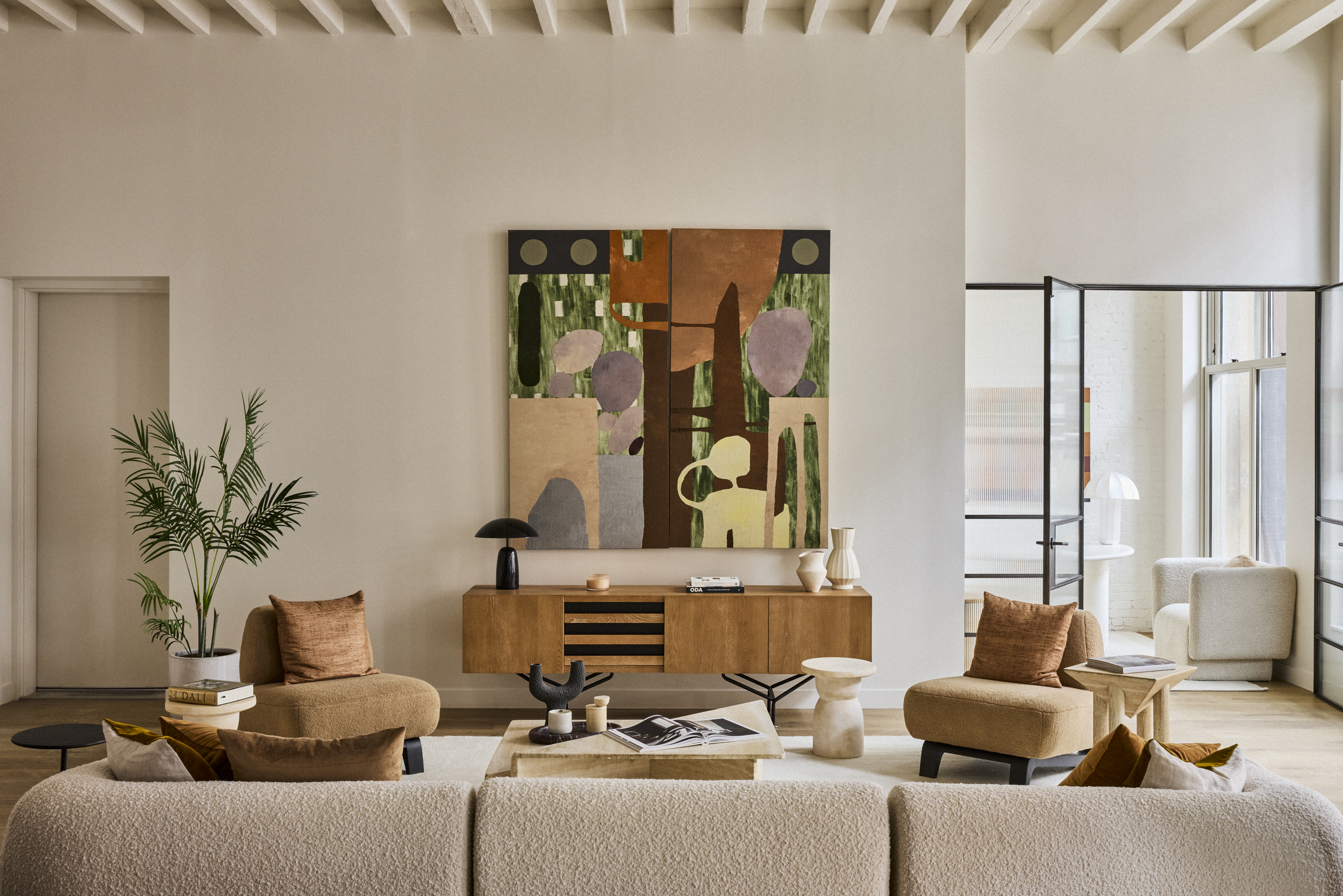
62 Reade Street, a former clock factory turned contemporary residential building by architecture and interior design studio ODA, is a boutique, heritage redesign in New York's Lower Manhattan. Set in two period structures - one which used to be the production facility and the other the owners' home - this small but perfectly formed development has been transformed into just six private homes - the first of which, featuring interior styling by Hovey Design, has just been unveiled.
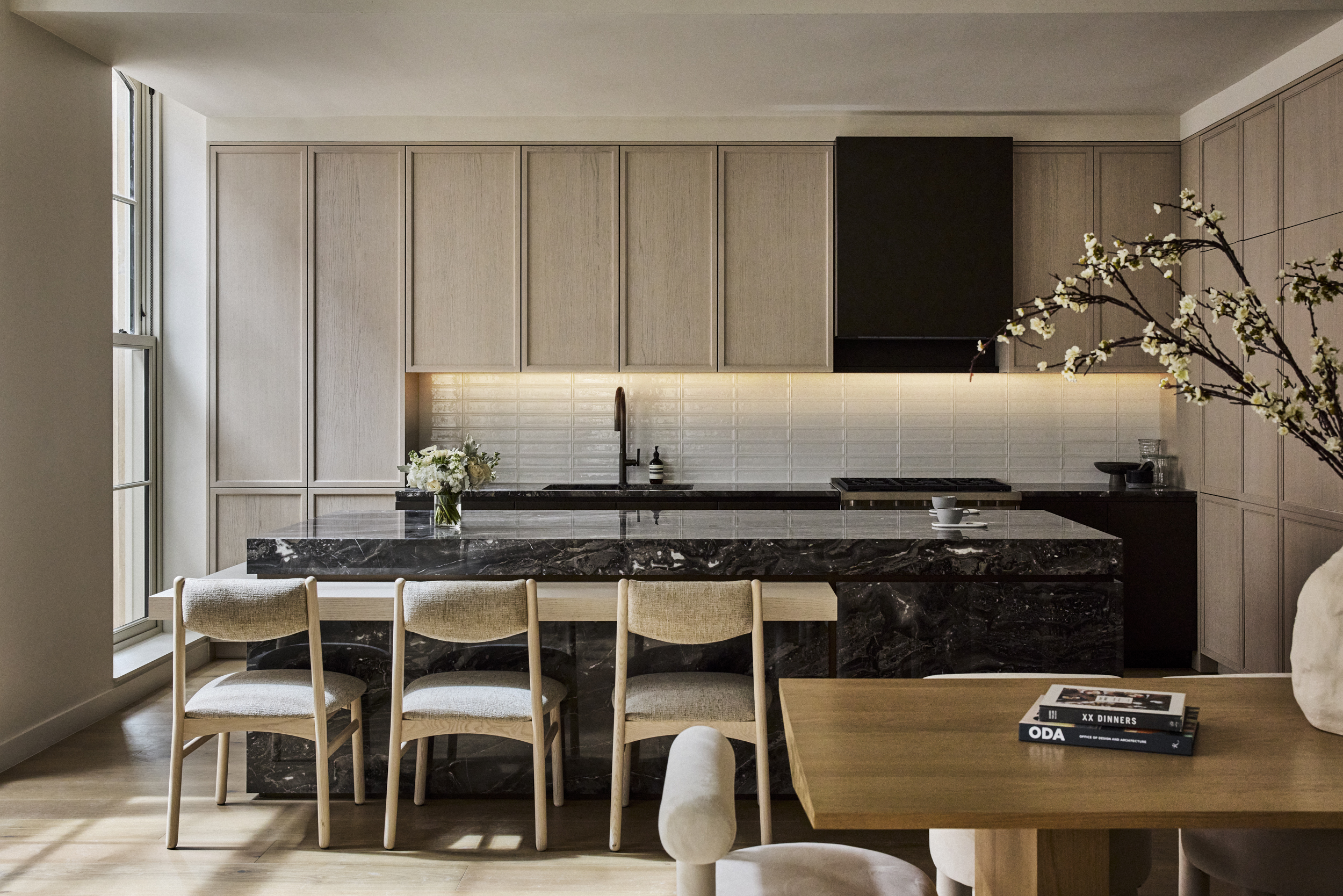
Step inside a 62 Reade Street apartment
The building's sensitive renovation meant preserving its original character. ODA worked closely with the Landmarks Preservation Commission to restore the structures' pure limestone façades. The interior approach was the same - sprinkled with all the mod cons required for daily family life in the 21st century.
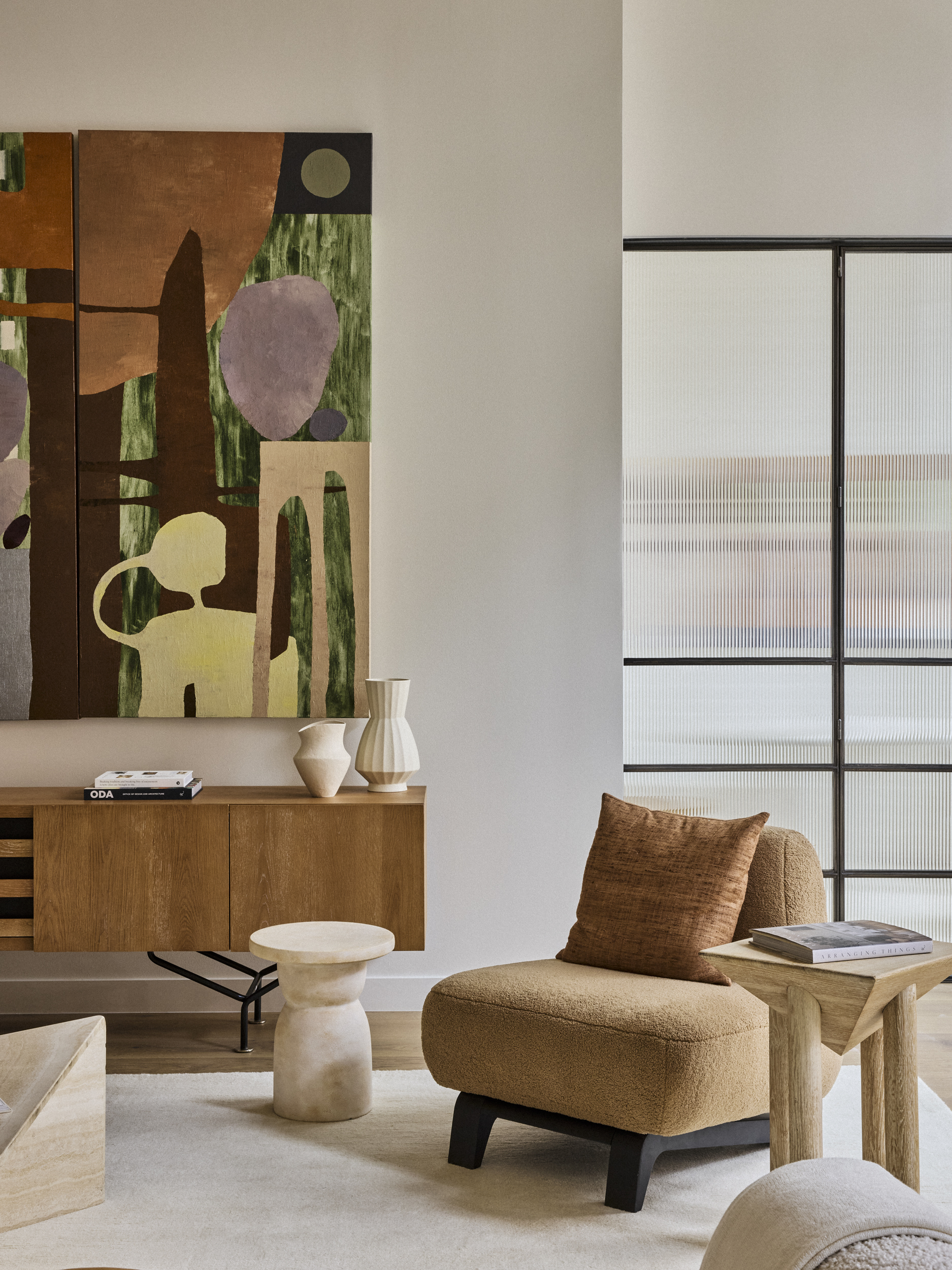
Created in an open plan layout, the apartment was designed with gathering and entertaining in mind. It features a single, flowing living space which comprises kitchen and dining areas, awash with natural light through its large industrial scale windows.
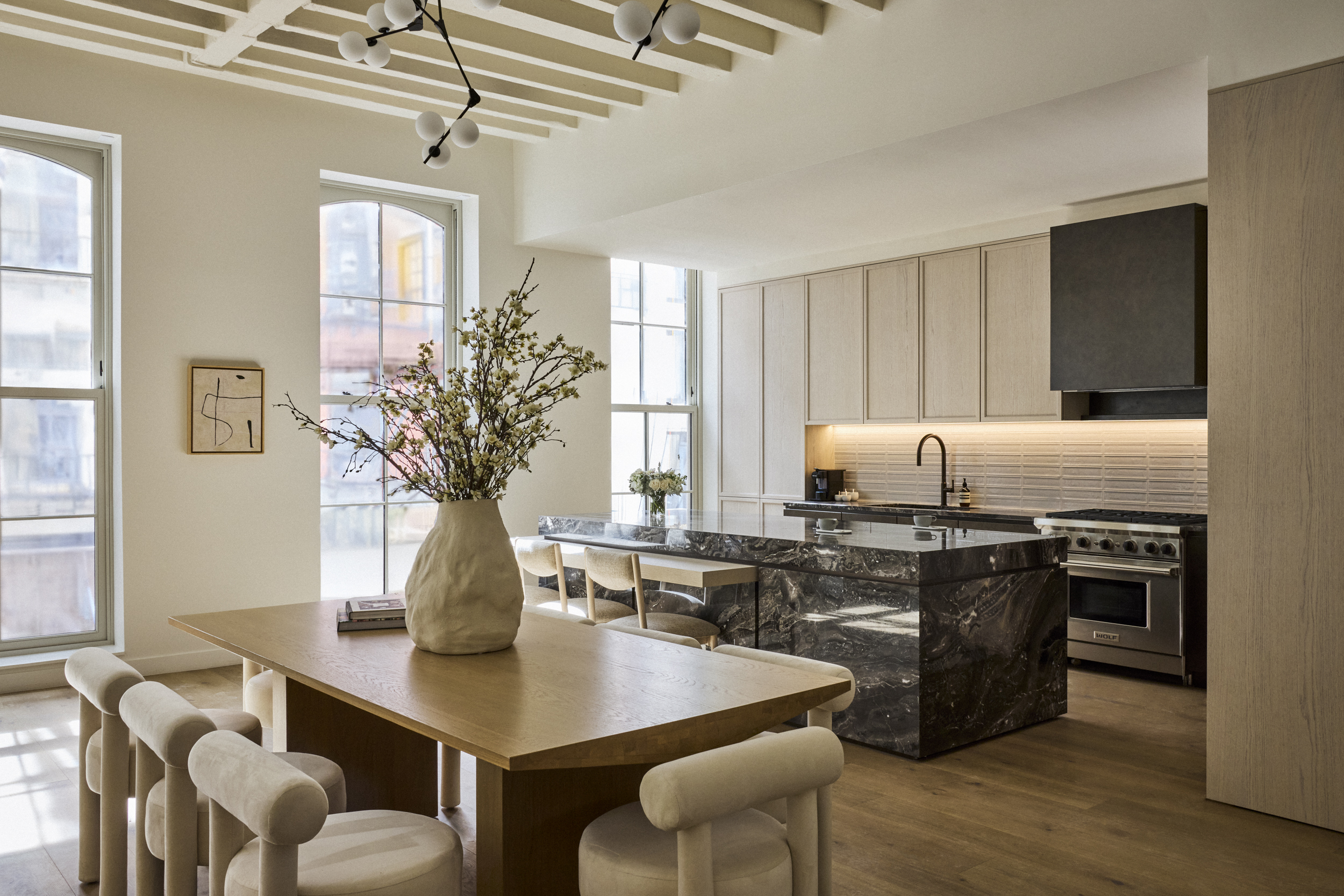
The facade's limestone tones were adopted for the interior too, as Hovey Design crafted the space in neutral, natural tones and soft textures and fabrics. The result is warm, light and airy. Furnishings highlight a certain playfulness too, featuring rounded shapes, surprising compositions and colourful art that pleasingly contrasts the fairly muted and serene colour palette throughout.
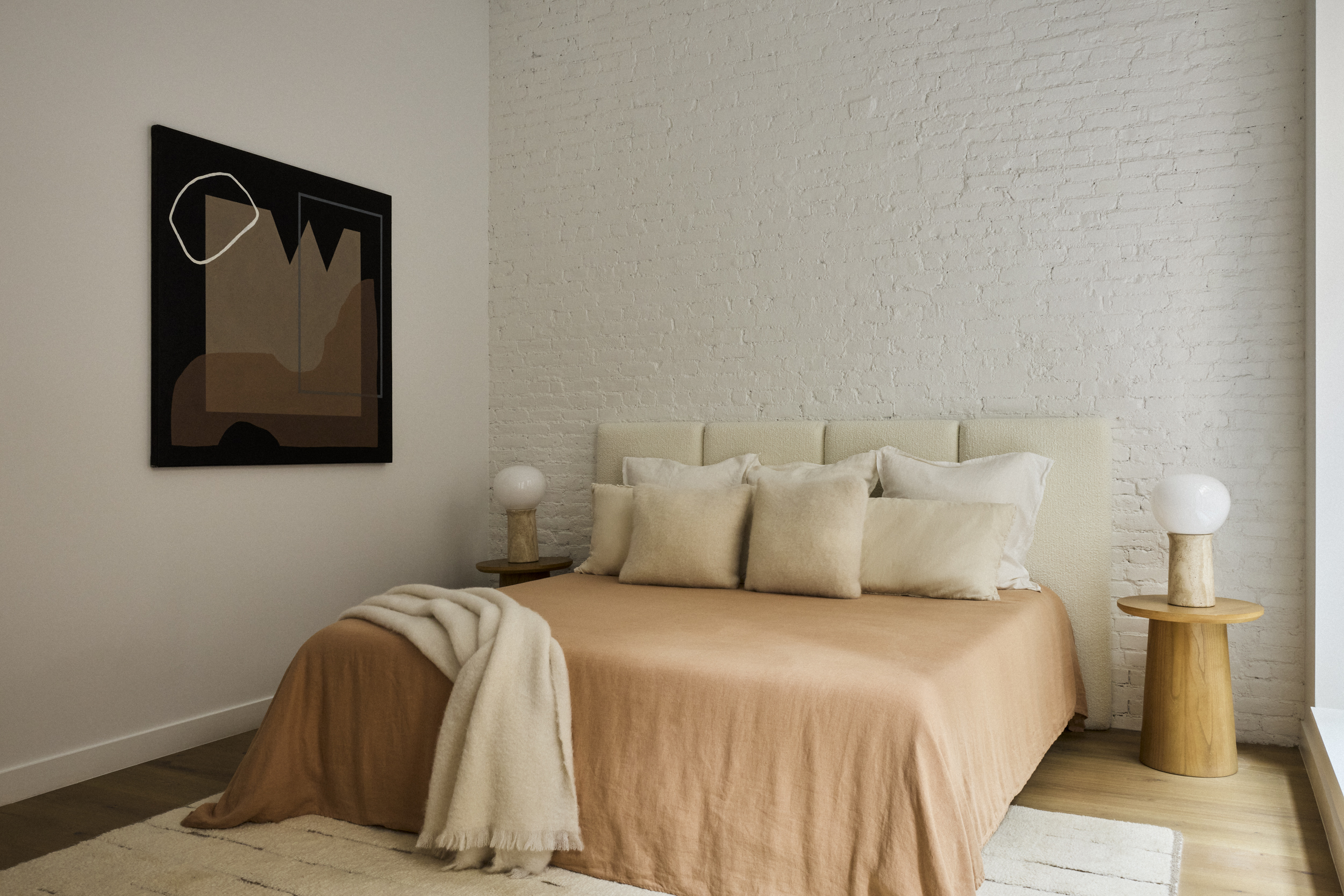
Meanwhile, white oak floors, steel columns, factory doors, exposed beams on the ceilings and white-painted brick walls hint at the structure's heritage nature and add to its overall loft-style aesthetic.
