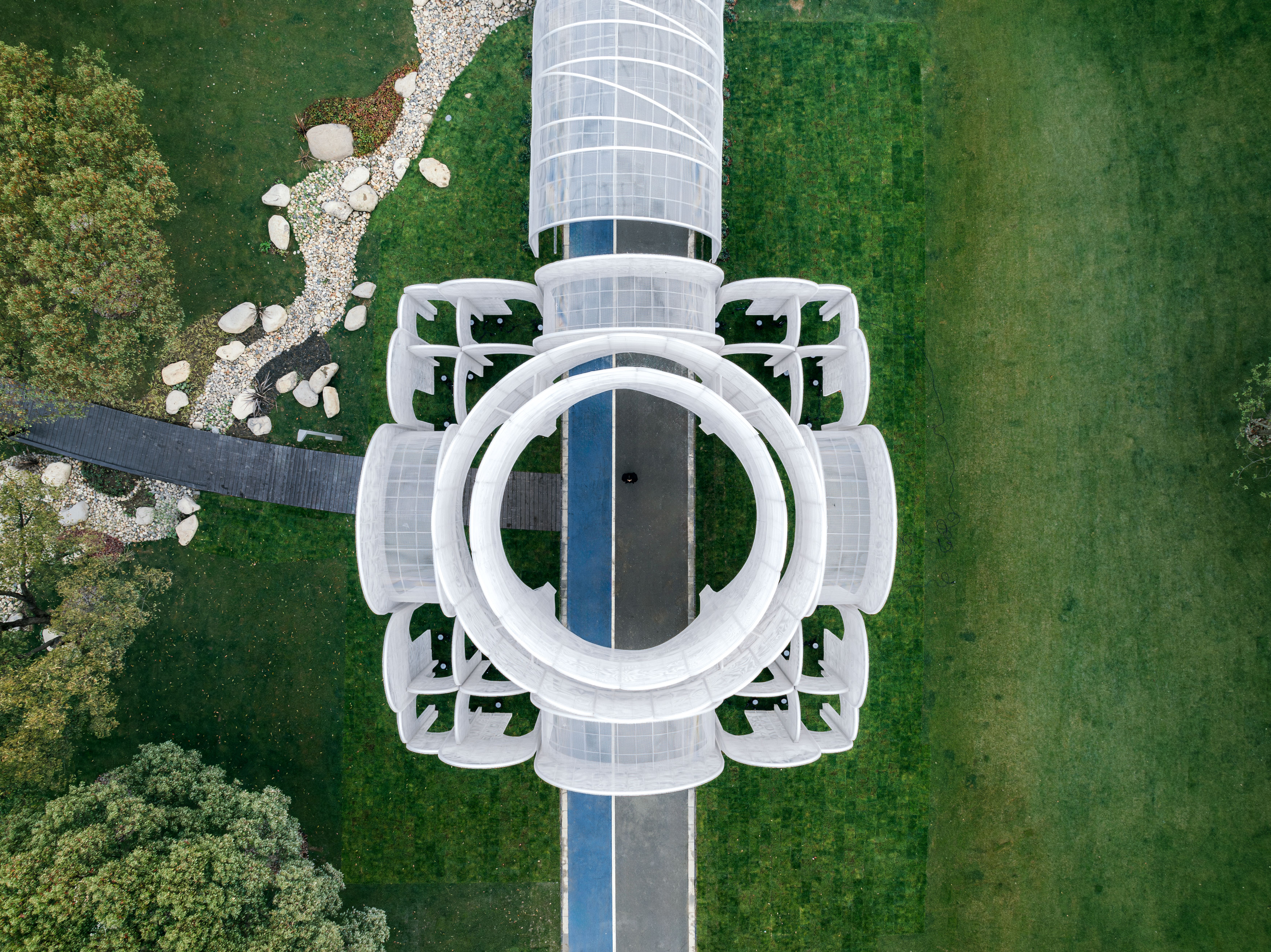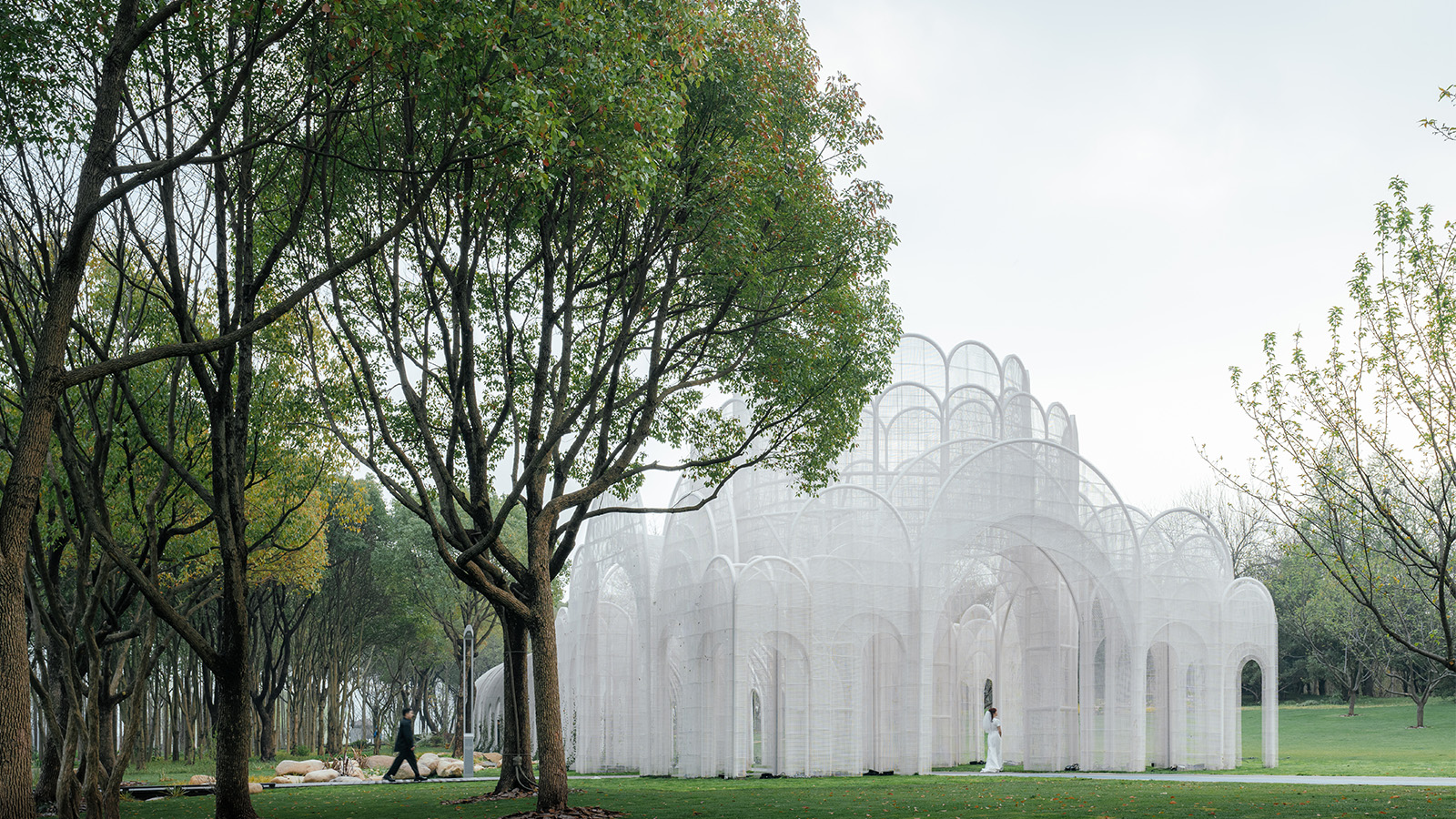
With its ethereal volume and lightweight appearance, the Emerald Screen Pergola is an intriguing new feature at the Bogong Island Ecology Park in Wuxi, China. Designed by Chinese studio Wutopia Lab, the project, an architectural pavilion and sheltered corridor, is perhaps more of an abstract folly and a structured landscape, created especially for its green setting. Its aim? To inject 'magical realism' into the everyday.
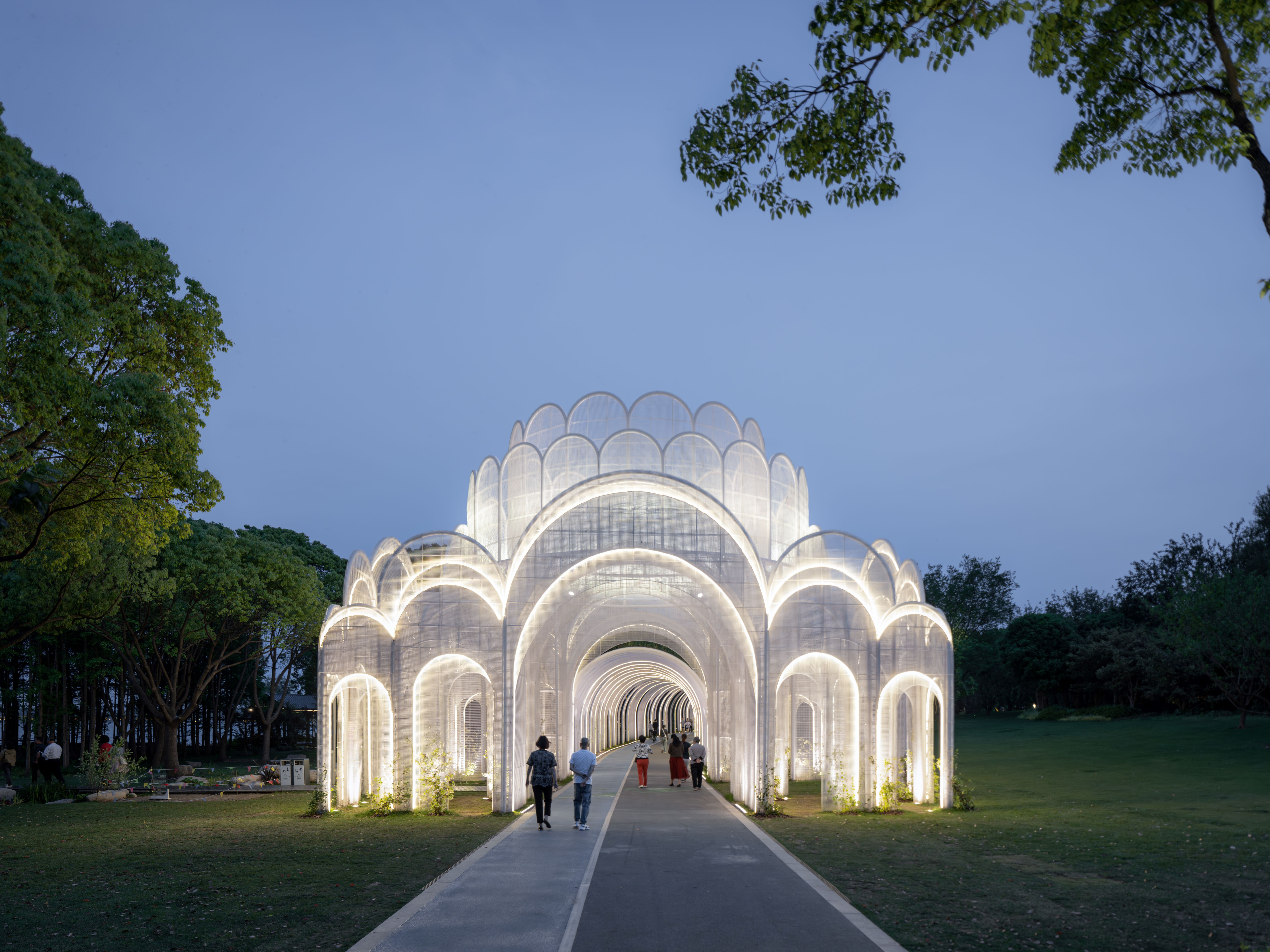
Emerald Screen Pergola by Wutopia Lab
A feature like this has traditionally been 'an important architectural feature in classical Chinese gardens’, explain its architects. 'It is typically constructed from bamboo or wood, forming roofless corridors, pavilions, and walls. Climbing plants are then grown to eventually cover the walls and roofs.'
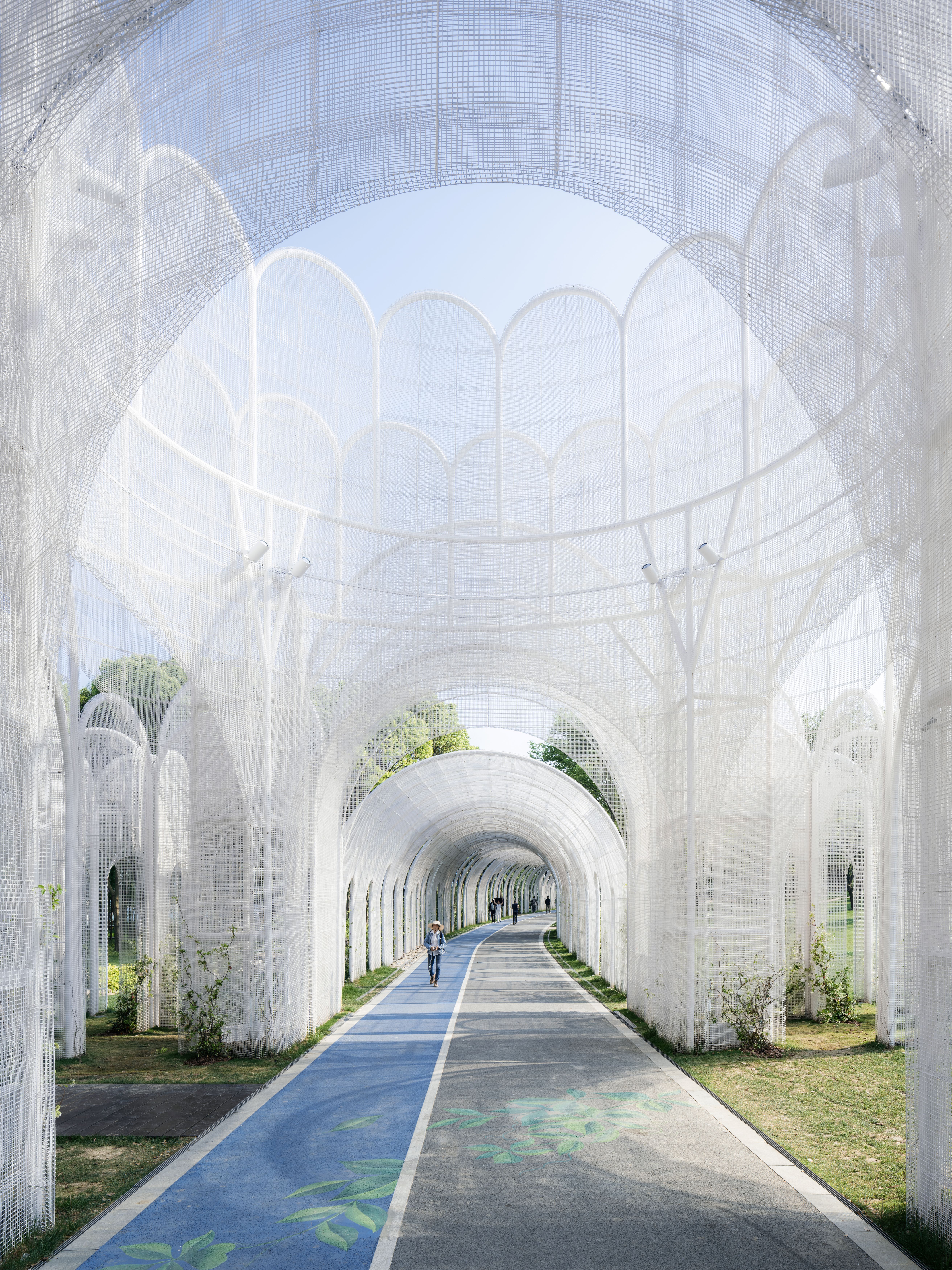
In this case, Wutopia Lab brings together modern materials (the structure is created out of steel mesh and tube) with contemporary, abstract, nature-inspired forms, which reference the historical function and typical setting of this typology. The temporary installations of its kind act as sunshades but also flower trellises.
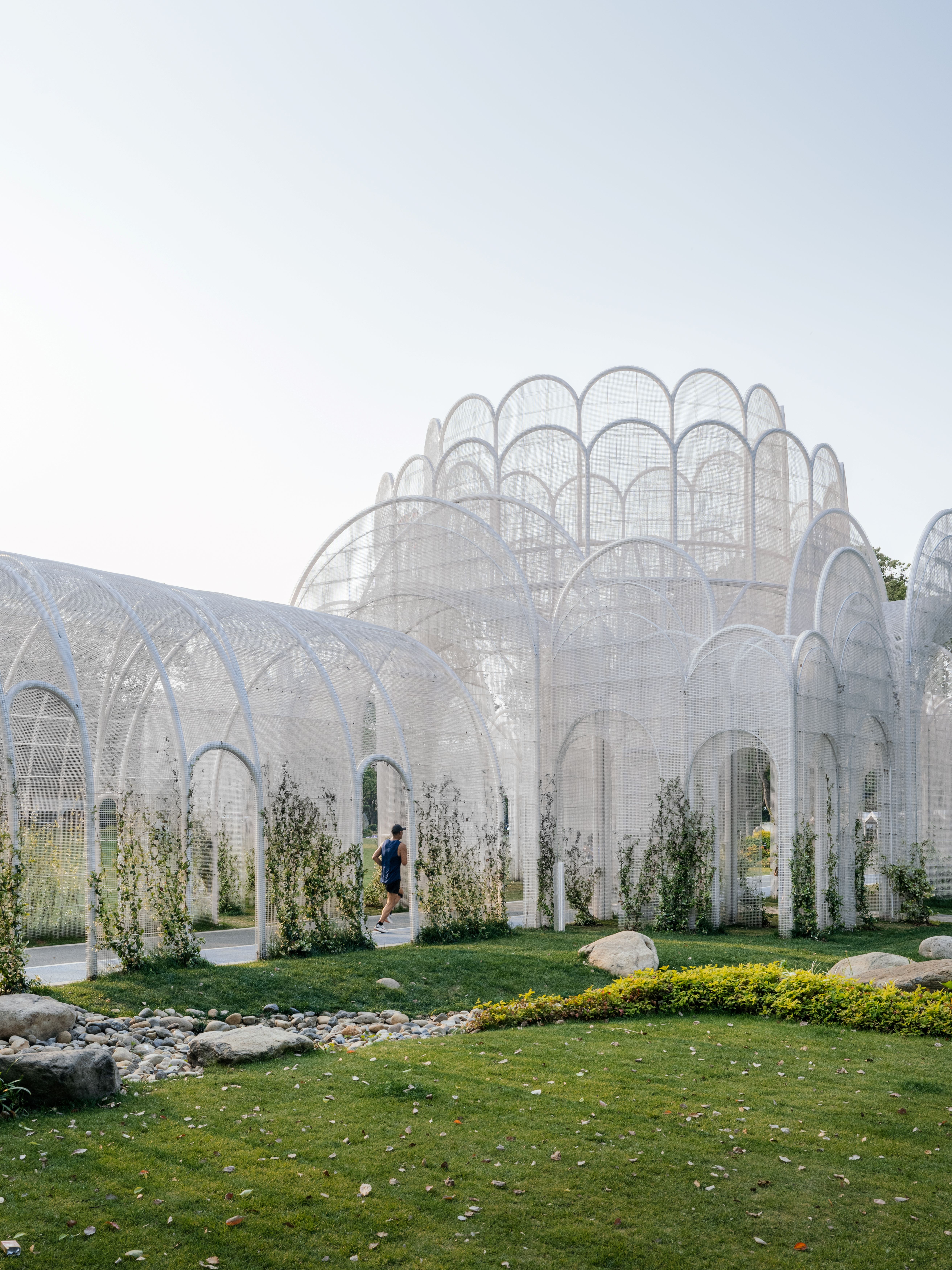
Bogong Island's original, 1.2km-long steel trellis used to be covered with wisteria and roses but fell into disrepair. Wutopia Lab stepped in to repair and reinvent the tired structure, giving it its new shape and white, mist-like appearance.
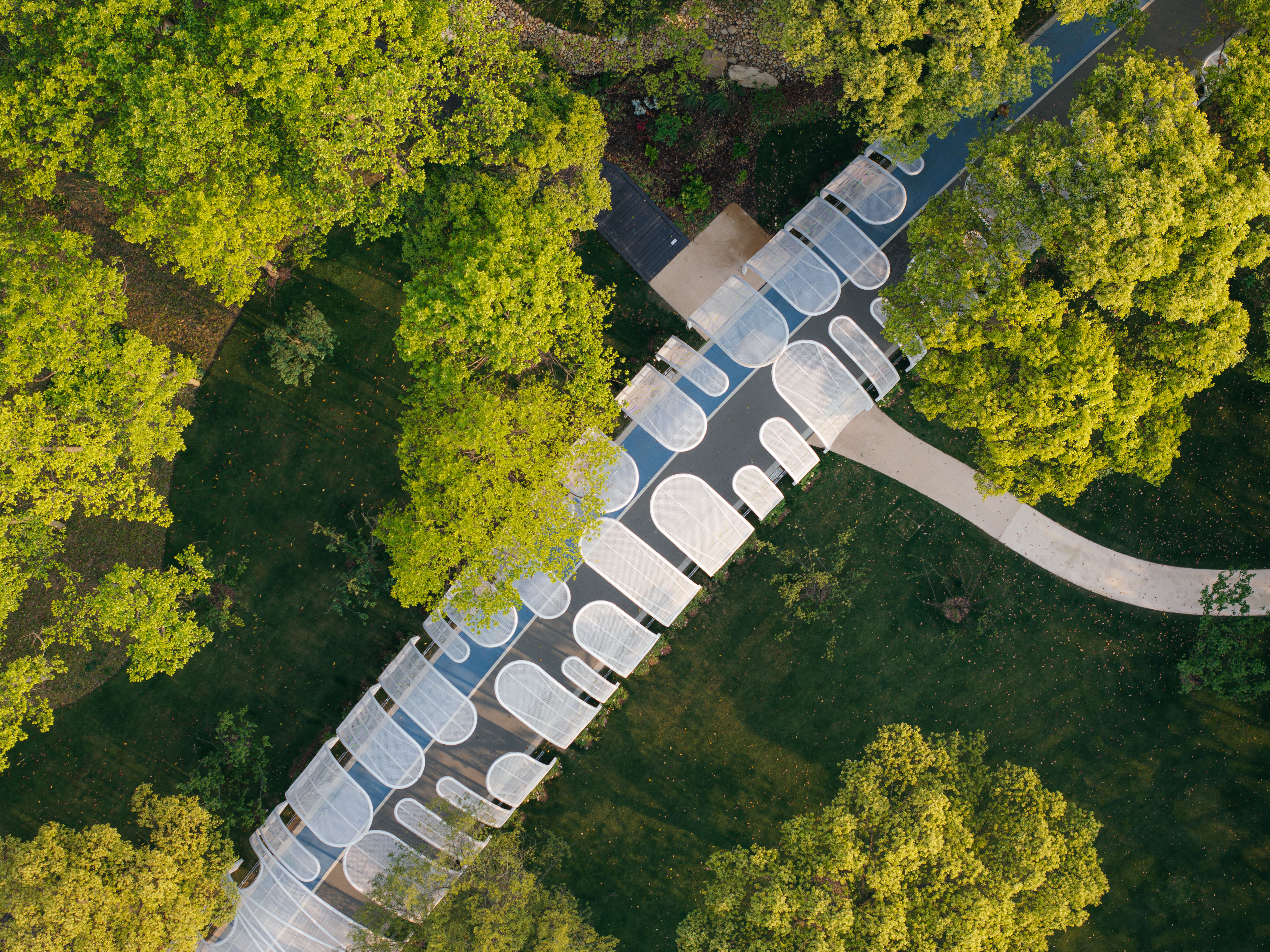
'These structures open, close, stand alone, overlap, and even disappear, redefining the previously monotonous design of the trellis corridor. The rich and vibrant interplay of light evokes the image of a Dragon Dance, hence the name “A wandering dragon-like Emerald Screen Pergola”,' the architects write.
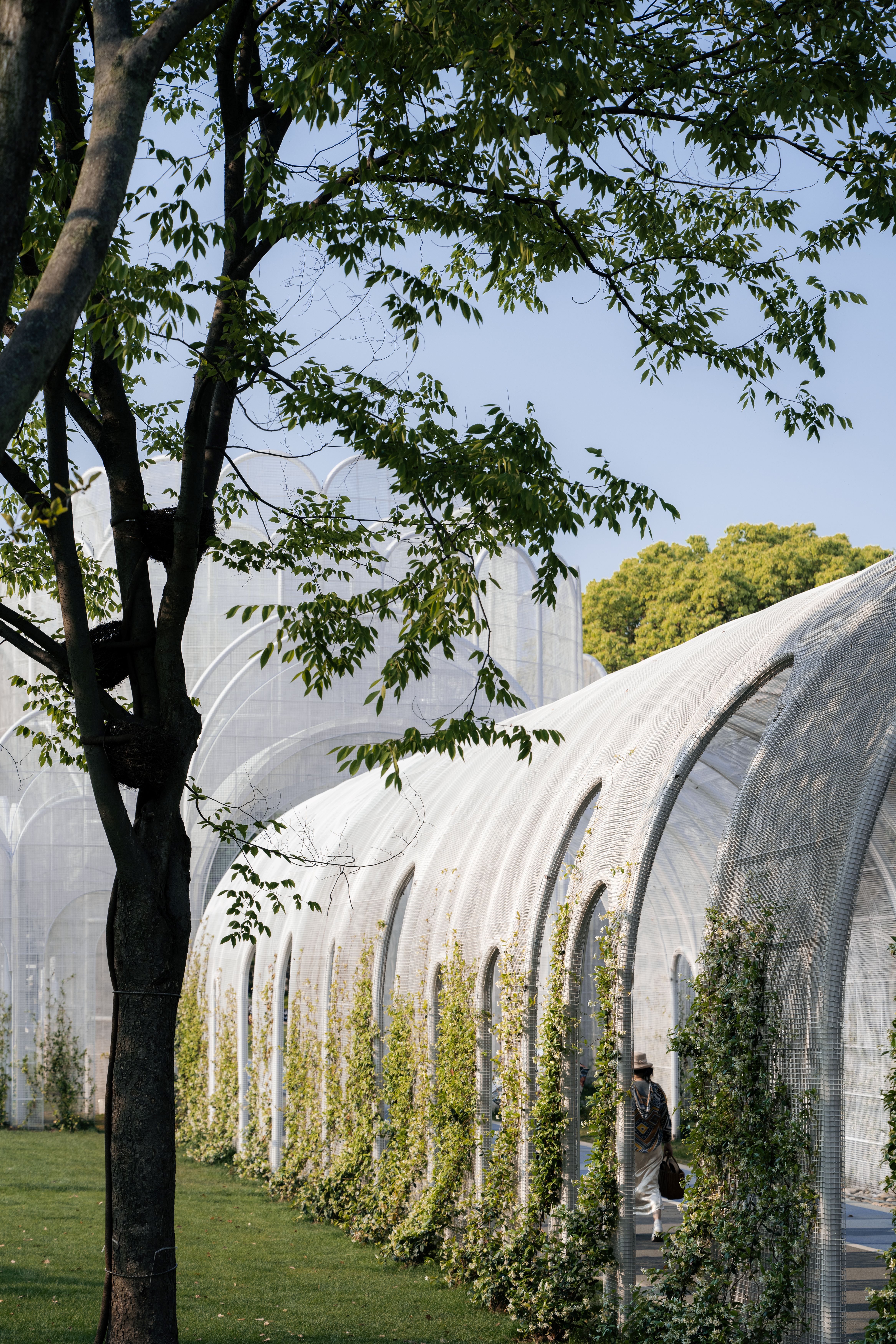
'I decided to design a flower pavilion to serve as both the entrance to the corridor and the park. Similarly, I used the white feather-like steel meshes by stacking them layer by layer to create a central, roofless structure. This would be my semi-transparent pantheon. Its completion will also mark the grand reopening of Bogong Island Ecology Park,' writes Wutopia Lab's chief architect Yu Ting.
