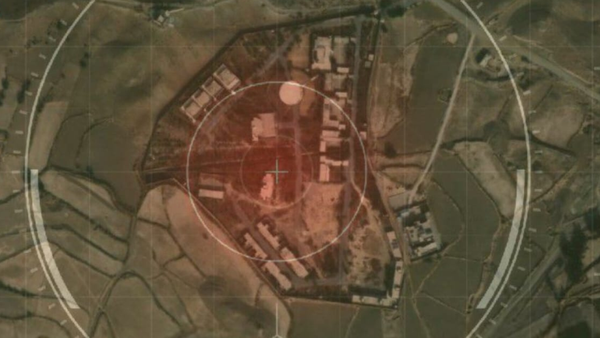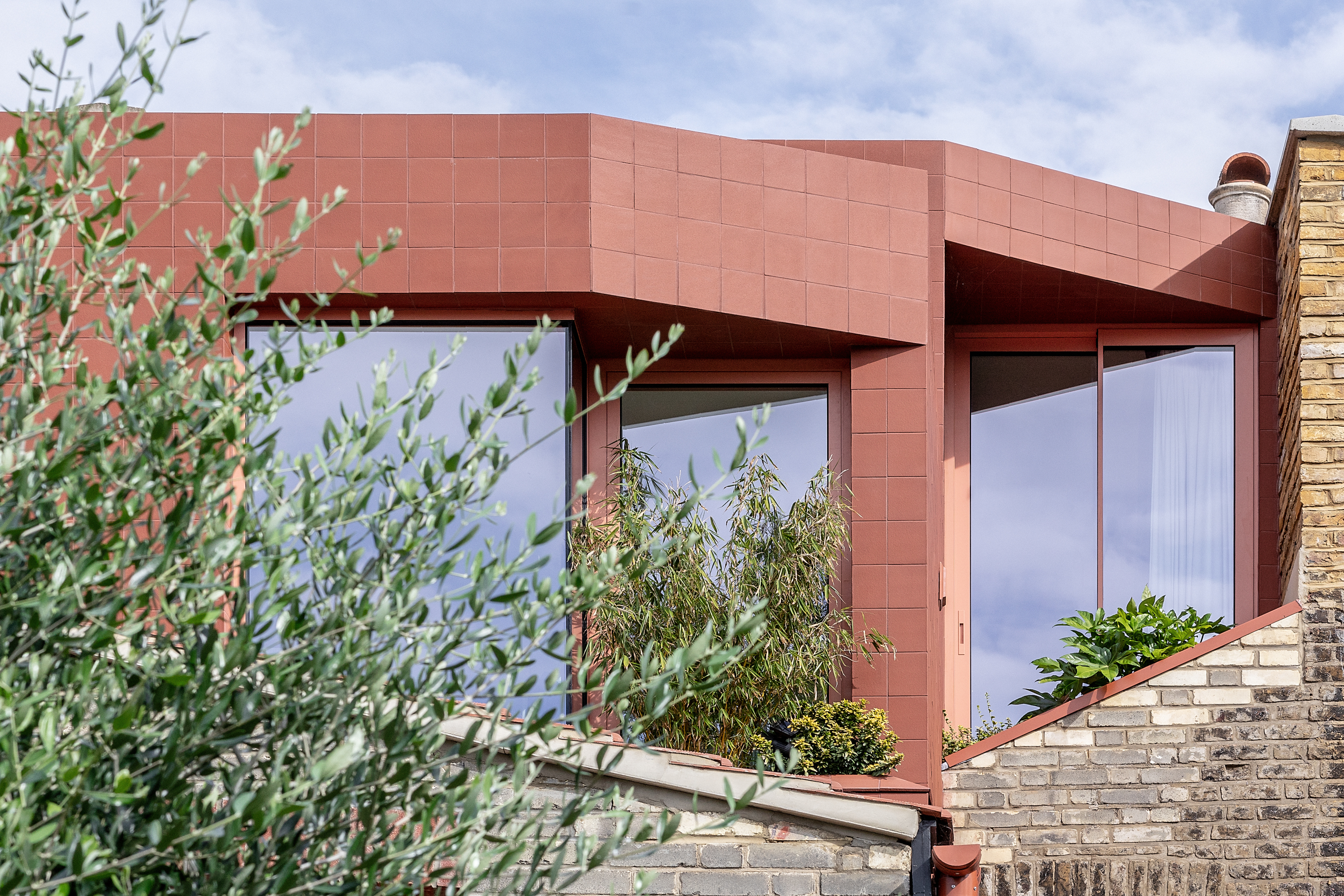
Don't Move, Improve 2024, the annual competition celebrating residential extensions and redesigns in London has returned for its 14th edition, revealing today (14 May) its winners - and crowning Aden Grove by Emil Eve Home of the Year.
Announced at a dedicated ceremony in London tonight, the best home gong was accompanied by winners in eight more prestigious categories, celebrating from sustainable architecture to compact and affordable designs. All were selected from a shortlist of 16 residences, which spanned the width and breadth of the capital. The accolades also included the competition’s first-ever People’s Choice Award, which was scooped by Heyford Avenue by Manuel Urbina Studio.
The designs on the list represent a wide variety of residential solutions – from homes in immaculate, minimalist architecture, to reworked modernist marvels, boutique and cost-effective dwellings, and abodes using innovative, sustainable materials. The shortlist was selected from 60 longlisted projects, which in turn were picked out of a total of over 150 submissions.
The final selection was deliberated by a jury panel consisting of Ed Jarvis, Urban Design Manager, London Borough of Camden; Ellie Stathaki, Architecture & Environment Director, Wallpaper* magazine; Jennifer Dyne, Associate, David Kohn Architects; and Marie-Louise Schembri, Sustainability Director, Hilson Moran. Scroll down, to learn more about the winners.
The winner of Don't Move, Improve 2024
Don't Move, Improve 2024 Home of the Year and Materiality & Craftsmanship Winner: Aden Grove by Emil Eve
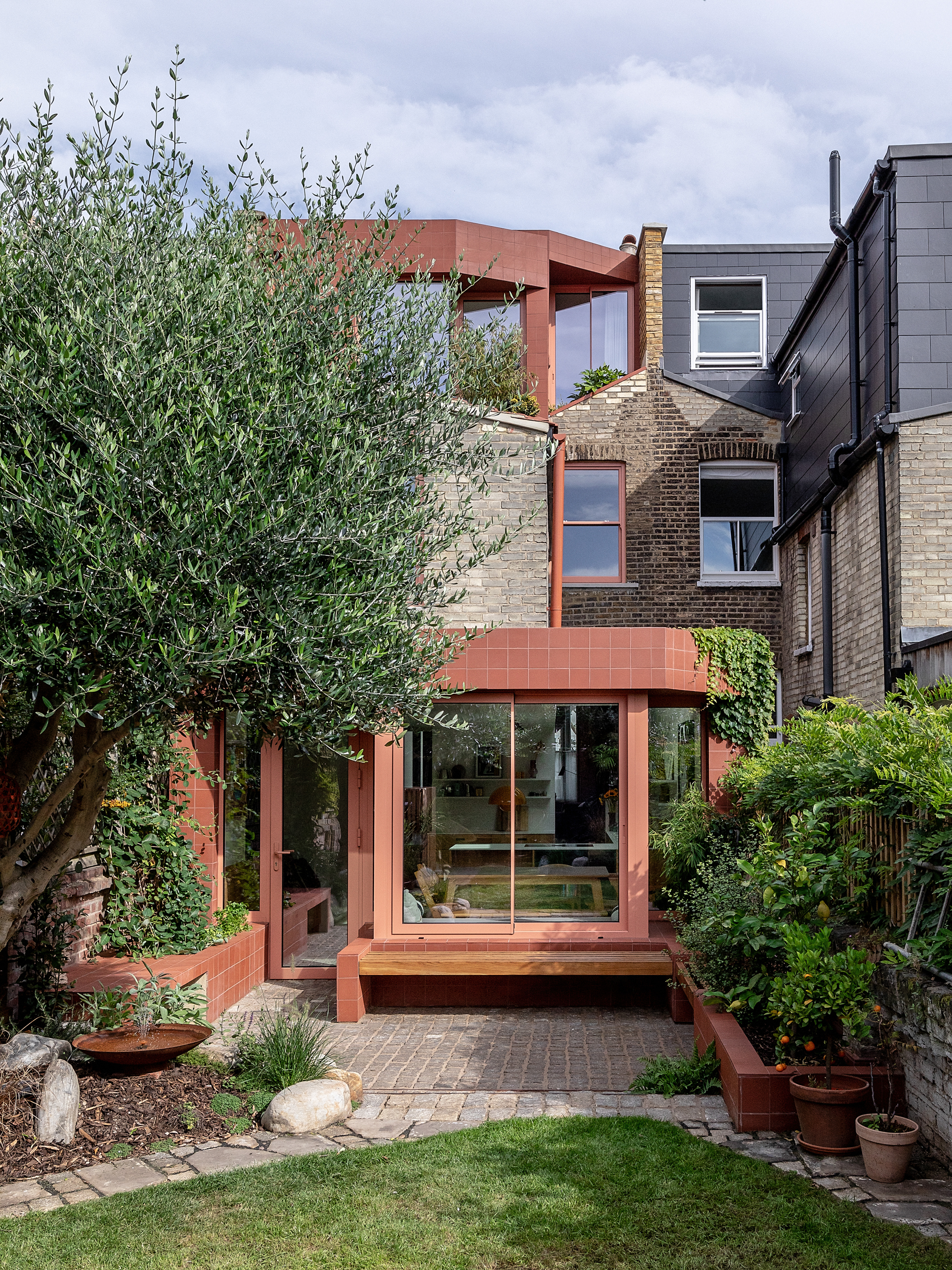
London Fields-based architects Emil Eve have completed the renovation and extension of a period home in Newington Green that wraps up a dynamic material palette, energy efficiency and personality all within its tight 19th-century footprint.
Don’t Move, Improve 2024: more awards
Compact Design: The Green Machine by SUPRBLK Studio
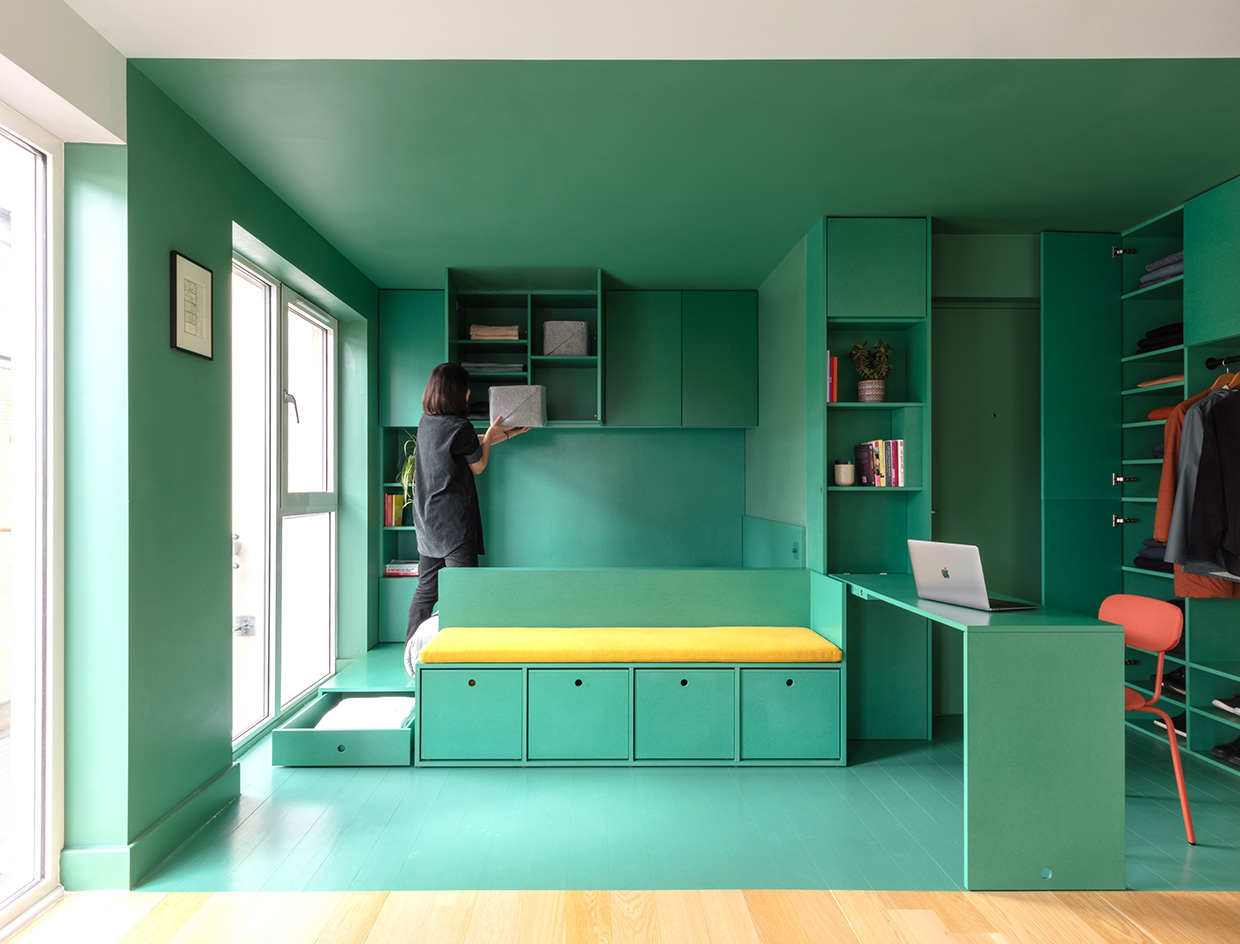
This ingenious compact design slots a multipurpose piece of furniture which can transform an east London studio's single room into living space, dining room and bedroom, in different configurations.
Urban Oasis: Chelsea Brut by Pricegore
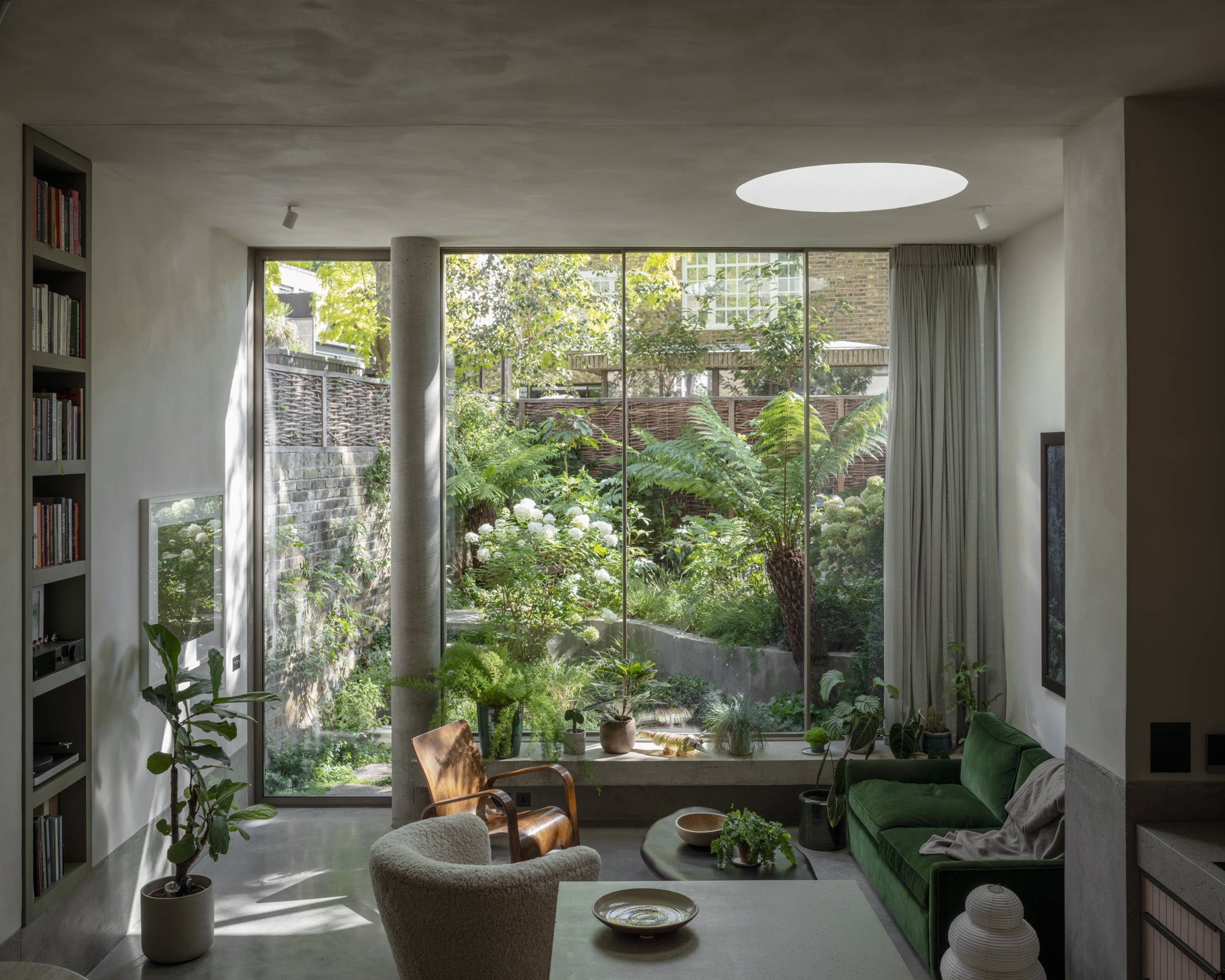
This robust and handsome 1960s Chelsea townhouse has been given a modern makeover by London architects Pricegore, preserving the tough character of the original architecture and adding functionality, texture, colour and even an element of brutalist charm.
People's Choice Award: Heyford Avenue by Manuel Urbina Studio
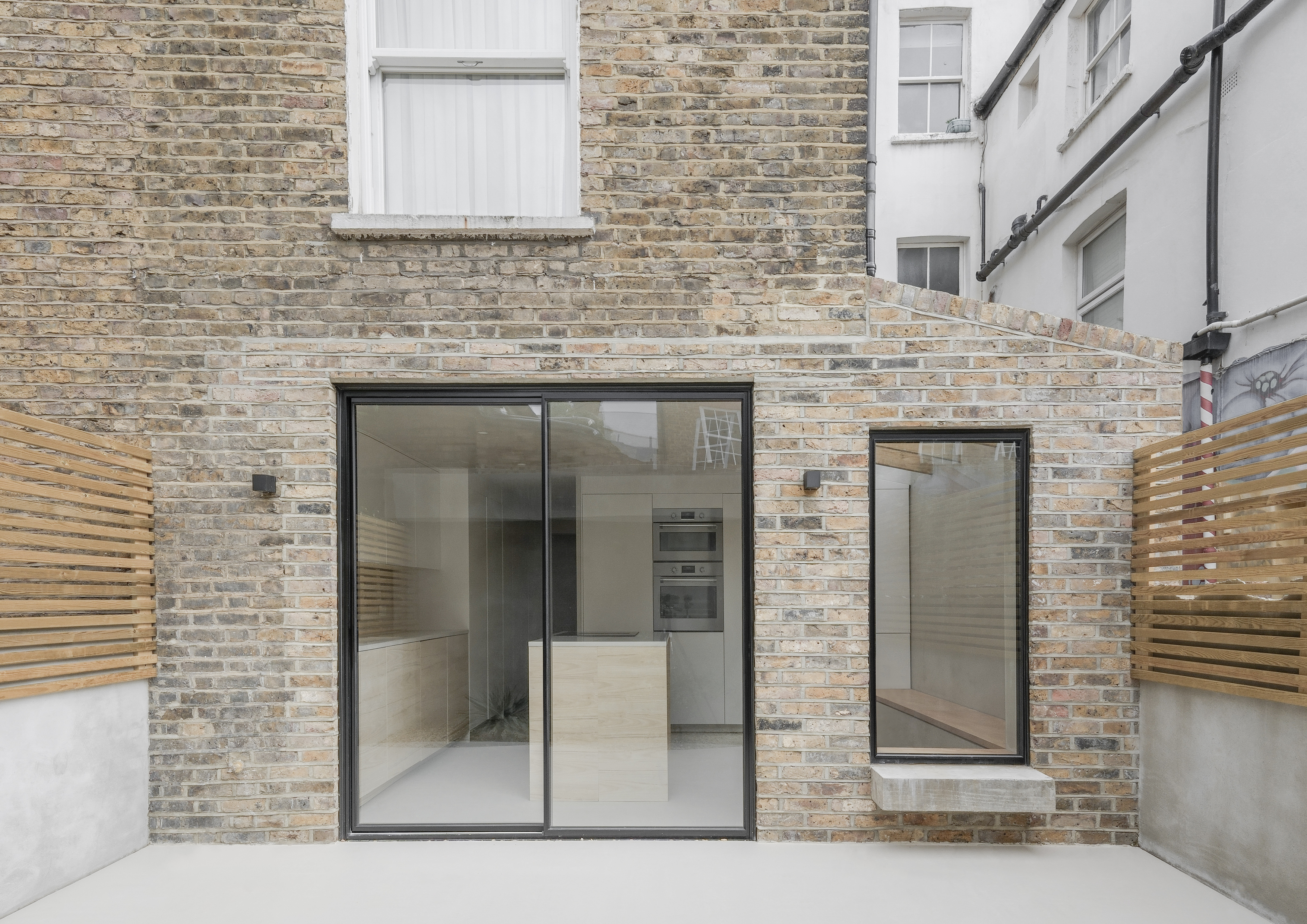
Heyford Avenue was a Victorian terraced flat in poor condition in South London. Manuel Urbina Studio reworked the interiors to make the most of the existing space, working with minimalist surfaces and materials such as washed-plaster and micro-cement finishes.
Environmental Leadership: House Made by Many Hands by Cairn
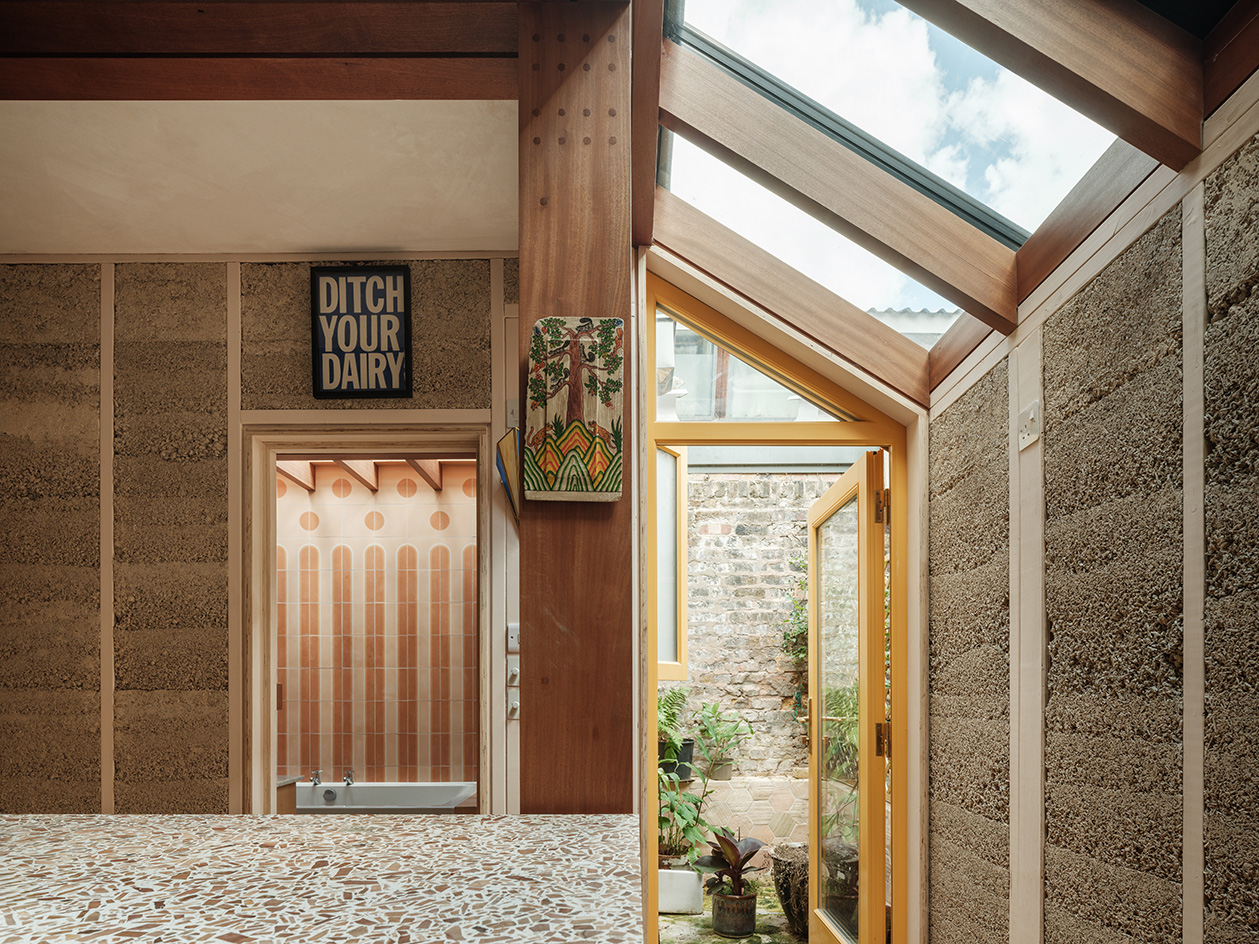
Few homes are as forward thinking-ly sustainable as this compact home extension in east London. The Hackney property uses a variety of warm, earthy textures with a pioneering, new low-carbon concrete in a London first.
Unique Character: Hillside House by Mike Tuck Studio
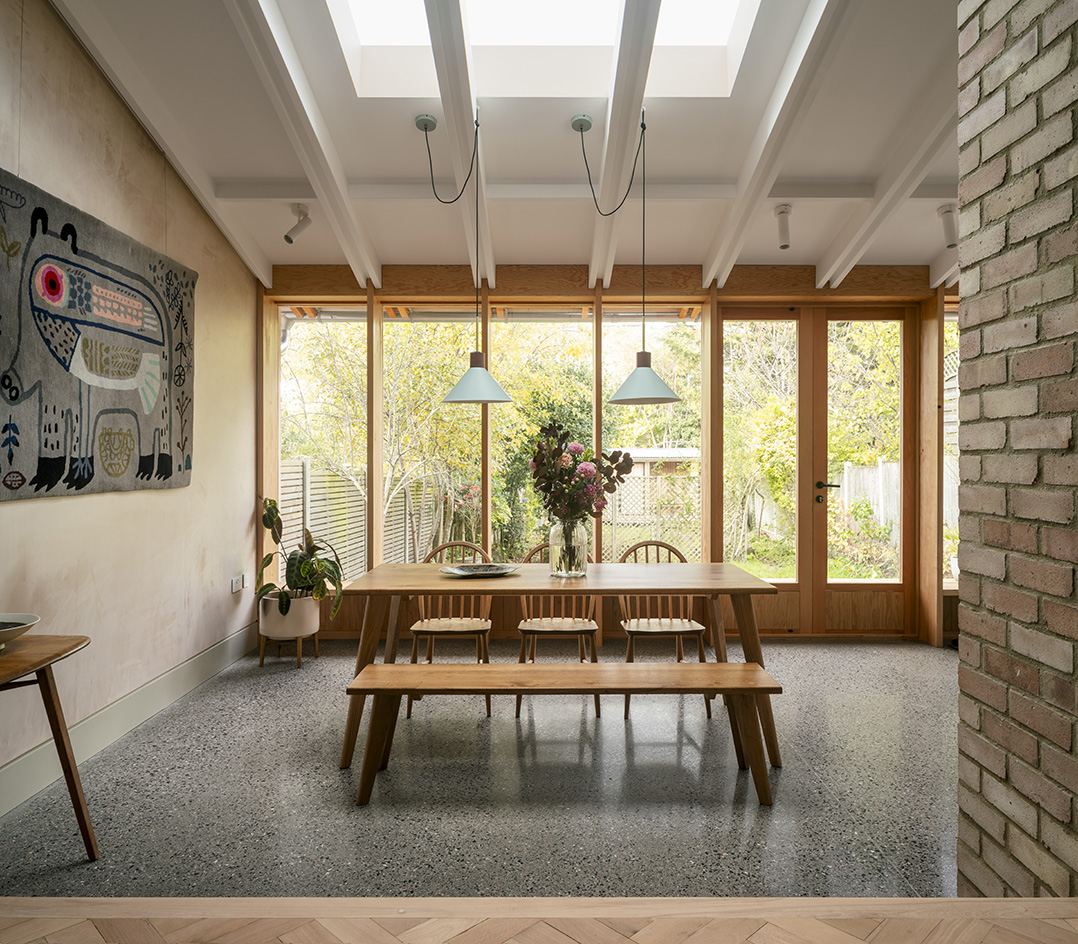
Bold and colourful, this transformation is a family home in Waltham Forest. Now, its small and dark kitchen has been enlarged, the living space is a flowing, multi-level, functional and bright space, and bonus areas include a pantry and ample storage.
Best Project Under 100K: Triangle House by Brown Urbanism
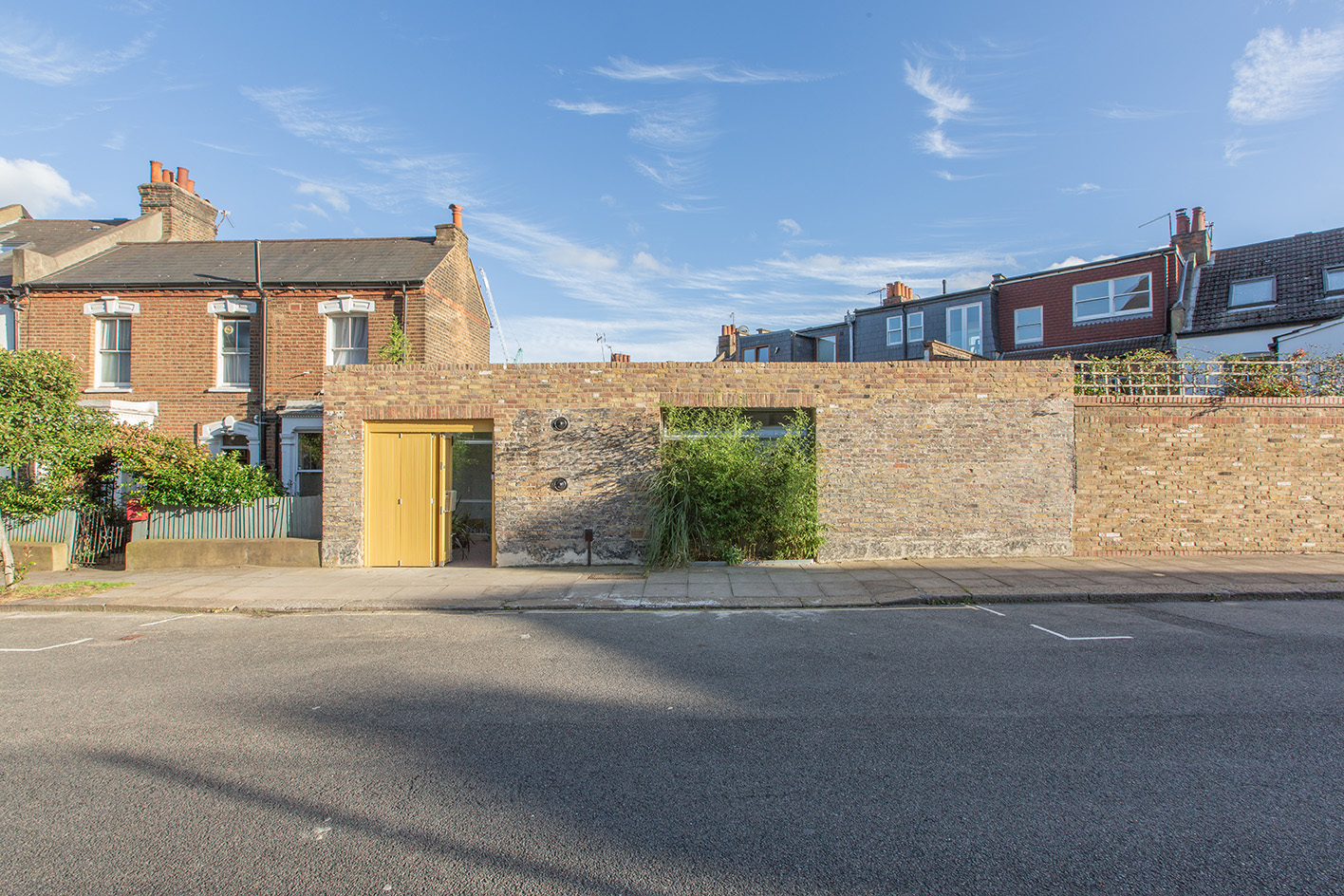
This inspiring and unusual, self-build, 40 sq m home fits perfectly in its triangular plot, making the most of its size while punching above its weight in both comfort and style in West Hampstead. It even includes its own green patio.
Transformation Prize: Two-Up Two-Down House by Khan Bonshek
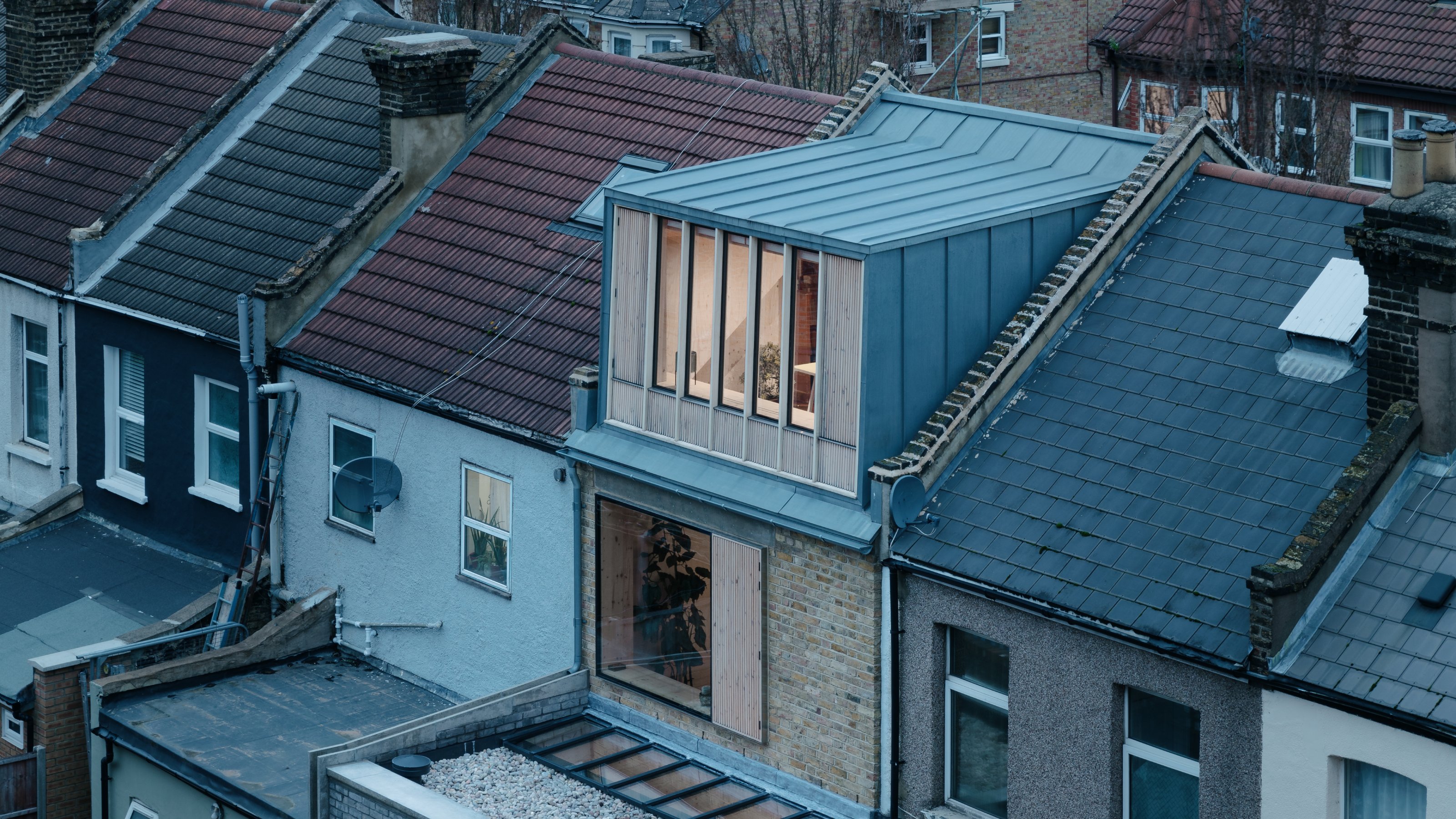
Two-Up Two-Down House exemplifies just how the typical London terrace can be a blank canvas for the adventurous architect. For the project, husband and wife architectural practice Khan Bonshek took on a substantial project to completely overhaul a Victorian house in east London. The resulting home radically rearranges the interior volumes, pushing the space right to the limit of what's possible, while adding a modest brick rear and rooftop extension.
The shortlist
Apartment with a Mezzanine by Office Ten Architecture
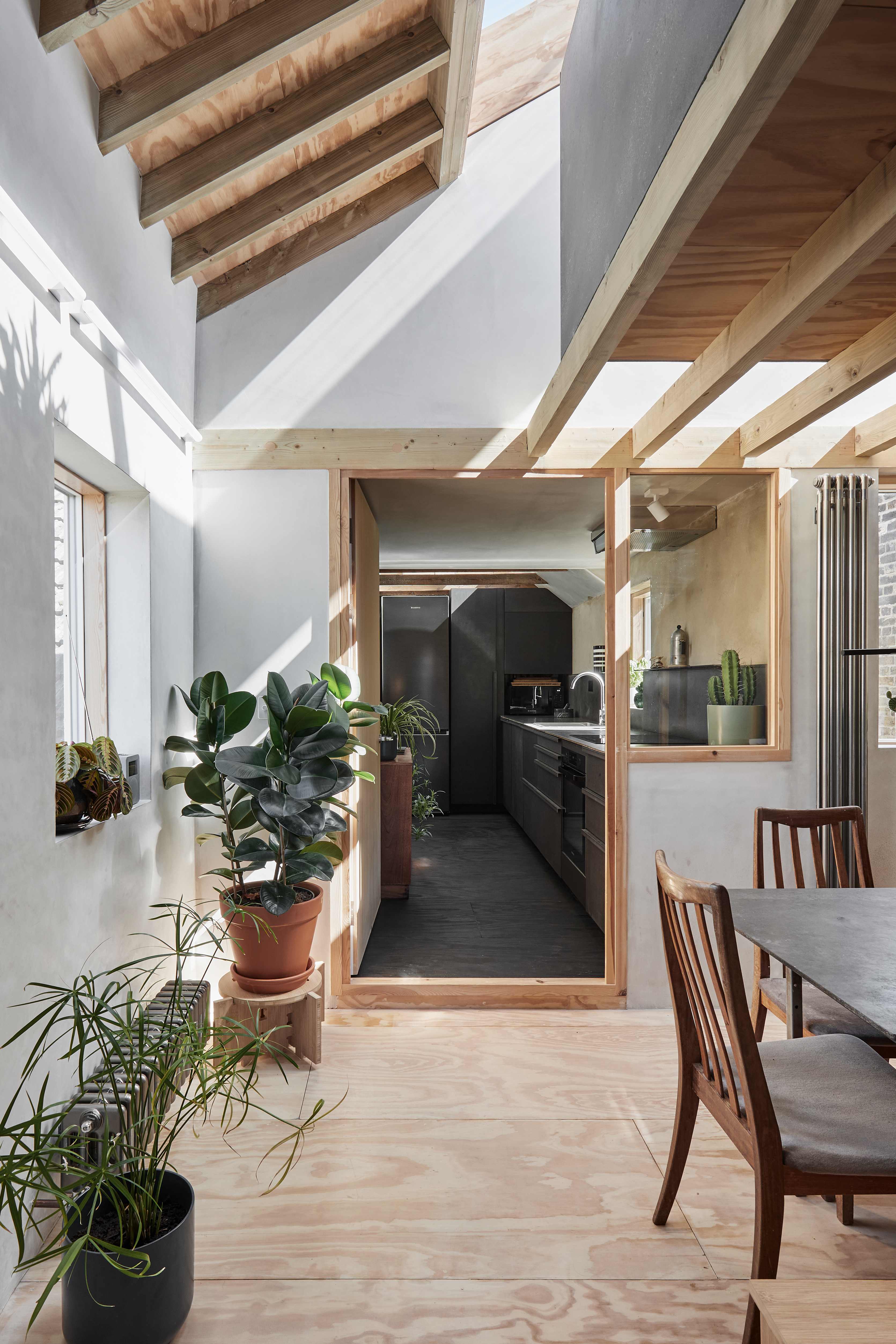
Office TEN crafted a clever loft conversion and internal reconfiguration at a first and second-floor apartment of an existing building in northwest London, combining Japanese and Scandinavian sensibilities, while drawing on the capital's urban context.
Flitch Cottage by Whittaker Parsons
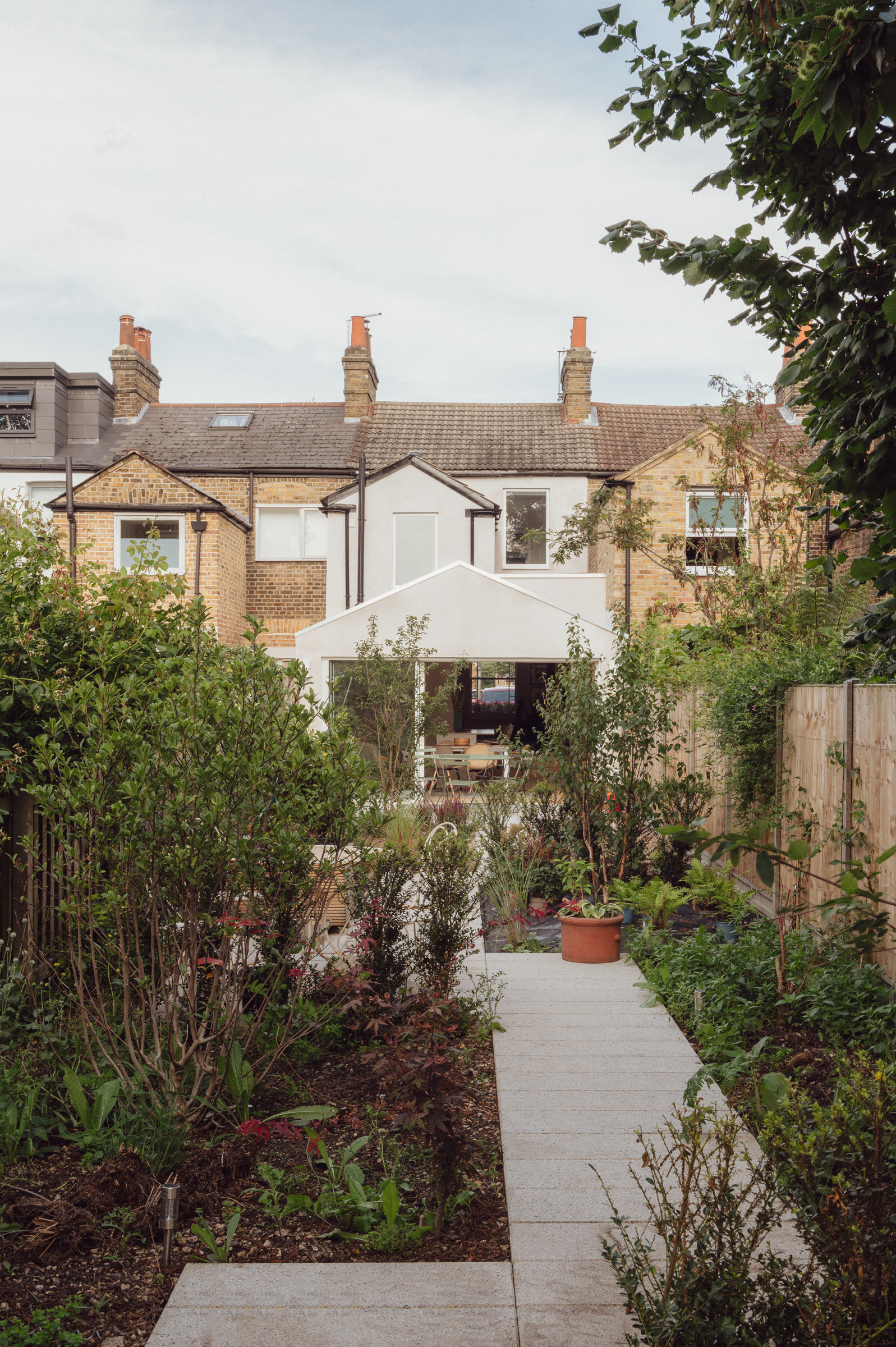
Whittaker Parsons led the design transformation in this Walthamstow home. The scheme included opening up the living space to a flowing, garden-facing interior, as well as bringing lots of light in.
House extension in Stoke Newington by VATRAA
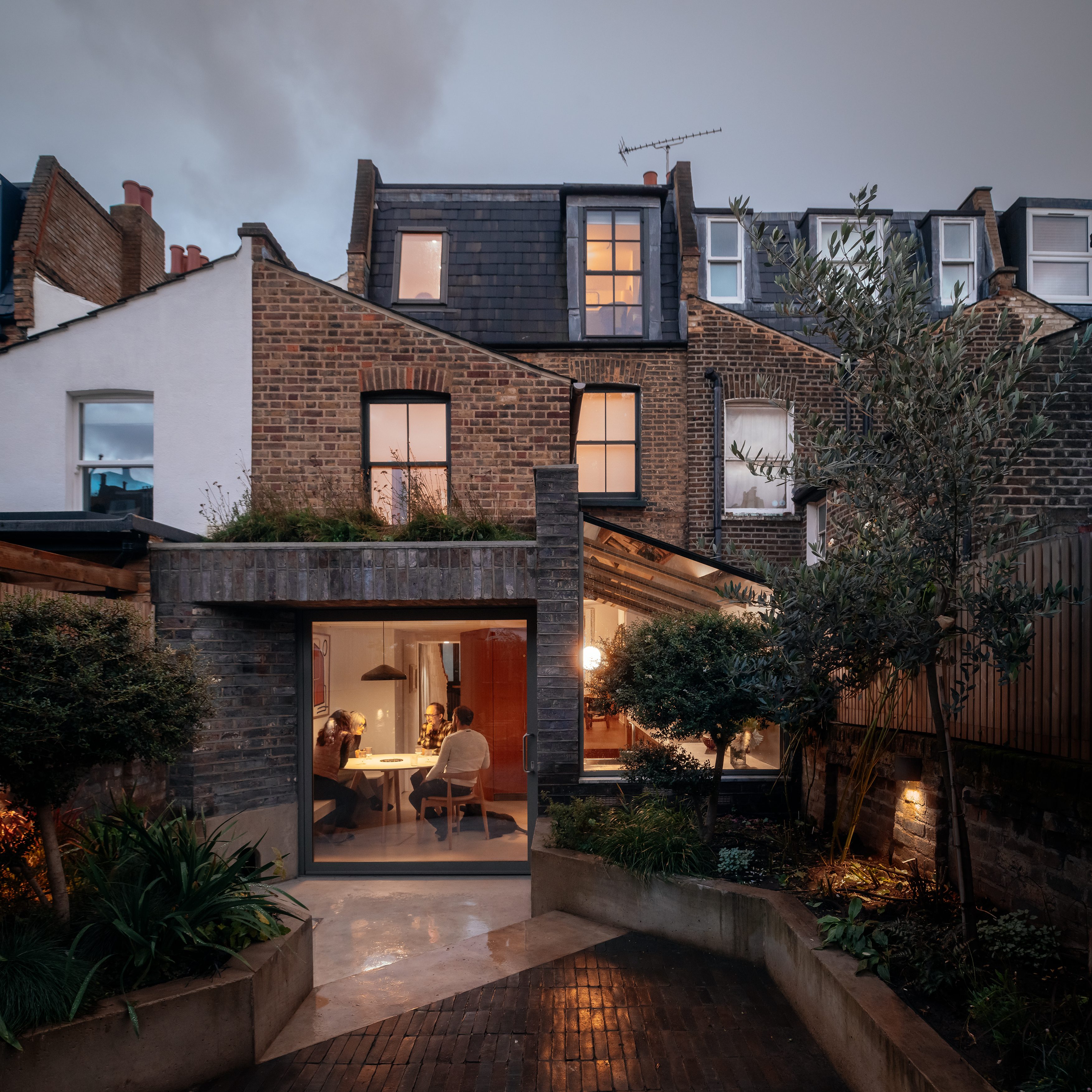
This Hackney project elegantly reconfigures the interior of a period home, extending towards the rear and adding a green roof, ASHP and PV panels to boost its environmental credentials along the way.
A House in East London by Charles Holland Architects
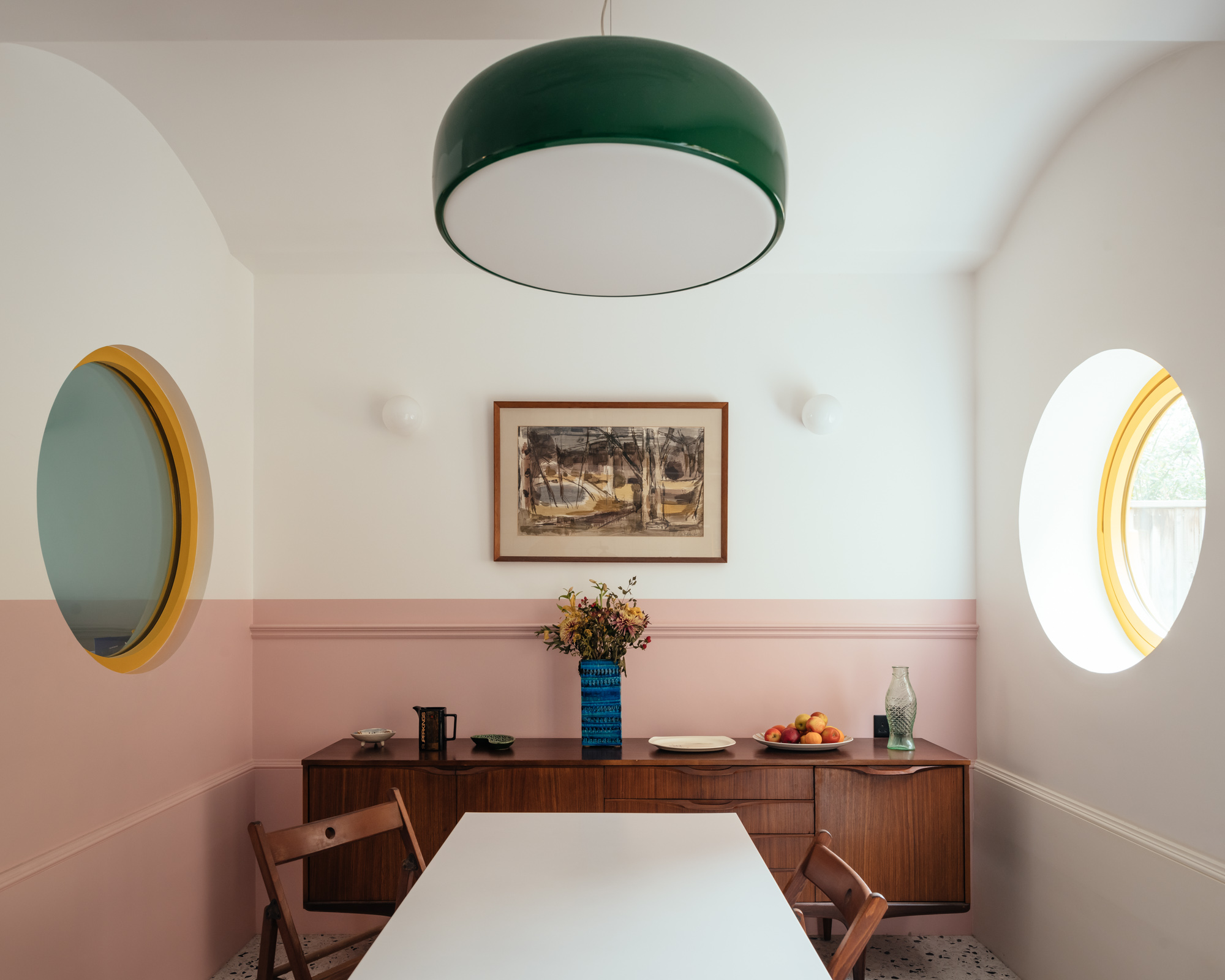
Clients Will Wiles and Hazel Tsoi-Wiles took on the restoration of a Victorian house of ill-repair in the Mile End area of east London, committed to a sensitive but spirited intervention, rather than simply plugging on a rear-end oblong box. Charles Holland, co-founder of Ordinary Architecture, ex-director of FAT and founder of his own practice in 2016, is known for his post-modernish play with colour, shape and architectural details.
Jacob's Flat by Paul Archer Design
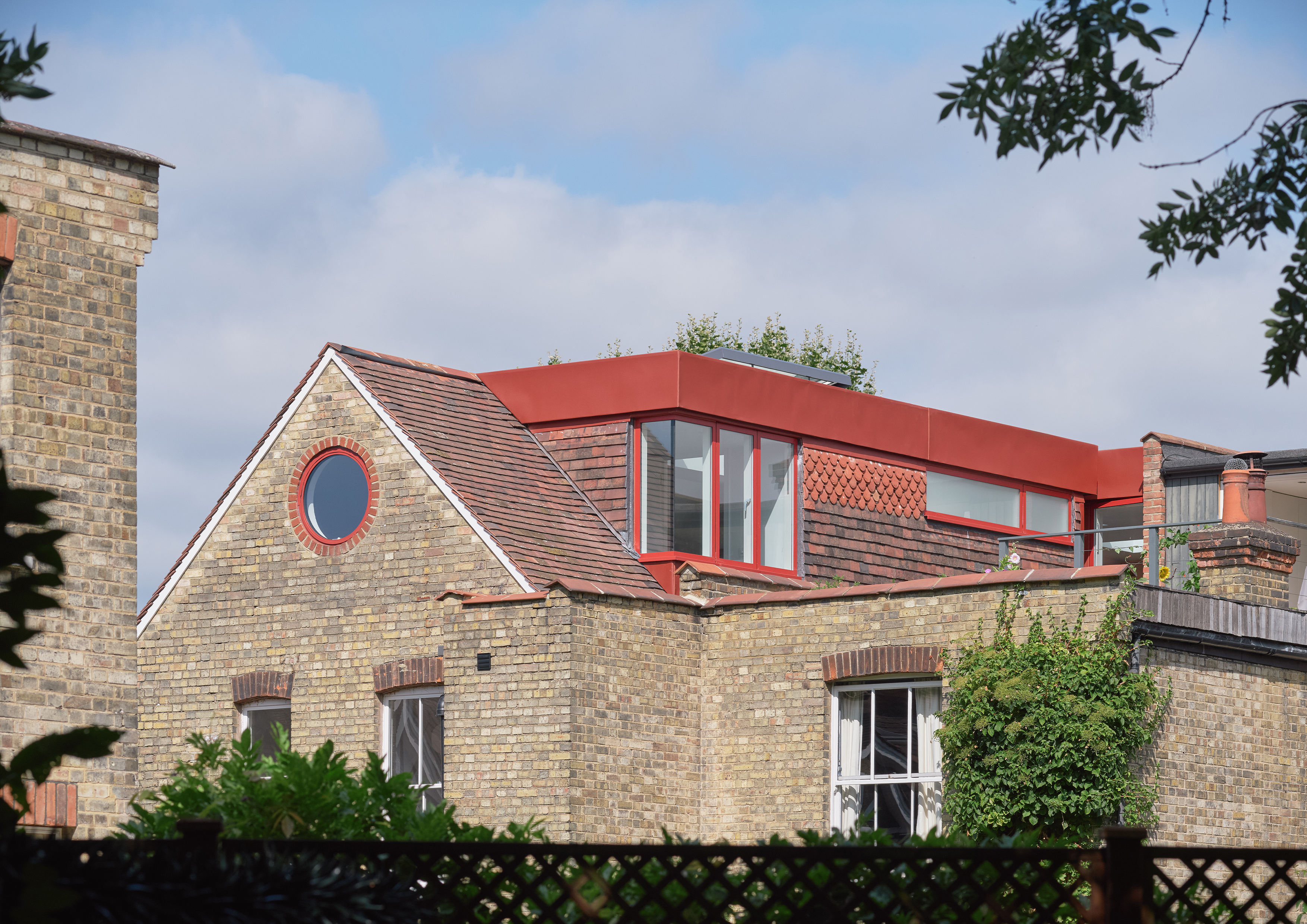
This generous Edwardian flat in Haringey has been brought to the 21st century by Paul Archer Design. The design includes a colour pop of a yellow kitchen in the living space, new rooftop vistas, and a bold red loft extension.
Perforated House by Novak Hiles Architects
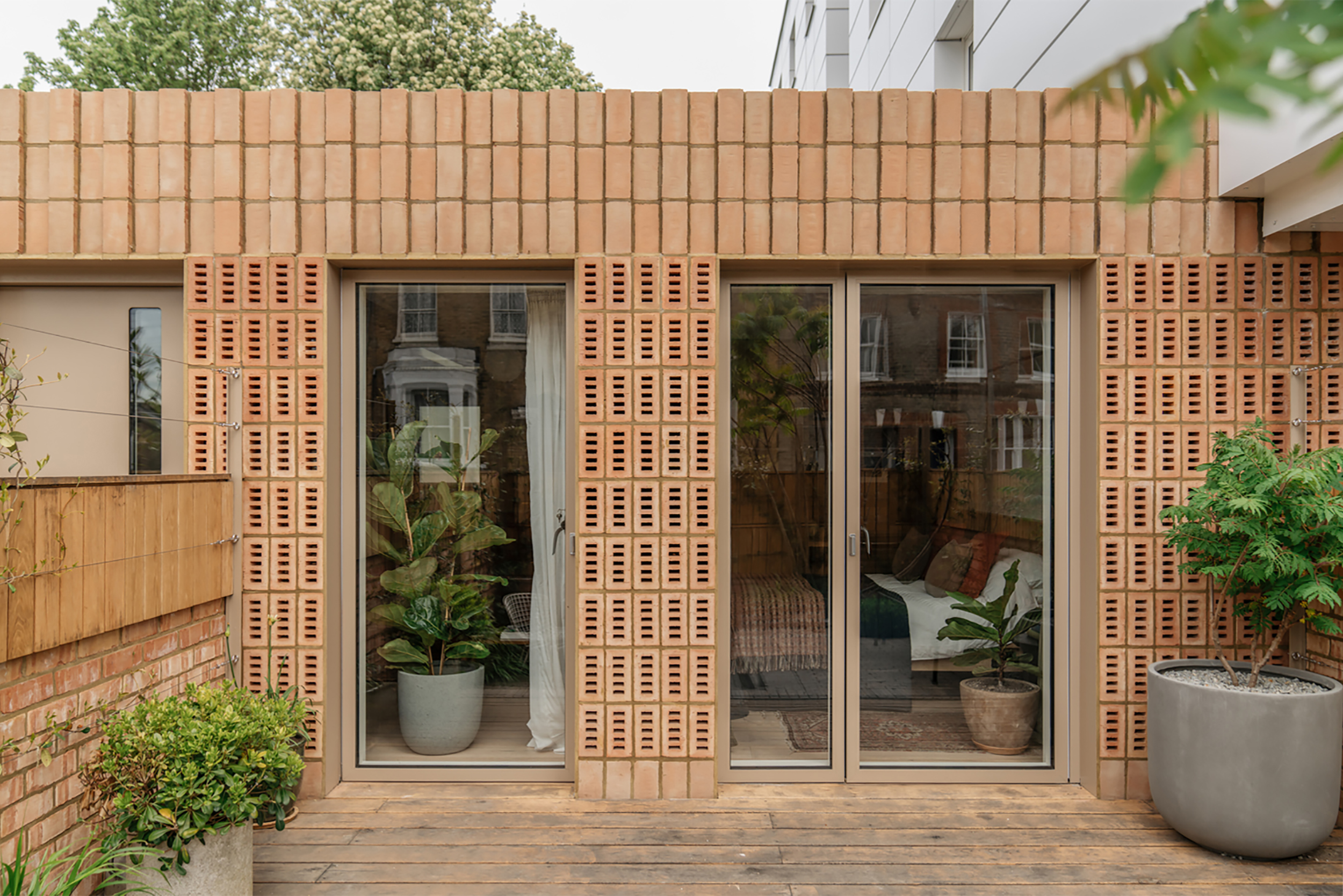
What used to be a 1960s bungalow in south London has been brought to the 21st century by Novak Hiles Architects, who added modernist charm and a sense of luxury and comfort through an array of updates – including the perforated brick walls that give the home its name.
Tin Hat by nimtim architects
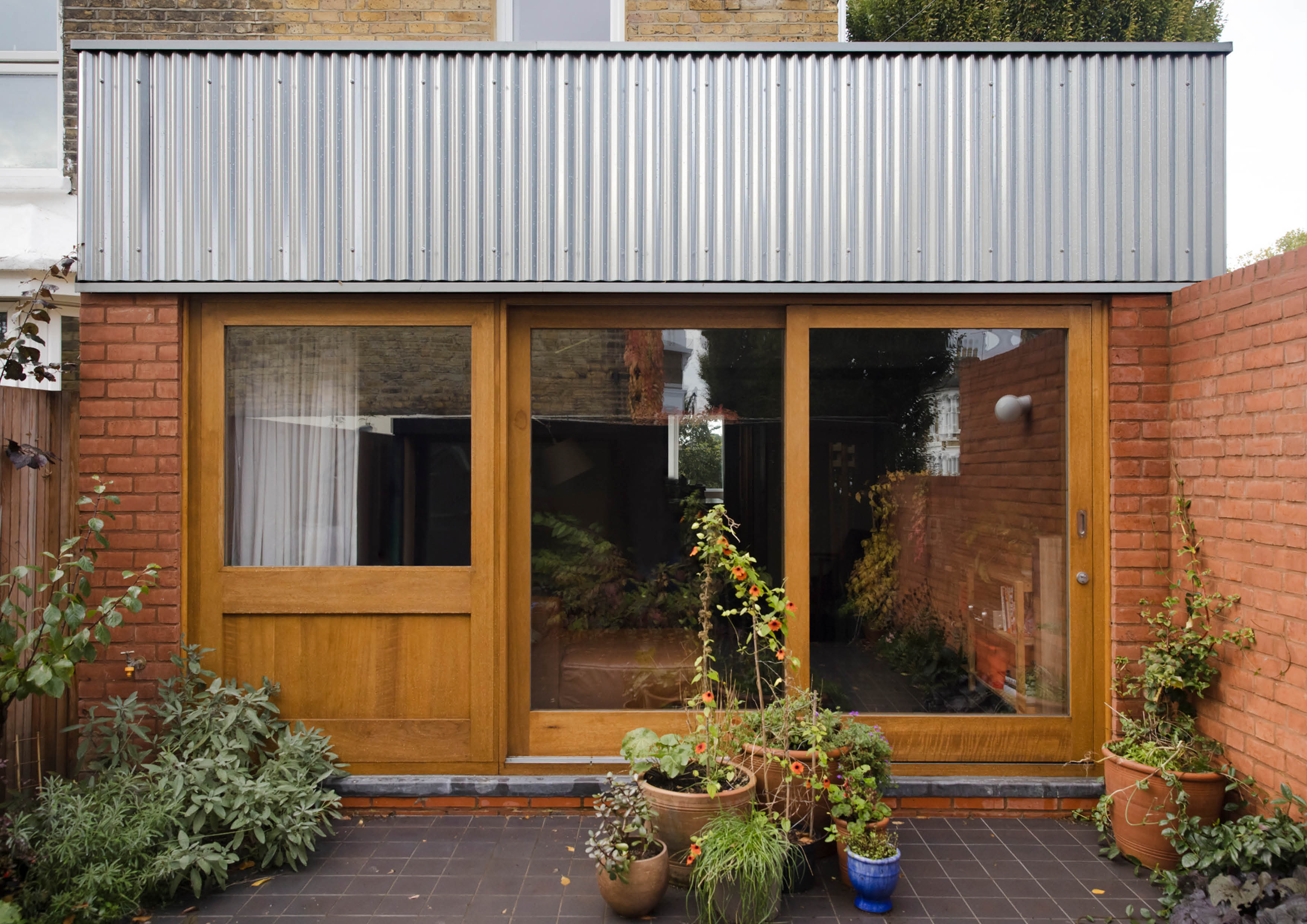
Nimtim, a prolific architecture practice in the residential sector, have sprinkled their magic on a tired home in Forest Gate with Tin Hat, a scheme that united two separate flats into a single, modern dwelling set in a Victorian end-of-terrace house.
Wimbledon Villa by Gundry + Ducker
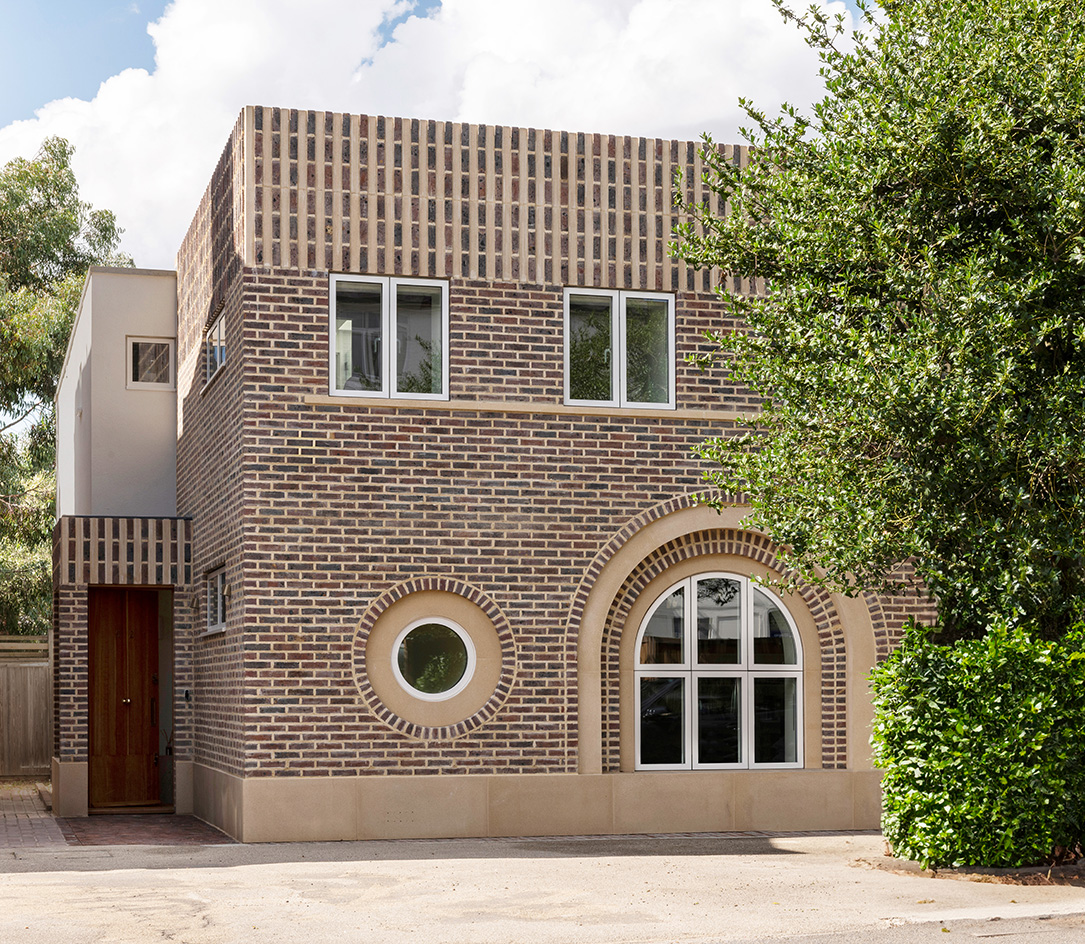
Set near the greenery of Wimbledon Common, this is a project that reimagines a simple white-box home from the early 2000s. Residential experts Gundry + Ducker redesigned the space aiming to create a 'country house in miniature'.
