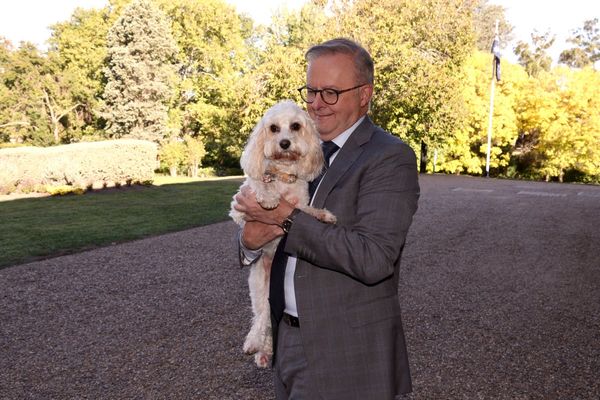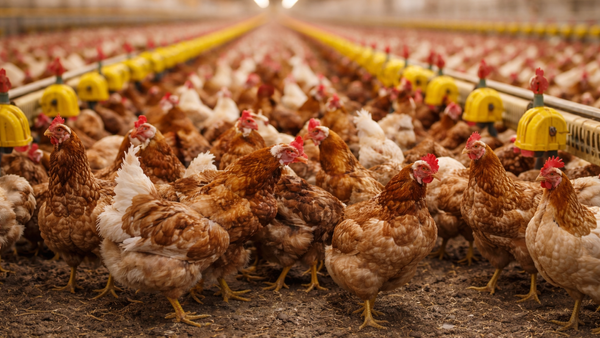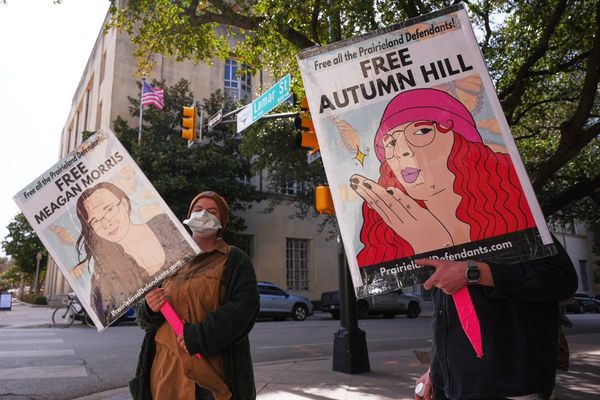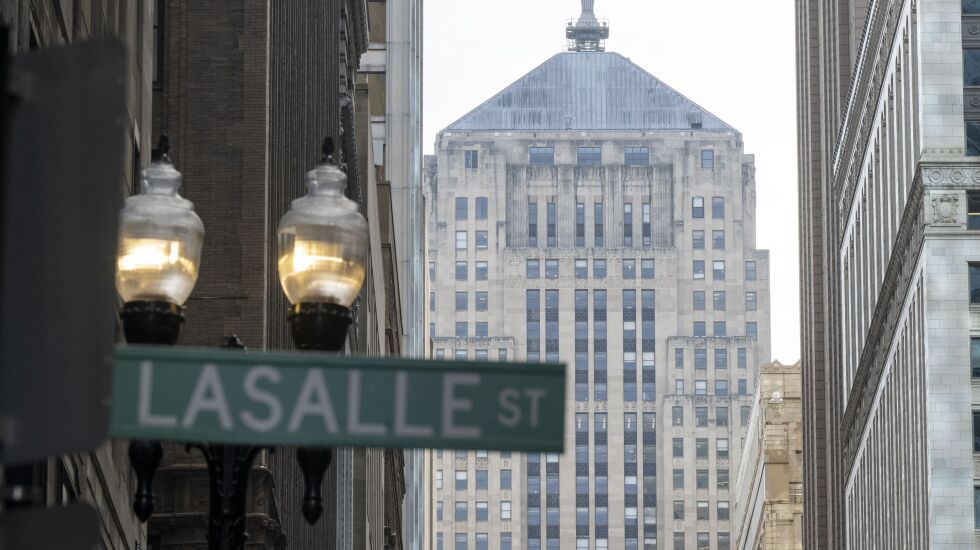
Developers seeking the city’s blessing for projects to rejuvenate La Salle Street have gone public with detailed plans, their qualifications for the work and the level of public subsidies they want.
In the important category of tax increment financing, the six developing teams collectively want $388 million in help for investments valued at $1.1 billion. Not all will get it; city officials said they will narrow the field to up to three chosen projects.
All involve turning office space that’s vacant or outmoded into residences, with retail and other amenities added to make the traditional financial district more like a neighborhood.
Some developers said they would try to add a grocer. All of them met a city mandate that at least 30% of new housing be affordable as defined by city ordinance.
One proposal, for the 1927 Clark Adams Building at 105 W. Adams St., would provide affordable housing for 75% of its 247 proposed units.
The most expensive project, both for its overall budget and its TIF request, involves the landmark Field Building at 135 S. La Salle St. Developers want $115 million in TIF money for a $258 million project to make the office behemoth into a mixed-use property with 430 residences.
The developers responded to the city’s La Street Initiative, detailing proposals during a public webinar Thursday. The city has posted each developer’s presentation online.
The program is “seeking to make the heart of the Loop more resilient” and diverse, said Maurice Cox, commissioner of planning and development. Cox and the development teams commented on high vacancy levels throughout La Salle’s office and retail space.
He has urged developers to think of ways to end the central Loop’s office “monoculture.”
But retrofitting buildings that weren’t designed for apartments can be complex and costly, so developers look longingly at help from the La Salle Central TIF district, one of the richest in the city. Its last audited report at the end of 2021 showed a balance of $197 million.
TIF money is redirected from property taxes and is a controversial source of help for private developers. Many argue that it spurs projects that otherwise wouldn’t happen and adds to the tax base over the long haul, while others see it as diverting needed revenue from schools and other agencies.
Deputy Planning Commissioner Cindy Roubik said the agency intends to select the projects it favors by the end of March. That would start a weeklong underwriting process to verify developers’ funding sources and other details. Construction could start in 2024 and be done a year or two later, according to the presentations.
A summary of the projects:
30 N. La Salle
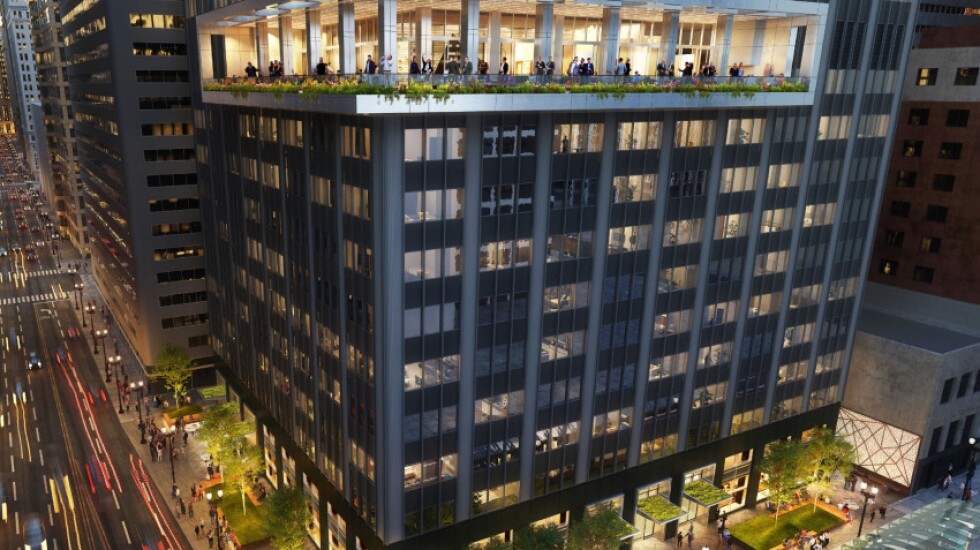
Golub & Co. and American General Life Insurance would build 432 housing units on lower floors, 30% of them affordable, with green space and seating along the Washington and La Salle frontages. The upper floors would remain offices. Cost: $173 million. TIF request: $75 million. Key fact: Lee Golub, managing principal, said the project can be done quickly because the converted space is vacant and the 1974 building is not a landmark.
208 S. La Salle
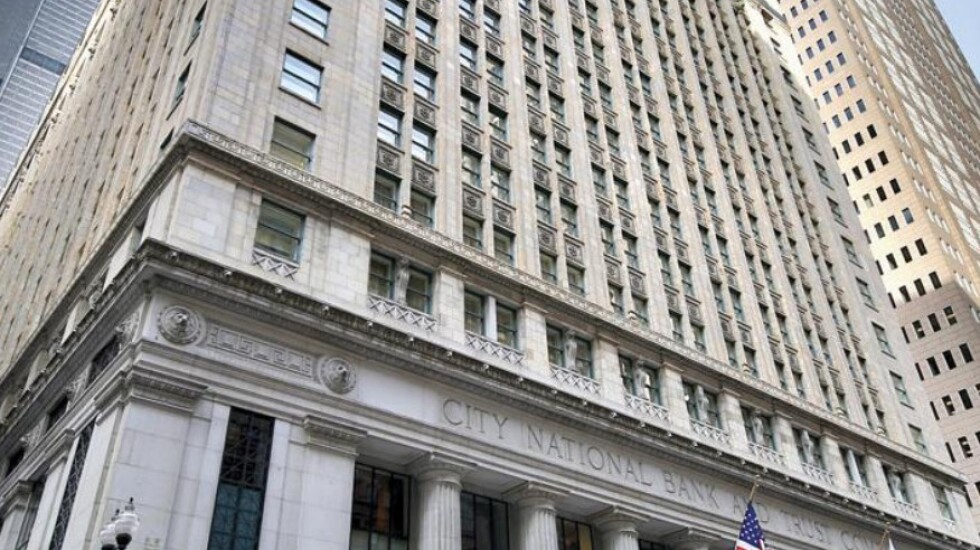
Developer Michael Reschke’s Prime Group would build 280 units, 30% affordable, with a dog run, fitness center and tenant lounge. The residences would be between the JW Marriott hotel on lower levels and the La Salle Hotel on upper levels. Cost: $130 million. TIF request: $33 million. Key fact: It’s the last building designed by renowned architect Daniel Burnham.
135 S. La Salle
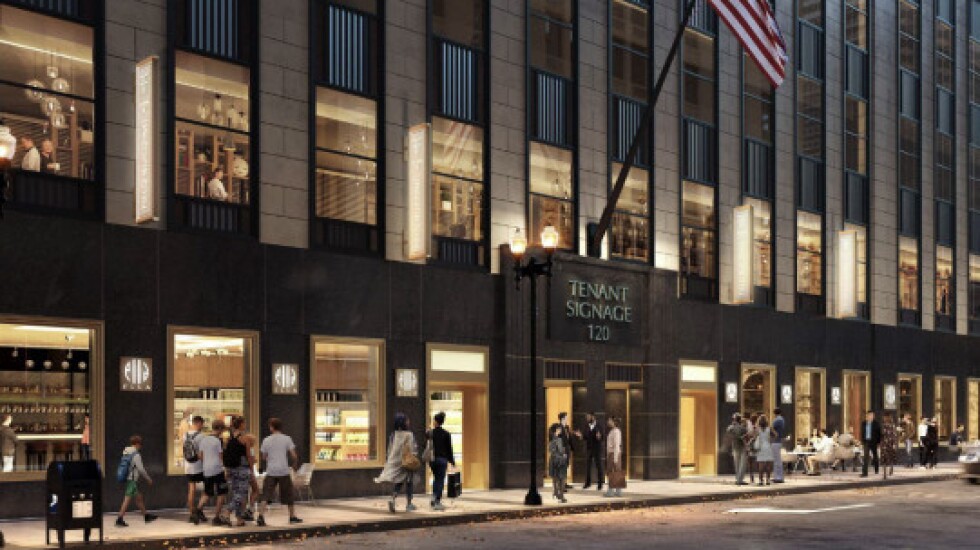
AmTrust Realty joined Riverside Investment & Development to propose turning some office floors into 430 residences, 30% of them affordable, with new lobbies, retail and event space. Cost: $258 million. TIF request: $115 million. Key fact: The project addresses the space vacated when Bank of America left the building for a West Loop tower.
105 W. Adams St.
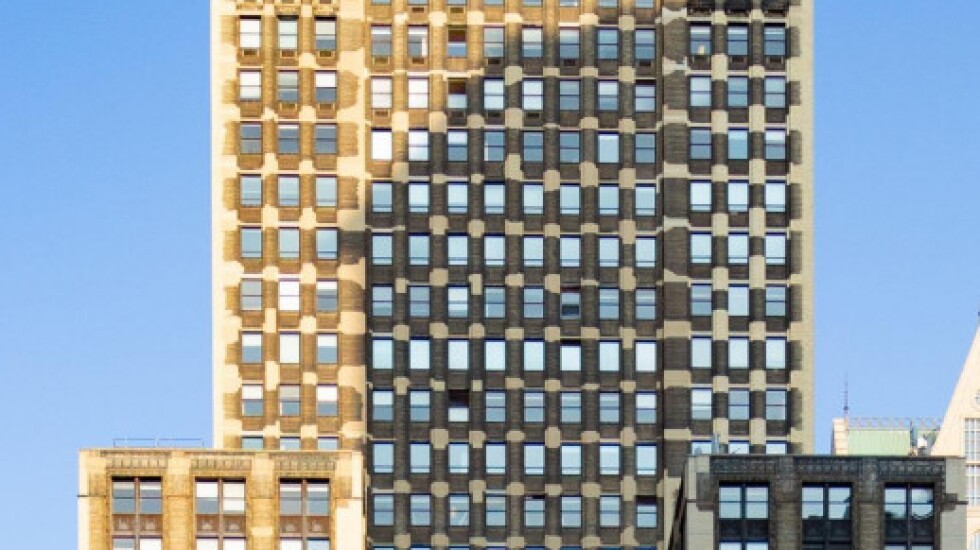
Maven Development Group has proposed 423 housing units, 30% affordable. Cost: $167 million. TIF request: $65 million. Key fact: Not included are the building’s Club Quarters Hotel and Elephant and Castle Pub.
105 W. Adams
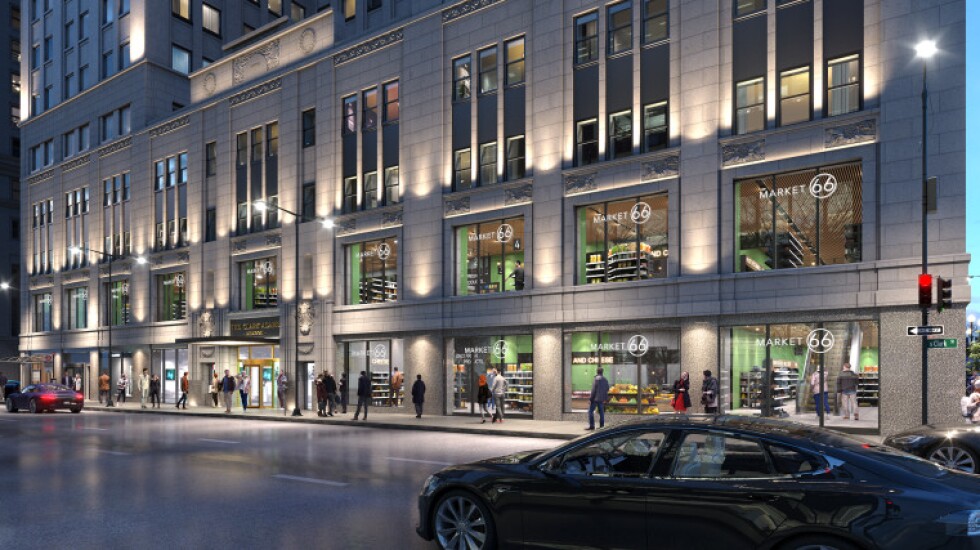
Blackwood Group and Celadon Partners propose 247 residences, 75% of them affordable, with a food market and small businesses. Cost: $192 million. TIF request: $60 million. Key fact: The team said it has a contract to buy the building, giving it a possible advantage over the Maven plan for the same property. The building is in foreclosure.
111 W. Monroe St.
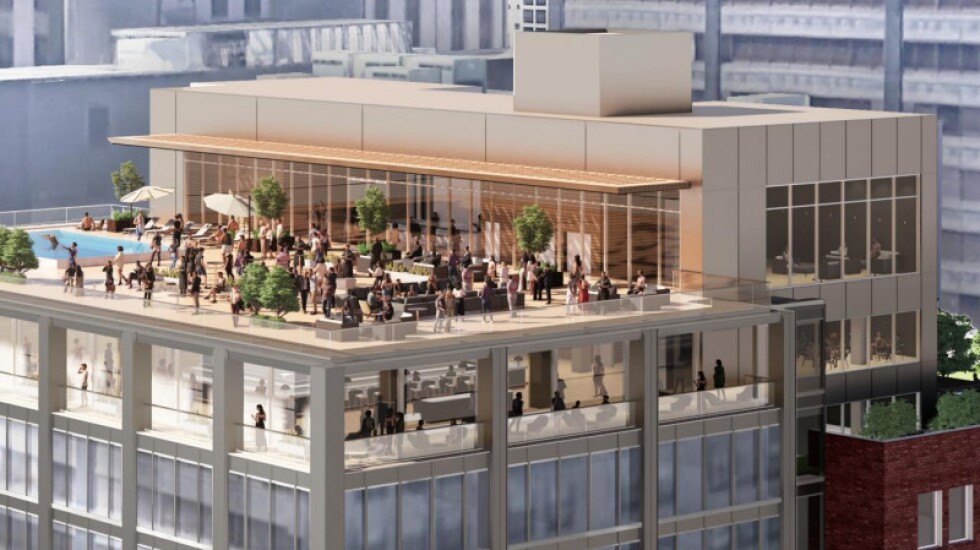
Prime Group and Capri Interests propose 349 residences, 30% affordable, with a new hotel on lower floors that would be developed without city help, and underground parking. Cost: $180 million. TIF request: $40 million. Key fact: The former Monroe Club on the top floors would be revived as an amenity for residents and hotel guests.


