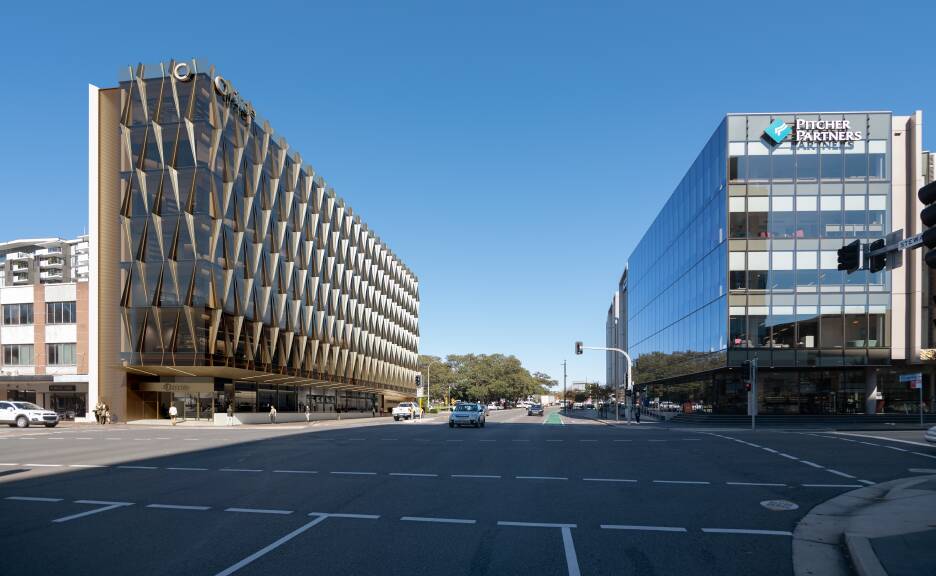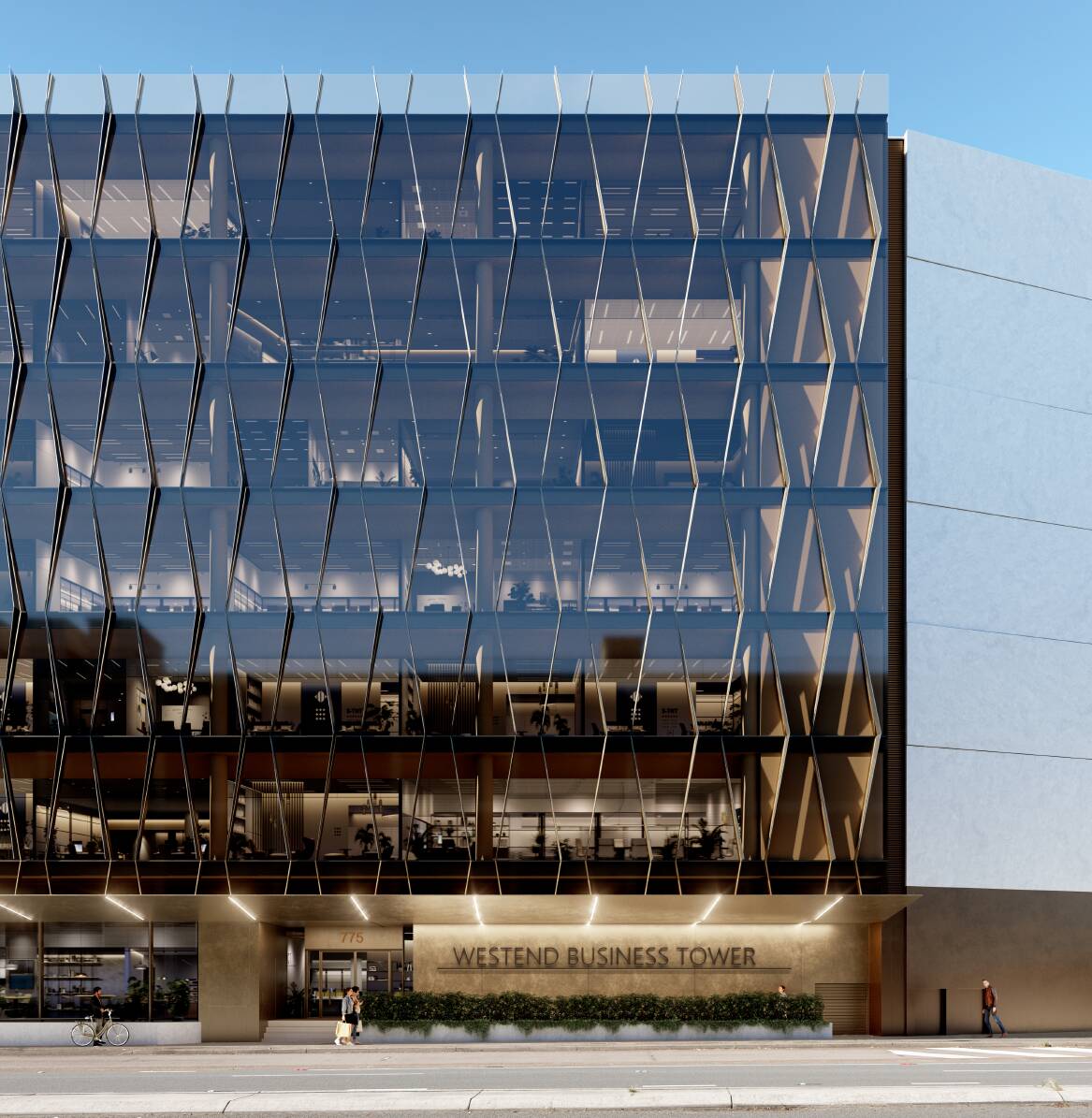
City of Newcastle councillors have approved a seven-storey office building in the city's West End despite concerns about the building's size.
The commercial building on the corner of Stewart Avenue and Hunter Street has been proposed by Newcastle development firm Spartohori Pty Ltd, the company that leases the office building across the road from the council.
The planned commercial building exceeds the narrow site's floor space ratio limit by 71 per cent, or nearly 1500 square metres, but councillors voted to approve it at a development applications committee meeting on Tuesday night.
The skinny building is 30 metres tall, well below the 90-metre limit for the site.
Liberal councillor Jenny Barrie moved that the elected council delay making a decision on the building so objectors could address a public voice session in February, but her motion was defeated seven votes to five.
"It's such an important city centre site, it's prominent, there's [floor space ratio] variations which are quite large, it's a narrow block and we haven't really had time to consider a whole range of issues with this," she said.
Council chief executive Jeremy Bath told the meeting that he had offered a public voice session to a "lobbyist" for one of the objectors, the neighbouring Holiday Inn hotel, in April.
Labor councillor Elizabeth Adamczyk said the proposal appeared "on paper" to be a significant variation to the site's floor space ratio.

"But I think what this shows and what other development applications we've assessed just this year show is our development policies can't be one size fits all and the design outcome can't be achieved with a compliant built form for this site," she said.
Council planning standards constrict the floor space of small CBD blocks of less than 1500 square metres to encourage consolidation of redevelopment sites.
Spartohori tried unsuccessfully to amalgamate its site, which is now home to the dilapidated former West End Hotel, with the Rundles store next door.
Greens councillor Charlotte McCabe said the owner was now entitled to develop the site but would "obviously" be unable to comply with the floor space limit.
"The development does still meet the objectives for the zone, in my opinion," she said.
Fellow Greens councillor John Mackenzie said the floor space limit on the site did not make sense in the context of a 90-metre height limit.
"I can't even imagine what that building looks like," he said.
"If you think it's skinny now, you can only imagine what it would have looked like if it was required to meet those FSR requirements."
The proposed Spartohori building is 13 metres wide.
Newcastle architects CKDS designed the glass-fronted building with a distinctive pattern of "triangulated hoods" to mitigate against the western sun.







