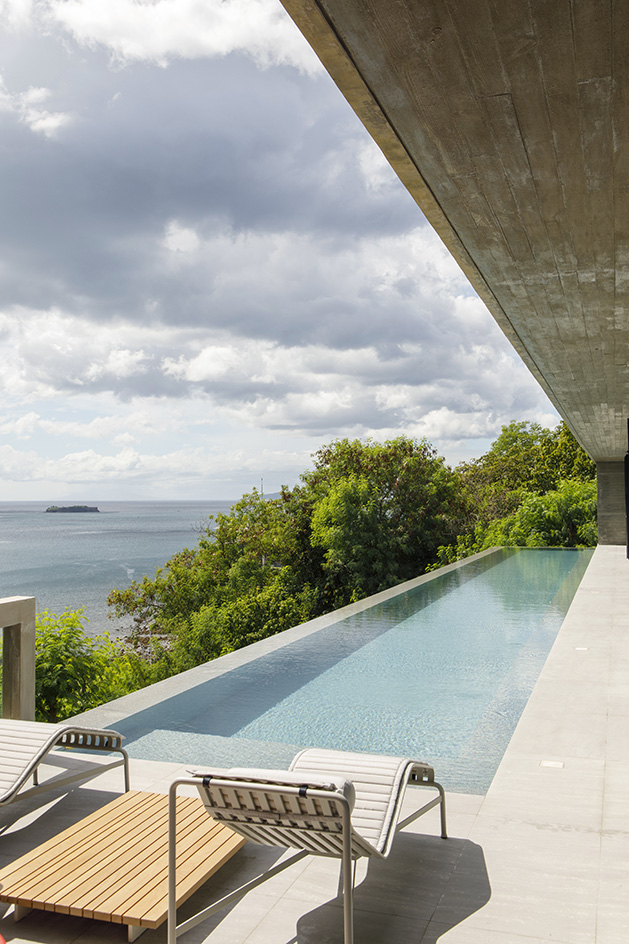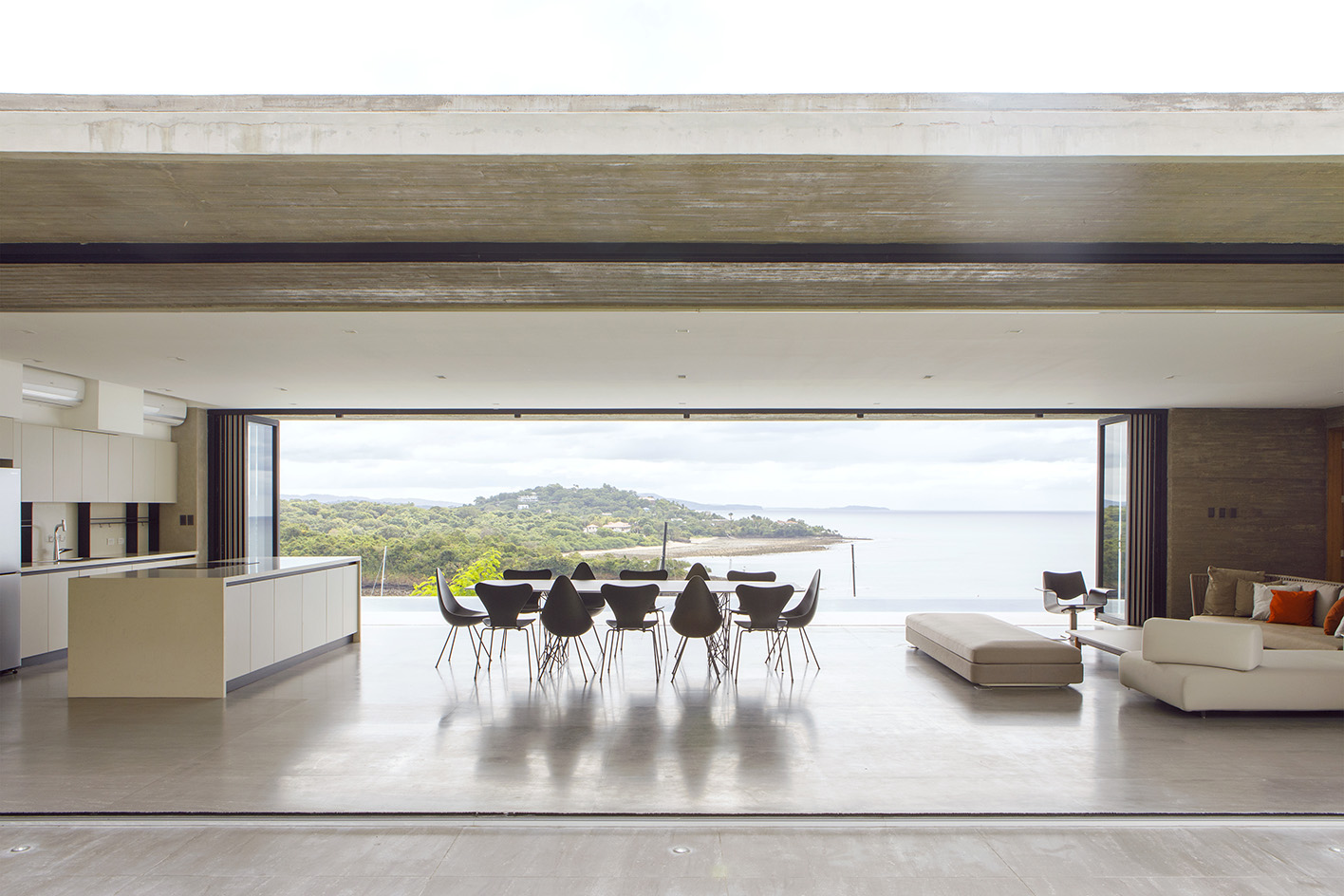
In a way, Concrete House by the Ocean does what it says on the tin – this family residence in The Philippines celebrates a concrete construction in a privileged seaside plot near the city of Nasugbu in the province of Batangas. Its name's simplicity, however, can be deceptive, as architect Micaela Benedicto had to masterfully craft the house to take in the striking seaside views of its cliffside location and be a comfortable contemporary home in refined minimalist architecture for her clients.
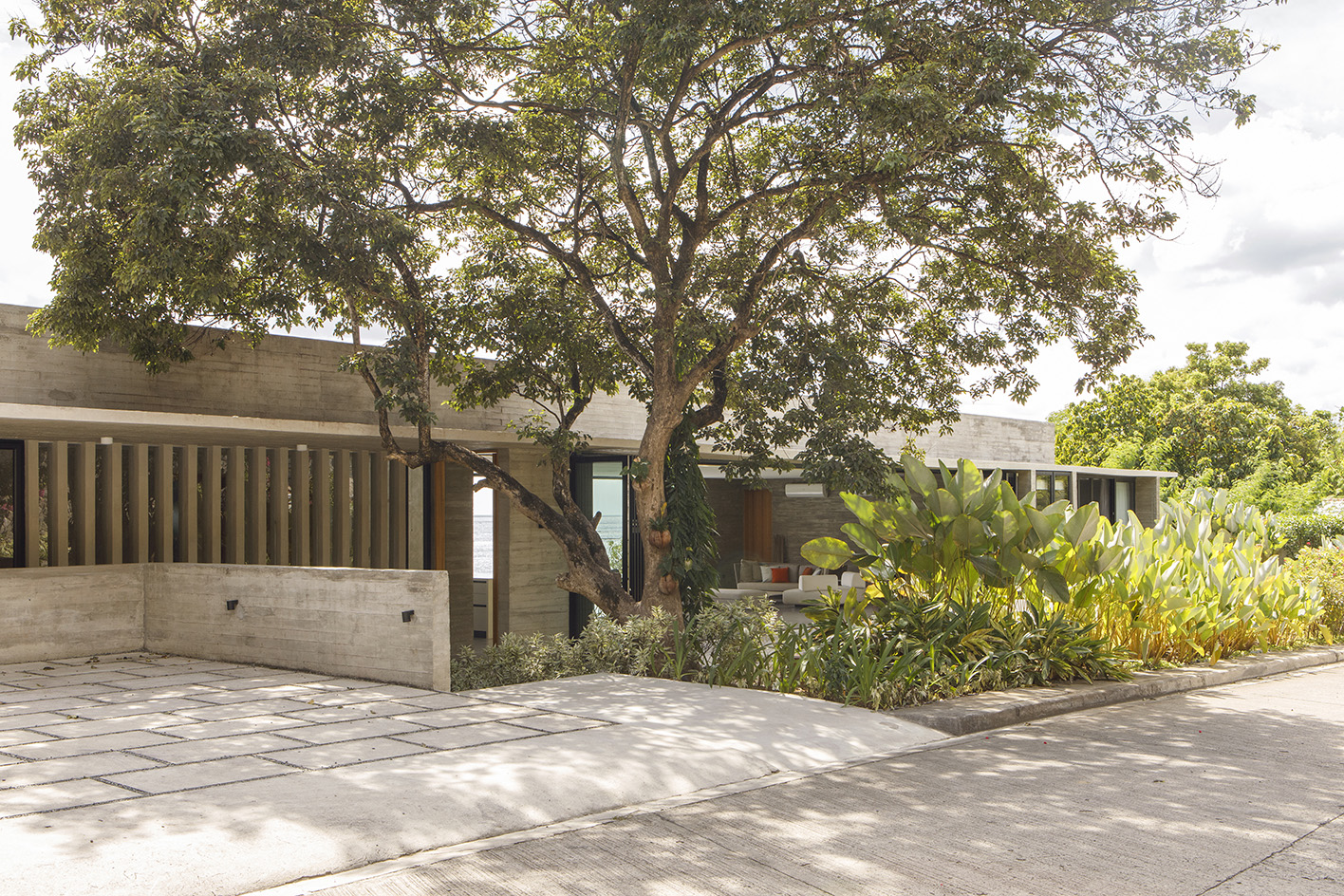
Concrete House by the Ocean: opening to the elements
Benedicto, who heads MB Architecture Studio, based in the country's capital of Manila, worked to create a house that 'reads as a covered terrace overlooking the ocean', rather than a conventional home. The result is a dwelling composed to resemble a long, open-air pavilion.
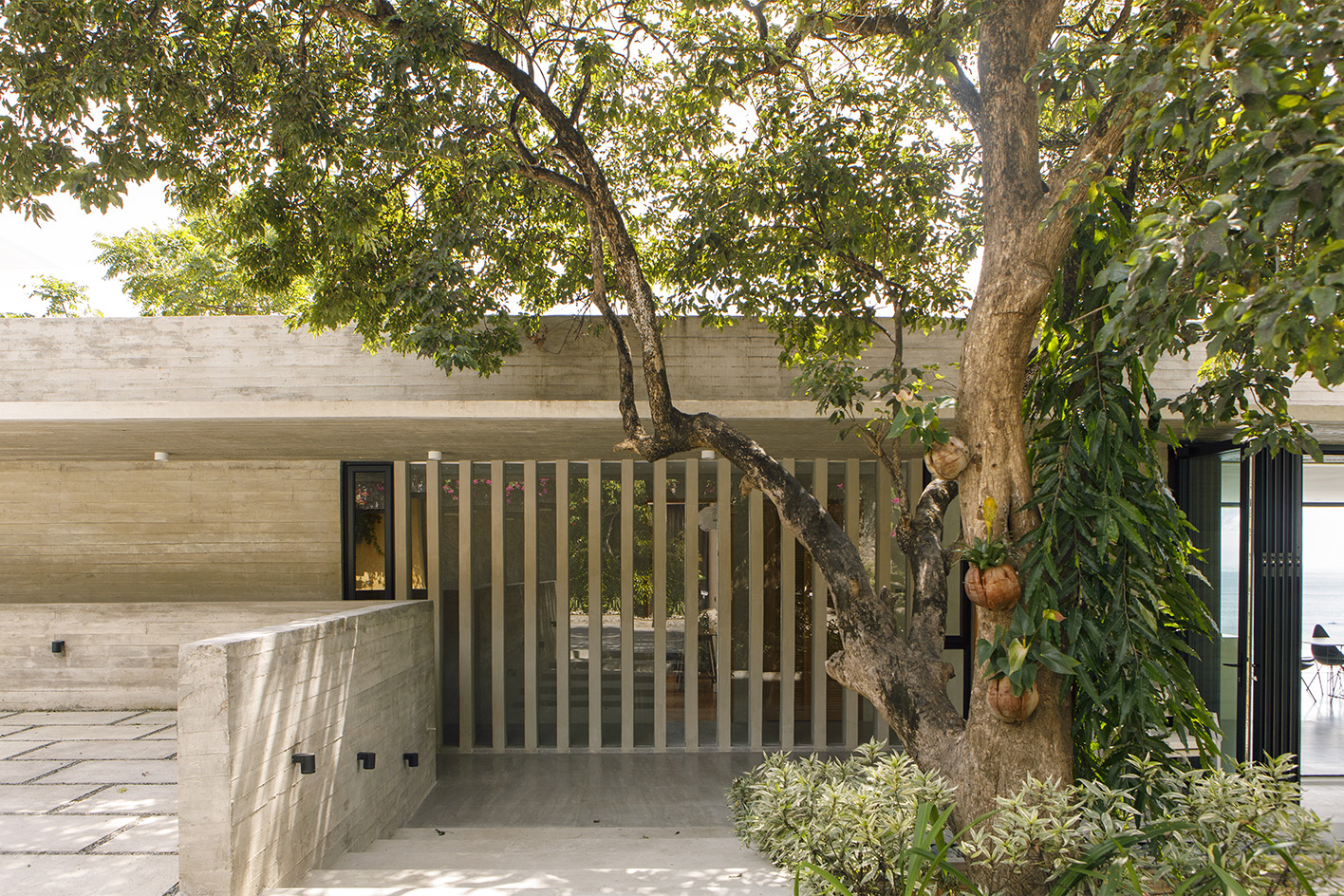
The main floor of the concrete structure, which was formed in situ using recycled wooden planks, is placed between two discreet, smaller volumes containing the bedrooms. There is a caretaker’s quarter and a utility area on the lower ground floor.
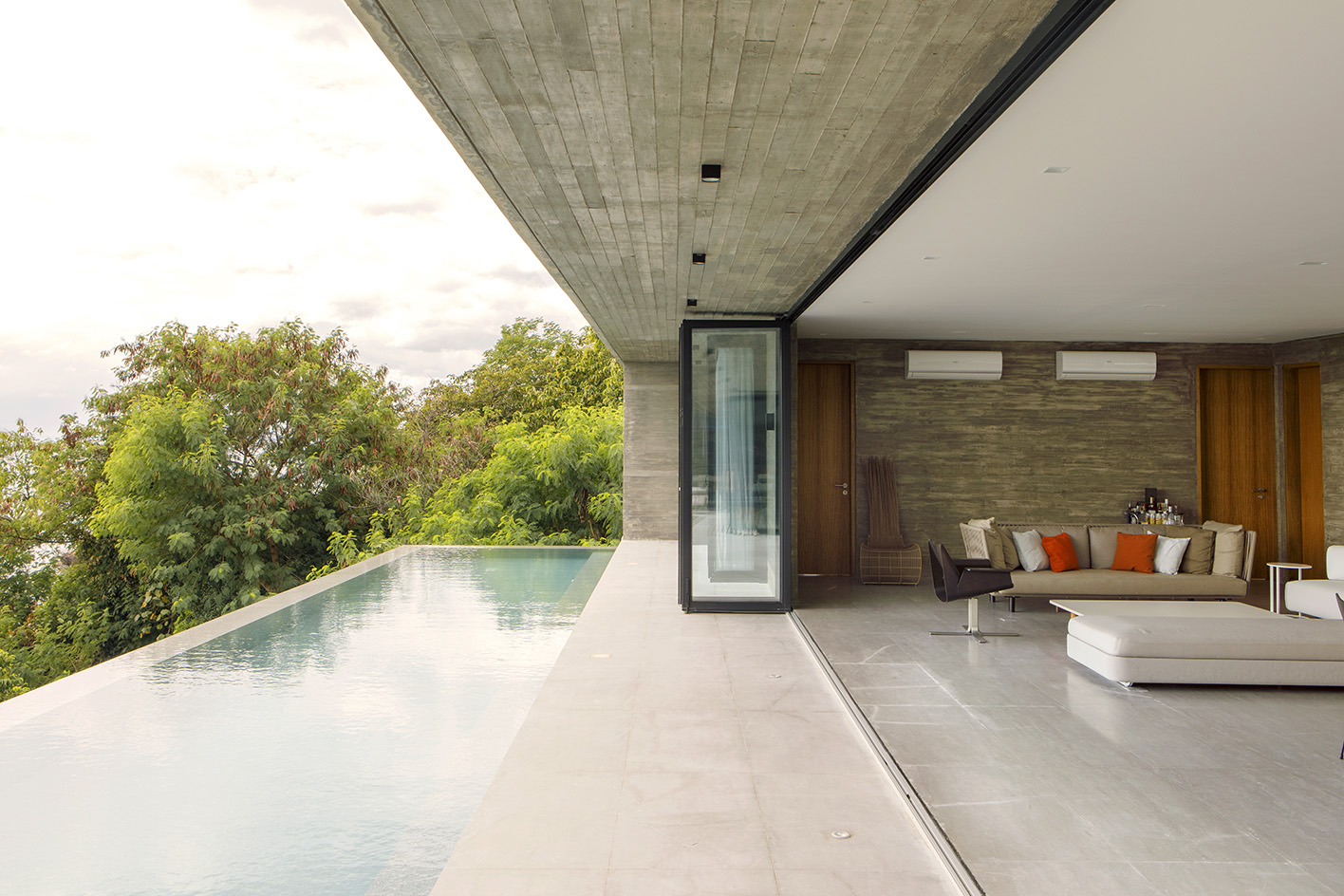
Meanwhile, the central 12m-long living and gathering space can open up completely to the elements using retractable glazing on both of its sides. A swimming pool and decked terrace outside further expand this lounge when the windows are open, blurring the boundaries between indoors and outdoors.
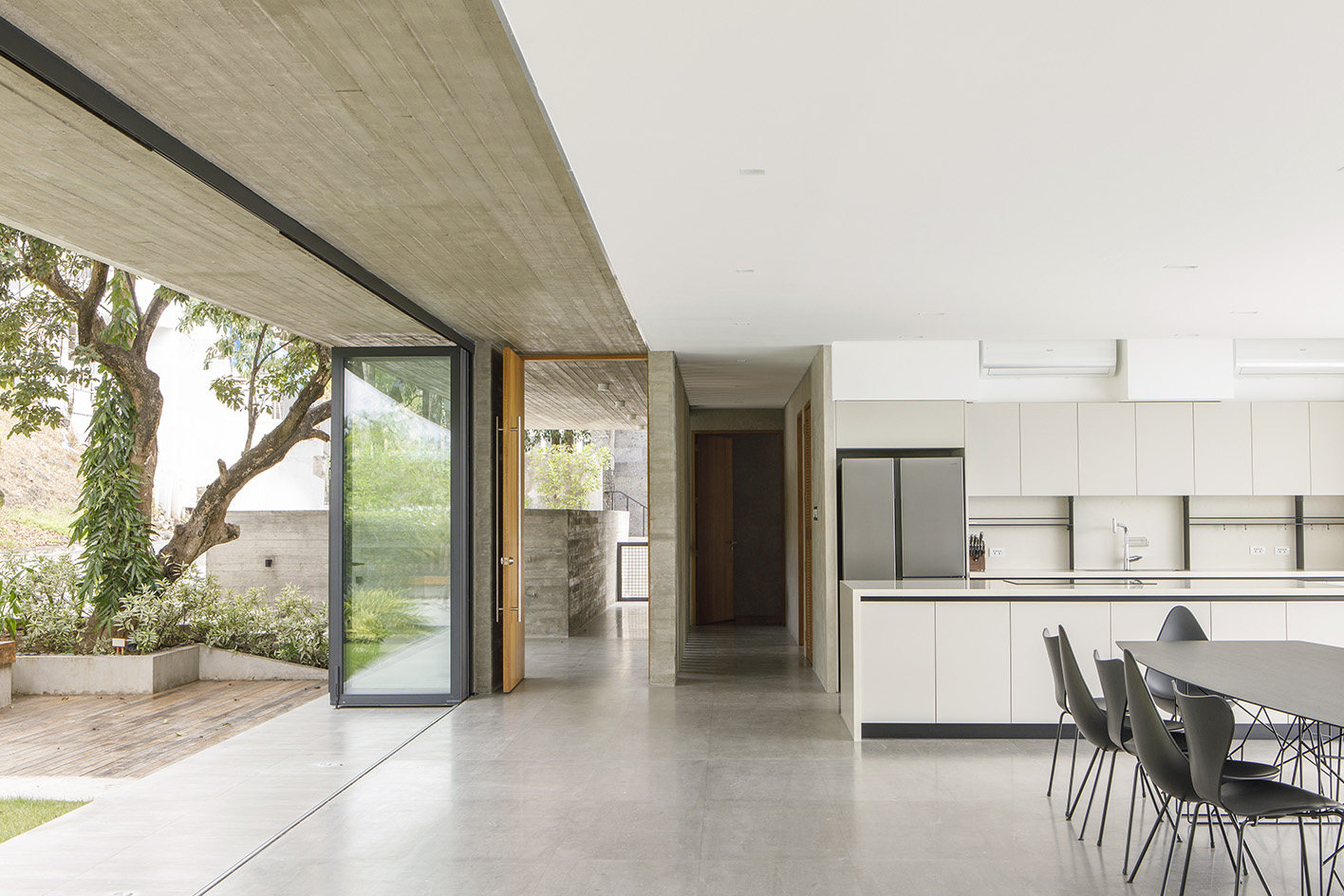
The home's placement in its plot was important too, Benedicto explains: 'We built the house on the highest part of the land to maximise views and to minimise its footprint, and did away with elements such as exterior ceilings or wall finishes and claddings that could deteriorate more easily in the humid, seaside climate.'
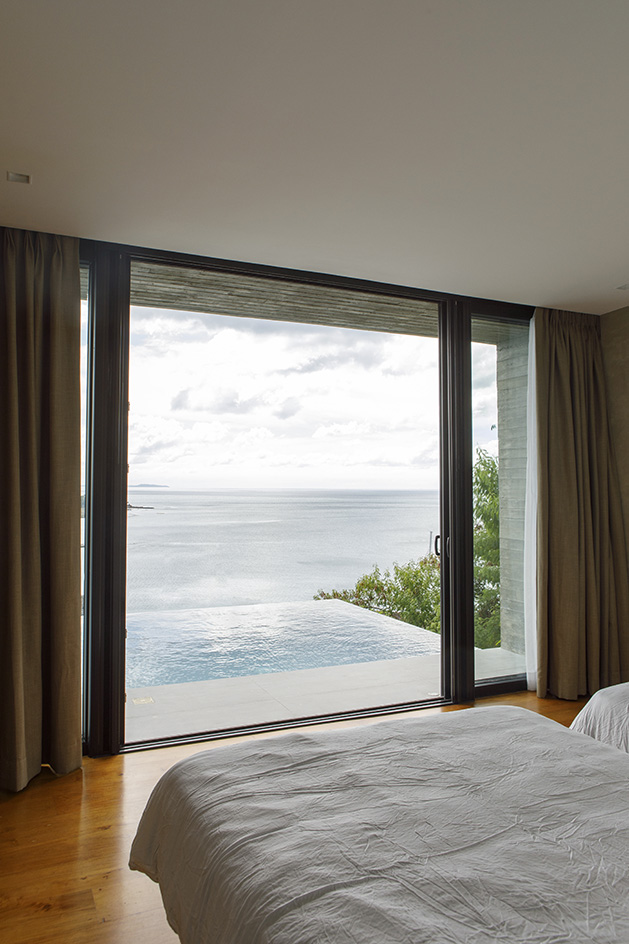
'Concrete ledges provide protection from the heat and rain, and the whole roof doubles as a viewing deck.'
