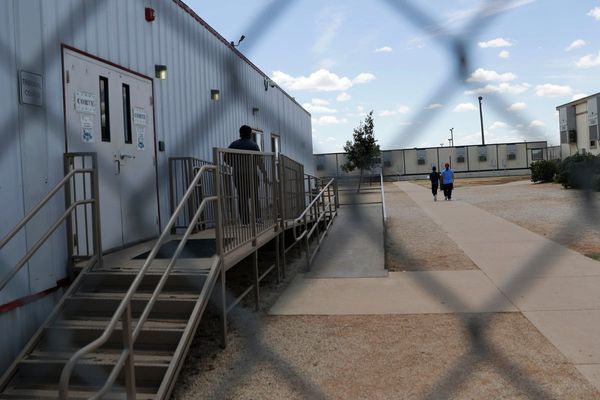A Nottinghamshire secondary school has submitted plans for the construction of a new visitor car park and the formation of an additional student entrance. The Bulwell Academy, on Squires Avenue, Nottingham, submitted two planning applications to Nottingham City Council on Tuesday, January 10.
One of the applications is proposing the "formation of an additional student entrance and alterations to the existing student entrance and associated works." If approved, this plan would allow the academy to provide improved pedestrian access to the west site of the school's main campus, as well as an additional form of pedestrian access to the site.
The other application submitted by the academy is requesting permission for the "construction of a visitor car park, formation of new access and associated works." The new car park would have ten bays for visitor parking at the academy, and it also proposes a new vehicular footway crossing arrangement off Squires Avenue.
Read More: DWP shares photoshop fails from fraudsters' attempts to 'prove' they live in UK
In the technical note submitted on behalf of Bulwell Academy by Paragon Highways, it states: "The proposals are for a new 10 bay visitor car park which will take access of Squires Avenue directly to the east of the existing pedestrian access ramp and steps that lead up to the main gated pedestrian access for Bulwell Academy. The proposed visitor car park will have electric gates that have been set back at least 5m from the carriageway similar to the main car park entrance."
The gates for the visitor car park will be open Mondays to Fridays from 7am until 3pm, which is in line with the school's opening hours. The document also stated: "A hatched pedestrian walkway has been proposed as part of the design to control pedestrian movements within the proposed car park.
"An alternate pedestrian access to the car park has also been proposed at the far west side to keep pedestrian movements separated from the proposed car park access junction."
Read Next:







