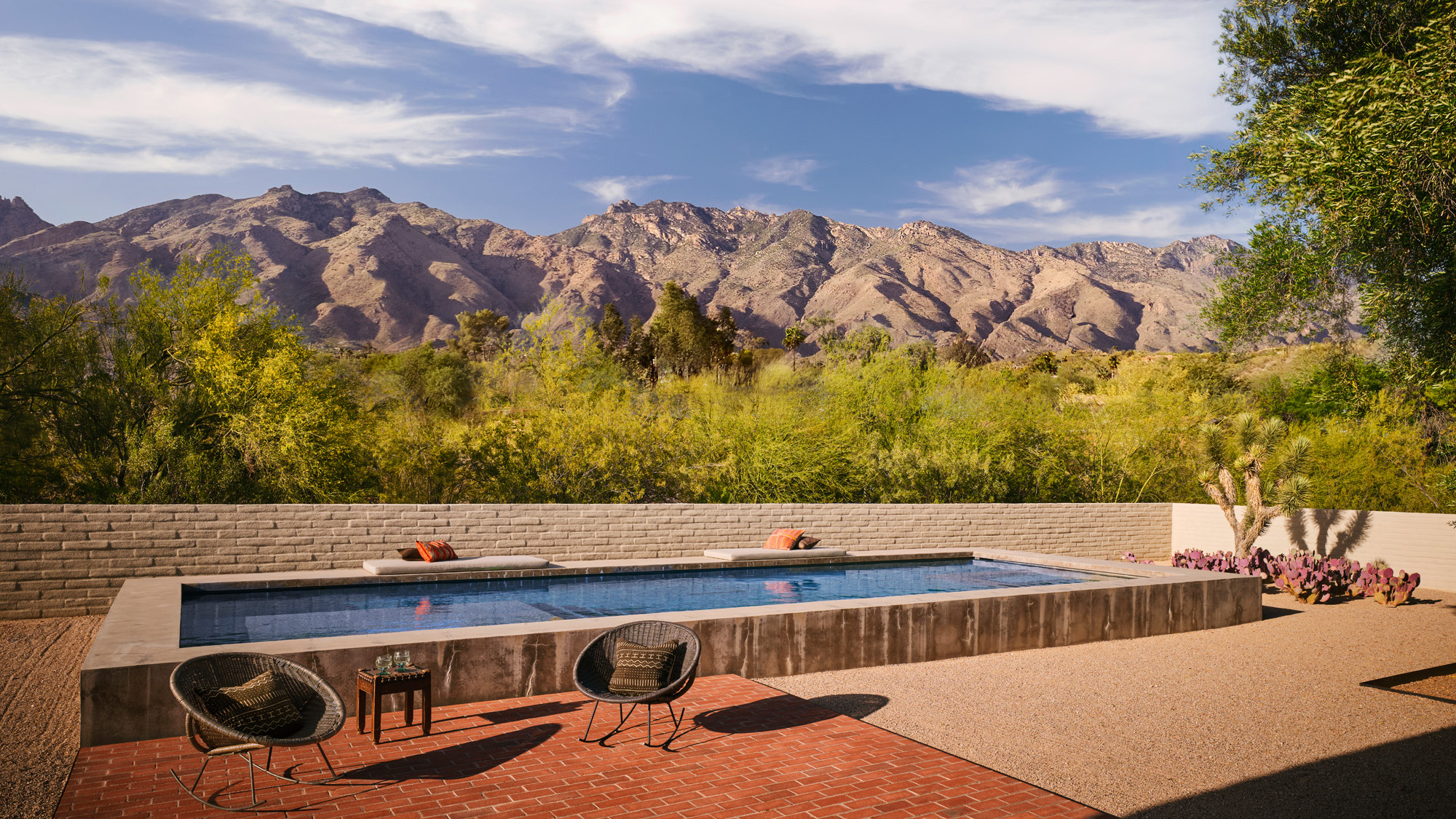
Scenic designer Scott Pask once had seven shows running simultaneously on Broadway. Working out of his New York studio, he has designed more than 80 stage productions, has won a stack of awards (for the likes of The Pillowman and The Book of Mormon) and is in constant demand. But he escapes, as often as he can, to a house in the foothills overlooking Tucson, a city he grew to love as an architecture student at the University of Arizona. He describes it as a sanctuary, a place to reboot and commune with nature, especially during the 16 months he spent there when theatres closed during the pandemic. For someone who grew up in the Wild West outpost of Yuma, it’s a return to his roots.
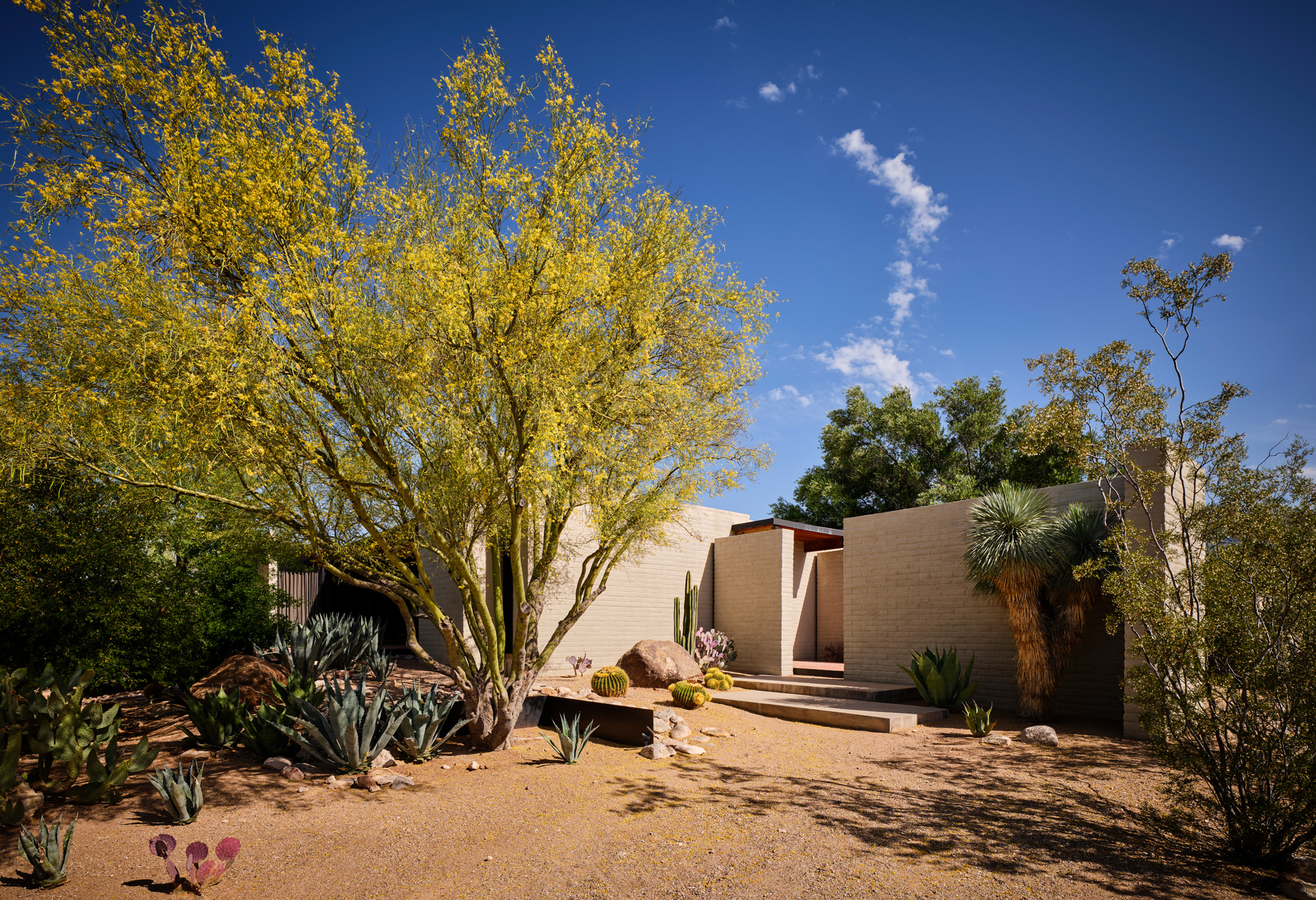
Step inside Scott Pask's Arizona home
Winter rains turn the valley of Tucson into a sea of greenery. The altitude of 2,400ft tempers the searing heat of summer and humidity stays low. Pask was drawn back by the climate and friendly people, along with the horizon line of mountains on every side. He spent two years searching for a house until a friend called on New Year’s Day 2013 and urged him to fly out to inspect her discovery. He walked through and immediately felt at home in this hybrid of cool modern lines and traditional construction.
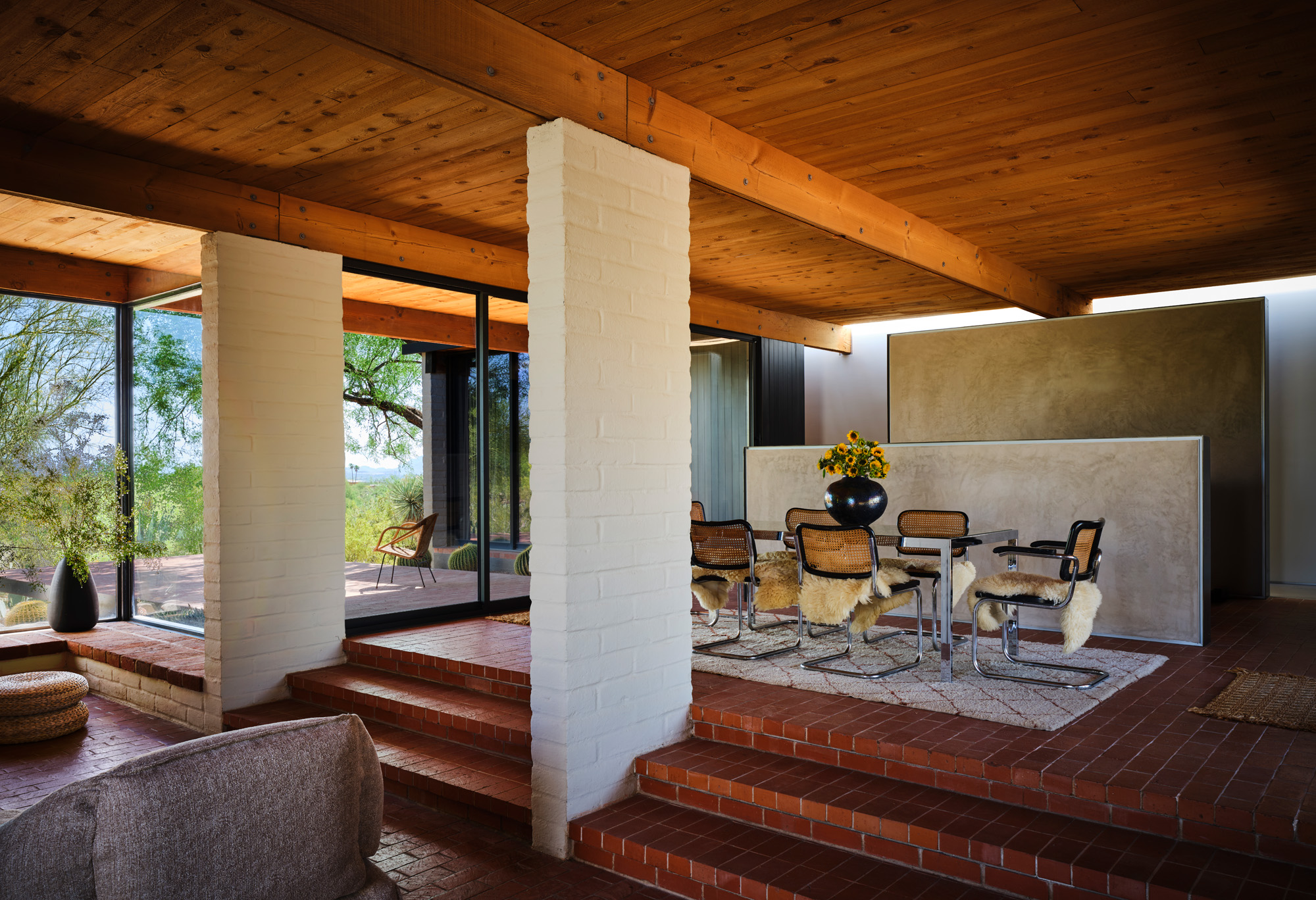
The house had been designed in the mid-1960s by local architect Jerry Thayer, who added a third bedroom in 1979. Mortar-washed adobe brick walls provide good insulation and catch the light. Soffits and exposed joists are made from Douglas fir, the floors from brick and concrete. An earthen driveway ascends from the end of a cul-de-sac to the entry, and a great room opens up to the north and south through recessed porches. Beyond, to the west, are the three bedrooms.
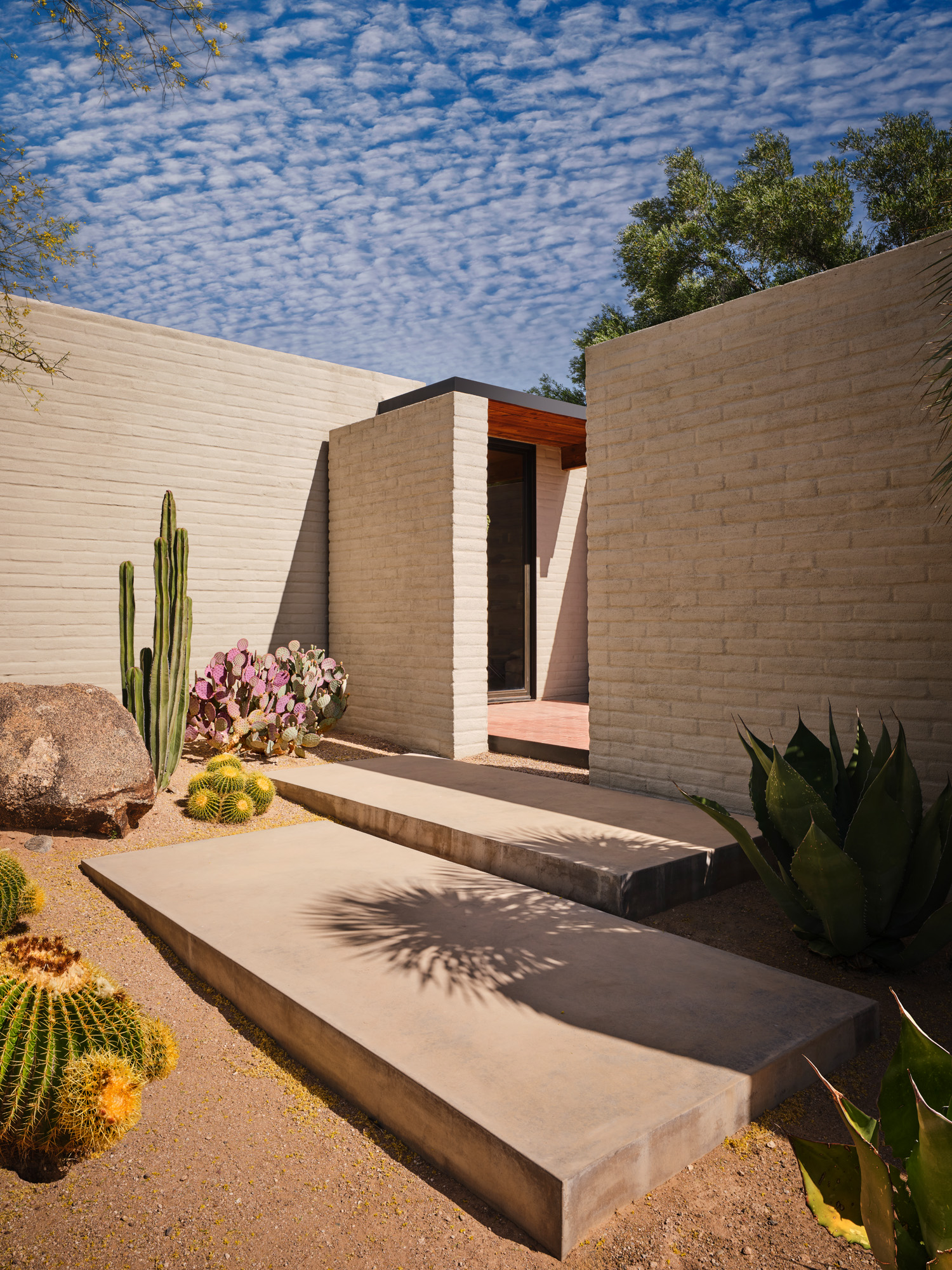
On acquiring the house, the designer in Pask felt an immediate urge to make improvements, radical and subtle, with the help of an architect friend, Graydon Yearick. The original soffits were sandblasted to remove a dark finish and make them light and tactile. The concrete bedroom floors were sanded and area rugs replaced the fitted carpet.
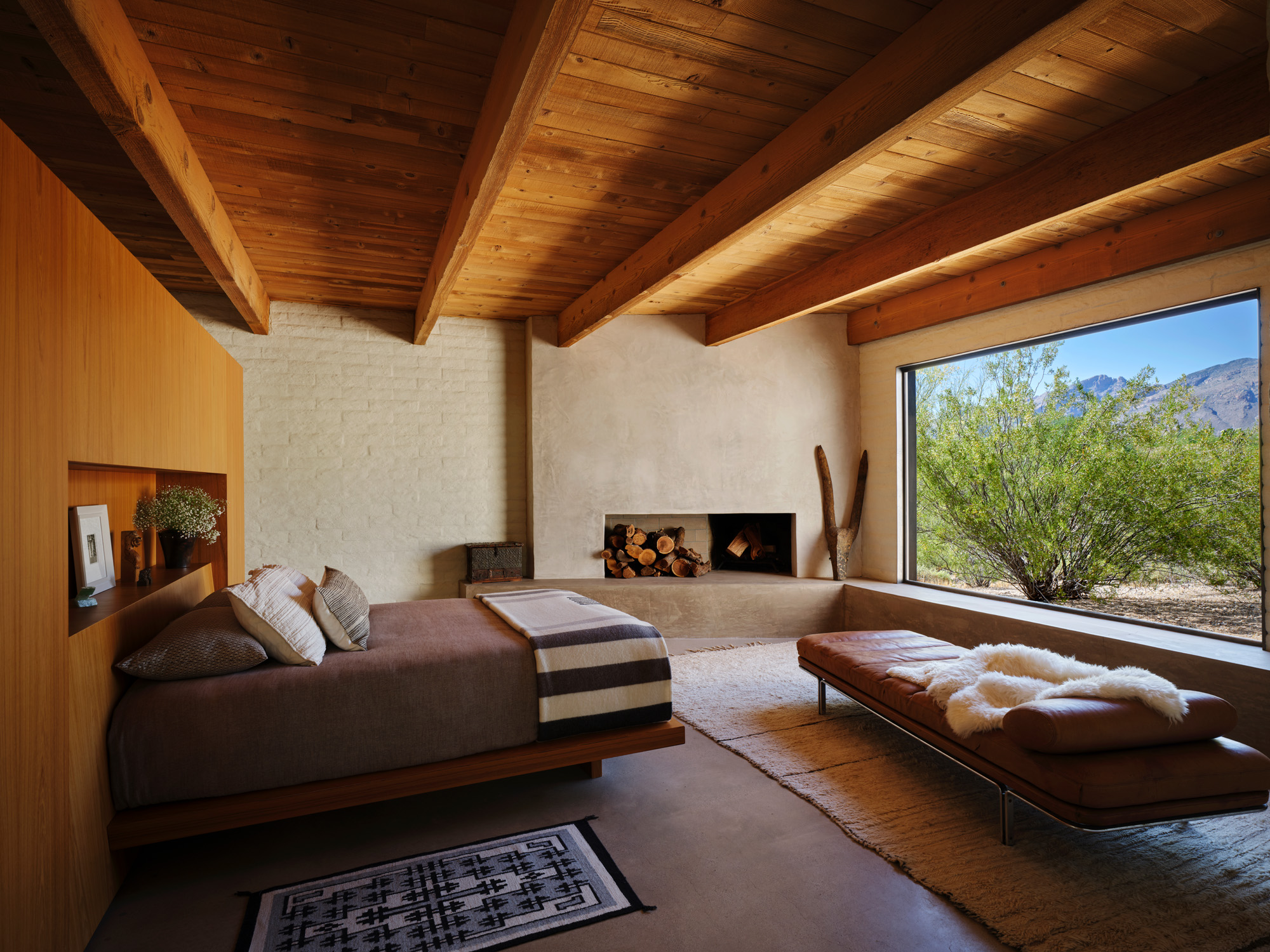
A pivoting glass window opened the primary bedroom out to the garden. Bedrooms, bathrooms and the kitchen were stripped and reconfigured, employing Mexican Noce travertine in a tone selected to evoke the desert. Linear skylights allowed sunlight to play over the walls of the sleeping areas and the corridor that links them. Glass sliders in the living areas were replaced and framed in black steel.
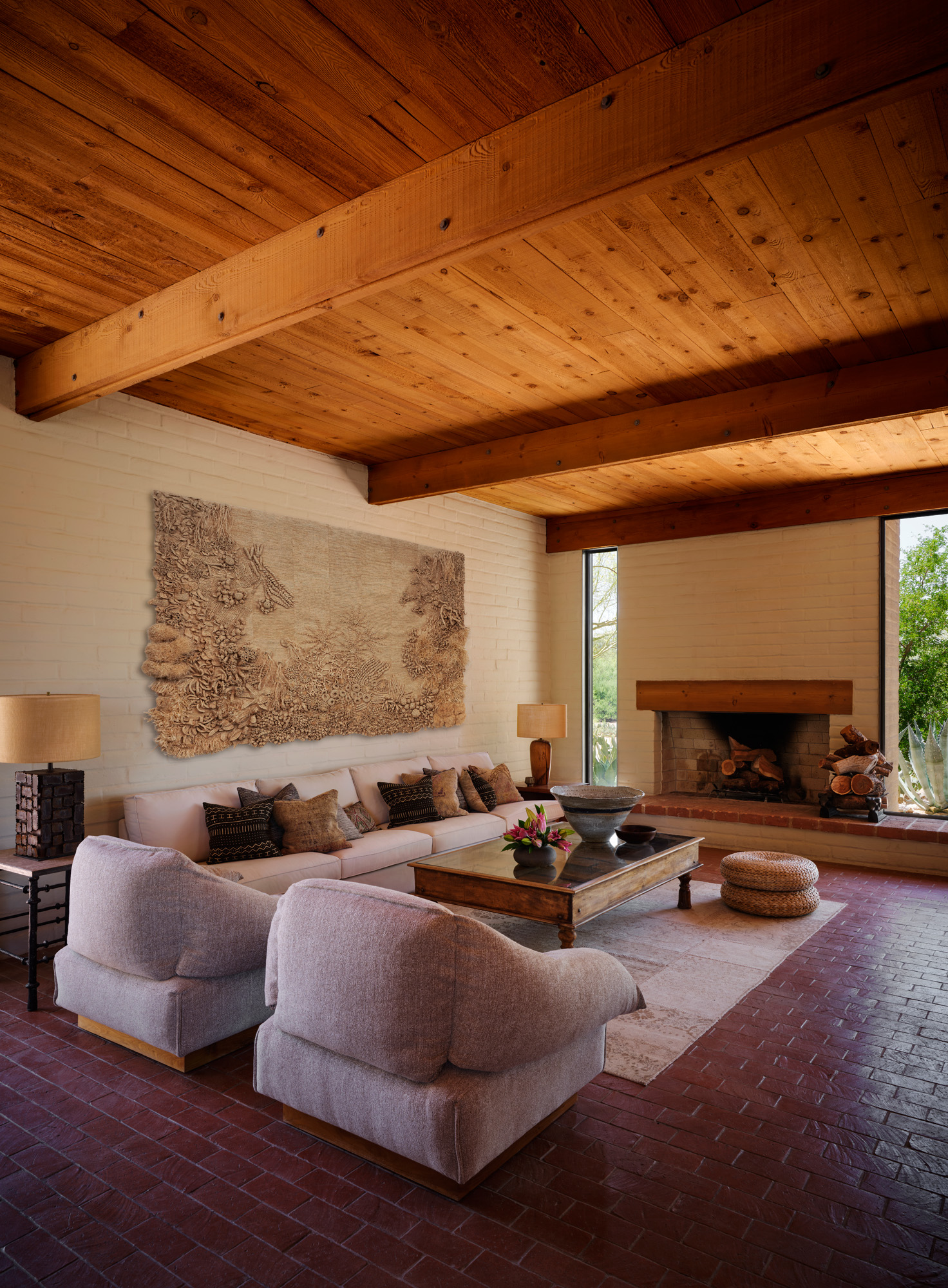
Behind the kitchen is a void defined by blank plaster walls. Other people might use it to display artwork or project movies. Pask, who limits media to a laptop, describes it as a vertical extension of the floor and appreciates its minimalism.
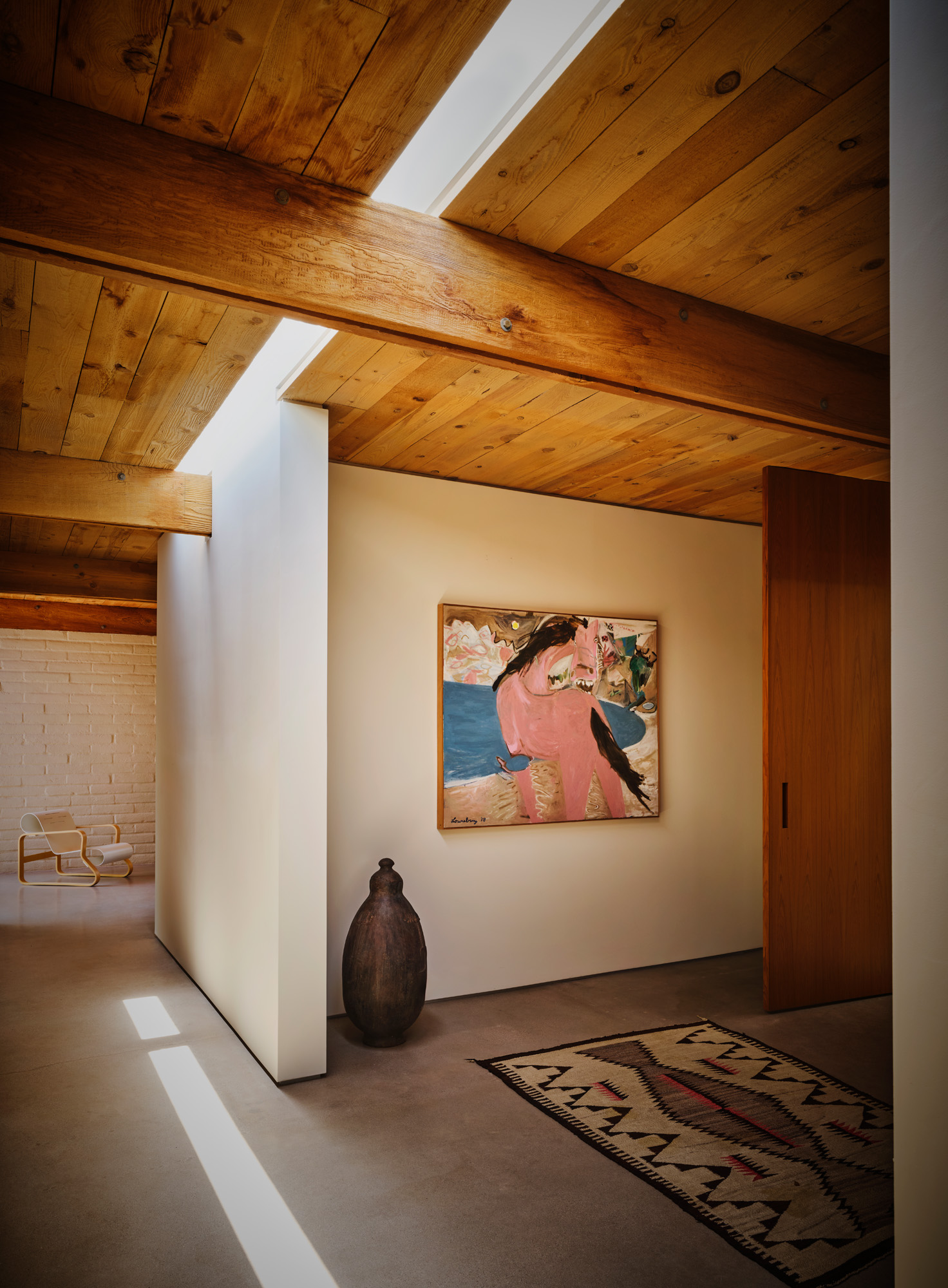
He spent three years transforming the exterior and the two-acre site. The garage that blocked the view of the mountains to the north was replaced with a walled courtyard. Mexican fencepost cacti and purple prickly pears cast shadows across two rectangles of raked gravel. From a cushioned bench at one corner of the house, you can admire a majestic olive tree, planted by the original owner. Sitting here you are reminded of Japanese zen gardens and the scholars’ gardens of Suzhou, in China, with theirrocks and moon-viewing platforms.
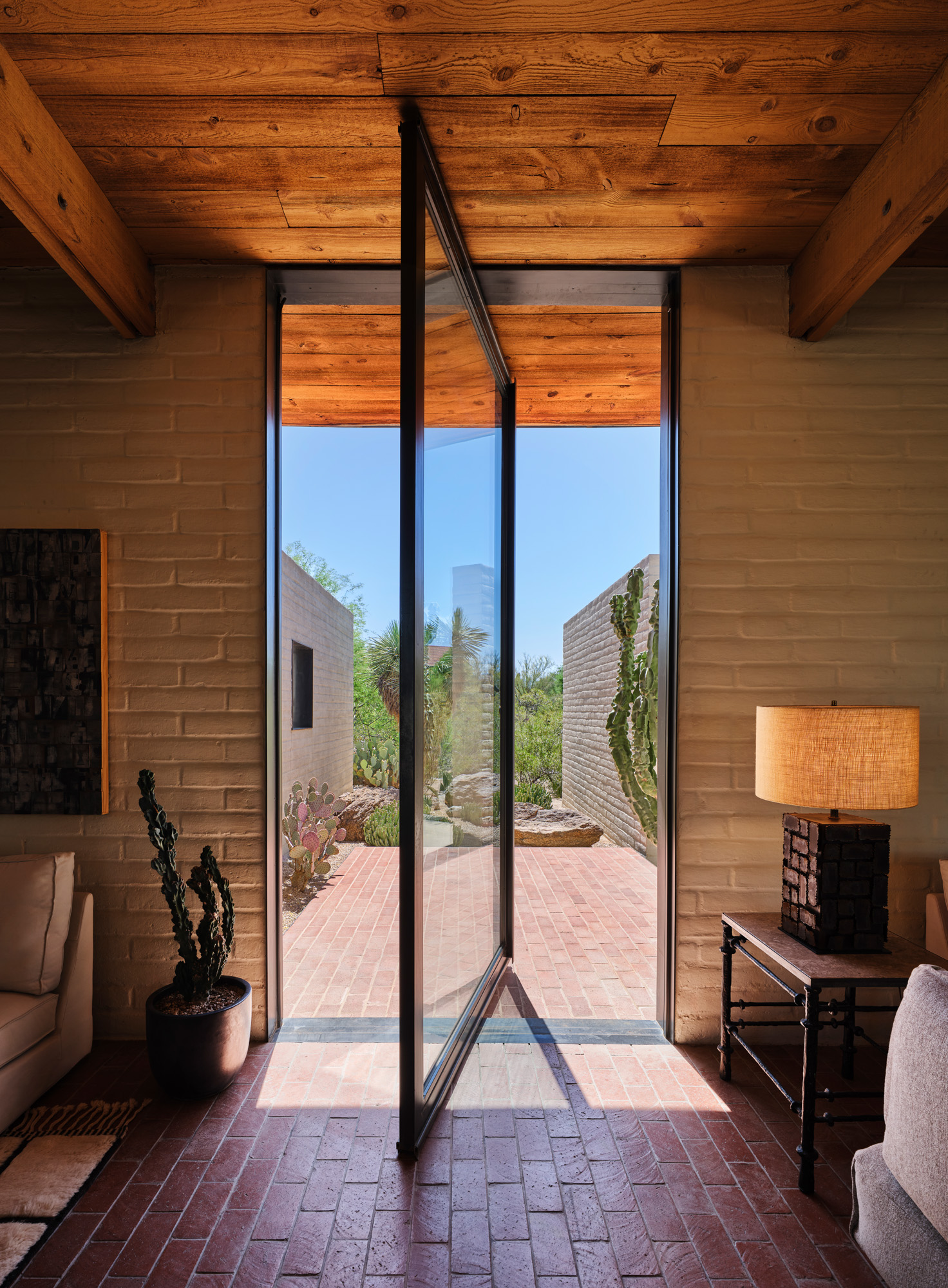
Brush was cleared on the other three sides to conserve water and protect the house from wildfires, and the asphalt drive was torn out. Pask worked with a local nursery to plant native species: palo verde, yucca, agave and golden barrel, as well as an impressive saguaro, the state emblem, ubiquitous in Tucson. Boulders were craned in. Meanwhile, roadrunners, lizards, rabbits and snakes scurry over the dry earth and birds swoop down to pollinate the blooms.
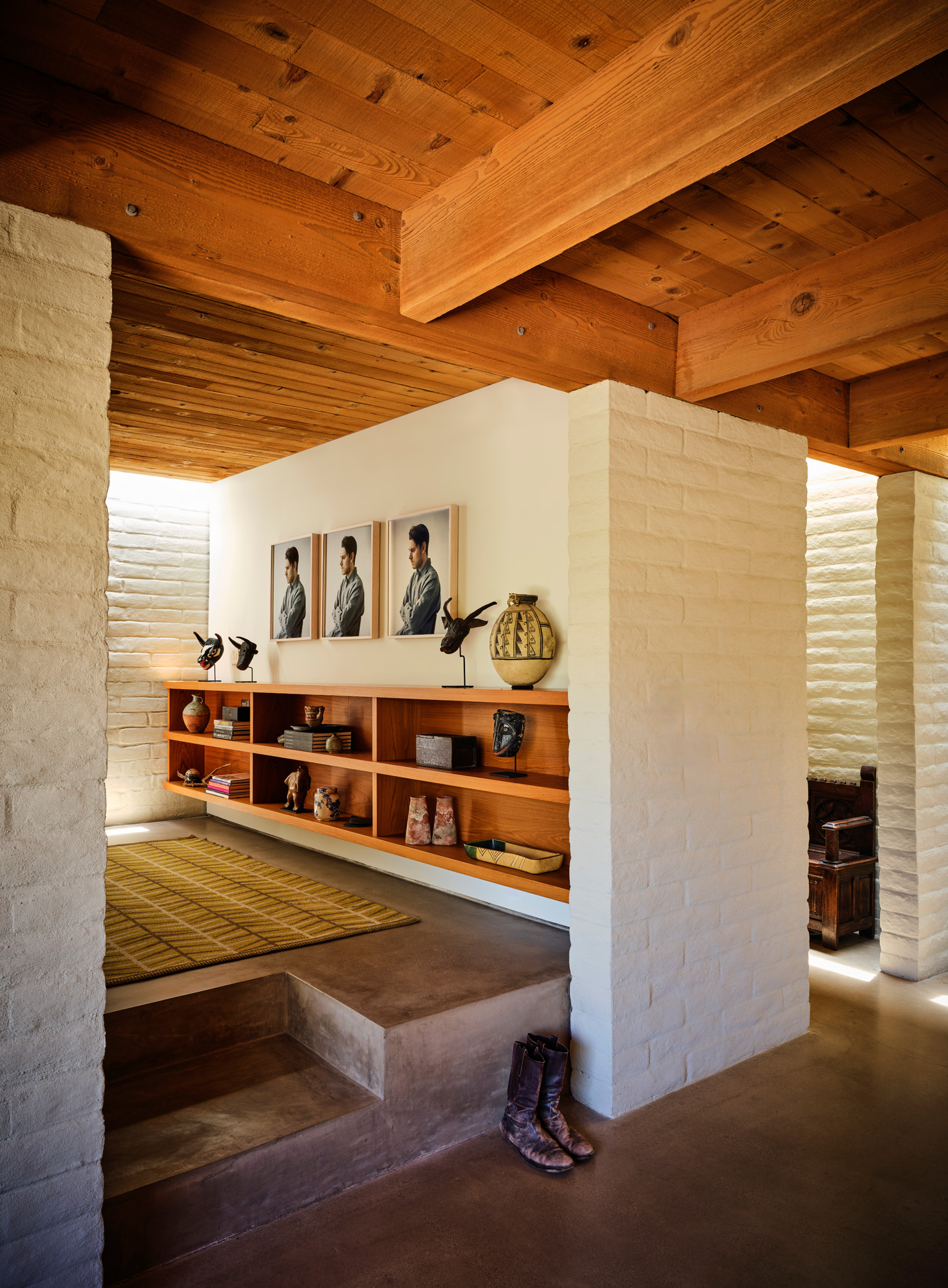
To immerse himself in the vistas of city and mountains, Pask created a bold cross-axis of brick that extends from a cantilevered deck through the south porch and out to the swimming pool. A steel and glass dining table sits astride this axis and serves as his vantage point when he is not outside, a liberating alternative to a home office.
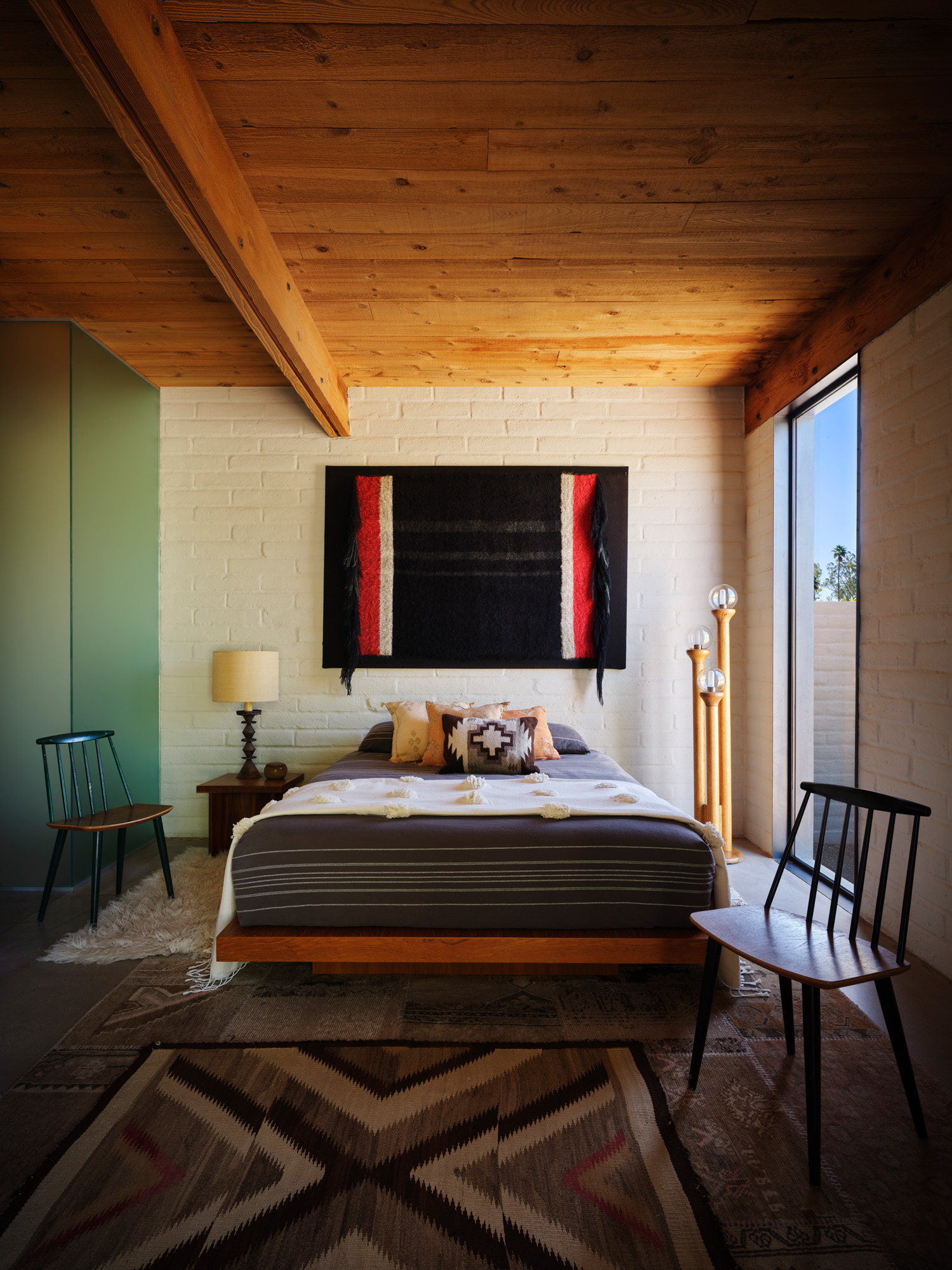
It’s a place to sketch and develop ideas for the next project and to experience shifts of light throughout the day. A pivoting glass entry door and glass sliders frame trees while channelling cool breezes in the early morning and the golden glow of sunset. Even when they are open, the stillness of the desert is palpable, despite the busy highway less than half a mile away.
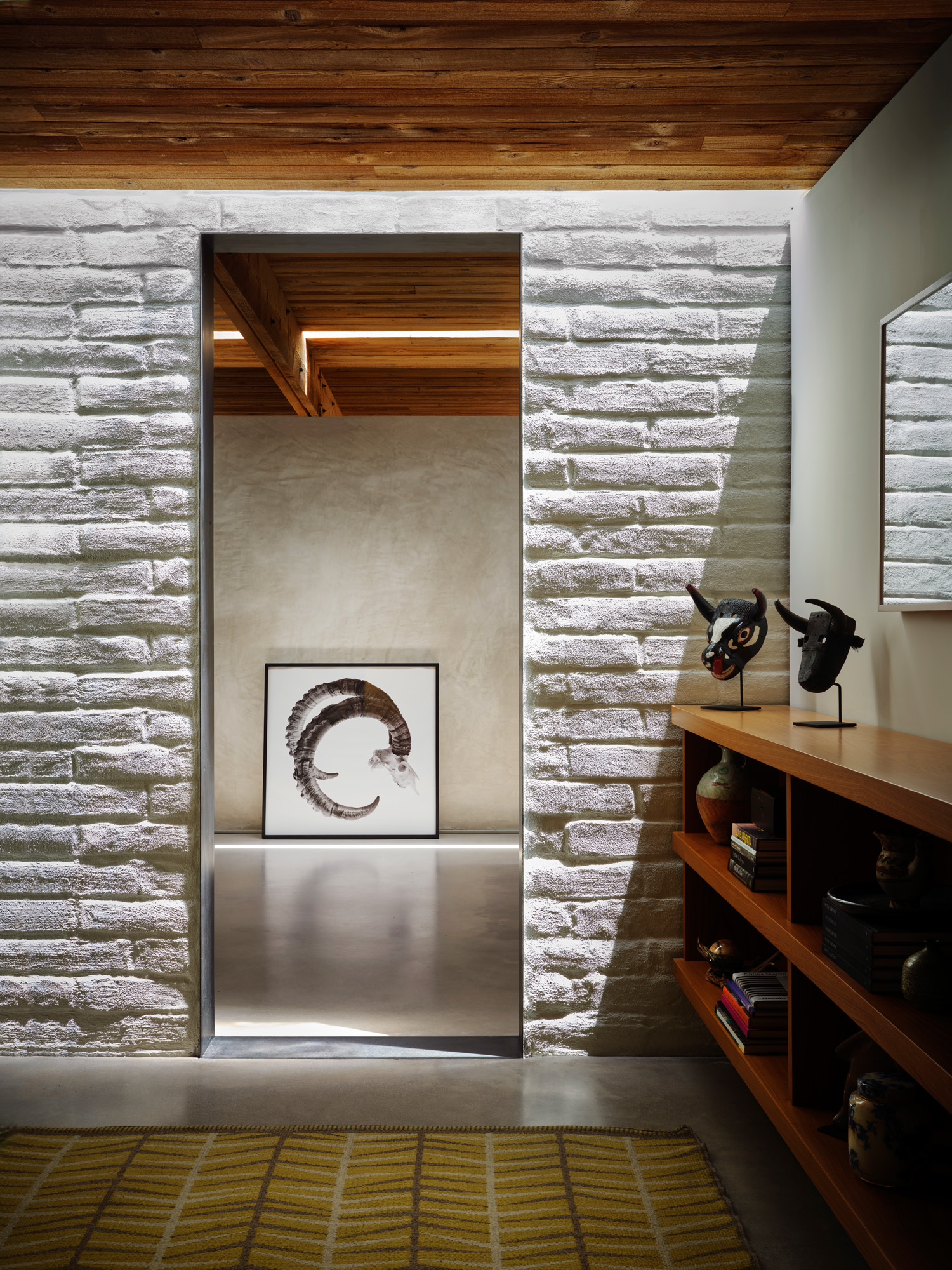
A visitor may sit for hours, entranced by the natural beauty, the materiality of the rooms and their understated furnishings. There’s an eclectic mix of Marcel Breuer and Don Shoemaker chairs, Native American rugs hung as tapestries, ceramics and masks that remind the owner of his travels. The ensemble feels effortless, concealing its subtleties. As a seasoned professional who conjures up imaginary worlds on stage (for the likes of Mean Girls, Waitress and The Coast of Utopia, to name a few), Pask is a master of scenic skills.
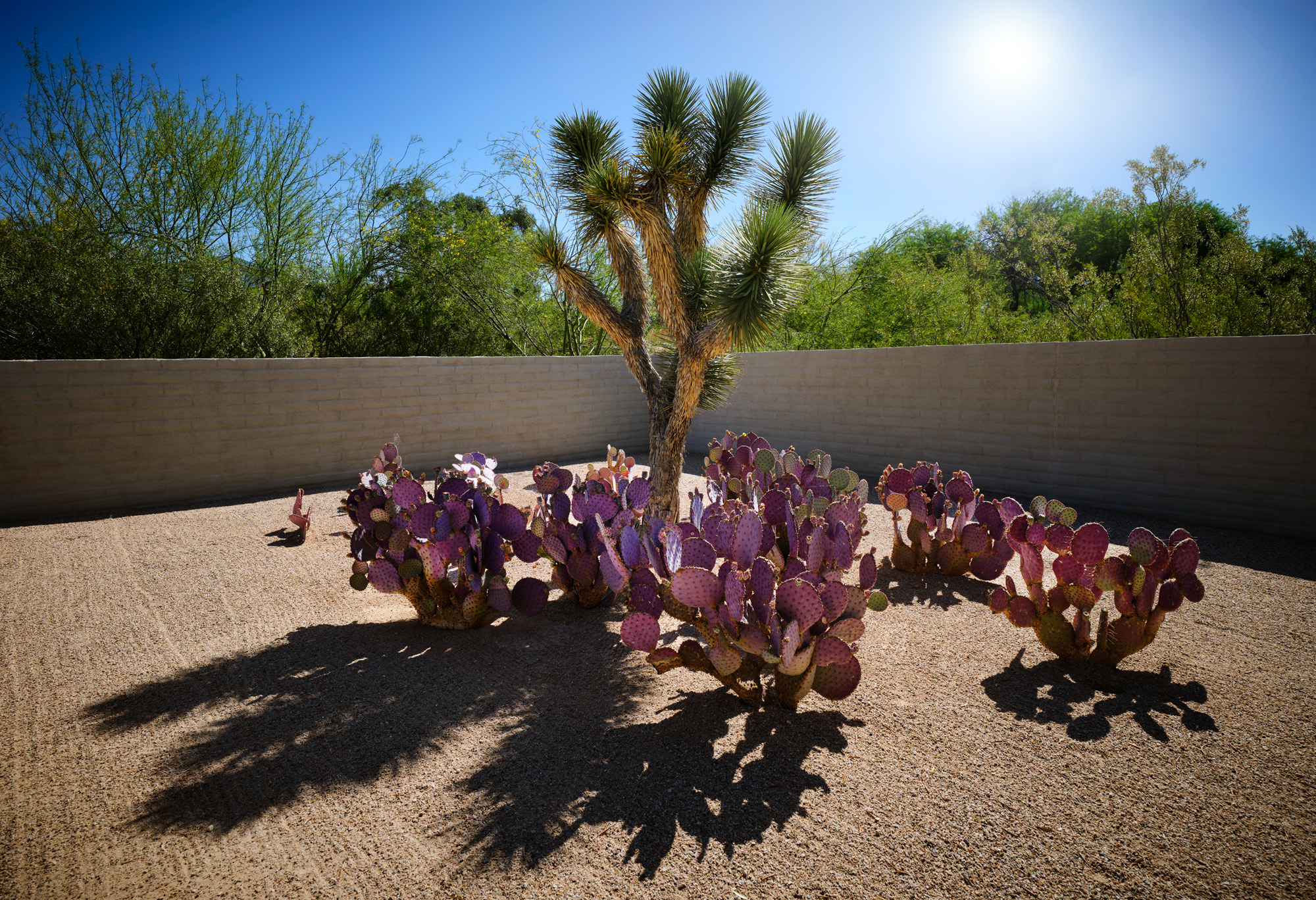
For his own abode, he was no less exacting. He painted the south-facing courtyard wall a darker shade than its neighbours to compensate for the bleaching power of the sun, while the tiles that line the pool are a shade deeper than the poured concrete, so they resemble a shadow. In the house, walls were cut away to pull in light and frame views, and the slump block of the 1979 addition has been mortar-washed to unify it with the original adobe. Meanwhile, a teak cabinet replaces the closet in the primary bedroom, doubling as bedhead and storage.
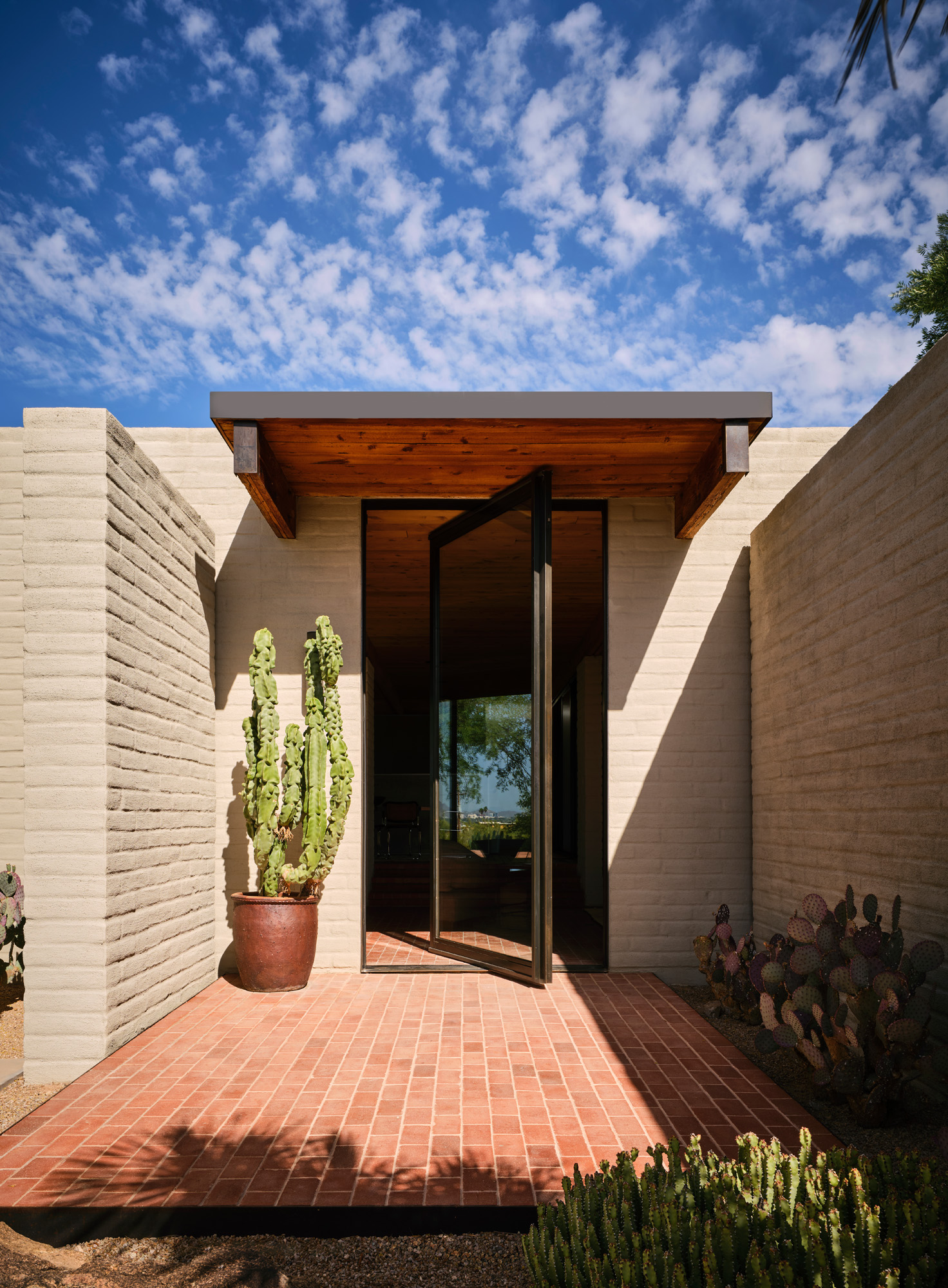
As Charles Eames once observed, ‘details are not just details – they make the design’. For Pask, who was first inspired by the masters of baroque on a student trip to Rome and by a summer stint with an architect in Santorini, no effort is too great. On stage, he works with the ephemeral; the house has allowed him to create a narrative that is solid and enduring.
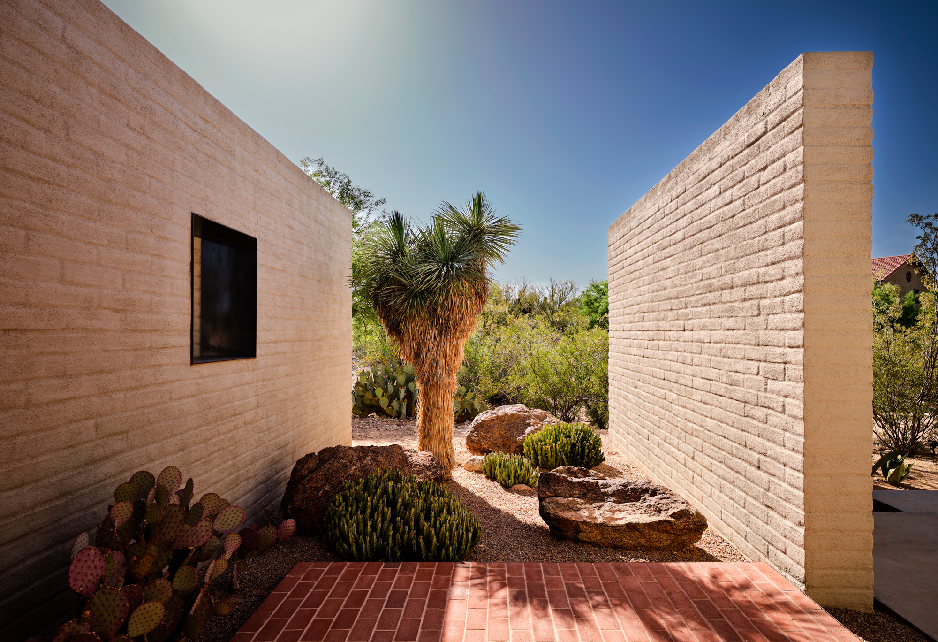
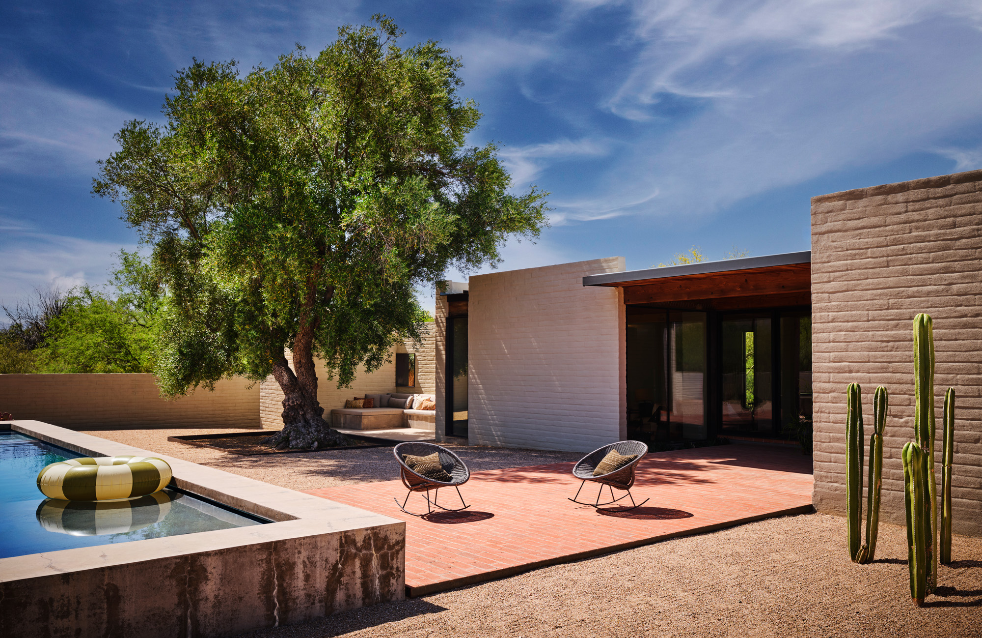
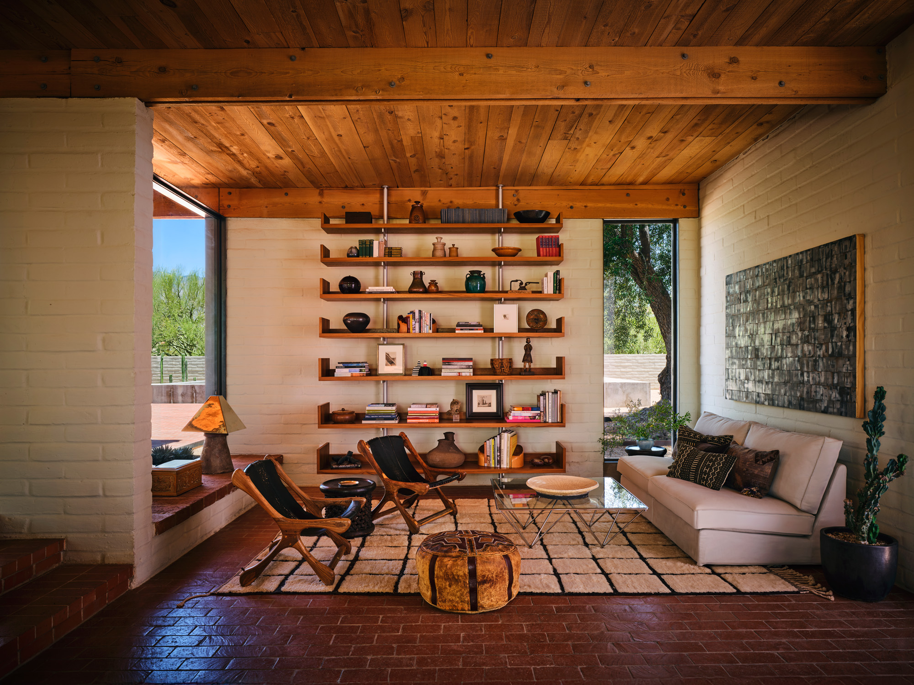
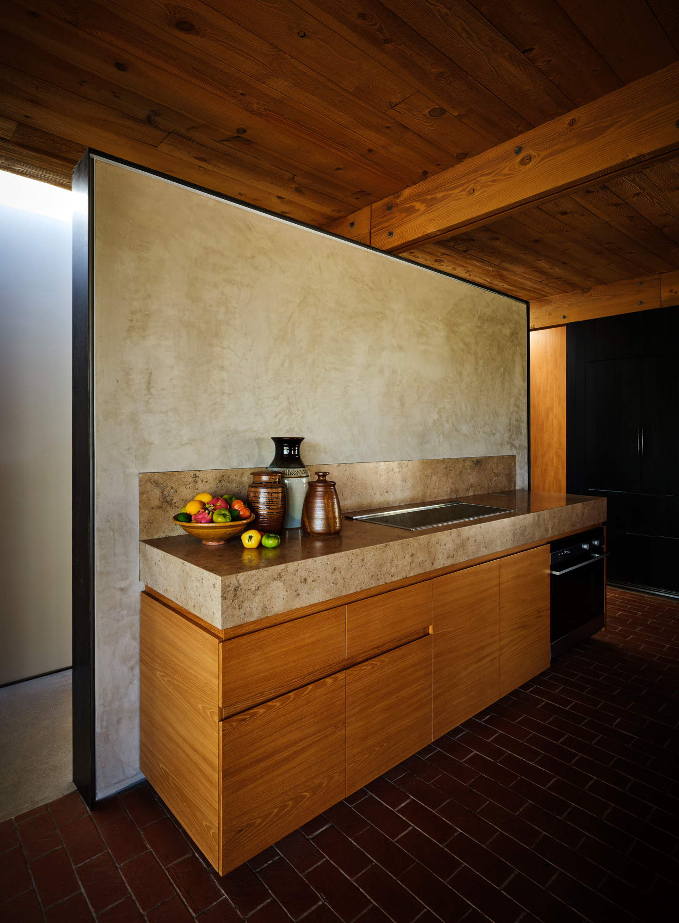
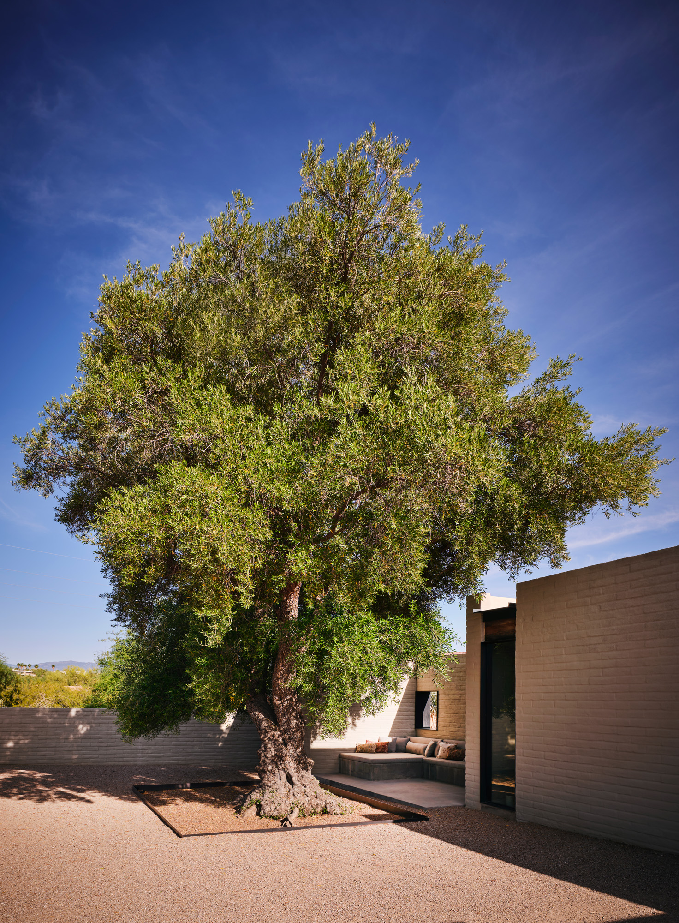
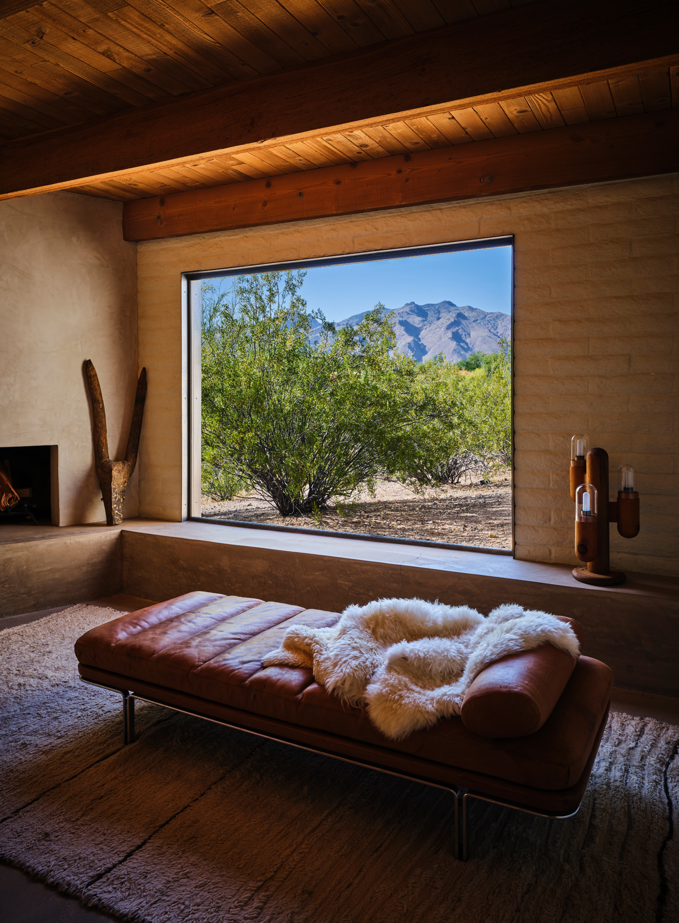
Special thanks to Anthony Vito. scottpaskstudio.com
This article appears in the August 2024 issue of Wallpaper*, available to download free when you sign up to our daily newsletter; in print on newsstands; on the Wallpaper* app on Apple iOS; and to subscribers of Apple News +. Subscribe to Wallpaper* today







