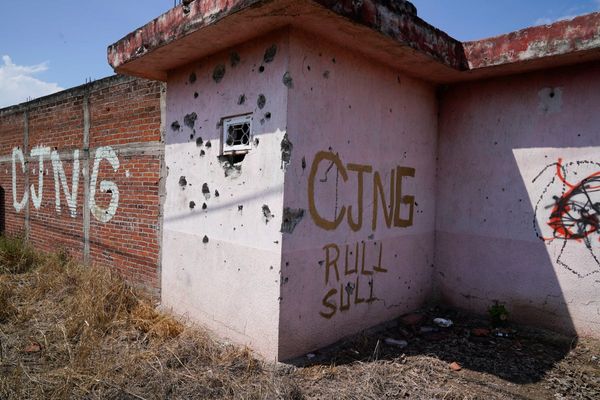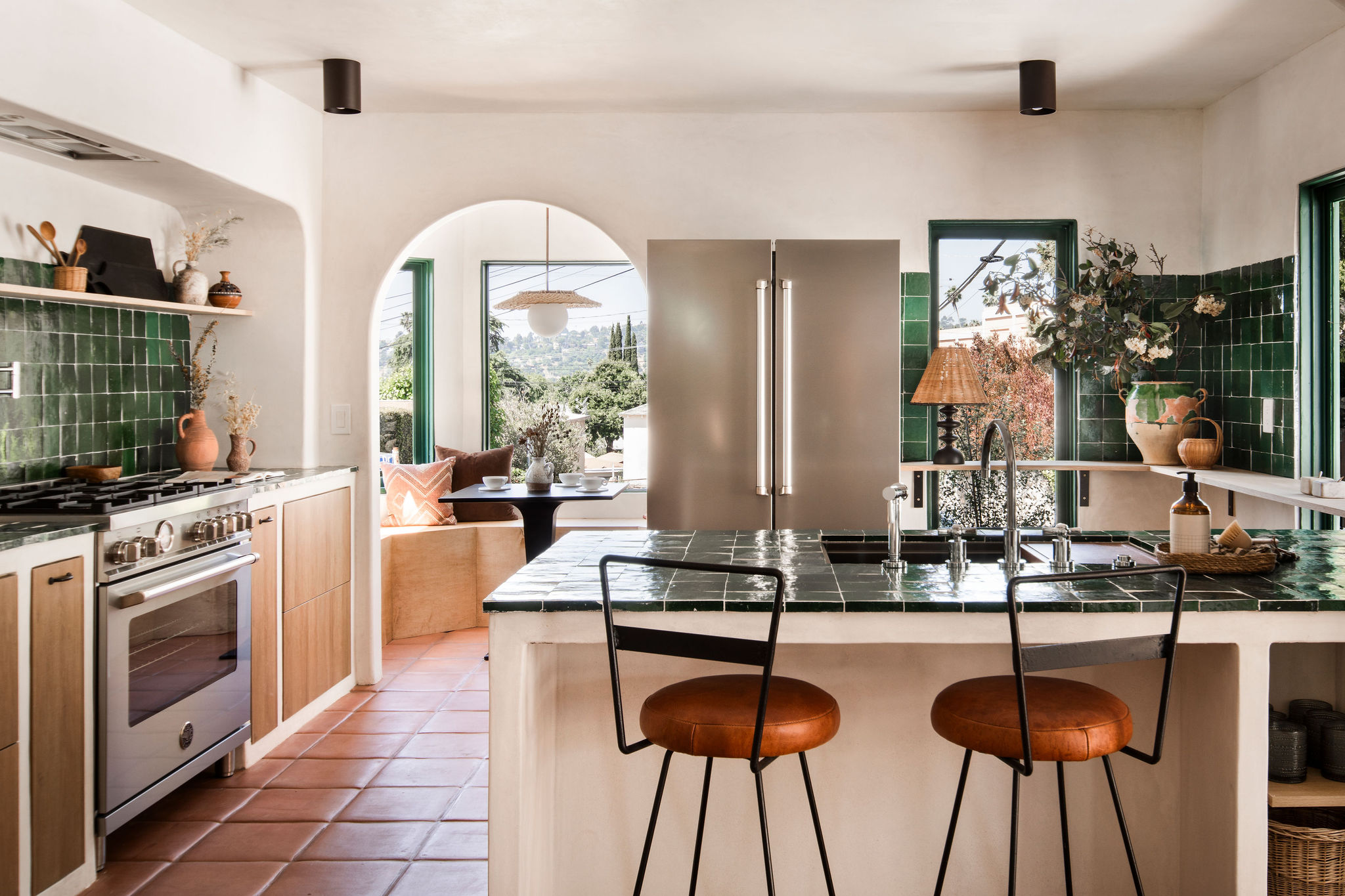
Designers Karan and Sapna Aggarwal of Bungalowe decided to create a microcosm of Spain in Highland Park in LA, California. Tucked away on a beautiful street, this once dilapidated and uninhabitable home, now stands as an exemplary oasis. Its interiors beautifully marry historic Spanish style with an earthy color palette and eclectic furnishings for a unique, artistic aesthetic that feels grounded and timeless. The home's theme was based on the designers' trip to Oaxaca, and much of the city's charm and details are now part of this property.
Before the renovation, what's now the kitchen lacked a ceiling, let alone any functionality as a space. The team at Bungalowe reconfigured the layout and carefully decorated the interiors to channel a warm, Spanish vibe. Hand-painted decorative tiles and an earthy green palette add a refined and elevated feel to the cook room.
'The kitchen is now about 150 square feet,' say Karan and Sapna. 'Pre-renovation it was about 130 square feet and located where the guest bedroom is now. What was left of the kitchen had 90s blue tile countertops and dilapidated wood cabinetry.' Take a look at this before and after kitchen makeover, and see how it was completely transformed.
Before
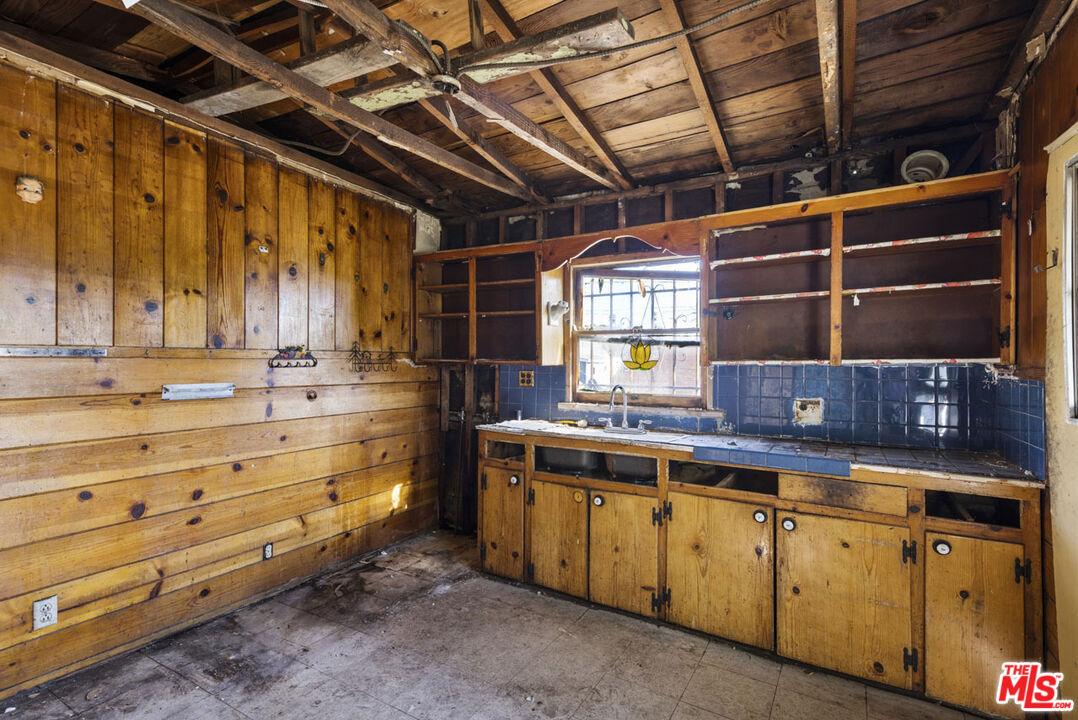
The modern kitchen that we see today was a different space when Karan and Sapna Aggarwal of Bungalowe first came in. Much of the interiors were run down but had good bones and a beautiful vintage appeal. The kitchen was located at the far end of the home, and that's where the designers started their work.
'We had to relocate the kitchen from the back corner of the house to the front,' share the duo. 'It is now the first thing you see when you walk in the front door. We also reframed the kitchen arch you see today (which was originally the entrance to the dining room) as well as framed the range wall with an arch for a cohesive, authentic Oaxacan style design.'
After
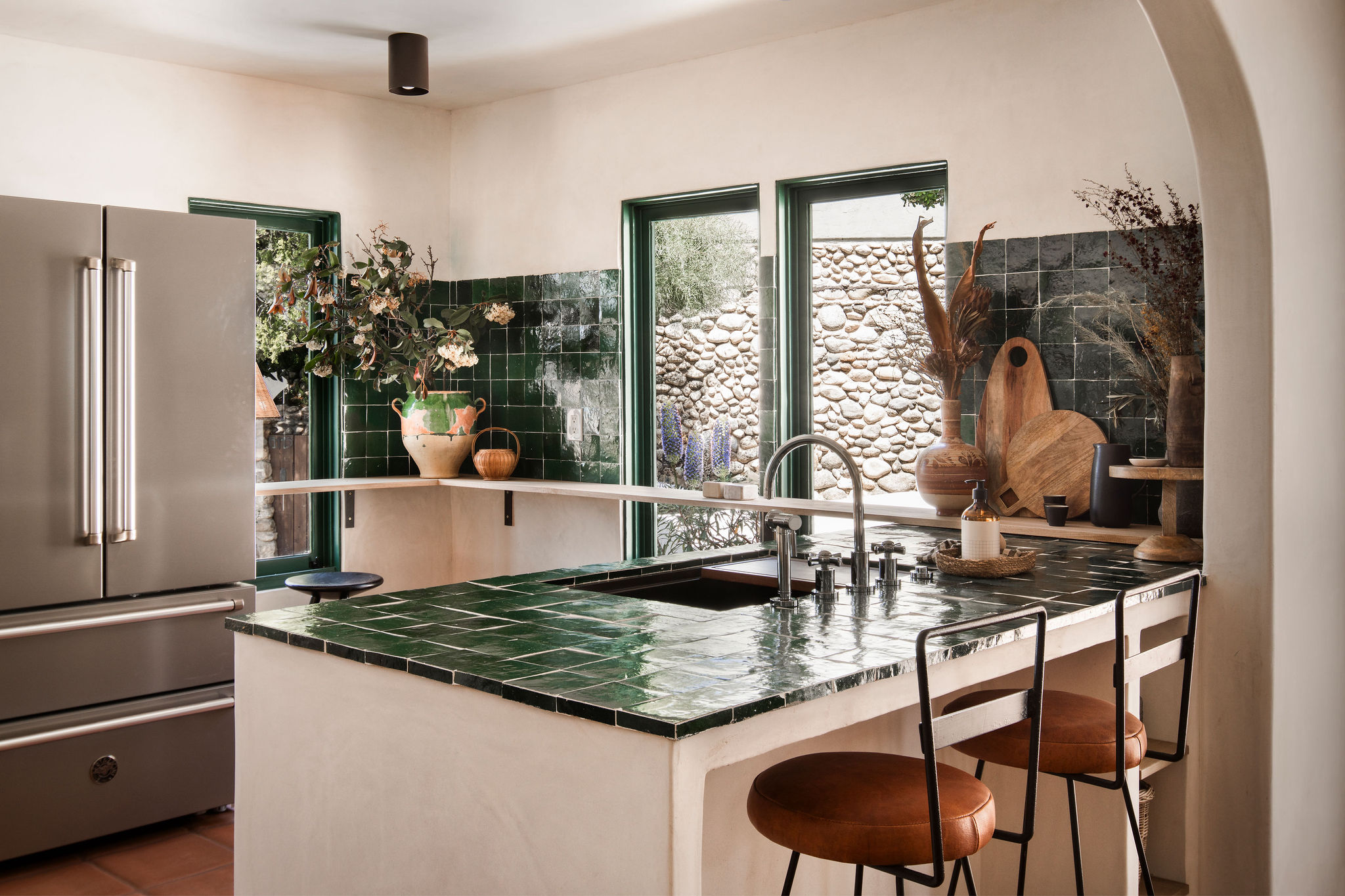
Remodeling the kitchen was one of the first tasks at hand and its entire design story was based on a trip the designers took to Southern Mexico.
'We were awestruck by a trip to Grana B&B in Oaxaca; there wasn’t a shadow of a doubt it would serve as our main source of inspiration when designing our next Spanish style kitchen,' they aver. 'This property was originally a Spanish-style one and our objective as designers was to pay homage to the original architecture of the home.'
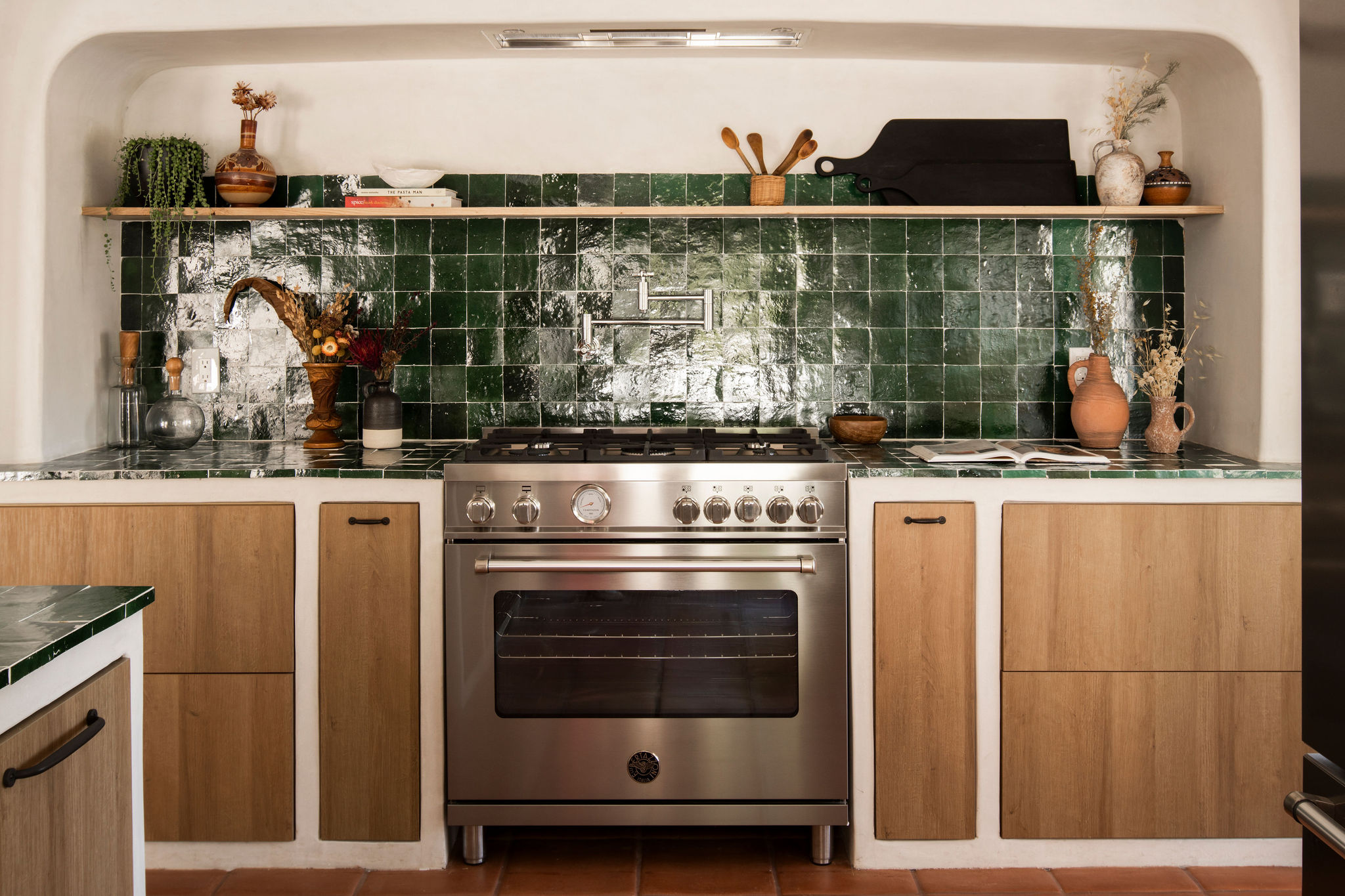
From the kitchen backsplash to the kitchen countertop, all major surfaces are uplifted with green tiles.
'The use of tile was entirely inspired by the stunning kitchen at Grana B&B where Zellige tiles are used as both the backsplash and the countertops,' say Karan and Sapna. 'While we’re used to seeing stone slabs as countertops today, it's not uncommon to see traditional Mexican tile used in place of the slab as a more authentic application.'
Another reason for choosing these tiles were due to their longevity and natural patina that will emerge over time. 'The tiles already have natural imperfections, and that'll continue to wear beautifully over time,' they say. 'The variation of green is also the perfect statement for the kitchen.'
As for the kitchen lighting, the ceiling fixtures were designed to evoke a vacation-like ambiance, 'offering a sense of relaxation and luxury that enriches this beautiful space,' say the duo.
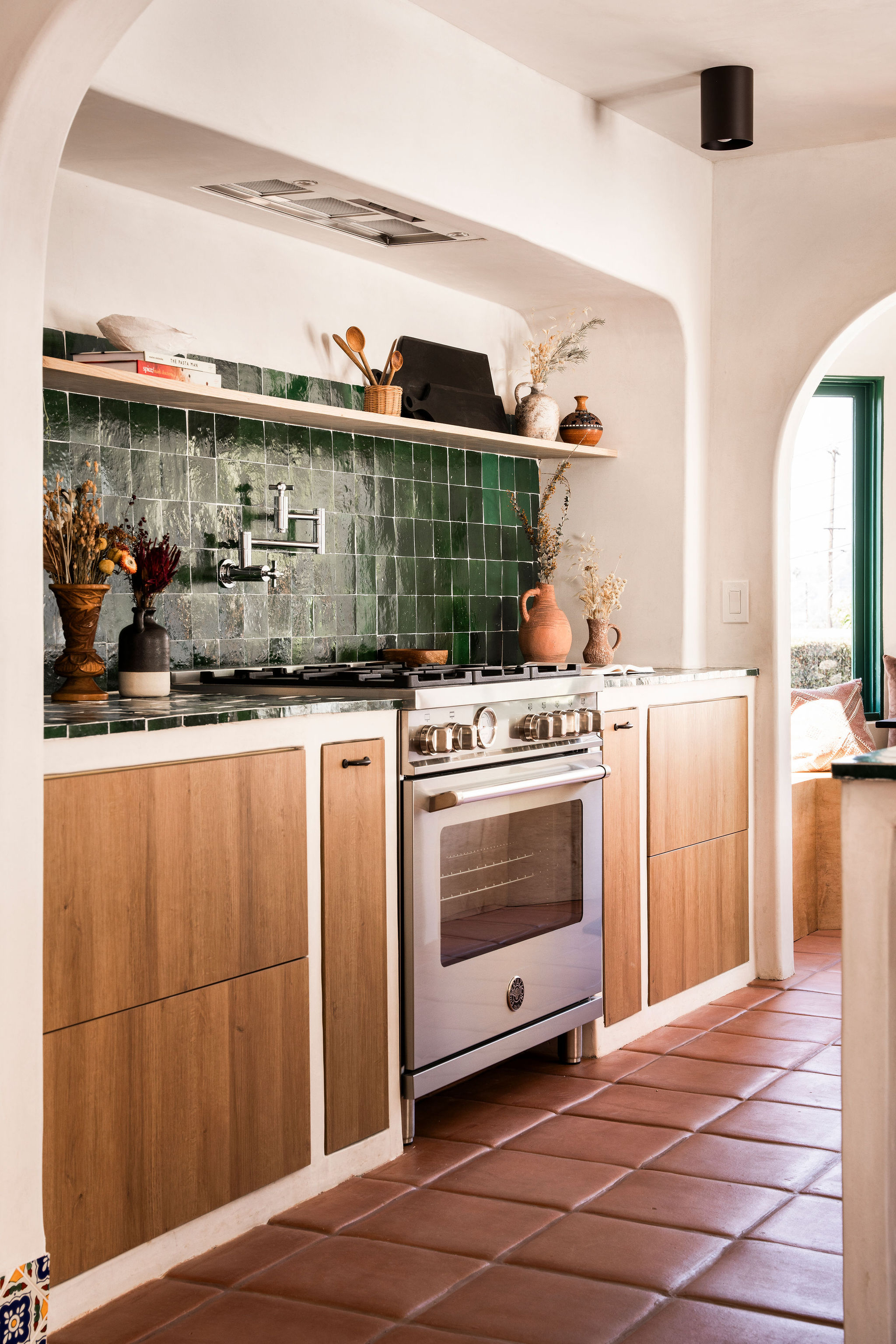
To complement the counters and walls, a beautiful earthy tone was chosen for the kitchen flooring.
'We used traditional Saltillo tile from Mexico for the flooring for a cohesive Spanish-style kitchen design,' say the designers. As for the kitchen storage, the duo chose designs that were as functional as they were beautiful.
'We maximized storage with large pull-out cabinetry and hidden roll-out trays inside,' say Karan and Sapna. 'Vertical spice racks flanking the range can easily be used for mixing spoons, cutting boards or baking trays, and open kitchen shelving offer easy access to the day-to-day essentials.'

The kitchen island seating is designed such that it allows for quick meals and conversations. The cushioned bar stools offer comfort and even great views of the kitchen, the dining, and the outdoors.
'We always treat the kitchen as the heart of the home and like to make the kitchen as inclusive as possible,' aver Karan and Sapna. 'With the layout of this kitchen, there are multiple options to enjoy a meal without being away from the action. Complete with a dining nook with views of DTLA, the peninsula barstools are great for seating. The custom counter seating overlooks Mt. Angelus Drive...this is a kitchen you’ll find yourself cooking and entertaining in.'
