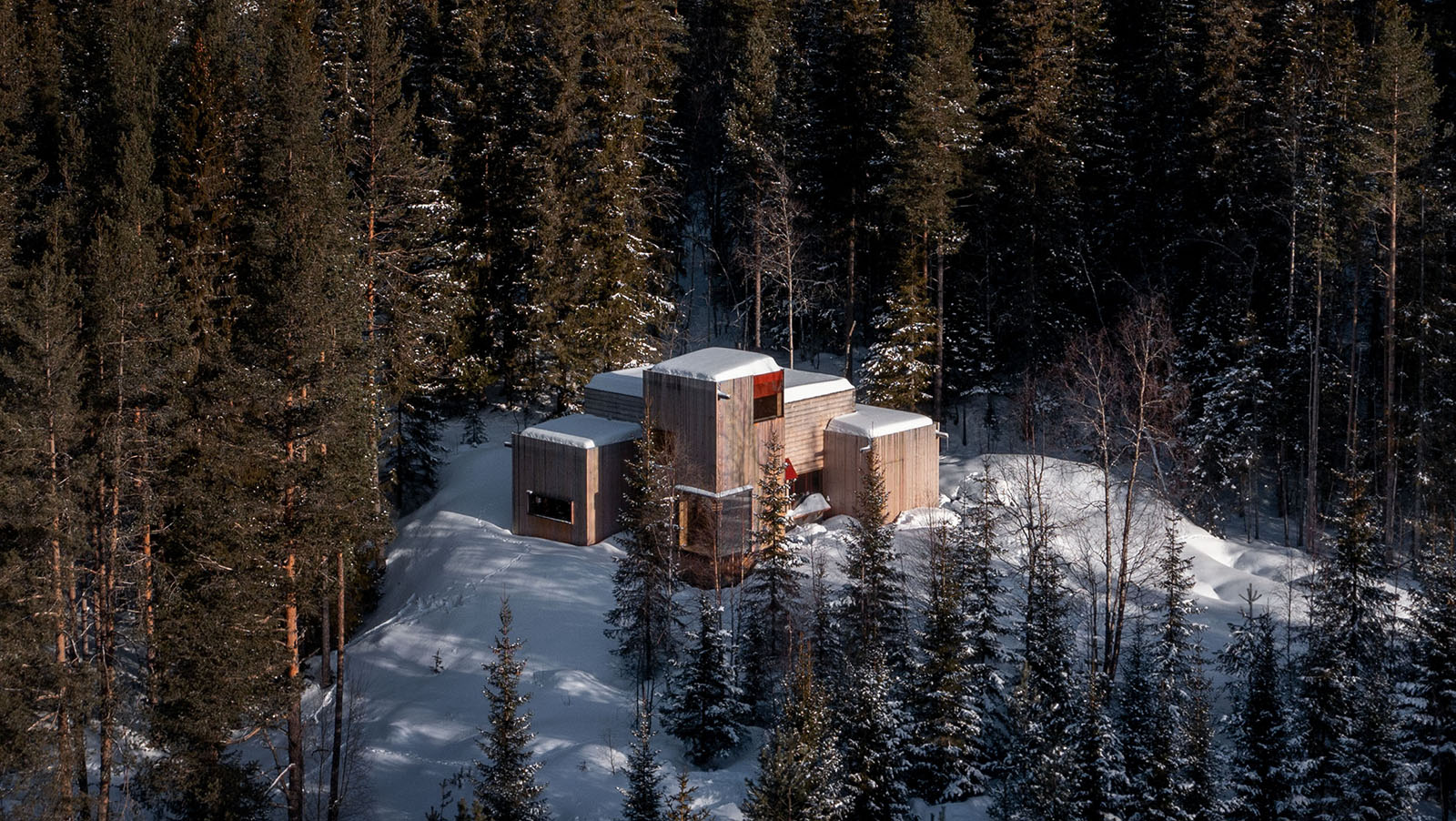
'Aarestua’ Cabin means quite literally 'log' cabin in Old Norwegian, and it is this simplicity and link to local heritage and tradition that this project, a holiday dwelling designed by Gartnerfuglen, was conceived to convey. The Oslo-based architecture practice was invited to create a retreat for its clients, a family of four, in Norway's Eastern Telemark region.
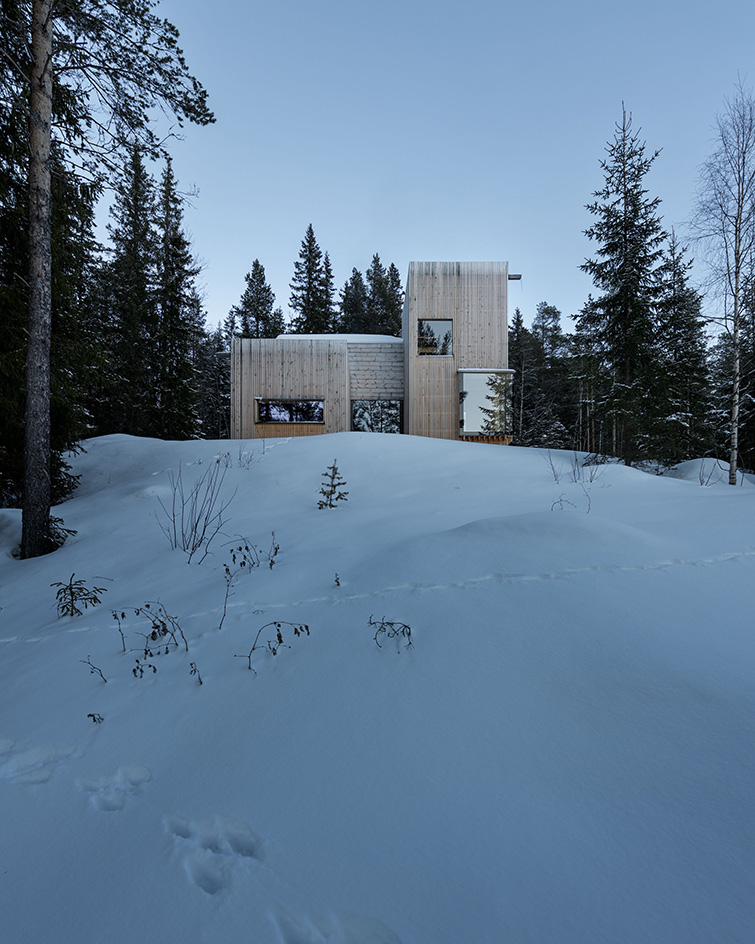
Discover Aarestua Cabin by Gartnerfuglen
The typology's historical predecessor featured an open roof instead of a chimney. Here, Aaerstua Cabin is reimagined for the 21st century but aims to retain this link with its genre's past. At the same time, it sets out to forge a strong connection with the outdoors.
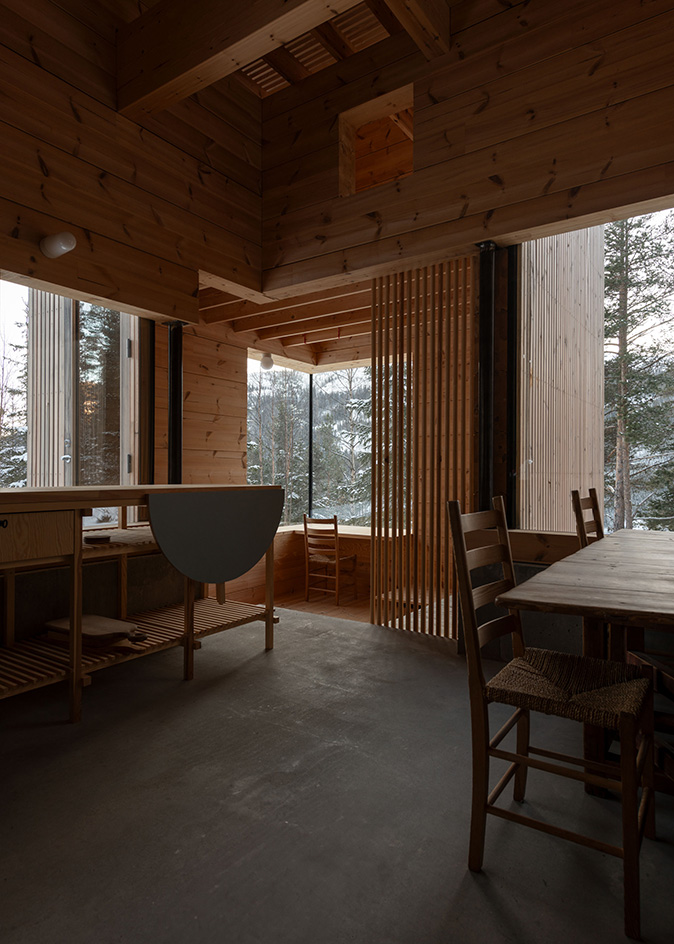
The Telemark region supports this unification with nature. The plot is set in a remote, forested location, while the entire area is 'known for its impressive nature and traditions of building and handcraft,' the architects explained.
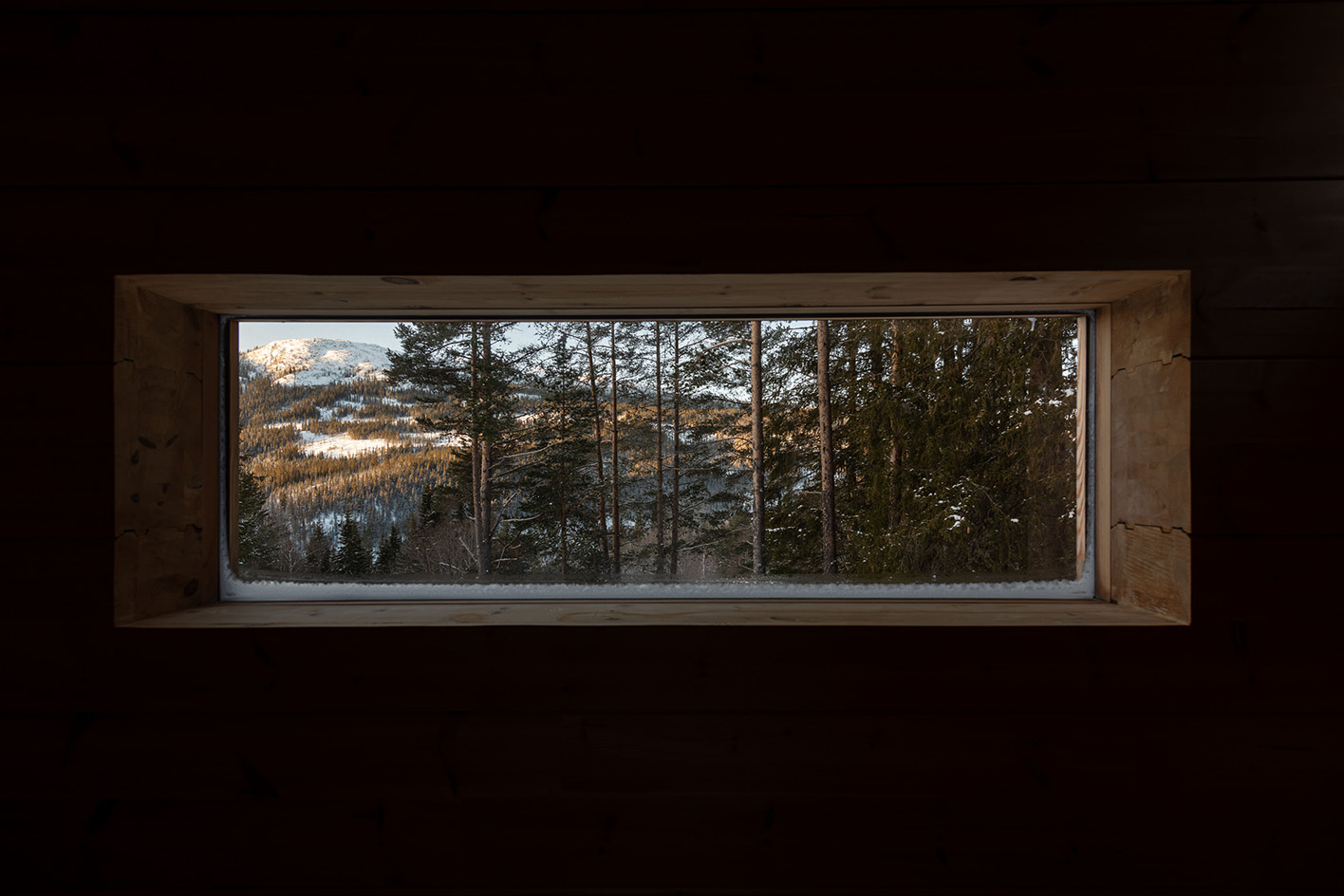
As a response, the architects designed a cabin that opens to the outdoors through large windows. It also brings this feeling of being among trees inside, as it's made of wood. The material also supports the home's role in providing a warm and comfortable shelter from the country's harsh winter conditions.
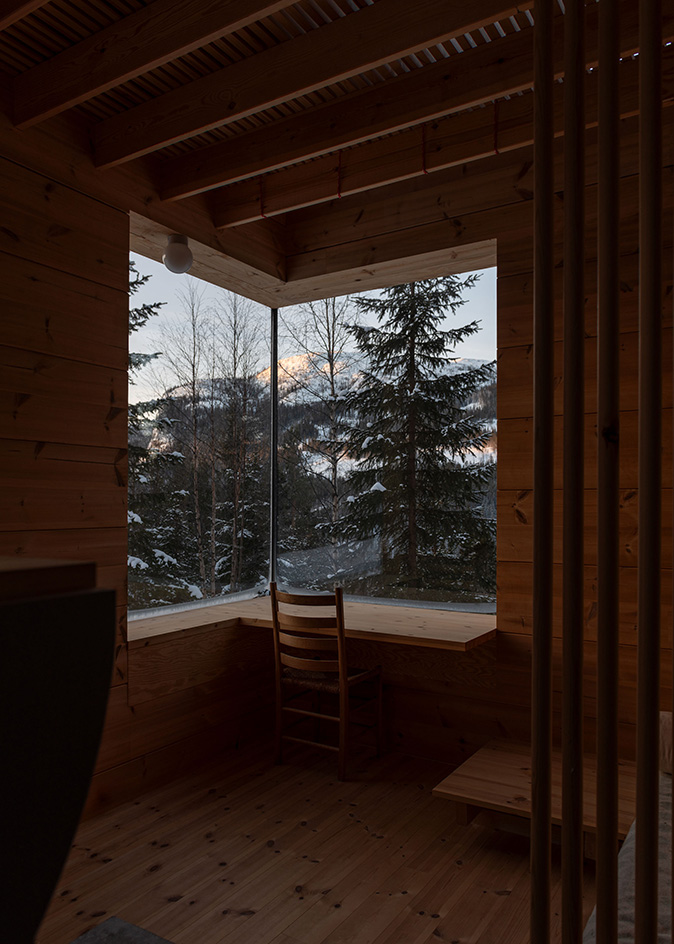
In terms of its arrangement, the cabin is organised around a central volume that houses the main living spaces – dining, kitchen and family areas. Around it, four adjacent ‘outhouses’ fan out.
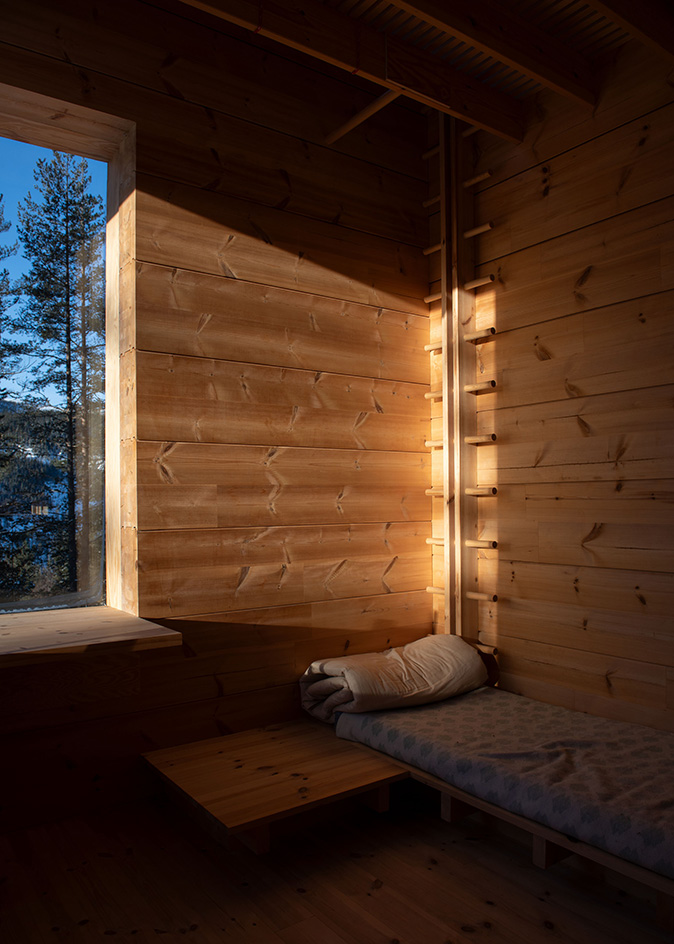
Two of these volumes are reserved for sleeping; one marks the main entrance and its storage and mud room; and the last is the 'tower', a 'vertically organised space for retreating, especially loved by the family’s two young children and their friends'.
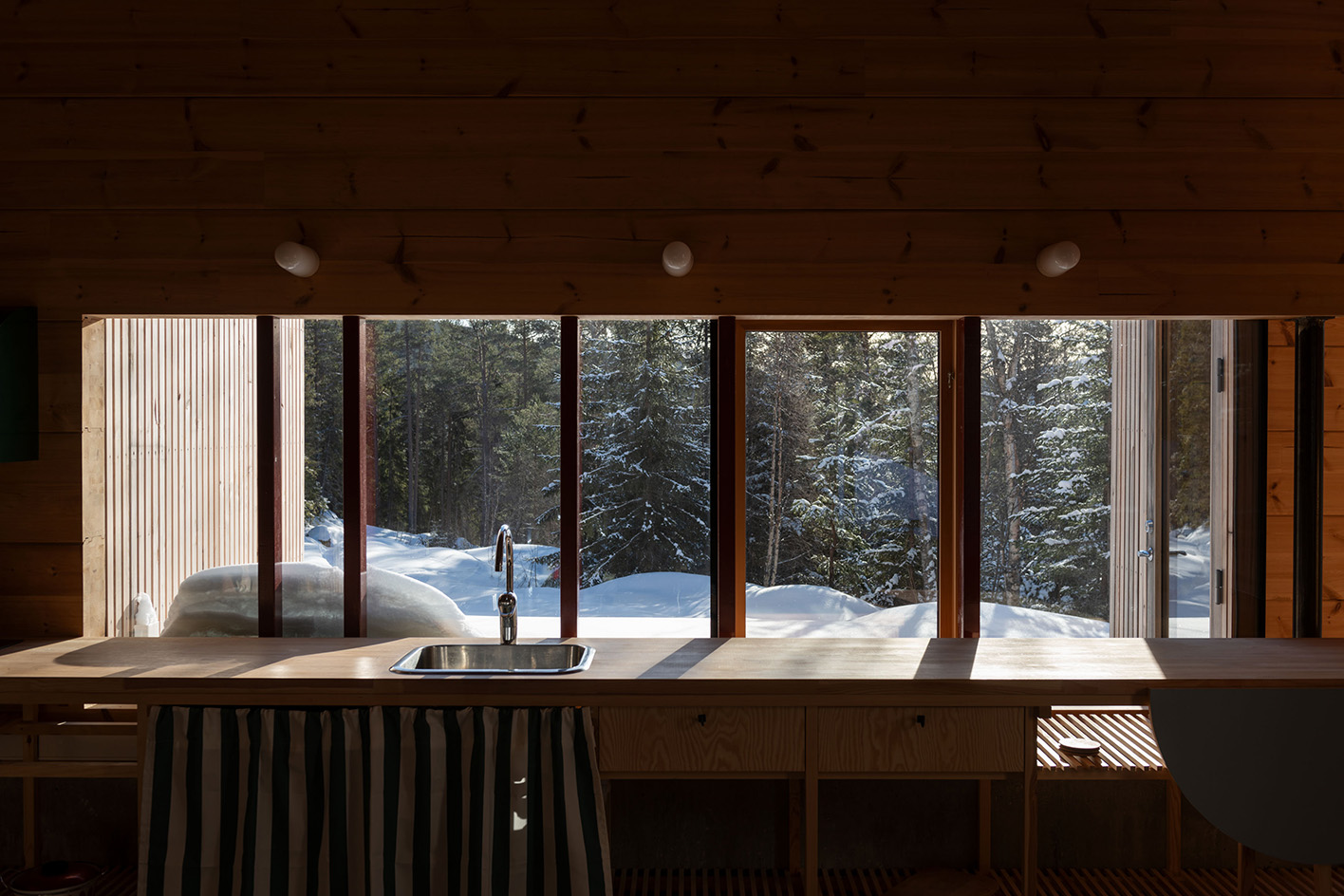
What in old times was a fireplace has been replaced by a modern wood-burning stove that has become the heart of the living space. Right above, instead of the 'chimney' opening, a large skylight helps illuminate the interior.
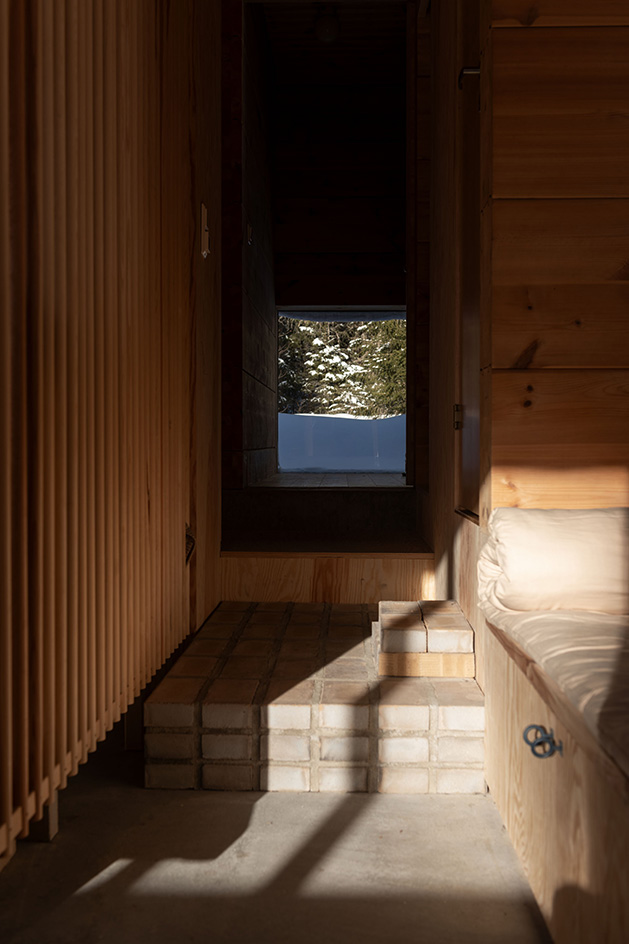
Paying equal attention to the outdoors, the architects flagged how important spending time outside was for the owners – and how they brought that into their design: 'The spaces formed between the “outhouses“ become sheltered areas for sitting outdoors, eating, or enjoying the sun in the snow – a favourite Norwegian pastime.'







