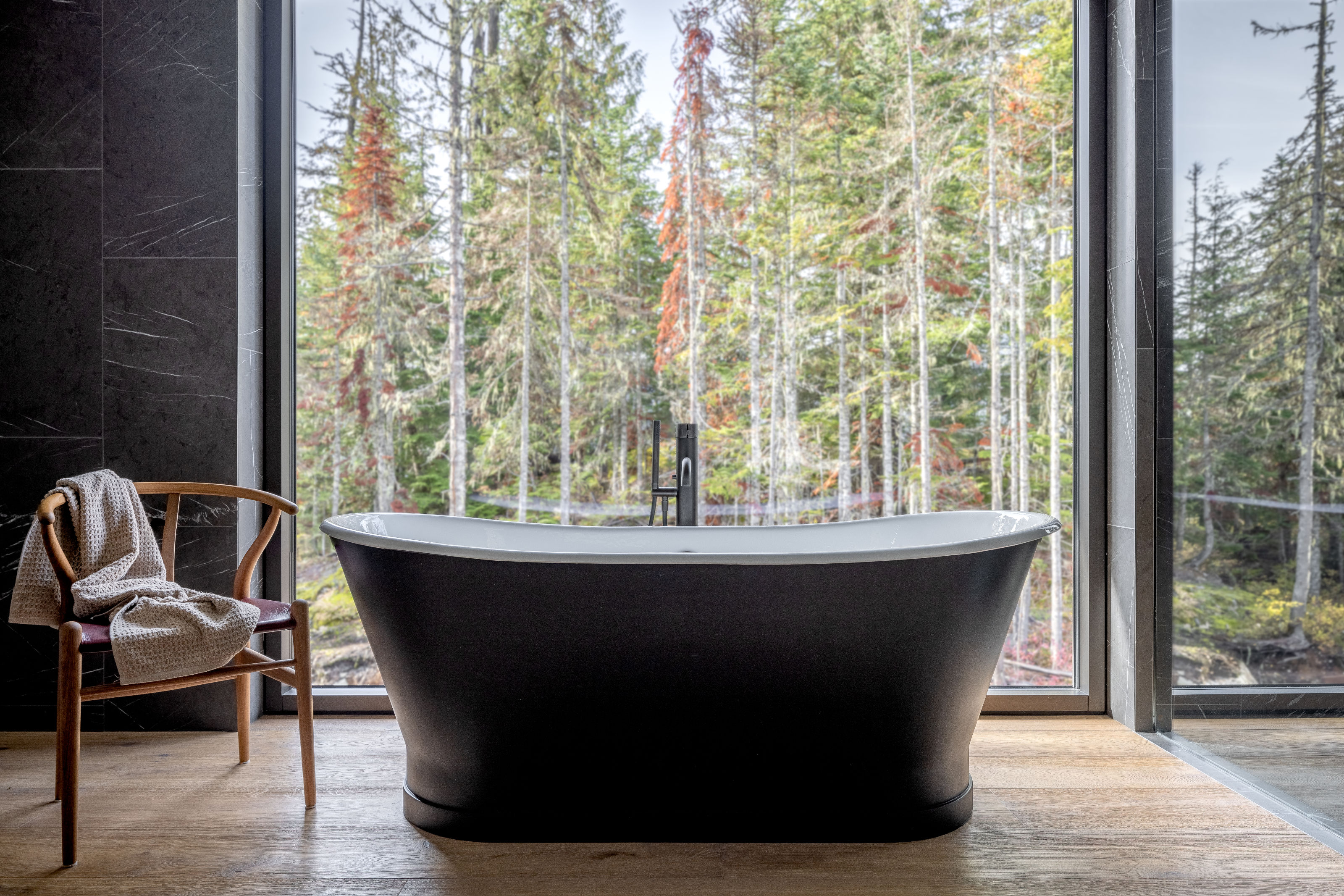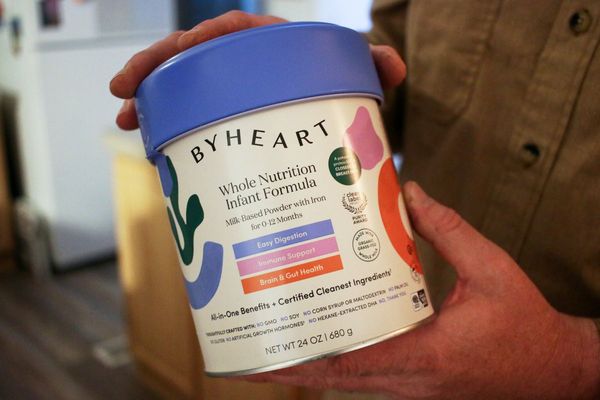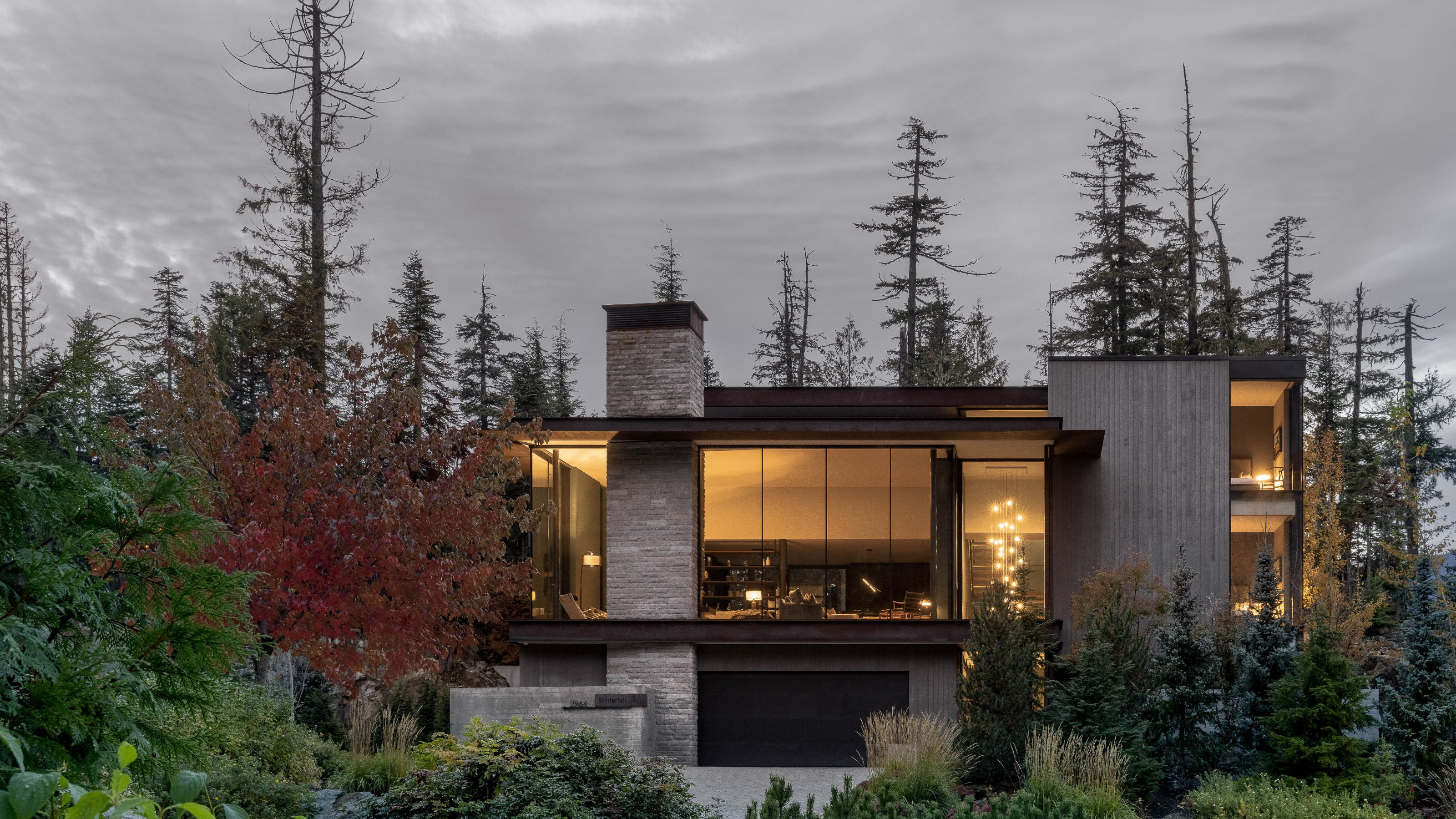
This new Whistler cabin in the rarefied environs of rural British Columbia offers everything a family could need for all-year-round occupation. Designed by Openspace Architecture, with landscaping by Donohoe Design that seamlessly blends the structure into the surrounding forest, Winterfell is the ultimate ski home.
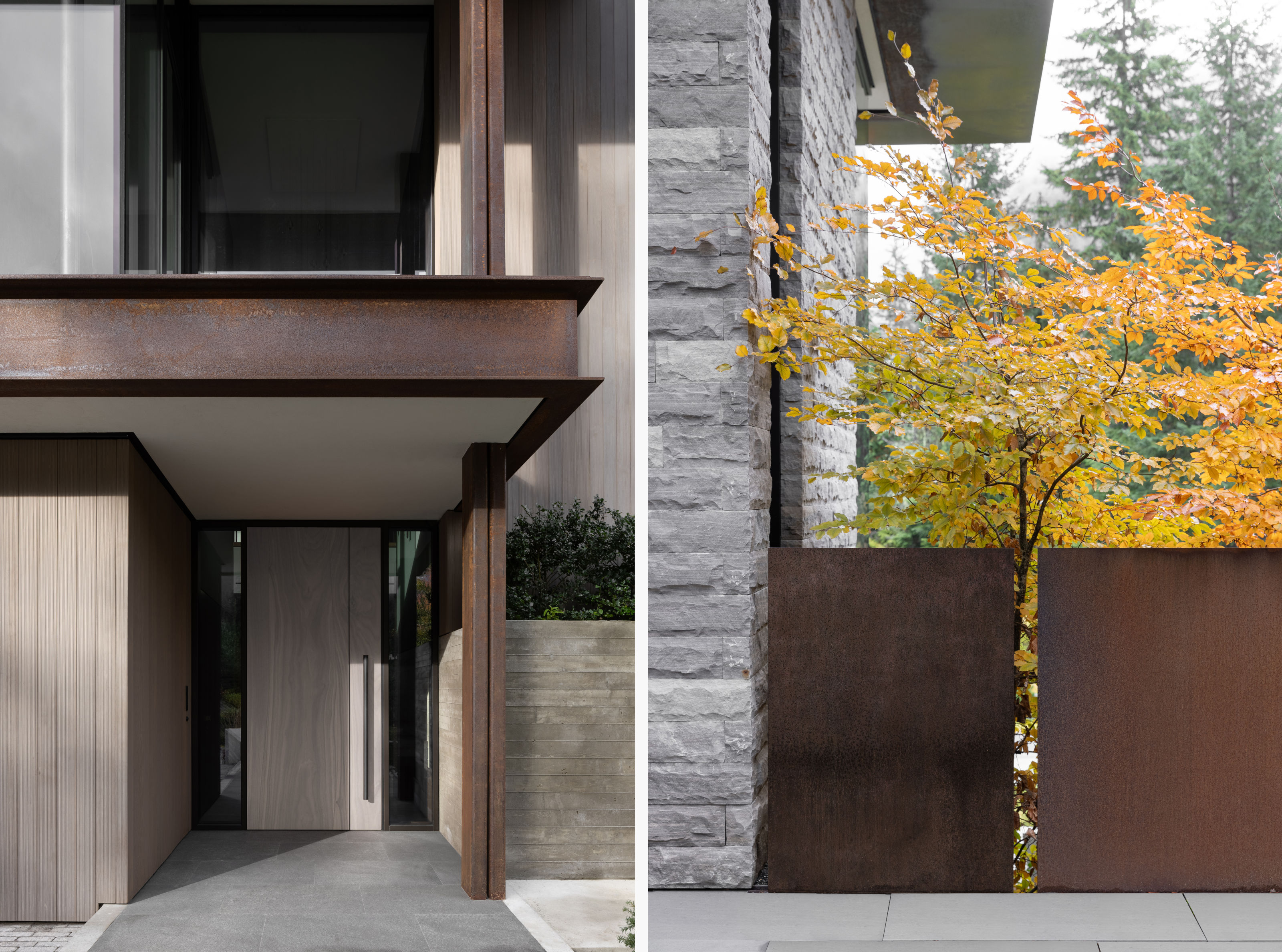
A Whistler cabin for luxury and nature immersion
The UK-based clients wanted a house that combined the luxury of space with immersion in the verdant Whistler landscape. Set down in the valley, the house makes the most of this private, secluded location through an extensively glazed façade, with tall panes that stretch across floors to reveal the floorplate set back from the glass.
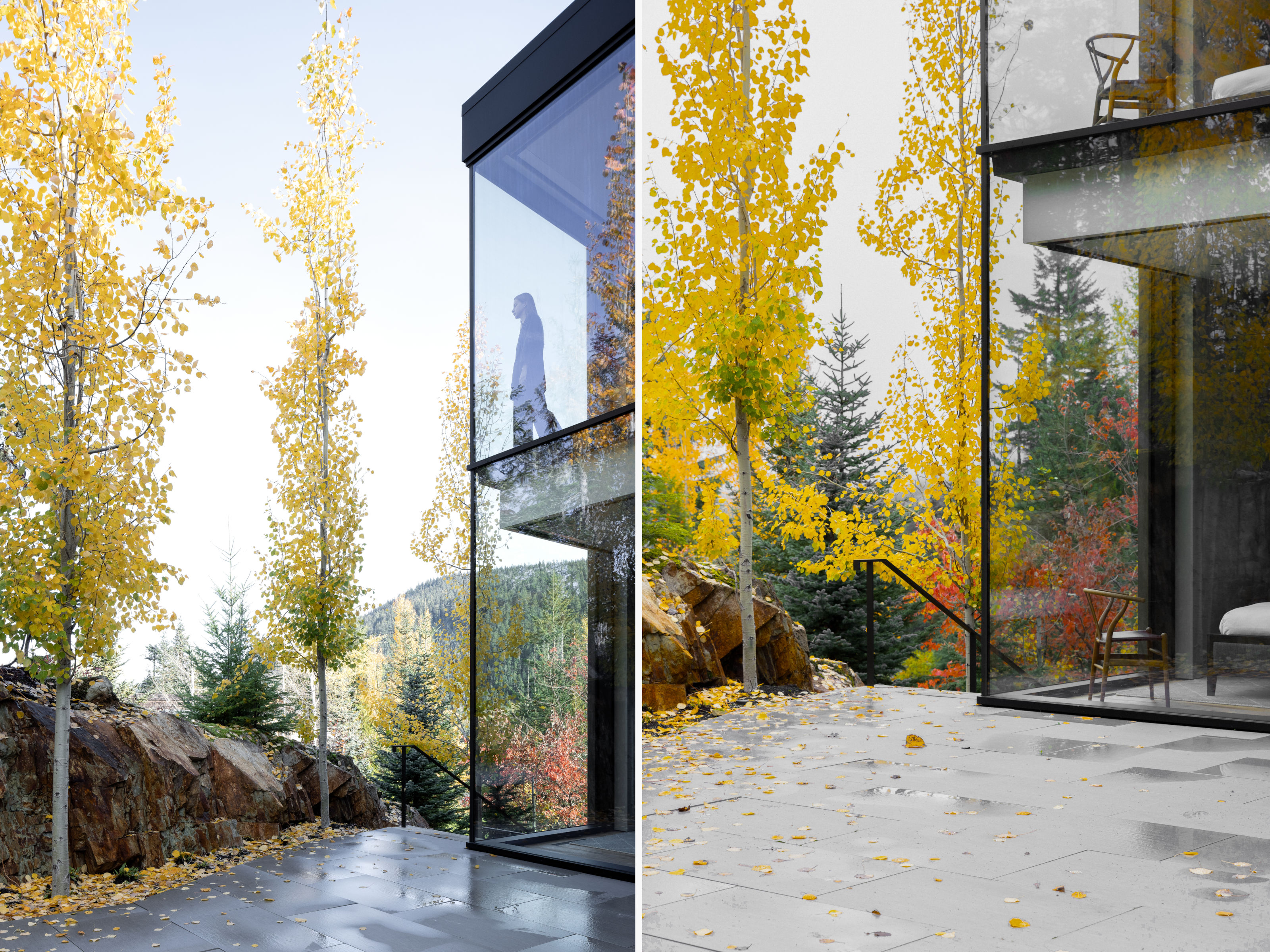
Openspace and Donohoe worked together to orientate the property within its 12,000 sq ft site, ensuring that natural features like rock outcrops and mature trees were preserved and made into focal points by their proximity to windows and terraces.
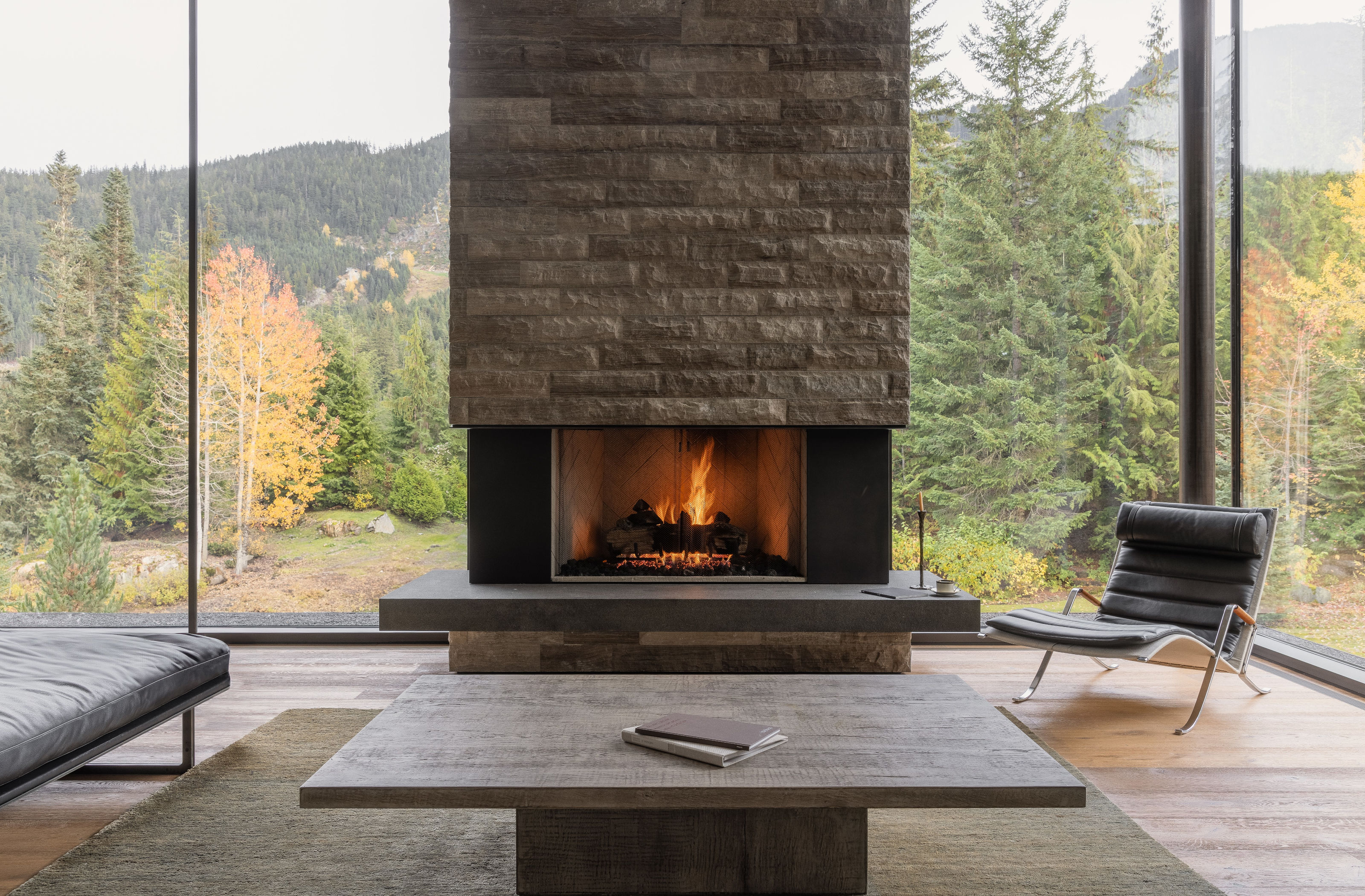
One of the house’s most enduring qualities is its ability to change character with the seasons. In autumn, the use of rusted Corten steel on the façade comes into its own as a backdrop to the flaming colours of the leaves, while the grey vertical cedar cladding and horizontal stonework reflect the local bedrock and provide a stark contrast against the snow.
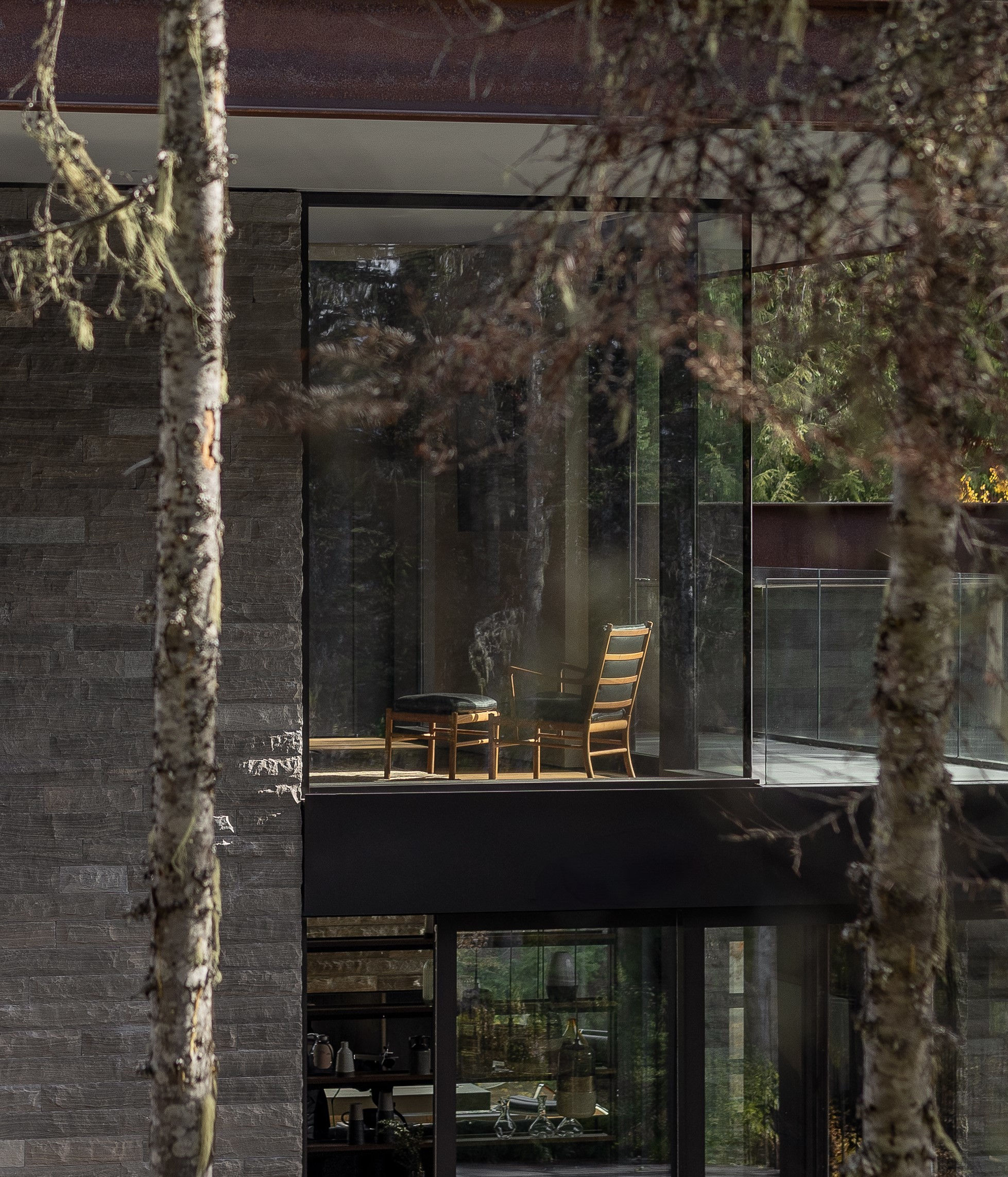
‘The residence offers an unparalleled connection to the dynamic shifts of nature,’ the architects write. ‘The evening sun filters through the trees of the surrounding preserve, casting a captivating play of light upon the secluded back patio and pool zone.’ These areas, which surround the house, soften the line between architecture and nature. Every room experiences the daily and seasonable shift of light.
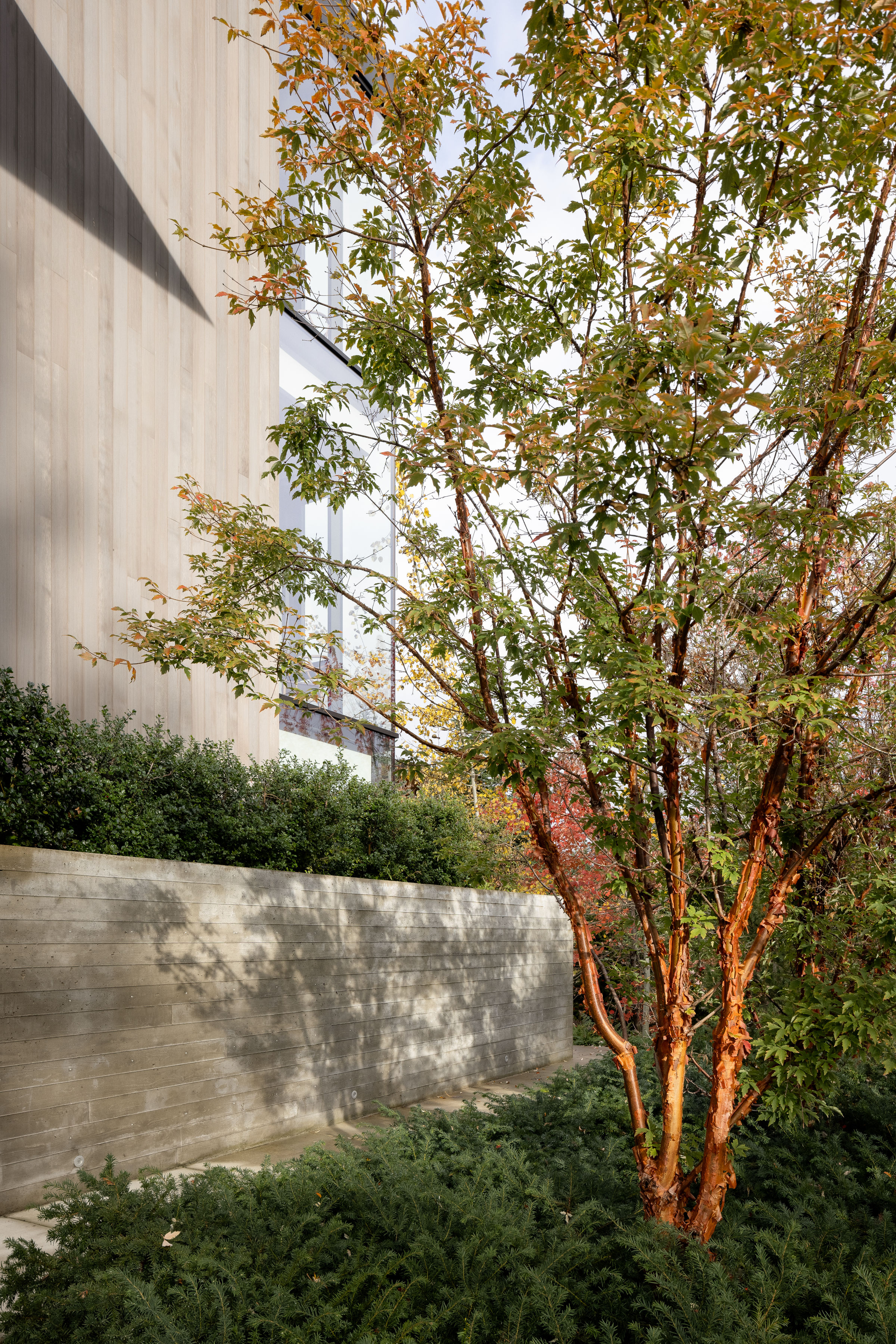
Other interior elements are more monumental, anchoring the interior to the site. These include the stone fireplace (mirrored by the prominent chimney stack), timber floors and wood millwork. Inside and out, materials have been chosen for the ability to weather and patinate, bringing the house ever closer to its surroundings.
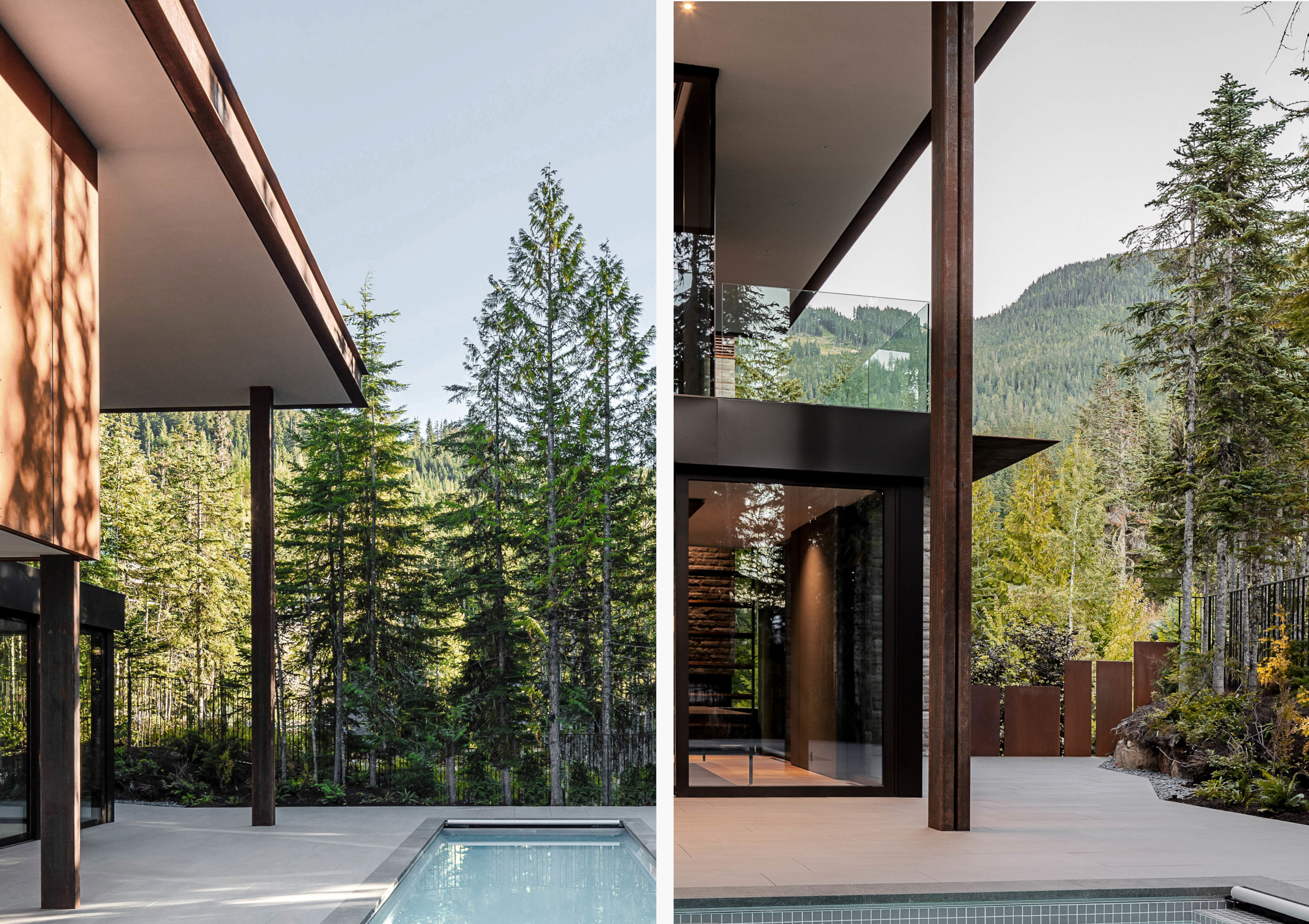
Those tall windows also serve the double-height living room, which is set on the first floor above the bedrooms. Kitchen and dining spaces face the back patio and the surrounding woods, while the principal bedroom is tucked away in the most private spot, with mature trees framing the view of the pool area.
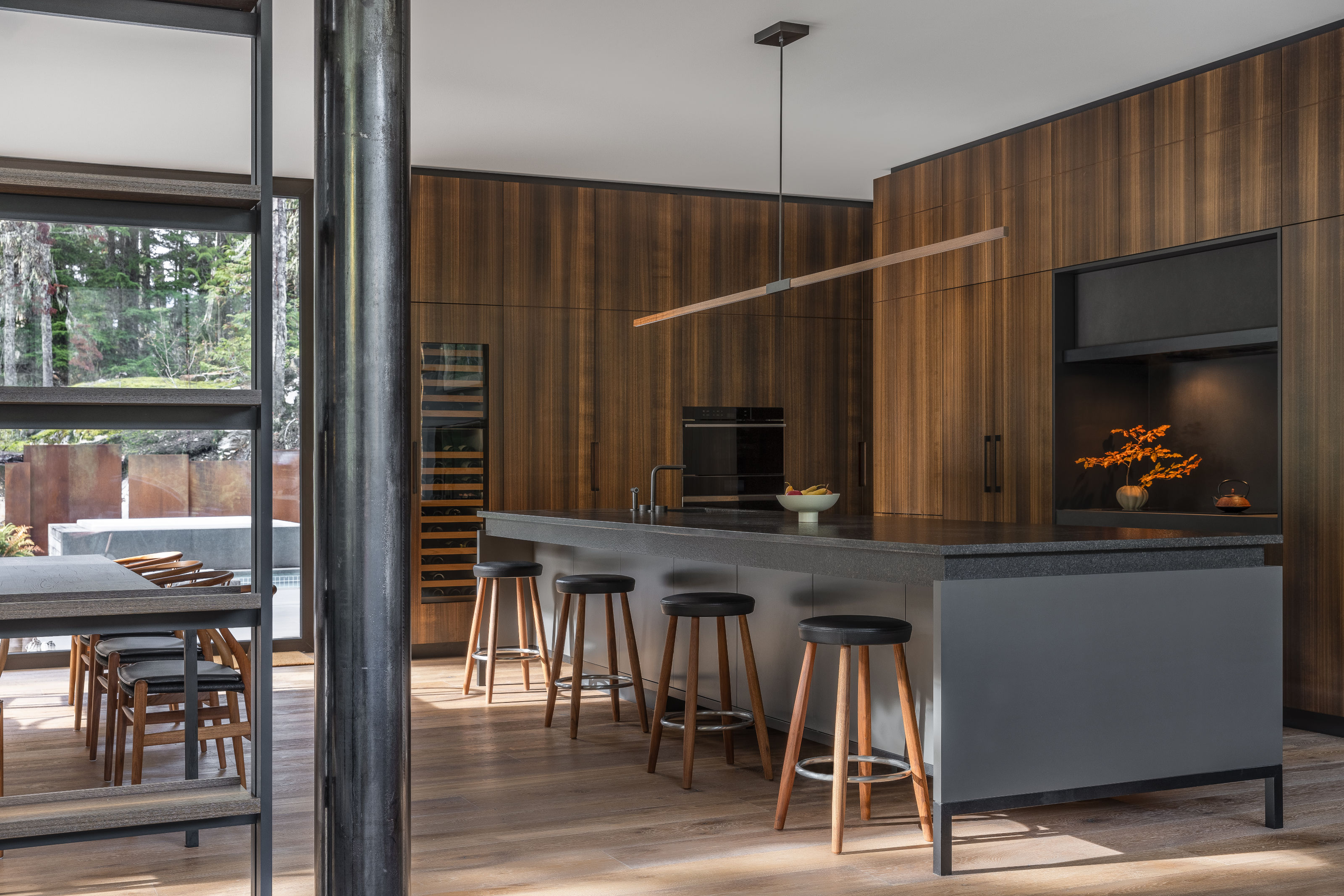
Openspace Architecture was founded by Don Gurney in 1998. Based in North Vancouver, the studio has built extensively in Whistler, as well as across Canada, California and more further afield. Donohoe Living Landscapes, founded by Inchbald School of Design-trained Ryan Donohoe, is an award-winning firm of landscape designers with a strong connection to the Pacific Northwest.
